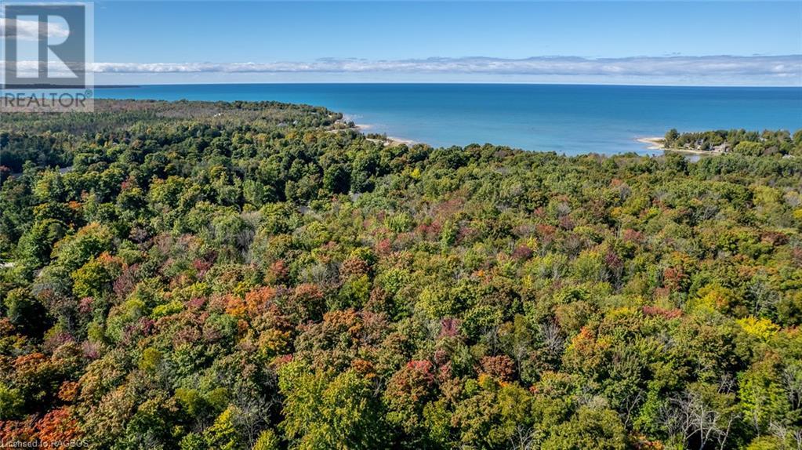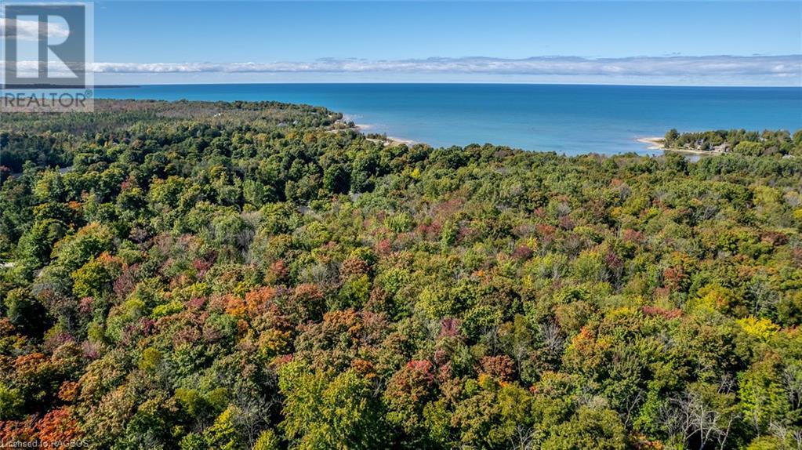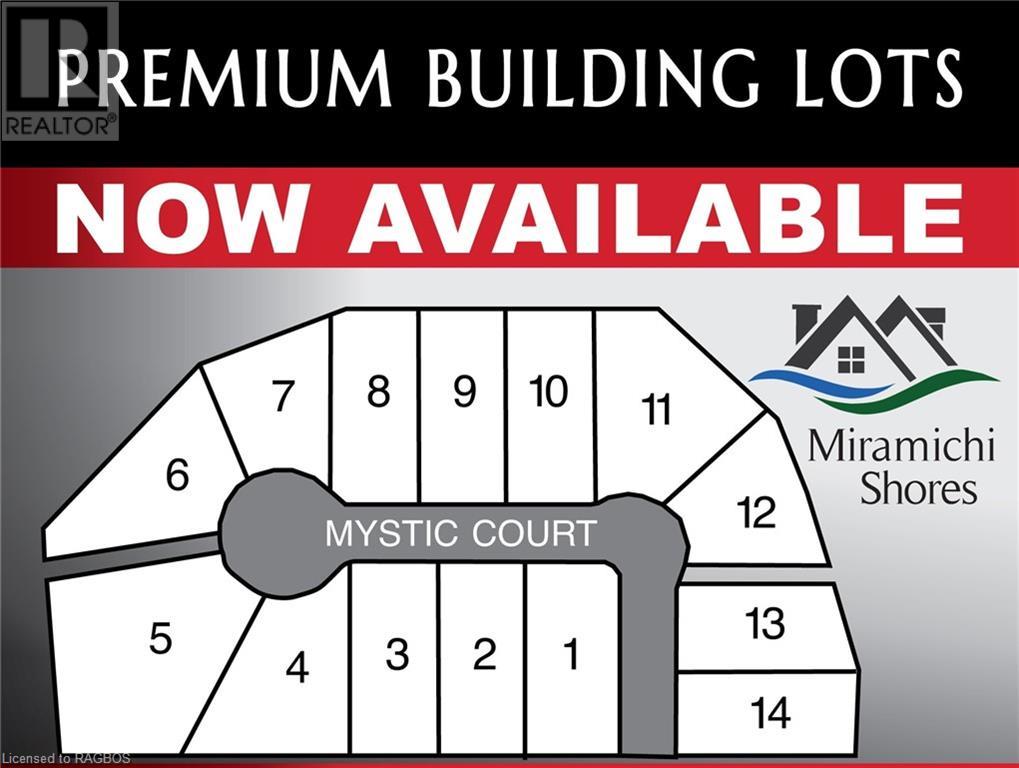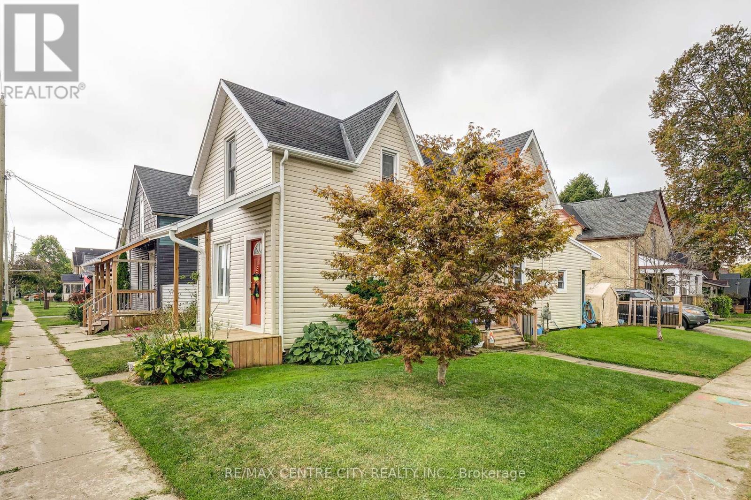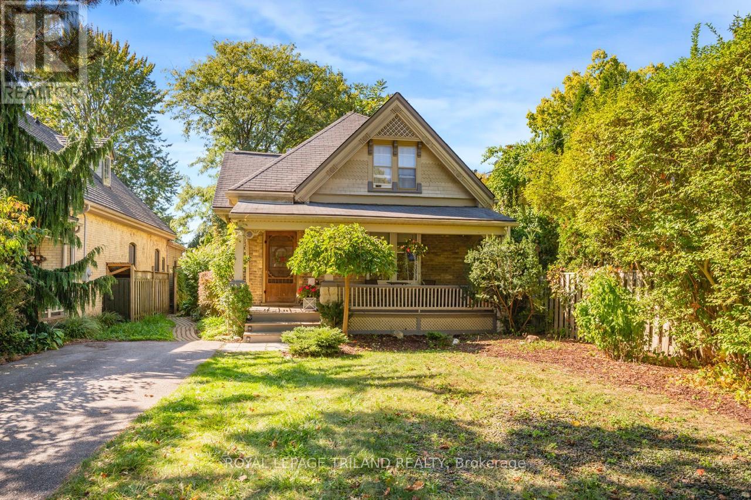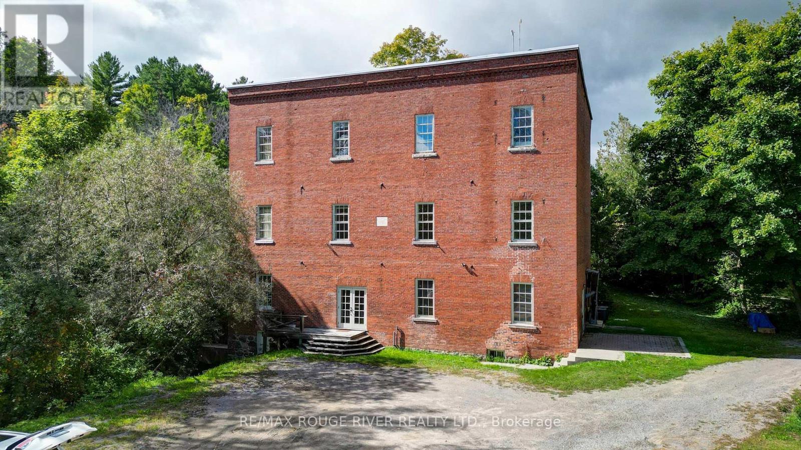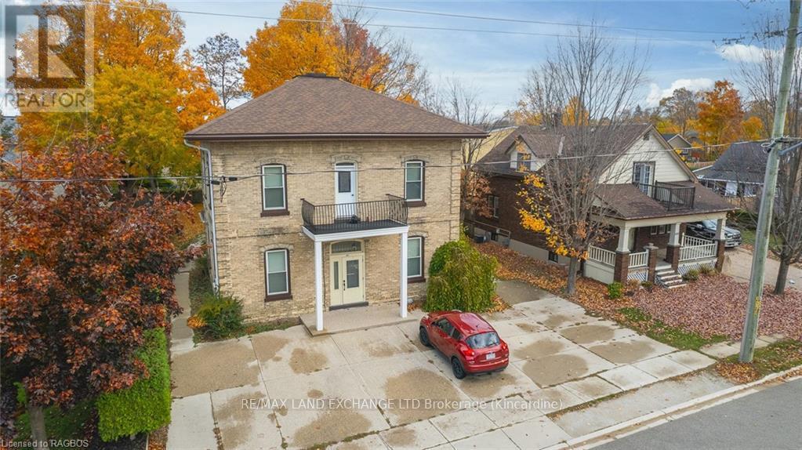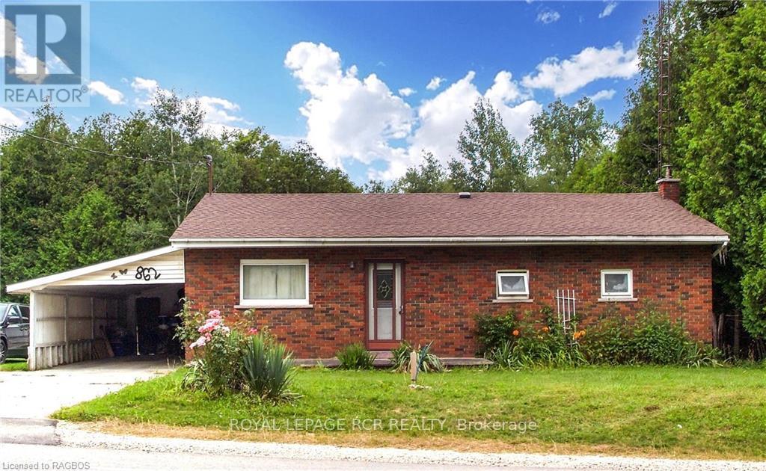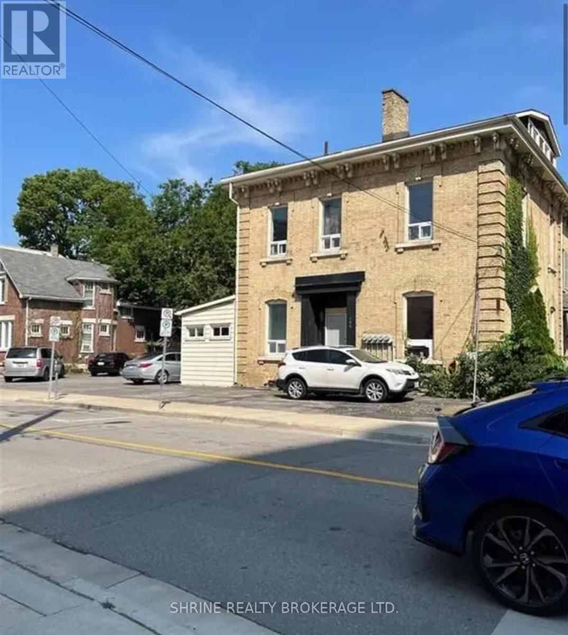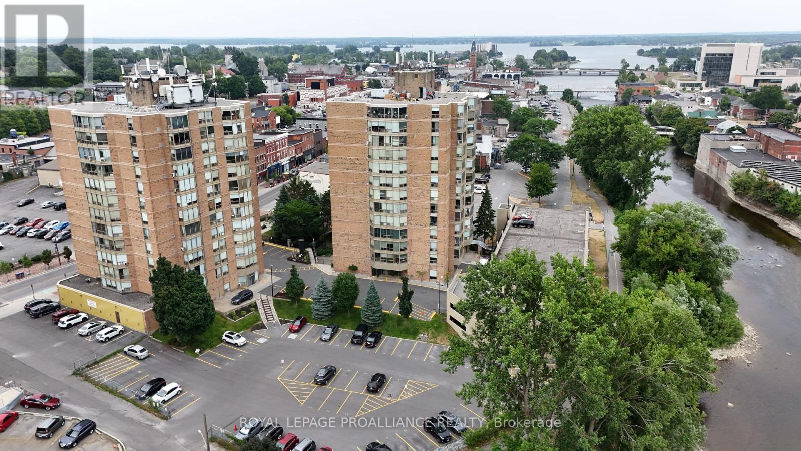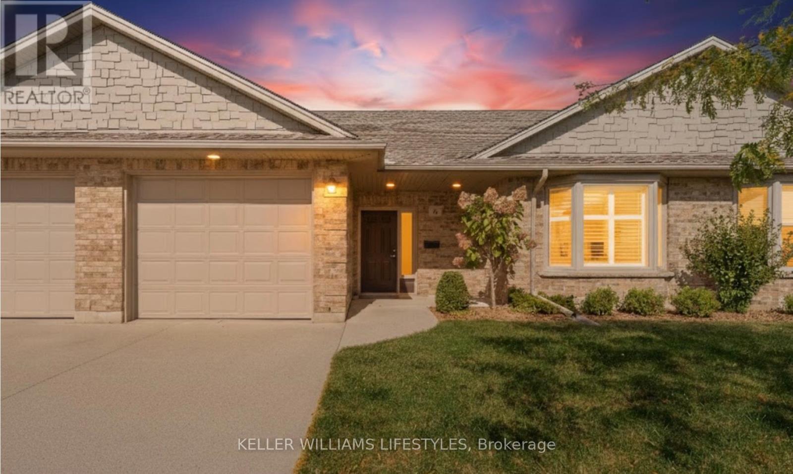Lot 2 Final Plan 3m 268
Saugeen Shores, Ontario
Steps away from the shores of Lake Huron in one of Saugeen Shores? most Prestigious Neighborhoods Miramichi Shores offering premium estate sized residential building lots. This exceptionally planned design including Architectural Controls and Tree Retention Plan establishes a pleasurable opportunity to build you new home at this Cul de Sac location with only 12 Lots available serviced with Natural Gas, Municipal Water and Fibre Optics at lot line. Savor the sights of Lake Huron via paved trail extending between the Towns of Southampton and Port Elgin excellent for cycling, jogging, or sunset walks. Enjoy watersport activities and sand beaches or indulge in the tranquility of some of the most remarkable trail systems while hiking, snowshoeing, or skiing all proximate to Miramichi Shores. Miramichi Shores invites you to share in the enjoyment of an exquisite neighborhood of large estate style properties. (id:50886)
Sutton-Sound Realty
Lot 12 Final Plan 3m 268
Saugeen Shores, Ontario
Steps away from the shores of Lake Huron in one of Saugeen Shores? most Prestigious Neighborhoods Miramichi Shores offering premium estate sized residential building lots. This exceptionally planned design including Architectural Controls and Tree Retention Plan establishes a pleasurable opportunity to build you new home at this Cul de Sac location with only 12 Lots available serviced with Natural Gas, Municipal Water and Fibre Optics at lot line. Savor the sights of Lake Huron via paved trail extending between the Towns of Southampton and Port Elgin excellent for cycling, jogging, or sunset walks. Enjoy watersport activities and sand beaches or indulge in the tranquility of some of the most remarkable trail systems while hiking, snowshoeing, or skiing all proximate to Miramichi Shores. Miramichi Shores invites you to share in the enjoyment of an exquisite neighborhood of large estate style properties. (id:50886)
Sutton-Sound Realty
Pt Lt 25 Conc 16 Grey Road 17
Georgian Bluffs, Ontario
Imagine your dream home and shop on this amazing 2+ Acre lot in an area of beautiful executive homes on Grey Road 17. You have enough room to build exactly what you want and maintain privacy. This lot is covered with a mix of trees, especially Maple and many natural moss covered rocks that add to the natural landscape. There is an entrance on the South side of the lot. A bonus.. Georgian Bluffs offers a good tax base and an easy township to work with for building. There has been a building plan issued in the past. The immediate area offers a long list that would certainly appeal to anyone that enjoys a connection with nature and a peaceful pace of life. Within Georgian Bluffs are many waterfront parks, the Bruce Caves, multiple trails, Big Bay, numerous inland lakes, Kemble Mountain and so much more!! All this within 10 minutes of Wiarton and 20 minutes of Owen Sound. It truly is a dream come true, when you find yourself in Georgian Bluffs. (id:50886)
Sutton-Sound Realty
Lot 13 Final Plan 3m 268
Saugeen Shores, Ontario
Steps away from the shores of Lake Huron in one of Saugeen Shores? most Prestigious Neighborhoods Miramichi Shores offering premium estate sized residential building lots. This exceptionally planned design including Architectural Controls and Tree Retention Plan establishes a pleasurable opportunity to build you new home at this Cul de Sac location with only 12 Lots available serviced with Natural Gas, Municipal Water and Fibre Optics at lot line. Savor the sights of Lake Huron via paved trail extending between the Towns of Southampton and Port Elgin excellent for cycling, jogging, or sunset walks. Enjoy watersport activities and sand beaches or indulge in the tranquility of some of the most remarkable trail systems while hiking, snowshoeing, or skiing all proximate to Miramichi Shores. Miramichi Shores invites you to share in the enjoyment of an exquisite neighborhood of large estate style properties. (id:50886)
Sutton-Sound Realty
270 Ross Street
St. Thomas, Ontario
Good starter home or investment property. Convenient central location close to downtown, schools, and Pinafore Park. 3+ bedrooms, 2 bathrooms. This home features good room sizes, updated plumbing and electrical, new siding, eaves, soffits, fascia, downspouts in 2022. Private double wide driveway. New furnace and AC in 2018. (id:50886)
RE/MAX Centre City Realty Inc.
1 & 2 - 737 William Street N
London East, Ontario
Welcome to 737 William Street, a beautiful legal duplex that could also serve as an incredible single-family home, offering timeless character and modern versatility. On a private, mature treed lot, nestled between between historical Woodfield and Old North, this property combines charm, function, and flexibility. It's perfect and ready to go for multi-generational families, anyone seeking a home with income potential and makes a phenomenal long term investment. With parking for five vehicles, two in the front driveway and three more off the rear laneway, this home offers convenience and space rarely found in the center city. The main floor unit features two spacious bedrooms and showcases the homes character with original wood trim, high ceilings, and an abundance of natural light. The inviting layout includes access to a full basement, providing excellent storage. Step outside to enjoy the incredible covered front porch for morning coffees, or the expansive deck that stretches across the whole back of the house and wraps around the side. An ideal spot to relax, entertain, and listen to the birds in the peaceful tranquility. The upper one-bedroom apartment is bright and charming, highlighted by a gas fireplace, large windows, and a skylight that fills the space with natural light. It offers a private deck overlooking the trees and gardens, a separate dining area, a cozy living room, and an office workstation nook, perfect for todays work from home lifestyle. Additional features include two fridges, two stoves, one dishwasher, two washers, two dryers, and a garden shed for extra storage. From the moment you step through the solid wood front door, you'll be captivated by the warmth, detail, and character that make this property truly special. With its versatility, great location, and undeniable charm, 737 William Street is a rare opportunity to own a home that fits your lifestyle, whether as a stunning single-family residence or perhaps an income-generating duplex. (id:50886)
Royal LePage Triland Realty
2-3 - 4476 County Road 10 Road
Port Hope, Ontario
1500 - 3000 Sq Ft office space lease at The Canton Mill, a unique building & setting. This space features a truly unique office setting with 4500 Sq Ft, across three floors, each 1500 Sq Ft. Floors 2 & 3 are each available for lease at $1195 per month each or available for lease together. Each floor has a large open space, kitchenette and bathroom. The 3rd floor additionally offers a large board room. Ample parking on site. The Canton Mill, built in 1886 on the banks of the Ganaraska River was a water powered mill, located on The Massey Estate. The mill has since been converted into three floors of office space and features truly amazing scenery backing onto the river & dam. This is a truly unique office setting and one, which wont last long! (id:50886)
RE/MAX Rouge River Realty Ltd.
695 Mill Street
Saugeen Shores, Ontario
ATTENTION INVESTORS! Fully rented Tri-plex with a very strong income stream and small operating expenses. The property has wonderful curb appeal, landscaped grounds and a concrete driveway with parking for 5. The building is a yellow brick century home that has seen many upgrades in recent years, including shingles, windows, doors, and forced-air gas heating. The interior has been well maintained and features 3 - 2 Bedroom apartments with soaring ceilings, and updated kitchens and baths. This Triplex is in a great location that's close to downtown amenities which is a great draw for tenants. There is also a large 20?x25? storage building with hydro at the back of the property and shared laundry in the basement. This is an investor's dream..fully rented, with good income, low expenses, and an excellent location! Call today for in-depth information on this exceptional opportunity (id:50886)
RE/MAX Land Exchange Ltd.
862 24th Avenue
Hanover, Ontario
There is plenty of opportunity for this home and property. Located on almost one acre (0.91 acres), this property at the edge of Hanover is close to many amenities and surrounded by a new subdivision. You can enjoy the benefits of a private setting, or potentially sever or subdivide the lot. The bungalow with walk-out basement is currently used as an up and down duplex, but could easily be converted back to a single-family home. The property features a blend of open area at the front and some mixed bush at the back. The circular driveway makes entering and leaving the property easy, plus there is a separate 20? x 28? garage/shop with hydro, as well as a storage shed. An attached carport on the main level provides room for a large vehicle and on the lower level a built-on wood shed allows for additional storage. (id:50886)
Royal LePage Rcr Realty
3 - 106 Kent Street W
London East, Ontario
*ALL INCLUSIVE* Welcome to this charming bachelor pad, where classic elegance meets convenience and comfort. Situated in a prime location, just 5 minutes away from the prestigious Western University and 10 minutes away from Fanshawe College, this residence offers an ideal opportunity for students and young professionals seeking a refined and cozy living space. With the convenience of public transit readily accessible, exploring the vibrant city becomes effortless. (id:50886)
Shrine Realty Brokerage Ltd.
604 - 344 Front Street
Belleville, Ontario
McNabb Towers is Belleville's premier downtown condo location! A well-managed, financially healthy property close to cafes, restaurants, theatres, our library, and great shopping. This exceptional two-bedroom, 1056 sq ft., bright, open concept unit has just been completely renovated. We mean a top-to-bottom do-over. New kitchen and bathrooms with granite countertops, flooring, doors, millwork, light fixtures and more. Even the light switches have been replaced. All new stainless steel appliances are included, making this unit move-in ready. Concrete construction and only six units per floor provide a private and quiet home, with convenient laundry facilities on each floor. A covered parking garage and additional paved outdoor parking available. This is a very secure property with on-site supers, controlled access and 24-hour security coverage. Several commercial leases subsidize your condo fees. Step out your door to downtown or stroll the Riverfront Trail to Belleville's famous Bayshore Trail. (id:50886)
Royal LePage Proalliance Realty
6 - 5969 Townsend Line
Lambton Shores, Ontario
Welcome to Townsend Meadows, a 55+ exclusive life lease community located on the edge of Forest-offering the perfect blend of convenience and peace of mind. Enjoy low-maintenance living with a monthly occupancy fee, which includes lawn care, snow removal, and use of the community hall, giving you more time to enjoy the lifestyle you deserve.This bright and inviting 2-bedroom, 1.5-bath home offers 1,175 sq. ft. of thoughtfully designed living space. The open-concept layout features a spacious kitchen and dining area that flows into a comfortable living room-perfect for entertaining or relaxing. The attached single-car garage provides convenience and additional storage, while the concrete patio with gas connections offers the ideal space for outdoor dining or a cozy fire table. Set on a peaceful lot backing onto open farmland, this home offers beautiful country views and added privacy with no rear neighbours. Experience comfortable, low-maintenance living in a welcoming community designed to let you relax and enjoy every moment. (id:50886)
Keller Williams Lifestyles

