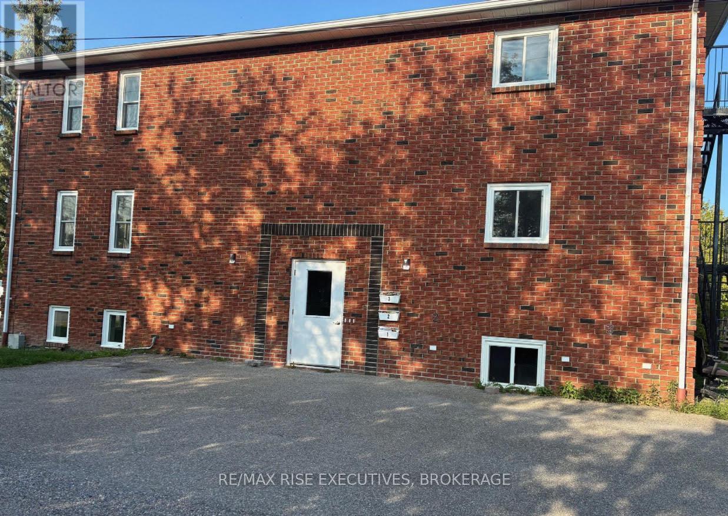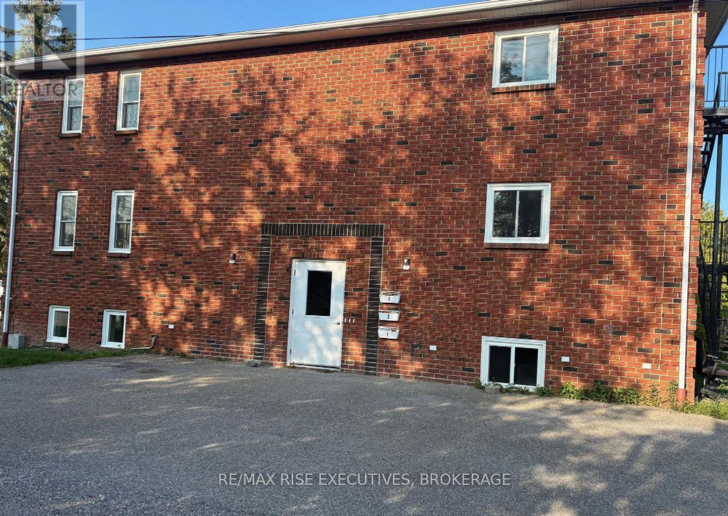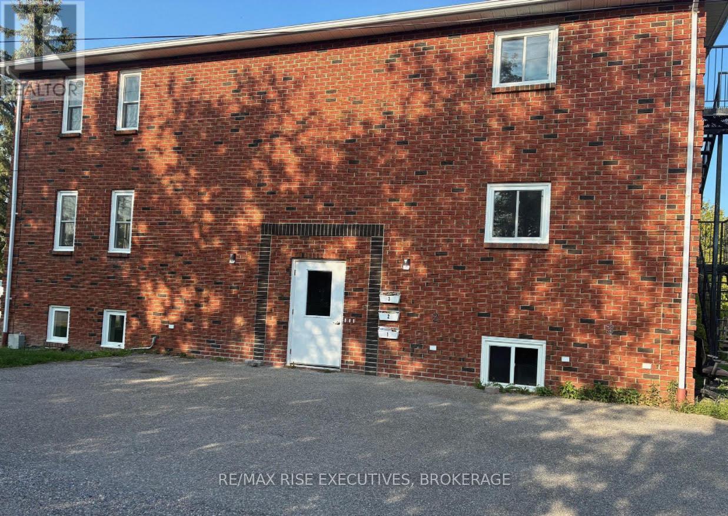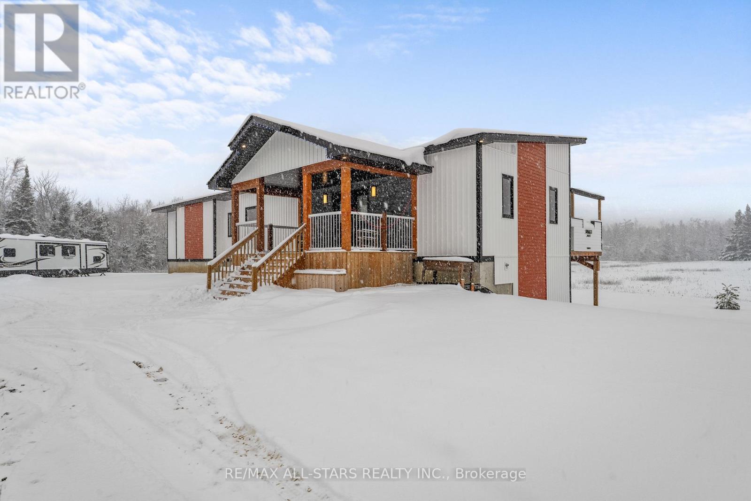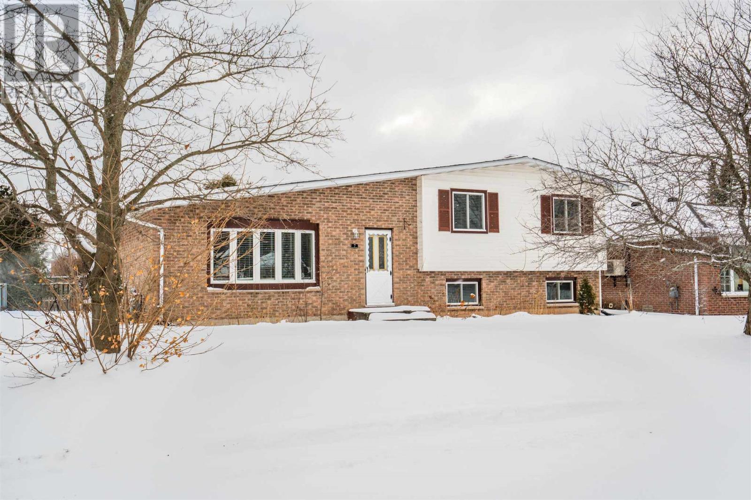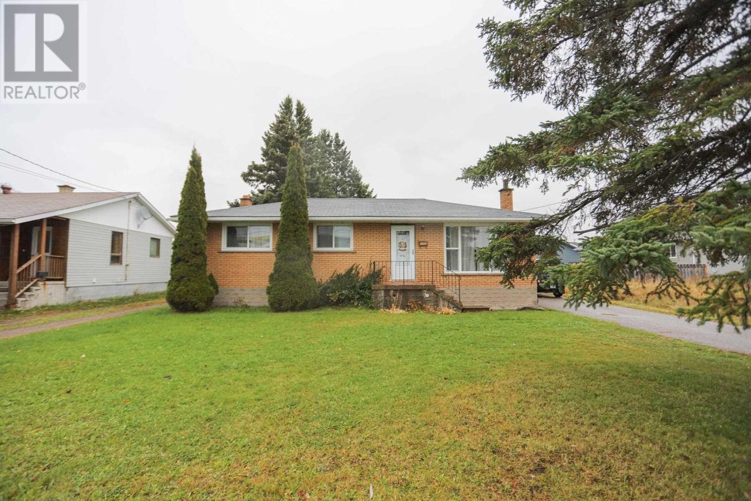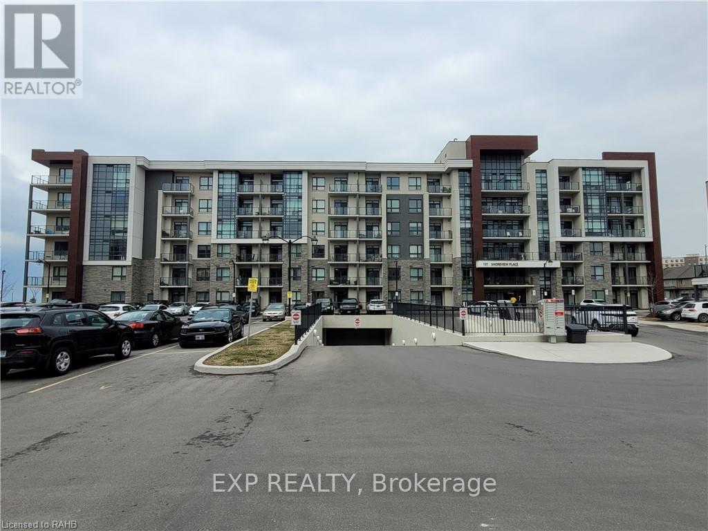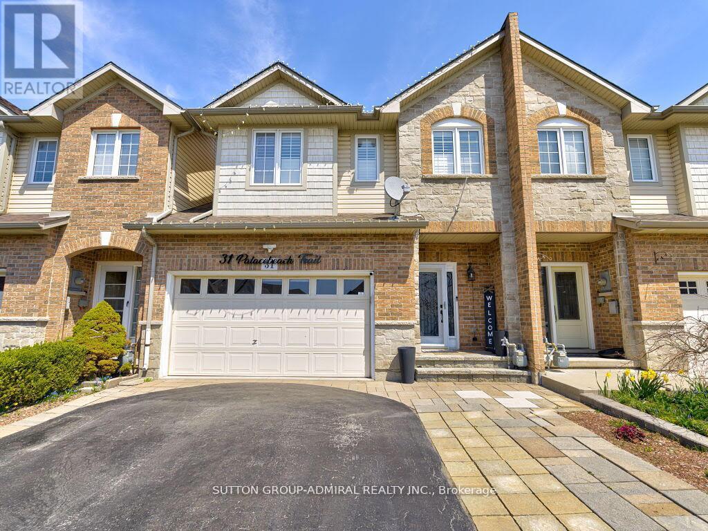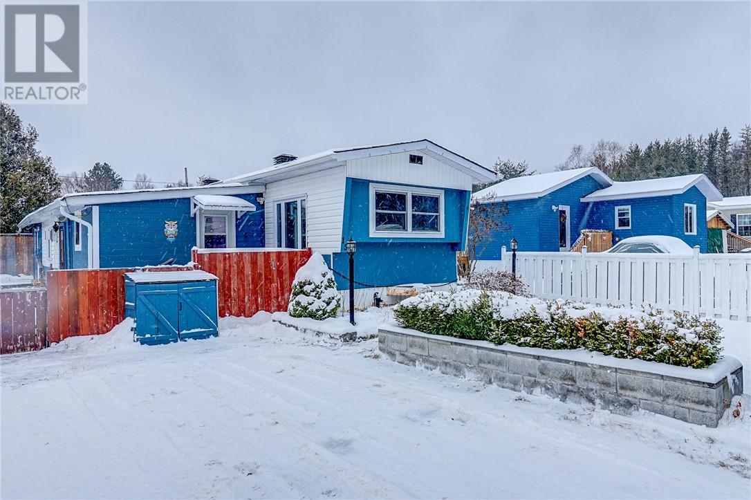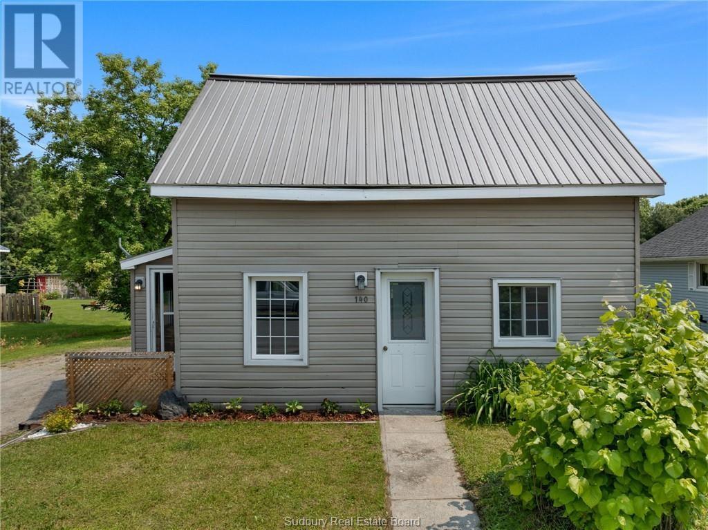2 - 565 Emma Street
Gananoque, Ontario
Be the first to call this beautifully updated main-level unit home. Fully renovated from top to bottom, this bright and spacious 3-bedroom, 1-bathroom suite offers modern living in a quiet, convenient location. Inside, you'll find an open and airy layout with large windows, fresh paint, and gorgeous new flooring throughout. The brand-new kitchen flows easily into the oversized living and dining area-perfect for relaxing or entertaining. All three bedrooms have ample closet space. The stylish 4-piece bathroom features a new vanity and fixtures, plus a clean, modern tub/shower surround. Even better? In-suite laundry is included, tucked neatly behind double doors for easy everyday convenience. Located on the top floor of a well-maintained building, this unit offers privacy, modern finishes, and move-in-ready comfort. Close to parks, schools, shopping, and all major amenities. (id:50886)
RE/MAX Rise Executives
1 - 565 Emma Street
Gananoque, Ontario
Be the first to call this beautifully updated upper-level unit home. Fully renovated from top to bottom, this bright and spacious 3-bedroom, 1-bathroom suite offers modern living in a quiet, convenient location. Inside, you'll find an open and airy layout with large windows, fresh paint, and gorgeous new flooring throughout. The brand-new kitchen flows easily into the oversized living and dining area-perfect for relaxing or entertaining. All three bedrooms have ample closet space. The stylish 4-piece bathroom features a new vanity and fixtures, plus a clean, modern tub/shower surround. Even better? In-suite laundry is included, tucked neatly behind double doors for easy everyday convenience. Located on the top floor of a well-maintained building, this unit offers privacy, modern finishes, and move-in-ready comfort. Close to parks, schools, shopping, and all major amenities. (id:50886)
RE/MAX Rise Executives
3 - 565 Emma Street
Gananoque, Ontario
Be the first to call this beautifully updated main-level unit home. Fully renovated from top to bottom, this bright and spacious 3-bedroom, 1-bathroom suite offers modern living in a quiet, convenient location. Inside, you'll find an open and airy layout with large windows, fresh paint, and gorgeous new flooring throughout. The brand-new kitchen flows easily into the oversized living and dining area-perfect for relaxing or entertaining. All three bedrooms have ample closet space. The stylish 4-piece bathroom features a new vanity and fixtures, plus a clean, modern tub/shower surround. Even better? In-suite laundry is included, tucked neatly behind double doors for easy everyday convenience. Located on the top floor of a well-maintained building, this unit offers privacy, modern finishes, and move-in-ready comfort. Close to parks, schools, shopping, and all major amenities. (id:50886)
RE/MAX Rise Executives
1062 Northline Road
Kawartha Lakes, Ontario
Beautifully built in 2023, this modern bungalow offers stylish living and a detached 1.5-car garage. Step into the welcoming front foyer, where heated tile floors extend seamlessly into the kitchen for added comfort and luxury. The bright living room features a cozy propane fireplace, creating a warm and inviting space to relax. The open-concept kitchen and dining area are perfect for entertaining, complete with a sleek island, ample counter space. The main floor also includes a convenient laundry room, a 2-piece bath, and a spacious primary bedroom with a walk-in closet and a luxurious 5-piece en-suite featuring a soaker tub. The fully finished walkout basement provides exceptional additional living space, offering a large recreation room, a utility room, two generous bedrooms-each with its own walk-in closet-and a 3-piece bath. Outdoors, enjoy a large deck overlooking the above-ground pool, built-in BBQ, fire pit, and a charming chicken coop. Located close to ATV trails, this property is ideal for outdoor enthusiasts seeking both comfort and adventure. (id:50886)
RE/MAX All-Stars Realty Inc.
1295 Deep Bay Road
Minden Hills, Ontario
EXCEPTIONAL home with modern comfort and rustic charm, creating an inviting space that is both cozy and contemporary. Situated on just over 3 acres of lush, natural landscaped, this property offers an exceptionally efficient off-grid living experience without sacrificing convenience. With 3 bedrooms and a modernly designed full bath, this home is perfect for those seeking tranquility and privacy. The expansive wraparound deck provides an ideal setting for entertaining or relaxing while enjoying breathtaking wildlife views and the soothing sounds of nature. Bright and airy, the interior is illuminated by skylights and natural light, creating a warm and welcoming atmosphere. Equipped with solar panels, this home promotes sustainable living and energy efficiency, all while being conveniently located near local amenities. Just a short drive away, Queen Elizabeth II Wildlands offers incredible scenery! Whether you want to paddle your canoe, enjoy a peaceful fishing trip, or simply soak in the natural beauty, this nearby sanctuary is perfect for outdoor enthusiasts and nature lovers alike. This is a rare opportunity to embrace a lifestyle that blends privacy, comfort, and the natural beauty of your woodland oasis. Don't miss out on this exceptional property! (id:50886)
RE/MAX All-Stars Realty Inc.
7 Fort Creek Dr
Sault Ste. Marie, Ontario
Welcome to 7 Fort Creek an exceptional four-level side split located in one of Sault Ste. Marie’s most sought-after family neighbourhoods. Offering 3 bedrooms on the upper level and an additional bedroom on the lower level, this home provides comfortable space for the whole family. The layout, warmth, and natural flow truly capture that welcoming “home” feeling. Featuring gas forced-air heating, two bathrooms, a dedicated dining room, ample storage, and a convenient double carport, this property checks all the boxes. Simply turn the key, unpack, and start enjoying the lifestyle this beautiful area is known for. Don’t miss your opportunity to own in the desirable Fort Creek area. Book your showing today! (id:50886)
Century 21 Choice Realty Inc.
1142 Peoples Rd
Sault Ste. Marie, Ontario
This 3+1 Bedroom home is waiting for its new owner. Laid out to be the perfect family home with 3 bedrooms, 4-piece bathroom, living room and eat in kitchen on the main floor, plus a bedroom, kitchen, 4-piece bathroom, games room and a laundry room in the basement making for the perfect in-law-suite or rental. As an added feature, a completely fenced back yard, a large 1.5 car garage with a lean-to for additional storage on a large 60x130 lot. Furnace was replaced in 2017, House roof was replaced in 2016, Garage roof was replaced in 2019. All appliances included in an as is condition, sellers are open to a quick close. So set up a showing with your favorite Real Estate Agent and get moved in before the snow builds up. (id:50886)
Century 21 Choice Realty Inc.
106 - 101 Shoreview Place
Hamilton, Ontario
Fantastic condo on the main level with a view of Lake Ontario, located in the exclusive Sapphire building. Granite worktops, stainless steel appliances, in-unit laundry, tall ceilings, a walk-in closet, and more are the highlights of this one-bedroom, one-bathroom apartment! With a large rear patio with stunning lake views and only a short stroll down a peaceful lakeside path to the beach, the property is well situated! You may avoid the lobby completely thanks to the locked backdoor! A storage locker, a single owned parking space in the underground, access to the rooftop terrace, and the gym are all included! What a great location to call home this is! (id:50886)
Exp Realty
31 Palacebeach Trail
Hamilton, Ontario
This is an absolute Showstopper of a home nestled between the beautiful and peaceful waterfront and the convenience of the nearby highway. Home offers multi-level layout starting with the cozy foyer leading to the open concept living and dining room with gas fireplace. The modern kitchen offers granite counter tops and comfortable space with a breakfast area Leading out to the multi-level deck which offers a great space for entertaining and relaxation. The upper level offers multi-level bedrooms starting with the spacious master bedroom with, and spacious walk in closet, and 3 pc ensuite with heated floor. Step up to the 2nd and 2nd spacious bedrooms with laminate floors and lots of closet space. Upper floor laundry with front loader washer and dryer. California shutters throughout. Pot lights in main floor and basement. Central Vac. Dimmable Lights. Gas BBQ. Epoxy floor in Garage. (id:50886)
Sutton Group-Admiral Realty Inc.
Lot 2 Perry Avenue
Killarney, Ontario
Newly registered, 15 estate lot subdivision on Perry Avenue in the special community of Killarney. Build your own dream escape on an approved private acreage. One home (Lot 9) has been constructed. Each acreage offers something unique. All have big water access via the public beach on Perry Avenue. (id:50886)
RE/MAX Crown Realty (1989) Inc.
411 Black Lake Road Unit# 15
Lively, Ontario
Recently updated 2-bedroom mobile home located in a quiet, well-maintained park in Lively. This well-loved home sits on a large, fenced lot and features a spacious foyer, updated kitchen and a modern bathroom renovation. Enjoy two comfortable living spaces—both the living room and family room offer gas fireplaces. A bright 3-season sunroom provides additional living space and offers a convenient walkout to the deck, ideal for relaxing and enjoyment. Major upgrades includes shingles, updated flooring, and improvements to electrical and plumbing systems, giving you peace of mind and move-in-ready comfort.A wonderful opportunity in a peaceful location—don’t miss it! (id:50886)
RE/MAX Crown Realty (1989) Inc.
140 River Street
Massey, Ontario
Charming Starter, Retirement, or Investment Gem Near the Spanish River! Discover this affordable and move-in-ready 3-bedroom, 1.5-storey home nestled on an impressive approximate 60 x 200+ ft lot—just a short walk to the scenic Spanish River, perfect for nature lovers and outdoor enthusiasts! This property is ideal whether you're looking for your first home, planning a peaceful retirement retreat, or seeking a smart investment opportunity. The home features a newer steel roof, upgraded vinyl windows, and maintenance-free vinyl siding for peace of mind. Enjoy the potential of the expansive backyard—ready for your personal vision. Create your dream garden, build a workshop, set up an outdoor entertaining space, or simply enjoy the wide-open space and tranquility. With fast closing available, you can start the next chapter of your life without delay. Don't miss out on this versatile and affordable property with so much potential in a beautiful natural setting! (id:50886)
Royal LePage North Heritage Realty

