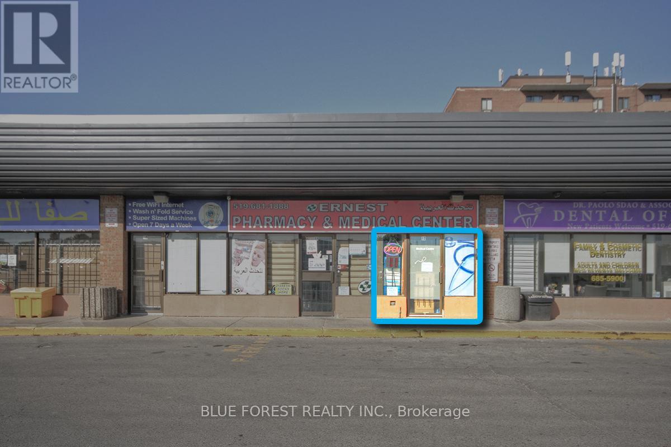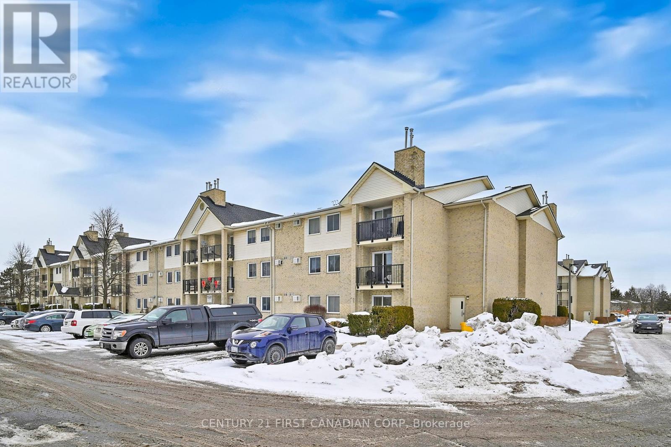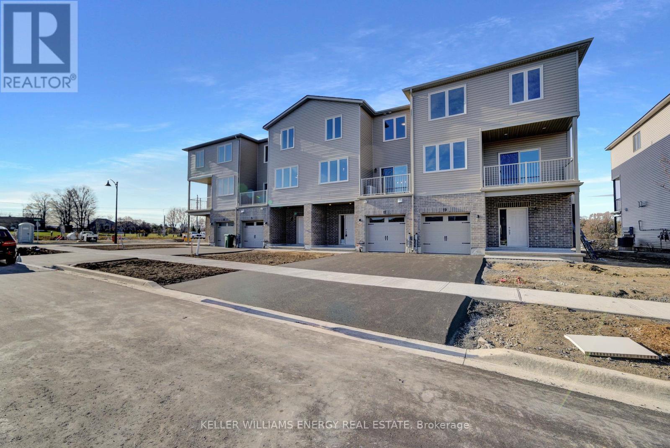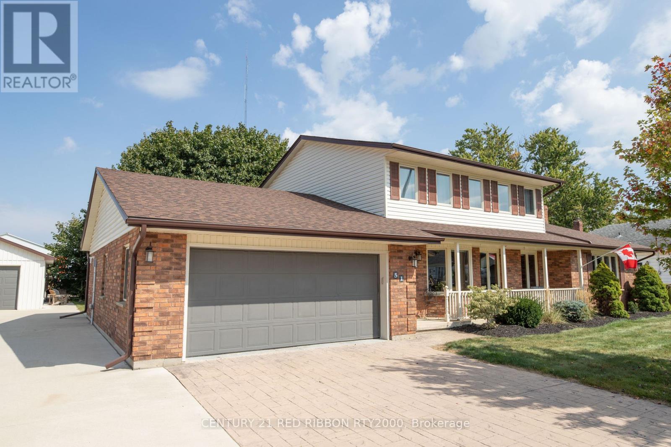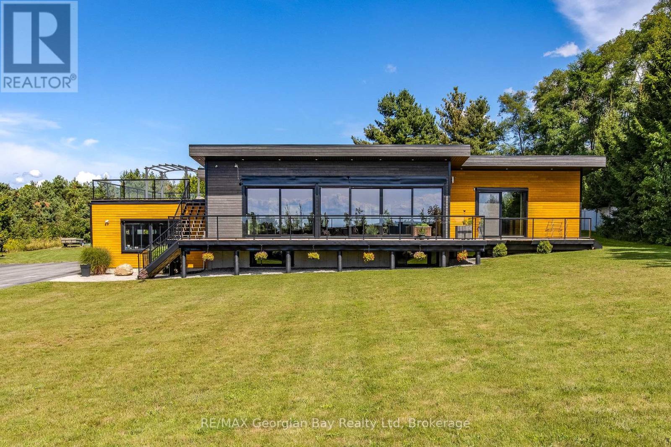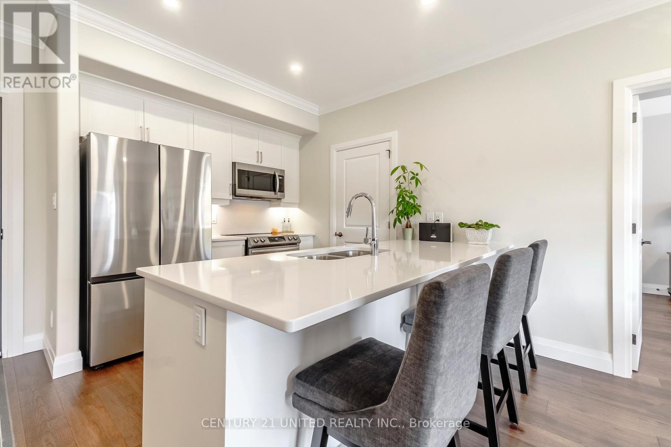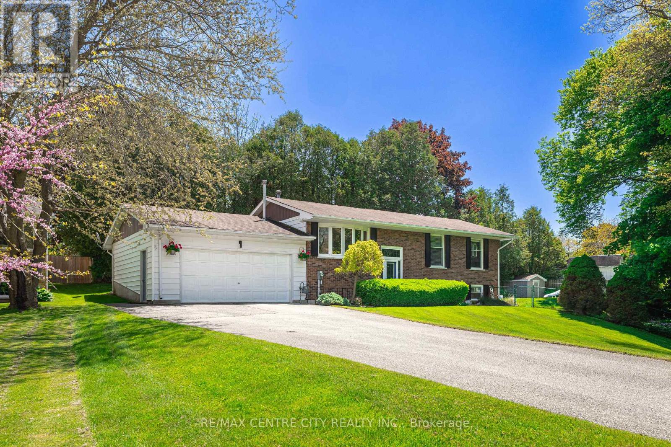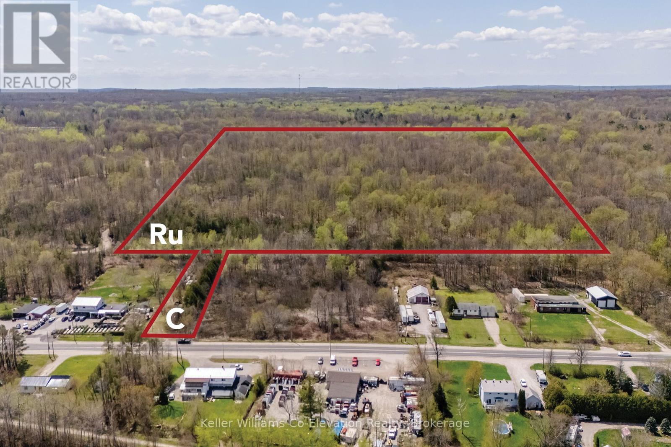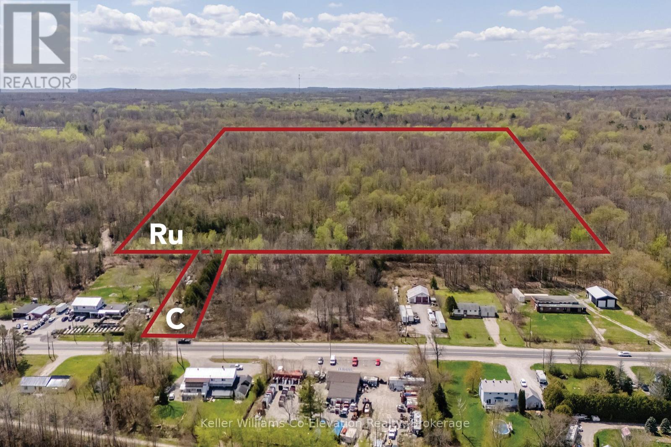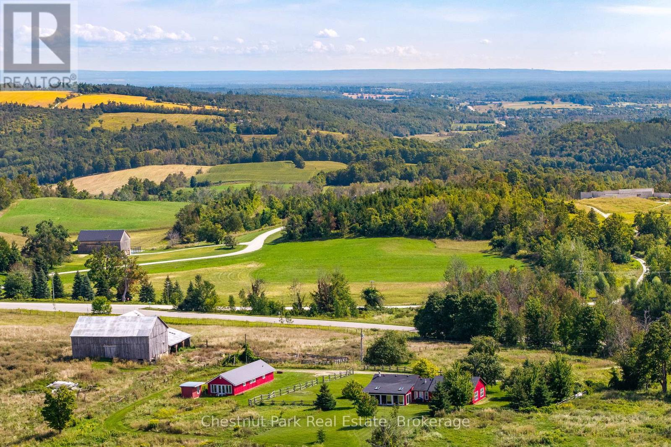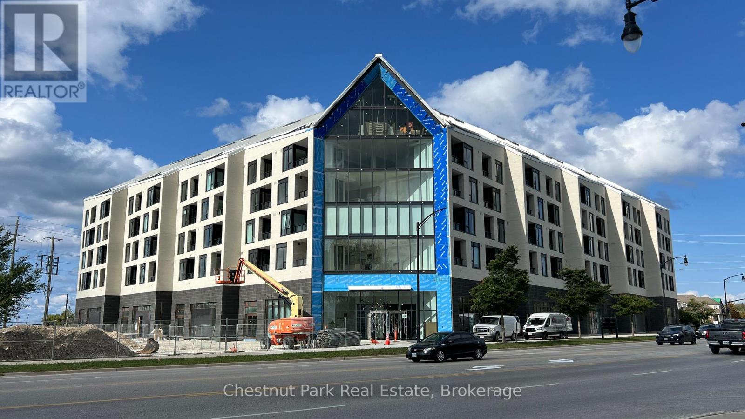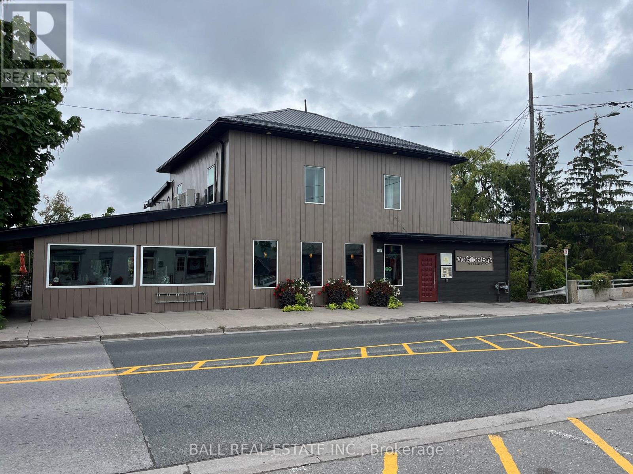12 - 1401 Ernest Avenue
London South, Ontario
Excellent opportunity for a doctor or nurse practitioner to establish a family practice or walk-in clinic within a busy independent pharmacy. Features include 3 exam rooms with no overhead costs, prime high-traffic plaza location with great exposure, ample parking, and a supportive pharmacy environment. (id:50886)
Blue Forest Realty Inc.
319 - 735 Deveron Crescent
London South, Ontario
Situated in a serene yet accessible area of London, 319-735 Deveron Crescent offers a luxurious living experience with a perfect balance of modern style and comfort. This exquisite property boasts three generously sized bedrooms and two beautifully designed washrooms, making it ideal for families or professionals seeking spacious living in the heart of the city. The open-plan living area provides a sense of grandeur, with large windows that allow natural light to flood the space, highlighting the sleek, contemporary finishes throughout. Whether hosting guests or enjoying a quiet evening, the expansive living room is perfect for both relaxation and entertainment. The kitchen is equipped with high-end appliances and ample counter space, offering both practicality and elegance. The bedrooms are designed to be peaceful retreats, with plenty of room for rest and relaxation. The two luxurious washrooms feature modern fixtures and finishes, adding a touch of sophistication to everyday living.Located in a quiet, desirable neighborhood, Deveron Crescent is close to local amenities, green spaces, and excellent transport links, ensuring that you're never far from everything London has to offer. Whether you're commuting or enjoying the nearby cafes and shops, this home offers the best of both worlds. A perfect blend of space, luxury, and convenience, 319-735 Deveron Crescent is an exceptional choice for those looking to elevate their living experience in London. (id:50886)
Century 21 First Canadian Corp
RE/MAX Metropolis Realty
17 Markland Avenue
Prince Edward County, Ontario
The search is over! This brand new, one year old home, is ready for you. Welcome to 17 Markland Ave. This two bedroom, one and a half bathroom townhome is perfect for the professional couple, young family looking to lay down roots, or for those looking to downsize. Its spacious open concept layout is ideally planned, with a large kitchen, a fantastic island and flexible dining or living spaces. The two bedrooms upstairs are well appointed and look out over the newly established neighbourhood. The ample storage room on the main level ensures you've got plenty of room for those seasonal items and never feel cramped. Located walking distance from trails, groceries, fitness amenities and all the best that Picton has to offer, all you have to do is move in! Come for a visit, stay for a while, and you too can call The County Home! (id:50886)
Keller Williams Energy Real Estate
51 Queen Street
Strathroy-Caradoc, Ontario
YOU ARE GOING TO WANT TO SEE THIS ONE! Welcome to this unique two-story home, a perfect blend of modern updates and spacious living, situated on a fantastic double lot with 100 feet of frontage. This property features a huge concrete driveway, a 16' x 24' garage workshop and reflects true pride of ownership both inside and out. As you enter the main level, you're greeted by a fabulous open-concept kitchen and dining area adorned with bright windows that flood the space with natural light. The large island with quartz countertops provides ample space for family gatherings and entertaining. Adjacent to the kitchen, the spacious living room showcases an impressive entertainment wall and a modern gas fireplace, perfect for relaxing evenings at home. Convenience is key with a main-level primary suite, featuring a generous walk-in closet and a beautifully updated four-piece ensuite bath complete with a tile and glass shower alongside a relaxing soaker tub. Additional highlights on this level include a laundry room area, a thoughtfully designed three-piece bath, and direct access to the backyard patio. The upper floor boasts two generously sized bedrooms, a full four-piece bath, and a comfortable family room that's ideal for a growing family or hosting guests. Step outside to enjoy the lovely landscaping, the spacious backyard patio and the expansive garage workshop, added in 2018. This property's outdoor space is perfect for summer barbecues, gardening, or simply unwinding in your private retreat. With an attached double car garage, a concrete driveway that can accommodate at least eight cars, a new roof installed in 2023, and abundant storage space, this home is designed for comfortable living. Located conveniently with easy access to Highway 402, the golf course, and all the local amenities that Strathroy has to offer, this home is a must-see. Don't miss the opportunity to make this stunning property your own! (id:50886)
Century 21 Red Ribbon Rty2000
165 Wilson Road
Midland, Ontario
Every Once in awhile a Special Home comes along! This Modern Architectural Custom Built Bungalow Blends All The Current Luxuries You can Dream of In A Warm And Inviting Setting. This is a True Entertainer's Paradise Nestled On a Private 1.5 Acre Lot. The Great Room has Soaring Vaulted Ceilings And A Wall Of Windows Overlooking The Countryside. Open Concept Kitchen/Living/Dining Boasting Custom Framed Cabinetry With a 10' Island & Extra Sink. Top of the Line Appliances. Main Floor Primary Suite With A Huge Walk In Closet & Beautiful Ensuite. This Resort Style Oasis Boasts a 16 x 30 ft Heated Salt Water Pool, Outdoor Pergola, Hot Tub with Multiple Seating Areas To Enjoy The All Day Sun! Plenty Of Room For Extended Family Or Large Gatherings With Almost 5000 Square Feet with a Professionally Finished Basement. 3 Bedrooms On Main Level (Or Main Floor Office) Plus 2 Bedrooms & Huge Family Room in Basement with 2 more Bedrooms. Inside Entry from Garage to Main & Lower Floors. 38 x 37 Ft Garage/Shop That Accommodates 3+ Cars, Driveway Parking For Approx. 15+ Vehicles or Turn it into your own Pickleball Court. Far Too Many Features To List - Be Sure To Watch Virtual Tour. (id:50886)
RE/MAX Georgian Bay Realty Ltd
202 - 19 Hampton Lane
Selwyn, Ontario
Enjoy the beauty and convenience of the charming Village of Lakefield. Quality built 2 bedroom, 2 bath condo located on the second floor of 19 Hampton Lane, just off the elevator or a short walk up. This beauty looks like a model suite: pot lights, neutral decor, stainless steel upgraded appliances, white quartz counter, breakfast bar and lots of storage. Big, beautiful, bright windows and patio doors flood the space with natural light. Comes with a 9' x 25' basement storage area and an assigned parking space. Enjoy the landscaped walkways, park, pond, and gazebo. Walk downtown where you will find everything you need - the grocer, the baker, the butcher, the banker, pubs, restaurants, marina, boardwalk .... A short drive to the beach, golf courses, Lakefield College and just 20 minutes to Peterborough. Take a look and see why this is such a desirable enclave; you will love it! Great walk everywhere location. Parking for visitor(s). Garage(s) are available for purchase. (id:50886)
Century 21 United Realty Inc.
4500 East Road E
Central Elgin, Ontario
Nestled on a serene and private 0.78 acre lot in the heart of Port Stanley, this beautifully maintained raised ranch with attached 2 car garage is just a short stroll to the beach and charming downtown. Surrounded by mature trees and features a private gully frequented by deer, an idyllic backdrop for everyday living. Inside, the thoughtfully updated interior showcases a renovated white kitchen with stone countertops, hardwood flooring, and an abundance of natural light. The charming living room is complete with large bay windows and gas fireplace. With 3 bedrooms and 2 full bathrooms, the layout is both functional and inviting. The lower level features a finished recreation room ideal for family living or entertaining guests. Step outside to enjoy exceptional outdoor living with a beautifully landscaped yard and an inground pool, creating the ultimate space for summer gatherings. Whether you're hosting indoors or out, this home provides seamless entertaining options, all while offering the peace and privacy of a secluded retreat. (id:50886)
RE/MAX Centre City Realty Inc.
12824 County Road 16
Severn, Ontario
UNIQUE COMMERCIAL & RESIDENTIAL ACREAGE HIGH EXPOSURE & LIMITLESS POTENTIAL! Opportunity is knocking louder than ever! This one-of-a-kind property combines 66 feet of coveted commercial frontage on County Rd 16 (a continuation of Hwy 12 between Coldwater & Waubaushene) with 41+ acres of treed rural land offering a natural setting with glimpses of Matchedash Bay, and backing onto 959 feet of Hwy 400.The front 0.48-acre commercial lot includes a single-level building ready for revitalization. With steady traffic flow and excellent visibility, this is the perfect spot to launch or expand your business. Neighbouring a busy flower & food shop, you'll benefit from an established draw for local shoppers and travelers alike. Beyond the commercial frontage, the property unfolds into a private 41.26-acre rural-zoned retreat, rich with natural features and outdoor potential. Here you'll discover a natural spring and two large fish ponds, adding beauty, serenity, and possibilities for hobby farming, recreation, or simply enjoying the peace of the countryside. Towering trees and expansive acreage create the perfect canvas for your vision whether that's a weekend escape, a nature lovers paradise, or a long-term investment in land. Situated just steps from the Trans Canada Trail and minutes from the shores of Georgian Bay, this location is a haven for outdoor enthusiasts. Enjoy year-round activities from boating and fishing to snowmobiling, hiking, and beach days. Plus, you're only a short drive to Barrie, Orillia, and Midland, offering easy access to amenities, hospitals, shopping, and dining. Offering both prime commercial exposure and natural rural beauty, this property is ideal for the entrepreneur, investor, or visionary ready to create something truly remarkable in a high-traffic yet scenic corridor. Seize this rare chance where business and lifestyle perfectly meet! (id:50886)
Keller Williams Co-Elevation Realty
12824 County Road 16 Road
Severn, Ontario
UNIQUE COMMERCIAL & RESIDENTIAL ACREAGE HIGH EXPOSURE & LIMITLESS POTENTIAL! Opportunity is knocking louder than ever! This one-of-a-kind property combines 66 feet of coveted commercial frontage on County Rd 16 (a continuation of Hwy 12 between Coldwater & Waubaushene) with 41+ acres of treed rural land offering a natural setting with glimpses of Matchedash Bay, and backing onto 959 feet of Hwy 400.The front 0.48-acre commercial lot includes a single-level building ready for revitalization. With steady traffic flow and excellent visibility, this is the perfect spot to launch or expand your business. Neighbouring a busy flower & food shop, you'll benefit from an established draw for local shoppers and travelers alike. Beyond the commercial frontage, the property unfolds into a private 41.26-acre rural-zoned retreat, rich with natural features and outdoor potential. Here you'll discover a natural spring and two large fish ponds, adding beauty, serenity, and possibilities for hobby farming, recreation, or simply enjoying the peace of the countryside. Towering trees and expansive acreage create the perfect canvas for your vision whether that's a weekend escape, a nature lovers paradise, or a long-term investment in land. Situated just steps from the Trans Canada Trail and minutes from the shores of Georgian Bay, this location is a haven for outdoor enthusiasts. Enjoy year-round activities from boating and fishing to snowmobiling, hiking, and beach days. Plus, you're only a short drive to Barrie, Orillia, and Midland, offering easy access to amenities, hospitals, shopping, and dining. Offering both prime commercial exposure and natural rural beauty, this property is ideal for the entrepreneur, investor, or visionary ready to create something truly remarkable in a high-traffic yet scenic corridor. Seize this rare chance where business and lifestyle perfectly meet! (id:50886)
Keller Williams Co-Elevation Realty
2826 Concession 8 S Nottawasaga
Clearview, Ontario
Welcome to a once-in-a-lifetime 100-acre property (approx) on prestigious Concession 8, Glen Huron. Surrounded by 80+ acres of Ontario Heritage Land, this remarkable parcel offers unmatched privacy, natural beauty, and future potential. The landscape evokes the romance of Tuscany, with rolling hills, tree-lined plateaus, and distant views of Georgian Bay. The property includes a charming 3-bedroom bungalow, barn, and outbuilding-ideal as a full-time residence, weekend escape, or rental income source while planning your dream country estate. Behind the home, the land rises to an elevated plateau with spectacular 180-degree views of the Escarpment and Georgian Bay, offering an inspiring backdrop for future building. Located in the Niagara Escarpment Commission (NEC) area, no specific building envelope can be guaranteed; however, multiple precedent-setting custom homes have been approved and built nearby, making this one of the most coveted roads for signature estates. The location is second to none: just minutes from Osler Bluff, Devil's Glen, the Bruce Trail, Creemore, and Collingwood, with skiing, golf, hiking, and boutique shopping all close at hand. Whether you choose to enjoy it immediately, rent it out to offset costs, or plan something extraordinary, this rare 100-acre Glen Huron property represents a unique opportunity to secure a legacy in Ontario's most inspiring countryside. (id:50886)
Chestnut Park Real Estate
102 - 31 Huron Street
Collingwood, Ontario
Rare opportunity to lease the last and final commercial suite available at the newly constructed Harbour House Condominiums. Total size of Suite 102 total is 5,675 SF, however the landlord is able to divide the space up if desired. Located at the N/W corner of Huron Street (Highway #26) and Heritage Drive, this location enjoys a very high number of vehicular and pedestrian traffic. Suite 102 is directly adjacent to the east of Westland Insurance office. This suite has direct frontage/exposure on Highway 26 with private reserved surface parking available at the rear of the building plus the underground P1 paid public parking available featuring 100 spots with an elevator to bring shoppers to the ground level. Wide range of uses are permitted. (id:50886)
Chestnut Park Real Estate
13 Bridge Street N
Trent Hills, Ontario
Opportunity to own this award winning restaurant/pub in the heart of the charming village of Hastings which is a rapidly growing community with adverse mix of full-time residents and a vibrant seasonal population including cottagers and boaters enjoying the Trent-Severn system. Prime location in the downtown core, public beaches, marina, recreational trails, Lock 18 with extensive boat travel in summer and snowmobilers enjoying the Trans-Canada trail in winter. Business is licensed for 140 inside and 40 on the patio for a scenic dining experience overlooking the locks. Entire building renovated 8 years ago. Includes 3 short term rental suites(one currently used as an office). Business is turn-key and includes extensive list of chattels, fixtures and equipment. Tastefully decorated throughout. A profitable business within 1.5 hrs of Toronto or 30 minutes to the cities of Cobourg or Peterborough in the heart of cottage country fishing, boating or golfing. (id:50886)
Ball Real Estate Inc.

