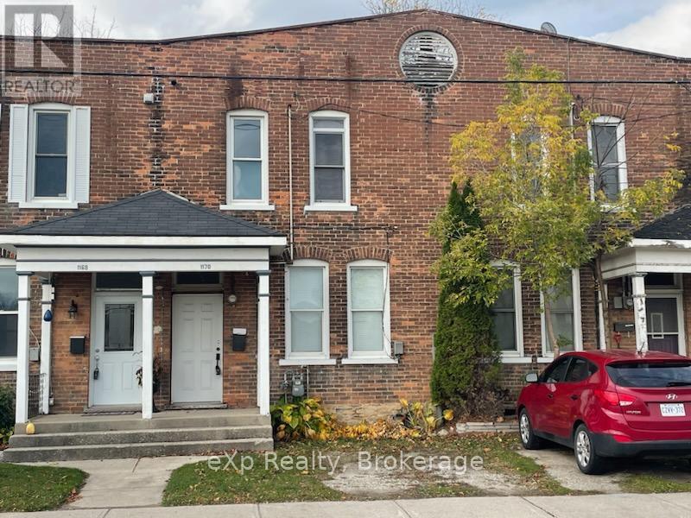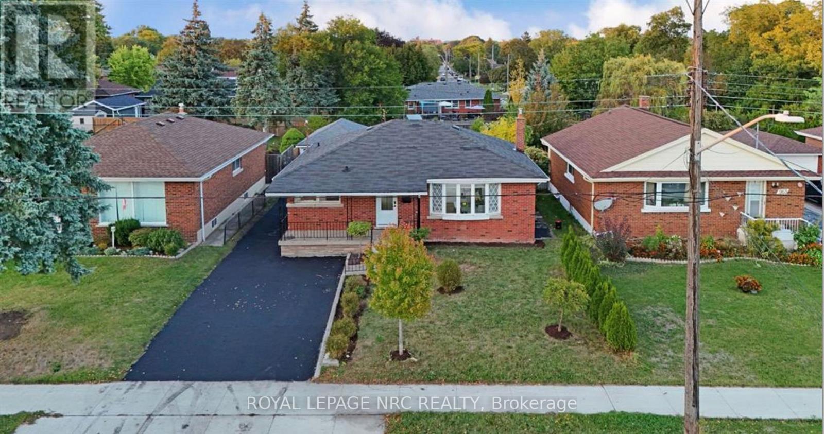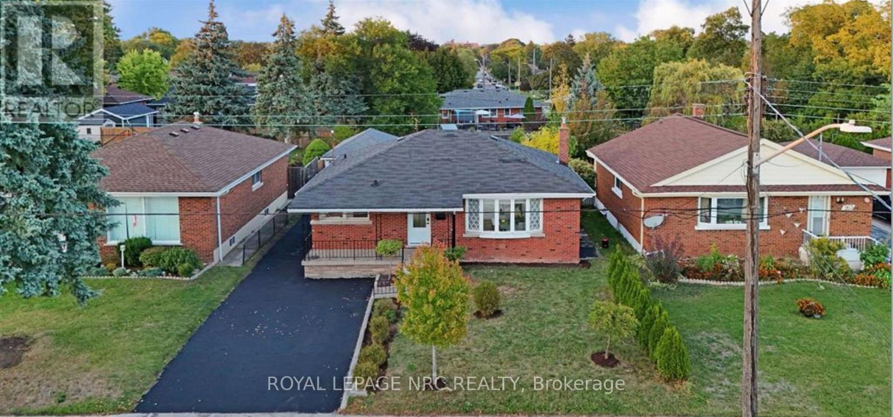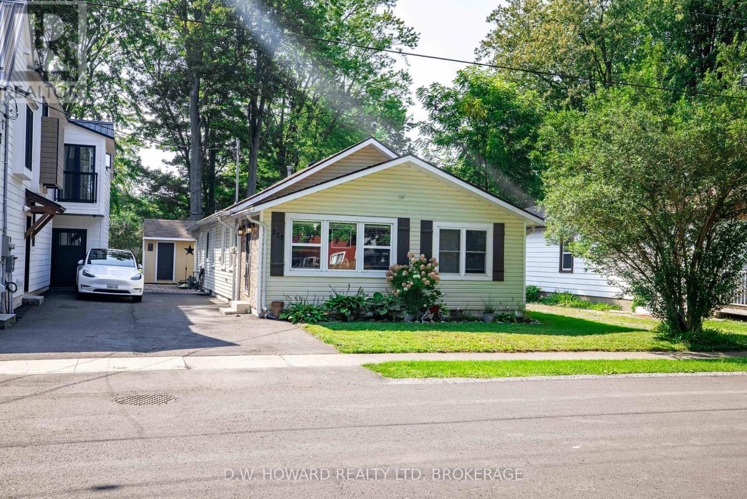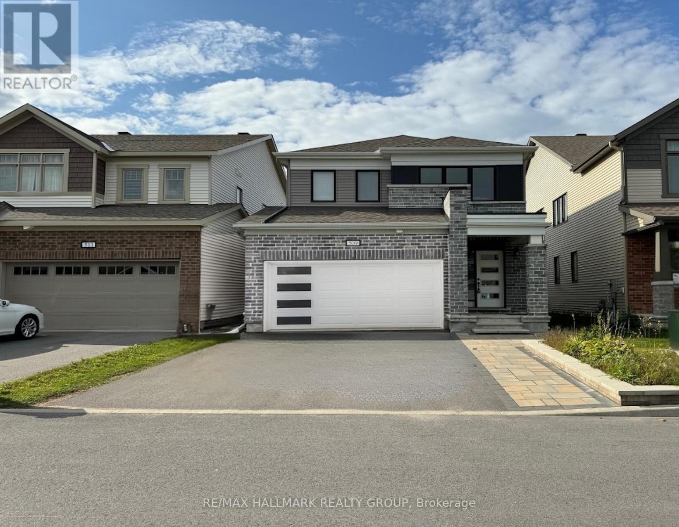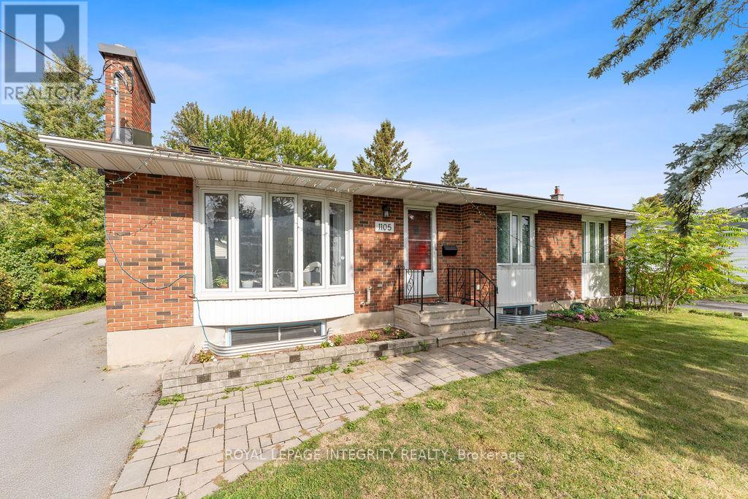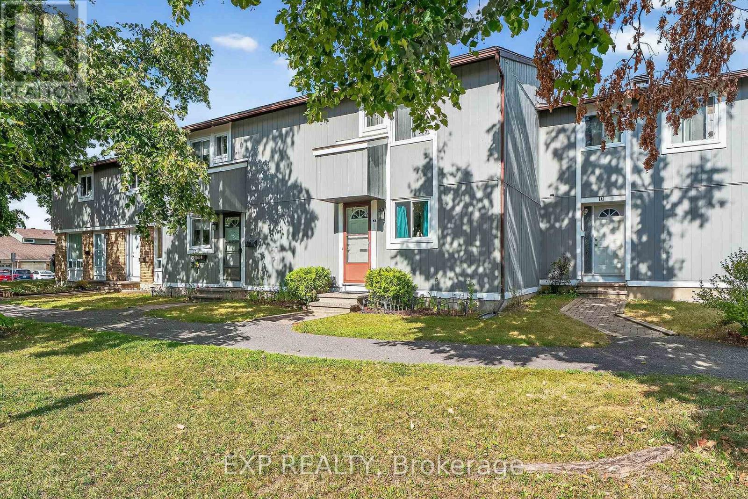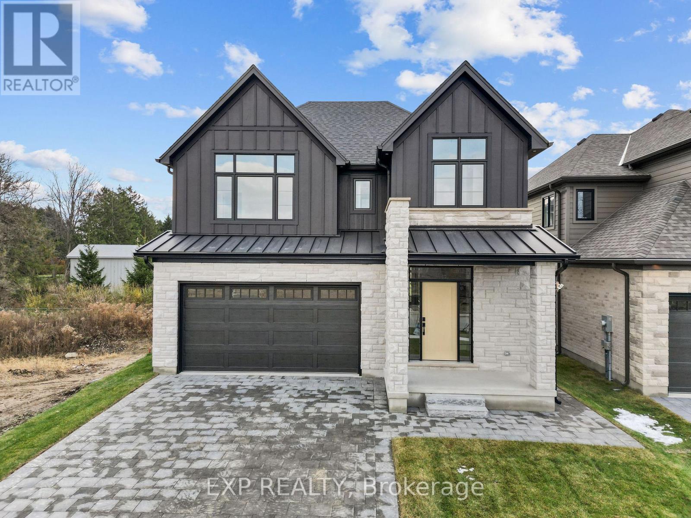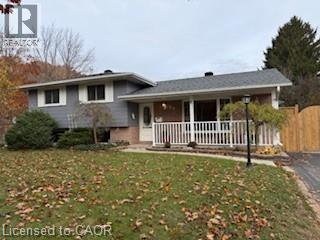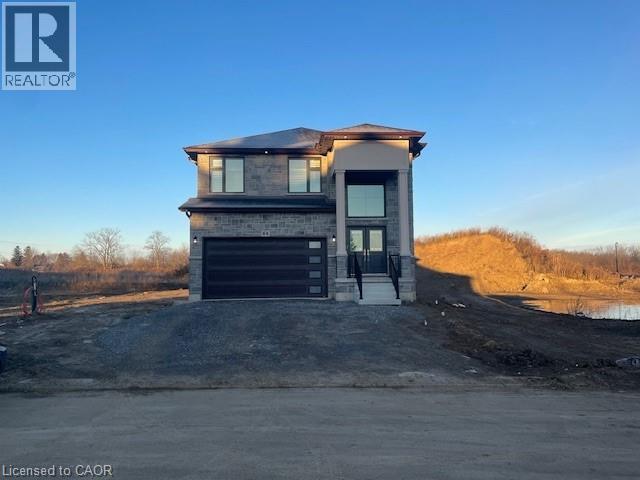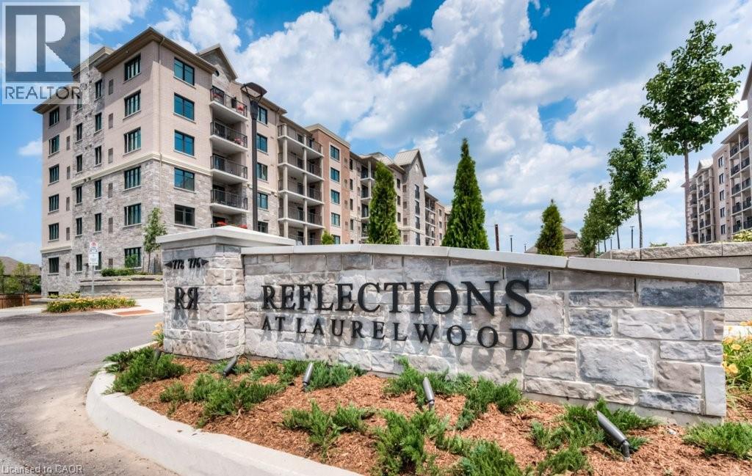1170 2nd Avenue W
Owen Sound, Ontario
Attention Homeowners! Picture this: you step inside and immediately see all the new and current work going into this large 18th century townhouse. This place has great bones but its waiting for someone like you to bring it to life. Imagine a welcoming starter home with three bedrooms including a primary suite with an ensuite plus an open-concept kitchen, dining, and living space that flows naturally and feels inviting. The location makes it even better. Just a short walk to Kelso Beach and downtown, this property brings convenience and charm together in a way that's hard to find. It is under renovation so you have the opportunity pick flooring and kitchen cabinets, making it truly yours, adding quality and style. Plumbing and electrical systems are recent/new as is some of the flooring. This is your chance to create a space where you can build a life, make memories, and appreciate every detail you put into it. Opportunities like this are rare. If you're ready to turn a hidden gem into something remarkable, this is your moment. (id:50886)
Exp Realty
Basement - 959 Mohawk Road E
Hamilton, Ontario
Welcome to the beautifully renovated lower level at 959 Mohawk Rd E, a modern and spacious unit offering comfort, style and convenience in one of Hamilton's most central locations. This newly updated space has been transformed from top to bottom with luxury finishes and thoughtful design, perfect for anyone seeking a fresh and contemporary place to call home.This bright and inviting basement features 2 generous bedrooms, each offering comfort and versatility for students, professionals or a small family. The open layout includes a spacious living room, ideal for relaxing or setting up a cozy entertainment area.The modern kitchen shines with ample counter space, plenty of cabinetry and updated fixtures, delivering both functionality and style for everyday cooking and storage needs.Enjoy the convenience of a private separate entrance, offering added privacy and ease of access. The unit also includes parking for 2 cars, a rare and valuable feature in such a central neighbourhood. Located just 5 minutes from Mohawk College and steps away from plazas filled with grocery stores, restaurants and daily essentials, this home offers unmatched convenience. Transit, parks and major routes are all close by, making it an ideal place for easy living.Fresh, modern and perfectly located - this renovated basement unit is ready for its next great tenants! (id:50886)
Royal LePage NRC Realty
Main - 959 Mohawk Road E
Hamilton, Ontario
Welcome to 959 Mohawk Rd E, a beautifully renovated bungalow that brings luxury, comfort and modern living together in one stunning home. This move in ready property has been upgraded from top to bottom with premium finishes, stylish details and thoughtful design throughout.Step inside to an open layout featuring a bright and spacious living room perfect for relaxing or hosting. The brand new kitchen offers a sleek modern feel with plenty of cabinetry, generous counter space and a layout ideal for everyday cooking or entertaining.The home includes 3 spacious bedrooms, each offering comfort and versatility for families, students or professionals. The newly updated bathroom adds a fresh contemporary touch to complete the interior. Outside, enjoy a huge backyard with endless possibilities for gatherings, gardening or simply unwinding. The property also provides parking for 3 cars, offering convenience and flexibility.Located in a prime central area, you're just a 5 minute drive to Mohawk College and only steps away from plazas filled with grocery stores, restaurants, and all the everyday essentials you need.A perfect blend of style, practicality and location - this beautifully renovated bungalow is ready to welcome its next residents. (id:50886)
Royal LePage NRC Realty
339 Beechwood Avenue
Fort Erie, Ontario
Welcome to 339 Beechwood Avenue! This charming four-season home is just a stone's throw from the stunning Crystal Beach on Lake Erie - one of the most beautiful private-public beaches in the region Perfect as a year-round getaway, family retreat, or income-generating rental, this turnkey property features three spacious bedrooms plus a den that can easily serve as a fourth bedroom. The large eat-in kitchen provides plenty of space for family gatherings, while the convenient two-piece bath off the back patio is perfect for quick cleanups after a day at the beach. Enjoy outdoor living with a private deck and gazebo, ideal for entertaining or relaxing summer evenings. Two storage sheds offer ample room for all your beach gear and seasonal items Additional highlights include a newer gas-forced furnace and central air conditioning, ensuring comfort in every season. This home is truly ready for your family to move in and enjoy the best of Crystal Beach living. Come Take a peek ! (id:50886)
D.w. Howard Realty Ltd. Brokerage
509 Arosa Way
Ottawa, Ontario
This lovely detached home welcomes you with a spacious main floor crafted for both comfort and style. The gourmet kitchen-featuring stainless steel appliances and a gas stove-offers an ideal space for anyone who enjoys cooking. The bright living and dining areas feel warm and inviting, enhanced by gleaming hardwood floors that flow seamlessly throughout. Large windows bring in abundant natural light and offer calming views of the beautifully landscaped backyard. A convenient mudroom off the garage adds everyday practicality.Upstairs, you'll find a generous primary bedroom with a walk-in closet and ensuite, along with two additional well-sized bedrooms, a full bathroom, a laundry room, and a versatile loft perfect for work or relaxation. Outside, the backyard is a true retreat with elegant interlock pathways and a charming gazebo-an ideal setting for unwinding or hosting family and friends. With schools, transit, parks, and everyday amenities just moments away, this home offers the perfect blend of comfort and convenience. (id:50886)
RE/MAX Hallmark Realty Group
B - 1105 Falaise Road
Ottawa, Ontario
For rent: beautifully renovated and spacious legal 3-bedroom, 2 full bathroom basement apartment offering approximately 1,000 sq. ft. of stylish living space in a desirable central Ottawa neighborhood; Carleton Heights . This nicely constructed secondary dwelling was built with full city permits and offers quality finishes throughout. The bright open concept layout features a stunning chefs kitchen with quartz countertops, modern white cabinetry, tiled backsplash, stainless steel appliances, and an oversized peninsula with seating, perfect for cooking, entertaining, or family meals. The kitchen flows seamlessly into the large living and dining area highlighted by pot lights, luxury vinyl flooring, and oversized windows that fill the space with natural light. Three well proportioned bedrooms each feature large mirrored closets for ample storage, while the units two full bathrooms provide modern convenience. one with a walk-in glass shower and the other with a deep tub/shower combo for added versatility. Additional highlights include convenient in unit laundry with stacked washer/dryer, a separate rear entrance for privacy, separate hydro meter, LED lighting throughout, and efficient heating. Tenants will also enjoy access to a very large shared backyard, lots of parking, Shared large garage for storage and snow removal included in the rent. Located in a quiet family-friendly community with easy access to parks, schools, shopping, and public transit, close to Carleton University and Algonquin College. Available November 1st, this thoughtfully designed rental is ideal for families or professionals seeking space, quality, and location. Book your showing today and make this beautifully finished home your own! Internet included (id:50886)
Royal LePage Integrity Realty
81 - 8 Sherway Drive
Ottawa, Ontario
Welcome to 8 Sherway Drive. This 3-bedroom condo townhome offers a fantastic layout and plenty of space for today's lifestyle. The bright eat-in kitchen and L-shaped living/dining room provide a comfortable setting for everyday living and entertaining. The finished basement adds valuable living space, complete with a 3-piece bathroom. Perfect for a family room, guest suite, or home office. Upstairs, you will find 3 well-proportioned bedrooms, ready for your personal touch. Outside, enjoy a private fenced yard that's been completely transformed with decking. A true low-maintenance retreat where you can relax, BBQ, or host friends without worrying about lawn care. An ideal home for first-time buyers, downsizers, or busy families looking for a turnkey lifestyle in a welcoming community. Built in 1977, this home retains some of its original character and is an ideal opportunity for buyers looking to update and make it their own. A solid home in a convenient community. Bring your vision and unlock the potential! (id:50886)
Exp Realty
6875 Heathwoods Avenue
London South, Ontario
This beautifully finished home on a walk-out lot offers over 3,600 square feet of elegant living space with 4+1 bedrooms and 4.5 bathrooms, creating an ideal setting for multigenerational or family living. The family room is anchored by a warm electric fireplace, complemented by wall paneling for added character, and the primary bedroom features a striking stepped ceiling that adds architectural depth. Rich hardwood flooring extends across the second level and into the primary suite, while heated floors in the primary ensuite and basement bathroom provide year-round comfort throughout the home. The finished walk-out basement offers a thoughtful blend of openness and function, with multiple zones that work equally well for a home theatre, family gatherings, or a play area. With direct access to the backyard and a convenient kitchenette, the space is well suited for extended family or a potential in-law suite. Outside, the covered rear deck spans approximately 147 x 12 and features a privacy wall and WeatherDek waterproof membrane, creating an inviting and private outdoor area perfect for relaxing or entertaining. The home's exterior makes a strong impression with an Arriscraft stone and brick front paired with James Hardie siding, along with vinyl at the sides and rear for durability. Constructed by Johnstone Homes, a trusted builder with more than 35 years of experience, this property includes over $100,000 in premium upgrades that showcase craftsmanship in every detail. With quick access to Highways 401 and 402 and a location minutes from more than 14 parks, 39 recreational facilities, and a variety of schools, this home offers an exceptional blend of small-town charm and big-city convenience in a welcoming neighbourhood. (id:50886)
Exp Realty
55 Gracefield Crescent
Kitchener, Ontario
Discover this beautifully updated 3-bedroom, 2-bathroom side-split in one of Kitchener’s most family-friendly neighbourhoods, with schools, playgrounds, and scenic trails right across the street. Step inside to find a warm and welcoming layout featuring a cozy gas fireplace, perfect for those relaxing evenings at home. The kitchen offers garden doors leading to a side wooden deck (2025) and another walkout at the back to an impressive double-tier deck—ideal for barbecuing, entertaining, or simply enjoying your private fenced yard. Downstairs, you’ll love the wet bar with a bar fridge, creating the perfect spot for hosting family and friends. This home has been meticulously cared for, with major updates already done for you: Roof (2023), Front porch rail (2023) New side deck & fence (2025) Water softener (2021 – owned) Water heater (2022-owned) The oversized driveway easily accommodates four vehicles, adding convenience for busy households or guests. Commuters will appreciate being just 3 minutes to Highway 7/8, with quick access to the 401, shopping, dining, and everything Kitchener has to offer. This is the perfect blend of comfort, style, and location—move-in ready! (id:50886)
RE/MAX Icon Realty
64 Alexsia Street
Hamilton, Ontario
BRAND NEW! Builders inventory home loaded with upgrades and available for immediate occupancy. 4 Bedrooms, 3.5 bathrooms. 9' ceiling heights on the main floor. 8' ceiling heights on the second floor. Loaded with upgrades including raised 8'6 basement. Stained oak staircase. Granite throughout including the kitchen backsplash. Beautiful dark wood kitchen cabinets. Elegant dark hardwood flooring throughout. Built in wall unit and half wall with cabinets and granite top. All brick side side and back elevations with stone frontage. Large format tiling including 24x48 on main floor. Upgraded light with 20 added pot lights (id:50886)
Realty Network
778 Laurelwood Drive Unit# 403
Waterloo, Ontario
Beautifully maintained 2-bedroom, 2-bathroom condo for lease in Waterloo’s desirable Laurelwood neighbourhood. Owner-occupied and offering a practical, well-designed layout and approximately 1,000 sq. ft. of comfortable living space. The modern kitchen features granite countertops, a tiled backsplash, a large island, stainless steel appliances, and ample counter space. Additional features include in-suite laundry and a private balcony. The primary bedroom offers a walk-in closet and a 3-piece ensuite. Monthly rent includes water, 2 parking spots (one underground, one surface level), plus a storage locker. Located in a well-kept 7-storey building, residents enjoy excellent on-site amenities such as a bicycle storage room, central gazebo with BBQs and prep station, private theatre, entertainment lounge with pool table and kitchenette, and a versatile multi-purpose event room. Ideally situated within walking distance of Waterloo’s top ranked schools, and close to parks, shopping, public transit, and The Boardwalk. Easy access to both universities. Book your private showing today. (id:50886)
Royal LePage Wolle Realty
38 Bennett Street
Brockville, Ontario
Welcome to 38 Bennett, a bright and beautifully maintained 1,800+ sq. ft. two-storey home featuring tall ceilings, 3 bedrooms, 1.5 baths, and a detached single-car garage/workshop. Ideally located just a short walk from Brockville's waterfront, shops, and restaurants, this home offers exceptional comfort and convenience. Step into the spacious front foyer, which opens into an oversized living room that flows naturally into the dining room-perfect for family living or entertaining guests. From the dining room, continue into the large eat-in kitchen, beyond which you'll also find the main-floor laundry and an updated 2-piece bath. The second level hosts the primary bedroom, two additional bedrooms, and a refreshed 4-piece bathroom. The home also benefits from a new electrical panel and the addition of a heat pump, providing efficient heating support and reliable cooling throughout the warmer months. Outside, the fenced backyard includes a cozy deck positioned to enjoy the afternoon sun. The paved driveway offers parking for up to four vehicles, adding great practical value. With numerous updates-too many to list-and clear pride of ownership inside and out, 38 Bennett is truly a must-see. Pre-inspection and a comprehensive list of updates are available upon request. Come discover the charm and care that define this wonderful home! (id:50886)
Royal LePage Proalliance Realty

