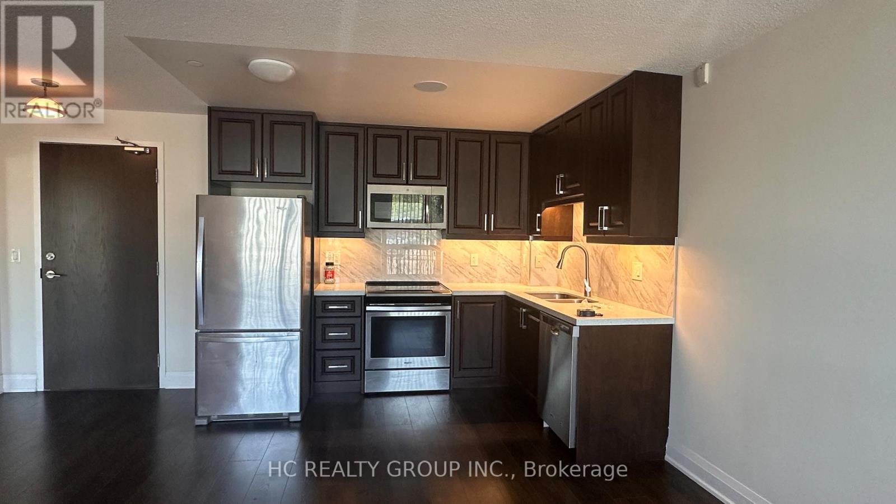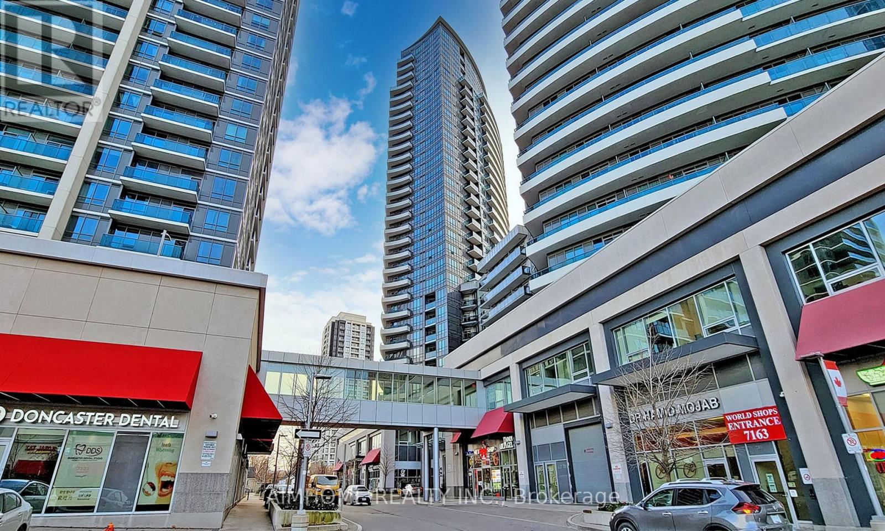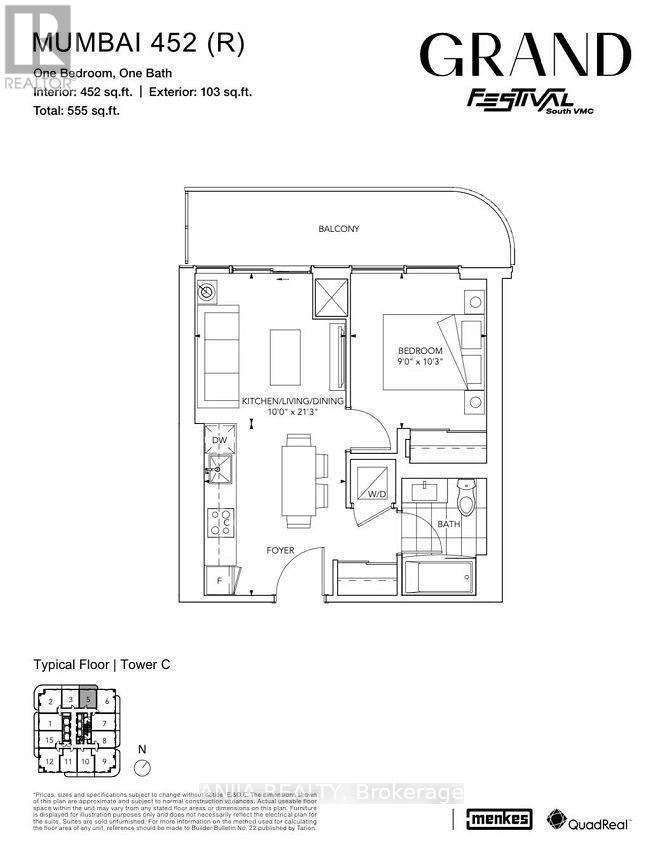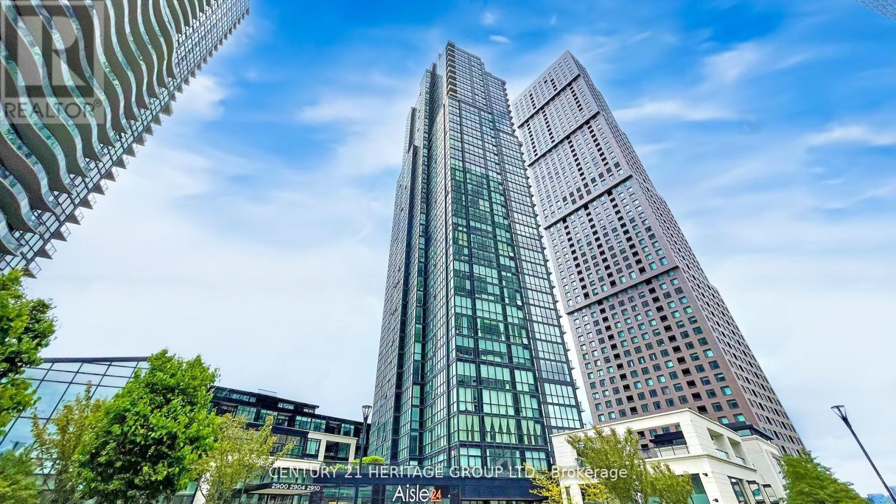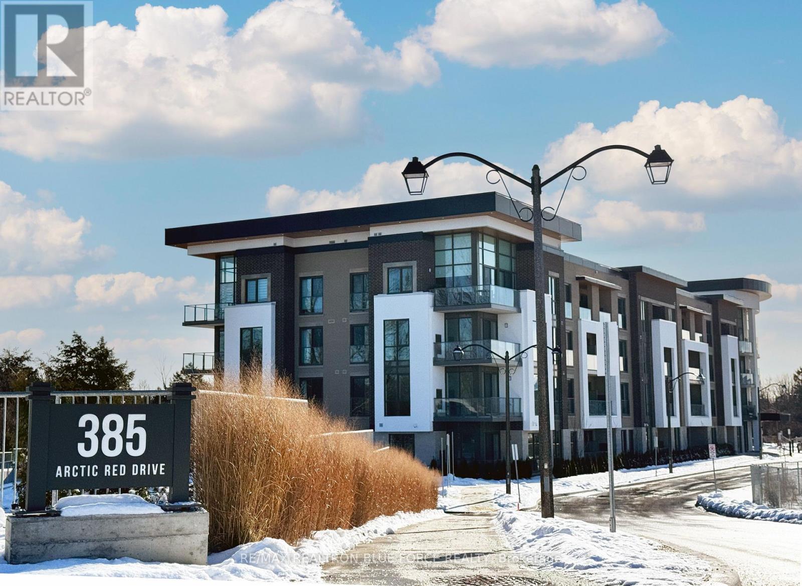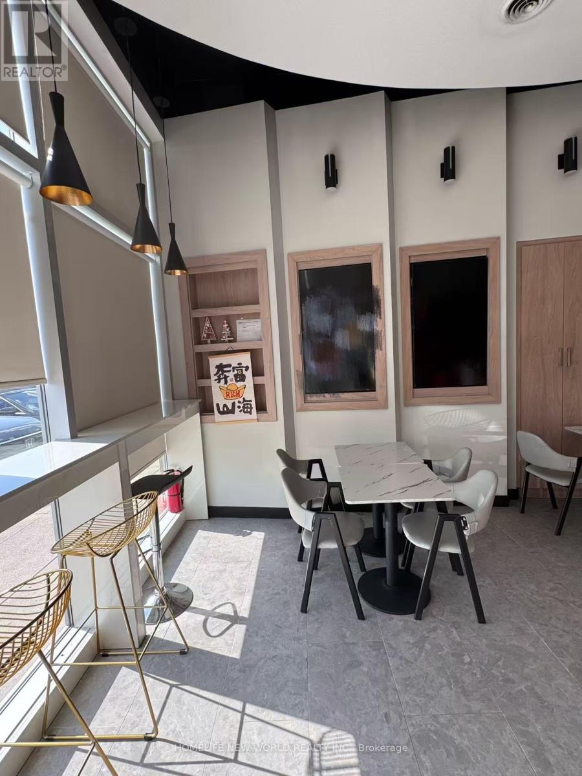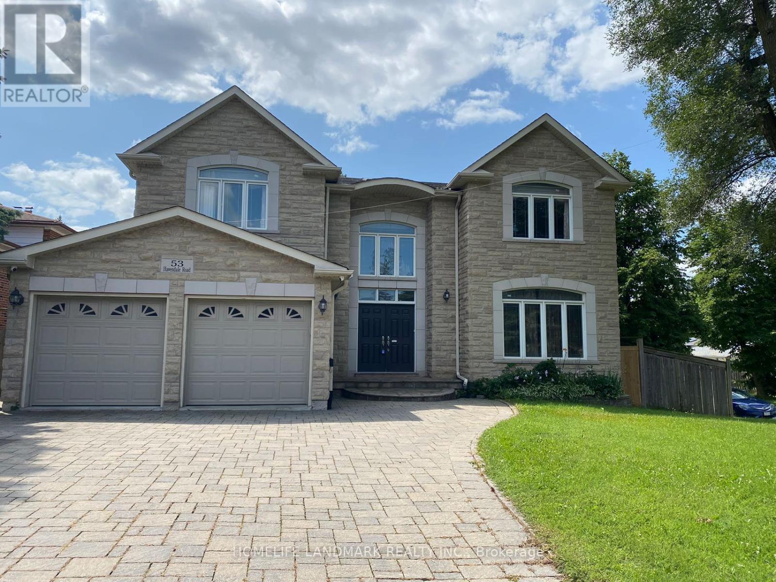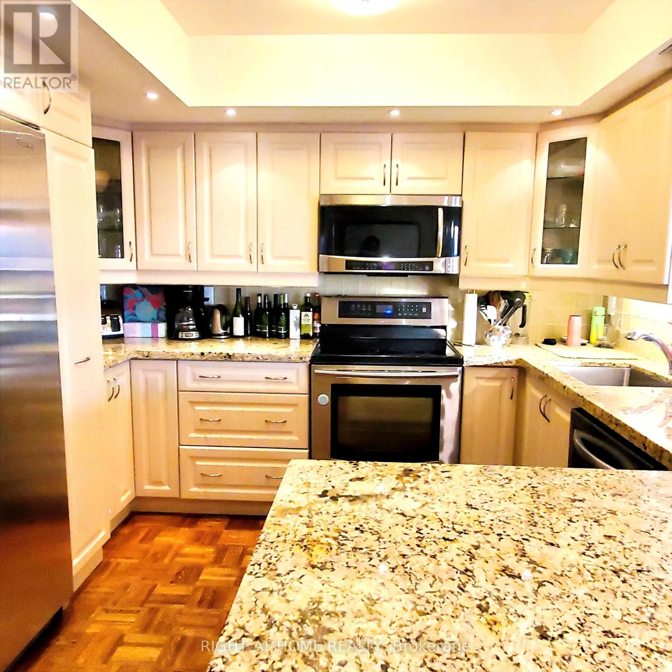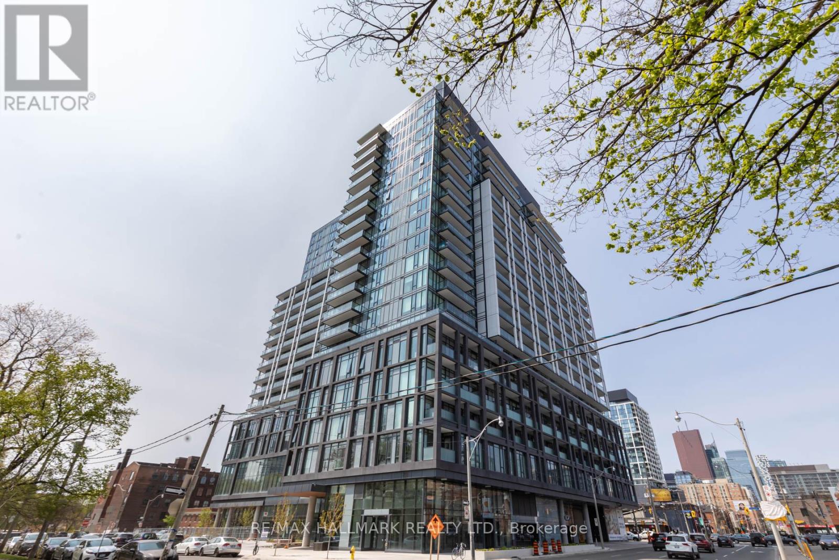91 Mcalister Avenue
Richmond Hill, Ontario
Bright & Spacious End Unit Freehold Tonwhouse In High Demand Area With Functional Layout, Open Concept Layout W/ HardwoodFlrs, Direct Entry From Garage, Large Windows Allowing Tons Of Natural Light, Modern Eat-In Kitchen W/ Stainless Steel App's. Richmond GreenSecondary School Zone, Close To Costco, Home Depot, Shopping Plaza, Walmart, Restaurants For All Your Needs! Minutes To Hwy 404. (id:50886)
Homelife New World Realty Inc.
113 - 75 Norman Bethune Avenue
Richmond Hill, Ontario
Spacious 568 Sqft Ground Floor 1-Bedroom With Private Entrance & Patio. Walk-Out From Living & Bedroom. Open-Concept, Carpet-Free Layout. Modern Amenities: Indoor Pool, Hot Tub, Gym, Party Room. Walk To Seneca Markham, Restaurants, Cinemas. Easy Access To Transit, Hwy 407/404/7, Shopping, Schools, Costco, Home Depot & More. (id:50886)
Hc Realty Group Inc.
321 - 7161 Yonge Street
Markham, Ontario
Amazing "World On Yonge" Condo In Master-Planned Community! Excellent Location In Prime Thornhill Area. 10' Ceiling. Excellent Open-Concept Layout, Kitchen with Granite Countertop, Backsplash, and Laminate Throughout. Steps To TTC and YRT. Direct Access To Shopping Mall, Food Court, Restaurants, and Grocery. One Of GTA's Largest Mixed-Use Development Retail Stores, Offices, A Boutique Style Hotel & Condos. (id:50886)
Aimhome Realty Inc.
4205 - 8 Interchange Way
Vaughan, Ontario
Step into luxury with this stunning 1-bedroom suite. Thoughtfully designed, it features an open-concept kitchen and living area that seamlessly extends to a spacious northwest-facing balcony with unobstructed views.The modern kitchen showcases a sleek backsplash, high-end appliances-including a built-in fridge and freezer, dishwasher-and stylish laminate flooring. Window blinds are already installed, adding both privacy and elegance.Prime Location:Just steps from VMC Vaughan Subway Station for effortless access to downtownMinutes to Highways 400 & 407York University & YMCA within a 3-minute walk24-hour bus service along Highway 7Surrounded by top-tier amenities: IKEA, Costco, Cineplex, Dave & Buster's, LCBO, major retail stores, grocery stores, Canada's Wonderland, Cortellucci Vaughan Hospital, and Vaughan Mills Shopping Centre (id:50886)
Anjia Realty
405 - 2910 Highway 7 Road W
Vaughan, Ontario
Live Here Work Any Where! Walking Distance To Vaughan's Subway Station And Metropolitan Center. Built in 2016, This Modern 1+1 Condo Unit Is Approx. 742Sq Feet, Including 48Sq Ft Balcony. Open Concept, Laminate Flooring, Modern Kitchen With Island And Granite Counter Tops. Spacious Bedroom Plus a good size Den. The unit is on the quiet side of the building. Amenities include Guest Suites, Indoor Pool, Gym, Sauna & Steam Room, Party Room & Indoor And Outdoor Children Play Area, Roof Top ( BBQ ) Terrace, Visitor Parking, 24 Hr. Concierge & More (id:50886)
Century 21 Heritage Group Ltd.
4997 Davis Drive
Whitchurch-Stouffville, Ontario
Elevated Elegance on Nearly 10 Acres Backing York Regional Forest Perched atop a scenic hill, this beautifully reimagined bungalow blends modern sophistication with natural serenity. Set on a premium 9.93-acre lot with full southern exposure, it backs directly onto the York Regional Forest North Tract-granting entry to over 800 acres of scenic trails and unspoiled wilderness. This rare connection provides unmatched privacy and year-round adventure, ideal for hiking, horseback riding, mountain biking, and cross-country skiing. Step inside to an airy open-concept design featuring a dramatic 19-foot vaulted ceiling, expansive floor-to-ceiling fireplace, and sweeping views through multiple walkouts to a sprawling Trex wrap-around deck with sleek glass railings. The custom kitchen is a showpiece, complete with quartz surfaces, bespoke cabinetry, a live-edge island, and stainless steel appliances. The primary retreat includes a walk-in closet, luxurious 5-piece ensuite, and private deck access. Downstairs, the finished walk-out lower level is flooded with natural light and offers a versatile layout with a spacious rec room, games area, office, two additional bedrooms, and a dedicated art/media space. Outside, enjoy professionally landscaped grounds, manicured trails, two firepits, a stone patio, and a hot tub-perfect for entertaining or unwinding in nature. Sold in "As is, Where is" basis. (id:50886)
Real Estate Advisors Inc.
109 - 385 Arctic Red Drive
Oshawa, Ontario
Welcome To This Beautifully Maintained Condo In A Highly Sought-After Neighbourhood, Offering One Bedroom For Lease In A Shared Accommodation. The Unit Features 1 Bedroom And 1 Bathroom, A Bright And Spacious Living/Dining Area, Soaring High Ceilings, A Walk-In Closet, And Ensuite Laundry For Added Convenience. Parking Is Available At An Additional Cost. Residents Will Enjoy Premium Appliances, In-Suite Laundry And Access To Building Amenities. Ideally Located Near Shopping, Dining, Costco, With Easy Access To Highway 407 And Close To Ontario Tech University. This Condo Offers Exceptional Convenience. Utilities Are To Be Split. (id:50886)
RE/MAX Realtron Blue Force Realty
122 - 3700 Midland Avenue
Toronto, Ontario
Great Location. Heavy Traffic. Nice Renovation. Don't Miss This Great Opportunity to own a turn-key cafe shop!!! Surrounded By Dense Residential And Commercial Developments And Offering Ample Customer parking. Ideal for family business, lots of take-out orders. All Equipment Is Owned. Can stay the same business or change to another business. Low rent easy to operate. Currently Rent $3559.5/ Monthly ( Include Tmi , Hst ), Lease Term Till June 30, 2029 With 5 Years Renewal. (id:50886)
Homelife New World Realty Inc.
Basement - 53 Havendale Road
Toronto, Ontario
Luxary Custom Built Detached House In Great Location With All Energy Star Material . Two Bedrooms with Two 3 pcs Ensuite. Lots Of Upgrades , Finish With Marble And Tile Flooring. HIGH Ceiling , Granite Counter Top & B/I Appliances. Close To TTC, Kennedy Subway & GO Station, Shopping, Library And Schools. (id:50886)
Homelife Landmark Realty Inc.
1507 - 28 Freeland Street
Toronto, Ontario
Experience unparalleled Luxury at Prestige Condos by Pinnacle, Only Few Yrs New 2 Brs 1 Bath Unit At One Yonge In The Heart Of Dt's Financial And Cultural Districts. Practical And Spacious Layout With Unobstructed City/Lake Views .The Five-Star Experience: 9-Ft Smooth Ceiling With Ample Living Space. Steps To Lake And Union Station, Financial District And Gardiner, Large Balcony With Electrical Outlet, Floor-To-Ceiling Windows, Laminated Flooring Throughout, Gloss Cabinetry Finish With Quartz Countertop, Bosch Kitchen Appliances, And Whirlpool Laundry Station. Extreme Convenience With Future Underground Access To Union Station Via Path, Numerous Amenities, And Walking Distance To Banks, Loblaws, Restaurants, And Other Grocery Stores. A Crosswalk Away From The Waterfront, And Near Eaton Center, Schools, And Museums. A Safe And Beautiful Neighbourhood To Live In. (id:50886)
RE/MAX Excel Realty Ltd.
2614 - 1001 Bay Street
Toronto, Ontario
Welcome to this rarely offered 1316 sq ft 3-bedroom, 2-bathroom suite featuring hardwood floors throughout and a bright, open functional layout ideal for comfortable living and effortless entertaining. Large windows fill the home with natural light, while the generous living and dining areas provide ample space for relaxation. The designer kitchen offers full-size stainless steel appliances, granite countertops and excellent storage.The spacious primary bedroom includes a private ensuite, and two additional well-sized bedrooms make this suite perfect for families, professionals, or those needing a dedicated home office. A second full bathroom and ensuite laundry add convenience, while abundant closet space ensures plenty of storage. Residents enjoy access to exceptional building amenities including a 24-hour concierge, indoor pool, fitness facilities, squash and basketball courts, saunas, rooftop BBQ terrace, party room, and visitor parking. Located in the coveted Bay Corridor, you're steps to the subway, University of Toronto, major hospitals, Yorkville, the Financial District, restaurants, shops, and parks. This move-in-ready suite offers the ultimate blend of space, comfort, and urban convenience-an outstanding opportunity in one of Toronto's most desirable neighbourhoods. (id:50886)
Right At Home Realty
309 - 50 Power Street
Toronto, Ontario
Live [ Loft [ Luxury ~ Your First Home Starts Here ~ Welcome to Suite #309, a north-facing 1 Bedroom that blends modern comfort with loft-inspired style. Floor-to-ceiling windows and sliding patio doors open onto a full-width balcony, filling the space with natural light and creating an effortless indoor-to-outdoor flow. The serene bedroom offers a restful retreat with its floor-to-ceiling double-paned glass insert, ample storage in the double sliding closet, and a chic noir accent wall that sets the mood. Full 4-piece spa-inspired bath features a fully tiled surround and a soothing rain shower head, complemented by a sleek vanity sink with a stone countertop. Two crisp white wall shelves provide convenient storage for your bath essentials, creating a space that feels both functional and luxurious. Nestled in the pulse of Toronto's most vibrant neighbourhoods, this home places you steps from the historic Distillery District and the authentic charm of the St. Lawrence Market, all within a warm and understated community vibe. 5-Star Building amenities surrounds you with exceptional services including: Double-height lobby, Artist workspace, Fitness and Yoga studio, Pet spa, Event room with caterer's kitchen, Meeting lounge, Games room, Steam rooms, Community garden, Outdoor grills and Fireplace, and the security of a 24-hour Concierge. Immerse yourself in a loft that moves you, because what you surround yourself with becomes your life, and you can Rise & Shine in Suite 309 ~ Your future feels bright by design. (id:50886)
RE/MAX Hallmark Realty Ltd.


