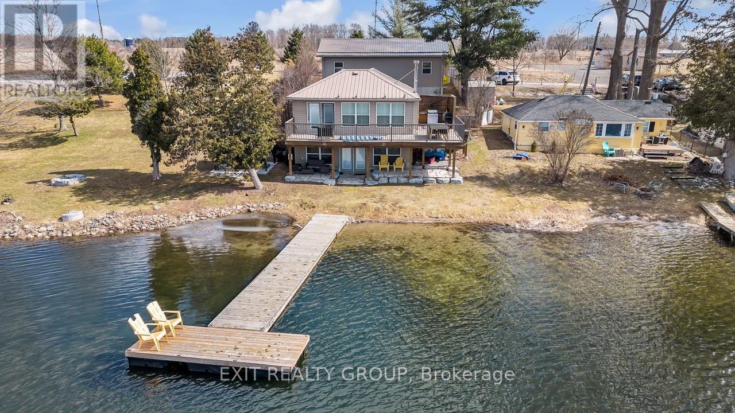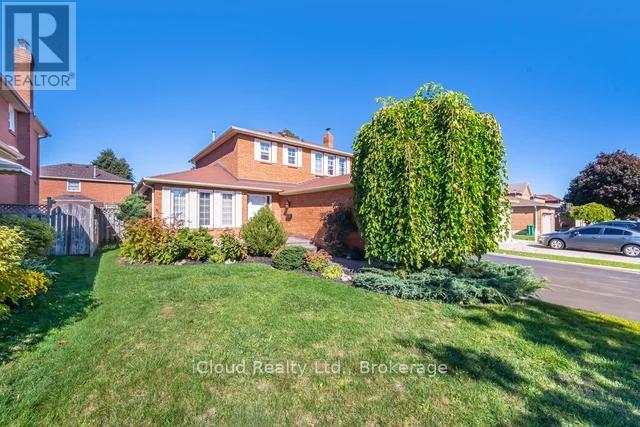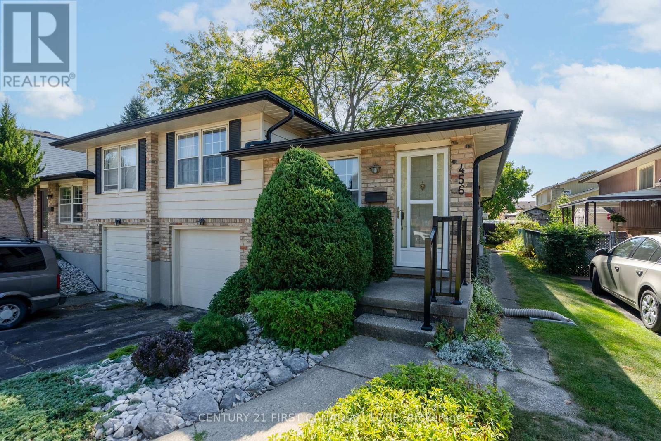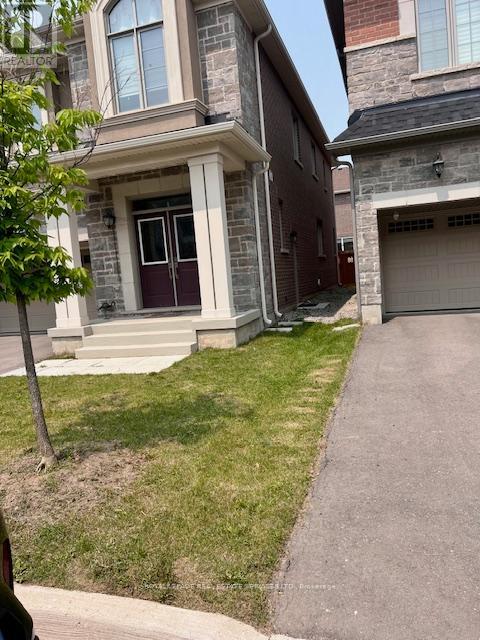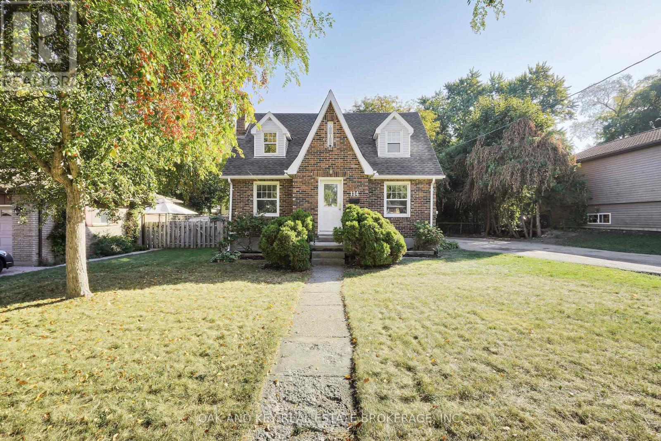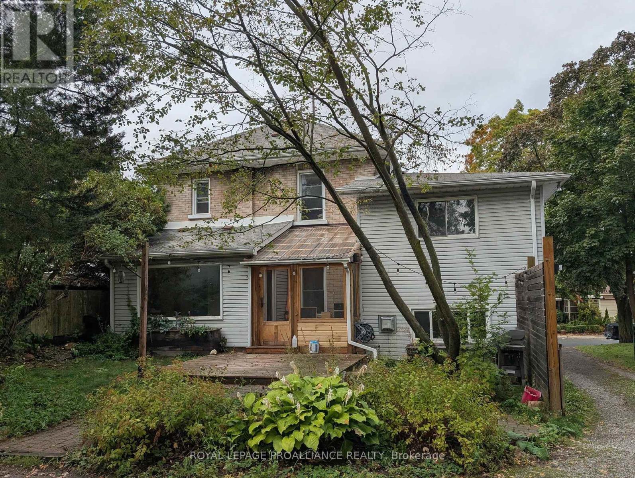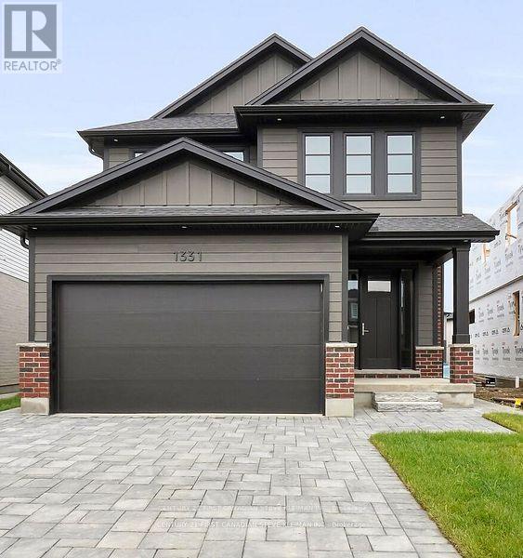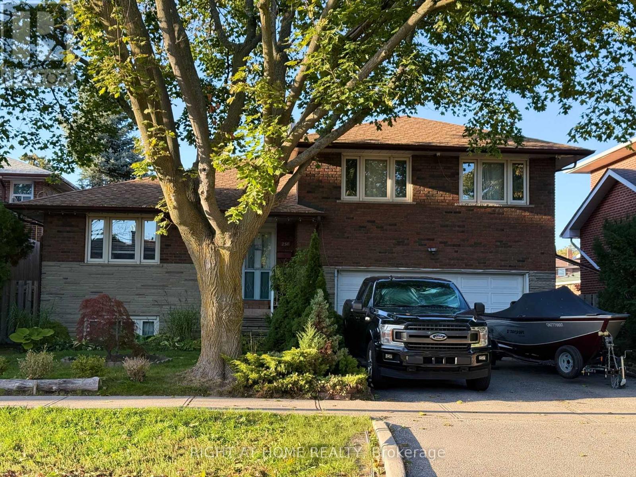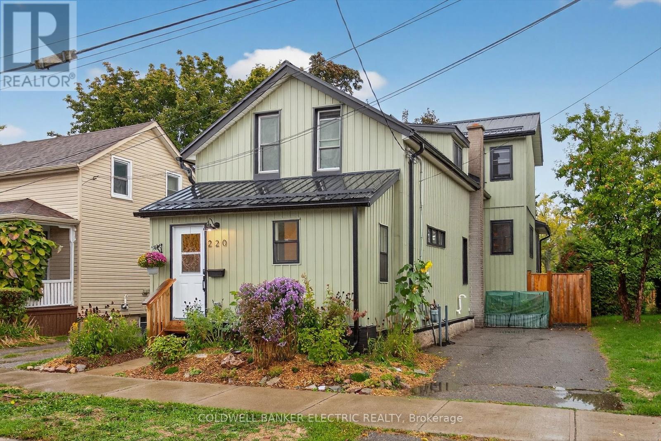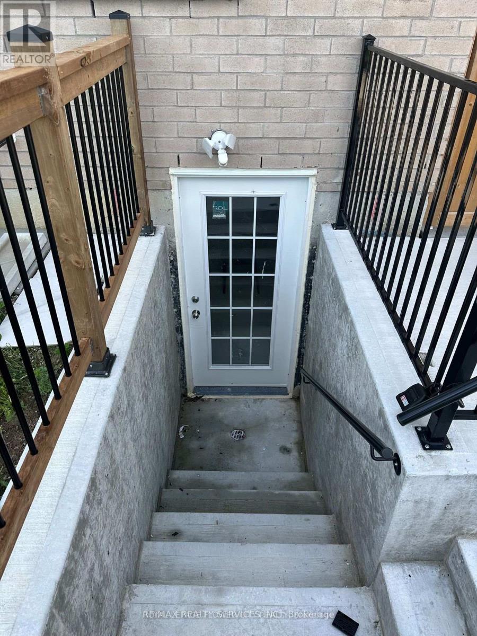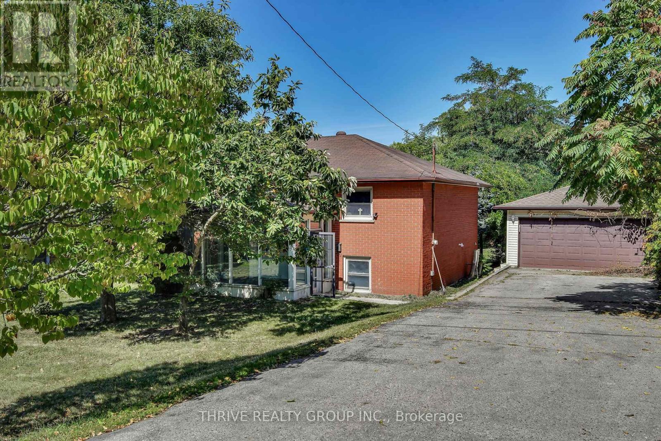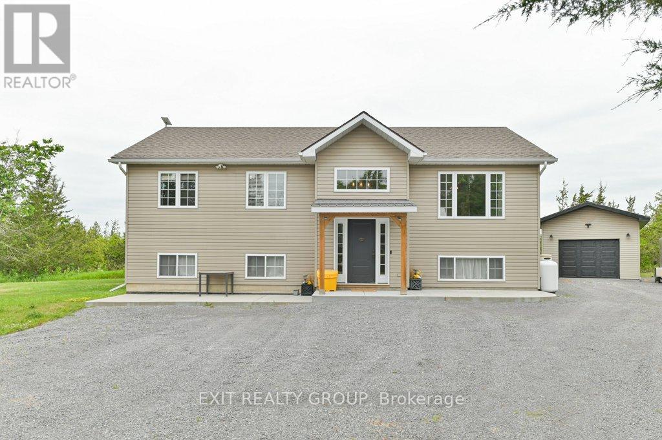1531 Foxboro Stirling Road
Quinte West, Ontario
Discover a rare opportunity to own a year-round waterfront retreat on the shores of Oak Lake. This beautifully maintained 3-bedroom, 2-bath lake house combines modern comfort with timeless charm. The open-concept kitchen and living area showcase sweeping panoramic lake views, while the walk-out basement provides effortless access to the water's edge. A heated, oversized 4-car garage - with in-floor heating - offers ample space for vehicles, toys, and hobbies, making this property as practical as it is stunning. Two garage spaces have been thoughtfully converted into an entertainment room with bunk beds, perfect for hosting family and friends. Enjoy all that Oak Lake has to offer - known for its sandy beach, great swimming, boating, fishing, and friendly community atmosphere. With natural gas and meticulous care throughout, this home is move-in ready and designed for relaxed, lakeside living. Additional features include a hot tub covered with a hardtop gazebo, a newer deck with lights, and new security cameras. A truly exceptional property. (id:50886)
Exit Realty Group
33 Corkett Drive
Brampton, Ontario
Welcome to this lovely home that shows true pride of ownership throughout. Boasting a spacious family size kitchen with Whirlpool stainless steel appliances, & a walkout to a fully fenced garden with large patio and a Weber natural gas BBQ. The open concept Family Room features a marble surround fireplace, whilst the elegant Living Room & Dining Room with French door entry, is just perfect for family gatherings and entertaining. The Primary Bedroom has the luxury of a 3-piece ensuite, & the 2 other generous size bedrooms share a 4 piece washroom. Boasting real curb appeal, this lovely home offers an attractive landscaped front garden with interlocking pathway to the front entry. It features a repaved driveway 2019, replaced garage door & replaced front door with side windows, as well as a replaced storm door. (id:50886)
Icloud Realty Ltd.
456 Maple Street
Strathroy-Caradoc, Ontario
Welcome to 456 Maple Street in Strathroy a rare opportunity to own a home that has never been on the market before. Lovingly maintained by its original owner, this solid four-level semi-detached brick home is full of potential and offers incredible value for todays buyer. Featuring 2 bedrooms and 1.5 bathrooms, this home is perfectly suited for first-time buyers, downsizers, or investors. With its great bones and neat as a pin condition, you'll find comfort in knowing the major updates have already been taken care of. The furnace and central air were both replaced in 2019, the owned hot water heater (2019), and the shingles have been updated. A 100 amp electrical breaker panel ensures peace of mind. Inside, the home has been freshly painted and offers a bright, welcoming feel. The kitchen features brand-new countertops (2025) and new flooring, making it a functional and stylish hub of the home. Appliances including fridge, stove, dishwasher, washer, and dryer are all included, making your move simple and convenient. The four-piece main bathroom and two-piece powder room add practicality, while the single-car garage (19.77 x 11.5) provides secure parking and storage. Private fenced back garden has been lovingly maintained with covered patio and shed. This home is located in a quiet, family-friendly neighbourhood close to the hospital, schools, and essential amenities, making it both convenient and desirable. With R2 zoning and 2024 property taxes at just $2,342, it represents an exceptional opportunity to enter the market in a sought-after community. 456 Maple Street is more than just a house it's a home with history, character, and potential. With its solid structure, careful upkeep, and move-in readiness, this property is truly a gem waiting for its next chapter. Don't miss your chance to make it yours! Call today for a private viewing. (id:50886)
Century 21 First Canadian Corp
Basement - 600 Boyd Lane
Milton, Ontario
One bedroom, living room , kitchen and a full washroom with stand up shower . Separate entrance . Part of detached house. Tenants pay 30% of total utilities (id:50886)
Royal LePage Real Estate Services Ltd.
114 Lyman Street
London East, Ontario
Welcome to 114 Lyman Street! This charming Cape Cod style home offers incredible flexibility with 3+2 bedrooms and 2-1/2 bathrooms, perfect for families, students, or multi-generational living. Situated on a large double-wide lot with a spacious driveway, this property combines character and function. Inside, you will find two bright and inviting upper-level bedrooms accented by dormer windows, a convenient main floor bedroom, a newly renovated kitchen with updated dishwasher (2023), plus two additional bedrooms in the finished lower level. A well-placed rear entrance provides excellent potential for a future secondary unit, offering flexibility for multi-generational living or rental income opportunities. Cozy up by one of the two fireplaces, or entertain with ease in the expansive fully fenced backyard. An ideal space for gatherings, gardening, or simply enjoying your private outdoor retreat. The location is unbeatable: close to Fanshawe College, multiple high schools, parks, shopping, and just minutes from downtown London. Don't miss the opportunity to own this versatile home in a prime location. Note that some photos in this listing have been virtually staged. (id:50886)
Oak And Key Real Estate Brokerage
Main - 415 Dublin Street
Peterborough, Ontario
For Rent: Bright and spacious 2-bedroom apartment in a well-maintained duplex, located on a quiet street with easy access to downtown. Freshly painted throughout, this unit features newly installed birch hardwood flooring in the living and dining areas and plenty of natural light. Tenants will enjoy access to a large backyard with space for community gardens, as well as laundry in the basement. Parking includes a single-car garage plus an additional driveway space. The location is both convenient and central, situated along a city bus route and just minutes from downtown, Jackson Park, Bonnerworth Park, and a 5-minute drive to PRHC. This bright, well-maintained unit has been owner-occupied for years and is now available for someone seeking a comfortable, centrally located home. Rent is $2,500 per month, inclusive of heat and hydro (tenant responsible for internet). Rental application, credit check, employment letter & references required. No smoking and no pets permitted. (id:50886)
Royal LePage Proalliance Realty
1331 Bush Hill Link
London North, Ontario
Auburn Homes proudly presents The Newcastle, 4 bed, 4 bath home located on a quiet street in Northwest London. This modern & timeless design built on a deep pie shaped lot hits every must-have for today's buyer. From the moment you arrive at 1331 Bush Hill, it's clear this is no ordinary builder home. The Brick and Hardie front elevation and, stunning 8 foot front door with sidelights under the larger covered front porch create a standout exterior. Wide matching trim around the garage and windows adds a stately look. Inside, the foyer opens to a dramatic great room with 9 foot high flat ceilings and wall to wall wooden bookcases flanking the centerpiece fireplace. The kitchen, crafted by Cardinal Cabinetry, features a dark wood island deep stainless sink, ceramic backsplash and valance lighting. A mudroom with a bench, hooks, and space for baskets is perfect for families, especially with the new Northwest school about to open. Solid wood stairs lead to a second floor that impresses: 4 bedrooms , 3 full bathrooms and a laundry room with tub & drain pan plus all tiled showers have shampoo niches. The spacious primary suite boasts a walk-in closet with Free Slide shelving, a luxurious ensuite with double sinks, walk-in tiled shower with marble base & even a power outlet by the toilet. A side entrance leads to a lower level with ultra high ceilings, 3 oversized windows that let in tons of natural light, and an insulated storage room; ideal for a future separate suite or hobby area. A 200 amp electrical panel for future EV charger. Ceramic and hardwood flooring throughout (no carpet). So much special care was put into this house by all the Auburn staff and tradespeople. You will feel this the moment you walk in! (id:50886)
Century 21 First Canadian Steve Kleiman Inc.
258 La Rose Avenue
Toronto, Ontario
Welcome to this beautifully updated detached side-split 4 in the heart of Etobicoke, just steps from Royal York and Eglinton! This bright and spacious home features 4 bedrooms, 3 brand-new fully renovated 3-piece bathrooms, and a new electrical panel for worry-free living. The layout offers 7+2 rooms, giving plenty of space for family, work, or entertaining. Step outside to a large private backyard with a peaceful pond filled with goldfish a perfect spot to relax and unwind. Conveniently located close to great schools, transit, churches, shopping, and major highways, with the Eglinton Crosstown LRT coming soon nearby. A wonderful place to call home in one of Etobicokes most desirable areas! (id:50886)
Right At Home Realty
220 Rogers Street
Peterborough, Ontario
A remarkable blend of historic charm and contemporary design, this East City residence offers timeless character with the comforts of modern family living. This beloved family home underwent a thoughtful and extensive renovation in 2023, including a stylish two storey plus basement addition that is a major upgrade to a functional large family home. Over 2,000 square feet of finished space, this home has it all. The newly constructed upper floor addition features a primary suite - a beautiful retreat featuring a private ensuite washroom, plus a spacious new hall 4pc bathroom, and second-floor laundry. The large dedicated main floor home office and handy mudroom with built-ins add convenience and workability. The modern kitchen is the heart of the home, designed with character and charm, quality finishes, ample pantry storage, and seamless flow into the bright sunroom, creating an ideal space for gathering and entertaining. A new basement rec-room with home theatre system gives families room to relax and play comfortably. Perfectly positioned in one of Peterborough's most vibrant and walkable east-city neighbourhoods, this home is just steps from Rogers Cove, offering a beach, park, splash pad, and walking/biking trail system. Enjoy proximity to the historic Lift Lock, the new Canadian Canoe Museum, Beavermead Park and Campground, and the boutique shops, restaurants, bakeries, and amenities that make Urban East City one of Peterborough's most desirable communities. This is a rare opportunity to own a fully updated and expanded home that balances traditional vibes with a fresh, modern, lifestyle based-design, ready to grow with your family for years to come. New high-end appliances, new insulation, new flooring throughout, lots of updates to discover - It's a must-see! (id:50886)
Coldwell Banker Electric Realty
Bsmt - 21 Divers Road
Brampton, Ontario
New Basement apartment for rent 2 bedroom and one washroom (id:50886)
RE/MAX Realty Services Inc.
425 Riverside Drive
London North, Ontario
Welcome to this bright and spacious single-family home on a generous 0.56-acre lot in a prime, central location. The current tenant will be vacating in mid-November, making this an ideal opportunity for buyers to move in and make it their own. The huge backyard is ready for your inspiration! Inside, youll find a sunny solariumperfect for enjoying your morning coffeeand the large windows on both levels offer a warm, inviting feeling. With two bedrooms on the main and one on the lower, the home offers comfort and functionality. Two full bathrooms will keep everyone happy! Conveniently situated near grocery stores, hospitals, downtown, public transportation, universities, and a golf course, this property combines everyday practicality with a desirable lifestyle. This great location offers potential future development if desired. (id:50886)
Thrive Realty Group Inc.
2073 Shannon Road
Tyendinaga, Ontario
Welcome to 2073 Shannon Rd, a spacious and inviting home set on a beautifully treed 2-acre lot. Surrounded by nature, this property offers the perfect setting for those seeking privacy, outdoor space, and a slower pace of life. The home features a bright and functional layout with generously sized rooms and a comfortable flow that suits everyday living. Well cared for and full of potential, it's ready for you to move in or make your own personal updates over time. A detached garage adds practical value, offering space for parking, storage, or workshop use. The surrounding yard is peaceful and private, with mature trees providing shade and natural beauty year-round. If you're looking for a property with room to breathe and the comfort of a quiet, rural setting, this beautiful home is a must-see. (id:50886)
Exit Realty Group

