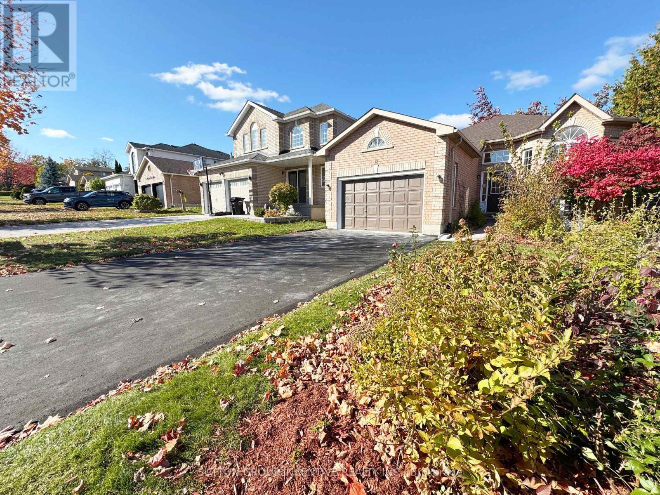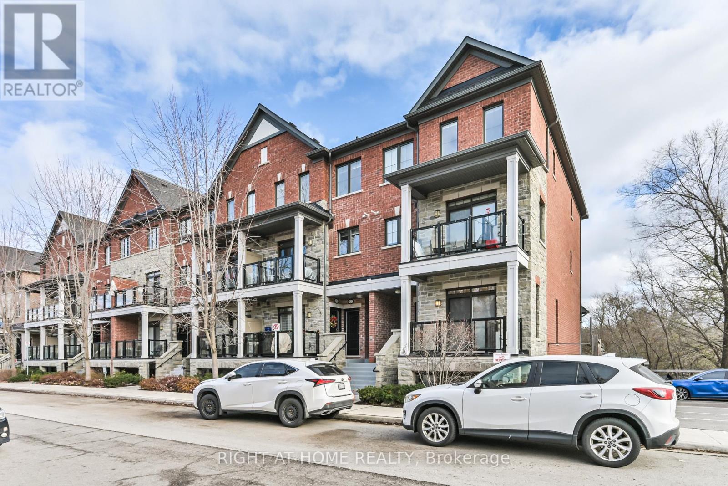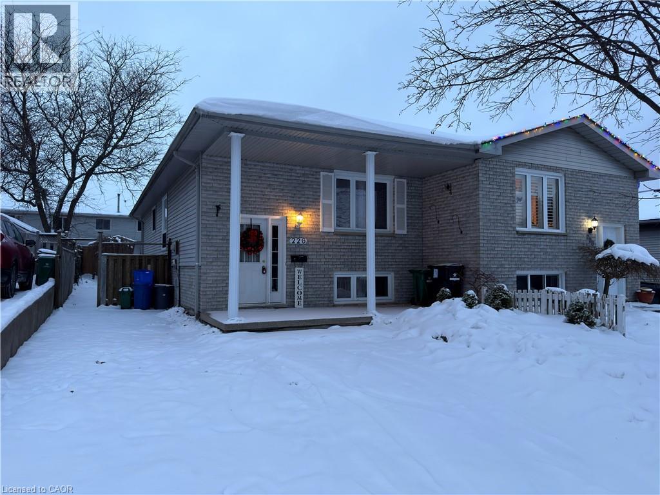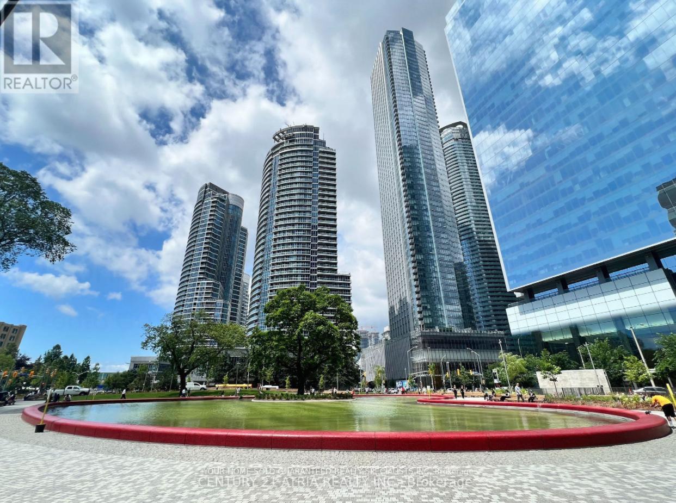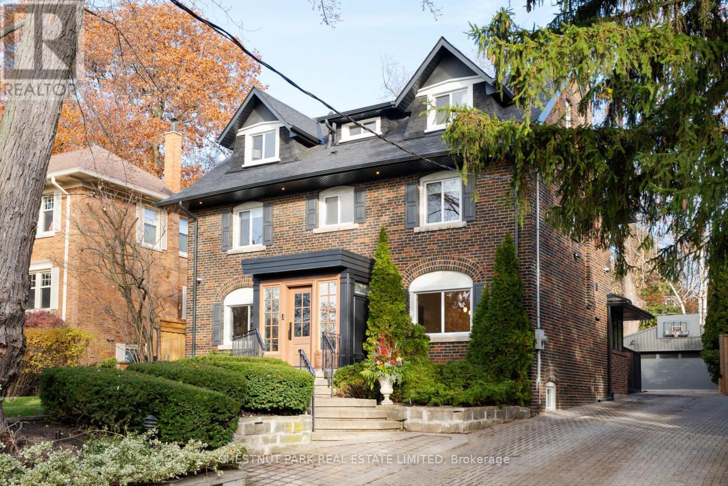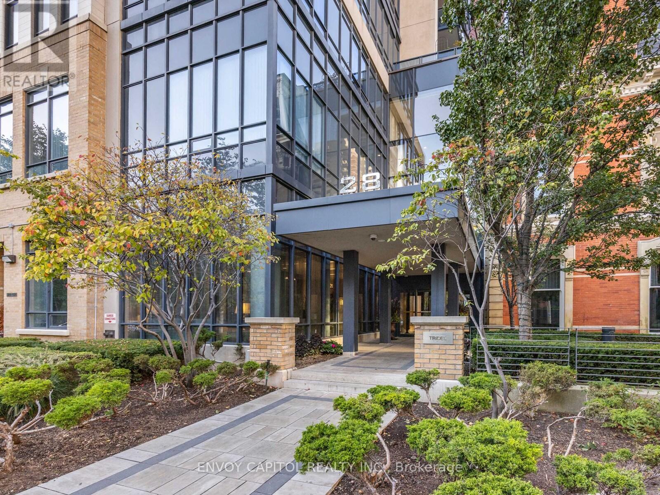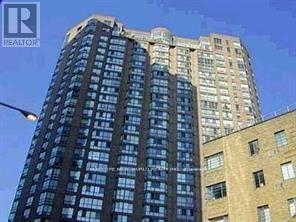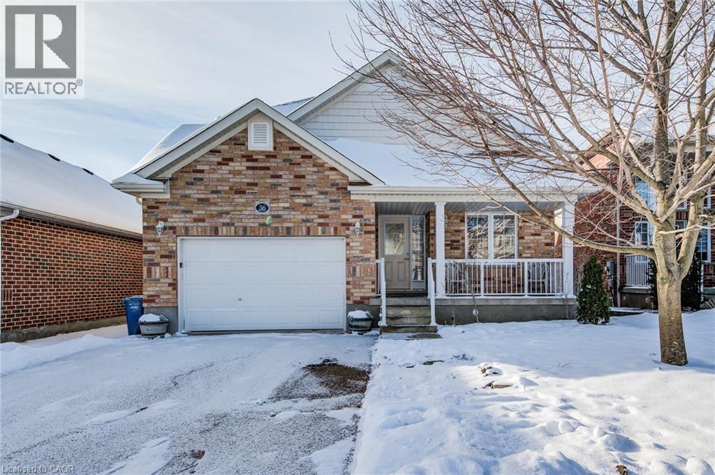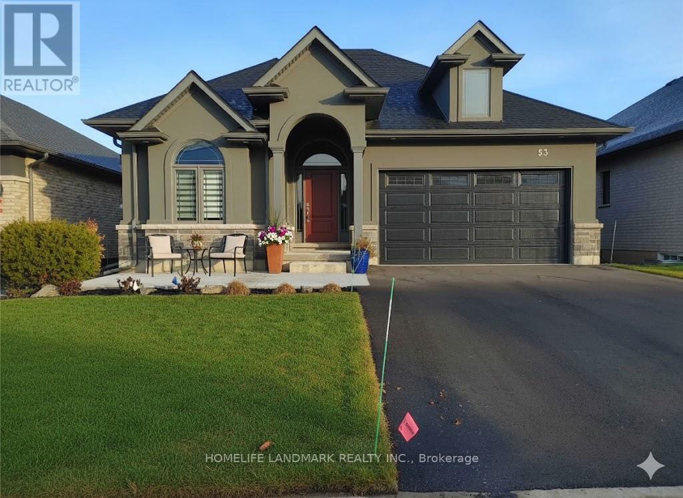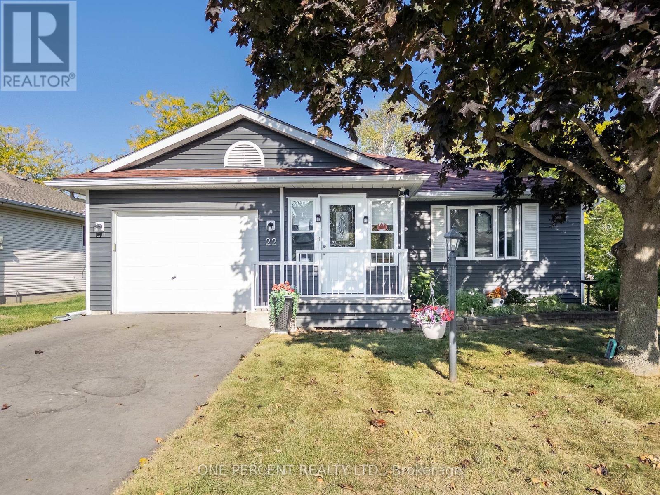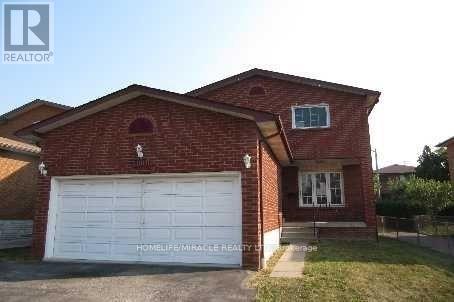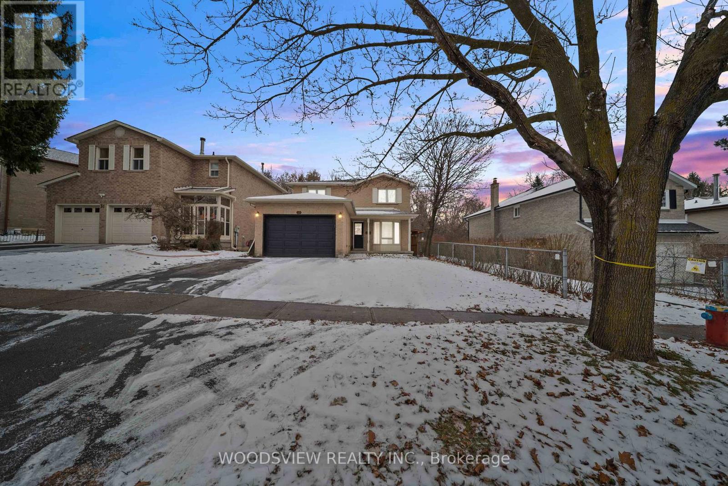18 Forest Dale Drive
Barrie, Ontario
Welcome to this stunning bungalow, a perfect blend of comfort, style, and opportunity! From the moment you step inside, you'll be greeted by an inviting open-concept design with fresh paint and new flooring, creating a warm and modern atmosphere. The seamless flow between the kitchen, dining area, and living room makes this home ideal for hosting family gatherings or enjoying quiet evenings. Spacious bedrooms on the main level are filled with natural light and generous closet space, while the beautifully finished bathroom offers a relaxing retreat complete with a soaking tub.The fully finished basement is a true highlight, featuring rare 9-foot ceilings, a full bathroom, two additional bedrooms, and a second kitchen. Whether you envision it as an in-law suite, private guest quarters, or a rental unit for extra income, this space adds incredible versatility to the property.Step outside and you'll discover a neighborhood surrounded by walking trails and family-friendly parks, perfect for outdoor adventures. Located in one of the most sought-after communities, this home is just minutes from shopping, dining, and all the conveniences your family needs. Offering both beauty and potential, this bungalow is not just a home-it's a lifestyle and an investment all in one. Don't miss the chance to make it yours! (id:50886)
Sutton Group Incentive Realty Inc.
423 - 201 Pine Grove Road
Vaughan, Ontario
Luxury Stacked Townhouse With 2 Underground Parking Space In The Heart Of Woodbridge! Quiet Location Offers Stunning Views Of Surrounding Green Space. Modern Function Interior With Open Concept Layout W/Balcony,9' Ceilings On Main Level, Marble Countertop, Stone Backsplash, Upgraded Oak Stairs&Much More. Close To Schools, Shopping, Restaurants, Public Transportation, Hwy 400/407/427 (id:50886)
Right At Home Realty
226 Scott Road
Cambridge, Ontario
Discover exceptional living in this bright and inviting 3-bedroom home in desirable Hespeler, Cambridge, offering two-car driveway parking and a welcoming open foyer that sets the tone the moment you step inside. The beautifully updated kitchen and bathroom add a fresh, modern feel, while the open-concept kitchen and dining area provide an ideal space for everyday living and effortless entertaining. A spacious living room with a large front picture window floods the home with natural light, creating a warm and comfortable atmosphere throughout. Perfectly located in a family-friendly community with convenient access to local amenities, this home delivers comfort, style, and practicality in one impressive package. (id:50886)
Real Broker Ontario Ltd.
4705 - 10 York Street
Toronto, Ontario
Welcome to the Famous 10 York St. Luxury Building, Luxury Suite with Unobstructed South Lakeview! Bright and Spacious Corner Unit! Customized Blinds! Connect Smart Home Technology. This Residence Has It All! Key-Less Building! Never need to carry any keys/ fobs. Code Pad for Unit Entrance, and License plate automatic recognition system. Quality Finishes, Fast Elevators. ** Impressive 3 Level of Amenities and Well- Equipped Gym! Spin & Yoga Studios, Juice Bar, Gym, Outdoor Pool, Sauna, Guest Suites, Party Room, Billiards Room, Roof Deck. Too many to list! Walking Distance To The Lake, Love Park, Steps to Path underground City. So many Festivals, Queens Quay, Union Station, Scotiabank Arena, Harbour-front, Waterfront, Lcbo, Longo's & All the City's Best Restaurants, Cafes & Shopping! Enjoy The Best Of Downtown! **EXTRAS** Minutes from The Well, Union Station, Entertainment and Financial District, Lake Ontario, Rogers Centre, CN Tower. Rarely Offered Layout and View in the building, Don't Miss it! (id:50886)
Your Home Sold Guaranteed Realty Specialists Inc
35 Weybourne Crescent
Toronto, Ontario
On the most coveted stretch of Weybourne Crescent, stands this Georgian home that feels lifted straight from the pages of Architectural Digest. Its presence is unmistakable: a manicured front garden frames the warm brick façade, enriched by symmetry, a detailed portico, a solid wood centre-hall door with glass inlays, and charming dormers that give the home its elegant, inviting personality. Inside, the story unfolds with a foyer finished in heated natural stone, a panelled oak-wood closet, and a skylight that fills the space with natural light. To the right, the formal dining room glows beneath a designer chandelier and flows seamlessly into the sun-filled kitchen with brand new panelled Fridge/Freezer, Dishwasher and built in oven, where refined finishes and a window-wrapped breakfast nook overlook the private backyard. Across the centre hall, the living room offers timeless charm with a gas fireplace, opening into a designer family room featuring a custom media wall, arched built-in, a dramatic skylight, and floor-to-ceiling windows framing the backyard oasis. Engineered white oak floors, pot lights, and integrated speakers elevate the entire main level. The second floor hosts a serene primary suite with a 5PC ensuite and walk-in closet, along with 2 additional bedrooms and a laundry closet. The third floor has two bright bedrooms with built-ins, adding rare architectural character. The lower level extends the home with two versatile rooms, a modern bath, a large laundry room, and a spotless utility space. Outdoor living shines with landscape lighting, smart irrigation, outdoor speakers, and rare parking for up to 9 cars, including a 2-car detached garage behind a remote-controlled gate. Steps to parks, the Lawrence Park Tennis Club, and close to Granite Club & Rosedale Golf Club, an easy walk to Yonge Street, Subway Station, and top schools, this home offers a lifestyle of charm, character, and modern family luxury on one of Toronto's most admired streets. (id:50886)
Chestnut Park Real Estate Limited
1702 - 28 Linden Street
Toronto, Ontario
Located in the prestigious James Cooper Mansion by Tridel, this bright 2-bedroom corner suite offers 828 sq. ft. of living space plus a 96 sq. ft. double balcony with unobstructed city views. The open-concept layout features 9-ft ceilings and granite counters, breakfast bar, and stainless steel appliances. The spacious primary bedroom includes a walk-in closet and a private ensuite, while the generous second bedroom showcases unobstructed views. The ensuite washroom has upgraded glass shower doors and new shower tiling (2025). Both bedrooms have custom black-out curtains. Laundry machines are upgraded (2022). Exceptional building amenities include a fitness centre, party lounge, visitor parking and 24-hr concierge. The Condo is located steps to Sherbourne Station, Bloor shops, Yorkville, and minutes to the DVP. (id:50886)
Envoy Capitol Realty Inc.
905 - 44 St. Joseph Street
Toronto, Ontario
>>> Centre Of Downtown. Step To University, Hospitals, Subway, Shopping, Restaurant, Park.Walk To Yonge Street And Bloor Street. And The Heart Of Downtown. Indoor Swimming Pool, Party Room, Gym, Etc. Great Amenities. Close To Yonge Subway. Clean Junior 1 Bedroom . 4th Floor Terrace With B.B.Q. (id:50886)
Homelife New World Realty Inc.
36 Washburn Drive
Guelph, Ontario
Welcome to 36 Washburn Drive, a well built Finoro Homes bungaloft offering exceptional flexibility and value. This solid all brick home provides nearly 2,900 sq ft of finished living space and features a fully approved legal 2 bedroom accessory dwelling with a separate entrance and walk out basement. An ideal setup for rental income, multigenerational living, or extended family. The main floor offers a bright, functional layout with spacious principal rooms and comfortable bedrooms, while the upper bungaloft adds valuable extra living space with a private bedroom, full bath, and loft area perfect for guests, teens, or a home office. With 2 walk in closets, there is ample storage and main floor laundry is centrally located. The lower level is a self contained legal apartment complete with two bedrooms, full kitchen, living area, in suite laundry and bathroom, all completed with a closed permit and full municipal approval. The walk out design allows for excellent natural light and true independence. Located in a sought after Guelph neighbourhood close to parks, schools, transit, and community amenities, this home delivers quality construction, smart design, and strong long term potential. (id:50886)
Exp Realty (Team Branch)
53 Carrick Trail
Welland, Ontario
Executive Living in Hunter's Pointe! Experience the Pinnacle of Adult Active Lifestyle in This Luxurious, Three Years Old 1680 sq ft Detached Bungalow Built by the Acclaimed Lucchetta Homes. Recognized as Canada's #1 Active Adult Community! Enjoy High-end Finishes like Hardwood Flooring Throughout, Quartz Countertops (including a Central Island), and 24 Strategically Placed Pot Lights. Relax on the Oversized Covered Deck or by the Framed Gas Fireplace.The low $262 Association Fee is Your Passport to Hassle-free Living and Exceptional Amenities: an Indoor Pool, Outdoor Courts (1 Tennis & 4 Pickleball), Library, and Gym, plus Grass Cutting, Snow Removal, and a Monitored Alarm System are All Included. Move in and Start Enjoying the Golden Life! (id:50886)
Homelife Landmark Realty Inc.
22 Heritage Drive
Prince Edward County, Ontario
This home has been thoughtfully updated throughout and is move-in ready. It offers 2 spacious bedrooms plus 2 bathrooms. The layout boasts a welcoming living room, a formal dining room, and a family room with a cozy gas fireplace. Updates done within the last 5 years include: Roof, Siding, Deck, Gazebo, Front Deck, Driveway, All Windows including triple pane at the rear, Patio Doors, Flooring, Broom Closet, Ensuite Bathroom, On-demand Hot Water Heater, Renovated Kitchen and new appliances, walk-in shower, Laundry Room with raised machines for easy access, Washer & Dryer. Living here means being part of a friendly community with access to a heated inground pool, tennis and pickleball courts, horseshoe pits, lawn bowling, multi-use rooms, and plenty of clubs and activities to enjoy at the community centre. Just steps away you'll find Wellington Golf Course and the Millennium Trail, perfect for outdoor enthusiasts. The town of Wellington provides all your everyday essentials, while the surrounding County is home to award-winning wineries, breweries, restaurants, and some of Ontario's best beaches. (id:50886)
One Percent Realty Ltd.
Basement - 3081 Nawbrook Road
Mississauga, Ontario
Welcome to this sun-filled and well-maintained 2-bedroom basement apartment located in the highly desirable Applewood neighbourhood. Featuring a bright and functional layout with ample natural light, this space offers comfortable living in a quiet, family-friendly community.Enjoy the convenience of being close to top-rated schools, public transit, and major highways including the QEW and Hwy 427, making commuting effortless. Just minutes from Sherway Gardens, Cloverdale Mall, parks, and everyday amenities.Ideal for professionals, couples, or a small family seeking a clean, comfortable home in a prime Mississauga location. (id:50886)
Homelife/miracle Realty Ltd
29 Misty Moor Drive
Richmond Hill, Ontario
Welcome to this impressive, move-in-ready detached home in highly desirable South Richvale, surrounded by some of the area's most luxurious, high-end residences. Perfectly positioned on a peaceful cul-de-sac with mature trees and backing onto Chapman Park, it delivers the kind of privacy and serene setting families dream about. The interior offers a warm and functional layout, filled with natural light and boasting 3+2 bedrooms and 4 bathrooms. Recent improvements include modern laminate flooring, updated kitchen counters and backsplash, a refreshed primary ensuite, plus. A standout feature is the fully finished lower level. With its second kitchen, two extra bedrooms, and separate entrance, it provides amazing flexibility, use it for extended family, an in-law suite. Just moments from major routes like Hwy 7 and 407, alongside excellent schools and top-tier amenities, this location checks every box. Surrounded by prestigious homes, this property shines for its practicality, charm, and exceptional setting. Opportunities like this in South Richvale are rare act quickly to make it yours! (id:50886)
Woodsview Realty Inc.

