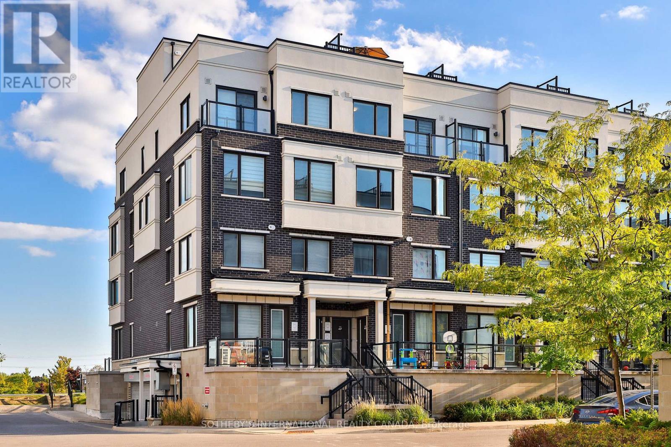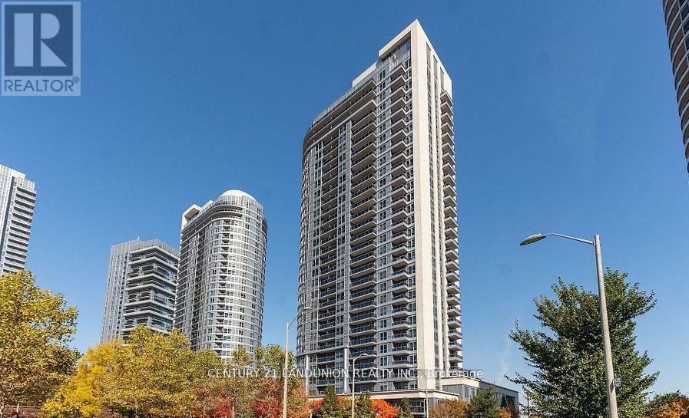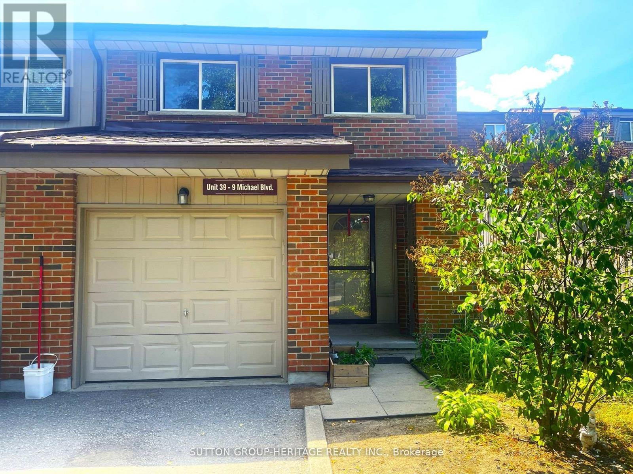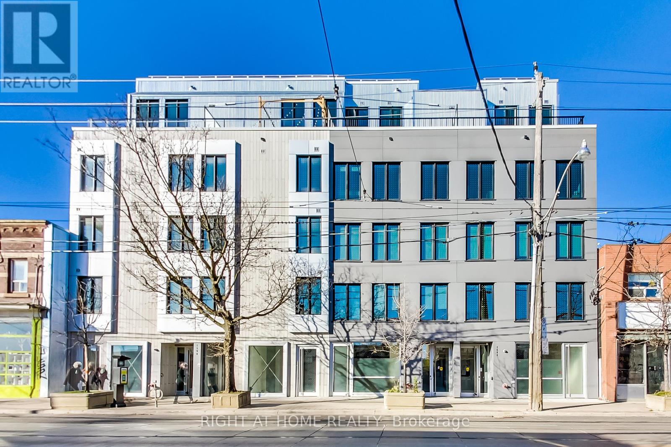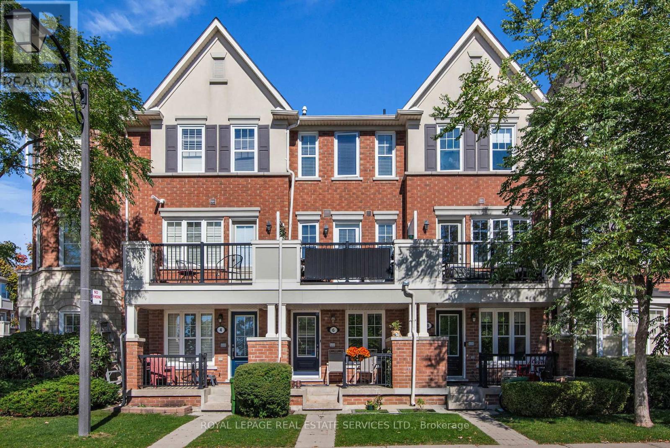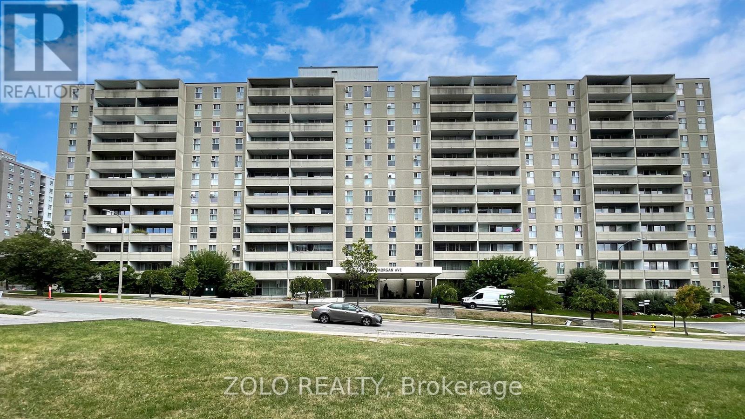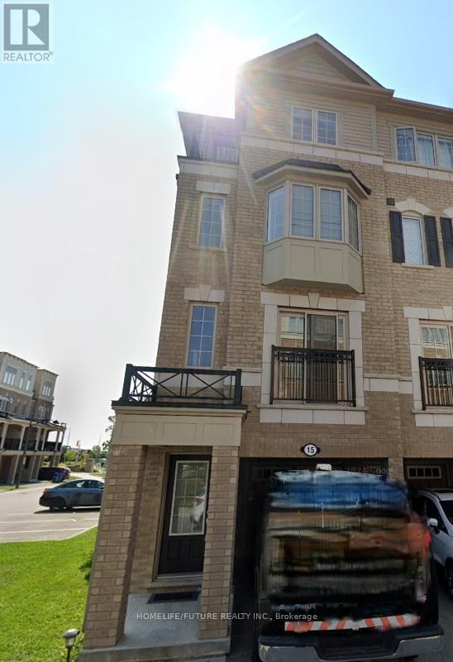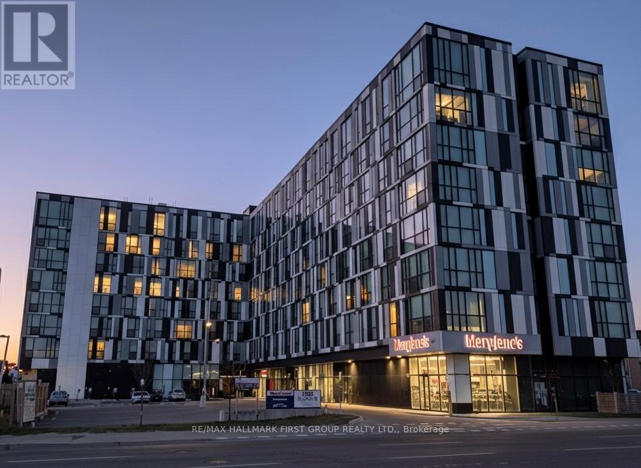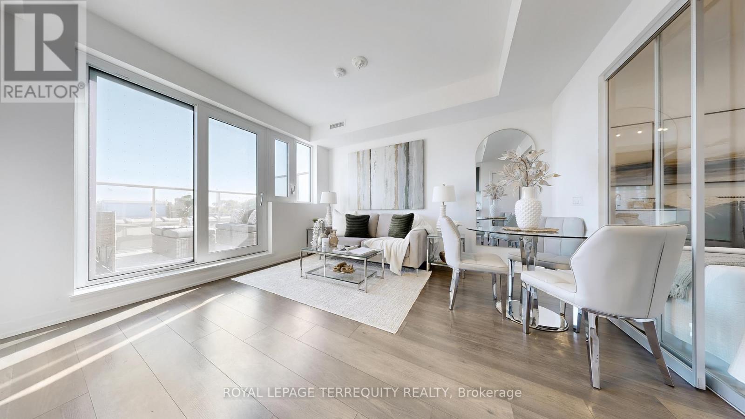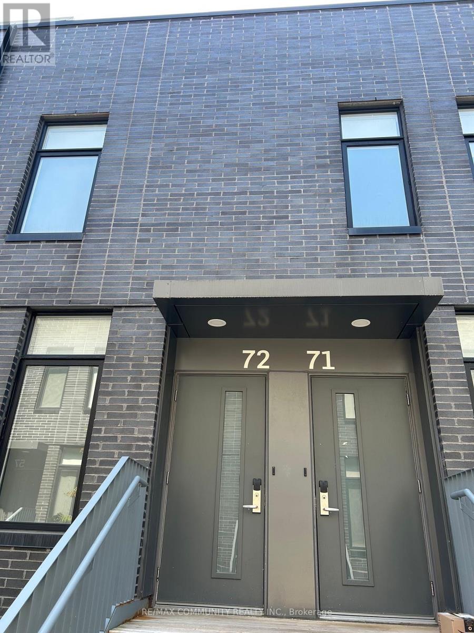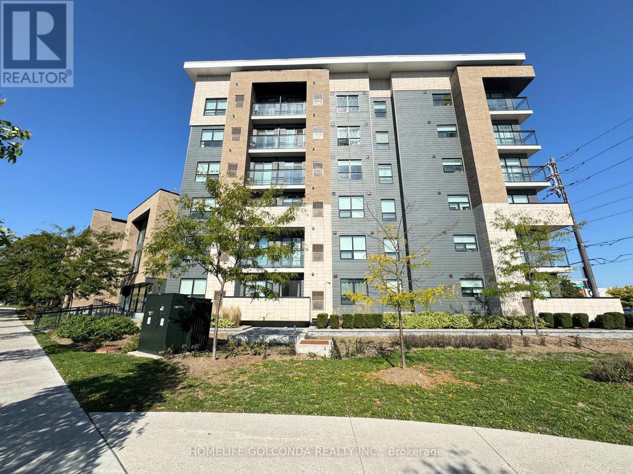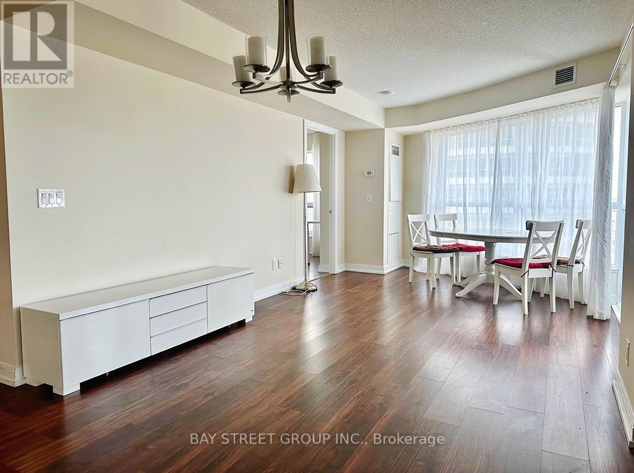417 - 1711 Pure Springs Boulevard
Pickering, Ontario
Welcome to 1711 Pure Springs Blvd, located in Pickering's highly sought-after Duffin Heights community. This modern and meticulously maintained townhome offers a bright and spacious layout designed for comfort and lifestyle. Featuring 2 bedrooms and 3 bathrooms, the home glows seamlessly through its open-concept living and dining areas, perfect for both everyday living and entertaining. Step outside to your huge private rooftop terrace, complete with a BBQ gas line-an ideal setting for summer gatherings. relaxing evenings, and enjoying skyline views. Inside, every detail has been carefully cared for, ensuring a true move-in-ready experience. The Duffin Heights neighbourhood offers the perfect balance of convenience and recreation. Just minutes from grocery stores, gyms, restaurants, medical centres, parks, schools and golf courses, plus quick access to Highway 407 ETR, this location makes commuting and daily errands a breeze. Whether you're a young family, a first-time homebuyer, or looking to downsize without compromise, this home delivers the ideal blend of space, style, and lifestyle. A rare opportunity in one of Pickering's most desirable communities don't miss it! (id:50886)
Sotheby's International Realty Canada
1401 - 151 Village Green Square
Toronto, Ontario
Renovated 2 Bedroom & 2 Washroom, Functional Layout With One Car Parking, Condo In A Luxurious Tridel Building Spectacular & Rarely Available Unit With Unobstructed South & East. Bright And Sunlight Filled Throughout The Day. Incredible Amenities: Concierge, Exercise Room, Media Room, Visitor Parking, Close To Hwy401, TTC, Walmart, Bank, Park. (id:50886)
Century 21 Landunion Realty Inc.
39 - 9 Michael Boulevard
Whitby, Ontario
Amazing price for a 4 bedroom home plus a basement with a rec-room. Lots of room for a family. This great 4 Bedroom End Unit Townhome In located in Whitby. This Property features an updated Kitchen With A Finished Basement. Good size fenced in backyard. Walking Distance To Public School/Catholic School and Henry Street High School! Lynde Creek Is Close To Downtown Whitby Making It Close To All Amenities. Mins Away From The 407/412/401 and Go Transit. Beautiful area near downtown Whitby. Virtually staged. Better than a condo Apartment, 4 bedrooms, 3 parking spots, garage, backyard, and basement. (id:50886)
Sutton Group-Heritage Realty Inc.
Ph - 1604 Queen Street E
Toronto, Ontario
A unique opportunity for an urban family to move into a modern New York-style multi-level penthouse loft with 9-foot exposed wood ceilings and modern finishes throughout the top two floors of a newly finished boutique building with only 5 units. Ideally nestled between the vibrant Leslieville and tranquil Beach for you to enjoy the best of both worlds. The elevator takes you directly to your unit. Bright and spacious floor plan is ideal for a large family or roommates. Large windows, oversized terrace facing the city, ensuite bathrooms in each bedroom, fully equipped kitchen and radiant heated floors which will keep you warm and cozy in winter. One parking space is included and pets are welcome with restrictions. Just steps away from the beach, bike trails, parks, shopping, entertainment, restaurants, bars, and TTC. Also can be rented fully furnished with existing items for $450/m extra. (id:50886)
Right At Home Realty
6 Tranter Trail
Toronto, Ontario
This beautiful 3-storey townhome is a great opportunity for first-time home buyers! Open concept first floor with storage space. The second floor features a laundry room and bedroom with walkout to large balcony, showcasing an unobstructed south view of the lush, green park across the street. The third floor features an extra large primary bedroom with ensuite bath and walk-in closet. Enjoy the gorgeous view overlooking the park from each floor. Located in a quiet pocket with easy access to transit - 7-min walk from Warden subway station, a vibrant community center, splash pad, schools, and green spaces. Upper level attic replaces basement for additional storage. (id:50886)
Royal LePage Real Estate Services Ltd.
1015 - 2 Glamorgan Avenue
Toronto, Ontario
Location, Location, Location! Steps From TTC Stop! Seconds To The 401! Minutes To Major Supermarkets, Restaurants, Cafes, Stores and Scarborough Town Centre! Building Is Superbly Maintained. Unit Is Very Clean, Well Cared For By Owners And Kept In Immaculate Condition! Perfect for first time buyers or someone who is downsizing. Great view from the Balcony! (id:50886)
Zolo Realty
446 - 15 Filly Path
Oshawa, Ontario
Welcome To 15 Filly Path A Bright & Spacious End-Unit Townhome In A Prime Oshawa Location! This Beautiful 4-Bedroom Home Features An Open-Concept Layout With Large Windows, And A Modern Kitchen. Situated In A Vibrant And Family-Friendly Neighbourhood, Steps To Durham College, Ontario Tech, Hwy 407, Public Transit, Shopping, Costco & Top-Rated Schools. Enjoy A Private Balcony, Backyard, And Direct Garage Access. Ideal For Families Or Investors! (id:50886)
Homelife/future Realty Inc.
529 - 1900 Simcoe Street N
Oshawa, Ontario
Start your journey into home ownership or grow your investment portfolio with this smartly designed studio at University Studios! Affordable monthly costs often similar to rent make this an easy first step toward building equity.Fully furnished and maintenance fees include high-speed internet for worry-free living. Bright, efficient layout with modern finishes in a well-managed building featuring great amenities: lounge, BBQ area, fitness room, meeting and media spaces.Prime location - walk to Ontario Tech University & Durham College, minutes to shopping, restaurants, Hwy 407, and excellent transit including GO service. Perfect for first-time buyers looking to stop renting, students needing a turnkey space, or investors seeking strong rental demand in a thriving academic hub. (id:50886)
RE/MAX Hallmark First Group Realty Ltd.
447 - 150 Logan Avenue
Toronto, Ontario
Once the Weston Bread Factory, this heritage landmark was reborn just over two years ago as "Wonder Condos" - a bold, urban statement in the heart of Leslieville. This one-bedroom suite is more than a home - its a canvas. Thoughtfully designed with style and function in mind, its flooded with natural light and built for city living. The open-concept living and dining area flows seamlessly onto the crown jewel of the unit - a 161 sqf. east-facing terrace, your private sun-drenched escape perfect for morning coffee, evening drinks, or soaking up city vibes with unobstructed views. The sleek kitchen features engineered quartz countertops, ceramic backsplash, and integrated appliances, while the bedroom offers sliding doors, ample closet space, and a versatile study nook for work or reading. This is a home you'll actually love coming back to - ideal for first-time buyer, pied-à-terre, or downsizers looking for style and practicality. Leslieville lifestyle at your doorstep: cafés, bakeries, breweries, boutiques, and bars. TTC, Lake Ontario, Distillery District, Canary District, and St. Lawrence Market are all a short walk away. (id:50886)
Royal LePage Terrequity Realty
72 - 1760 Simcoe Street N
Oshawa, Ontario
Steps away from Ontario Tech University (UOIT) and Durham College, this fully furnished 3-bedroom stacked townhouse has a private second-floor bedroom available for rent, complete with its own ensuite bathroom. The room features laminate flooring and offers access to a shared contemporary kitchen with granite counters, a centre island, and a breakfast bar. Residents can also enjoy building amenities such as concierge service, fitness centre, meeting rooms, and more. Ideally located close to Hwy 407, public transit, shopping, and everyday conveniences. (id:50886)
RE/MAX Community Realty Inc.
619 - 1 Falaise Road
Toronto, Ontario
The beautiful and comfortable 1+1 Bedrooms unit in the Sweetlife Condos with 2 full bathrooms,1 Parking space and 2 lockers. The primary Bedroom with 3 pcs Ensuite Bath and large closet. Good size DEN can fit a bed and serve as a bedroom. Good layout and unobsructed south view. Stainless steel Appliances. Convenient location with easy access to all amenities and transportation.(Go Station, 401, U Of T Scarborough ,Centennial College, Shops, Restaurants ,Banks) (id:50886)
Homelife Golconda Realty Inc.
1908 - 151 Village Green Square
Toronto, Ontario
Location, Location, Location! Tridel Building With Excellent Maintanence, Spacious And Fuctional Layout For This Corner Unit, . With Lots Of Visitor Parking Stunning Lots Of Visitor Parking, Bbq Areas, Sauna, Exercise Room, Rooftop Garden And Lots More. Great Location: Close To Transit, 401/404 And Shopping! No Pets, No Smoking. (id:50886)
Bay Street Group Inc.

