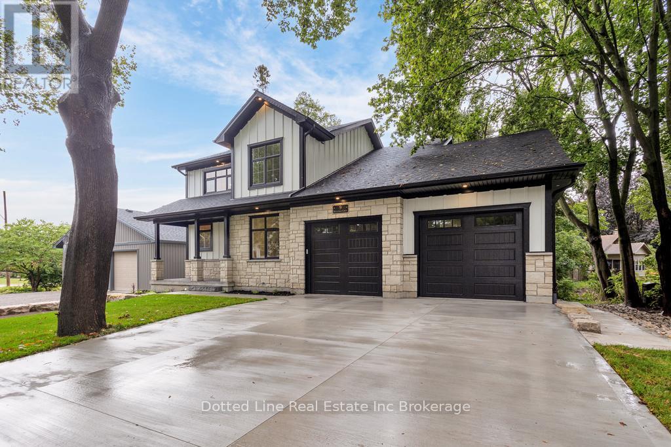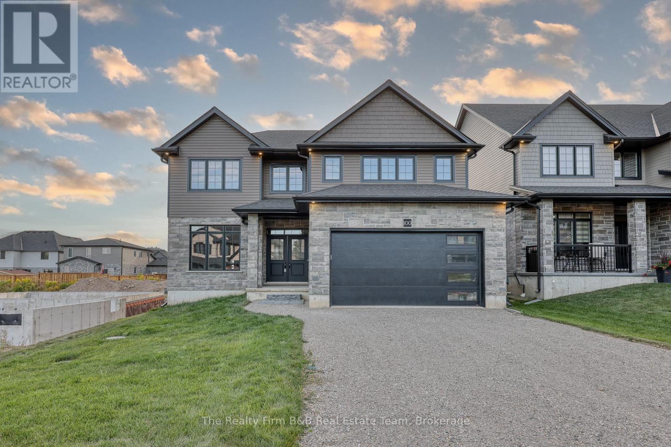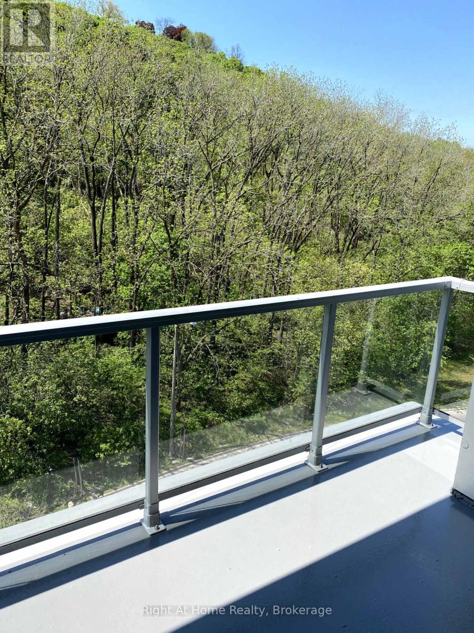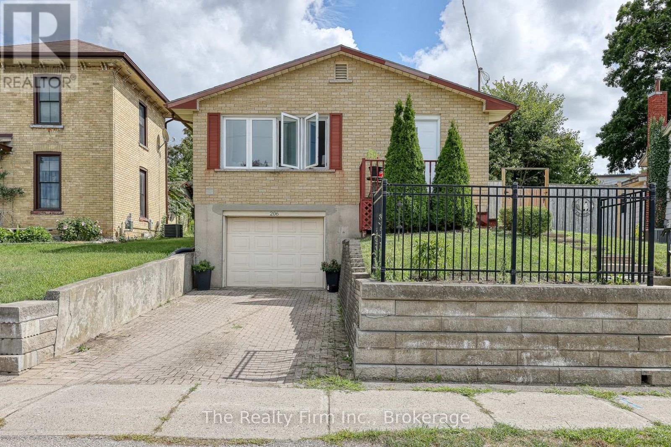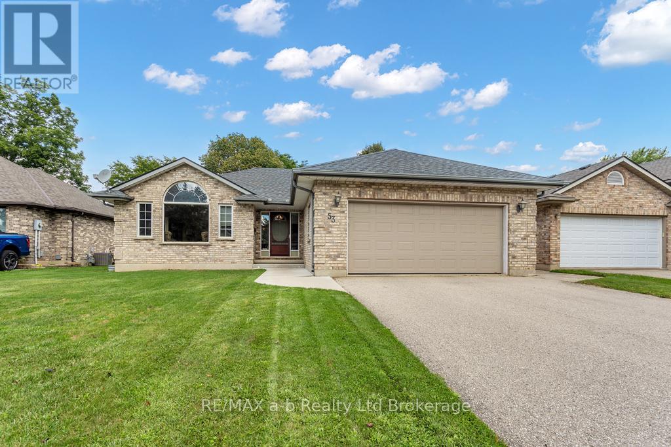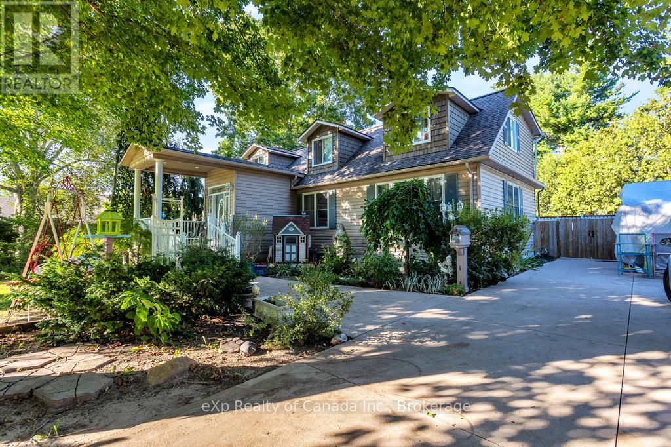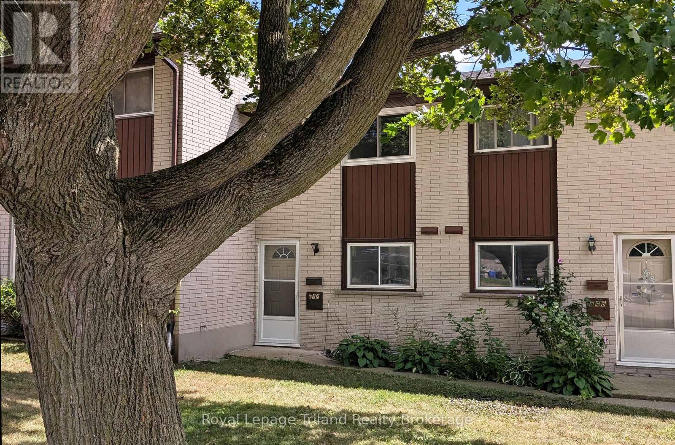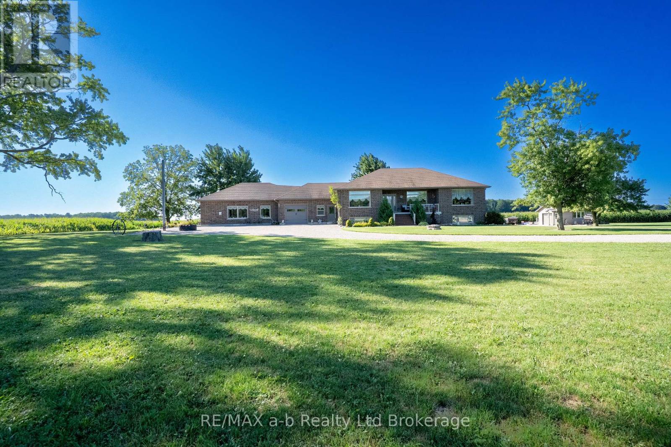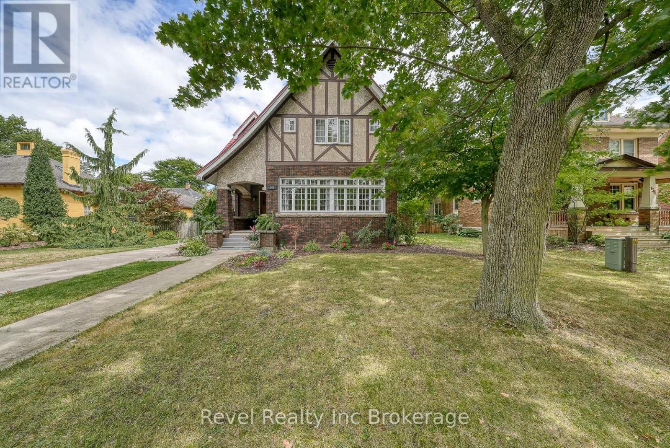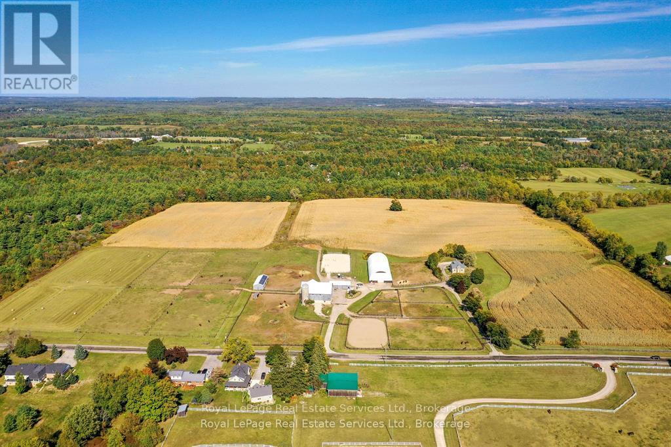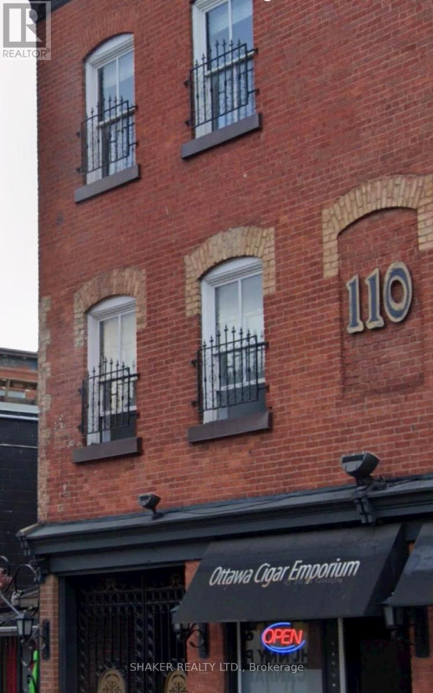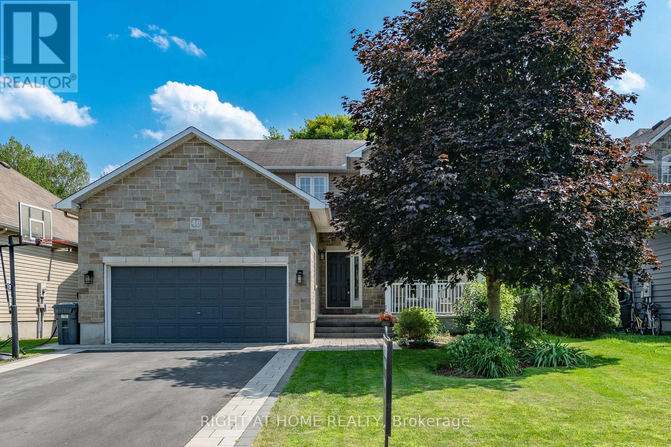9 Delevan Crescent
Tillsonburg, Ontario
Welcome to 9 Delevan Crescent Tillsonburg. Here you'll see a Brand New Home. Built by Tarion Registered Builder with over 40 years of Building Experience. The impressive exterior design provides great curb appeal and comes with double car attached garage and double wide concrete drive. Wide open Foyer leads to open concept Living, dining and Kitchen with patio walkout to back yard overlooking semi-wooded area and a peak at Lake Lisgar. You'll enjoy your home office on main floor with big window facing the street. On the upper level we have the Primary bedroom with large walk in Closet and 5 piece ensuite including walk in tiled shower with glass doors and dual shower heads. Plus two additional bedrooms and another full bathroom. With about 1900 square feet of finished living space and a full basement designed for future In-Law Suite, you'll see how this home is designed for everyone to have space and peace. Located within walking distance to down town shopping, Banks and Pharmacies, Lake Lisgar for peace and relaxation, Community Centre for swimming and all kinds of sports activities. Don't miss out on this beautiful home. (id:50886)
Dotted Line Real Estate Inc Brokerage
100 Graydon Drive
South-West Oxford, Ontario
Welcome to 100 Graydon Drive in Mt. Elgin Meadowlands the Chelsea II model by Mount View Homes. With its thoughtful design and quality finishes, this home truly combines comfort, style, and functionality for todays family living. From the moment you arrive, you will notice the curb appeal stone accents across the front, brick wrapping the main level, and a blend of vinyl siding and shakes above. Enjoy morning coffee on the covered front porch or gather for family dinners on the back deck, perfectly set up for outdoor living. Inside, the spacious layout offers nearly 2,835 sq. ft. with four bedrooms each with its own walk-in closet. The primary suite feels like a retreat, complete with a freestanding tub, tiled shower, and double sinks. Upstairs also includes three full baths, making mornings easier for everyone. The main floor was designed for family life. The kitchen features a walk-in pantry, a large island with breakfast bar, and an open dinette with patio doors leading to the covered deck. The living room is bright and inviting, anchored by a gas fireplace with stone surround. Engineered hardwood flows throughout, connecting each space seamlessly. A versatile front room can be used as a home office or formal dining room, while the mudroom with cubbies and the laundry area off the garage add everyday convenience. Additional details include a solid oak staircase, tile flooring in key areas, and easy highway access plus you're just around the corner from Oxford Hills Golf.100 Graydon Drive isn't just a house, its a place designed for the way families live today. Come see the craftsmanship and care that make this home one you will appreciate for years to come. (id:50886)
The Realty Firm B&b Real Estate Team
606 - 455 Charlton Avenue E
Hamilton, Ontario
A great opportunity to own a PENTHOUSE unit with floor-to-ceiling windows thru-out, offering amazing Escarpment views. Enjoy the open concept layout boasting a modern kitchen with quartz counters and upgraded stainless steel appliances, sun drenched living room and very private balcony. Nice Master Bedroom with spacious closet and Ensuite bathroom, a second Bedroom/Den and a very convenient 2nd full bathroom. Custom blinds and upgraded light fixtures. Carpet free unit, painted in neutral colours. In suite Laundry with upgraded washer/dryer adds to the comfort of living in this gorgeous unit. Great underground Parking spot #11 and extra large Locker #54 are included.Complex amenities include party room, gym, visitor parking and access to comunal terrace with BBQs. Amazing location, close to 3 major hospitals, public transit, shopping, dining, rail trail and Wentworth Escarpment stairs.Summer or winter, enjoy the Escarpment trees view and feel at the top of the world! (id:50886)
Right At Home Realty
206 Charles Street E
Ingersoll, Ontario
Adorable and Affordable! This super cute home is move in ready! Perfect for first time home buyers offering 3 + 1 bedrooms and 2 bathrooms, 2nd bedroom has patio door to huge fully fenced private backyard. Inviting front foyer is ideal for welcoming guests which opens up to a sun-filled living room featuring an oversized picture window which showcases stunning sunsets all year round and serene views of snow-covered treetops in the winter! The heart of this home is a spacious, upbeat eat-in kitchen offering access to side yard and lower level. The Lower level is finished featuring a Family Room with new flooring, a 4th bedroom or office, utility room w/ laundry and 2 pc bathroom. The oversized single car garage is attached and has inside entry to the basement. Prime location offering seamless access to highways for daily commuters. Ideally situated within walking distance to downtown and most amenities. Walking distance to Royal Roads Public School and convenient school bus pick up for St. Jude's Catholic Elementary School is just 3 doors down from the home! Updates: Furnace 2020, newer windows on main floor, Washer & Dryer 2022, Back steps 2025, Water Softener, main floor lighting 2025. (id:50886)
The Realty Firm Inc.
53 Woodland Crescent
Tillsonburg, Ontario
Beautiful Family Home in a Prime Location! Welcome to this quality-built Dalm home, perfectly situated in a highly desirable neighborhood. Brick bungalow with attached 2 car garage, featuring 3+1 bedrooms and 3 bathrooms, this property combines comfort, style, and functionality for modern living. Step inside to a spacious living room with soaring cathedral ceilings, creating an open and airy feel. The open-concept kitchen and dining area are ideal for family gatherings and entertaining, with patio doors leading to a fully fenced backyard. Enjoy a beautifully landscaped yard, complete with a 24 x 14 deck, interlocking brick patio, and two storage sheds perfect for outdoor living. The front yard boasts in-ground sprinklers and elegant stone walkways, adding to the homes curb appeal. The fully finished basement offers an additional bedroom and versatile living space, ideal for a home office, gym, or recreation room. This home is move-in ready and truly a must-see! Close to schools and parks. Upgrades include: furnace in garage, sump pump 2 yrs, basement flooring 2 yrs, main floor + basement laundry, stackable washer/dryer 2 yrs, deck refurbished 5 yrs, A/C new 2025. Roof shingles 2015, garage doors 2016, paved drive 2014. Property taxes $4,139.29 for 2024. Measurements approx. (id:50886)
RE/MAX A-B Realty Ltd Brokerage
107 Dover Street
Norwich, Ontario
Welcome to this charming and updated Cape Cod-style home, perfectly nestled on a half-acre lot in the desirable village of Otterville. From the moment you arrive, you'll notice the inviting curb appeal and the sense of warmth this home has to offer. Inside, the light-filled main floor features a welcoming living room that's perfect for gathering with family, a bright and functional kitchen with plenty of workspace, and a dedicated dining area that's ideal for everyday meals or hosting friends. A spacious 4-piece bathroom and a convenient main-floor bedroom make this level practical and comfortable for any lifestyle. Upstairs, you'll find three additional bedrooms, each filled with charm and natural light, along with a 2-piece bathroom that's thoughtfully combined with laundry facilities, adding ease to daily routines. Step outside and discover your very own private backyard retreat. Summers will be a joy with the on-ground pool, complete with a full wraparound deck for lounging and entertaining. A covered gazebo offers a perfect spot to unwind in the shade, while the expansive yard provides endless space for children and pets to play freely. Whether its family barbecues, evenings by the pool, or simply enjoying the peace and privacy of the outdoors, this backyard is designed for making memories. Offering the perfect balance of comfort, character, and outdoor living, this Otterville gem is ready to welcome you home. (id:50886)
Exp Realty Of Canada Inc.
648 Brant Street
Woodstock, Ontario
Discover this pristine 2-bedroom townhome condo in a prime North Woodstock location, steps from Northdale Schoolperfect for first-time buyers seeking value and style. The sleek kitchen features stainless steel appliances and generous cabinetry, flowing into a bright living room with south-facing patio doors that open to a cozy private outdoor retreat. Upstairs, two spacious bedrooms share a beautifully updated 4-piece bathroom. The clean, unfinished basement awaits your visionwhether a future rec room, retro lounge, or ample storage. Enjoy leisurely walks through the tree-lined neighborhood or explore nearby conservation trails. With quick access to Highways 401/403 and Toyota, this home blends convenience with a low-maintenance condo lifestyle, complete with a private patio and exclusive parking. See this Woodstock gem for yourself, youll love the possibilities! (id:50886)
Royal LePage Triland Realty Brokerage
324500 Mount Elgin Road
South-West Oxford, Ontario
Located just east of Mt. Elgin and only a short drive to Ingersoll & the 401 Hwy, this home on 1.5 acres with its Agri-Business Zone (AB) and full in-law suite is a near impossible find! With an attached garage, detached shop with overhead door, above ground heated pool, firepit area, upper deck and an all brick home, this home has lots of options. The main floor of the home has a large and open concept living area, master bedroom with ensuite, main floor laundry with exterior door access to the deck, plus a great layout with the living room, separate dining room plus another family room. The basement has a further three bedrooms, huge living room, kitchen and full bathroom. The in-law suite is ground level and a separate exterior door, office, bedroom, bathroom, and a living room with a kitchen and laundry. With lots of driveway parking, room to build a shop, this home is ready to move into! No Sunday showings please. (id:50886)
RE/MAX A-B Realty Ltd Brokerage
140 Vansittart Avenue
Woodstock, Ontario
Welcome to 140 Vansittart Avenue, a beautifully preserved early 1920s Tudor Revival residence that seamlessly blends historic character with modern updates. Set on Woodstocks most prestigious street, this home features the classic charm of stucco and half-timbered gables, multi-light casement windows and an inviting off-centered entry. Inside, the original craftsmanship shines through with gleaming original hardwood floors, rich wood trim and crystal door knobs that have been lovingly maintained. The spacious main floor is anchored by a striking double-sided wood burning fireplace between the 4 season sunroom and main living room. Upstairs, the bedrooms are generously sized with ample closet space, a rare feature for a home of this vintage. The finished basement extends the living space in this home. Recent updates provide peace of mind, including a newer chimney, a redone driveway, a durable metal roof with leaf filters and a brand new garage roof. There is a single car garage and a beautifully landscaped large, private backyard. Located just steps to parks and splashpads and a short walk to all levels of schools and the library.This is a home that offers the best of both worlds, timeless architectural beauty paired with thoughtful modern improvements. 140 Vansittart Avenue is more than just a house; it is a piece of Woodstocks history and an opportunity to own a property filled with character, warmth and lasting appeal. (id:50886)
Revel Realty Inc Brokerage
1748 Centre Road
Hamilton, Ontario
54.99 acres more/less in prestigious Carlisle on natural gas and walking distance to 2 schools! Here is your opportunity to own a beautiful farm with A2 zoning, has no 'P' City of Hamilton zones, and allows for a variety of permitted uses including potential residential care facility (buyer responsible to conduct all due diligence) on natural gas! This sparkling super stylish, 1800's stone home boasts fresh organic, modern decor, sits proud upon a hilltop and offers exceptional vista views, horses frolicking and nature's offerings always so entertaining. Solar panels are owned and on contract to 2033 paying an impressive .80 c/kwh, portion of land leased to tenant farmer, equestrian portion leased. Opportunity here to start your own multi generational family farm ... buy and hold ... move in and have fun ... or lease it out for future investment. Carlisle is home to many amenities and the friendly village itself is quite charming, a must visit is the Carlisle Bakery for a tasty sandwich or pizza slice and coffee to go! Golf courses, hockey arena, baseball diamond, walking trails, always lots of outdoor fun! Seller may take back mortgage! (id:50886)
Royal LePage Real Estate Services Ltd.
110 Clarence Street
Ottawa, Ontario
One of the most Beautiful buildings in the Byward Market! Spectacular wrought iron gate is your entrance. Fully renovated space - see photos. Semi Gross Rent of $24 per sq ft plus hydro and heat. Tenant pays increases in TMI over Base Year 2025. 2nd Floor: up to 2900.7 sq ft. 3rd Floor: Up to 3741.6 sq ft. Great space for creative and professional users including architects, designers, tech, etc. Restaurants, cafes, hotels and other services surround this location. Come and see and you will be impressed! (id:50886)
Shaker Realty Ltd.
48 Station Trail
Russell, Ontario
Welcome to 48 Station Trail, a fully renovated gem backing onto a ravine biking paths. This stunning 4-bedroom, 3-bathroom detached home is nestled on a quiet street near the entrance to Russells most desirable neighbourhood. This beautifully updated home offers the perfect blend of comfort, style, and privacy. Set on a premium ravine lot with no rear neighbours, the property boasts an above-ground pool, a large backyard deck, and tranquil views you'll enjoy year-round. Step inside to discover a thoughtfully renovated interior featuring 9' ceilings on the main level, hardwood flooring throughout both the main and upper levels, and a practical main floor office, ideal for working from home. The heart of the home is a stunning, completely redesigned kitchen with double waterfall quartz countertops, ample cabinetry, and included stainless steel appliances, all opening seamlessly to the dining and living areas, perfect for both everyday living and entertaining. Upstairs, you'll find four spacious bedrooms, a convenient 2nd-floor laundry room, and a brand new ensuite bathroom complete with a standalone soaker tub, glass shower, and modern finishes. The fully finished basement adds even more living space, offering a large rec room and plenty of organized storage. Additional exterior updates include a new driveway and interlock walkway. Located just minutes from schools, parks, and local amenities, this turn-key home has been renovated from top to bottom, all you have to do is move in. Don't miss your chance to own this exceptional home in a quiet, well-connected community just 20 minutes to Ottawa! (id:50886)
Right At Home Realty

