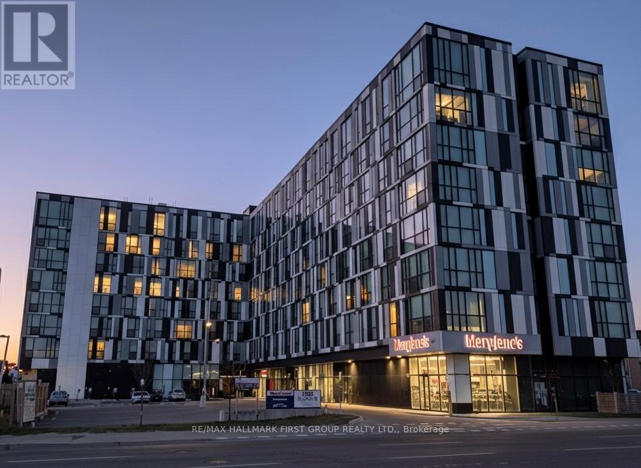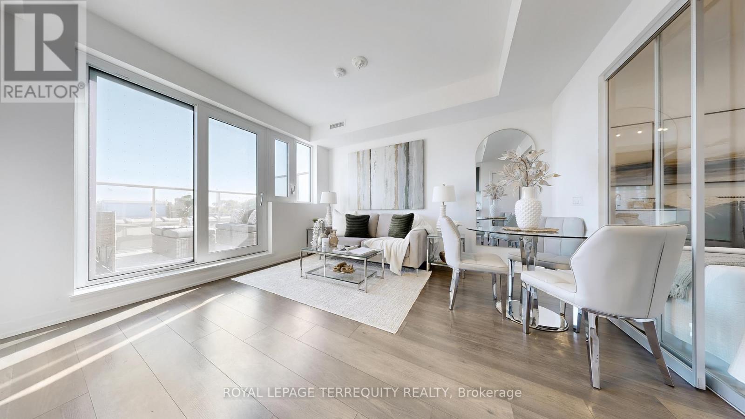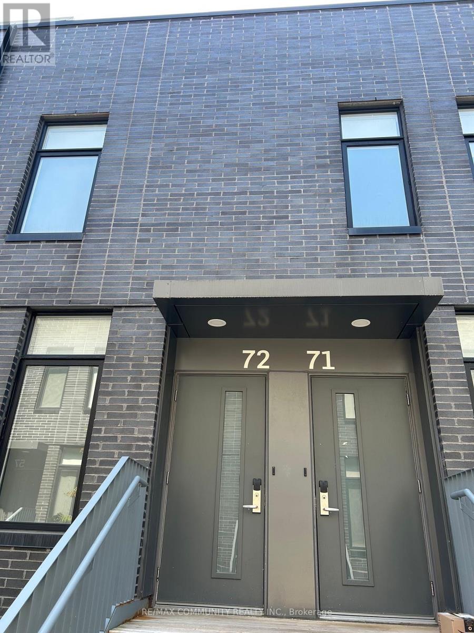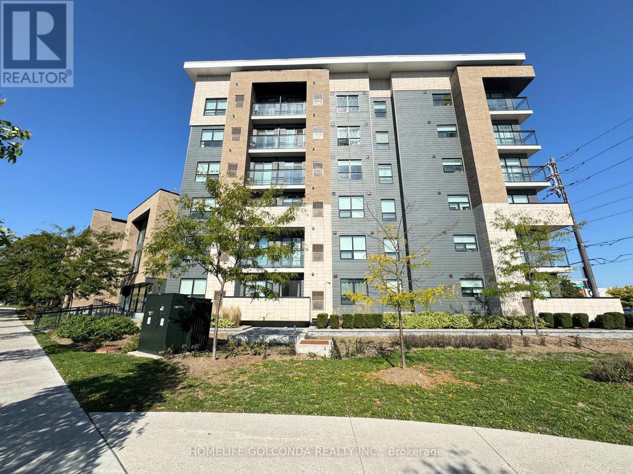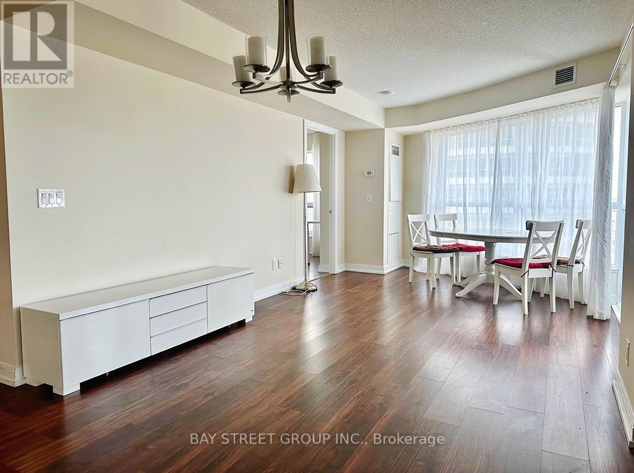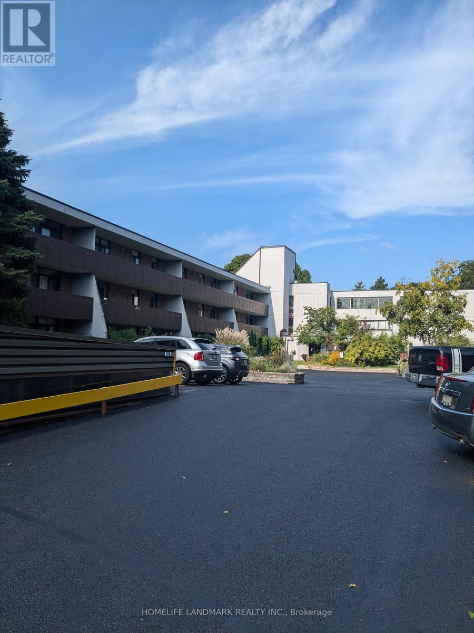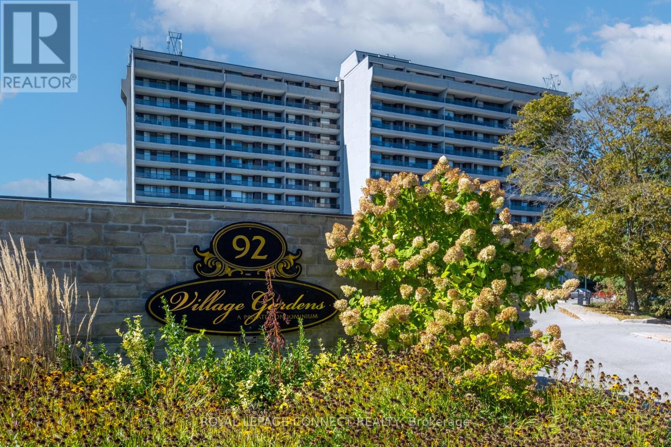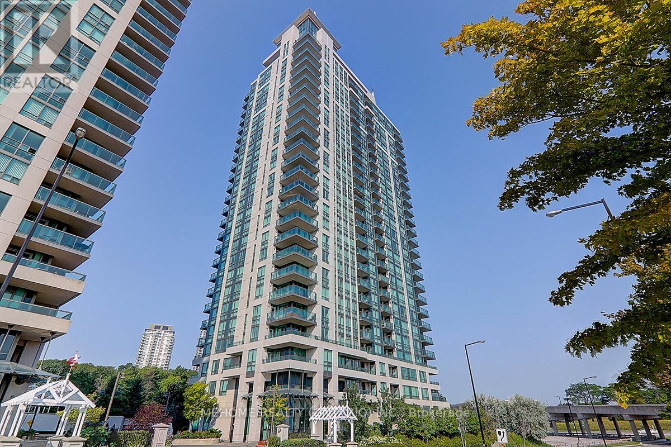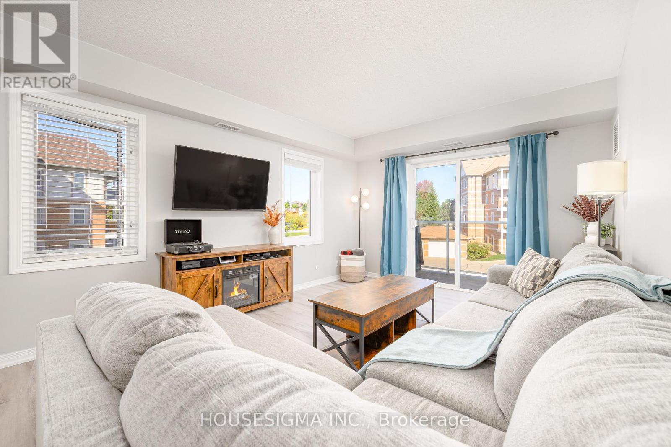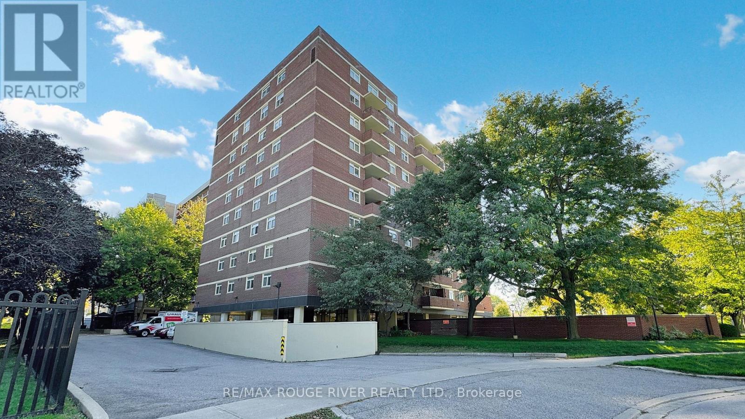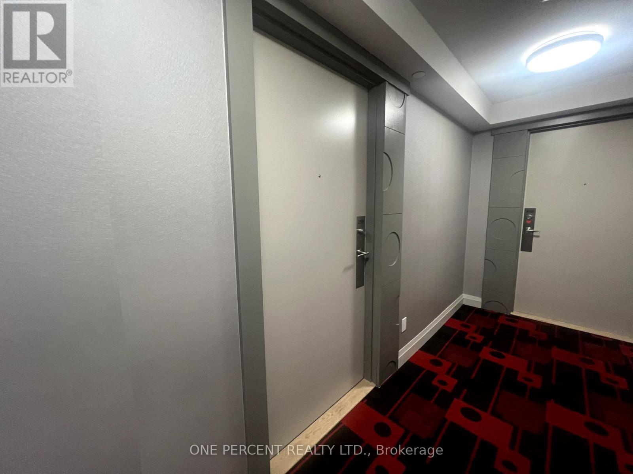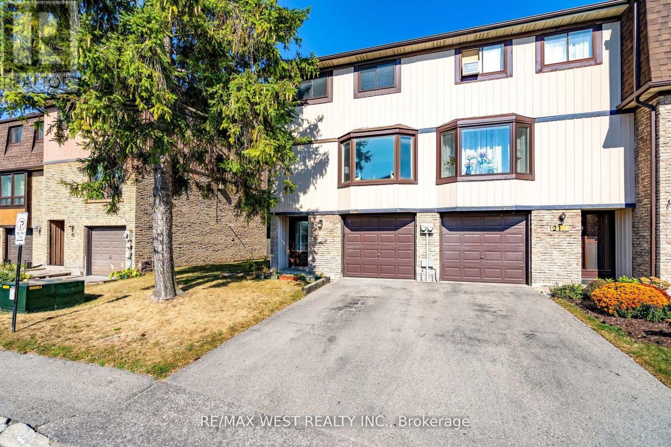529 - 1900 Simcoe Street N
Oshawa, Ontario
Start your journey into home ownership or grow your investment portfolio with this smartly designed studio at University Studios! Affordable monthly costs often similar to rent make this an easy first step toward building equity.Fully furnished and maintenance fees include high-speed internet for worry-free living. Bright, efficient layout with modern finishes in a well-managed building featuring great amenities: lounge, BBQ area, fitness room, meeting and media spaces.Prime location - walk to Ontario Tech University & Durham College, minutes to shopping, restaurants, Hwy 407, and excellent transit including GO service. Perfect for first-time buyers looking to stop renting, students needing a turnkey space, or investors seeking strong rental demand in a thriving academic hub. (id:50886)
RE/MAX Hallmark First Group Realty Ltd.
447 - 150 Logan Avenue
Toronto, Ontario
Once the Weston Bread Factory, this heritage landmark was reborn just over two years ago as "Wonder Condos" - a bold, urban statement in the heart of Leslieville. This one-bedroom suite is more than a home - its a canvas. Thoughtfully designed with style and function in mind, its flooded with natural light and built for city living. The open-concept living and dining area flows seamlessly onto the crown jewel of the unit - a 161 sqf. east-facing terrace, your private sun-drenched escape perfect for morning coffee, evening drinks, or soaking up city vibes with unobstructed views. The sleek kitchen features engineered quartz countertops, ceramic backsplash, and integrated appliances, while the bedroom offers sliding doors, ample closet space, and a versatile study nook for work or reading. This is a home you'll actually love coming back to - ideal for first-time buyer, pied-à-terre, or downsizers looking for style and practicality. Leslieville lifestyle at your doorstep: cafés, bakeries, breweries, boutiques, and bars. TTC, Lake Ontario, Distillery District, Canary District, and St. Lawrence Market are all a short walk away. (id:50886)
Royal LePage Terrequity Realty
72 - 1760 Simcoe Street N
Oshawa, Ontario
Steps away from Ontario Tech University (UOIT) and Durham College, this fully furnished 3-bedroom stacked townhouse has a private second-floor bedroom available for rent, complete with its own ensuite bathroom. The room features laminate flooring and offers access to a shared contemporary kitchen with granite counters, a centre island, and a breakfast bar. Residents can also enjoy building amenities such as concierge service, fitness centre, meeting rooms, and more. Ideally located close to Hwy 407, public transit, shopping, and everyday conveniences. (id:50886)
RE/MAX Community Realty Inc.
619 - 1 Falaise Road
Toronto, Ontario
The beautiful and comfortable 1+1 Bedrooms unit in the Sweetlife Condos with 2 full bathrooms,1 Parking space and 2 lockers. The primary Bedroom with 3 pcs Ensuite Bath and large closet. Good size DEN can fit a bed and serve as a bedroom. Good layout and unobsructed south view. Stainless steel Appliances. Convenient location with easy access to all amenities and transportation.(Go Station, 401, U Of T Scarborough ,Centennial College, Shops, Restaurants ,Banks) (id:50886)
Homelife Golconda Realty Inc.
1908 - 151 Village Green Square
Toronto, Ontario
Location, Location, Location! Tridel Building With Excellent Maintanence, Spacious And Fuctional Layout For This Corner Unit, . With Lots Of Visitor Parking Stunning Lots Of Visitor Parking, Bbq Areas, Sauna, Exercise Room, Rooftop Garden And Lots More. Great Location: Close To Transit, 401/404 And Shopping! No Pets, No Smoking. (id:50886)
Bay Street Group Inc.
1-303 - 50 Old Kingston Road E
Toronto, Ontario
Welcome To Eesti Kodu Toronto! An exclusive 55+ owner occupied community. Relax in style with this beautiful two-bedroom apartment featuring a tranquil western exposure and a spacious 33ft balcony-perfect for enjoying sunsets or taking in the sights and sounds of the Rouge. This unit features a full bath, two large walk-in closets, plenty of storage and space for furnishings and a functional kitchen. Enjoy resort-style amenities including a fully-serviced pool, sauna, library, exercise room, craft room, expansive party room and new laundry facilities. Benefit from underground parking with a large dedicated parking spot conveniently located by your exclusive unit locker. Simplify your finances with a maintenance fee that covers heat, hydro, water, property tax, internet and cable. Conveniently located near trails, shops, parks and transit. This unit is move-in ready or take this opportunity to fully customize to your taste. All this and more awaits at Eesti Kodu Toronto! (id:50886)
Homelife Landmark Realty Inc.
906 - 92 Church Street S
Ajax, Ontario
Welcome to Village Gardens, a well-maintained and sought-after condominium community in the heart of Ajax. This bright and spacious one-bedroom unit offers a functional open-concept layout designed for comfortable living. The combined living and dining area flows seamlessly to a large private balcony, perfect for enjoying your morning coffee or relaxing at the end of the day. Large windows fill the space with natural light, creating a warm and inviting atmosphere. The kitchen provides ample counter and cabinet space, ideal for everyday cooking and entertaining. The primary bedroom is generously sized and features a large closet for convenient storage. A well-appointed four-piece bathroom and fresh, neutral finishes throughout complete the homes welcoming interior. Residents of Village Gardens enjoy an impressive list of amenities, including an indoor pool, sauna, fitness centre, party room, games room, tennis and squash courts, and visitor parking. The building also offers a car wash bay, workshop, and beautifully landscaped grounds surrounded by mature trees and green space .Located just minutes from the 401, Ajax GO Station, shopping, restaurants, parks, and transit, this condo offers exceptional convenience in a peaceful setting. Perfect for first-time buyers, downsizers, or investors looking for a low-maintenance lifestyle in a desirable Ajax location. (id:50886)
Royal LePage Connect Realty
2906 - 88 Grangeway Avenue
Toronto, Ontario
A stunning 1,459 sq. ft. suite with unobstructed skyline views, featuring 2 bedrooms + den (can be used as a 3rd bedroom), 2 baths, hardwood floors, 2 balconies, an oversized primary suite with 2 walk-in closets and ensuite, a gourmet eat-in kitchen with breakfast bar, 2 oversized parking spots on the same level as the locker, and top-tier amenities including 24-hour concierge, indoor pool, guest suite, billiards, and media rooms, all just steps from the subway, Scarborough Town Centre, and groceriesoffering a bright, spacious layout that feels like a house. (id:50886)
Mehome Realty (Ontario) Inc.
206 - 136 Aspen Springs Drive
Clarington, Ontario
Welcome to Unit 206 at 136 Aspen Springs Drive, a bright corner suite in a low-rise community near the lake and everyday amenities. This larger model has a smart, efficient layout with northwest exposure that brings afternoon light and relaxed evening sunsets. An open-concept living/dining area walks out to a private balcony where barbecues are permitted. The kitchen offers ample cabinetry, full-size appliances, and a useful breakfast bar, while the adjacent dining space keeps hosting easy. Two good-sized bedrooms give options: use both for sleeping or convert one into a quiet home office. A four-piece bath, in-suite laundry, and practical storage complete the essentials. Comfort and security are considered. Located on the second floor, the suites windows have safety limiters that open only to a set distance. The building provides a secured entrance and a well-lit parking area for better visibility at night. Ownership includes one parking space, and a second space is currently rented for added flexibility. Across the street, owners enjoy a dedicated clubhouse with a workout gym, a library/reading room, and a reservable party room. Outdoors, landscaped common areas include a children's playground and green space to unwind. The location is convenient: minutes to shopping, restaurants, schools, parks, transit, and waterfront trails, with quick connections to Highway 401 for an easy commute. Claringtons lakefront and Bowmanvilles historic core are close by for weekend strolls and errands. This is a low-maintenance ownership opportunity that adapts to your needs. Move in and start living, set up your home office, grill on your balcony, visit the onsite gym, and enjoy the flexibility of two parking options. A larger corner footprint, northwest exposure, permitted BBQ, secured entry, bright parking, clubhouse amenities, and a versatile two-bedroom plan make Unit 206 a solid choice in a well-managed community. Common areas are tidy and regularly maintained. (id:50886)
Housesigma Inc.
203 - 40 Chichester Place
Toronto, Ontario
*This Bright And Spacious 2-bdrm + Den Corner Unit Offers a Smart, Functional Layout *Generous Living Area With Laminate Flooring *Sought-after Split-Bedroom Design and a Dedicated Laundry Room *Freshly Painted Throughout *Primary Bedroom Includes Large Walk-in Closet, 3-Piece Ensuite and New Laminate Flooring *Sunlit Den Provides An Ideal Space For a Home Office, Hobby Area or Potential Third Bedroom *Kitchen Boasts Classic White Cabinetry, Ample Pantry Storage and a Cozy Eat-in Space *Renovated Bathrooms *Close To Supermarkets, Shopping, Fairview Mall & Subway, Schools & Parks *TTC At Your Doorstep *Easy Access To Highway 401/DVP *One Underground Parking and Locker *Internet and Cable TV included in Maintenance Fee *Dont Miss This Opportunity To Move In And Enjoy The Condo Living Lifestyle (id:50886)
RE/MAX Rouge River Realty Ltd.
2108 - 20 Meadowglen Place
Toronto, Ontario
Welcome to ME 2 Condos! Stylish 1+1 Bedroom, 2 Bathroom Suite with Parking and 2 Lockers on the 21st Floor! This beautifully designed unit offers the perfect blend of comfort, function, and urban style. Step into a bright, open-concept living space featuring modern finishes throughout. The spacious living room walks out to a private balcony with city views facing Downtown Toronto and Markham Road. Ideal for morning coffee or relaxing evenings. The primary bedroom serves as a tranquil retreat, complete with a private 4-piece ensuite and expansive floor-to-ceiling windows. Wake up to panoramic city views from the comfort of your bed! An ideal blend of luxury, comfort, and privacy. The separate den offers versatile functionality! Ideal for a home office, reading nook, or additional living space. A single bed fits comfortably, making it a flexible option for guests or extended stays. Enjoy resort-style living with a Miami-inspired rooftop terrace featuring a pool, BBQ stations, and multiple relaxation areas. Residents have access to the exclusive ME 2 Club, offering a sports lounge, billiards, games room, yoga and fitness studio, party and dining rooms, guest suites, and even a private theatre. In the winter, the on-site pond transforms into a skating rink.Ideally located near Hwy 401, public transit, U of T Scarborough, Centennial College, shopping, and parks! This move-in-ready condo truly has it all. Experience modern city living at its finest! (id:50886)
One Percent Realty Ltd.
20 - 220 Ormond Drive
Oshawa, Ontario
Move right in to this beautifully renovated 3-bedroom, 2-bathroom townhome in a family-friendly community. Enjoy worry-free living with water, roof, windows, snow removal, and lawn care included. The home features an updated kitchen and bathrooms, spacious bedrooms with broadloom updated in 2023, and a finished main floor recreation room with walk-out to a private patio. Added conveniences include ensuite laundry and dedicated parking. Located in a desirable north Oshawa neighbourhood, you're steps to Five Points Plaza, schools, parks, transit, and medical centres, plus just minutes to Durham College, Ontario Tech University, Hwy 407 & 401. Shopping, restaurants, and everyday conveniences are all within easy reach perfect for families or professionals seeking comfort and accessibility. (id:50886)
RE/MAX West Realty Inc.

