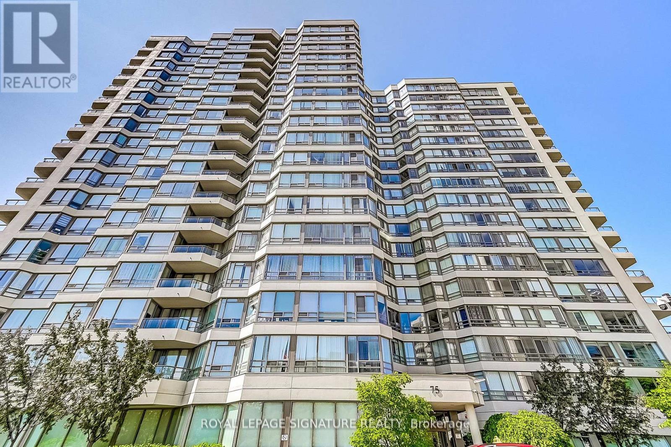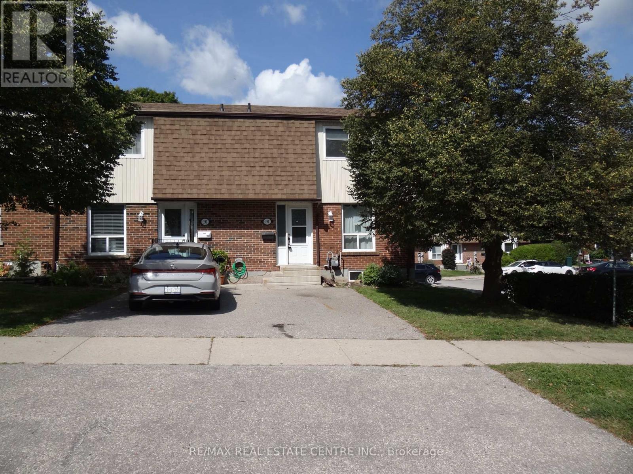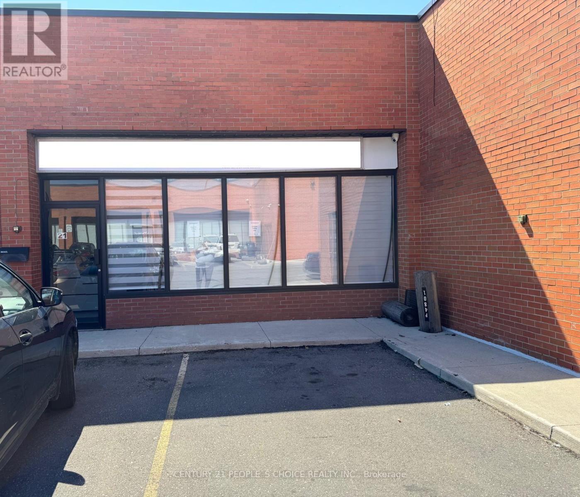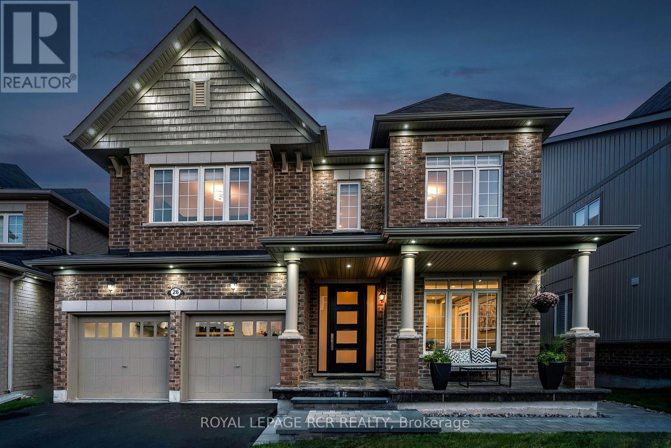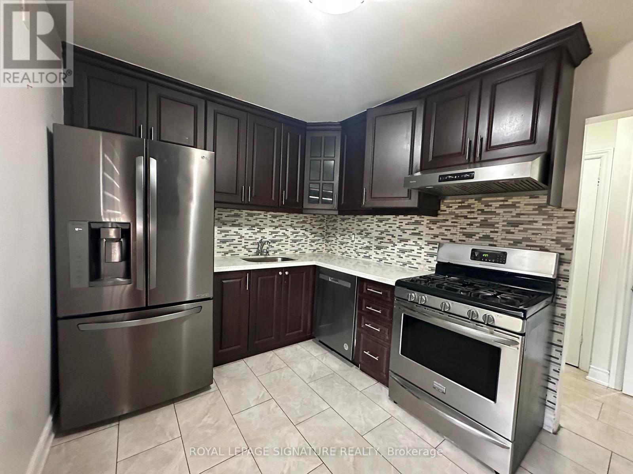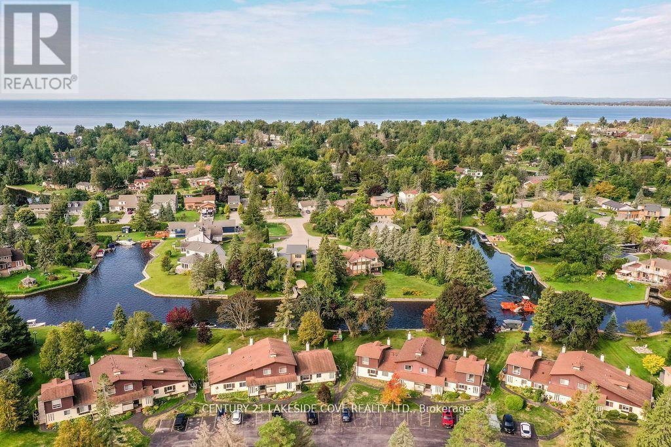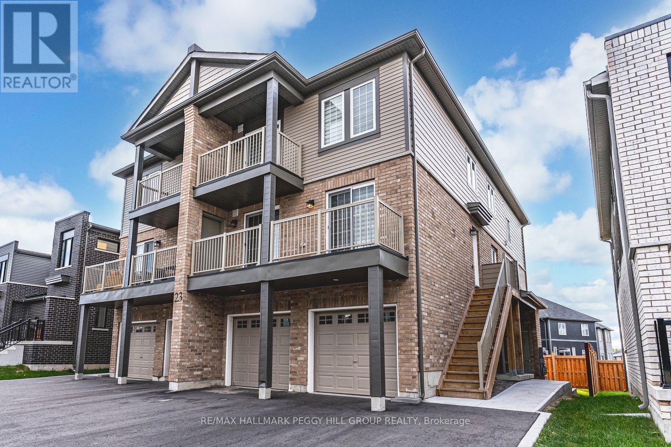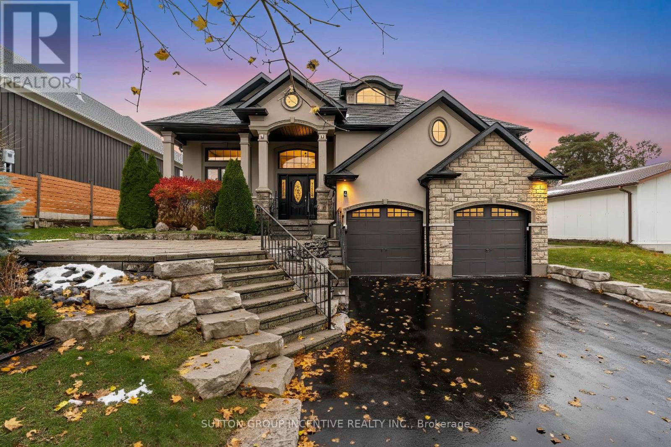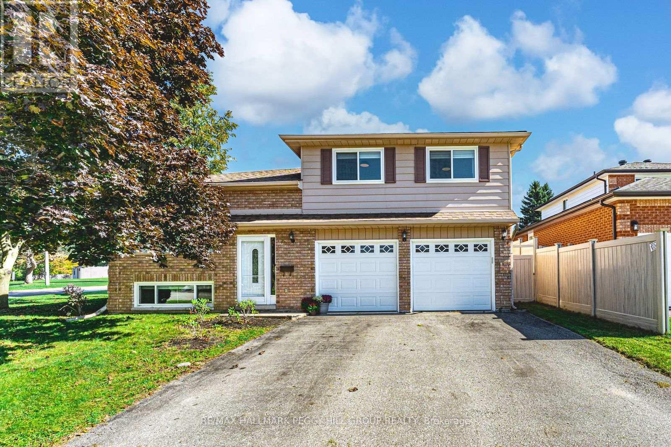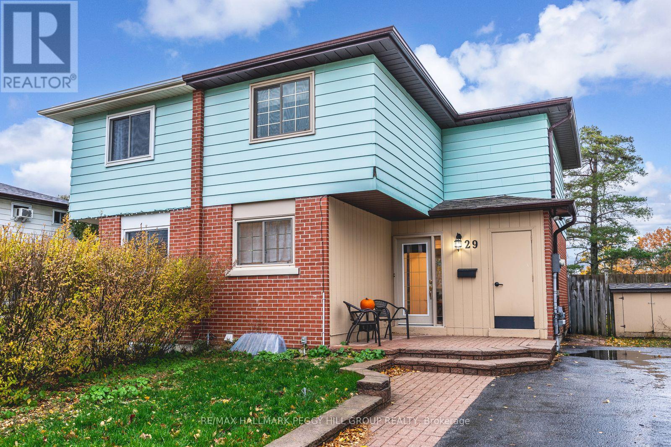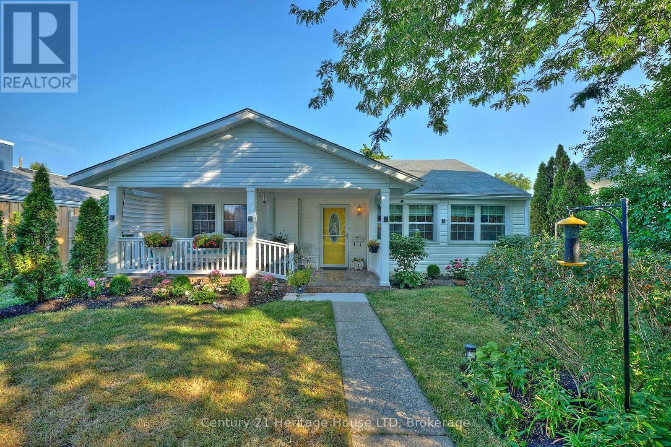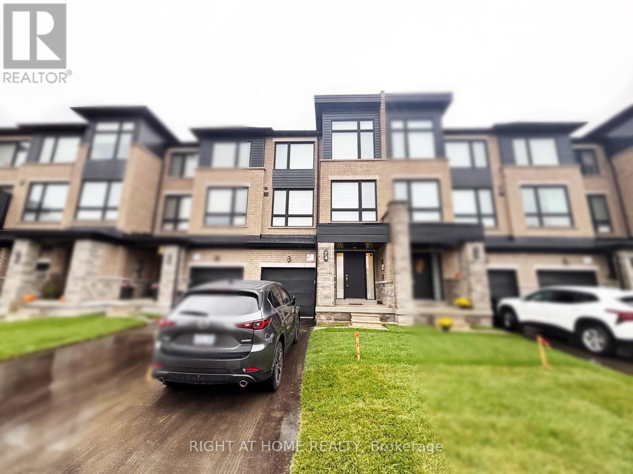1105 - 75 King Street E
Mississauga, Ontario
Welcome to this beautifully updated, bright and spacious Corner Unit, offering North East views of the city. Enjoy natural light pouring through large windows and relax in the solarium, perfect for taking in the scenery. This move-in-ready unit features 2 bedrooms, 2 full bathrooms and updated kitchen with stainless steel appliances, stone backsplash, pot lights and breakfast bar. Hardwood flooring throughout. The primary bedroom offers a large closet and a 4-piece ensuite with a separate shower stall, providing a private retreat. Ensuite laundry (stacked washer and dryer), 1 parking space and a locker. Enjoy a wide range of exceptional amenities including an exercise room, indoor pool, party room, sauna, visitor parking, security, guest suites, and even a car wash. The building itself has been well maintained, with a recently renovated lobby and hallways, and security on duty during evenings, weekends, and holidays. Located within walking distance to public transit, shopping, restaurants, schools, and the upcoming LRT line, this condo offers ultimate convenience. Easy access to highways and nearby hospitals further enhance the appeal. This is a must-see property for anyone seeking comfort, style, and convenience. Don't miss your chance to make this condo your new home! ** EXTRAS Maintenance Fee Includes: Heat, Hydro, Water, Cable Tv, Internet, CAC, Building Insurance, Parking And Common Elements.** ***Unit is great for an End User or an Investor*** (id:50886)
Royal LePage Signature Realty
191 Kingham Road
Halton Hills, Ontario
Great end unit Townhome with larger yard, private parking in front of home. Walk into foyer with 2pc powder room, crown moldings and higher upgraded baseboards. Living Room/Dining Rm large open rooms with Walk out to deck & fenced yard. Spacious bedrooms, forced air gas furnace and central air. Walk to park, schools, shopping & lake. (id:50886)
RE/MAX Real Estate Centre Inc.
21 - 4801 Steeles Avenue W
Toronto, Ontario
Price Reduced for Quick Sale!!!! Fantastic Commercial/Retail Unit Suitable for Investors, Businessmen or End-Users !!! At Prime Location in North York,Toronto.EXCELLENT FEATURES: 4 Professional Offices, Reception Area, Open Concept Board Room, Meeting Room, Kitchenette, 2 Washrooms, 16ft Ceiling, Upgraded ELF's, Sprinklers Installed and Ample Common Parking. Perfect unit for Tradesmen, Office and Business Professionals, Corporates Usage as: Accountants, Lawyers, Insurance, Doctors, Mortgage, Real Estate, Immigration, Travel Agency etc. ....Beautiful Unit with 1500 Sqft Total Space including 250 Sqft mezzanine. Very Convenient Location Near the Border of Toronto and Vaughan. Close to all Major Hwys; 400, 407, 401 & all other Amenities. The 250 Sqft Mezzanine is included in the Total Space. Many other Various Businesses/Offices are Operating in the Complex....MUST BE SOLD ASAP URGENTLY...Don't Miss it, Won't last long!!!! (id:50886)
Century 21 People's Choice Realty Inc.
26 Drew Brown Boulevard
Orangeville, Ontario
Space. Style. Flexibility. Discover your dream house in one of Orangeville's most desired neighbourhoods! Spacious & impressive (2470 up + 906 down = 3376 combined sq ft), this 2-storey features 4+1 bedrooms, 4+1 bathrooms, a "walk-out" in-law suite with future potential for income, parking for six & premium upgrades throughout. This home seamlessly blends functionality & comfort, making 26 Drew Brown an ideal choice for multi-generational families & investors alike. You are greeted by a timeless brick exterior & a welcoming double private driveway. The experience is completed by the striking front door, the custom interlocking steps & pathway, & the covered front porch. You can sit here & enjoy the last precious days of summer, while watching the kids play. Stepping inside you are taken somewhere special, as the quality hard finishes & decor give off a showroom feel. The main floor is both practical & ready to receive your guests, when it's time for a social! Your eyes are then taken to the back of the home, where the kitchen area invites you to keep exploring. Behold the ultimate entertaining zone: a functional layout that is ready to accommodate & create...with a walkout to a deck for grilling & an adjoining family room with a cozy gas fireplace...chat, eat, & be merry! Upstairs you can pick your primary chambers...as there are TWO great bedrooms with their own ensuite bath & walk-in closets. And yes, everyone will be ready on time...as the other two upstairs bedrooms share a Jack & Jill Bath with a double sink. Downstairs...the perfect complement to this stunning abode...a wonderfully appointed 1 bed in-law suite, complete with its own kitchen, laundry & living space. The in-law suite has a separate entrance & pathway...& even a little patio. *EXTRAS*2 car garage w EV charger & epoxy floors! Main Floor - Stove/Fridge/Washer & Dryer: '20. In-Law Suite - Stove/Washer & Dryer: '24, Fridge: '22. Roof Shingles: '18. Furnace, HRV & A/C: '18. Come & se (id:50886)
Royal LePage Rcr Realty
115 - 16 Litchfield Court
Toronto, Ontario
3 Bed End-Unit Townhome steps to the Humber River! Move-in ready and updated! Featuring a modern kitchen with granite counters, gas stove & stainless steel appliances, pot lights, laminate floors, Nest thermostat. Spacious finished basement with kitchen + 3pc ensuite perfect for in-laws. Located with easy access to TTC, highways, schools, shopping, banks & parks. Rare offering functional, and one of the best values in the area! Great property for first time buyers or investors. (id:50886)
Royal LePage Signature Realty
Unit #7 - 70 Laguna Parkway
Ramara, Ontario
*Experience the Charm of Waterfront Living-All Year Long-In This Beautifully Updated Home Embrace Cozy Winter Days & Festive Holiday Nights in this Beautifully Updated Waterfront, Featuring Spacious Bedrooms Sunlit Living Room Complete with a Warm, Inviting Fireplace. Stylish Vinyl Flooring (2025) Brings a Modern Touch to the Entire Space, Complementing the Home's Thoughtful Upgrades & Timeless Comfort. Step Outside to a Large West-Facing Patio, Perfect for Taking in Winter Sunsets over the Lagoon, & Enjoy Direct Walk-Out Access to Your Private Boat mooring, complete with a hydro line at the shore wall for easy power accessNestled beside Leeward Lagoon and Surrounded by Beautifully Manicured Gardens, this Home Offers a Peaceful Setting in Every Season. In Winter, the Neighbourhood Transforms into a Picturesque Holiday Postcard, with Nearby Trails & Water Views Providing the Perfect Backdrop for Snowy Adventures.The Kitchen Features a Modern Breakfast Peninsula, Quartz Countertops, A Water-View, Offers a Sheltered Space to Enjoy Crisp Winter Mornings or Warm Cocoa by Lantern Light. This West-Facing Unit , Provides 2 Bedrooms Generously Sized with Large Windows, Letting in Soft Natural Light all Winter Long. Peaceful Winter Walks Nearby Ramara Walking Trails, LC Bridges Lead to a Sandy Beach that's Just as Beautiful in Winter, Quiet Strolls, & Sunset Views. Lagoon City Offers a Modern Waterfront Lifestyle, Enhanced by Municipal Services, High-Speed Fibre Optics, a Community Centre,LCCA, Yacht Club, Marina, & Restaurants. Conveniently Located Just Half an Hour South of Orillia and 15 miles from Casino Rama, this is a Rare Opportunity to enjoy both Serene Nature and Year-Round Recreation. Whether You're Seeking a Cozy Winter Retreat, a Festive Lakeside Escape, or a Full-time Waterfront Lifestyle. ' Start Living Lake Side Today'. Lake Simcoe & Beyond. (id:50886)
Century 21 Lakeside Cove Realty Ltd.
5 - 23 Hay Lane
Barrie, Ontario
STYLISH 2024-BUILT HOME IN BARRIE'S INNISHORE COMMUNITY - BEAUTIFULLY UPGRADED, MOVE-IN READY, & DESIGNED FOR MODERN EVERYDAY LIVING! Welcome to this stunning 2024-built home in Barrie's sought-after Innishore neighbourhood, where modern design meets everyday convenience. Enjoy being within walking distance to parks, everyday essentials, and schools, including the newly built Maple Ridge Secondary School, while being just minutes from golf courses, the library, public transit, major shopping centres, restaurants, and the Barrie South GO Station. The beautiful shores of Kempenfelt Bay are only 10 minutes away, providing endless opportunities for recreation. Inside, an open-concept layout filled with natural light creates an inviting atmosphere, complemented by a beautifully upgraded kitchen featuring stainless steel appliances, quartz countertops, a matching backsplash, under-cabinet lighting, and a functional island with built-in outlets. Enjoy two generous bedrooms, including a spacious primary retreat with dual closets and oversized windows, plus a stylish four-piece bathroom with sleek finishes and recessed shower shelving. The expansive front balcony offers both covered and open-air sections, perfect for entertaining or quiet relaxation. Additional highlights include custom window coverings, a full laundry room with added storage, a carpet-free interior for easy maintenance, and two convenient parking spaces in the front driveway and the attached garage beneath the unit. Discover a #HomeToStay that captures the best of modern living - bright, stylish, and perfectly positioned for the life you've been waiting for! (id:50886)
RE/MAX Hallmark Peggy Hill Group Realty
4 Snowshoe Trail
Barrie, Ontario
This stunning custom-built stone and stucco home offers exceptional curb appeal and style with over 100k in recent upgrades. Step inside to a grand office featuring custom cabinetry, stone accents, timber beams, and soaring ceilings - the perfect workspace to inspire productivity and creativity. An open-concept layout flows seamlessly from the kitchen through the living and dining areas, showcasing gorgeous new premium flooring (2024). The kitchen is a true showpiece with refreshed cabinetry, quartz countertops which extend into the backsplash (2025), under-cabinet lighting, built in wall appliances, induction style stovetop and a striking coffered ceiling that adds a touch of sophistication. Step outside to the private backyard - complete with pergolas, a hot tub, fully fenced yard (2024), and a charming new cedar plank shed (2024). Inside, unwind in the oversized primary bedroom with a spacious walk-in closet and a luxurious spa-like ensuite. Two additional large bedrooms and a beautifully finished 4-piece bathroom offer plenty of space for family or guests.The lower level impresses with an expansive open-concept family room, a stylish bar, custom wine cellar, and new premium flooring throughout. A fourth bedroom, additional bathroom, and an infrared sauna complete this incredible space - ideal for relaxation and entertaining. The fully finished, heated garage with sleek epoxy flooring is the perfect spot to store your summer wheels in style! (id:50886)
Sutton Group Incentive Realty Inc.
2 Carmichael Court
Orillia, Ontario
UPDATED RAISED BUNGALOW ON A QUIET CUL-DE-SAC WITH A BACKYARD RETREAT FEATURING A HEATED POOL & HOT TUB! Set on a quiet cul-de-sac, this inviting raised bungalow at 2 Carmichael Court is within walking distance to Franklin Carmichael Park, playgrounds, trails, Orillia S.S, Samuel-De-Champlain C.E.S and Orchard Park P.S, with golf, shopping, dining and quick highway access just a short drive away. The fully fenced backyard with gates on both sides is a true retreat, showcasing a large heated above-ground pool with a 4.5 ft depth and updated pump, a hot tub with pump replaced in 2025, a newly built deck with a gas BBQ hookup, and a backdrop of lawn, gardens and lush greenery. The updated kitchen features espresso cabinetry, a white subway tile backsplash, a gas stove, under-cabinet lighting, tile flooring and a newer dishwasher, opening to the dining area with crown moulding and a walkout to the back deck, while the spacious living room at the front of the home is filled with natural light from a large window. Upstairs are three well-sized bedrooms, including a primary with newer carpet, while the lower level offers a comfortable rec room, full bathroom, and abundant natural light through oversized above-ground windows. Improvements include central air installed in 2025, and updated light fixtures throughout. From backyard pool parties to quiet evenings on the deck, discover the next chapter of your story at this #HomeToStay. (id:50886)
RE/MAX Hallmark Peggy Hill Group Realty
29 Chaucer Crescent
Barrie, Ontario
ENJOY BRIGHT, FAMILY-FRIENDLY LIVING JUST STEPS TO PARKS, SCHOOLS, & EVERYDAY CONVENIENCES! Tucked away on a quiet crescent in Barrie's west end, this inviting family home offers a lifestyle filled with comfort, connection, and convenience. Picture mornings spent walking the kids to nearby schools or exploring the scenic trails of the Sunnidale Arboretum, followed by afternoons at Lampman Lane Park, where the splash pad and sports fields bring the neighbourhood to life. Evenings are for unwinding in your fully fenced backyard - a private retreat with lush greenery and a charming patio perfect for barbecues, family dinners, and relaxing under the stars. Inside, the open-concept main floor welcomes you with a bright living room with a backyard walkout, and a dining area that flows effortlessly into the functional kitchen. The upper level offers three comfortable bedrooms and a full 4-piece bath, including a peaceful primary suite with a walk-in closet. A versatile rec room in the basement adds flexibility for guests, hobbies, or a quiet home office, while laundry and storage keep everything organized. With a newer A/C unit for year-round comfort and parking for two, this #HomeToStay captures the best of Barrie living - friendly, connected, and ready to enjoy! (id:50886)
RE/MAX Hallmark Peggy Hill Group Realty
662 Lakeshore Road
Fort Erie, Ontario
Location, Location, Location! Wake up to breathtaking sunrises over Lake Erie, best enjoyed with a morning coffee on the front porch, or unwind in the serenity of your private, landscaped, fully fenced backyard. Ideally located just steps from the shoreline, this tastefully updated 2-bedroom + office, 1-bath home offers the perfect blend of charm, comfort, and convenience. Inside, the bright, carpet-free layout features two main-floor bedrooms, a 4-piece bath with a corner jacuzzi waterfall tub and a custom eight-jet shower, and a spacious family room with vaulted ceilings, laminate floors, two gas fireplaces, and large windows framing garden views and distant glimpses of Lake Erie. The two gas fireplaces add nostalgia to the already cozy atmosphere throughout the winter season. French doors connect the family room to the dining/living space. Outside, enjoy beautifully landscaped gardens, lake views from the front porch, and a generous lot set back from Lakeshore Road for added privacy. Steps from the Friendship Trail and minutes to uptown amenities, this property also includes three detached sheds, a single driveway with parking for 3 to 4 vehicles, and ample green space. Notable updates include a covered porch with water views, most windows replaced, a backyard gazebo, and a new split heating/cooling system. This is a rare opportunity to own in one of Fort Erie's most sought-after lake-adjacent locations. (id:50886)
Century 21 Heritage House Ltd
74 Blue Forest Crescent
Barrie, Ontario
Discover contemporary comfort in this stunning 3-bedroom, 2.5-bathroom home nestled on a premium ravine lot in one of Barrie's most desirable, family-friendly neighbourhoods. Only 4 years old and 1,859 sq. ft. of thoughtfully designed space, this home blends modern style with natural beauty-perfect for families looking for peace, privacy, and convenience. Just minutes from Hwy. 400, Go Train, grocery stores, shopping, restaurants, movie theatres, community centres, the beach, hiking trails, playgrounds, schools and much more. Experience the privacy with no neighbors behind, just peaceful and tranquil views. The modern kitchen includes Stainless Steel kitchen appliances, granite counter tops and extended kitchen uppers for additional storage space. Open-concept layout that blends living and dining areas. 9' ceilings on the main floor, oak stairs, smooth ceilings throughout. 3 generously sized bedrooms upstairs with 2 full baths and laundry. Bright unfinished walkout basement. Large cozy lower level rec room is great for a kids playroom, a second large family room or a massive office. The home is partially furnished. This home is a must see and offers the perfect balance between peaceful serene living and urban conveniences. (id:50886)
Right At Home Realty

