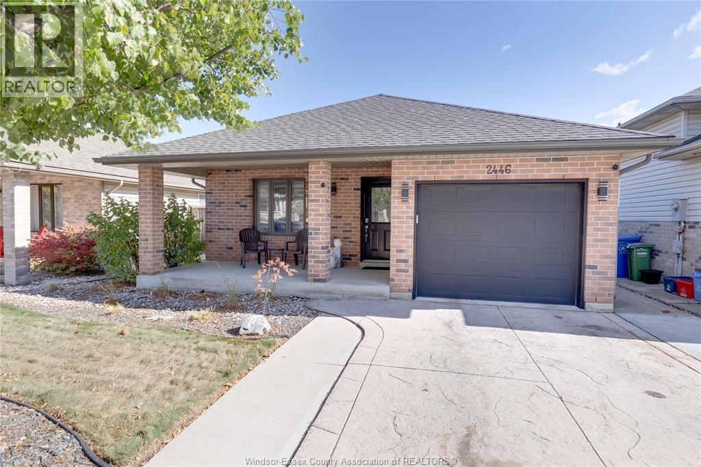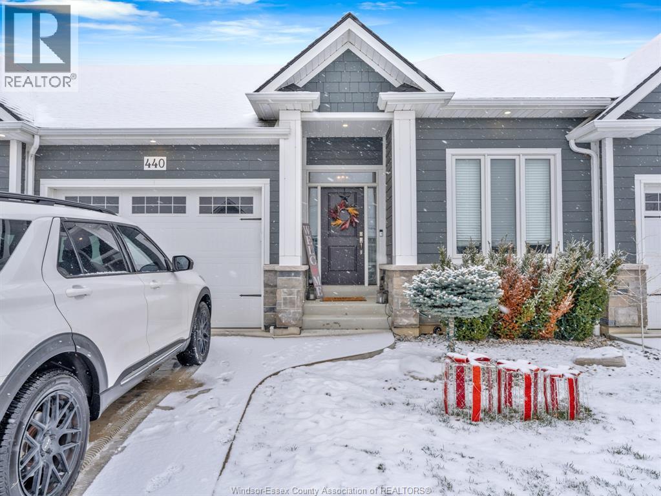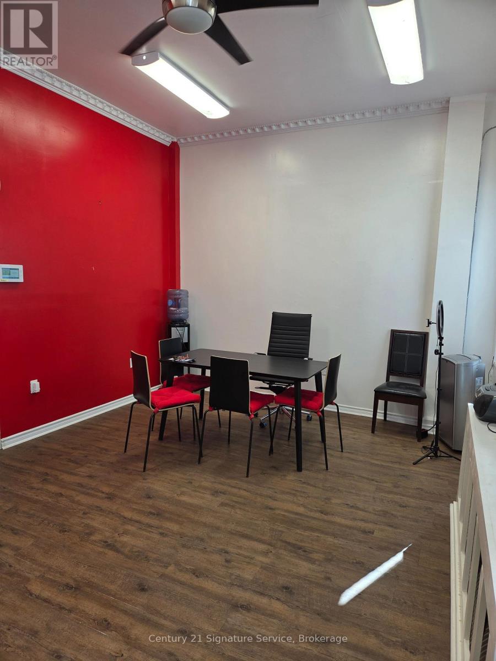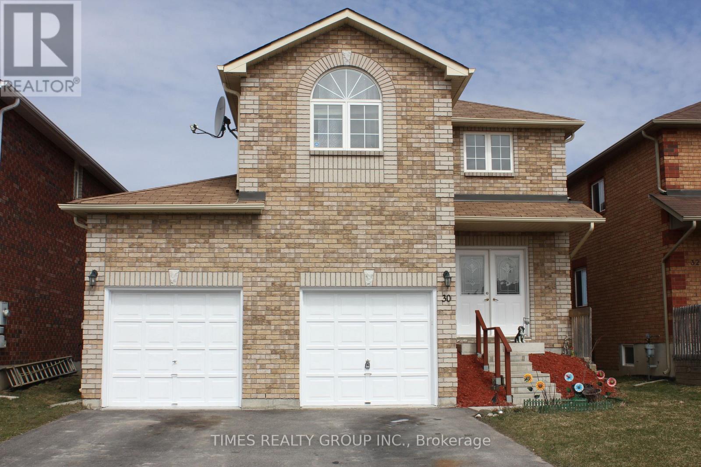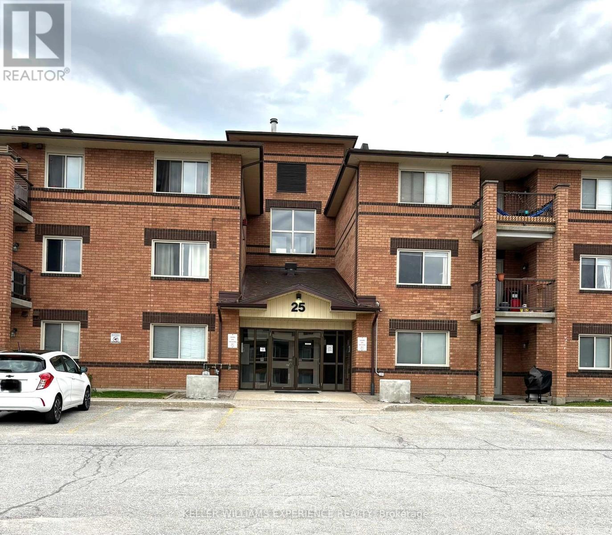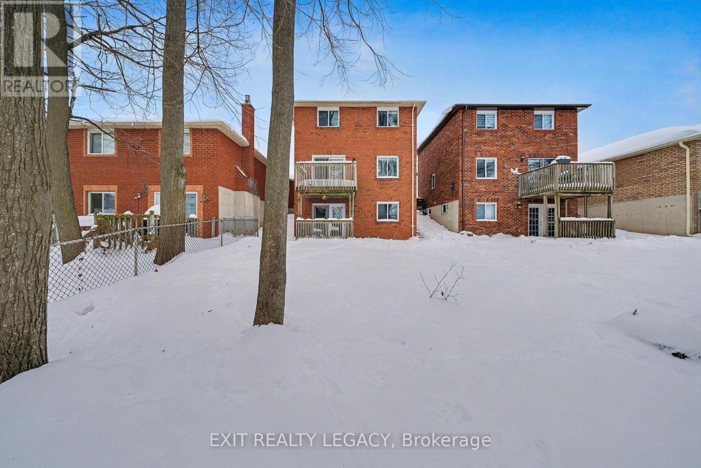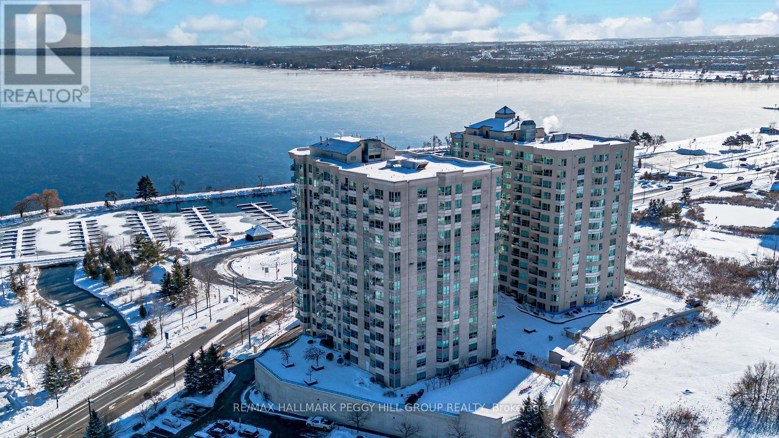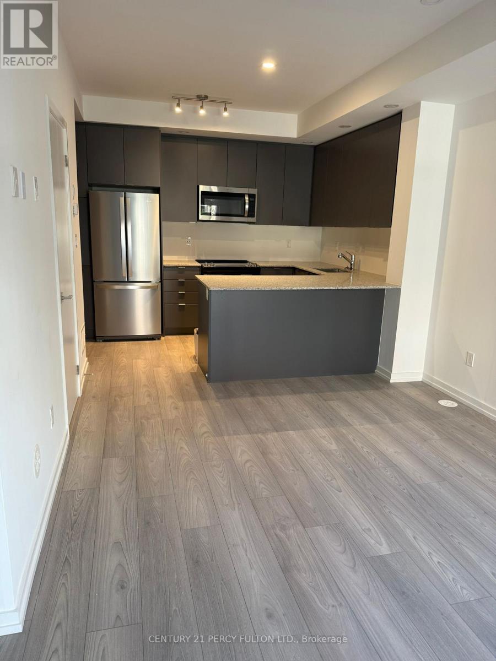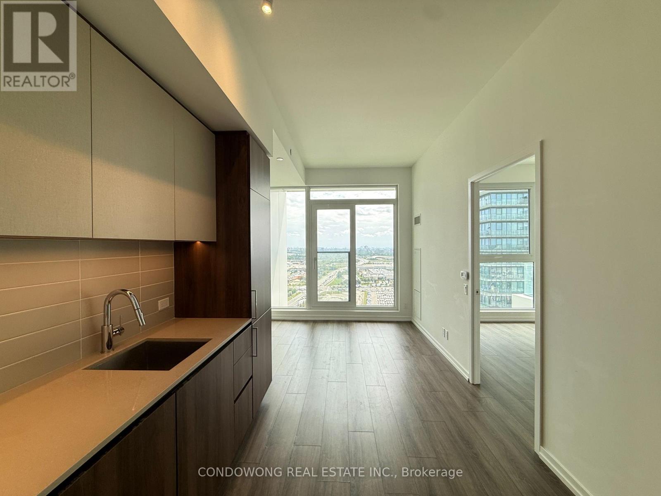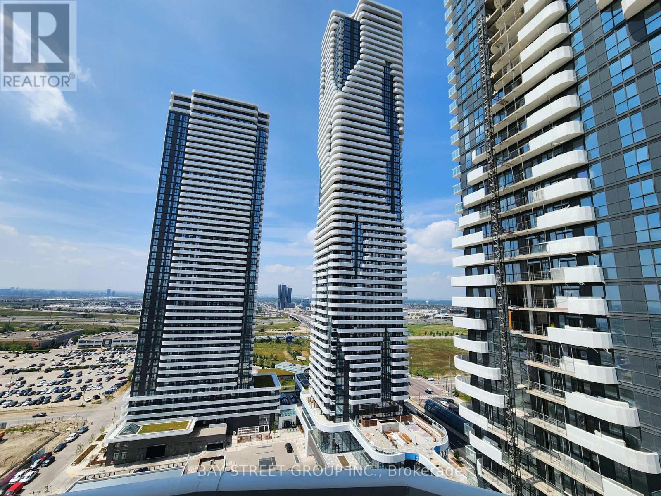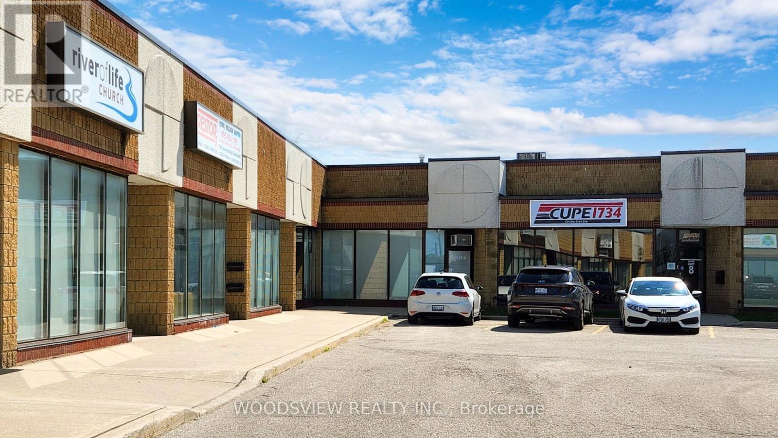2446 Gatwick Avenue
Windsor, Ontario
MOVE IN BY CHRISTMAS! WELCOME HOME TO 2446 GATWICK AVE. SUPER CLEAN MODERN HOME, SHOWS LIKE NEW WITH OPEN CONCEPT MAIN LEVEL, BEAUTIFULLY RENOVATED, FEATURES GORGEOUS DECOR, BETTER THAN MOVE-IN CONDITION. 4 BEDROOMS, 2 FULL 4-PIECE BATHS. A TRULY TURNKEY HOME, GREAT KITCHEN WITH GRANITE COUNTERS & VERY NICE APPLIANCES, BIG LIVINGROOM, BRIGHT DININGROOM & SHARP BATHROOMS. LARGE PRIVACY FENCED BACKYARD FOR ENTERTAINING FRIENDS & FAMILY, STAMPED CONCRETE DRIVEWAY, 2 CAR DRIVEWAY, ATTACHED GARAGE. EXPENSIVE UPGRADES INCL NEW ROOF (2020), WINDOWS (2021) , OWNED TANKLESS HOT WATER TANK, ENGINEERED HARDWOOD FLOORING & MUCH MORE. GARAGE DOOR & MOST LIGHTS ON WI-FI PHONE APP. HUGE COVERED CONCRETE FRONT PORCH, NICELY LANDSCAPED. CONVENIENTLY LOCATED IN QUIET EAST RIVERSIDE NEIGHBOURHOOD CLOSE TO GOOD SCHOOLS, CHURCHES, SHOPPING, PARKS & TONS OF WALKING TRAILS. LOW TAXES & UTILITIES. A RARE OPPORTUNITY TO OWN AN AMAZING HOME. (id:50886)
Royal LePage Binder Real Estate
440 Brunmar Crescent
Lakeshore, Ontario
WELCOME TO 440 BRUNMAR- STUNNING RANCH TOWNHOME IN A GREAT LAKESHORE LOCATION! CLOSE TO ALL AMENITIES INCLUDING SCHOOLS, PARKS AND SHOPPING! THIS BEAUTIFUL HOME FEATURES 2 LARGE BEDROOMS & 2 FULL BATHROOMS ON THE MAIN FLOOR. FALL IN LOVE WITH THE MASTER BEDROOM INCLUDING A GORGEOUS ENSUITE AND WALK IN CLOSET. MODERN DESIGN AND FINISHES THRU-OUT, OPEN CONCEPT LIVING WITH GOURMET EAT-IN KITCHEN & MAIN FLOOR LAUNDRY ROOM. STUNNING TRAY CEILING IN GREAT ROOM. BEAUTIFUL COVERED PORCH. CONCRETE DRIVEWAY AND WALKWAY TO FRONT DOOR & UNDERGROUND SPRINKLER SYSTEM. FULL HIGH DRY BASEMENT FOR THAT EXTRA STORAGE. LEASE PRICE DOES NOT INCLUDE UTILITIES. MINIMUM 1 YEAR LEASE. CREDIT CHECK AND EMPLOYMENT VERIFICATION ARE A MANDATORY (id:50886)
Pinnacle Plus Realty Ltd.
Main Flr - 1060 Old Derry Road
Mississauga, Ontario
This space is ideal for: Professional Services: Office, Web Designer, Financial Advisor, Marketing, Massage, Nail Spa, or Hairdresser. Targeted Retail: Benefit from existing traffic! Consider a Pet Supply Store (next to a Pet Spa) or an Automotive Specialty Store (next to an Auto Garage). General Retail: Convenience Store, Tiny Dollar Store, or Vape Shop. Food & Beverage: Excellent spot for a Take-Out service or Café.Don't miss this rare opportunity to join a heritage community! Last Commercial Space in Historic Old Meadowvale Village! Establish your business in a truly unique setting. This quaint, 700 square foot space (a portion ofthe main floor) is the final commercial unit available for lease in the heart of historic OldMeadowvale Village. Surround your business with charm, local trails, the beautiful Credit River, and a conservation park. (id:50886)
Century 21 Signature Service
30 Claire Drive
Barrie, Ontario
Whole house for rent, no splits! Spacious 3+2 beds, 4 WR, detached 2-car garage house in thought after Country Club Estates, with more than 2200 sq/f of living space. W/O basement with own BR & WR. A loft on the 2nd, can be used as a family room or sleeping area. Walk out to a large deck from the kitchen. Amazing quiet location near golf courses, close to GO, amenities, shopping, easy Hwy 400 access and so much more. Tenant is responsible for all utilities. No Smoking. 2M Liability Insurance. $300 Key Deposit. (id:50886)
Times Realty Group Inc.
302 - 25 Meadow Lane
Barrie, Ontario
Located in a highly desirable area in Barrie's south-west close To Shopping, Hwy 400 and All Amenities, as well as walking trails in the Bluffs, golf courses and skiing/snowshoeing. This spacious condo offers a functional layout perfect is ideal for singles or a couple, with 2 good sized Bedrooms and a full Bathroom. The kitchen comes complete with fridge, stove, dishwasher and rangehood with ample cabinetry and countertops and benefits from a pass-through to the combined open concept living/dining room. This apartment is carpet-free and has been updated with easy to care for laminate flooring. The condo Features In-Suite Laundry Facilities, a convenient large storage room as well as a Private Balcony with BBQ's allowed, overlooking the trees behind. In Addition To The Condo, Tenants Have Access To A Well Maintained Common Area Including a fully equipped gym and Party Room and during the summer months an outdoor Pool And Tennis Courts. Rent includes water and water heatc errental and one premium front row parking space included, with additional spots possibly available for rent. Please be aware condo is on 3rd floor, accessed via stairs only. Available to AAA rated tenants from 1st January 2026. (id:50886)
Keller Williams Experience Realty
Basement - 72 Ferguson Drive
Barrie, Ontario
Bright And Spacious Walk-Out Fully Renovated Apartment Ready For The Perfect Tenant. Completely Finished Lower Level Of This All Brick Detached House Is All For You! Full Eat In Kitchen With Lots Of Cupboard Space, Fridge and Stove. Large Living Area With Lots Of Windows W/O To Gorgeous Patio and Yard For Your Use. (id:50886)
Exit Realty Legacy
1005 - 6 Toronto Street
Barrie, Ontario
1 BED + DEN CONDO WITH VIEWS OF KEMPENFELT BAY, UNDERGROUND PARKING, STORAGE LOCKER & PREMIUM BUILDING AMENITIES! Picture starting your mornings with the shimmer of Kempenfelt Bay just across the street and ending your evenings on a private balcony watching boats glide through the marina as the sky gently softens into warm sunset hues. This 1-bedroom plus den condo located at 6 Toronto Street #1005 places you in the heart of downtown Barrie, where café patios, boutique shopping, scenic waterfront trails, the sandy beach and beautifully connected biking and walking paths shape a lifestyle that feels both relaxed and alive. Set within the sought-after Waterview Condominiums, a sophisticated grand lobby and refreshed common areas create an impressive first impression, while premium amenities, including a pool, sauna, hot tub, exercise room, games room, library, guest suites, and visitor parking, elevate everyday living far beyond expectations. Natural light pours through the bright, open-concept layout, flowing effortlessly to the walkout balcony with sweeping views of the bay and marina that never lose their magic. The well-equipped kitchen shines with stainless steel appliances, tiled backsplash, tile flooring and a breakfast bar that invites slow mornings and lingering conversations. A calming primary bedroom with a walk-in closet offers a peaceful retreat, while the den transforms with ease into a home office or reading corner. In-suite laundry adds practicality, and an owned underground parking space with an exclusive storage locker completes a setting where waterfront scenery, downtown energy and refined living come together to create a #HomeToStay that feels impossible to forget and even harder to leave! (id:50886)
RE/MAX Hallmark Peggy Hill Group Realty
23 - 17 Lytham Green Circle
Newmarket, Ontario
Welcome to 23-17 Lytham Green Circle! This modern and stylish stacked condo townhouse is located in the heart of Newmarket's Glenway community. Built in 2024, the carpet free 2 bedroom 2 bathroom home offers 914 square feet of well-designed living space with nine foot ceilings and quality vinyl flooring throughout. The main level features a bright open-concept layout, a large kitchen pantry for added storage, a functional breakfast bar, and a walk-out to the balcony. Bedrooms are thoughtfully located on the lower level for added privacy. Includes one underground parking space. Located directly across from Upper Canada Mall and steps to public transit for convenient everyday living. Close to schools, Southlake Regional Hospital, parks, restaurants, Highway 404 and GO Transit. Book your showing today! (id:50886)
Century 21 Percy Fulton Ltd.
2506 - 1000 Portage Parkway
Vaughan, Ontario
Spacious 1 Bedroom + Den with 2 Bathrooms in a modern, bright unit! Enjoy an open-concept living and dining area, perfect for entertaining or relaxing. Den provides home office or guest room. Large windows throughout fill the space with natural light. Ideally located near shopping, dining, transit, and recreation, this unit combines style, comfort, and convenience. A perfect home for professionals, couples, or small families seeking modern urban living! (id:50886)
Condowong Real Estate Inc.
3009 - 8 Interchange Way
Vaughan, Ontario
This brand-new, never-lived-in Southeast-facing corner unit sits high on the 30th floor, offering stunning panoramic views and lots of natural light. Featuring 2 bedrooms, 2 full bathrooms, this suite blends style, comfort, and convenience. Located in the heart of Vaughan Metropolitan Centre, steps to the subway station, Chinese Supper Market and minutes from York University, Festival Tower is part of Vaughan's most ambitious master-planned community. (id:50886)
Bay Street Group Inc.
9 - 1260 Journey's End Circle
Newmarket, Ontario
Location, Location, Location! a spacious 1935 sq.ft. Unit, located in the popular Newmarket industrial parkway area. Bright spacious front office, two large mezzanines for storage, and a truck-level shipping dock that makes loading and unloading goods a breeze. With plenty of parking spots available, and many uses available, it's perfect for businesses requiring ample space. Quick access to all major amenities and highways, including the 404, ensures easy connectivity to other parts of the city. The location, features, and amenities of the property make it an excellent investment opportunity for businesses looking to establish themselves in a prime location. (id:50886)
Woodsview Realty Inc.
Ph04 - 9085 Jane Street
Vaughan, Ontario
Welcome to Park Avenue Place - Luxury Living at Its Finest! Experience elevated elegance in this stunning 2-bedroom corner penthouse suite at 9085 Jane St, PH04. Boasting soaring 10 ft ceilings, two private balconies, and floor-to-ceiling windows, this home offers an abundance of natural light. Enjoy a modern open-concept layout perfect for entertaining. Located in the heart of Vaughan's vibrant downtown, Park Avenue Place offers 24-hour concierge service, state-of-the-art amenities, and unbeatable proximity to Vaughan Mills, Canada's Wonderland, public transit, and the VMC Subway Station. Discover the perfect blend of style, comfort, and convenience in this rare penthouse gem. (id:50886)
Intercity Realty Inc.

