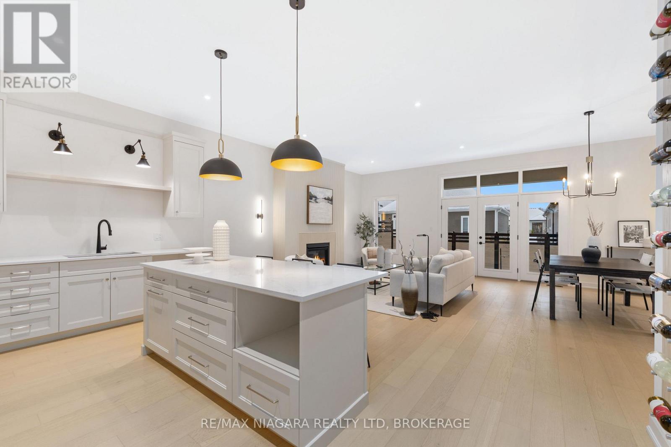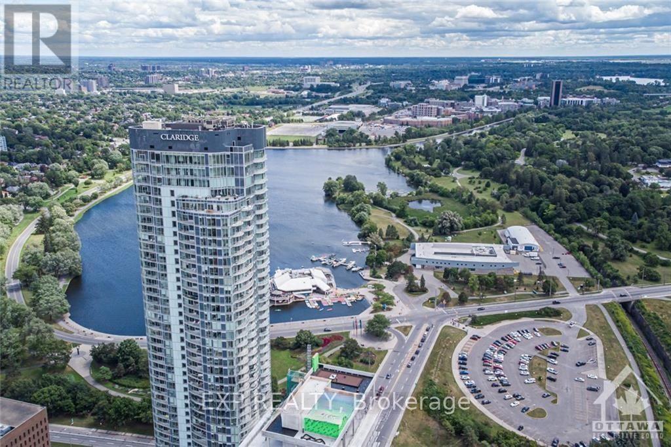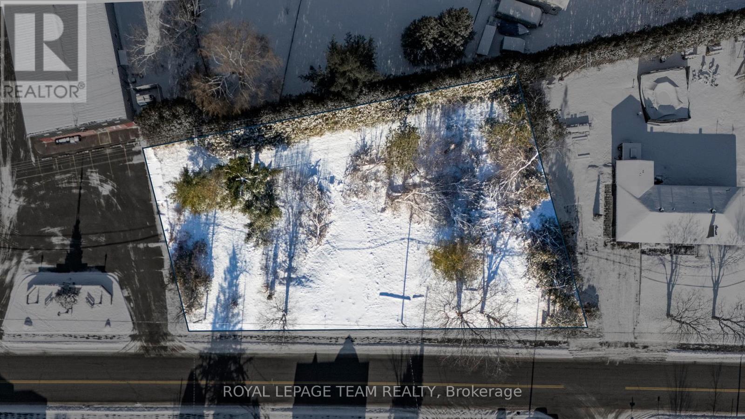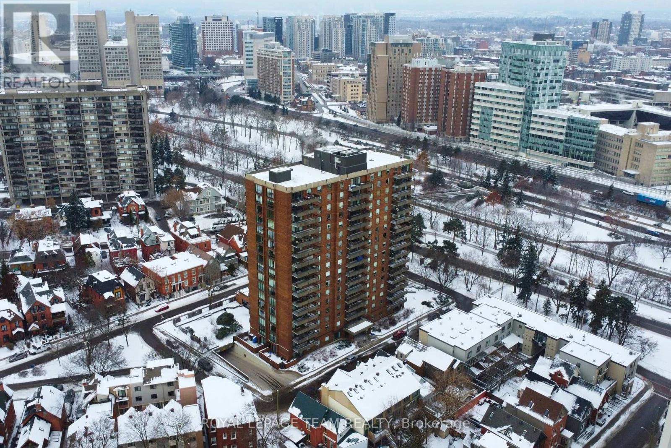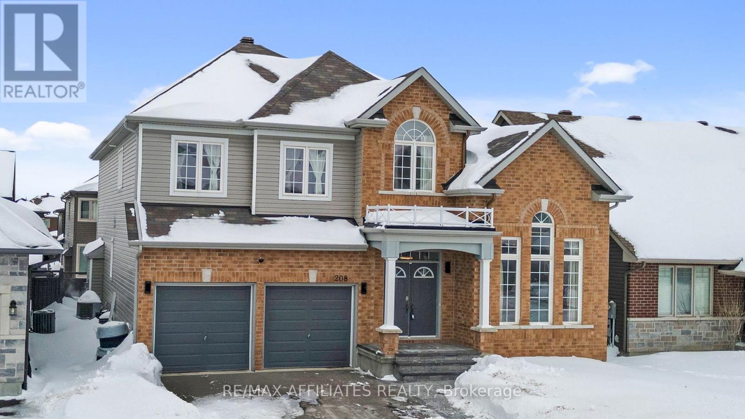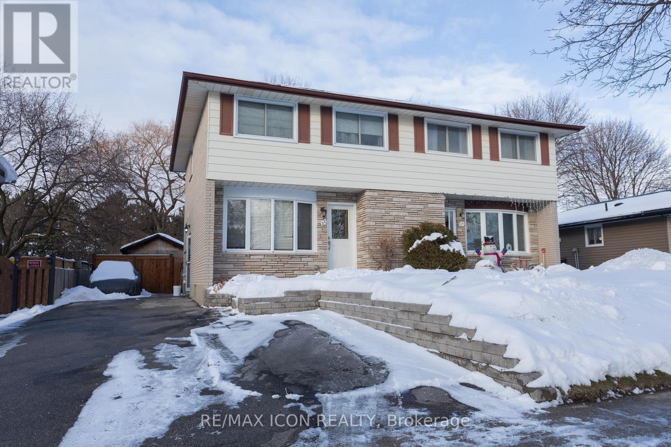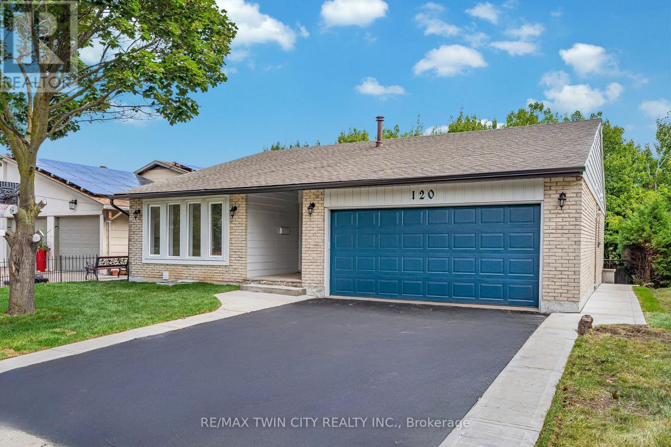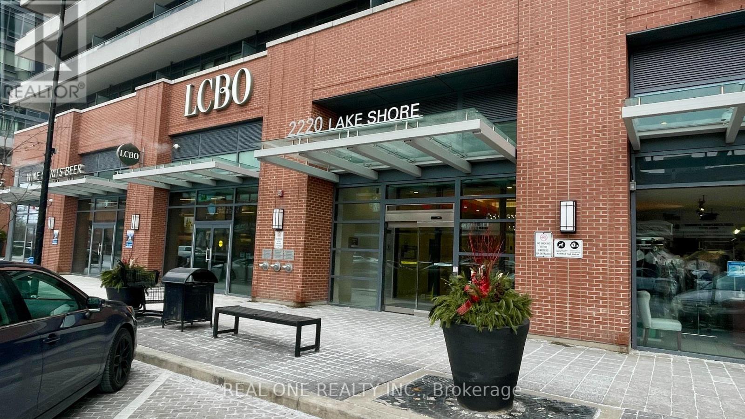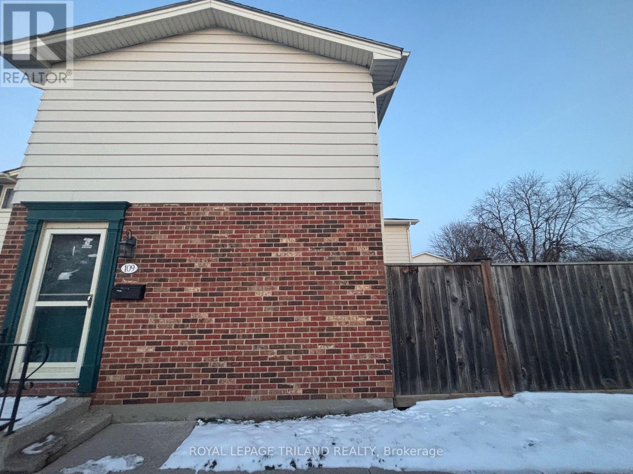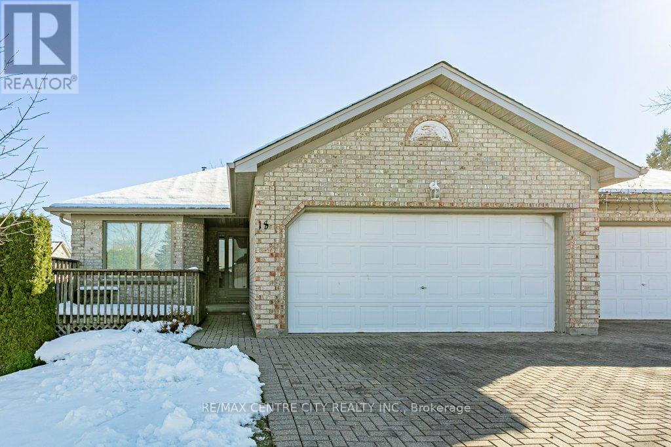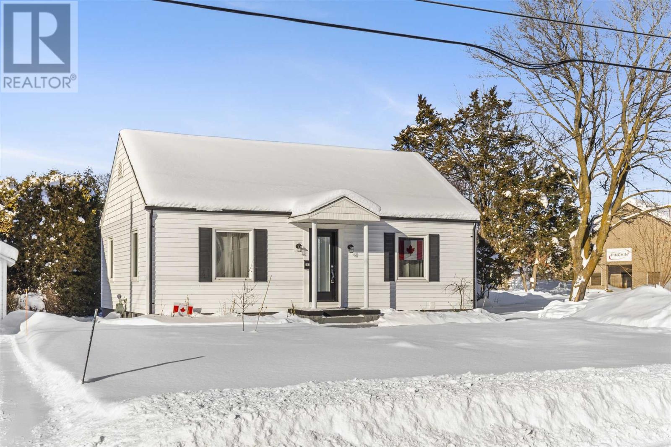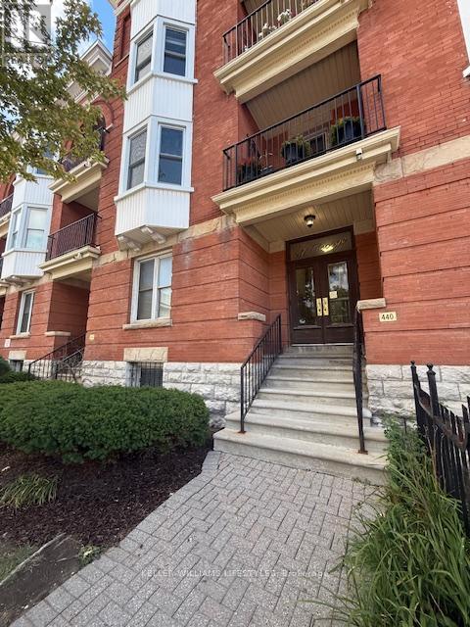11 Butternut Crescent
Fort Erie, Ontario
The Oaks at Six Mile Creek in Ridgeway is one of Niagara Peninsula's most sought-after adult-oriented communities. Nestled against forested conservation lands, the Oaks by Blythwood Homes development presents a rare opportunity to enjoy a gracious and fulfilling lifestyle. This Maple Interior freehold townhome with 2205 sq ft of finished living space has 3 bedrooms, 3 bathrooms and offers bright open spaces for entertaining and relaxing. Luxurious features and finishes include 10ft vaulted ceilings, great room fireplace, a primary bedroom with ensuite and walk-in closet, a kitchen island with quartz counters and a 3-seat breakfast bar, and patio doors to the covered deck. The finished basement allows for extra guest space with a rec room, bedroom with a walk-in closet, 4pc bathroom and a utility/storage room. Exterior features include lush plantings on the front and rear yards with privacy screen, fully irrigated front lawn and flower beds, fully sodded lots in the front and rear, a poured concrete walkway at the front and paver stone double-wide driveway leading to the 2-car garage. The Townhomes at the Oaks are condominiums, meaning that living here will give you freedom from yard maintenance, irrigation, snow removal and the ability to travel without worry about what's happening to your home. It's a short walk to the shores of Lake Erie, or historic downtown Ridgeways shops, restaurants and services by way of the Friendship Trail and a couple minute drive to Crystal Beach's sand, shops and restaurants. (id:50886)
RE/MAX Niagara Realty Ltd
3702 - 805 Carling Avenue
Ottawa, Ontario
This gorgeous condo boasts two bedrooms, one bathroom, and stunning views of the North and west of the city, It is located by Dow's lake where you can enjoy during warm summer days. Quarts counter top and high end appliances and cabinetary in the kitchen. Large windows all over the place make it bright and enjoyable in all seasons. Both bedrooms have large clausets for your convenience. Shared balcony off of both bedrooms, and the 9-foot ceilings add a touch of luxury. Plus, it's conveniently located right beside Little Italy, which is full of many great restaurants and only a short drive to downtown Ottawa. Enjoy the spacious Gym with the best view over the Lake, Indoor Pool, Sauna, Theater & Party room! This unit also includes a parking space for your convenience. The spacious Locker is just behind the Garage on P06, Garege number is F39. If you're searching for the perfect place to call home, look no further! (id:50886)
Exp Realty
1256 Colonial Road
Ottawa, Ontario
Discover an exceptional opportunity in the growing community of Navan. This half-acre lot offers remarkable potential for investors, developers, or anyone looking to build their dream home on a private property. Mature trees provide a natural buffer and serene setting, while an existing drilled well adds convenience and value. Zoned to accommodate a variety of residential and home-based businesses - including detached homes with a secondary dwelling unit/coach house, daycares, bed & breakfasts, and group homes - this versatile lot opens the door to multiple living or entrepreneurial possibilities. Ideally located just minutes to Orleans and approximately 15 minutes to Blair & Innes, you'll enjoy the charm of country living with quick access to urban amenities. A rare chance to secure a highly flexible lot in a sought-after community - don't miss it! (id:50886)
Royal LePage Team Realty
101 - 20 The Driveway Drive
Ottawa, Ontario
Welcome to 20 The Driveway - a rarely offered ground-floor condo in one of Ottawa's most coveted locations. This well maintained and freshly painted 2-bedroom, 2-bath unit offers generous living space and an easy, low-maintenance way of life. The standout feature is the large walk-out terrace - a peaceful, private outdoor space that feels like an extension of your living room. Perfect for gardening, relaxing with a book, or hosting family and friends, it provides the charm of a backyard without any of the upkeep. Inside, the thoughtful layout includes a spacious living/dining area, a functional kitchen, two well-sized bedrooms, and two full bathrooms - ideal for hosting guests or creating a dedicated hobby or office space. The unit also includes underground parking, offering year-round comfort and convenience. Just steps from the Rideau Canal, you'll enjoy all-season recreation - morning walks, scenic bike rides, or winter skating - right at your doorstep. The Glebe, Elgin Street, Lansdowne, and local cafés and shops are all a short stroll away, making it easy to stay connected to the neighbourhood and the city's best amenities. This ground-floor terrace unit is an ideal next chapter for those looking to simplify without compromising on lifestyle. (id:50886)
Royal LePage Team Realty
208 Rover Street
Ottawa, Ontario
This beautifully upgraded detached home offers over 5,000 square feet of exceptional living space, designed for both comfortable family living and elegant entertaining. With four spacious bedrooms and five bathrooms, the layout is functional, refined, and filled with natural light.The grand foyer welcomes you with a striking oak staircase and soaring ceilings. Just off the entrance, a bright office with 15-foot floor-to-ceiling windows creates an inspiring space to work or relax.To the right of the foyer, a separate living room flows into the formal dining area with elegant views and tasteful lighting, ideal for hosting. Throughout the home, quality finishes, thoughtful updates, and custom details showcase pride of ownership.The chefs kitchen features granite countertops, upgraded cabinetry, a large island, and stainless steel appliances. It opens to a sun-filled eat-in area with oversized patio doors and continues into a warm, inviting family room with a cozy fireplace, perfect for everyday living and entertaining.Upstairs, the spacious bedrooms include two with private ensuites and two that share a Jack and Jill bath. The primary suite is a true retreat with separate his-and-hers walk-in closets, a sitting area, and a spa-like ensuite with a soaker tub, glass shower, and double vanity.The fully finished basement adds incredible value with nine-foot ceilings, a custom wet bar, a tiered home theatre, a games area, and a comfortable lounge for relaxing or entertaining.Located in a quiet and sought-after neighbourhood close to parks, top-rated schools, public transit, and scenic trails, this is a rare opportunity to own a move-in ready home offering space, comfort, and timeless style. (id:50886)
RE/MAX Affiliates Realty
22 Shea Crescent
Kitchener, Ontario
Welcome to 22 Shea Crescent-a fantastic semi-detached home set on an impressive 150-foot deep lot with no rear neighbours for extra privacy and room to enjoy. This move-in ready gem, just steps from McLennan Park, features 3 spacious bedrooms, all refreshed with modern laminate flooring, updated baseboards, doors, and window coverings. The bright living room is highlighted by a newer bay window and sleek flooring, while the kitchen has been tastefully updated with modern cabinets, countertops, backsplash, and stainless steel appliances. The dining area features ceramic flooring, a ceiling fan, and the sliding doors to the handy side entrance add even more convenience. Head downstairs and you'll find a fully finished rec room complete with a 3-piece bathroom and laundry-an ideal setup for in-law potential or a future mortgage helper. With numerous updates including windows, doors, deck, shed, and driveway, plus parking for 5 cars, this home is ready for its next owner. Close to excellent schools, shopping, the Expressway, parks, and more... this might just be the one you've been waiting for! (id:50886)
RE/MAX Icon Realty
120 Westheights Drive
Kitchener, Ontario
Welcome to 120 Westheights Drive, Kitchener - A Rare Legal Duplex in a Sought-After Community! Set on a 50 x 110 ft lot in the heart of Kitchener, this beautifully renovated (2025) detached bungalow offers unmatched versatility & value. Whether you are searching for the perfect family home, a multi-generational retreat or an income-generating investment, this property is designed to exceed expectations. Top Reasons to Make This Your Forever Home:1) Main Floor Primary Residence: Main floor has been thoughtfully updated with brand-new flooring (2025), fresh paint throughout & modern pot lights. The spacious living room features a wall of windows that fills the space with natural light. The kitchen features white cabinetry, SS Appliances (2024) & generous counter space. This level also offers 3 large bedrooms & Completing the main floor are 2 bathrooms: a modern 3pc bathroom & a convenient 2pc bathroom. 2) Lower Level: Income & Flexibility: Completely finished in 2025, the lower level has 2 separate units: Legal Duplex Unit: Boasts a full kitchen, two modern 3-piece bathrooms, in-suite laundry & two large bedrooms with oversized windows. Owner occupied unit: This unit has a potential for 3rd apartment but subjected city approval & bylaws, this inviting space features a kitchenette, cozy Rec room, 3pc bathroom with large windows 3) Outdoor Living: The backyard is perfect for both relaxation & entertaining, featuring a spacious deck & fresh new sod. It is an ideal setting for kids, pets or summer gatherings. 4) Privacy at Its Best: With no rear neighbours & mature trees, you will enjoy exceptional privacy & a peaceful, natural backdrop. 5) Prime Location: This home is just a few mins from Highland Hills Mall, top-rated schools, trails, parks, Sunrise Shopping Centre & quick highway access. Everything you need is within easy reach. This is more than just a home; it is a smart investment with long-term value. Book your private showing today! (id:50886)
RE/MAX Twin City Realty Inc.
809 - 2220 Lakeshore Boulevard
Toronto, Ontario
Luxury Condo With South and west views Of Lake Ontario, park, creek, bridge, trails. Freshly painted one bedroom condo with new laminate floor. Quartz Counters, floor To Ceiling Windows, 1 Parking & 1 Locker Included. Great Amenities W/Gym, Game Room, Guest Suite & Full-Size Indoor Pool. Direct Access To 24H Metro Store, Shoppers Drug Mart, Banks, Cafe's, Restaurants & Starbucks. Step To Ttc, Parks, Lake, Trails, Beach, Close To Highway, Qew, Cne, And Much More. (id:50886)
Real One Realty Inc.
109 Conway Drive
London South, Ontario
Welcome to 109 Conway Drive! This bright and inviting 3-bedroom, 2.5-bathroom townhouse is available for lease in the convenient and family-friendly South London area, just minutes from Highway 401/402, White Oaks Mall, parks, schools, and transit. The main floor offers a spacious living area, a functional kitchen, and a dining space, along with a half bathroom for added convenience. All three bedrooms are located on the upper level, providing privacy and comfort. The lower levels feature additional versatile living space, a 3-piece bathroom in the basement, making the home ideal for families, roommates, or anyone needing extra room to spread out. A well-kept home in a great location-come and check it out! (id:50886)
Royal LePage Triland Realty
18 - 825 Shelborne Street
London South, Ontario
Welcome to 18-825 Shelborne Street in London's Pond Mills community. This 2 bedroom, 2 bathroom end unit bungalow condominium is situated in a small enclave of attached units offering lots of visitor parking and walking distance to shops, restaurants, banks, groceries and a quick drive to Victoria Hospital. On the 1200 sq ft main floor enter into the large lobby area leading to the eat in kitchen with original solid wood cabinets and good storage space. The large living room offers a bright space to relax with a fireplace (as is) and patio door to the above ground deck. The primary bedroom has a 4 pc ensuite bathroom and double closets. The second bedroom hosts a large closet where the laundry facilities are located. Downstairs in the basement, the canvas is blank for you to finish how you wish. Lots of storage, high ceilings and a 3pc rough in bathroom. (id:50886)
RE/MAX Centre City Realty Inc.
183 Upton Rd
Sault Ste. Marie, Ontario
Welcome to 183 Upton Rd. This 2 bedroom beautifully renovated home blends modern design with touches of the original charm. Featuring a bright contemporary kitchen with island and all brand new - never used appliances, updated bathroom, new flooring throughout and efficient gas forced air heating. Outside, enjoy the large yard with a separate garden area, patio and plenty of privacy! This home is located in a highly sought after neighbourhood and is move in ready! Call your REALTOR® today to book a private viewing. (id:50886)
Exit Realty True North
301 - 440 Wellington Street
London East, Ontario
Welcome to 440 Wellington, where modern comfort meets downtown convenience in the heart of London. This beautifully designed 2-bedroom, 1-bathroom condo features an open-concept layout filled with natural light, stylish finishes, and thoughtful design. The spacious living area boasts floor-to-ceiling windows, while the kitchen offers quality appliances, ample storage, and a sleek contemporary feel. Each bedroom provides flexibility for rest, work, or guests, and the private balcony is perfect for enjoying city views or morning coffee in peace.Located in one of Londons most desirable downtown addresses, this home places you just steps from Richmond Row, Victoria Park, and Covent Garden Market, surrounded by dining, shopping, and entertainment. Enjoy the ease of in-suite laundry, one secure underground parking space, and professional building management that ensures a seamless living experience. Available Now, for $2,295, plus hydro, this condo is ideal for professionals or couples looking to embrace urban living in a stylish, well-maintained setting. (id:50886)
Keller Williams Lifestyles

