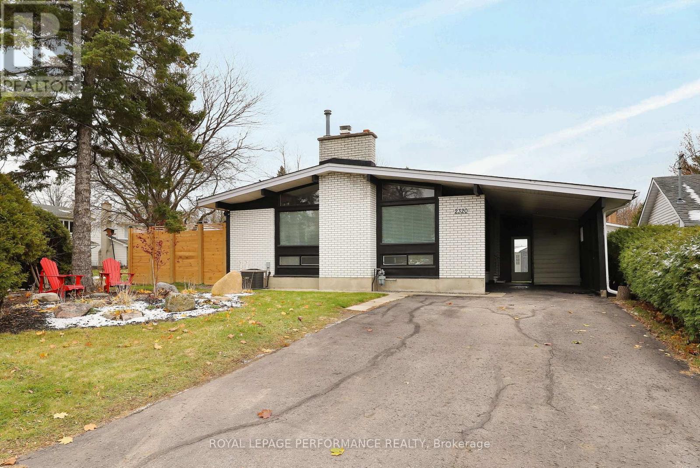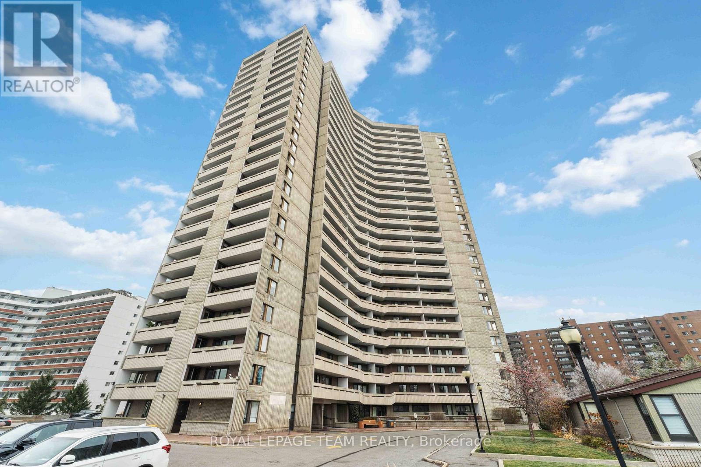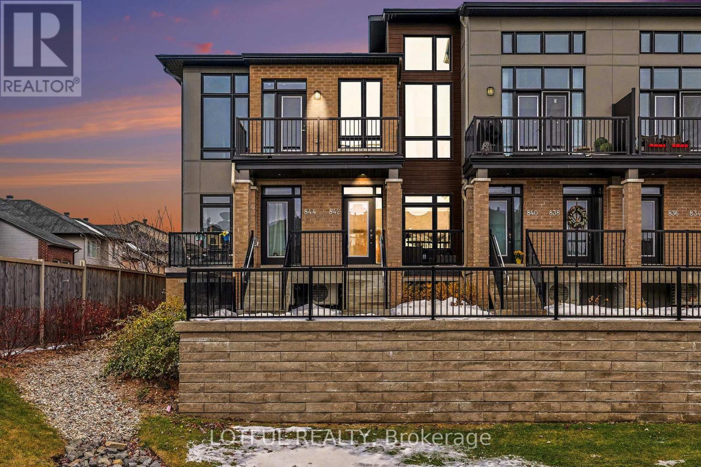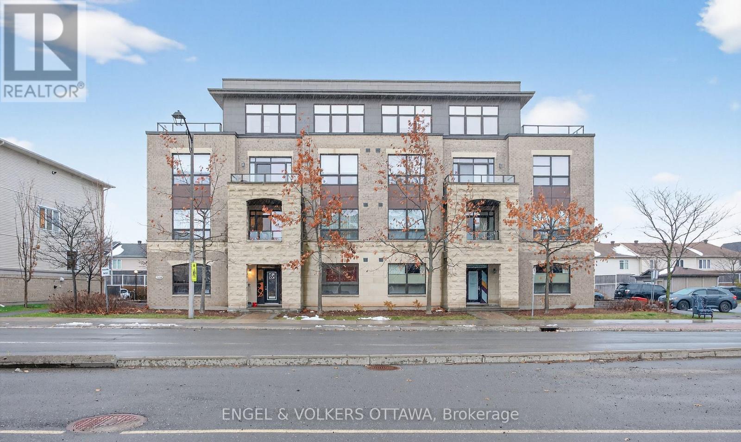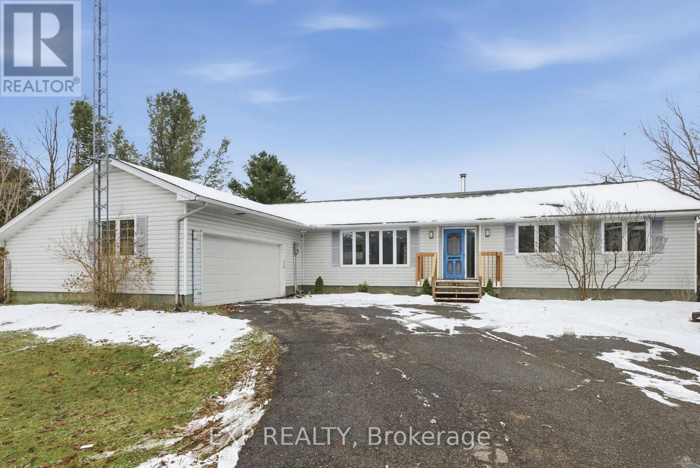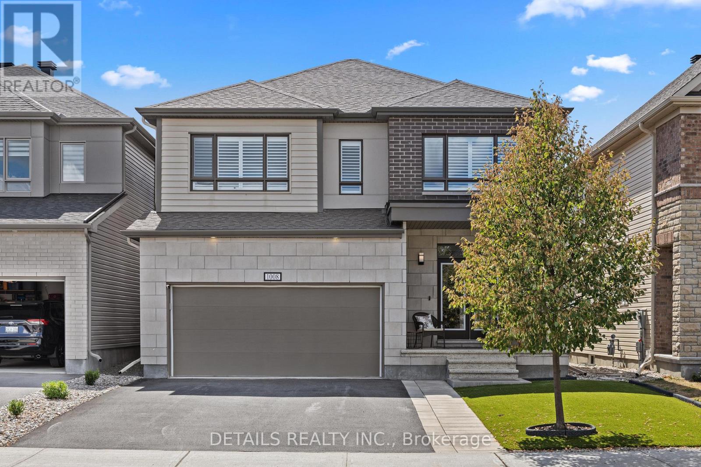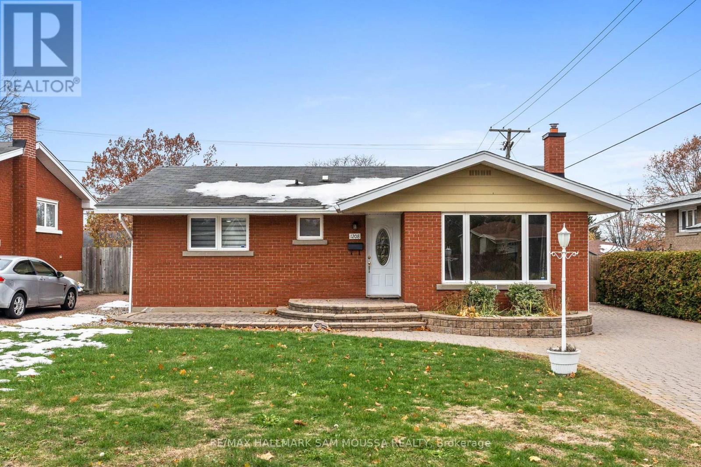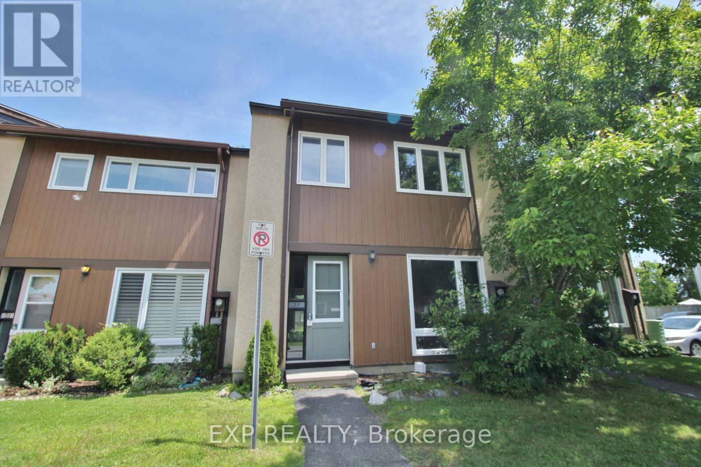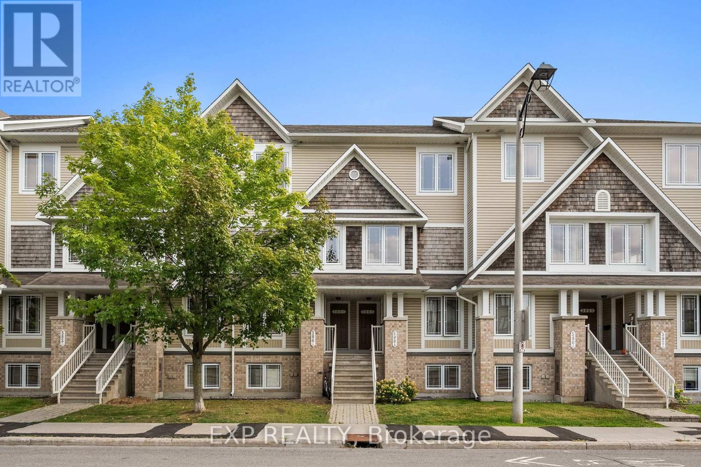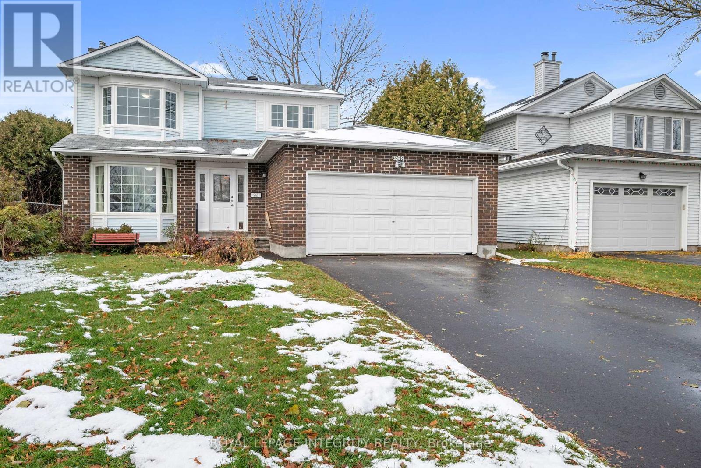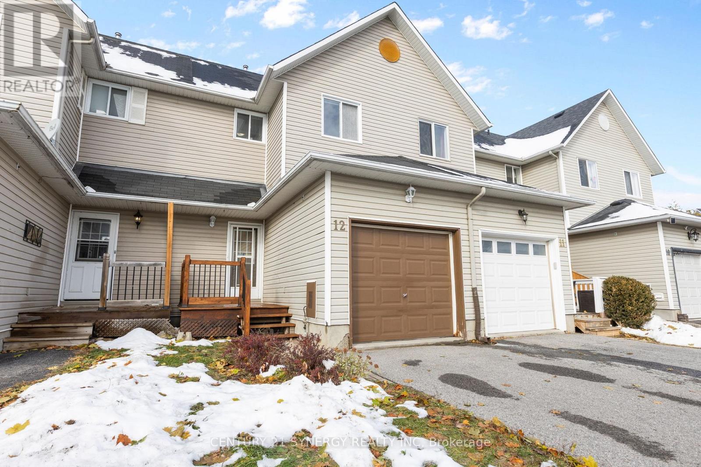2320 Nerta Street
Ottawa, Ontario
Welcome to 2320 Nerta-an exceptional custom-built, move-in ready bungalow on a spacious corner lot in the sought-after Hawthorne Meadows community. Offering privacy and abundant outdoor space, this home combines high-end craftsmanship with an inviting, chalet-like warmth. At its heart, an impressive open-concept living, dining, and kitchen area showcases soaring cathedral ceilings with custom Torrefied Pine beams, rich hardwood floors, and a cozy gas fireplace that evokes a mountain-retreat ambiance. The beautifully renovated kitchen features natural ash cabinetry and Canadian-mined granite countertops, creating a refined space that inspires both culinary creativity and social connection.The main level offers three versatile bedrooms, ideal for restful retreats, home offices, or creative spaces. The primary suite includes a private ensuite, while both bathrooms reflect thoughtful renovation and modern design. The fully finished basement extends the living space with a spacious family room, fourth bedroom, stylish bathroom, and generous laundry area-perfect for guests or multi-functional living.Outdoors, a brand-new deck, fence, and shed enhance the beautifully hedged, private yard-ideal for entertaining or quiet relaxation. Additional features include a covered carport, extended driveway, and convenient proximity to schools, shopping, parks, and public transit. Recent updates ensure peace of mind and lasting value, including a professionally wrapped and waterproofed foundation (2024), high-efficiency furnace (2023), all-new plumbing and main stack (2025), fully renovated basement (2025), kitchen renovation with new appliances (2022), gas fireplace installation with blower fan (2023), bathroom renovations (2025), and the addition of the new deck, fence, and shed (2025). This turnkey property invites you to move in and enjoy effortlessly from day one. (id:50886)
Royal LePage Performance Realty
2106 - 1081 Ambleside Drive
Ottawa, Ontario
Gorgeous corner unit with 2 balconies with South/West exposure providing great natural light, views and sunsets. This unit has been completely renovated in peaceful tones with a cozy atmosphere and is move-in ready. 2 bedrooms + den offering 960 sf of well planned living space. Spacious living room with ample windows, custom blinds and beautiful fireplace insert. Adjacent den is a great space for guests or office/hobby room. Updated kitchen is open to the living room and provides custom storage space with pot drawers, pull out racks and spice drawer. Generously sized primary bedroom features patio doors leading to the second balcony. Carpet free unit with upgraded luxury vinyl plank flooring throughout and an added modern railing divides the living and dining areas. Convenient 3 x 5.6 in suite storage room plus additional locker. One underground parking space. Amenities galore at your disposal: Indoor pool, sauna, exercise room, party room, workshop, guest suites, car wash bay, tuck shop and bike storage. Condo fees cover it all -hydro, water and even Bell Fibe. Fantastic location with easy access to Ottawa River paths, shopping and transit with the future LRT line. (id:50886)
Royal LePage Team Realty
842 Ralph Hennesy Avenue
Ottawa, Ontario
Stunning top-level corner unit offering 1,402 sq ft of single-level living with soaring 11 ft ceilings and triple-glazed windows that flood the space with all-day sunshine from the east, south, and west. This 2022 Urbandale-built 2 bed, 1.5 bath home features thoroughly modern finishes, hardwood floors, upgraded quartz countertops, stainless steel appliances, a large laundry set, and a spacious walk-in closet. Enjoy exceptional outdoor space with a generous balcony overlooking green space. Rare private garage with parking for 2 cars adds unmatched convenience. Low property tax, low condo fees, and low utility costs make this an outstanding value. Ideally located just a 3-minute walk to the dog park, schools, and bus stops, with easy access to parks, scenic trails, shopping, dining, everyday amenities, and nearby Limebank and Bowesville LRT stations. This home blends style, comfort, and a family-friendly atmosphere-truly a must-see! OPEN HOUSE SUNDAY DEC. 14th 2-4PM (id:50886)
Lotful Realty
302 - 760 Chapman Mills Drive
Ottawa, Ontario
Located in the heart of Chapman Mills, this bright and thoughtfully designed Bravo model 2-bed, 2-bath condo spans approximately 1,038 sq. ft. and features a large walkout terrace. The main living area is warm and inviting, with a seamless flow between the dining, kitchen, and living spaces. Oversized windows fill the rooms with natural light, while the updated kitchen features white shaker cabinetry, granite countertops, stainless-steel appliances, and a peninsula with seating that opens into the dining area with direct access to the terrace. With wood-plank flooring and a clear glass railing, this unit's outdoor space is perfect for morning coffee, unwinding with a book, or enjoying views of the surrounding neighbourhood while dining. The primary bedroom, with a tray ceiling detail and plush carpeting, features ample closet space and leads to an ensuite with a walk-in shower. The well-proportioned secondary bedroom features a large picture window and mirrored closet doors, making it ideal as a children's or guest room. A second full bathroom, located near the unit's entrance, features tiled flooring and a tub/shower combo. Just off the main lobby, access to the garage space and a storage locker make unpacking the car a breeze! With everyday amenities just minutes away, including shopping, grocery stores, restaurants, public transit, and cafés, this home is ideal for both downsizers and young professionals in one of Barrhaven's most desirable neighbourhoods! (id:50886)
Engel & Volkers Ottawa
2859 Wolf Grove Road
Lanark Highlands, Ontario
Discover your countryside haven just a short drive from Almonte. This four-bedroom, three-bathroom bungalow is set on 7.3 scenic acres, offering both modern comforts and plenty of room to roam. The main level shines with new flooring, refreshed lighting, and tastefully updated bathrooms, while the brand-new upper decks invite you to enjoy peaceful outdoor moments.In the kitchen, you'll find upgraded appliances including a modern propane stove, blending convenience with the home's cozy charm. The walkout basement is finished and ready for your vision, whether you need extra living space or a creative retreat.This property offers a perfect balance of country tranquility and modern upgrades, making it an inviting home for families or anyone looking to enjoy a little more space. (id:50886)
Exp Realty
1008 Manege Street
Ottawa, Ontario
Welcome to 1008 Manege Street, a beautifully maintained home nestled in a quiet and sought-after corner of Stittsville, just minutes away from excellent schools, parks, and shopping. Upon entering this home you will discover superb style and designer decor throughout. The kitchen features quartz countertops, a spacious open -concept layout, top of the line stainless steel appliances; refrigerator and gas stove. The rich dark hardwood floors and ceramic tile span the main level, creating an elegant, cohesive flow. The bright and inviting family room offers plenty of space to relax, enhanced by a sleek modern gas fireplace. Convenient main-floor laundry and direct access to the double car garage are added bonuses, From the dining area, garden patio doors lead to your maintenance free backyard oasis. Enjoy a 24' x 20' composite deck, and a 14' x 12' gazebo with mesh and curtains, and high end artificial grass that stays green year round, no more weekend mowing. there is also a dedicated BBQ area (gas) installed.and to store all your items there is a 9' x 7' shed for that. Upstairs, the spacious primary bedroom includes a large ensuite with a separate shower and a soaker tub. Three additional generously sized bedrooms provide comfort and privacy for the whole family. The fully finished lower level adds even more living space, featuring a cozy seating area, an additional bedroom and a full bathroom with heated floor and a heated towel rack. In addition ample storage. This home is truly a must see, offering style, comfort, and low maintenance living in a fantastic location. (id:50886)
Details Realty Inc.
1208 Stanton Road
Ottawa, Ontario
Welcome to 1208 Stanton Road, a well-kept all-brick bungalow offering 3 bedrooms, 2 bathrooms, and a private backyard retreat complete with an inground pool. The main level features a bright living and dining area, an updated kitchen with granite counters and modern cabinetry, and three comfortable bedrooms alongside a refreshed full bathroom. Hardwood and tile flooring are found throughout the principal living spaces. The finished lower level adds valuable living area with a spacious recreation room, a two-piece bathroom, laundry, and ample storage. The fenced backyard is ideal for relaxation and entertaining, offering a heated inground pool, deck, stone patio, and storage shed. Located in a family-friendly neighbourhood close to parks, schools, shopping, transit, and major amenities including Bayshore Mall, IKEA, Highway 417, and the Queensway Hospital. A terrific opportunity in a convenient central location! (id:50886)
RE/MAX Hallmark Sam Moussa Realty
52 - 3691 Albion Road
Ottawa, Ontario
Beautifully maintained home featuring tile in the entryway, laminate flooring in the living and dining rooms, and hardwood floors throughout the second level. The main floor offers a bright formal dining room, a spacious eat-in kitchen with patio doors leading to a large deck, and a cozy living room with large windows. Upstairs, you'll find four generously sized bedrooms, including a primary suite with a walk-in closet and a three-piece bathroom. The fully finished basement adds great value with a large rec room, den, two-piece bathroom, and a kitchenette area, ideal for extended family or additional living space. Enjoy the privacy of no rear neighbours and excellent potential throughout. Don't miss this opportunity book your visit today! (id:50886)
Exp Realty
588-B Chapman Mills Drive
Ottawa, Ontario
Welcome to this beautiful sought after upper unit 2-bed, 3-bath stacked townhome in the heart of Barrhaven. Step inside the private entrance to a welcoming foyer, with stairs leading up to the bright and spacious main level. This thoughtfully designed floor plan showcases a modern open-concept layout that is perfect for everyday living and entertaining. The kitchen is equipped with stainless steel appliances, tons of cabinetry, stylish backsplash, & plenty of counter space, including a peninsula ideal for meal prep or casual dining. Beyond the kitchen, you'll find a large eat-in area that could serve as the perfect breakfast nook, den or office. With patio doors opening directly to your private balcony, this spot is filled with natural light and creates a seamless indoor-outdoor connection perfect for morning coffee. The kitchen and dining room flow effortlessly into the spacious living room, complete w/ beautiful luxury vinyl flooring throughout and large windows that brighten the entire main level. A convenient powder room completes this floor. Upstairs, you'll find two large sized bedrooms and even better is each with its own full private ensuite. The primary bedroom features a large closet, bright windows, full ensuite bathroom & access to its own private balcony, offering a quiet retreat to enjoy fresh air. The second bedroom is equally spacious, with its own ensuite, making it ideal for a tenant, guests, or a home office. A laundry/Utility room is conveniently located on this level, adding to the homes smart design. This home offers the best of low-maintenance living in a vibrant community setting. Surrounded by parks, mature trees, & walking paths, you'll also love the convenience of being just steps from schools, shops, restaurants, and public transit. With dual ensuites, two balconies, a sun-filled open layout, and tons of living space, this home delivers the perfect balance of comfort, and central location in one of Barrhavens most desirable neighbourhoods (id:50886)
Exp Realty
268 Mceachern Crescent
Ottawa, Ontario
Welcome to Your Family's Next Chapter in Charming Orleans! Tucked away on a quiet crescent street, this gorgeous 4-bedroom, 2-storey home is the perfect setting for a growing family. The sought-after reverse pie lot offers exceptional privacy and a wonderful backyard haven for children to play and for summer entertaining. Step inside to a main floor designed for everyday life and memorable gatherings. The heart of the home is the spacious kitchen, complete with a functional island, which flows beautifully into the bright dining room. You'll have plenty of space for relaxing with both a sun-drenched living room and a cozy family room. An essential mud room with a convenient side door keeps all the boots and bags tidy, and the patio door provides seamless access to your private backyard retreat. Upstairs, the second level is dedicated to rest and retreat, featuring four generous bedrooms and two full bathrooms, providing everyone with their own comfortable space. But the living space doesn't stop there! The fully finished basement adds incredible flexibility, boasting two additional bedrooms and another full bathroom. This area is perfect for a home office, a dedicated play zone, a teenage suite, or hosting extended family. A spacious 2-car garage completes this fantastic package. Location is everything, and this home truly delivers. You're within walking distance of three schools and excellent recreational facilities, making the daily routine a breeze. Plus, for commuters, the convenient highway access simplifies your travel. This is more than a house-it's the perfect place to build a wonderful family life in Orleans! (id:50886)
Royal LePage Integrity Realty
302 Goldridge Drive
Ottawa, Ontario
OH Sun 2-4pm Beautifully maintained & updated End Unit home in desirable Kanata Lakes, conveniently situated just steps from parks, nature trails, transit, and great schools. This bright and welcoming property offers a functional layout ideal for both everyday living and entertaining, featuring a striking two-storey living room, a spacious dining area, and a practical eat-in kitchen with ample cabinet and counter space. A main-floor den provides an excellent dedicated office space. Enjoy direct access to a private, fully fenced backyard-perfect for relaxing or hosting outdoors. The upper level includes generously sized bedrooms, well-appointed bathrooms, and a large laundry room for added convenience. The finished lower level offers a cozy family room & flexible workspace, along with abundant storage. An attached garage with inside entry, an unshared driveway, and its location in a well-established neighbourhood complete this appealing option for a wide range of buyers. Recent Updates: - 2025: Light fixtures; fresh paint throughout 2021: Basement flooring; garage door; dryer 2020: Furnace & A/C; fridge & dishwasher 2016: Stove 2015: Roof; washing machine. Book your appointment today! Some rooms are virtually staged. (id:50886)
Right At Home Realty
12 - 240 Mississippi Court
Carleton Place, Ontario
Perfectly situated on a quiet and private court that offers both comfort and convenience. This well-maintained townhome welcomes you with a single-car garage and a finished basement, providing practical space for storage, work, or relaxation. The home exudes a warm, inviting atmosphere from the moment you step inside. The kitchen features classic oak cabinetry and opens effortlessly into the combined living and dining area, creating an easy flow for everyday living and entertaining. A charming fireplace anchors the space, adding character and a cozy touch. From the living area, a patio door leads to a spacious deck overlooking the fenced backyard-ideal for outdoor dining, gardening, or simply enjoying peaceful moments in your own private space.Upstairs, you'll find three bright, comfortable bedrooms that offer ample natural light and versatility for family, guests, or personal use. A well-appointed full bathroom serves the upper level, ensuring convenience for all. The finished basement provides even more flexibility, whether you envision a family room, home office, hobby space, or a combination of uses. Direct access from the garage into the foyer enhances everyday functionality, especially during the winter months or on rainy days. Just a short stroll away, Westview Park offers a serene retreat with green space to enjoy nature, unwind, or take advantage of nearby walking paths. The location also places you close to essential amenities-shopping, banks, dining options, and more-making daily errands easy and efficient. A small monthly association fee of only $20 covers common area snow removal, adding extra peace of mind during the winter season. Photos have been virtually staged to help you envision the possibilities. With a quick closing available, this charming Carleton Place townhome is ready to welcome its next owner. Don't miss the opportunity to make it yours! OPEN HOUSE SUNDAY DECEMBER 14th 2-4PM! (id:50886)
Century 21 Synergy Realty Inc

