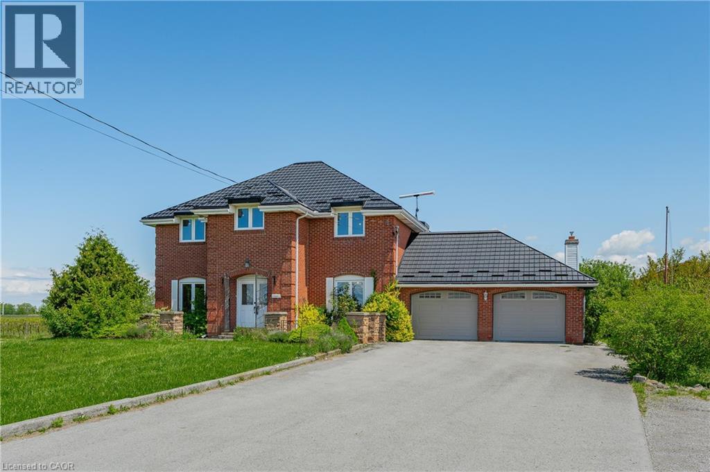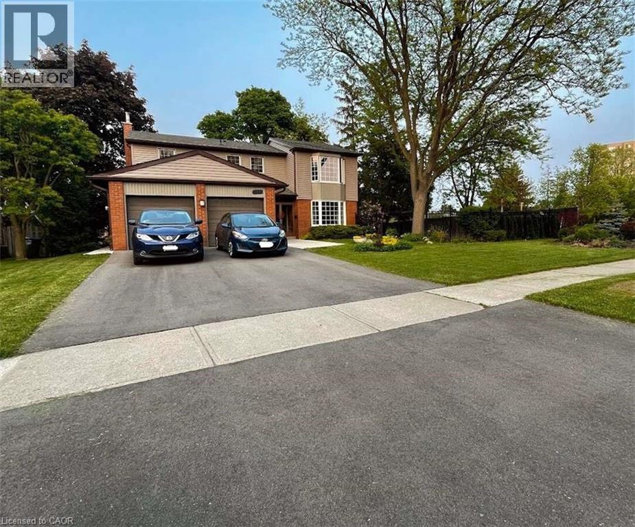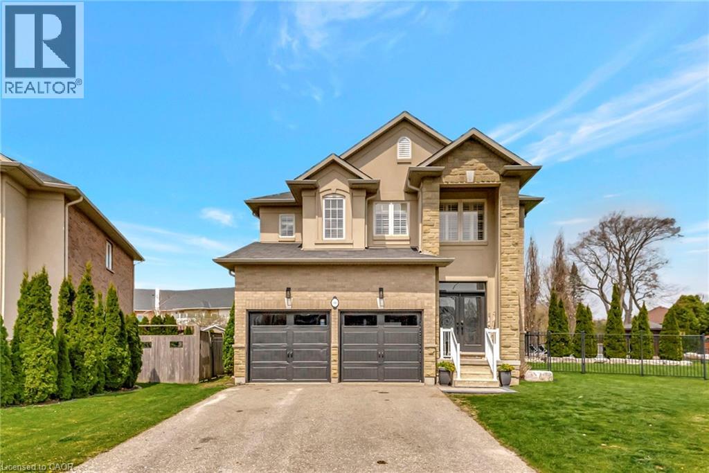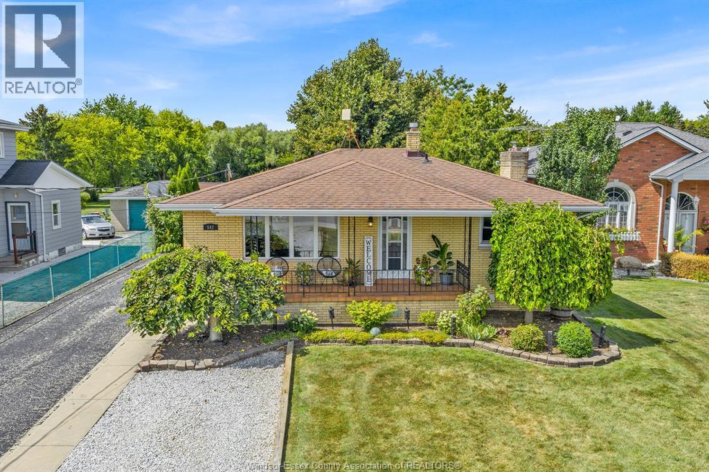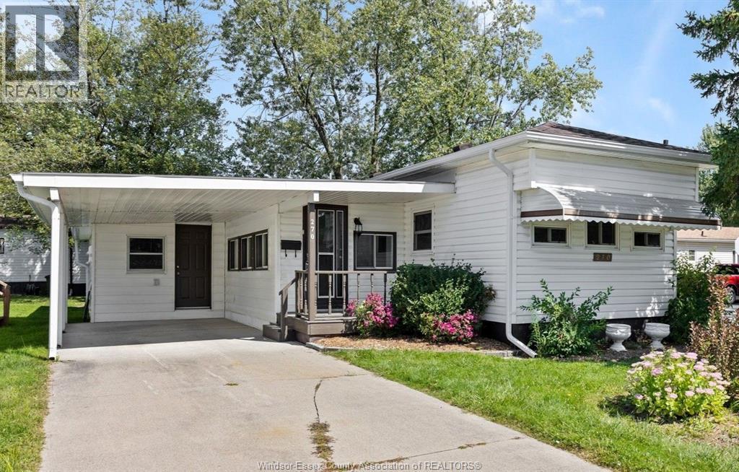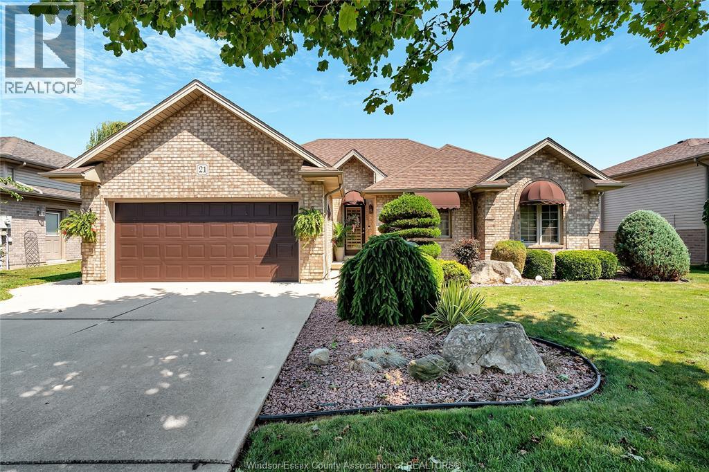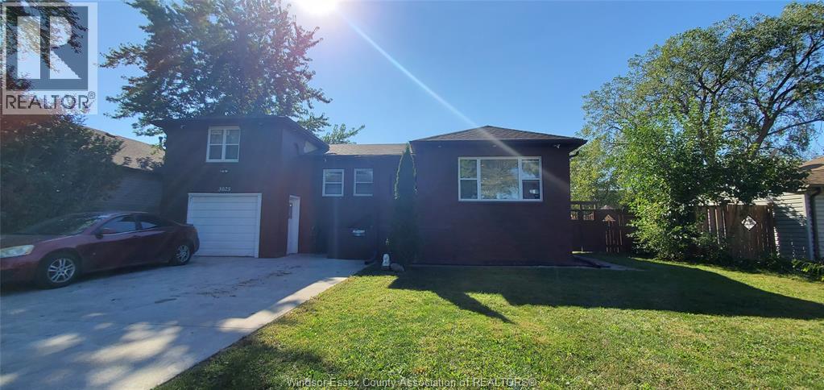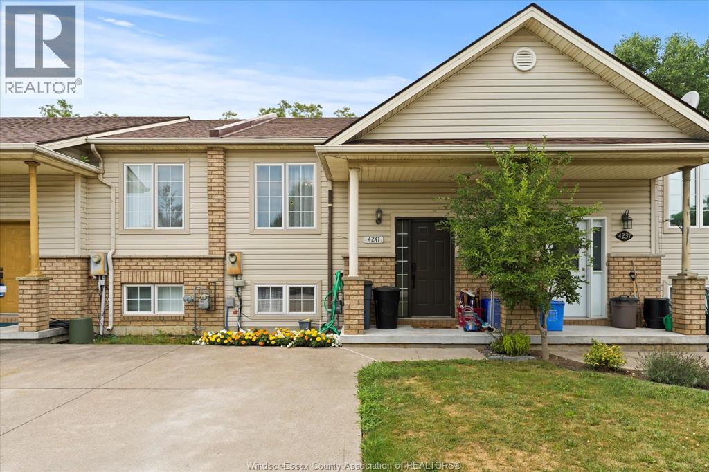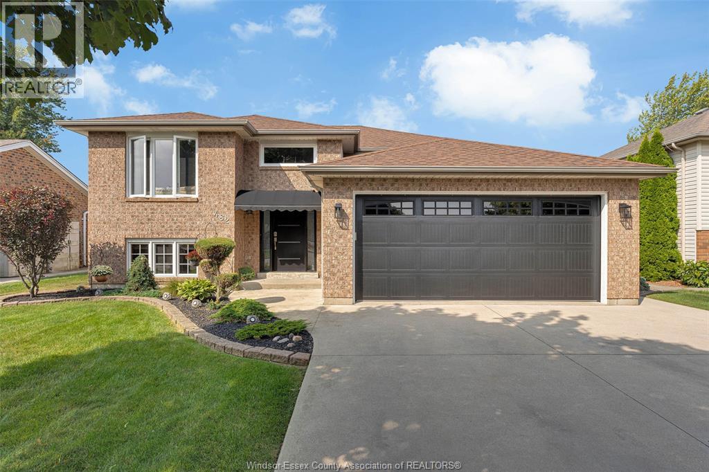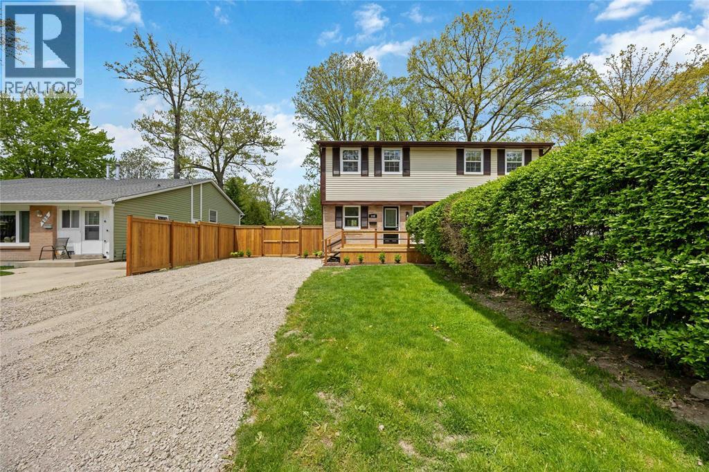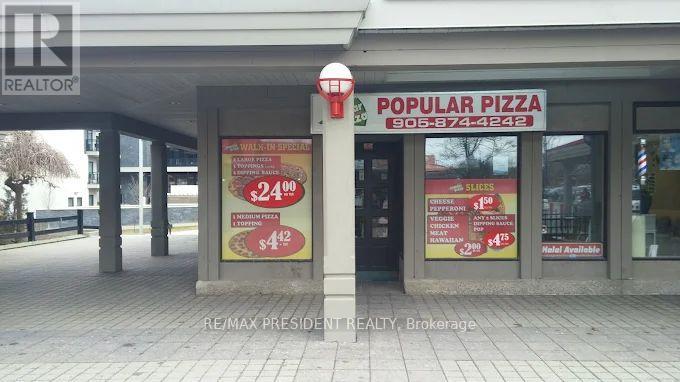631 Four Mile Creek Road
Niagara-On-The-Lake, Ontario
Set on over 9 acres in the heart of Niagara wine country, this 5-bedroom, 2-storey brick home offers a rare opportunity to own a sprawling countryside estate in St. Davids. Surrounded by approximately 8 acres of mature grape vines, the property blends natural beauty with everyday comfort and functionality. Step inside to a spacious main floor featuring freshly painted walls (2025), hardwood flooring, and a bright, open-concept layout. The large eat-in kitchen overlooks a cozy great room with a gas fireplace framed by a classic brick hearth and a skylight above. Patio doors lead to a four-season sunroom, perfect for entertaining year-round. A main floor office, formal dining room, and convenient laundry room add to the home's thoughtful layout. Upstairs, you’ll find generous bedrooms, all freshly painted, offering peaceful views of the surrounding vineyard. Outside, a detached two-storey barn (approx. 2,800 sq ft) provides ample storage or potential for workshop space and features a metal roof with warranty and owned solar panels. The long private driveway offers parking for 10+ vehicles, complemented by a two-car attached garage. Enjoy the charm of country living with the convenience of being just minutes from world-class wineries, golf, and amenities in Niagara-on-the-Lake. Whether you’re looking for a family home, hobby vineyard, or a unique property with space to grow, this estate is ready to welcome you home. (id:50886)
The Agency
6942 Barrisdale Drive
Mississauga, Ontario
For more info on this property, please click the Brochure button. Set on an idyllic street in a highly sought after, friendly and quiet neighbourhood in Meadowvale, this executive-style 4+1 bedroom home is on a wide, corner lot with mature gardens and trees that give a cottage-like feel, with privacy and shade. Bright and spacious, this home offers formal living areas with french doors, open-concept kitchen with high-end appliances, sunken family room w/ wood-burning fireplace. Convenient main floor laundry and powder room. Four spacious bedrooms, including a huge master bedroom w/ bay window, walk-in closet, and 5-pce ensuite. Two main floor exits lead to the spacious 50' deck which is perfect as a quiet retreat or for entertaining (32' oval pool removed). The backyard has plenty of room for play and gardening, with 2 gated entrances. Potential for an in-law suite, private office, or income-generating rental from the separate side entrance that leads to the basement with an existing bedroom, a renovated 2-pce washroom, a separate shower room, and a large, partially renovated room (updated flooring and insulation) that is waiting for your design ideas. Recent updates include: bathrooms, siding, driveway and walkways. Location! Location! Close and convenient access to major highways, international airport, GO train, and MiWay for the commuter. Walking distance to schools, shopping plazas, dining, places of worship, Lake Aquitaine lake, park, playground, and trails, Lake Wabukayne lake and trails, Meadowvale Theatre and the Meadowvale Community Centre/Library for active lifestyles. (id:50886)
Easy List Realty Ltd.
349 Valridge Drive
Ancaster, Ontario
Welcome to 349 Valridge Drive in Ancaster, the home that offers space, beauty and a back yard oasis you’re going to fall in love with. Built in 2009, this very unique home with custom floor plan sits on a spacious irregular shaped lot in the very popular Parkview Heights neighbourhood. Upon entering this home with approx 3300 sqft of total living space, you’ll find an extra spacious foyer that leads you through the unique floorplan that includes ample pot lighting, a gorgeous kitchen with 12’ Island, quartz countertops, stainless appliances with gas stove, and loads of natural light. The adjacent family room with double sided GFP shared with the dining room make this a great space for entertaining and family gatherings. Other main floor features include a beautiful 2pc Powder Room with accent lighting, and Mud Room that leads you to the double car Garage. As you make your way up the carpet free staircase with wainscoting accents, you’ll find a very functional second floor that includes 4 bedrooms and laundry area. The spacious primary bedroom comes with a 5pc ensuite bath, WIC and California Shutters. The other 3 bedrooms also have California Shutters, with 2 of the 3 bedrooms having WIC of their own. The finished basement with GFP allows for additional living space for the kids, or for the entire family to spend time together. The stunning back yard oasis is where you’ll spend your summer days and nights, whether it be swimming and lounging around the inground pool, or entertaining family and friends under the covered patio watching TV in front of the cozy GFP. Other highlights of this stunning home include, updated furnace & A/C (2022), sprinkler system, cold cellar, TV hookup above outdoor patio fireplace, new pool pump and salt cell. Home is all brick, stone & stucco. (id:50886)
RE/MAX Escarpment Realty Inc.
13 Eagle Street
Leamington, Ontario
New Millennium Homes presents this fully finished turnkey luxury townhome in Leamington newest subdivision, Bevel Line Village. This home features two bedrooms and two bathrooms on the main floor including a large primary bedroom with a deep walk-in closet and fully tiled ensuite bathroom. Laundry room is on the main floor. Step into your modern kitchen with high gloss cabinetry, quartz countertops and backsplash. Tons of cabinetry and storage. Relax in the large living area featuring a Dekko concrete accent wall. Lower level is completely finished featuring a large living room, two bedrooms and a full bathroom with a tub. Exterior includes two car garage, landscaping, large cement pad in yard, sodded front and back, yard is fenced in and concrete driveway is done. Immediate possession is available. All appliances and window coverings are included. Minutes away from Point Pelee Park, Marina, golf course and all shopping amenities. Call today! (id:50886)
Royal LePage Binder Real Estate
542 Concession Rd 2 North
Amherstburg, Ontario
Welcome to this charming 3 bed, 2-bath ranch nestled on a one of a kind property. Situated on an impressive approx 60 x 430 ft lot, this home offers the perfect blend of space, comfort and modern updates. Inside, boasts a bright & inviting layout with an abundance of natural light. Main level features 3 spacious bedrooms, bath, updated kitchen, living room formal dining area with plenty of room for family & entertaining. Full basement expands living possibilities, complete with a 2nd kitchen -ideal for gatherings, extended family, or added convenience. Property has been thoughtfully maintained & upgraded, featuring updated windows, roof, and electrical panel for peace of mind. Outside, enjoy a newly built shed (2025), detached insulated 2 car garage climate controlled (brand new heat pump 2024), new 100 amp service in garage, offering ample storage &workspace. With brand new appliances included, nothing to do but move in. Inside or out, the opportunities are endless with this beauty! (id:50886)
Pinnacle Plus Realty Ltd.
270 Beverly
Essex, Ontario
Modern updates meet spacious design in this 1000+ square foot, 3-bedroom home, complete with a full-sized foyer, generous rooms throughout, and a dedicated laundry/utility room for added convenience. Every space has been thoughtfully renovated, including a new roof, updated electrical, new flooring, and more, giving you a truly move-in-ready home. Located in the well-kept Viscount Estates community, you'll enjoy a central location with a reputation for being one of the most desirable mobile parks around. Sellers are also open to providing a lump sum of cash after closing - giving you the flexibility to furnish your new home, apply funds toward your land lease over the next year or two, or simply ease your monthly costs. With modern finishes, full-sized living, and a flexible incentive package, this home checks all the boxes for today's buyer. (id:50886)
Deerbrook Realty Inc.
21 Conservation Boulevard
Kingsville, Ontario
Spacious ranch in close proximity to the Kingsville Golf and Country Club. Only a short walk to the clubhouse. Spectacular lagoon pool in private, landscaped backyard with deck and gazebo. Hardwood floors and cathedral ceilings through the living and dining areas. Ensuite bath to the master suite. View this home today to find the one-floor lifestyle awaiting you. (id:50886)
RE/MAX Preferred Realty Ltd. - 585
3025 Woodlawn Avenue
Windsor, Ontario
Welcome to 3025 Woodlawn Avenue!!! A move-in ready house located in a prime location south of Windsor. On the main floor you will be greeted with a modern open concept layout featuring a large living room, a dining area and kitchen as well as a bedroom. The second floor features two spacious bedrooms while the fully finished basement with a sunroom adds an extra living space. It also has an updated washroom, grade entrance and a 2nd living room, a bedroom. The single-car garage has an office area within and the large driveway can accommodate 6 cars easily!! All appliances PLUS camera security system are included and a 2-year old Sump pump is installed and connected to the house as well. Call me now to book your private showing in this highly-sought after south Windsor area home. (id:50886)
Key Solutions Realty Ltd.
4241 Pioneer Avenue
Windsor, Ontario
Welcome to this modern style raised ranch townhouse in desirable South Windsor, located in the top-ranked Talbot Trail & Massey school district. This 2-bedroom, 2 full Bath home features numerous upgrades in 2024, including finished basement, renovated main floor bathroom, new stairs , closets, and fresh paint. Other updates: roof (2015), fence (2018), sundeck & concrete patio (2022), sump pump (2022), stainless steel appliances (2020) , washer & dryer (2023) . No carpet throughout, no rear neighbor, and no association fee. Enjoy the convenience of a fingerprint smart lock with app control and a private 2 - car driveway. Prime location- just minutes to Costco, Walker Rd shopping, and Roseland Golf Course! Affordable, fashionable and functional, perfect for young family, retiree, professional single or couple! (id:50886)
Royal LePage Binder Real Estate
482 Thorn Ridge
Amherstburg, Ontario
This beautifully renovated raised ranch is nestled in a quiet subdivision just minutes from the historic downtown core of Amherstburg. The main level offers an open concept design featuring a bright cozy living room and a large dining area including a separate sitting area for families that love to entertain. The kitchen has been updated with granite counters and tiled flooring with plenty of room and storage space for the family Chef. Also on the main floor are 3 spacious bedrooms and a 4 piece bathroom. The fully finished lower level is bright with natural sunlight and features a large open concept family room with a gas fireplace, an additional bedroom, 3 piece bathroom and laundry room. The large deck and patio area are perfect for relaxing with that morning coffee or evening glass of wine. The double car garage and extra wide concrete driveway has been perfectly maintained and features a new insulated garage door. Recent (2025) updates include granite counters throughout the kitchen and bathrooms; hardwood floors on the main level; tiled flooring in the kitchen, bathrooms and entrance way; carpet in the bedrooms and lower level; new doors throughout the interior and exterior; new windows; and so much more! Furnace and central air replaced in 2019. This home is a MUST SEE!!!! (id:50886)
Lc Platinum Realty Inc.
110 Fairview Place
Sarnia, Ontario
NEW PRICE! Fully updated home on a mature lot with no rear neighbours. Walking distance to schools, park, YMCA, arena, college, plaza, and city bus hub. New privacy fence with gate, re-seeded lawn, landscaping, and covered front and rear decks. Interior features new LVP flooring, lighting, paint, kitchen, bathrooms, electric fireplace, and all appliances included. Great option for first-time buyers or young families. Move-in ready! Book your viewings today! (id:50886)
Initia Real Estate (Ontario) Ltd.
12 - 3200 Erin Mills Parkway
Mississauga, Ontario
Don't miss this rare opportunity to own a well-established and thriving pizza franchise in the heart of Erin Mills, located in the high-traffic Millway Plaza, Mississauga. This turn-key operation is perfect for aspiring entrepreneurs looking to be their own boss from day one. With a low monthly rent of just $4,400 (including TMI), the business benefits from an ideal location surrounded by residential neighborhoods, schools, and popular retailers such as Giant Tiger. The franchise enjoys a loyal customer base, strong sales, and significant growth potential, supported by a diverse and busy tenant mix. Whether you're an experienced operator or a first-time businessowner, this is a fantastic chance to step into a successful, ready-to-run venture. Act fast opportunities like this dont last long! (id:50886)
RE/MAX President Realty

