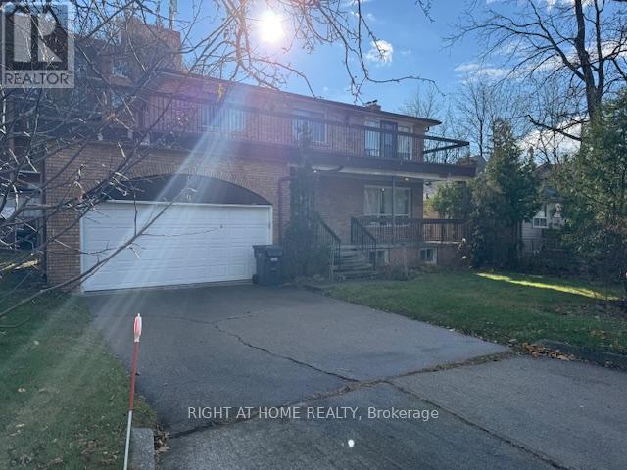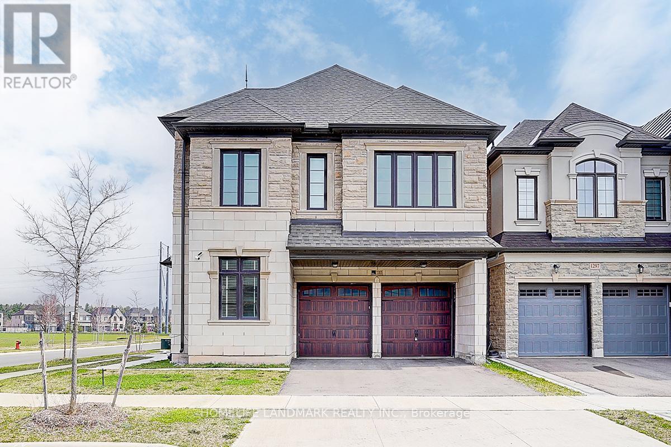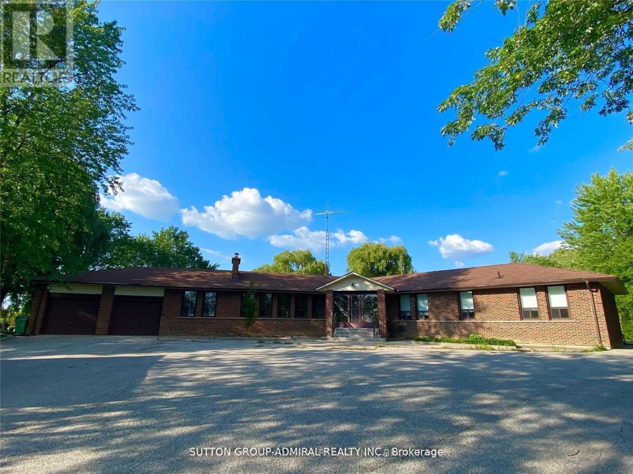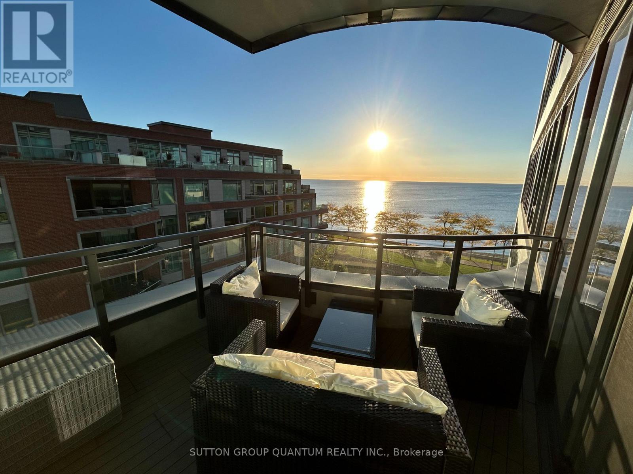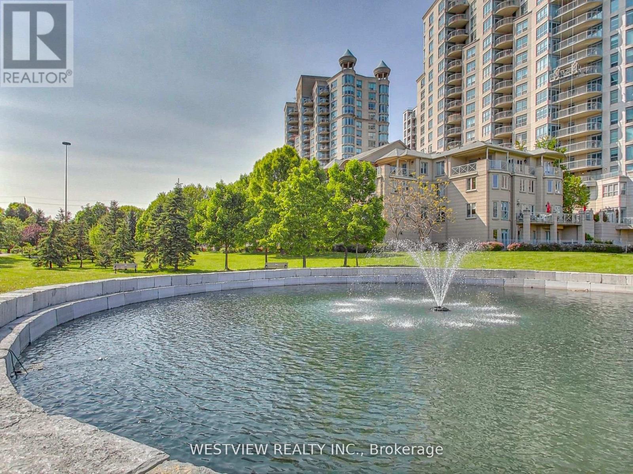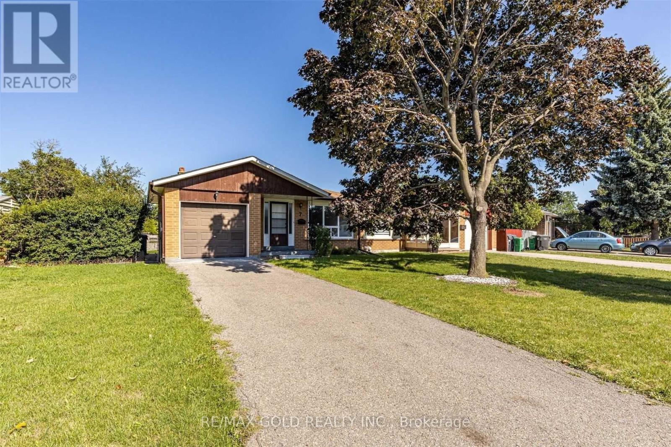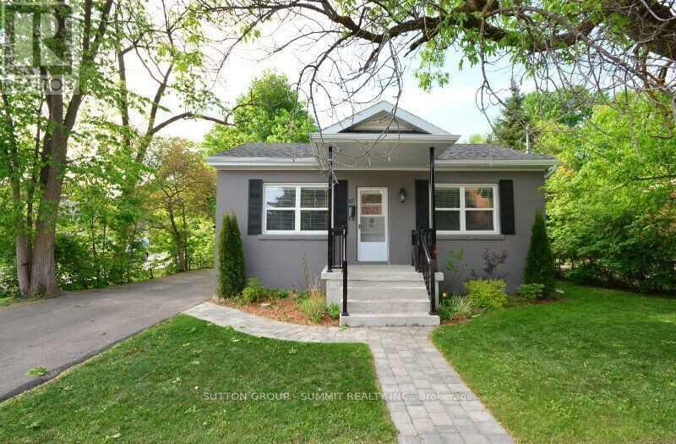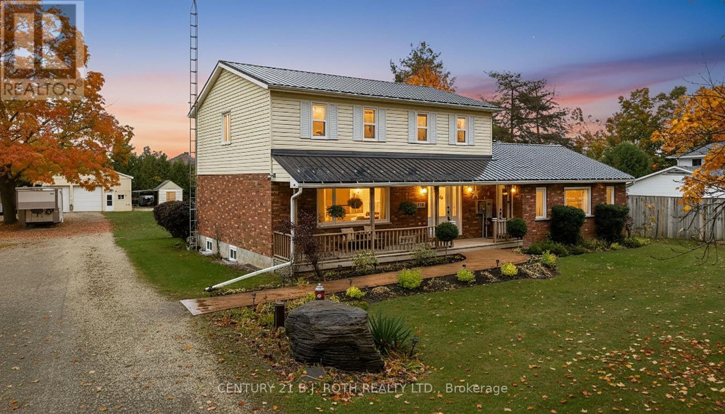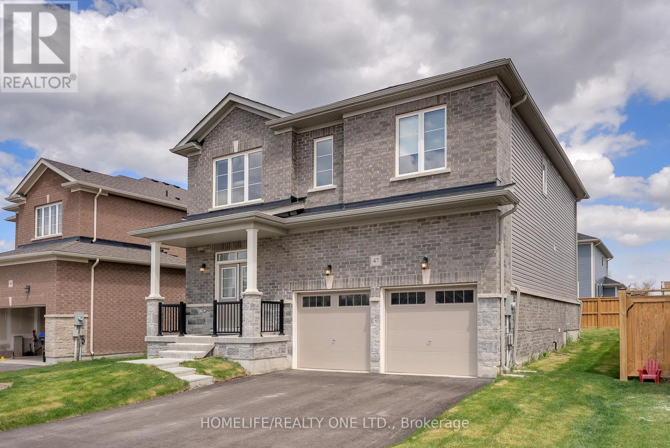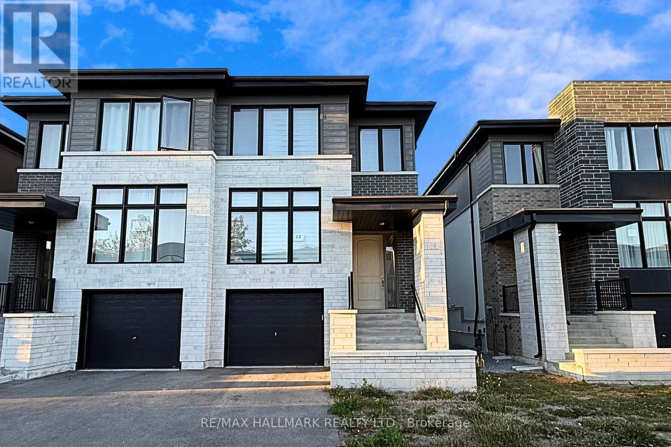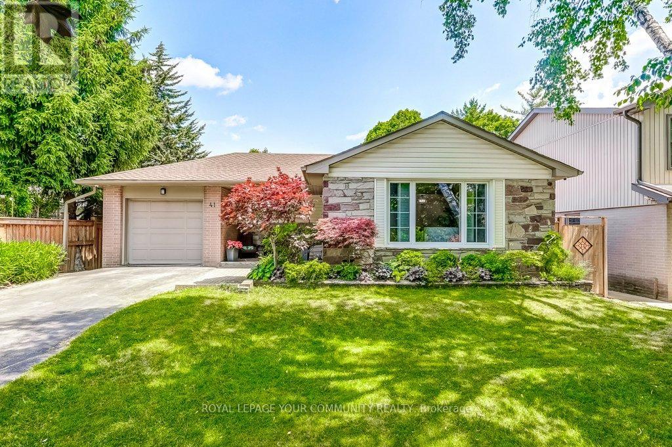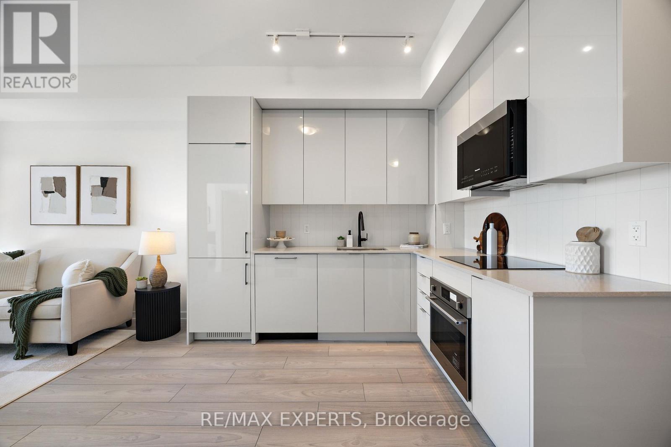9 Ontario Street W
Mississauga, Ontario
Discover this rare, bright, and spacious single-family home in the vibrant heart of Streetsville! Boasting 4+1 bedrooms and 3.5 bathrooms, this beautifully maintained property features a finished basement perfect for entertaining. The main and second levels showcase elegant hardwood floors, while the quartz countertops add a modern touch to the kitchen. The primary suite offers a private 4-piece ensuite and walk-out balcony-ideal for relaxing outdoors. Three generously sized additional bedrooms share a 4-piece bath. The finished basement includes a cozy family room, an extra bedroom, and a 3-piece bath, offering versatile living options. Conveniently walk to Streetsville GO Station, community amenities, excellent schools, shops, pubs, and enjoy easy access to Hwy 401, 403, and 407. Don't miss this incredible opportunity! (id:50886)
Right At Home Realty
1301 Felicity Gardens
Oakville, Ontario
This Is Your Opportunity To Live In This Luxury Executive Home in Glen Abbey. Located In The Prestigious Glen Abbey Community With Only A Few Steps To The Ravine And Park. In Close Proximity To The Best Schools Including Top Ranked Abbey Park High School, Go Station And Highways. Premium Corner Lot. Thousands Spent On Upgrades. Modern Design With Lots Of Bright Open Space And Natural Light. 10 Ft Ceiling On Main, Huge Kitchen, Dining Room, Main Floor Family Room With Gas Fireplace. (id:50886)
Homelife Landmark Realty Inc.
10623 Clarkway Drive
Brampton, Ontario
Bright & Spacious, Mature Ranch-Style Home, Located On A Oversized Lot Surrounded By Green Space Perfect For Large Family. House Contains Many Spacious Rooms With Elegant Interior Exposed Brick. Large Kitchen/Breakfast Area. Deck In Back Overlooks A Very Spacious Backyard. Enjoy Your Privacy In A Country Setting And Desirable Neighborhood That Provides Easy Accessibility To The City. 2 Car Garage + Driveway That Fits 10+ Cars. Max 4 Occupants/Adults As Per Landlord. Basement Is Not To Be Used By Occupants (Only As Storage). Located Very Close To Highways 50, 27 & 427. Just Move In & Enjoy. Available Immediately. (id:50886)
Sutton Group-Admiral Realty Inc.
504 - 55 Port Street E
Mississauga, Ontario
Seller is a RREA. Experience boutique luxury living in the heart of Port Credit with this 1-bedroom + den, 2-bath custom condo spanning 1,020 sq. ft. One of only 34 residences in the building, it offers rare privacy, soaring 10-foot ceilings, and breathtaking sunrise views over Lake Ontario. Step onto your private balcony with a built-in gas line for BBQs, or stroll just 7 minutes to the Port Credit GO Station. Surrounded by lakefront trails, marinas, dining, and vibrant village charm, this is where waterfront tranquility meets urban convenience. (id:50886)
Sutton Group Quantum Realty Inc.
116 - 2111 Lake Shore Boulevard
Toronto, Ontario
Prepare to be wowed! Incredible one of a kind-type luxury residence along the shores of Humber Bay. This stunning, beautifully appointed 3 storey condo (TH Hybrid) spans over 3,345 Sqft. Offering unobstructed panoramic views of the park, lake & city skyline from all levels & principal rooms. Enjoy the convenience of direct access to your private two car garage, as well as to the park & lakefront trails from your ground floor patio. Large ultra modern kitchen that features B/I Miele appliances, including wine fridge & two walkouts to the wrap-around terrace. Entertainers delight! Exquisite flooring thru-out, Roberto Cavalli flooring on the main floor & lower level. Stunning living/dining areas featuring a wet bar overlooking the lake. Massive primary bedroom retreat that overlooks the lake & city skyline that features a 6pc ensuite washroom, gas fireplace, juliet balcony, large walk-in closet and additional custom B/I closets for additional storage space. The 2nd large bedroom on upper level features it's own 3pc ensuite washroom, custom B/I closets and direct views of the lake. Wait there's more, in the lower level (floor to ceiling windows) you will be greeted with a bright & welcoming (flexible use) Family room & library that provides direct access to your private patio overlooking the lake & park as well as to your private 2 car garage. The Gorgeous spiral staircase (partially lights up) connects all levels of this show piece property. Includes all utilities. * See Virtual Tour with floorplan * (id:50886)
Westview Realty Inc.
7 Montjoy Crescent E
Brampton, Ontario
Beautifully renovated top to bottom, this rare 52-ft frontage property features an extra-long driveway with potential for double parking and a deep garage offering excellent storage. Enjoy grand principal rooms with oversized windows and abundant natural light throughout. The luxurious kitchen boasts quartz countertops, soft-close cabinets, and a spacious eat-in area perfect for entertaining. Fully finished basement offers endless possibilities for additional living space. Move-in ready and located in a highly sought-after neighborhood this home is a must-see! (id:50886)
RE/MAX Gold Realty Inc.
16 Ontario Street W
Mississauga, Ontario
Located in the heart of trendy Streetsville, this well-maintained bungalow offers a fantastic opportunity just two houses from Queen St. downtown. Featuring a spacious 61-foot frontage and an open-concept floor plan, the home includes a nanny suite in the basement, making it ideal for extended family or potential rental income. Enjoy outdoor living with a charming front porch and a large, newer back deck overlooking a beautifully landscaped, private yard. Just a short stroll from Tim Hortons, Centre Plaza (featuring Shoppers Drug Mart, a bowling alley, LCBO, and more), as well as the library, main street shops, Credit River walking trails, schools, Vic Johnsons Arena, pool and Community Centre parks, and the GO Station. Endless possibilities, whether you're looking for a larger residential complex, a mixed-use development, or a lucrative investment. With new, more flexible building regulations, this growing village is ripe for opportunity. Seller willing to do a vendor take back mortgage. (id:50886)
Sutton Group - Summit Realty Inc.
5627 7th Line N
Oro-Medonte, Ontario
Spacious Family Home with Heated Workshop on a Private .755-Acre Lot. Welcome to 5627 Line 7 North - a beautifully maintained family home offering over 3,000 sq. ft. of finished living space, in the heart of Moonstone. Warm and inviting, this property blends country charm with modern practicality, ideal for families, hobbyists, or anyone seeking space and serenity. MAIN FLOOR: A bright and functional layout features multiple walkouts to the expansive rear deck, perfect for entertaining or quiet relaxation. The spacious eat-in kitchen is filled with natural light, while the living and dining areas provide plenty of room for gatherings. A cozy family room with a gas fireplace and laundry room completes the main level. UPPER LEVEL: Upstairs offers four comfortable bedrooms, including a large primary suite with a walk-in closet and updated semi-ensuite, providing both comfort and style. LOWER LEVEL: The finished lower level offers great versatility with a large games room (room for a pool table), a wood stove, bedroom, and living area-perfect for guests or family. HIGHLIGHTS: Enjoy a peaceful setting with ample space for recreation and storage. The property includes a 40' x 32' HEATED WORKSHOP, metal roof, newer windows for long-term peace of mind, RV dump out, and a Generator for year round reliability. Whether you're looking for a peaceful rural lifestyle, room for your growing family, or space to pursue your hobbies, 5627 Line 7 North delivers the perfect balance of comfort, functionality, and privacy - all within easy reach of Orillia, Barrie, and local ski and trail destinations. (id:50886)
Century 21 B.j. Roth Realty Ltd.
47 Autumn Drive
Wasaga Beach, Ontario
Welcome To This Stunning 4-Bedroom, 2 Storey Home Built In 2022, Ideally Nestled In A Prestigious Newly Developed Area! This Spectacular Residence Offers Functional And Elegant Layout, Featuring A Spacious Foyer That Opens Into A Bright, Open-Concept Dining Area With Soaring Ceilings And Upgraded Cabinetry, Quartz Countertops, And A Large Centre Island Overlooking The Inviting Family Room - Perfect For Entertaining Or Family Gatherings. Enjoy Seamless Indoor-Outdoor Living With A Convenient Walkout To The Backyard. (id:50886)
Homelife/realty One Ltd.
22 Direzze Court
Richmond Hill, Ontario
Stunning Newly Built 2-Storey Semi-Detached Home With Over 2300 Sqft Nestled On A Quiet & Private Court! Step through the covered front porch into a thoughtfully designed interior where hardwood floors, sleek roller blinds, pot lights, and oversized windows elevate every space. The modern kitchen is equipped with quartz countertops, ample cabinetry, and a large centre island with built-in cabinets and an under-mount sink. High-end stainless steel appliances include an LG fridge, gas cooktop, built-in dishwasher and an LG built-in double wall oven with microwave. The open-concept dining and living area flows seamlessly with generous natural light and LED lighting, while a separate family room with a picture window provides an inviting space for relaxation or entertaining. The hardwood staircase leads to the upper level, where a generous primary suite features a custom walk-in closet and a luxurious 5-piece ensuite complete with freestanding tub, glass-enclosed shower, and double vanity. Three additional spacious bedrooms offer comfort and privacy, two with their own ensuite baths including modern glass showers. A dedicated laundry room with front-load washer and dryer adds upper-level convenience. Parking is available in both the garage and driveway. Basement not included in lease. Surrounded by top-rated schools, Mill Pond, and all major amenities, the location blends serene suburban living with easy access to daily essentials, highways, shopping, and public transit. A perfect opportunity to lease a contemporary home with premium finishes, ideal layout, and a quiet court setting in a family-friendly community. (id:50886)
RE/MAX Hallmark Realty Ltd.
41 Brightbay Crescent
Markham, Ontario
Welcome to 41 Brightbay Crescent, A Hidden Gem on a Tree-Lined Street. This beautifully renovated bungalow is nestled on a quiet, picturesque street and offers exceptional potential both inside and out. With charming curb appeal, a garage equipped with an EV charger, and a lush front and back garden, this home is as functional as it is inviting. Recent updates include newer shingles, covered eavestroughs, and downspouts (all 2022), along with the added peace of mind of a backwater valve. Step inside to a bright, open layout featuring a newer kitchen with stainless steel appliances (2022), a breakfast bar, and thoughtful updates throughout. The main level features three generously sized bedrooms, while the lower level offers a fourth bedroom (plus one), a spacious family room, a dedicated gym area, a large laundry room, and ample storage. Looking for more space or income potential? The basement has a separate side entrance, making it ideal for conversion into a basement apartment or nanny/in-law suite. Situated on a large lot with so many opportunities to personalize or expand, 41 Brightbay Crescent is ready to welcome you home. (id:50886)
Royal LePage Your Community Realty
2521 - 10 Abeja Street
Vaughan, Ontario
Welcome To Abeja District, Vaughan's Hottest New Condo Building! This Brand-New, Never-Lived-In, One Bedroom + Den With Two Full Baths Condo And One Underground Parking Space, Is Perfectly Situated In One Of Vaughan's Most Sought-After Locations. Located Just Steps From Vaughan Mills Mall, And Minutes To Highways 400 & 407, Vaughan Metropolitan Subway Station, Cortellucci Vaughan Hospital, Canada's Wonderland, And A Wide Variety Of Restaurants, Shops, And Amenities. This Condo Offers The Ultimate Blend Of Comfort And Convenience. Inside, You'1lFind A Bright And Modern Open-Concept Layout With Brand-New Appliances, Sleek Finishes, And Custom Installed Blinds For Privacy And Style. The Spacious Bedrooms Provide Ample Natural Light And Functionality, Making It Ideal For Professionals, Couples, Or Small Families. This Condo Offers The Perfect Opportunity For A Move-In-Ready Home In The Heart Of Vaughan With Unmatched Lifestyle Convenience. Upgrades Include Laminate Flooring Throughout, Upgraded Built-In Appliances, Upgraded Kitchen Faucet, Smooth Ceilings, Kitchen Backsplash, Upgraded Full-Size Laundry Machines, Stand-Up Glass Shower, Custom Blinds And Much More! This Unit Is One Of The Larger One Bedroom + Dens In The Building And Features The Best, Unobstructed View Of The Building For Ultimate Privacy. Enjoy Amazing Sunsets With The West Facing Balcony Completely Unobstructed And Private! Building Amenities Include Pet Wash Station, Fitness Centre, Yoga Room, Rooftop Terrace, Visitor Parking, Lap Pool, Work Stations And Much More!Don't Miss Your Opportunity To Call This Condo Home! (id:50886)
RE/MAX Experts

