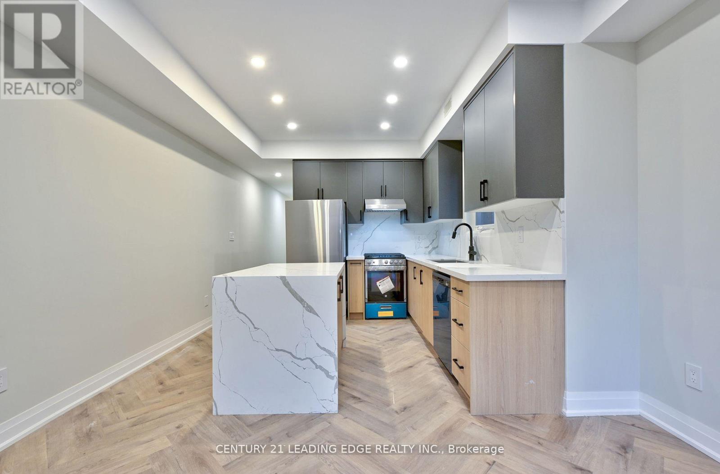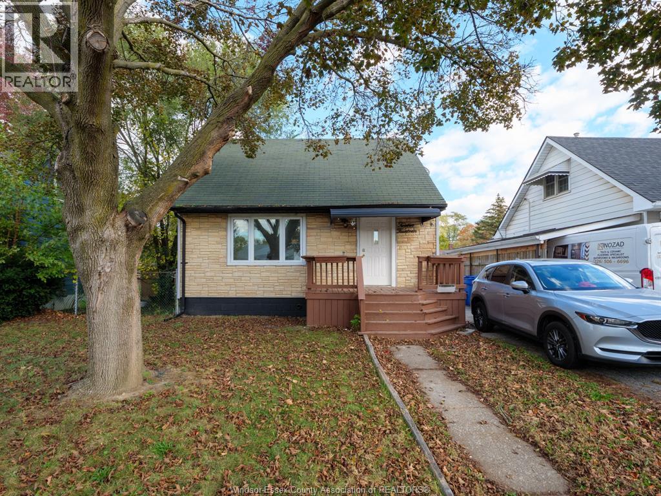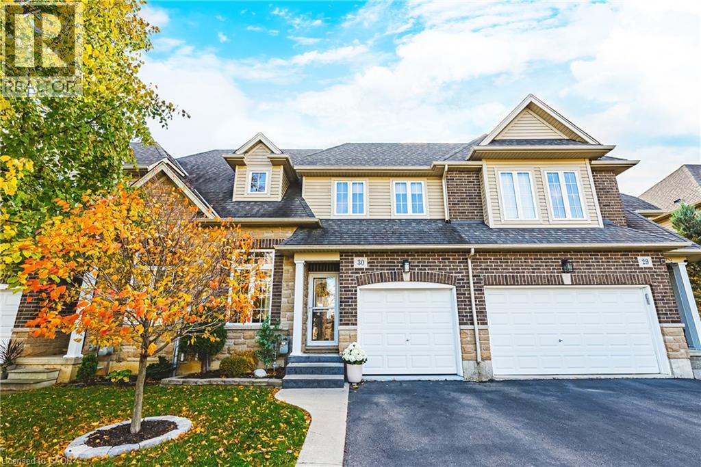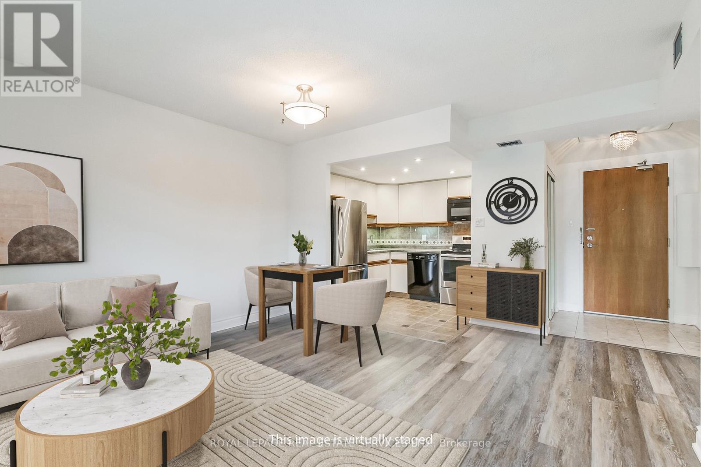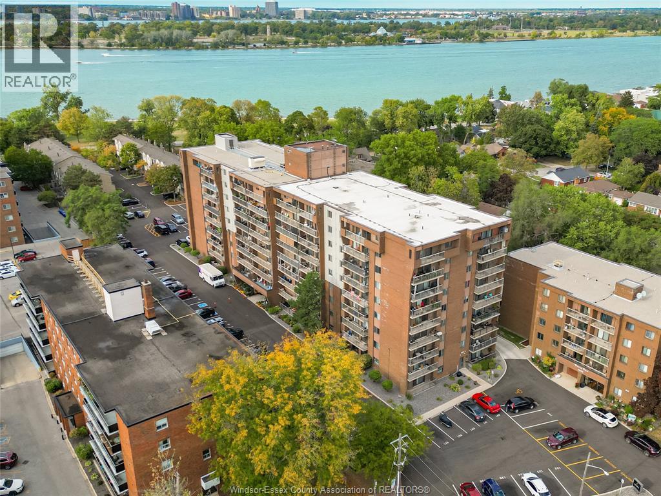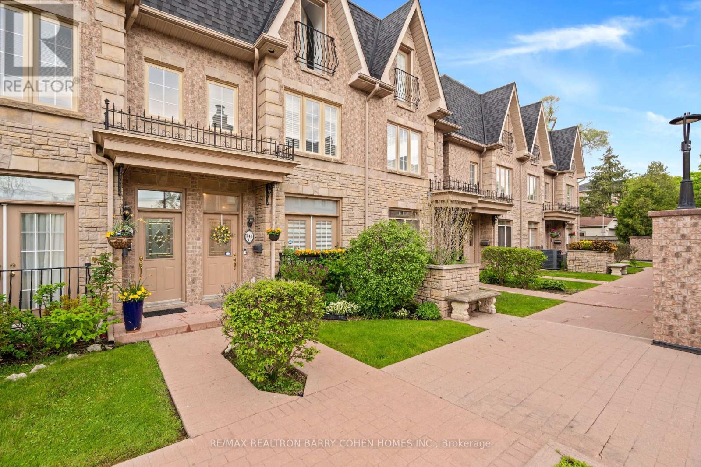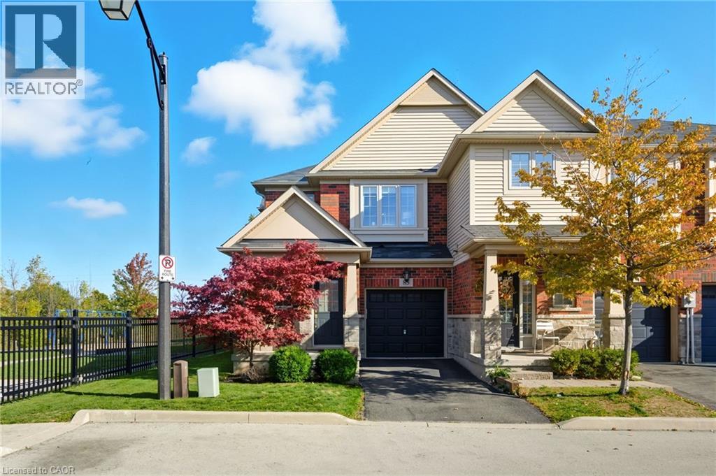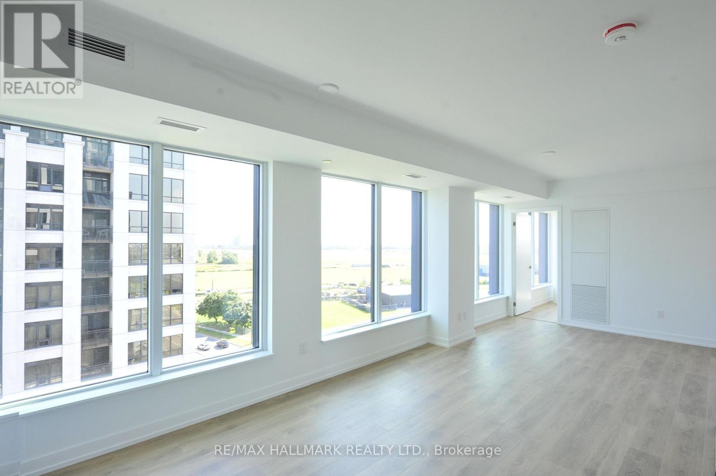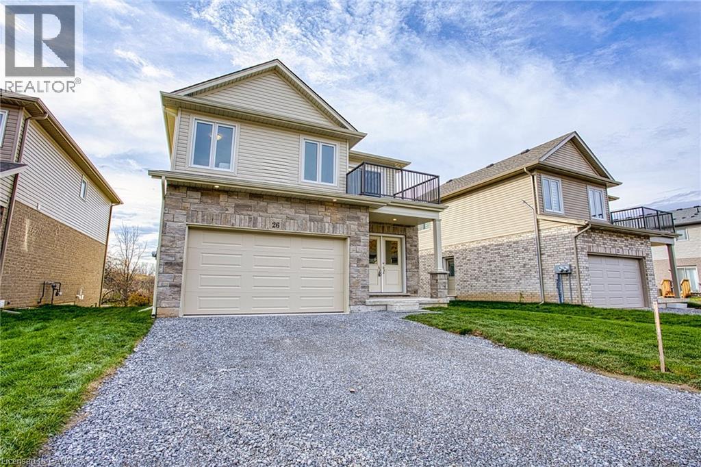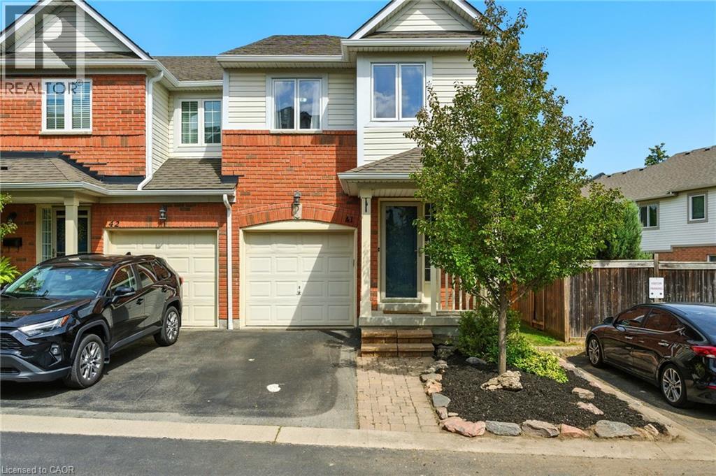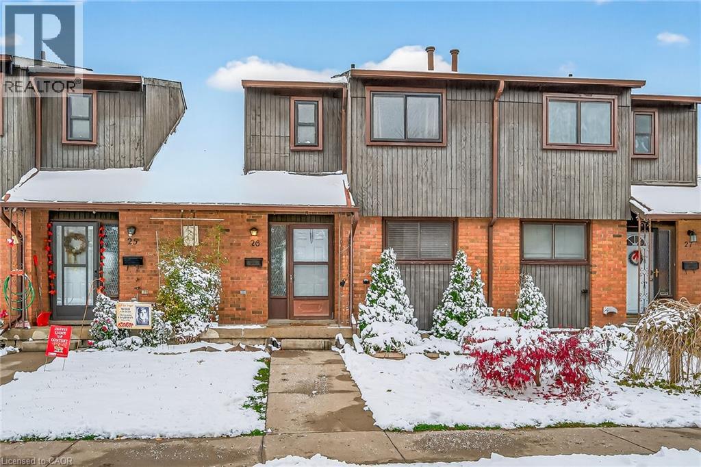510 Church Crescent
Wellington North, Ontario
Attention Large families and those looking for a backyard paradise. 510 Church Cres is perfectly situated in a family oriented cul-de-sac in the town of Mount Forest and has all of the amenities you are looking for. As you drive up to the home, pride of ownership exudes from the updated vinyl cedar shakes (3yrs), windows, gardens and roof (2014). This home has seen all of the major items updated and upgraded through the years and is ready for the next family to call it home. On the main level you will find a large kitchen (Appliances 2yrs, counters/island/sink 5yrs) with eat in kitchen island, a formal dining room overlooking the rear yard and pool as well as a formal living room accented with a gas fireplace. On the second floor are 2 large kids bedrooms, a 4pc family bath with heated floors (5yrs), and a primary bedroom with walk in closet and 3pc bath. On the lower level you will find a very large 4th bedroom with double closet, 3pc bath perfect for the pool and a large rec room with gas fireplace and walkout to the pool and hot tub area. Head down to the basement which is a perfect man cave, toy room or an in-law suite thanks to its walkup with separate entrance. There is also a 4pc bath with jacuzzi tub, laundry room, utility room and a storage room which is currently being used as a gym. Off the kitchen, convenient for BBQing, it s large composite deck (5yrs) and a patio sitting area. The fully fenced yard (newest 1yr) has a nice grassed area lined with a tall cedar hedge. The inground heated pool with diving board/water slide and hot tub area has an iron fence separating the grassed area to keep kids/dogs safe in the grassed area and away from the pool deck unsupervised. Furnace and Central Air 12yrs, Pool 25yrs, Liner 3yrs, Heater 10yrs. With this layout, each family member can have their own level/space. (id:50886)
Coldwell Banker Win Realty
1 - 53 Boon Avenue
Toronto, Ontario
Step into luxurious living with this brand new one-bedroom, one-bathroom apartment in the vibrant heart of Corso Italia. This elegant home features a spacious backyard deck, perfect for outdoor relaxation and entertaining. The open-concept design offers a seamless blend of comfort and style, with modern finishes and plenty of natural light. Located in a prime area, you'll enjoy the convenience of being close to the subway, making your daily commute effortless and providing easy access to all the attractions and amenities that Corso Italia has to offer. This is an exceptional opportunity to live in a great location with everything you need right at your doorstep. **EXTRAS** Easy to show. Email all offers to L/A with Full Credit report with Score, Letter of Employment, copies 3 paystubs, Rental app, References, Pic of ID. AAA+ tenants only. (id:50886)
Century 21 Leading Edge Realty Inc.
1214 Rankin Avenue
Windsor, Ontario
Beautifully Updated Home in Prime Location! This charming one and a half storey home has been tastefully updated and is ideally located close to schools, parks, shopping, and public transit. Perfect for a growing family or a smart addition to your investment portfolio, this property is sure to impress. Step inside to a welcoming foyer that opens into a bright living room and a stunning custom kitchen. The main floor features a convenient primary bedroom, a full bathroom, and access to the rear yard complete with a sundeck, perfect for outdoor entertaining. Upstairs, you’ll find two comfortable bedrooms, while the fully finished basement offers two additional spacious bedrooms, a second full bath, and a dedicated laundry area. Move-in ready and full of character, this home is the perfect blend of comfort, style, and practicality. Call Today! (id:50886)
RE/MAX Preferred Realty Ltd. - 586
6 Atessa Drive Unit# 30
Hamilton, Ontario
Welcome to this beautifully updated 3-bedroom, 2-bathroom, 2-powder room townhome offering over 2,000 sq. ft. of stylish living space in one of Hamilton Mountain's most desirable locations! With over $100,000 in upgrades, every inch of this home showcases exceptional attention to detail and tasteful, high-quality upgrades throughout! Step inside to a bright and open-concept main floor layout, perfect for modern living and entertaining. The spacious living area flows seamlessly with a separate dedicated dining space, ideal for family meals and gatherings. The heart of the home features a modern, fully renovated kitchen with sleek cabinetry, quartz countertops, and newer stainless steel appliances-a dream for any home chef! Enjoy newer bathrooms, upgraded flooring, custom doors, wall paneling and designer light fixtures that add warmth and character to every space. The spacious primary bedroom is a true retreat, complete with a luxurious ensuite bathroom and a walk-in closet. Additional bedrooms are bright and generously sized-perfect for family, guests, or a home office. The finished basement featuring its own fireplace and bathroom, provides a great bonus area for a family room, home office, or additional bedroom. Step outside to a stunning concrete fully fenced backyard, equipped with a gazebo, outside TV hookup and separate entrance from the backyard to the garage - a beautifully functional space, ideal for entertaining and low-maintenance outdoor living. Located close to all amenities, including shopping, parks, schools, restaurants, and easy highway access, this home truly has it all-style, comfort, and convenience. Schedule your visit today and don't miss your chance to own this move-in ready gem on the Hamilton Mountain - a perfect blend of luxury and location! (id:50886)
Casora Realty Inc.
308 - 102 Bronte Road
Oakville, Ontario
Welcome to harbourside living at Pier 12, a boutique-style condominium residence in the heart of Bronte Village. This updated 1-bedroom, 1-bathroom suite offers 628 sq. ft. of thoughtfully designed living space with hardwood flooring, a modern kitchen and bath, in-suite laundry, and a private covered balcony to enjoy year-round. The open-concept layout is filled with natural light, creating a warm and inviting atmosphere perfect for relaxing or entertaining. The well-managed building provides a sense of community along with excellent amenities, including a rooftop patio with BBQs and sweeping lake views, an indoor pool, sauna, exercise facilities, and a party room. A secure underground parking spot is included, with an additional storage locker available for only $10 per month. Living at Pier 12 is a lifestyle surrounded by the charm and convenience of Bronte Village. Enjoy the waterfront, marinas, parks, trails, cafes, shops, and restaurants just steps from your door. Enjoy morning walks along the harbour, evenings at local eateries, and a vibrant neighbourhood that blends small-town charm with urban conveniences. Commuters will appreciate easy access to the QEW, GO Transit, and nearby highways, while those working from home can take advantage of the peaceful setting and lakeside inspiration. Whether you are downsizing, a professional seeking low-maintenance living, or simply looking to embrace the best of Oakville's waterfront lifestyle, this Pier 12 condo is an opportunity not to be missed. Note: Landlord installing new window treatments, New Washer Dryer, Bathroom cabinet countertop and sink. (id:50886)
Royal LePage Real Estate Services Ltd.
3936 Wyandotte East Unit# 906
Windsor, Ontario
Welcome to unit 906 at Colony at the Park! This top floor unit features amazing views of the Detroit River! 1 bedroom, 1 bathroom is move in ready, with the option of furnished! The large bedroom, open concept living/kitchen area is great for first time buyers, down sizers and/or investors! Many amenities including indoor pool, workout room, sauna and much more! Condo fees include utilities (hydro, water)! This home is available for immediate occupancy! Contact LS today! (id:50886)
RE/MAX Preferred Realty Ltd. - 585
544c Scarlett Road
Toronto, Ontario
Fully Renovated! Privately Tucked Away in the Best Part of Scarlett Gables. This Exquisite Townhouse Offers The Finest Luxury Finishes Throughout. Exceptional Open Concept Floor Plan With Graciously Appointed Principal Rooms. Chef-Inspired Dream Kitchen With Custom Built-Ins And Top Of The Line Appliances. Walk-Out To A Private Covered Patio Complete With BBQ. Primary Bedroom Retreat Features A Luxurious 7 Piece Ensuite W/ Heated Floors, Custom Wall Built-In & Additional Closet. Opulent Lower Level Recreation Room W/ Gas Fireplace, Mud Room Area, Direct Access to Private Two Car Garage. Ideally Positioned With Steps To The Future LRT & A Quick Commute To The Airport(10mins), Downtown Toronto(30mins) and Four Major Highways (427, 401, 27, & QEW/Gardiner). Having the Humber River Trail Across The Street, As Well As, Being Steps Away From The Breathtaking James Gardens, You Will Love Where You Live!2nd Floor Office Can Be Converted Back to 4th Bedroom. Turn Key Home With Hassle Free Maintenance. Don't Miss - This Property Will Wow Even The Most Selective Buyer! (id:50886)
RE/MAX Realtron Barry Cohen Homes Inc.
541 Winston Road Unit# 85
Grimsby, Ontario
Welcome to Unit 85 at 541 Winston Road, located in the desirable Grimsby-on-the-Beach community. This stunning end-unit townhouse offers modern living with an ideal blend of comfort and convenience. Featuring 2 bedrooms, 4 bathrooms (2 full, 2 half), and a finished basement, this home provides plenty of space for families or professionals alike. The open-concept main floor is perfect for entertaining, with a bright kitchen, dining, and living area that seamlessly flows to your private, fenced backyard—a great spot to relax or host summer barbecues. Upstairs, you’ll find two spacious bedrooms, including a primary suite with ensuite bath and ample closet space. The finished basement adds extra room for a family area, home office, or gym. Additional highlights include a single attached garage, driveway parking, and a prime location next to a parkette. Enjoy easy access to shopping, waterfront trails, schools, and major highways, making commuting and weekend adventures a breeze. Move-in ready and beautifully maintained—this home checks all the boxes! (id:50886)
RE/MAX Escarpment Frank Realty
1112 - 1100 Sheppard Avenue W
Toronto, Ontario
Whole unit FRESHLY Painted! Bright SE-corner 3Br 2Wr unit with windows on two sides. Open-concept living/dining, modern kitchen with quartz counters & stainless-steel appliances. Versatile 3rd bedroom doubles as office or guest room. Primary with ensuite, balcony access & ample closet space. Spacious balcony with beautiful views. Includes 1 parking & XL locker. Steps to Sheppard W Subway, GO, TTC, Downsview Park & Rogers Stadium. Quick access to Hwy 401/Allen Rd-only 2 stops to York U, ~20 mins to downtown. Amenities: 24-Hr concierge, gym, yoga, co-working, rooftop BBQ terrace, games/party rooms, kids' playroom, rock wall, pet spa & guest suites. (id:50886)
RE/MAX Hallmark Realty Ltd.
26 Willson Drive Unit# Lower
Thorold, Ontario
Modern Lower Unit in a Brand New Legal Duplex! Welcome to the lower level of 26 Willson Rd — a bright and modern unit in a brand new, never-lived-in legal duplex located in one of Thorold’s newest and most desirable communities. This thoughtfully designed space features an open-concept living room and kitchen, creating a comfortable flow for everyday living. Enjoy the convenience of same-level laundry and private side entrance for added privacy. Step outside to your own backyard access, perfect for relaxing or enjoying some fresh air. Set in a quiet, newly developed neighbourhood, this home offers the perfect blend of modern finishes and functional design — ideal for small families, professionals, or anyone looking for a stylish new space to call home. (id:50886)
Exp Realty
710 Spring Gardens Road Unit# 41
Burlington, Ontario
Spacious end-unit townhome located in the desirable Aldershot community. Located within a 30-second walk with views of the lake, and minutes from the Royal Botanical Gardens, this unit offers 3 bedrooms, 2.5 bath, hardwood floors throughout the main level, oak staircase, finished basement, and tons of natural light. Boasting numerous updates including: updated kitchen renovation with quartz counters (2023), all new appliances (2023-24), fully renovated ensuite bathroom (2022), all new windows and patio door (2022), furnace and A/C unit (2018/19), installation of pot lights and updated lighting fixtures throughout (2022-25), and new eavesdrops and downspouts (2025); making this townhome move-in ready! Condo fees $220/month and includes road and roof maintenance, snow removal, landscaping, exterior window cleaning and more! (id:50886)
RE/MAX Escarpment Golfi Realty Inc.
49 Peel Street E Unit# 26
Jarvis, Ontario
Tastefully updated & Attractively priced 3 bedroom, 2 bathroom Jarvis townhome backing onto open space. Great curb appeal with brick & board & batten exterior, welcoming front porch, & fenced back yard with patio. The flowing interior layout includes an open concept main floor highlighted by updated kitchen cabinetry & flooring, dining area leading to patio door walk out to backyard, large living, 2 pc bathroom, & inviting foyer. The upper level provides 3 spacious bedrooms & refreshed 4 pc bathroom. The finished basement provides additional living space with large rec room, laundry area, storage, & utility area. Conveniently located close to parks, schools, shopping, restaurants, downtown amenities, & close to Port Dover, Simcoe, & Brantford. Relaxing commute to Hamilton, 403, QEW. Ideal for the first time Buyer, young family, or those looking for maintenance free living. A instant equity builder! Enjoy all that Jarvis Offers! (id:50886)
RE/MAX Escarpment Realty Inc.


