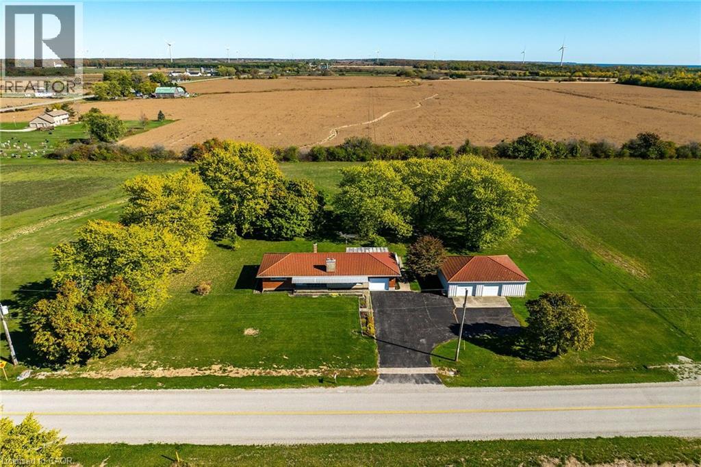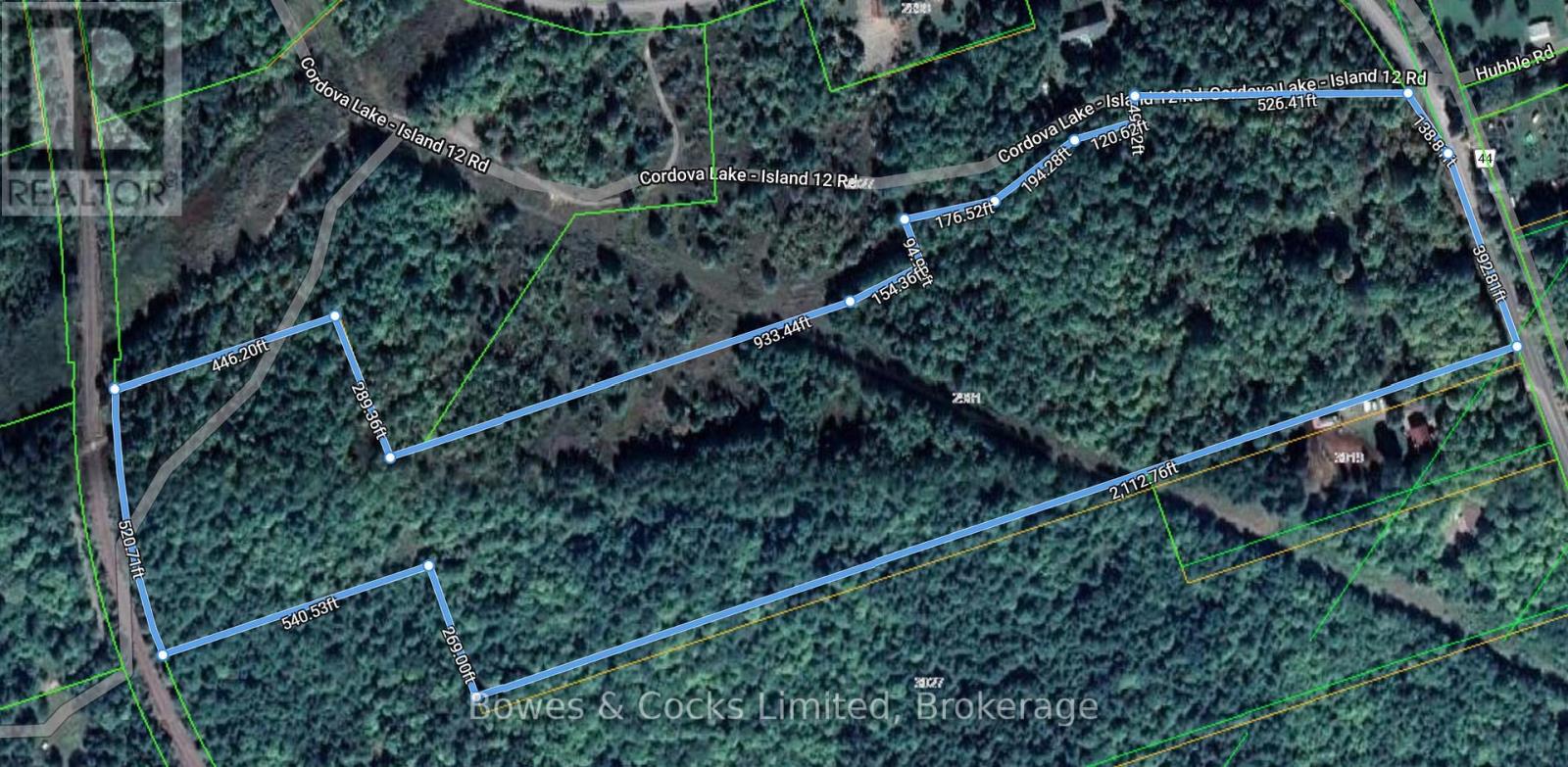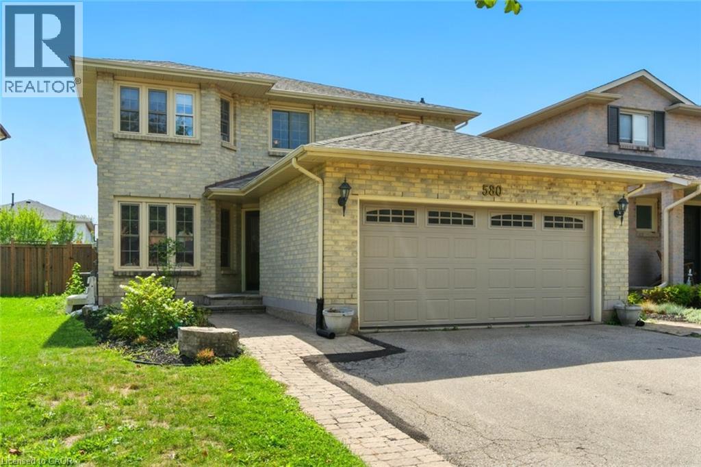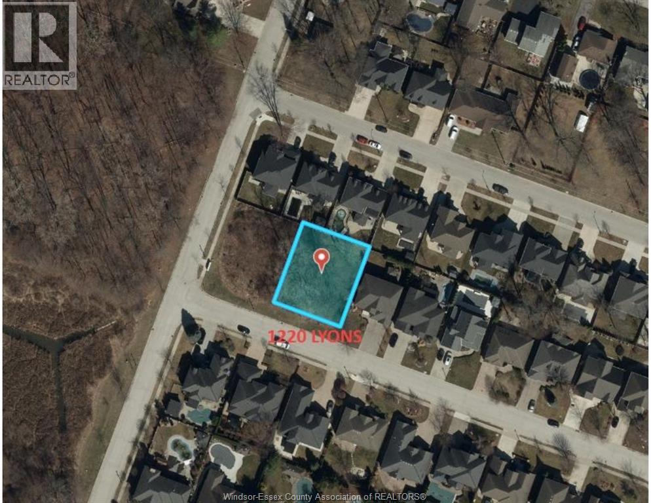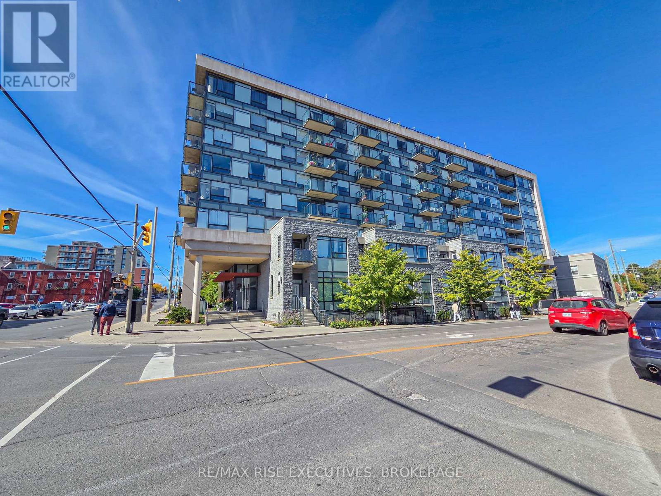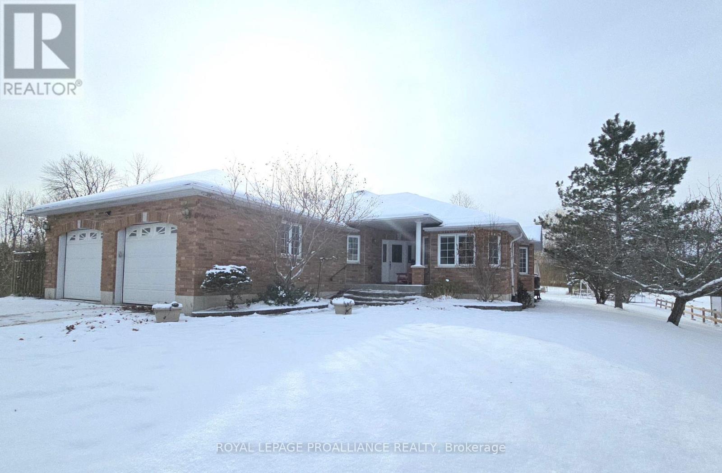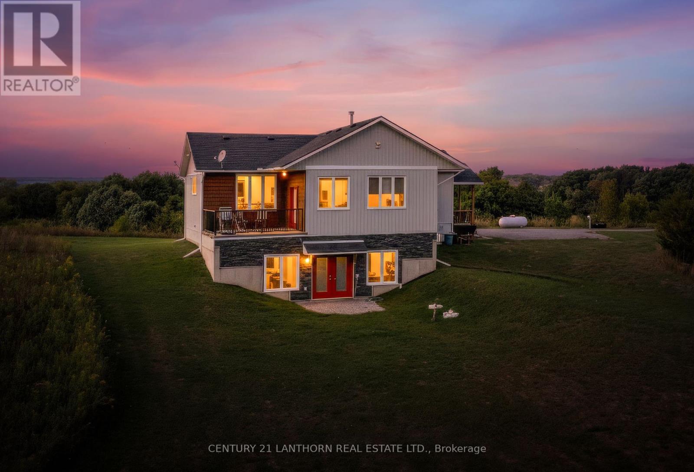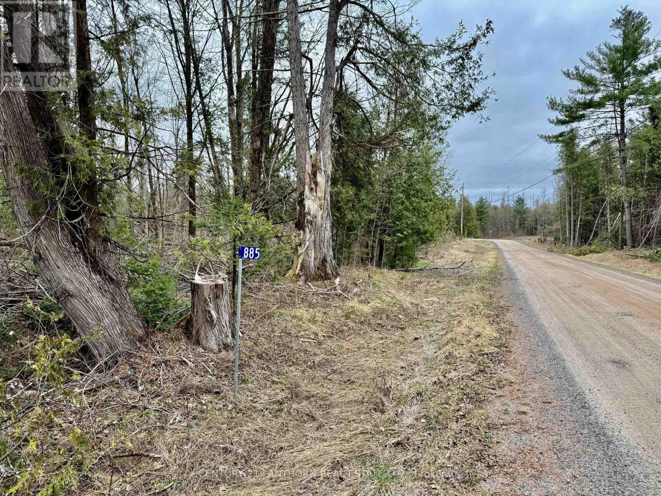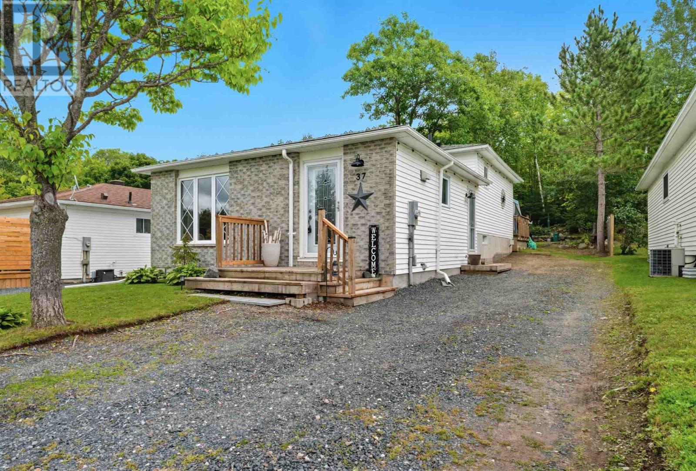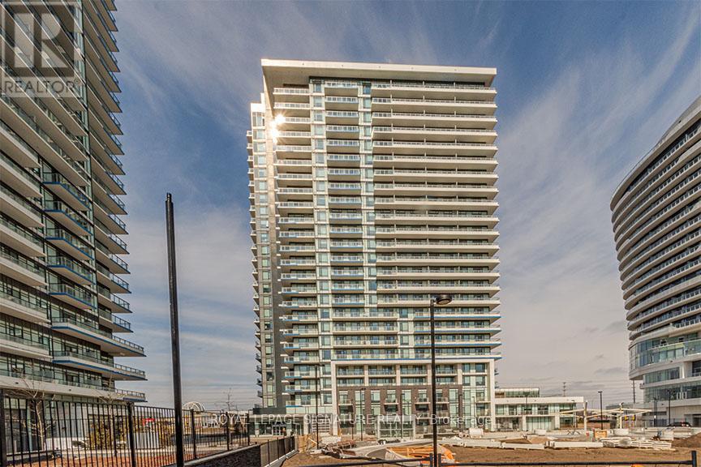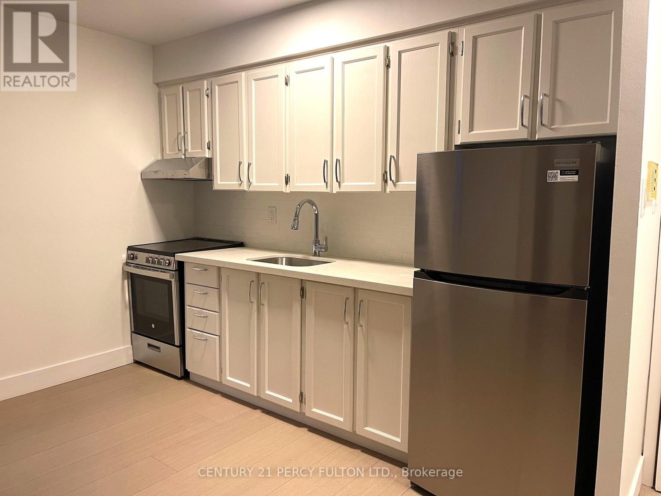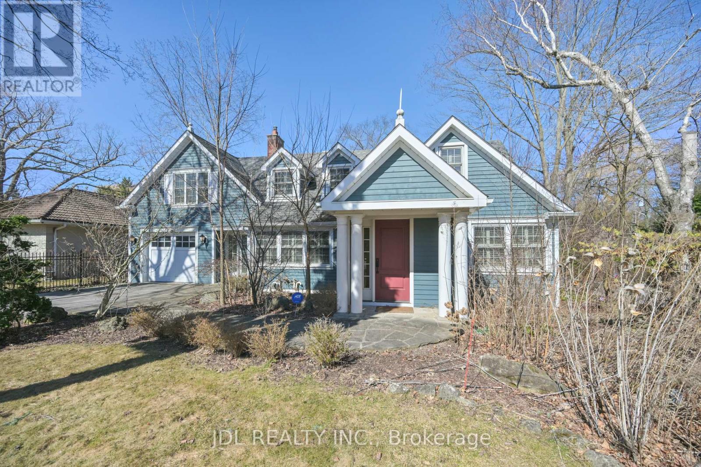182 Sweets Corners Road
Selkirk, Ontario
Lovingly maintained, Tastefully updated 2 bedroom, 1 bathroom Bungalow situated perfectly on desired 16.41 acre lot with a mix of manicured lawn & workable land all on quiet Sweets Corners Road. Great curb appeal with brick & complimenting sided exterior, back deck, oversized paved driveway, metal roof, attached garage, & bonus detached garage – perfect for hobbyist, workshop, or extra storage. The flowing interior layout features large principal rooms highlighted by updated eat in kitchen with tile flooring, formal dining area, large front living, back sunroom overlooking peaceful country views, 2 spacious bedrooms, 4 pc bathroom, & welcoming foyer. The finished basement includes rec room with gas fireplace set in brick hearth, laundry room, & ample storage. Conveniently located minutes to Lake Erie, Selkirk, Cayuga, & Dunnville. Relaxing commute to Hamilton, Niagara, & 403. Ideal for the growing family, those looking for main floor living, or the perfect hobby farm with room to design & expand. Rarely do properties with this acreage, size, & location come available. Experience the Haldimand Country Lifestyle. (id:50886)
RE/MAX Escarpment Realty Inc.
2981 County Road 44
Havelock-Belmont-Methuen, Ontario
Over 30 Acres of land on a hard top road 10 minutes from amenities. Multiple entrances, poured concrete pad ready for a garage, older dug well, and a storage building. This is a quiet area surrounded by many lakes. Hydro and phone at the road. Rural zoning with many permitted uses. 10 minutes North of Havelock and 40 minutes East of Peterborough. Buyer to perform own due diligence to satisfy all lot applications. (id:50886)
Bowes & Cocks Limited
580 Deerhurst Drive
Burlington, Ontario
Welcome to this beautifully maintained 4-bedroom home in the sought-after Pinedale neighbourhood, just minutes away from vibrant Oakville. This charming residence offers the perfect blend of comfort and style, featuring spacious living areas and thoughtful modern updates throughout. On the main level, you'll find a generous living room complete with a cozy gas fireplace framed by a warm, character-filled brick surround and a large window that fills the space with natural light while offering serene views of the backyard. The beautifully updated kitchen is both functional and inviting, with direct access to the backyard – Ideal for entertaining or family gatherings. Upstairs, the home boasts three well-sized bedrooms, offering plenty of space for a growing family. The fully finished basement offers incredible versatility, featuring a spacious rec room, a private bedroom, a convenient kitchenette and a modern half-bath – making it the perfect retreat for in-laws, guests or independent teens seeking their own space and privacy. Step outside to your private backyard with a heated in-ground saltwater pool featuring a retractable cover! Enjoy the expansive patio – Ideal for summer gatherings and relaxation. With easy highway access, commuting is a breeze, making this home a perfect choice for families or professionals seeking a tranquil retreat with urban connectivity. Don’t be TOO LATE*! *REG TM. RSA. (id:50886)
RE/MAX Escarpment Realty Inc.
1220 Lyons Avenue
Lasalle, Ontario
Desirable neighbourhood for this 89.92 ft fully serviced building lot. Fantastic school district and close proximity to US Border, Essex Golf C.C & Ambassador golf course. 2 Min drive to Malden Rd shopping district. You can't beat this location. Build your own home or we can supply a builder for you! (id:50886)
Deerbrook Realty Inc.
601 - 121 Queen Street
Kingston, Ontario
Located right in Kingston's historic downtown core, this stylish 2-bedroom condo combines modern design with unmatched convenience. Just steps from Queens University, KGH, boutique shopping, and an array of dining options, the setting is vibrant yet practical. Inside, the thoughtful layout begins with a spacious foyer that flows into a bright open-concept space for living, dining, and cooking all highlighted by oversized windows framing the Cathedrals architecture. Residents also enjoy premium amenities including underground parking, private storage, secure bicycle facilities, a guest suite, a residents lounge, and a beautifully finished outdoor terrace designed for gatherings, complete with dining areas and BBQs. Built only nine years ago, this condominium offers both comfort and lifestyle in one of the city's most desirable neighbourhoods. (id:50886)
RE/MAX Rise Executives
685 County Road 28
Prince Edward County, Ontario
Dreaming of space, comfort, and style-without giving up convenience? Welcome to 685 County Road 28 in Rossmore, just over the Bay Bridge from Belleville. This stunning brick bungalow sits on 1.22 acres, offering the perfect blend of luxury and family-friendly living. Enjoy the peace of County life with the perks of municipal water and a location close to schools, shopping, restaurants, and Hwy 401. Inside, a bright open-concept main floor invites connection and relaxation. The living and dining area features a cozy gas fireplace and walkout to a spacious deck overlooking your private backyard-perfect for morning coffee or summer barbecues. The custom kitchen boasts granite countertops, cabinet lighting, double built-in ovens, an induction cooktop, abundant cabinetry, and a sunny breakfast nook with built-in window seating.With 5 bedrooms and 4 bathrooms, there's room for everyone. The primary suite offers south and east-facing views, custom built-ins, and a spa-inspired ensuite with a glass shower, floating double vanity, heated marble floors, and in-wall speakers. Two additional bedrooms share a stylish full bath with double vanity and large walk-in closet.The fully finished lower level is made for family fun, complete with a wood stove, custom built-ins, wainscoting, and a kitchenette/bar. Two large bedrooms, a 4-piece bath with jet tub, plenty of storage, and a workshop make it ideal for guests, teens, or an in-law suite with separate entrance through the garage. Outside, enjoy two decks, a fenced area for kids or pets, raised garden beds, two sheds, a cozy firepit, and plenty of open space for soccer, golf chipping, or backyard games. A double garage with EV port and triple-wide driveway add convenience. 685 County Road 28-a perfect blend of country calm and city convenience, designed for family living at its best! (id:50886)
Royal LePage Proalliance Realty
581 Frankford Road
Quinte West, Ontario
Welcome to 581 Frankford Rd A Truly Special Country Retreat in Foxboro! Perched atop 25 acres of breathtaking rolling land, this stunning 4-bedroom, 3-bathroom modern home is a rare blend of natural beauty, thoughtful design, and exceptional privacy. Built in 2022 with creativity and intention, this home offers contemporary comfort with space for the whole family to live, work, and play. Surrounded by scenic trails, mature trees, and a tranquil pond, the property invites you to immerse yourself in nature. Forty-five black walnut trees are grouped nearby the front step, and a large, classic farm barn adds both charm and utility. Whether you're dreaming of hobby farming, exploring with the kids, or simply enjoying the view, this property delivers .The home itself is a showcase of modern craftsmanship, with stylish finishes and inviting spaces that make everyday living feel inspired. Each room has been carefully planned to offer both function and comfort from the spacious kitchen to the cozy living areas with peaceful views from every window. It is not often you can have it all AND live close to local amenities, so come and experience the magic of 581 Frankford Rd for yourself! BONUS! There are 3 civic addresses here, 2 of which (607 & 613) belong to the original farmhouse (built in 1903, used as two individual units for years - not currently habitable). Floor plans available. Well and septic are also new in 2022 (flow rate of 10.5gpm) and the home has a 7 year, full Tarion Warranty. (id:50886)
Century 21 Lanthorn Real Estate Ltd.
885 Cleveland Road
Tudor And Cashel, Ontario
Land is in Demand! Check out this 38 acres on a maintained township road which buts onto 150 acres of crown land. Property is surveyed, hydro is available at lot line, entrance is already there and a cleared area is ready for you to build. If you are looking for more privacy then build back in the mature forest area. Lots of wildlife and includes deer, moose, turkey and more. Close to numerous lakes or jump on your ATV or sled and enjoy the countless miles of trail riding along the Heritage Trail system. (id:50886)
Century 21 Lanthorn Real Estate Ltd.
37 Mclaren Cres
Elliot Lake, Ontario
Welcome to this beautifully updated 4-level backsplit located on a quiet crescent in Elliot Lake, backing onto a wooded area for optimal privacy. The main floor offers a bright open-concept layout with a modernized kitchen (updated in 2024), while the upper level features a remodeled bathroom with in-floor heating and an oversized primary bedroom with ample closet space and patio doors leading to the back deck. The lower level boasts a spacious rec room complete with a cozy gas fireplace a built-in bar, and a convenient 2-piece bathroom, making it the perfect space for entertaining or relaxing. The basement provides laundry facilities and abundant storage. Notable upgrades include a new steel roof (2024), ensuring long-term peace of mind. Conveniently located close to schools, shopping, and recreation, this move-in ready property is a rare find in Elliot Lake—quick closing available, book your private showing today! (id:50886)
Royal LePage® Mid North Realty Blind River
202 - 2550 Eglinton Avenue W
Mississauga, Ontario
Welcome to Skyrise, a 25-storey rental residence in Erin Mills. Nestled within the coveted Daniels Erin Mills master-planned community, Skyrise is meticulously crafted to offer an unparalleled rental experience. Its prime location, remarkable suite features, finishes and building amenities collectively create an extraordinary lifestyle opportunity. #202 is a well equipped 1+1BR floor plan with 2 full washrooms, offering 730 sq ft of interior living space and a balcony with South East exposure. *Price Is Without Parking - Rental Underground Space For Extra 100$/Month. Storage locker also available for an extra $40/month* (id:50886)
Royal LePage Signature Realty
6 - 2373 Bloor Street W
Toronto, Ontario
Step into this bright, open-concept condo featuring a stylish kitchen with white cabinetry, stone countertops, and a sleek glass tile backsplash. Enjoy stainless steel appliances, including fridge, stove, and hood vent, complemented by luxury vinyl flooring throughout. The condo comes complete with window coverings for comfort and privacy, and water is included-tenants are responsible for their own hydro, including heat. (id:50886)
Century 21 Percy Fulton Ltd.
1207 Linbrook Road
Oakville, Ontario
Stunning William Hicks designed custom residence located on an outstanding premium wooded lot in sought after community of Morrison in prestigious Southeast Oakville.Open Concept White Kitchen/Family Room With Fireplace.W/O T To Deck With Hot Tub And Amazing Private 260'Deep Lot. 4 Bedrooms All W/ Their Own Ensuites.Master Bedroom With Skylights,Heated Floors In Ensuite. Both extra bdrms are complete w/ own ensuite baths. There are also 2 gourmet kitchens, one on main & one in bsmt. Office & Gym Complete W/Plenty Of Storage.Great Location...Close To Private Schools, Public Schools, Easy Access To Hwy. (id:50886)
Jdl Realty Inc.

