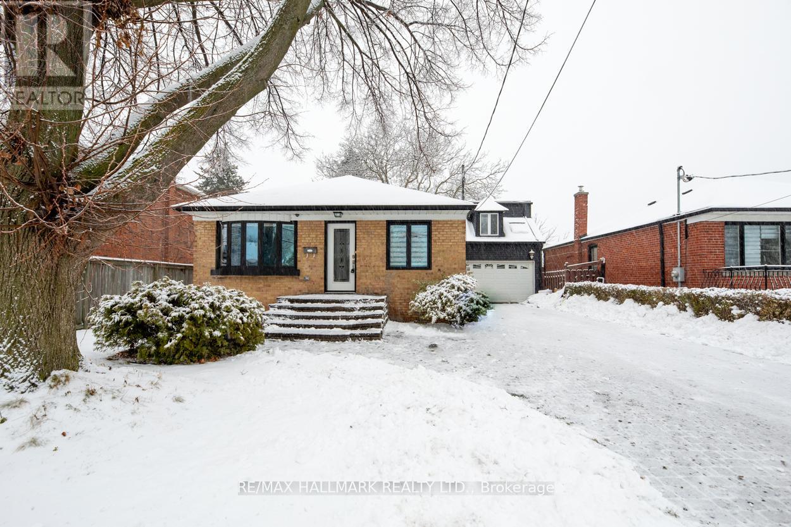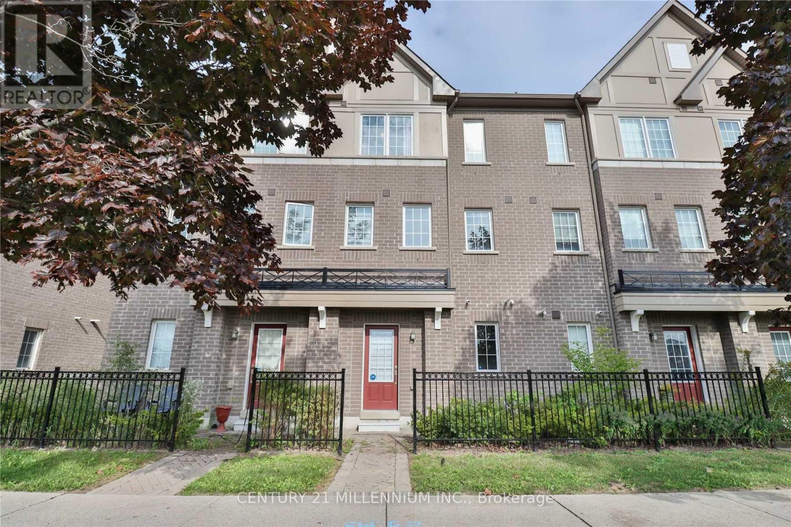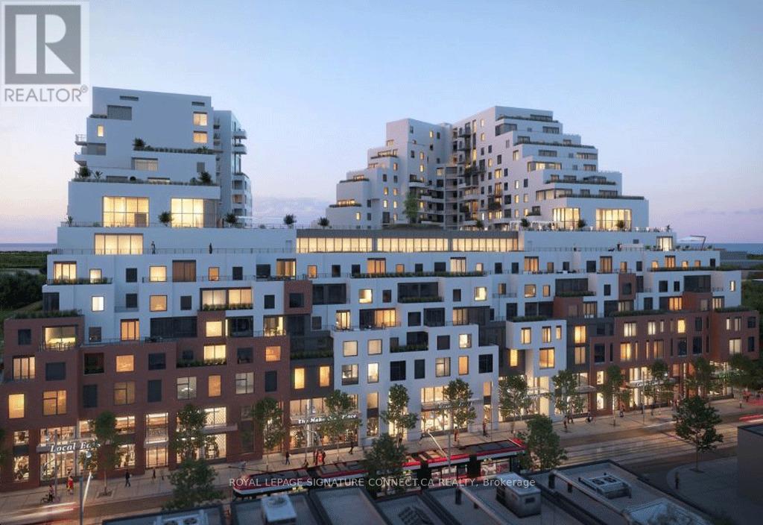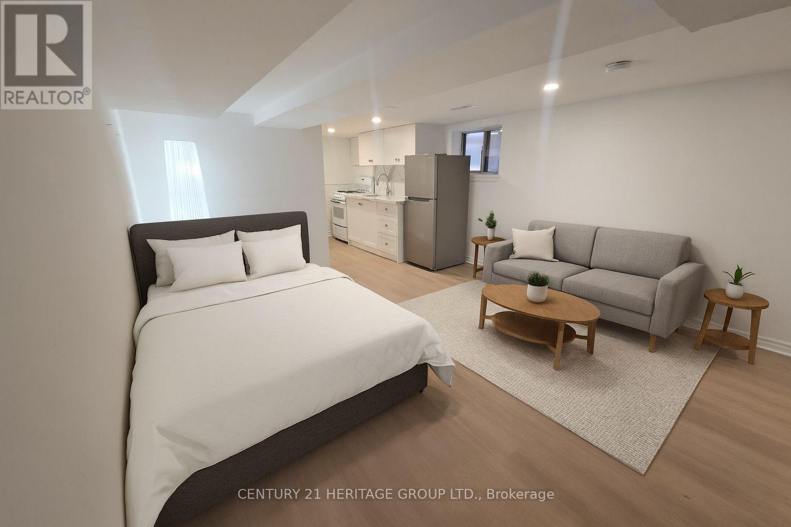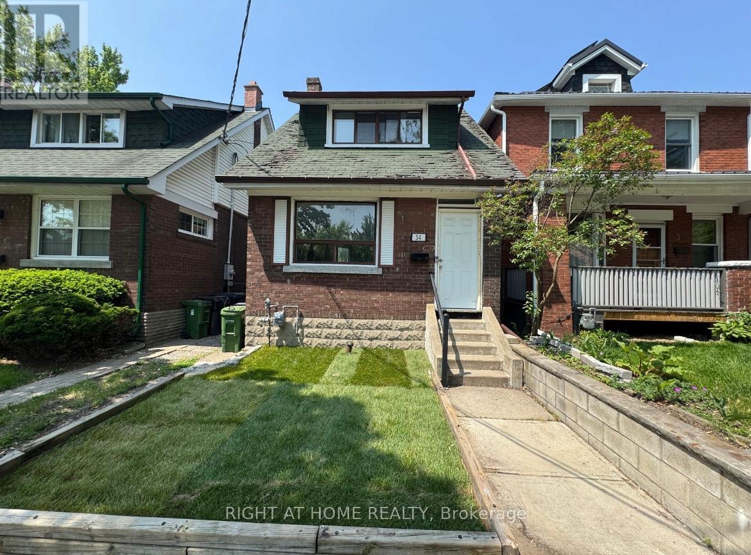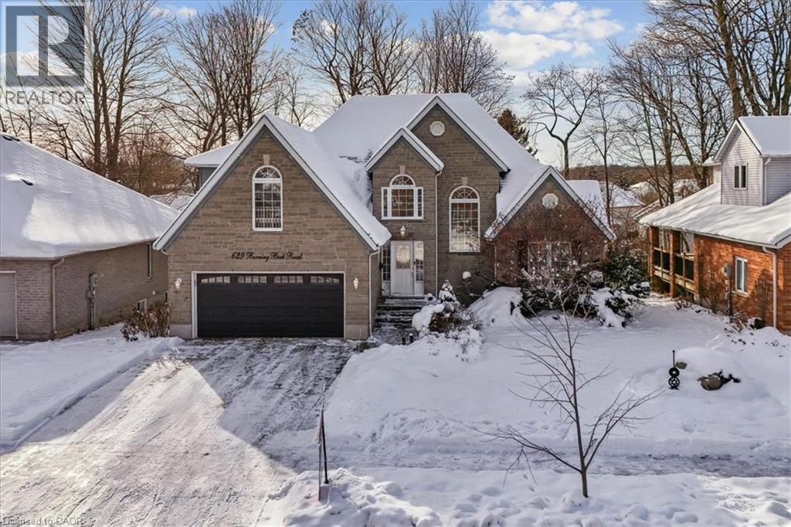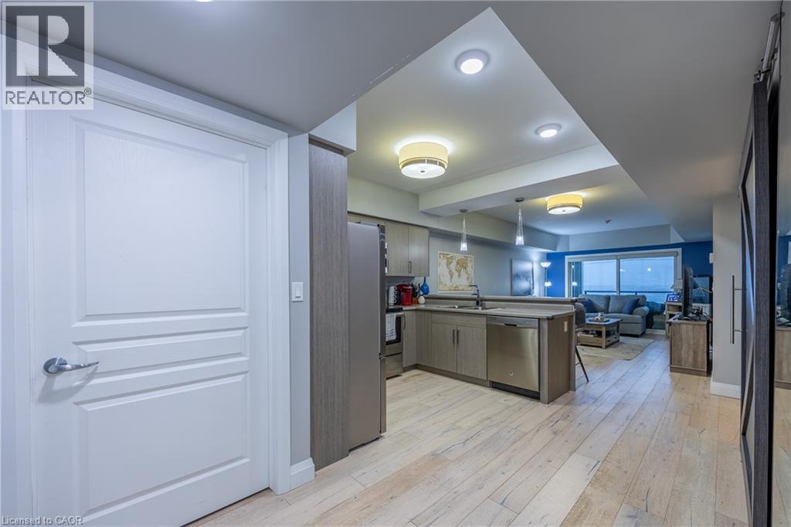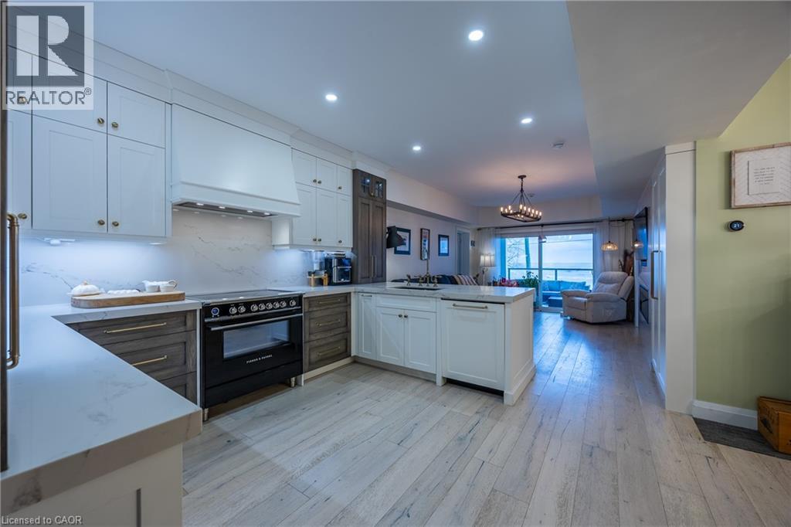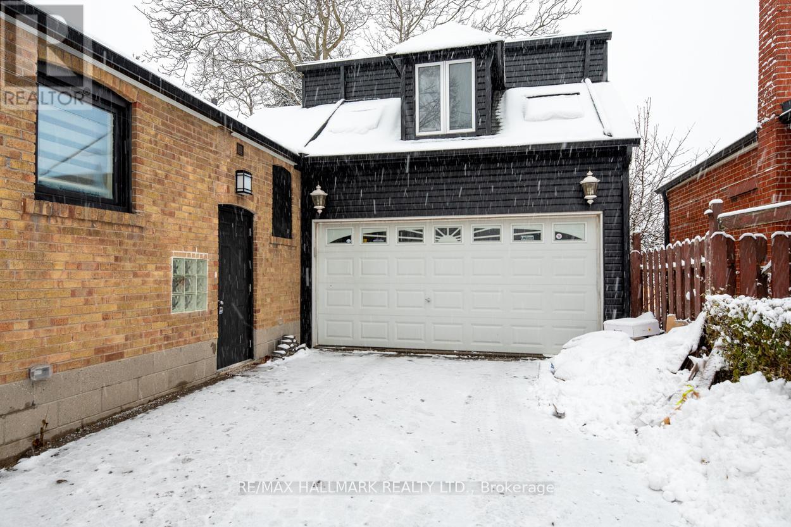Room1&2 - 156 Main (Unionville) Street
Markham, Ontario
Two Fully Furnished/Renovated Rooms inside well-established Medical Spa On Main Street Unionville Available For Lease. Perfect for Massage, Chiropractic, Acupuncture, Psychotherapy, other Therapy Clinic, Hair/Beauty Salon, Dental Office and etc, with Shared Reception & common areas. RARE High Demand Prime Retail location at the Heart of Historic MAIN STREET UNIONVILLE. High Tourist Area Surrounded By Upscale Residential Density. Bright Large Windows Overlooking Main Street With Great Sign Exposure. Functional Layout Including Reception Area, Common Area, 2 Rooms (A Choice of any Two, $2000/Month per Room), 3-Pc Washroom, Washer/Dryer And Lots Of Storage. Turn-Key Condition. (id:50886)
RE/MAX Imperial Realty Inc.
Main Floor - 10 Flagstaff Road
Toronto, Ontario
Introducing a stunning main floor suite that has been meticulously renovated to offer both comfort and style. This charming space features 3 spacious bedrooms, a cozy gas fireplace and a beautifully designed bathroom, nestled in a peaceful neighbourhood surrounded by established residences. Step into the heart of the home, where a brand-new contemporary kitchen awaits. Complete with a delightful breakfast bar, luxurious quartz countertops, and sleek appliances, it's the perfect setting for culinary creations and cozy gatherings. Unwind in the elegant 4-piece spa-like bathroom, designed to provide a refreshing escape at the end of a long day. From the modern fixtures to the carefully curated finishes, this suite harmonizes contemporary design with a warm and inviting atmosphere. The tenant pays 60% of the (heat, hydro and water). 1 parking space is included on the private drive to schools, parks, and the TTC. (id:50886)
RE/MAX Hallmark Realty Ltd.
Upper - 588 Warden Avenue
Toronto, Ontario
Welcome to this bright and updated 2-bedroom upper-level unit located in the desirable Oakridge community of Scarborough. This spacious home offers a functional open layout, modern finishes, and excellent natural light throughout, ideal for professional couples, small families, or commuters. Enjoy a sun-filled living room with warm laminate flooring, pot lights, and a wide picture window overlooking the quiet residential street. The updated eat-in kitchen features full-sized appliances, ample cabinetry, and clean tile flooring, perfect for everyday living. Both bedrooms are generously sized with large windows and good closet space. The renovated 4-piece bathroom includes a modern vanity and tiled shower. Private in-unit laundry adds everyday convenience. All utilities are included: Heat, Hydro, Gas, and Water. Tenant only pays rent and internet. An exceptional value and worry-free monthly budgeting. One driveway parking space. Located just minutes to Warden Subway Station, TTC, grocery stores, schools, parks, and major routes. Easy access to Danforth Village, Beaches, Scarborough Bluffs, DVP, and Downtown Toronto. Quiet, family-friendly street in a highly connected neighborhood. Move-in ready and offering outstanding value with all utilities included. (id:50886)
Exp Realty
496 Rossland Road W
Ajax, Ontario
Welcome To 496 Rossland Rd. West! Spacious 3 Bedrooms, 3 Baths, Upgraded Sun Filled Townhouse In Desirable Neighbourhood In Ajax. 1661Sqft. Hardwood Floors, Granite Counter Tops. Open Concept Living & Dining. Gourmet Kitchen W/Stainless Steel Appliances, Backsplash & Centre Island. Walk-Out To Balcony. Primary Bedroom W/5-Pc Ensuite, W/I Closet. Ground Floor Family Room W/Walk-Out to Yard, Entry From Garage. Close proximity to Highways, GO & Public Transit, Plazas & Retail Shopping, Parks, Schools & All Amenities. *Pictures were taken prior to current Tenant moved in. ***Looking for Triple A Tenants*** (id:50886)
Century 21 Millennium Inc.
1401 - 1050 Eastern Avenue
Toronto, Ontario
"BE THE FIRST TO LIVE IN THIS UNIT!!!" Welcome to 1050 Eastern Ave a brand new, never lived in over sized studio, 1-bathroom condo at the edge of The Beach and Leslieville. Designed for modern living, this stylish unit boasts high ceilings, quartz countertops, integrated appliances, and a sleek open-concept layout. This is a luxury building with incredible amenities. Enjoy the best of the east end with Queen Streets shops, cafes, parks, and TTC just steps away. With quick access to the Beach and downtown, this home offers unbeatable convenience in one of Toronto's most vibrant and connected neighbourhoods. (id:50886)
Royal LePage Signature Connect.ca Realty
Basement - 217 Kingston Road
Toronto, Ontario
Welcome To This Beautifully Finished Lower-Level Bachelor Apartment With A Convenient Walk-In Entrance * Bright, Open-Concept Layout * Modern, Upgraded Full Kitchen with Quartz Counters &Backsplash, Stainless-Steel Fridge, Sleek Cabinetry, And Stylish Finishes * Nice 4-Piece Bathroom with Bath & Shower * Private Walk-in Entrance & Private Ensuite Laundry Room * Fresh, Contemporary Design With Quality Flooring And Recessed Lighting Throughout * Located In The Heart Of The Upper Beaches At Kingston Rd. & Woodbine Ave. * Steps To Trendy Shops, Cafes, And Restaurants Along Kingston Rd. * Minutes To The Beach, Queen St. East, And The Boardwalk *Excellent Transportation with TTC And GO Transit Nearby & Great Walk Score & Very Bikeable Area * Quick Access To Downtown Toronto And Major Highways * Ideal For Professionals Or Students Seeking A Convenient, Modern, Move-In Ready Space In A Vibrant Neighbourhood * Must See! (id:50886)
Century 21 Heritage Group Ltd.
706 Pape Avenue
Toronto, Ontario
An exceptional opportunity is available to acquire a high-end vape retail store at Pape and Danforth in the heart of Greek town in Toronto. Priced with INVENTORY INCLUDED ($26,000 worth of inventory). Price is negotiable with or without inventory. This modern, renovated storefront is strategically located near major transit routes, schools, and residential neighbourhoods, ensuring a steady flow of potential customers. Very low overhead cost, Rent is $2,900 ALL included. Business sale includes all display units, shelving, furniture, a modern Point-of-Sale (POS)system, website! The current owner is willing to train the new buyer, introduce them to vendors, and assist with licensing. The sale includes the lease, storefront, and business assets. Good profit margins and room to expand, this business offers a great opportunity. The location is on a major TTC bus and subway route and is surrounded by AAA tenants like Tim Hortons, A & W, Subway, and a cannabis shop just below, providing excellent foot traffic. 5 Year Option to renew Lease. (id:50886)
Century 21 Leading Edge Realty Inc.
34 Woodington Avenue
Toronto, Ontario
Welcome to 34 Woodington Avenue - a charming 3-bedroom home in the heart of Danforth Village, just steps from Coxwell Station. Perfectly situated for convenience and community, this property is surrounded by parks, shops, schools, and all the everyday essentials that make the Danforth one of Toronto's most beloved neighborhoods. The main level offers bright, connected living and dining spaces ideal for both entertaining and comfortable family living. Upstairs, you'll find three well-sized bedrooms and a full 3-piece bathroom. The basement provides additional living space ready for your future renovation or redesign. Out back, enjoy a large deck perfect for summer dining and gatherings, complemented by a small grassy area and a functional storage shed for tools and seasonal items. Together, they create a private outdoor retreat with room to personalize. (id:50886)
Right At Home Realty
629 Burning Bush Road
Waterloo, Ontario
This custom-built detached home features a spacious, well-designed layout offering a main-floor primary bedroom, two upper-level bedrooms, and two additional rooms in the finished basement, providing flexibility for a variety of needs. The main level begins with a foyer leading into a bright great room with vaulted ceiling, pot lighting, and maintained flooring. This level includes a high ceiling primary bedroom with a walk-in closet and a 5-piece ensuite. The eat-in kitchen features extensive cabinetry and opens to a sunroom with access to the rear yard. The main floor also includes a separate dining area suitable for formal or everyday use, positioned conveniently off the main living space. The upper level, overlooking the main living area, provides two comfortably sized bedrooms and a full bathroom, creating separation from the main floor while remaining connected to the living space. The finished basement extends the living area with an ample recreation space, a 5-piece bathroom, and two additional rooms suitable for flexible use, along with storage and utility areas. Exterior features include a stamped driveway, a maintained lawn, a private backyard, and a sprinkler system in the front. Located within the school boundaries of Northlake Woods Public School and Waterloo Collegiate Institute, and close to shopping, parks, trails, public transit, and major roadways. A well-maintained home in an established residential neighbourhood. (id:50886)
Sutton Group Quantum Realty Inc
12 Erie Boulevard Unit# 208
Long Point, Ontario
Welcome to the lake! Beautiful views of lake Erie from Unit 208 at the Beach Club. Open concept kitchen/living room area with modern finishings and designs. Kitchen features stainless steel appliances along with counter seating for breakfast or lunch. Living room overlooks Lake Erie and there is a private screened in balcony that can be accessed from both the living room and/or the primary bedroom. Primary bedroom is spacious with a 4 pc ensuite attached. Second bedroom (murphy bed included) is currently used as sitting room and could also function as dining room if desired. In-suite laundry and 3-pc bath complete the unit. The building has a secured entry system and all residents have access to a spacious roof top terrace with a common barbecue area and plenty of seating from which to enjoy the tremendous views. Endless opportunities in the area for outdoor enthusiasts and nature lovers; enjoy hiking, cycling, fishing, scenic walking trails, birdwatching sanctuaries, wineries, craft breweries, kayaking, ice fishing, camping, and even windsurfing. Conveniently located near marinas, shops, restaurants, food vendors, groceries, and pharmacies. Just 30 minutes from Port Dover, Simcoe, and Tillsonburg, and only a quick 10-minute drive to the charming lakeside town of Port Rowan. Extremely low-maintenance, whether your looking to downsize or be close to the lake and beach this property is a must-see! (id:50886)
Peak Peninsula Realty Brokerage Inc.
12 Erie Boulevard Unit# 209
Long Point, Ontario
Welcome to Beach Club living at its finest! This beautifully finished condo at 12 Erie Blvd offers exceptional waterfront views and a bright, modern layout designed for comfort and style. Featuring high-end finishes and panelled appliances built into the Darbishire custom cabinets, Fisher Paykel Induction 5 burner stove, quartz countertops, and hardwood floors this unit showcases an open-concept kitchen and living area, generous natural light, and a seamless flow to your private balcony overlooking Long Point’s iconic shoreline. With two bedrooms and two full bathrooms—including a spacious primary suite—this condo is the perfect residence, seasonal getaway, or investment opportunity. Enjoy low-maintenance living steps from the beach, marina, and conservation areas. Enjoy hiking, cycling, fishing, scenic walking trails, birdwatching sanctuaries, wineries, craft breweries, kayaking, ice fishing, camping, and even windsurfing. Conveniently located near marinas, shops, restaurants, food vendors, groceries, and pharmacies. Just 30 minutes from Port Dover, Simcoe, and Tillsonburg, and only a quick 10-minute drive to the charming lakeside town of Port Rowan. Experience the best of Long Point’s lakeside lifestyle in this thoughtfully designed and impeccably maintained condo. (id:50886)
Peak Peninsula Realty Brokerage Inc.
Basement - 10 Flagstaff Road
Toronto, Ontario
This beautifully designed 2-bedroom, all new with high end finishes* boasts a spacious layout, perfect for both relaxation. The highlight of the space is its stunning modern kitchen, which comes fully equipped with high-quality appliances and a large island. The stylish cabinetry and ample counter space make cooking a joy. Each bedroom offers generous natural light and abundant closet space, ensuring a comfortable and convenient stay. The en-suite laundry provides comfort and convenience. With its contemporary finishes and thoughtful design, this suite is an ideal retreat for those seeking a stylish and functional living space. One car parking is included on the private drive. A short walk to TTC, schools, parks and shopping. The tenant is responsible for paying 40% of the heat, hydro, and water (id:50886)
RE/MAX Hallmark Realty Ltd.


