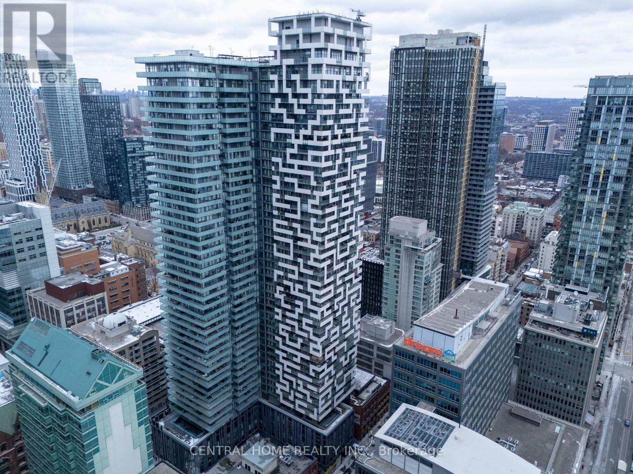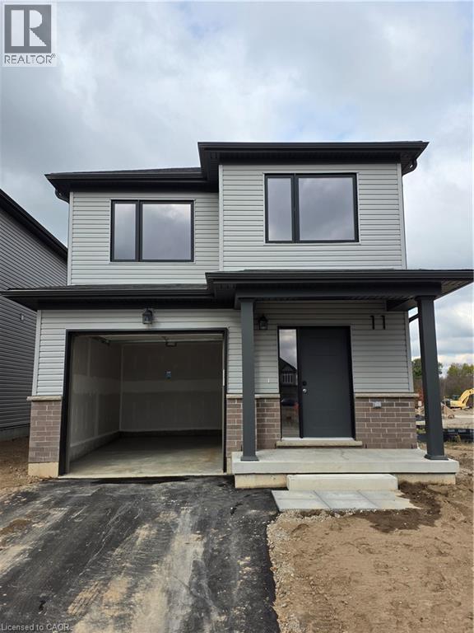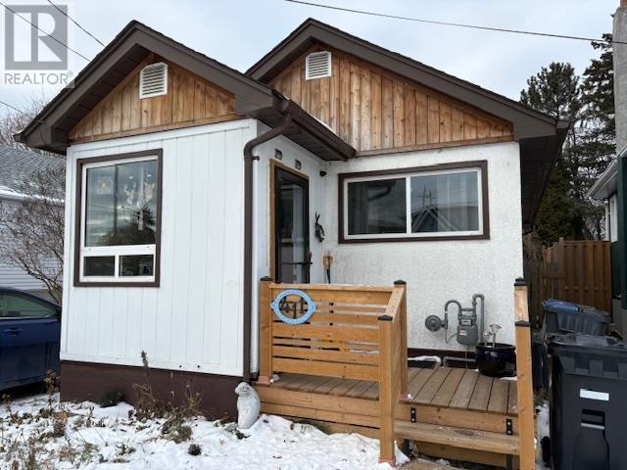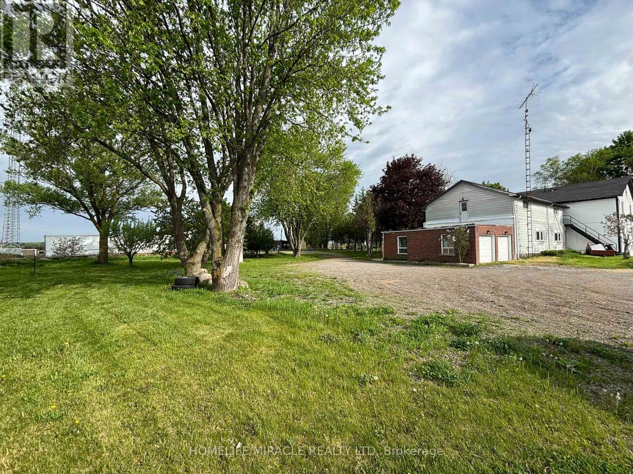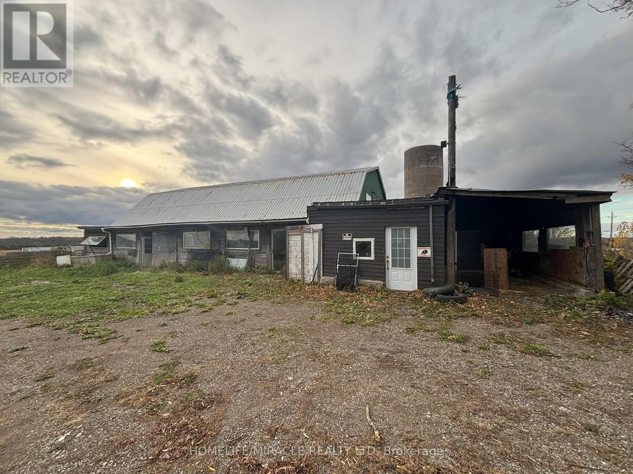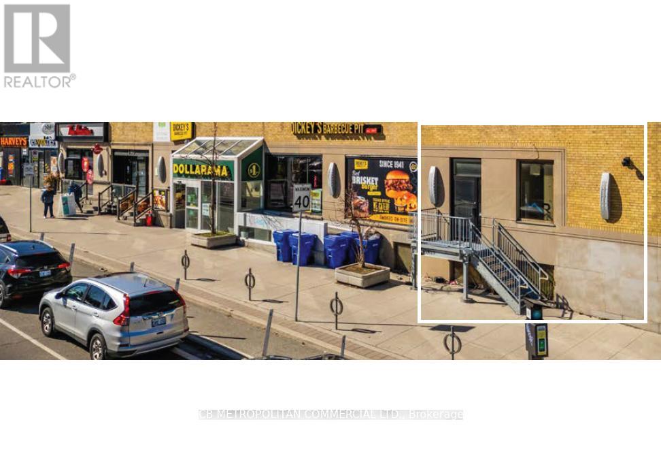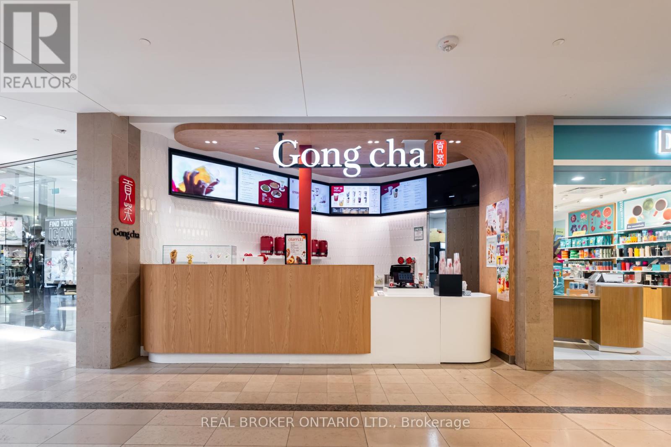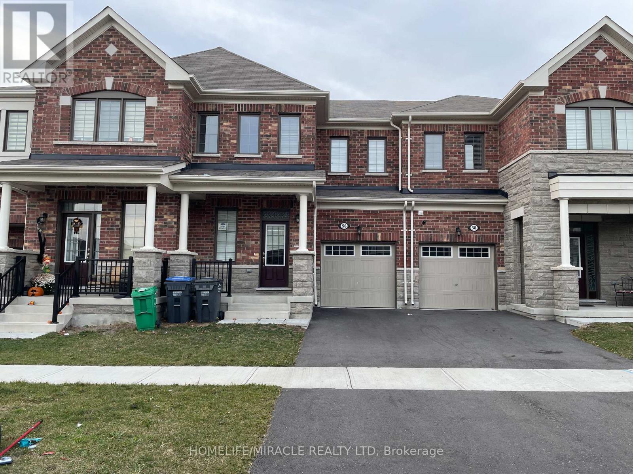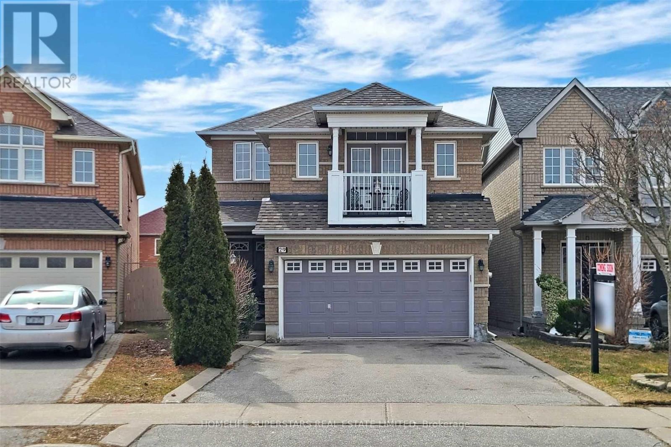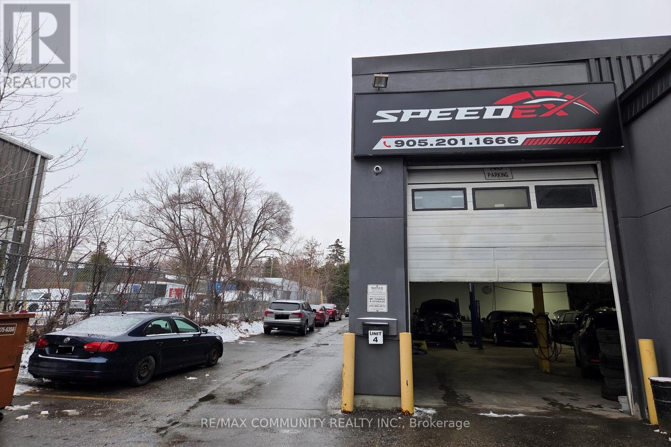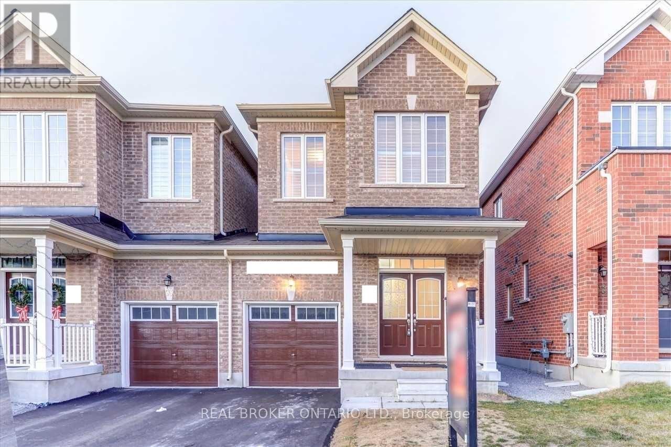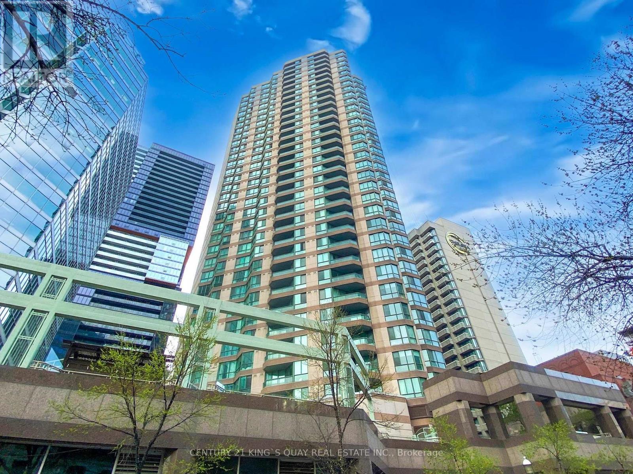3809 - 20 Lombard Street
Toronto, Ontario
Prime Downtown Location! Experience the best of city living just steps from the Subway, PATH network, Eaton Centre, U of T, and Toronto's Financial & Entertainment Districts. This spacious and bright 1 Bedroom + Den suite offers approximately 665 sq.ft. of interior space plus a 135 sq.ft. balcony, perfect for work, relaxation, and entertaining.Enjoy luxury living high above the city with soaring ceilings, floor-to-ceiling windows, a gourmet modern kitchen, and a spa-inspired bathroom. A rare opportunity to lease a stylish unit in the heart of Toronto with unbeatable convenience and lifestyle. (id:50886)
Central Home Realty Inc.
11 Pine Warbler Street
Kitchener, Ontario
Prime Location in the sought-after Doon South community — Detached house is 1,483 sq. ft. which has beautifully designed living space, featuring 3 bedrooms, 2.5 bathrooms (2 bathrooms on the Second Floor). The primary suite offers a walk-in closet and a luxurious 3-piece ensuite. The main floor has modern kitchen, spacious dinette, and a bright great room — perfect for everyday living and entertaining. Just minutes from Highway 401, shopping, schools, golf courses, scenic walking trails and more. (id:50886)
Homelife Miracle Realty Ltd.
411 Southern Ave
Thunder Bay, Ontario
New Listing. Just Move into This 1 Bedroom Bungalow. Many Updates in the Past Years, Furnace, Windows, Central Air and More. Fenced Back Yard Backing onto River, Detached Garage Side Drive, Front Deck, Park Like Yard. A Must See ! (id:50886)
RE/MAX First Choice Realty Ltd.
4 - 1381 Hwy 8
Hamilton, Ontario
Amazing 2 Bedroom , 1 Washroom Unit, lots of parking space with a breath taking country sideview. Cozy Bedrooms with Walk in Closet. Separate Laundry. Lots of Outside space for walking and beautiful Landscaping to enjoy. (id:50886)
Homelife/miracle Realty Ltd
1381 Hwy 8
Cambridge, Ontario
Discover a versatile barn space available for lease, Well-suited for agricultural, commercial or personal use. This spacious and secure barn offers the perfect environment for a variety of permitted uses, including: Livestock housing: Suitable for cattle, horses, goats, or other farm animals. Ventilated with ample space for animal movement and feed storage. Storage of goods & equipment: Ideal for storing farm machinery, construction materials, seasonal equipment, hay bales, or general inventory. Key features: Solid structure with wide access doors for vehicles and equipment power supply available (optional water hookup depending on use) Clean, Dry and well-maintained interior gated access with ample turning space for trailers/trucks flexible lease terms available approximate size: 6970 Sq Ft. Whether you're looking to house animals, store goods, or operate a small agricultural venture, this barn provides a dependable, adaptable space just minutes from major roads. (id:50886)
Homelife/miracle Realty Ltd
202 - 2150 Bloor Street W
Toronto, Ontario
Prime above grade retail unit in the heart of Bloor West Village, offering approximately 1,853 square feet on the lower level of a two-storey building. This highly sought-after neighbourhood is affluent and family-friendly, with a strong sense of community that supports a vibrant mix of local and national retailers. Anchors such as Dollarama, Harvey's, and Tim Hortons ensure consistent foot traffic throughout the day. The unit features prime Bloor Street West frontage with excellent visibility and street presence, ideal for businesses seeking exposure in one of Toronto's most dynamic retail corridors. On-site parking is available, complemented by Green P public parking directly in front of the building. The property is steps from Runnymede Subway Station and multiple TTC bus routes, making it highly accessible to both commuters and pedestrians. Inside, the unit includes three built-in washrooms and a flexible layout suitable for a wide range of retail or service uses. (id:50886)
Cb Metropolitan Commercial Ltd.
1885a - 25 The West Mall
Toronto, Ontario
Well below startup cost!! Turnkey Gong Cha Franchise For Sale In Sherway Gardens - One Of Toronto's Top Shopping Destinations! This is a rare opportunity to own a globally recognized bubble tea brand in a prime high-traffic location, directly across from Sephora and surrounded by strong national retailers. Fully equipped with modern fixtures and a trained team in place. Great opportunity for owner-operators or investors looking for a stable business with growth potential. All equipment, fixtures, inventory, and leasehold improvements included. Please book all showings through BrokerBay. Do not go direct. Do not speak with staff. (id:50886)
Real Broker Ontario Ltd.
56 Circus Crescent
Brampton, Ontario
No Offer Is a Bad Offer! Two Storey Freehold Townhouse for Sale - Discover this well-maintained 3-bedroom freehold townhouse, ideally situated on a 23 ft x 90 ft lot with 1,693 sq ft of covered living space. Built in November 2021, this home offers a thoughtful layout and quality finishes throughout. KEY FEATURES: No rear neighbors - potential future commercial development adds long-term value -- Inviting flex room at the entrance, perfect for a cozy sitting area or home office. Spacious kitchen with breakfast/dining area ideal for family gatherings. Primary bedroom with walk-in closet and 4-piece ensuite Second-floor laundry for added convenience. Two additional generously sized bedrooms and a 3-piece bathroom. Laminate flooring on main level and upper hallway Oak stairs and railings add warmth and elegance. Basement is unfinished but Upgraded with larger windows and a washroom rough-in. EV charger outlet (NEMA 14-50) already installed. Move-in Ready. This property is perfect for families, investors, or anyone seeking a modern home with future growth potential. Don't miss your chance to own a stylish, spacious townhouse in a promising location. (id:50886)
Homelife/miracle Realty Ltd
29 Emmitt Road
Vaughan, Ontario
Welcome to your dream home! Nestled in an exceptional location In The Heart Of Maple .This 4 Bedroom Detached Home located On A Quiet Street .Walking Distance To The Park, Canada's Wonderland, Vaughan Mills, The Mackenzie Vaughan Hospital, Schools, Mins To 400, Go Station With Convenient Traffic. . Enjoy outdoor entertaining on the stone patio, perfect for gatherings .The extra-long driveway accommodates up to four vehicles. .ts. (id:50886)
Homelife Superstars Real Estate Limited
4 - 3 Laidlaw Boulevard
Markham, Ontario
Well-established auto body collision and auto mechanic business located in a prime, high-traffic Markham commercial area with strong exposure to surrounding residential and retail uses. Rare opportunity to acquire an automotive-use operation within this building. The premises comprise approximately 6,785 sq. ft. and include a usable mezzanine, adding functional space for storage, office, or operational support. The unit features convenient drive-in doors at both the front and rear, allowing for efficient vehicle flow and operations. The business is fully equipped with all necessary tools and machinery to accommodate a broad range of collision repair and mechanical automotive services. Attractively priced at approximately the value of the equipment alone, representing exceptional value for turnkey operators or buyers seeking asset-based upside. Ideal for owner-operators or investors looking for immediate entry into a tightly held Markham market. Inventory list available. Financial statements available to bona fide purchasers upon execution of a confidentiality agreement. (id:50886)
RE/MAX Community Realty Inc.
91 Titan Trail
Markham, Ontario
Come check out this gorgeous 3 Bed 2 Bath Linked Property (linked by garage only) built in 2019 with approximately 2000 Sq. ft of living space above ground. Located in the new development of Markham. This property features a double door entry, 9' ceilings on both floors, modern kitchen with stainless steel appliances, hardwood on both floors and ensuite laundry on the second floor. The primary bedroom features a grand double doors, large living space and generous sized walk-in closet. Located close to schools, shopping plazas, Costco, banks and restaurants. Only main floor and second floor available for lease. (id:50886)
Real Broker Ontario Ltd.
1900 - 38 Elm Street
Toronto, Ontario
Welcome to Minto Plaza, a spacious one-bedroom suite in the heart of downtown Toronto. With approximately 781 sq. ft., this unit features a large bathroom with a jetted tub and separate shower, laminate flooring, freshly painted, a separate kitchen with stainless steel appliances, and in-suite laundry. Enjoy a smart layout and top-notch amenities including 24-hour concierge, indoor pool, sauna, gym, yoga room, study and media rooms, billiards, table tennis, and party rooms. Just steps from Eaton Centre, Yonge-Dundas Square, subway stations, hospitals, U of T, TMU, and theatres - everything you need for convenient city living. (id:50886)
Century 21 King's Quay Real Estate Inc.

