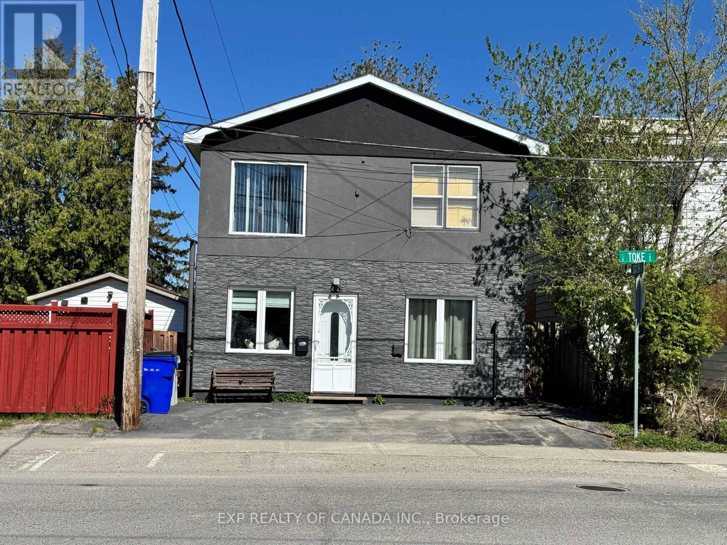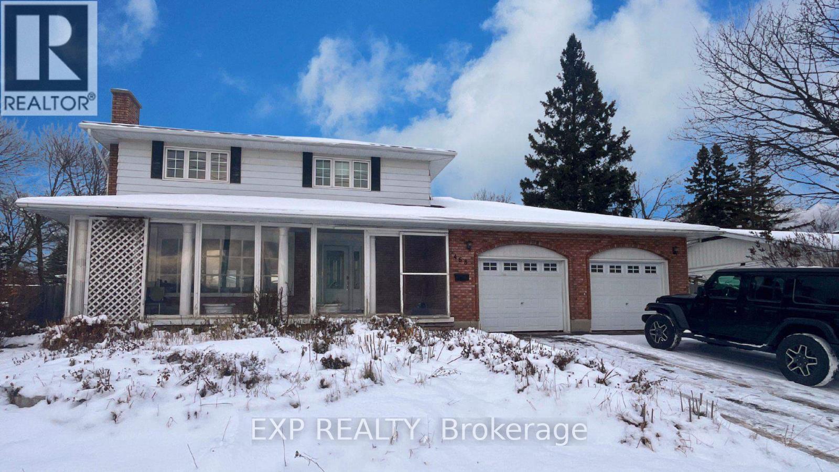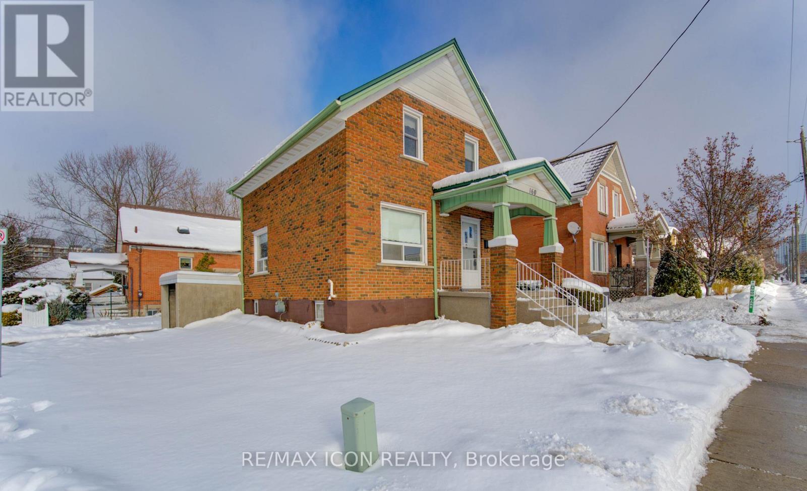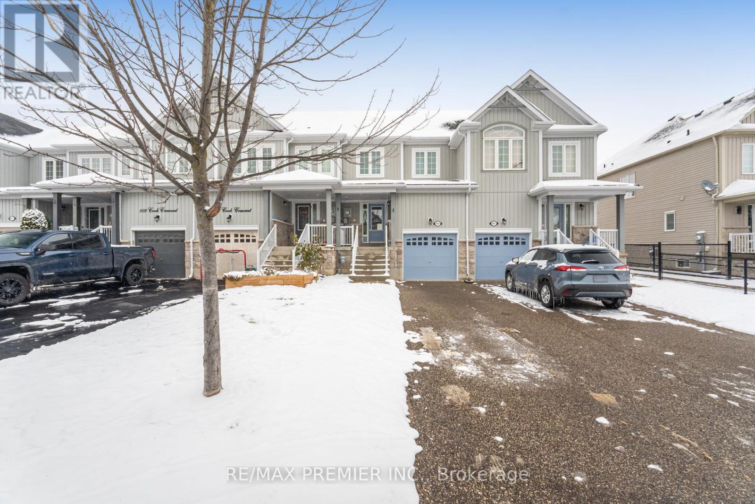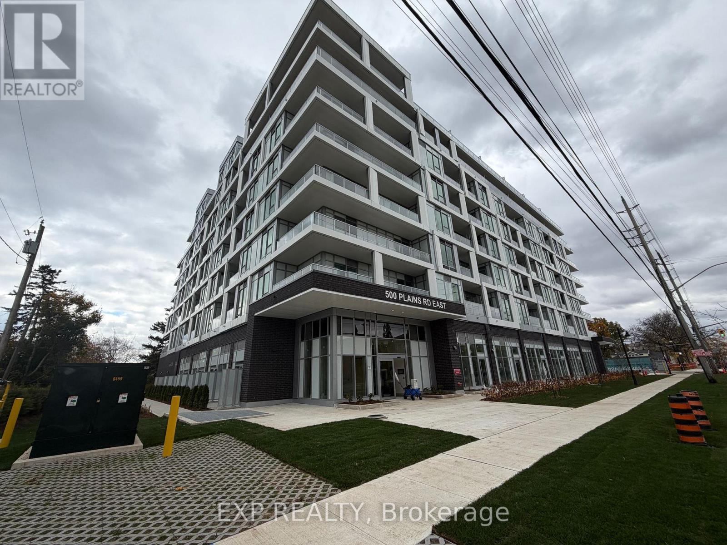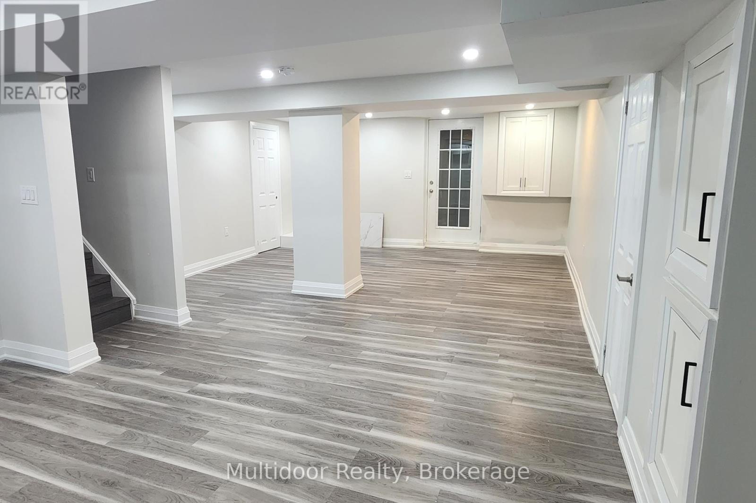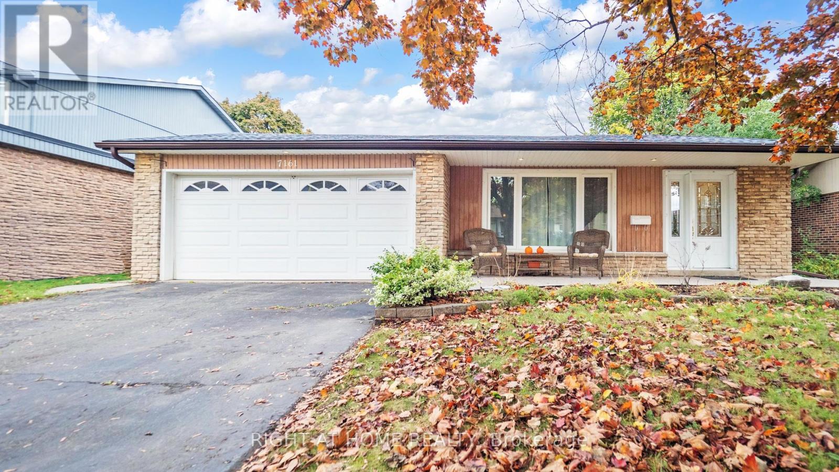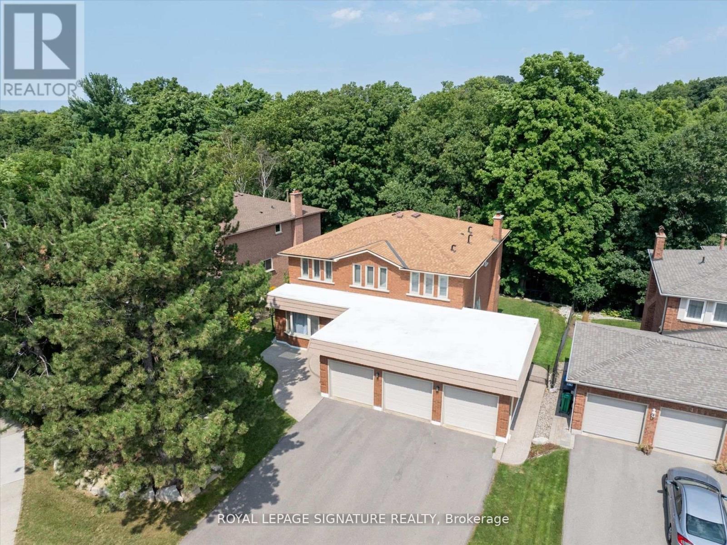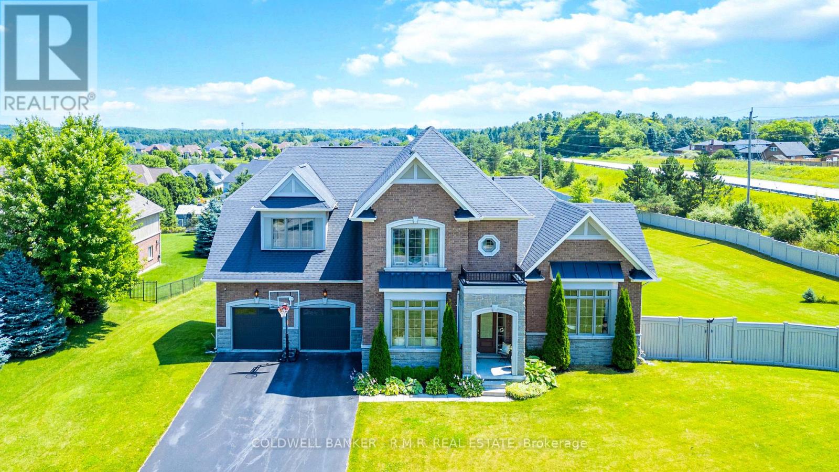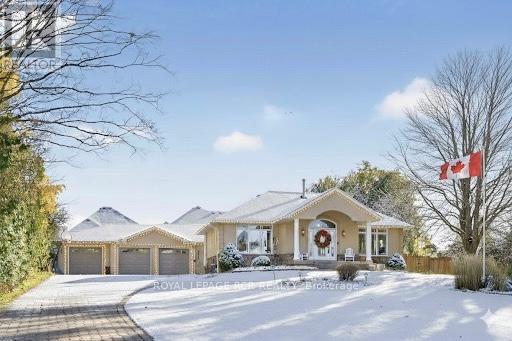108 Toke Street
Timmins, Ontario
Spacious 5 bedroom home with the potential for up to 7 bedrooms. You will enjoy the spacious kitchen, dining room and large living room on the main floor. The house has a bathroom on each level, a total of 2.5 bathrooms. The second floor bedrooms are massive and could be reverted to four bedrooms instead of two, This home has a combination of ductless air conditioning and central air conditioning. (id:50886)
Exp Realty Of Canada Inc.
Lower - 211 Green Road
Hamilton, Ontario
Beautifully renovated 2 bedroom, 2 washroom basement unit offering approx. 1,250 sq.ft. of modern living space. Brand new appliances and never lived in! Features a separate entrance and to Mohawk College, public transit, shopping centres, parks, mountain lookouts, and with quick parking for 3 vehicles (1 in garage, 2 on driveway). Located in a highly convenient area close access to the QEW. A must-see unit in an excellent neighbourhood. (id:50886)
RE/MAX Escarpment Realty Inc.
468 Northern Avenue E
Sault Ste Marie, Ontario
Get ready to live exactly where convenience meets comfort! This 4-bedroom home sits just steps from Sault College, local shopping, restaurants, and everyday essentials-perfect for anyone who wants less driving and more living. Step inside to a bright, welcoming layout with room for the whole crew. The main floor keeps life practical and easy with large principal rooms and the finished rec room offers a great hangout space whether you're entertaining friends, working from home, or enjoying movie nights. Wood burning stove and addiitonal fireplace, cleaned not WETT certified currently. And here's where this property really levels up: you don't just get a double attached garage, you also score a detached garage/workshop-ideal for hobbyists, small business tools, gear storage, or that dream "creative workspace" you've been imagining. (id:50886)
Exp Realty
160 Glasgow Street
Waterloo, Ontario
Charming Home Full of Character in an Exceptional Location!!? Welcome to a beautifully maintained home filled with timeless character and thoughtful updates. From the moment you step inside, you're greeted with warm wood trim, real hardwood floors in the living room, dining room and foyer, and oversized windows that fill the main level with natural light. The kitchen offers exceptional convenience with fridge, stove, dishwasher, all included-plus a double-door pantry for abundant storage. A back door entry features built-in coat closets and shoe storage, keeping everything organized. Upstairs you'll find three bedrooms, a full updated bathroom (2024) with a large walk-in shower. The primary bedroom shines with custom built-in furniture including two dressers, a desk, a double closet, and six storage drawers built right into the bed-no furniture shopping needed. The second bedroom offers a walkout to a private balcony, perfect for enjoying morning coffee. The third bedroom also has original hardwood flooring beneath the carpet, ready to be uncovered. Outside you will find a garden shed, covered sitting area and for long-term durability metal roof, Front porch and back steps finished with epoxy coating. Location is second to none-this home backs onto the Iron Horse Trail, offering immediate access to beautiful walking and biking paths. You're just steps from the vibrant Graffiti Market, famously featured on "You Gotta Eat Here." Enjoy walking distance to Uptown Waterloo, Downtown Kitchener, Grand River Hospital, and the charming shops and restaurants of Belmont Village. A bus route just outside the door adds even more convenience. This is a home where character, updates, and walkability come together perfectly-ideal for buyers looking for charm, comfort, and a truly unbeatable location. (id:50886)
RE/MAX Icon Realty
804 Cook Crescent
Shelburne, Ontario
This Beautifully 3 Bedroom Freehold Townhome Offers The Perfect Blend Of Comfort, Style, And Functionality. Brand New Quartz Kitchen Countertops, Brand-New Engineered Hardwood Flooring Throughout, Newly Renovated Stairs With Rod Iron Pickets. Freshly Painted Throughout. This Home Is Move-In Ready! The Bright, Open-Concept Main Floor Seamlessly Connects The Living, Dining, And Kitchen Areas, Ideal For Entertaining Or Everyday Living. Upstairs Features A Large Primary Bedroom With A 4 PCs Ensuite and A Walk-In Closet, And Two Additional Generously Sized Bedrooms, Perfect For Family, Guests, Or A Home Office. The Fully Fenced Backyard Provides The Ideal Space For Kids, Pets, And Summer Gatherings. Conveniently Located In A Family-Friendly Neighbourhood, Close To Schools, Parks, Shops, , Highways 10 and 89. (id:50886)
RE/MAX Premier Inc.
2266 Baronwood Drive
Oakville, Ontario
Bright and Spacious Three Storey Two Car Garage End-Unit Townhouse in Westmount. This 3 Bdrms & 2.5 Bath Home Is Filled With Character Featuring 1521 Sqft On 2nd and 3rd Floor & 253 Sqft On Lower Level. Main Floor Has Engineered Hardwood Throughout. Granite Countertops In The Kitchen, Stone Backsplash & Breakfast Bar. Lots Of Sunlight, Walk-Out From Finished Bsmt To A Fenced Backyard. Close To Parks, Oakville Trafalgar Hospital. Great Schools. Photos From Before (id:50886)
Bay Street Group Inc.
#616 - 500 Plains Road E
Burlington, Ontario
Welcome to Northshore, Burlington's newest boutique address in prestigious LaSalle, just minutes to Aldershot GO, QEW/403, LaSalle Park & Marina, golf club, waterfront trails, shops and cafe. This brand-new, never-lived-in, beautifully finished 1-bedroom + Den suite combines elegant modern design with smart functionality, featuring 9' ceilings, engineered laminate flooring, quartz countertops, stainless-steel appliances, sleek cabinetry, in-suite laundry, and a bright open-concept living area with walkout to private outdoor space. Enjoy luxury condo amenities including the Skyview Rooftop Terrace with BBQs & cabanas, a fully equipped fitness & yoga studio, co-working lounge/boardroom, stylish party room with chef's kitchen, and pet-wash station - all in a new, professionally managed mid-rise community by National Homes. Perfect for those seeking a stylish, quiet, and convenient place to call home in one of Burlington's most desirable locations. And Is Close To Everything You Will Ever Need Grocery, School, Restaurants, and Shops. (id:50886)
Exp Realty
Lower - 4 Gatesgill Street
Brampton, Ontario
ALL INCLUSIVE - Discover an exceptional move-in ready basement residence at 4 Gatesgill Street, Brampton, ON L6X 3S4, nestled within the thriving and family-friendly Brampton West neighbourhood. This beautifully renovated 2-bedroom, 2-full bathroom suite features its very own separate side entrance, ensuring privacy and independence for tenants. Each bedroom offers generous proportions and ample closet space, ideal for individuals, professionals, or small families. The open-concept living and dining area is enhanced with modern finishes, pot-lights, premium flooring and stylish fixtures, making entertaining or relaxing effortless. The contemporary kitchen boasts granite countertops, stainless-steel appliances and ample storage - a culinary delight for daily use. Complete with in-suite laundry and a newly added second washroom, this unit combines modern convenience with polished elegance. 1 Parking Spot. Located mere minutes from Hwy 410, the Mount Pleasant GO Station, and major shopping nodes including Walmart and local plazas, you'll enjoy seamless access to transit, employment hubs and city-wide amenities. Nature and recreation are just steps away, with parks and trails dotting the vibrant community of Brampton, which is home to over 2,400 hectares of parkland and celebrated for its cultural diversity and growth. With a blend of comfort, style and connectivity, this basement unit offers a premium lifestyle at an exceptional value. Landlord requires mandatory SingleKey Tenant Screening Report, 2 paystubs and a letter of employment and 2 pieces of government issued photo ID. (id:50886)
Multidoor Realty
7161 Tamar Road
Mississauga, Ontario
Gorgeous Move-In Ready Detached Home on a Premium Lot in Meadowvale! Welcome to this beautifully maintained detached 3-level backsplit on a quiet, tree-lined street with no through traffic in one of Meadowvale's most desirable neighbourhoods. Homes on this street rarely come to market! This home sits on a large 54.4 ft frontage lot and features a double car attached garage with a wide driveway (parks 6 cars). Perfect for families or those seeking space, comfort, and a serene location; or looking to downsize in a peaceful setting close to all conveniences! The bright, stylish kitchen includes two large windows, stainless steel appliances (gas stove, large fridge, and new 2025 dishwasher), ample cabinetry and counter space, a breakfast bar, and a walk-out to the backyard. The spacious open-concept living and dining area offers gleaming hardwood floors, large windows, crown moulding, and a walk-out to a private patio - perfect for entertaining and summer BBQs. Upstairs features good-sized bedrooms, all with hardwood floors and large windows overlooking the private treed backyard. The modern 4-piece bathroom includes a full-size tub. The lower level boasts a large recreation room with a wood-burning fireplace (as is), hardwood floors, above-grade windows, a home office area, a 2-piece bathroom, and a separate laundry/furnace room. A massive lighted crawl space provides exceptional storage. Enjoy the expansive backyard with mature trees (and a young cherry tree) and a garden shed. Access from the garage to the backyard. Amazing location - only 6 houses from a wooded trail/Windrush Woods park, steps to top-rated schools, and minutes to Meadowvale GO Station, shopping, community centre with pool and library, and all amenities. Don't miss the virtual tour! Over 50+ photos, 3D & 360 walkthrough, school info, and more! (id:50886)
Right At Home Realty
3417 Sanderling Crescent
Mississauga, Ontario
Backing on a meadering creek, soaring magestic trees and nature trails that seamlessly blend nature and urban living, there is something special about this home. Located in an exclusive enclave off coveted Mississauga Road and Sawmill Valley Neighbourhood. Stepping into the foyer, you are greeted by the spectacular imported English Oak staircase and the warm embrace of this beautiful home. From the luxurious Hickory floors on the main and second floor, to the soaring ceilings, and beautiful chandelier, the attention to detail in this home is surpassed by few others. The main floor highlights versatility in living spaces. Hosting gatherings, enjoying family time, and work from home. The spacious main floor office can be adapted to a bedroom as the main floor also boasts a 4 piece full bath, and laundry with towel warmer .Step out to the elevated deck to bbq, off the kitchen or enjoy a cup of coffee and overlook the majestic trees , the serene meditation rock and hear the water gurgling along the creek backing onto to the property. The second floor boasts 3 large Bedrooms, a renovated main bath and an exceptional Primary suite with a fully renovated dressing area, 5 piece bath, walk in closet, sitting area, and studio ensuite overlooking the main floor. This ensuite space can be used as a reading area, yoga, office or homework space. The possibilites are yours to imagine and define when you make this home your own. The lower level features a second suite with a 6 piece ensuite again with bidet, walkout to the back garden deck, a play area, and a second 3 piece bath off the recreation room.4 Bedrooms plus full guest suite, main floor office, 4000 sq ft of living space, immaculately maintained home, backing onto Sawmill Creek and Trail system. Roof (7 years), 200 amp service, HVAC 2025 Furnace, Gentek Regency Windows 2013 (lifetime warranty), New eaves and downspouts, Features too many to mention. Rarely offered home of this quality. (id:50886)
Royal LePage Signature Realty
61-19 Forestgreen Drive
Uxbridge, Ontario
A stunning Sheffield model home nestled within the prestigious Estates of Wyndance a gated community offering luxury, privacy, and an unmatched lifestyle. Situated on a 1.17-acre corner lot, this 4-bedroom, 4-bathroom executive residence boasts breathtaking panoramic views & over 3,489 sq. ft. of above-grade living space, designed for both elegance & comfort. Step inside to find hardwood floors throughout, beautifully accented by wainscoting, tray ceilings & intricate moldings. The spacious family room features a double-sided gas fireplace, creating a cozy ambiance that extends into the formal living room. The gourmet chef's kitchen is a culinary dream, complete with granite countertops, a center island, and top-of-the-line stainless steel appliances, including a Sub-Zero fridge & Wolf range. Adjacent to the kitchen, the breakfast area leads to an expansive covered deck, perfect for outdoor dining while soaking in the picturesque skyline views. The 2nd floor is equally impressive, featuring a luxurious primary suite with his-and-hers walk-in closets & 5-pc spa-like ensuite. 3 additional bedrooms, all with ensuite or semi-ensuite access, provide ample space for family & guests. The unfinished walk-out basement presents a world of possibilities! Whether you envision an in-law suite, a home gym, or a recreational haven, the space is already equipped with a separate entrance, large windows, a rough-in for a 4-piece bathroom, and plenty of room for customization. Car enthusiasts will love the three-car tandem garage, complemented by a spacious 8-car driveway, ensuring ample parking for family & guests. Exclusive amenities, includes 2 gated entrances, scenic walking trails & landscaped ponds, basketball & tennis courts, a charming community gazebo and a lifetime platinum-level golf membership to the renowned Clublink Golf Course. This remarkable property is located just minutes from schools, parks, & shopping, while still offering the tranquility of country estate living (id:50886)
Coldwell Banker - R.m.r. Real Estate
181 Queen Street S
New Tecumseth, Ontario
Executive bungalow on nearly an acre in town ! Welcome to unparalleled luxury in this custom stone and stucco bungalow boasting over 5000 sq ft of total finished living space on a rare, almost one acre lot right in town with an oversized triple attached garage-approx 1350 sq ft ! The main floor features an impressive foyer leading to an open concept layout. The gourmet kitchen is an entertainers dream, featuring a breakfast bar, pot and pendant lighting, a cozy window seat with hidden storage, pullout shelves in pantry, and a cleverly hidden TV. The space flows seamlessly into the living room, highlighted by a four sided gas fireplace and beautiful hardwood flooring. The primary suite is a private retreat with a walkout to the side yard, a large walk in closet & stunning ensuite with heated floors. A separate walk-down from the mudroom leads to the fully finished lower level, which features a possible in-law setup. It includes 2 bedrooms 1 & 1/2 bathrooms, a second kitchen and a huge rec room with unique colour changing in-ceiling rope lighting & pot lights. The basement also includes an additional hookup for laundry + 3 cold cellars. Recent mechanical updates include 2 new furnaces (2021), 2 new AC (2021) and a UV air filtration system, whole home water treatment system and reverse osmosis system (2021) as well as leaf gutter protection (2021) with lifetime transferable warranty. A spacious, fully fenced backyard gives privacy and outdoor enjoyment! This truly unique and stunning property offers space, luxury and convenience that is second to none ! (id:50886)
Royal LePage Rcr Realty

