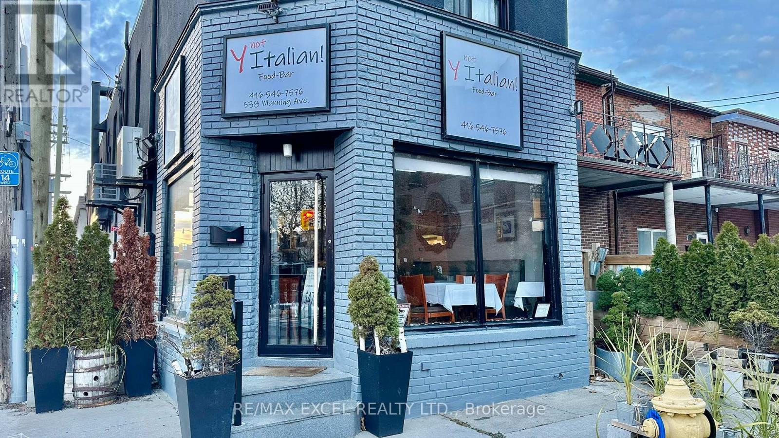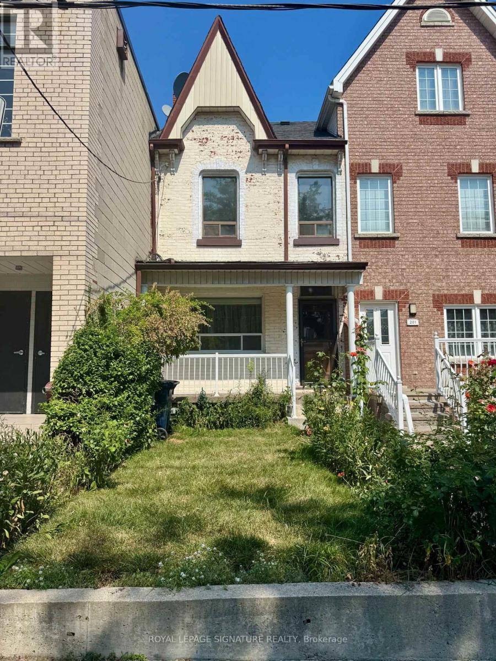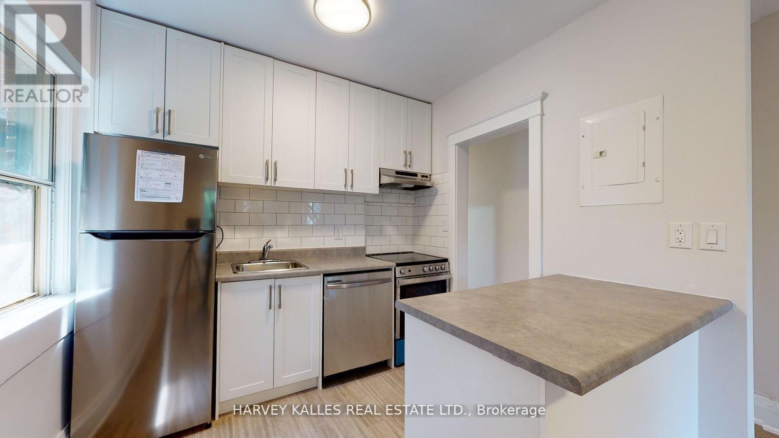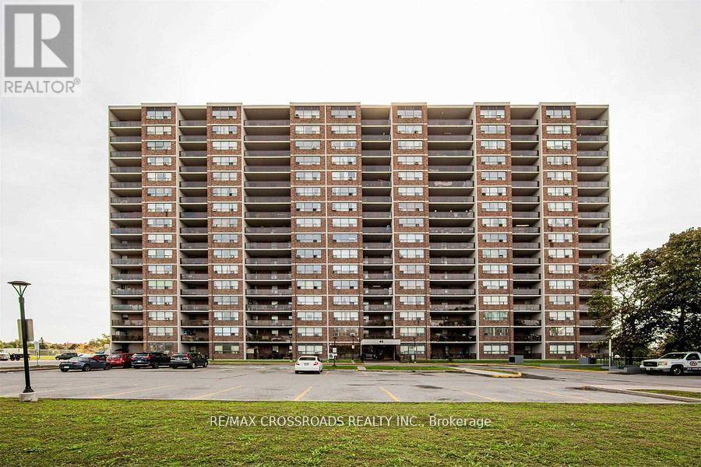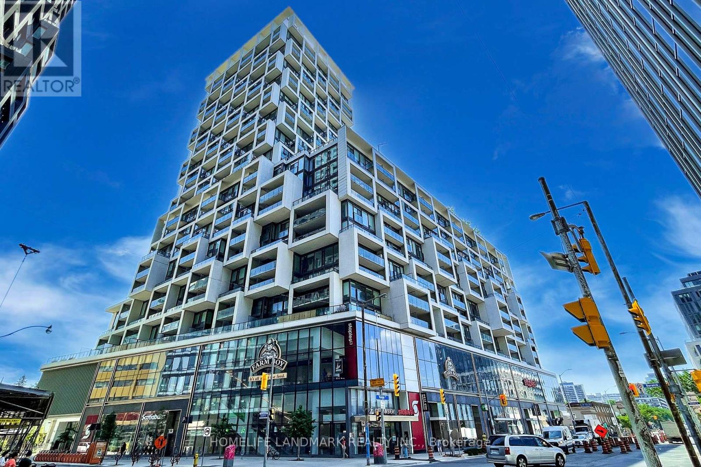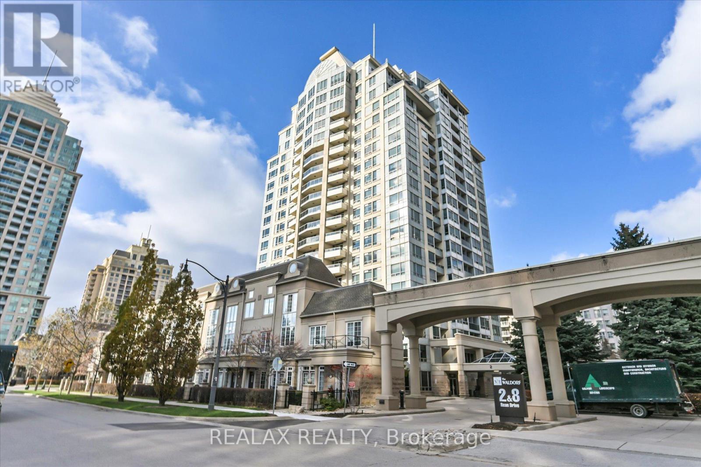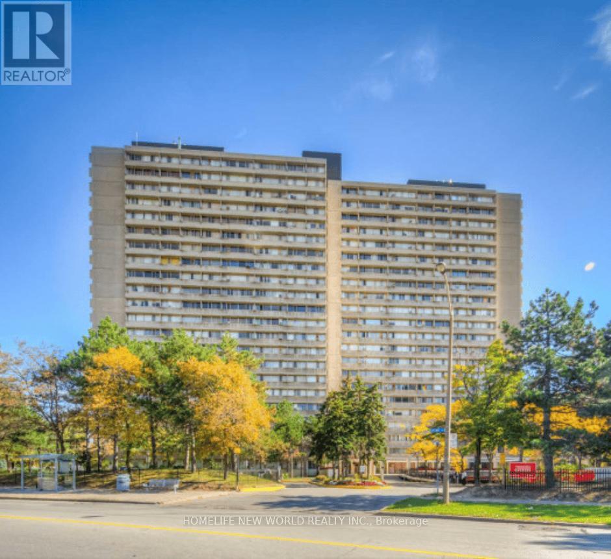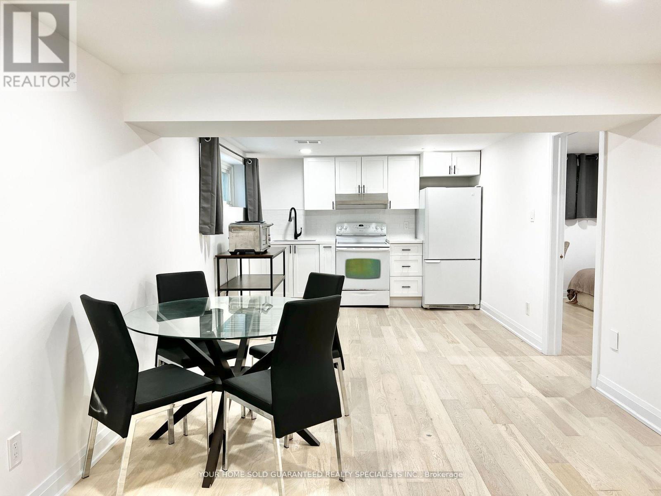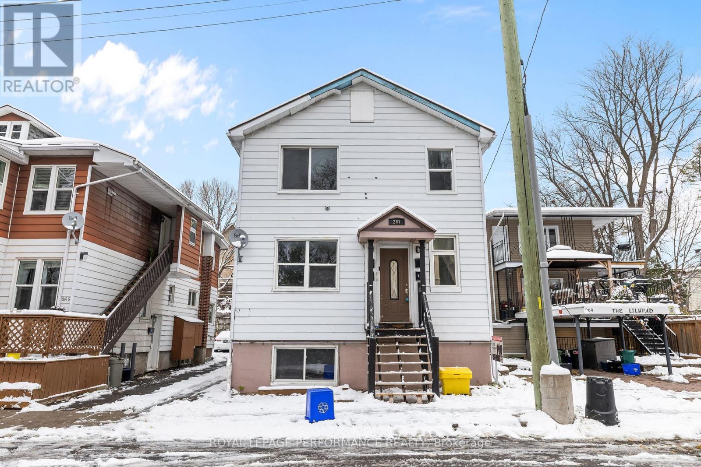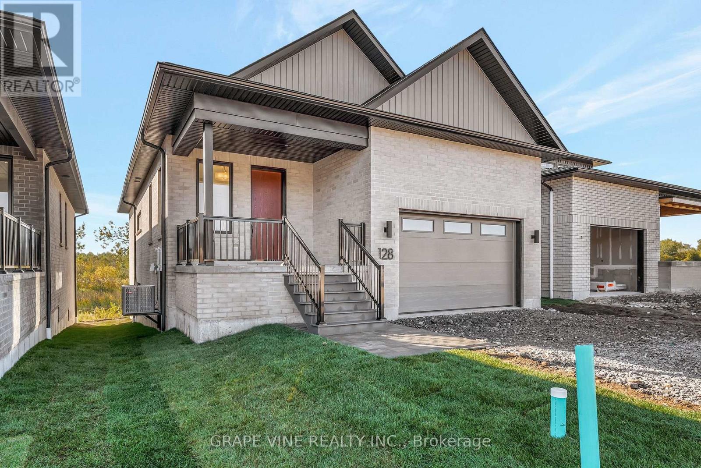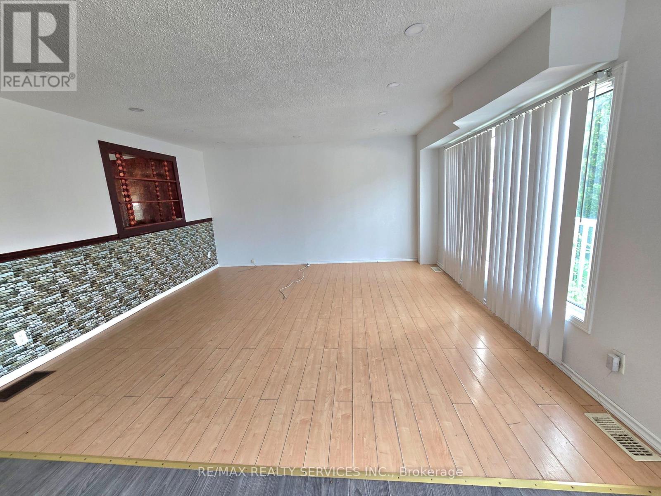3153 Blazing Star Avenue
Pickering, Ontario
Brand new detached by Fieldgate Homes. Welcome to your dream home in Pickering! The Pavo Model Bosting 2767 square feet of above-ground captivating living space! Bright light flows through this elegant 4-bedroom, 3.5-bathroom gorgeous home w/ timeless hardwood flooring. This stunning brick and stone design features a main floor laundry, highly desirable main and 2nd floor and basement 9ft ceilings, master bedroom featuring extra large his and hers walk-in closets and 5-piece en-suite. Enjoying relaxing ambiance of a spacious family room layout w/ cozy fireplace, living and dining room, upgraded kitchen and breakfast area, perfect for entertaining and family gatherings. This sleek design of the gourmet custom kitchen is a chef's delight, this home offers endless possibilities! Don't miss this one! **EXTRAS** Full 7 year tarion warranty in effect! (id:50886)
RE/MAX Premier Inc.
538 Manning Avenue
Toronto, Ontario
A well-established Italian restaurant situated in The Annex. Featuring excellent corner exposure and a prime location suitable for any concept. The main floor offers approximately 1,300 sq ft, plus basement space, and includes a 10 ft kitchen hood and walk-in cooler. The space can be easily adapted to any cuisine. It has a transferable liquor license for 27 seats, with pending approval for an additional 16 to 20 seats from the back party room. (id:50886)
RE/MAX Excel Realty Ltd.
203 Euclid Avenue
Toronto, Ontario
Rare Opportunity in Prime Palmerston-Little Italy! Don't miss your chance to own this rarely offered gem in one of Toronto's most sought-after neighbourhoods. This detached 2-storey rowhouse, currently operating as a legal duplex, offers incredible potential and versatility.Featuring a bonus 3rd level loft, this home is perfect for investors, end-users, or anyone ready to bring their vision to life. Sold as-is, it's a blank canvas with endless possibilities. Live in one unit and rent the other, convert to a stunning single family home,or explore redevelopment options. Located steps from vibrant College Street, TTC, parks, shops,and some of the city's best dining. A true hidden treasure in the heart of the city! (id:50886)
Royal LePage Signature Realty
1 - 1065 Bathurst Street
Toronto, Ontario
LIVE R-E-N-T F-R-E-E Two (2) Months Free Rent If you move in before the end of 2025! Turn Over A New Leaf With This Fresh Opportunity In Desirable Annex Bathurst/Dupont Location & Live Stylishly, Solo Or W/ A Partner/Roommate In This Spacious Newly Renovated 2 Br Pad. Craving A Blank Slate To Call Your Own? Look No Further And Act Now Or Lose Out. Ensuite Laundry, Dishwasher, A/C, Aaa Neighborhood, The List Of Perks Goes On And On. The Only Thing Left Is You! Take Action & Book Your Private Showing Today; U Won't Regret The Lucky Day U Did. (id:50886)
Harvey Kalles Real Estate Ltd.
1109 - 45 Sunrise Avenue
Toronto, Ontario
One Of The Largest, Very Spacious & Bright 3 Bedroom Fully Renovated Condo In Demand Location, Wood Flooring, Large Open Concept Modern New Kitchen With Stainless Steel Appliances. L-Shape Living - Dining Combo With Walk-Out To Large Balcony (23 X9 Feet), Spacious 3 BR, 2 Baths, 1 Parking, Excellent Location, Steps To TTC Bus Stop, Few Minutes To Victoria Park Subway & Don Valley Pkwy./ Hwy. 404 & 401. Walking Distance To Eglinton Sq. Mall, School, & New Upcoming L.R.T., Minutes To Downtown Toronto! In The Centre of The City! (id:50886)
RE/MAX Crossroads Realty Inc.
918 - 5 Soudan Avenue
Toronto, Ontario
Welcome to the iconic Art Shoppe Condos at Yonge & Eglinton! Steps to the Subway, future LRT, restaurants, cafes, Farm Boy, banks, and shops. Everything you need is right in or around the building.Floor-to-ceiling windows fill the unit with light. The modern kitchen has high-end built-in appliances, a large custom island, and upgraded finishes.The room has a custom closet, a spa-like ensuite, and direct access to the terrace. The unit includes upgraded flooring, blinds, tiles, and extra storage.Enjoy 33,000 sq ft of luxury amenities: full fitness centre, rooftop infinity pool, yoga studio, party rooms, kids club, billiards, BBQ areas, guest suites, visitor parking, and 24-hour concierge.The lobby is designed by Karl Lagerfeld. Located in a top school district, including Whitney Junior Public School. (id:50886)
Homelife Landmark Realty Inc.
901 - 2 Rean Drive
Toronto, Ontario
Welcome to NY Towers at 2 Rean Drive, located in the heart of Bayview Village. This bright 2 Bedroom, 2 Bathroom corner suite offers spacious living with large windows that bring in natural light and showcase city views. The floor plan includes a separate kitchen with breakfast area and a private balcony with gardening space. The primary bedroom features an ensuite bathroom, while the second bedroom offers a walk-in closet. Ideally positioned, the building is only a 5-minute walk to Bayview Subway Station and Bayview Village Mall, which includes a full-service Loblaws supermarket. Parks, library, and community centres are nearby, with quick access to Highway 401 and 404 for easy travel. Surrounded by major retailers and Asian grocers such as T&T and Tong Tai, this residence combines a functional layout with excellent location, making it a strong choice for comfortable living in Toronto. (id:50886)
Realax Realty
1503 - 100 Leeward Glenway Way
Toronto, Ontario
Large 3x bedroom, 2x bathroom condo unit available immediately. Perfect for families. Very spacious bedrooms and living space. All unit windows allow for plenty of natural light and beautiful views of the city and CN Tower. Parking and Locker included. Ensuite laundry with washer and dryer! 24hr security, huge swimming pool, sauna, gym, children's playground. Convenient location allows for quick access to Don Valley Pkwy, Costco, Schools, Supermarkets, TTC, Places of Worship, Home Depot and restaurants. (id:50886)
Homelife New World Realty Inc.
Room 2 - 2 Pannahill Road
Toronto, Ontario
Fully Furnished 1 Bedroom for rent in a 3-bedroom Premium Renovated Basement (the other two rooms are occupied by two single male.) Spacious common area. Shared with another tenant: bathroom- kitchen and dining area- living room - Shared laundry area- Fully Furnished! (All major appliances and furniture are included)- Close to Transit. Amenities included: restaurants, Malls, Grocery stores, banks, parks and etc. (id:50886)
Your Home Sold Guaranteed Realty Specialists Inc
267 Lalemant Street
Ottawa, Ontario
Welcome to 267 Lalemant - an excellent investment opportunity in a sought-after location. This 4-plex offers strong income potential with 3 of 4 units currently vacant, providing the ability to set rents at current market rates. The property features a practical and desirable unit mix: Unit #1 (main floor - vacant): 3 bedrooms/1 bathroom; Unit #4 (basement - vacant): 2 bedrooms/1 bathroom; Unit #2 (2nd floor - vacant): 1 bedroom/1 bathroom; and Unit #3 (2nd floor - tenanted): 1 bedroom/1 bathroom, currently rented at $1,270/month. Each unit offers functional layouts and strong rental appeal, making this an attractive option for both experienced investors, and those looking to expand their portfolio. Located in a high-demand area close to schools, parks, transit, restaurants, shopping, Montfort Hospital, and quick access to Highway 417. The neighbourhood continues to see strong rental demand and long-term growth. With the opportunity to lease 3 vacant units immediately at updated market rents, this property offers both short-term upside and long-term value stability. A great opportunity to secure a well-located multi-residential property with immediate revenue potential and future appreciation. (id:50886)
Royal LePage Performance Realty
128 Royal Gala Drive
Brighton, Ontario
Stunning Mistral bungaloft in sought-after Brighton community. This 4-bedroom, 4-bath home features an open-concept main floor with soaring floor-to-ceiling windows in the living room and walk-out to a covered porch. Beautifully designed kitchen featuring quartz countertops, a spacious open layout, and a convenient servery-ideal for entertaining and everyday living., and a bright, open layout. Convenient main floor layout with primary bedroom retreat and laundry room for everyday function.Upstairs, the loft provides a flexible space with a large sun tunnel, 2 bedrooms, and a full bath-ideal for guests or family. The fully finished basement includes a large family room with walk-out, a full bathroom, and a generously sized bedroom.Enjoy the tranquility of a premium lot backing onto a freshwater pond and 12 acres of protected greenspace. The Mistral community will offer access to future amenities including a gym, spa, café, and community garden. Some photos are digitally staged. (id:50886)
Grape Vine Realty Inc.
441 Parkview Crescent
Cambridge, Ontario
FREE HOLD 3 Bedroom 2 Washroom TOWNHOUSE With a Finished Basement. Parkview Townhomes Are Perfectly Located, Minutes To The 401 Highway Access, Minutes To Conestoga College Campus & Both Cambridge & Kitchener Downtown Cores. This Townhouse Opportunity, Features Spacious Kitchen, Dining And Living Room. 3 Bedrooms Upstairs And A 4 Piece Washroom. Basement is fully finished with a family room and a full 3 piece washroom. The Exterior Includes Fully Fenced In Backyard and Private Driveway Parking. No Carpet in the house. AC and furnace 5 years old!! Water heater and water softener are also owned!! (id:50886)
RE/MAX Realty Services Inc.


