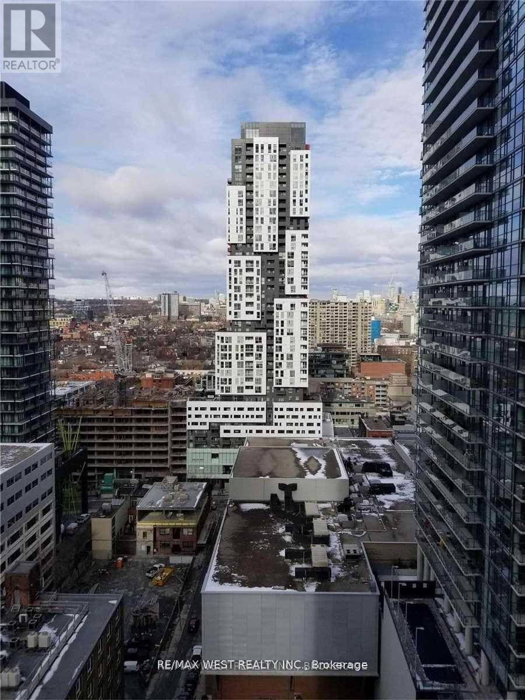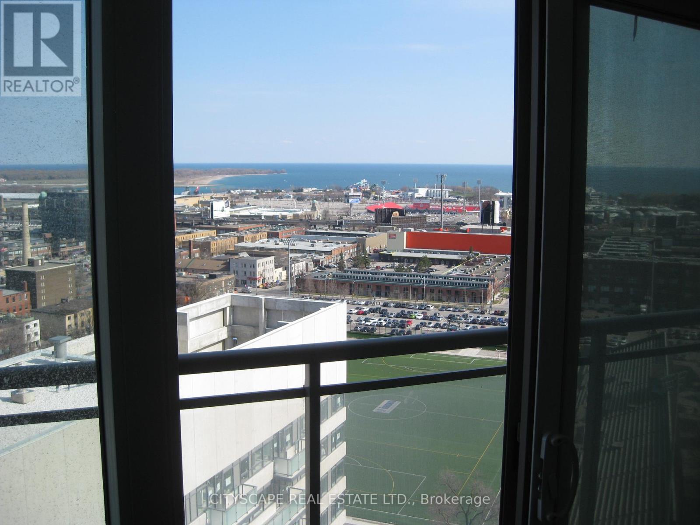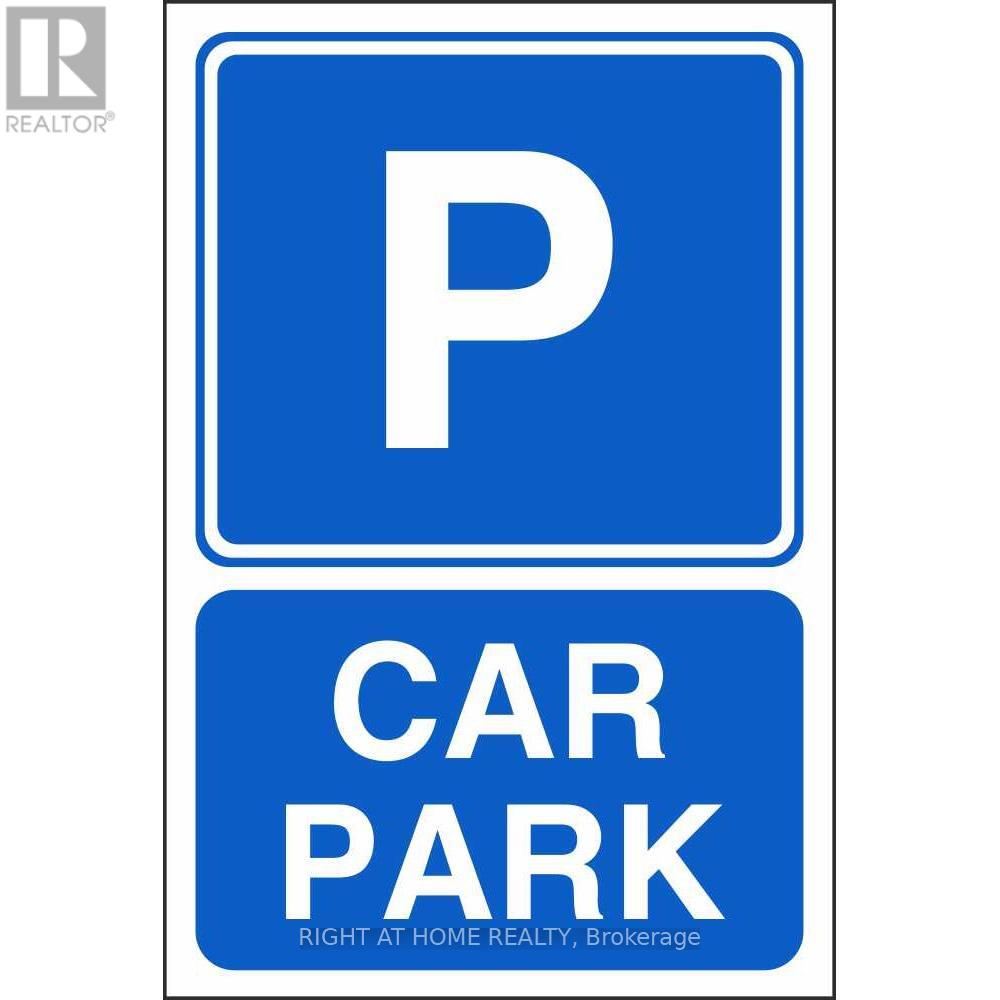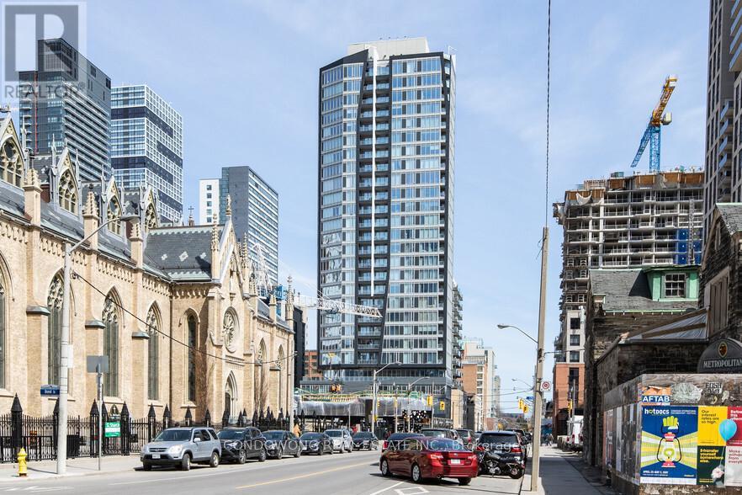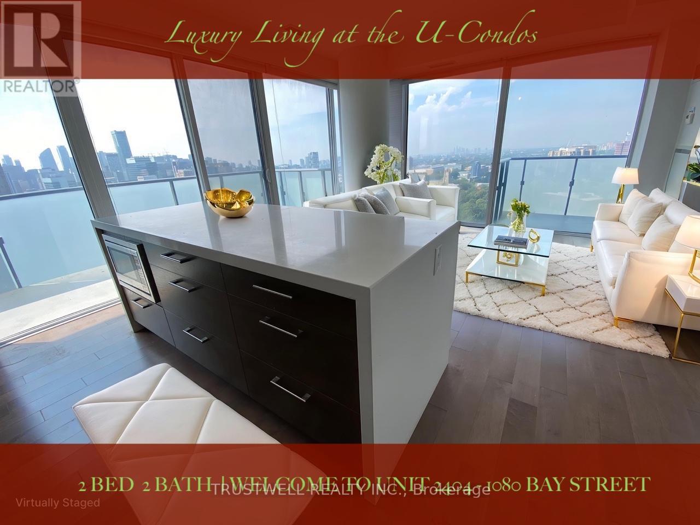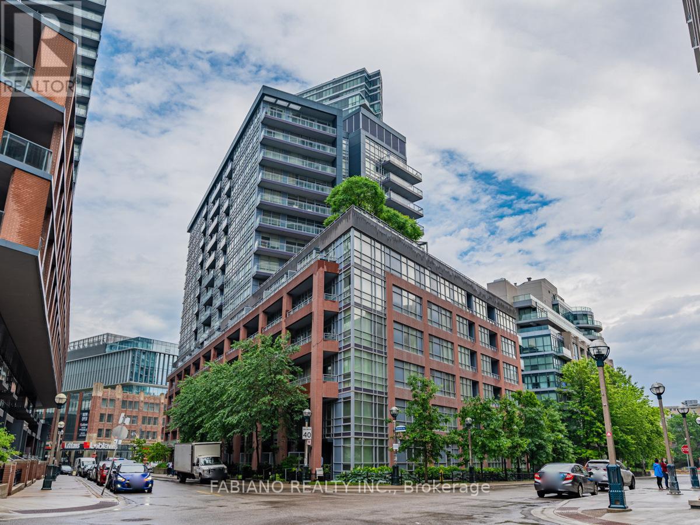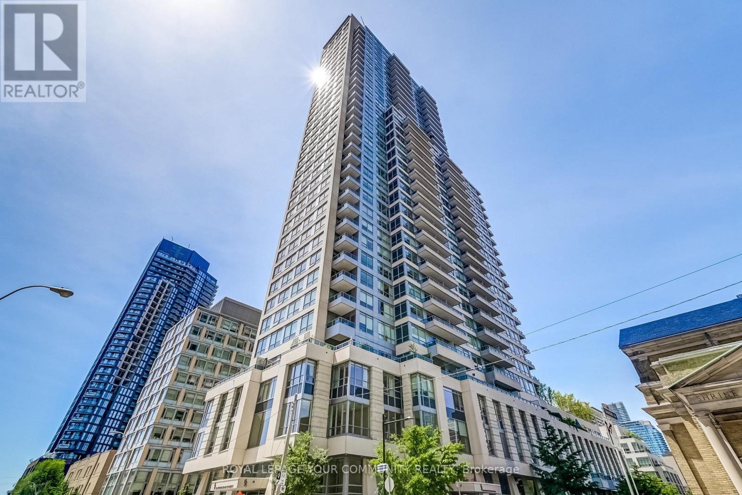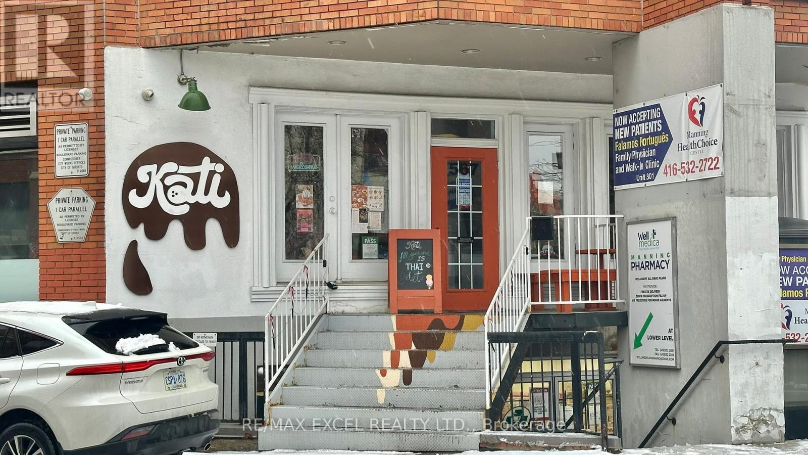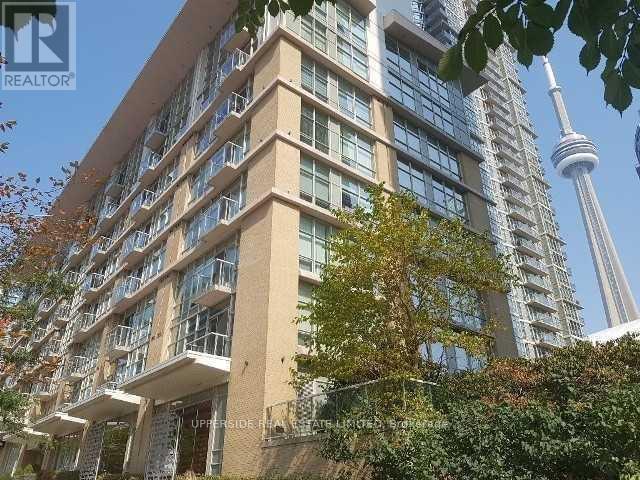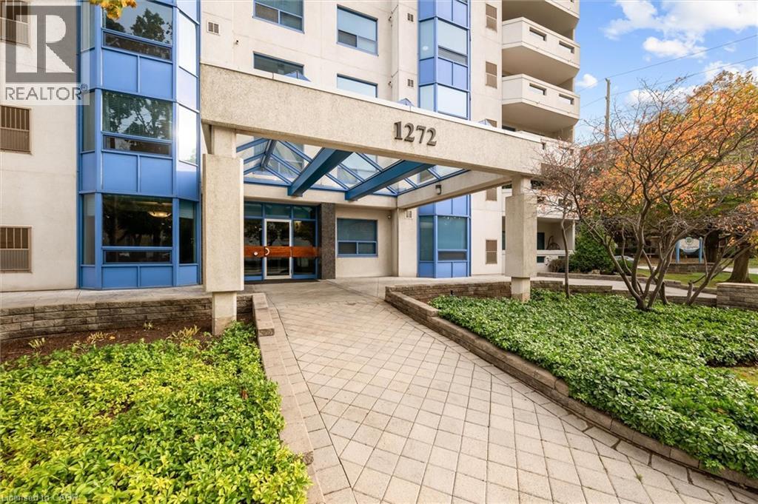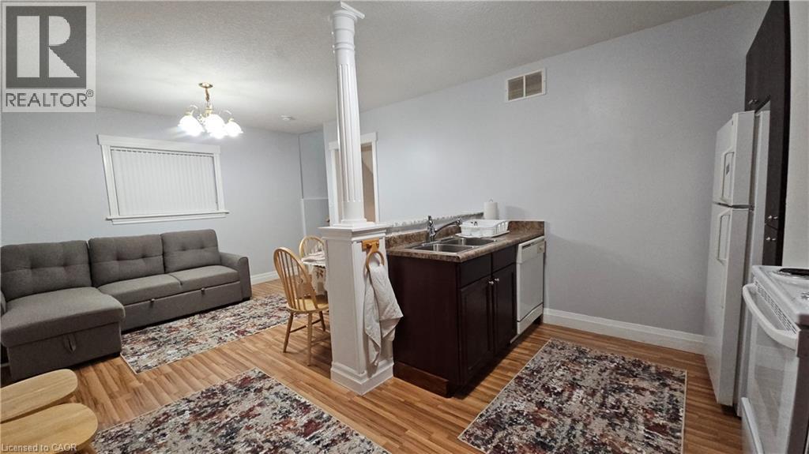2103 - 21 Widmer Street
Toronto, Ontario
Very Spacious Bachelor/Studio Suite with 9 ft Ceilings & High-Floor Unobstructed ViewsWelcome to Cinema Tower, located in the heart of the Entertainment District. This bright and open studio condo features soaring 9 ft ceilings, hardwood flooring throughout, and expansive windows showcasing wide unobstructed city views. Enjoy unmatched convenience with the TTC, St. Andrew Station, Spadina streetcars, world-class dining, and shopping just steps from your door.Cinema Tower offers an exceptional lineup of amenities, including 24/7 concierge service, a large party room with outdoor BBQ and an expansive patio ideal for entertaining, as well as a full-sized fitness centre. (id:50886)
RE/MAX West Realty Inc.
1403 - 38 Joe Shuster Way
Toronto, Ontario
Strong prospects seeking immediate occupancy are eligible for rent discounts and/or promotions.Southeast lake facing a brightly sunlit, unobstructed scenic view unit! Conveniently located at King West and Dufferin. Master Ensuite with an office nook den with large living/ Dining space overlooking the Lake - Toronto islands/Porter airport. Steps to Liberty Village Shops/Restaurants, Groceries, TTC, shopping and financial district. building amenities and24-hour concierge. The unit is pet-friendly! Parking is available at an additional cost (id:50886)
Cityscape Real Estate Ltd.
155 Merchants' Wharf
Toronto, Ontario
Very Spacious Wide Parking Spot, Easy To Park. Prefer For Long Term Renters While Short Term is Still Considerable. Please Note That The Tenant Must Be A Resident In 10 York Building. Tenant Drivers License, Car Plate Info, And 10 York Residence Reference Doc, Car Insurance To Be Submitted With An Offer. First & Last Month Deposit. (id:50886)
Right At Home Realty
1706 - 68 Shuter Street
Toronto, Ontario
Beautiful 1 Bedroom + Den With Balcony In Church Yonge Corridor! West Facing Unit With Lots Of Windows. Enjoy Breathtaking Sunset View. Be In The Centre Of Everything! Within Walking Distance To Financial District, Eaton Cetre & Ttc, Dundas St Cars, St. Michael's Hospital, Ryerson, Dundas St E & Queen St E. Be Close To Everything You Need To Live, Work & Play In Dt Toronto. Tenant To Pay Hydro (id:50886)
Condowong Real Estate Inc.
2404 - 1080 Bay Street
Toronto, Ontario
This is the Rare Opportunity to Own a Pristinely Well-Kept 2 bedroom 2 bath Corner Unit in the Prestigious U-Condominiums. This Unit features Open-Concept 892sf + 227sf Balcony, Overlooking Unobstructed Sweeping Views of Urban Treetops at Queen's Park, U of T Campus, and CN Tower further afield, towards the South and the West. Calming and Bright Sunlight Fills the Entire Suite Brings a State of Well-Being to Your Day-to-day Living. The Unit is in Excellent Condition and Move-In Ready. Located in the Heart of Yorkville, Walk to Shopping, Restaurants, World Class Schools and Libraries, Transit and Commute, this Unit will Satisfy Your Every Need for You and Your Family. (id:50886)
Trustwell Realty Inc.
502 - 15 Bruyeres Mews
Toronto, Ontario
Spacious 1 Bedroom + Den Suite With 9Ft Ceilings, Floor-To-Ceiling Windows + 81 Sq Ft Balcony. This Well Appointed Condo Features Granite Counters, Centre Island, Full Size Stainless Steel Appliances, Upgraded Light Fixtures & Laminate Flooring Throughout. Convenient Location Directly Across The Street From Loblaws, LCBO, Tim Hortons + So Much More. Walk To Waterfront, Parks, Trails, The Bentway, Fort York, CNE. Great Commuter Location 24-Hour TTC, 4 Minutes To Gardiner Expressway Making Easy Getting Into & Out Of The City. Move-in Ready! (id:50886)
Fabiano Realty Inc.
1311 - 500 Sherbourne Street
Toronto, Ontario
This bright and stylish condo features a smart open-concept layout, is freshly painted and upgraded with thoughtful details throughout. Since purchase, the unit has been enhanced with all-new stainless steel appliances (2021), custom built-in organizers in every closet, and stylish European light fixtures that elevate the space. The functional floor plan offers a spacious kitchen with an island & breakfast bar, a versatile den or second bedroom/home office, generous & optimized storage spaces, and a large private balcony with open city views. The building itself is renowned for exceptional management and amenities including 24-hour concierge, rooftop terrace with BBQs, gym, yoga room, sauna, theatre, games and party rooms, guest suites, visitor parking, and EV charging stations. Perfectly situated at Sherbourne and Wellesley, you're just steps to two subway lines, Bloor Street, Yorkville, U of T, groceries, cafes, Church Street, Rosedale, Cabbagetown, and nearby parks - making this an ideal home for both convenience and lifestyle. A rare opportunity to own in a sought-after, well-managed building in the heart of the city! (id:50886)
Royal LePage Your Community Realty
567 College Street
Toronto, Ontario
This beautifully renovated property is located in a prime corner spot on Manning and College St. It's currently operating as a "Thai Dessert Shop" and is suitable for anyone looking to run a cafe, dessert shop, or bar. The LLBO is transferable for up to 30 seats. Close to new luxury rental units, commercial businesses and residential homes. Approx 1000 sq ft and 300Sf of storage in the basement. Rent $5,083.33/mth plus HST expired November 2027 + 5-year option. (id:50886)
RE/MAX Excel Realty Ltd.
306 - 9 Spadina Avenue
Toronto, Ontario
Recently Renovation, With New Floors, Paint And Light Fixtures. Luxury Suite At Cityplace. 1 Bdrm + Den, Approximately 600 Sq. Ft. Balcony, Modern Kitchen With Granite Counter. Great Facilities. Convienient Location! New Kitchen Appliances! Ss Fridge, Ss Stove, Washer, Dryer, Ss B/I Dishwasher, Ss B/I Microwave. (id:50886)
Upperside Real Estate Limited
1272 Ontario Street Unit# 802
Burlington, Ontario
Newly renovated corner suite in a great downtown building. This bright, spacious 1,494 sq. ft. unit offers generous room sizes and a functional layout. The oversized great room provides combined living and dining areas, offering flexibility for many different layouts. The large eat-in kitchen includes three new stainless steel appliances, oak cabinetry, ceramic tile flooring, and a separate breakfast nook with escarpment views. Additional updates include new luxury vinyl flooring, modern light fixtures, and fresh paint throughout. There are two spacious bedrooms, each with a walk-in closet. The primary bedroom features a 3-piece ensuite bathroom, and the second 4-piece bathroom includes a tub/shower combination. The unit also includes a private balcony, one parking space, one locker, and six appliances in total. Building amenities include a penthouse party room with a 2-piece bath, kitchenette, and large south-facing balcony, as well as a main-floor guest suite with its own balcony. Located within walking distance of downtown shops, Mapleview Mall, restaurants, the lakefront, Spencer Smith Park, and with convenient access to major highways for commuters. (id:50886)
Keller Williams Edge Realty
1675 Tenth Line Road Unit# B-19
Orleans, Ontario
FAT BASTARD BURRITO Business in Orleans, ON is For Sale. Located at the busy intersection of Tenth Line Rd/ Innes Rd. Surrounded by Fully Residential Neighbourhood, High Foot Traffic, Close to Schools, Highway, Offices, Banks, Major Big Box Store and Much More. Business with so much opportunity to grow the business even more. Business with High Sales Volume, Long Lease and more. Yearly Sales (2024): $1,077,000, Rent: $5040/m including TMI & HST, Lease Term: Existing till 2031 + 5 + 5 years option to renew, Store Area: 1143 sqft, Royalty: 8%, Advertising: 2%. (id:50886)
Homelife Miracle Realty Ltd
10 Doll Court Unit# Lower
Kitchener, Ontario
This bright and newly updated above-grade lower-level living space offers a clean, functional space and a comfortable open floor plan layout. Features include a furnished living/dining area, ample storage, a kitchen with fridge, stove, and dishwasher, a comfortable bedroom with closet, a private laundry area, 1 driveway parking space, wireless internet included, and utilities included. The area forms part of a well-maintained single-family home. Modern finishes throughout—ideal for a single professional or couple. Enjoy convenient walk-out access to the side deck, perfect for outdoor seating or BBQ use, as well as access to a back deck that offers shade and overlooks a spacious shared backyard. Located in a quiet, family-friendly neighbourhood of Williamsburg, close to shopping centres (Sunrise, Boardwalk), public schools, and Catholic schools. Additional highlights include updated flooring, fresh paint, bright lighting, and comfortable furnishings for immediate move-in. Available immediately. A clean, well-maintained space offering comfort and everyday convenience. (id:50886)
Duma Realty Inc.

