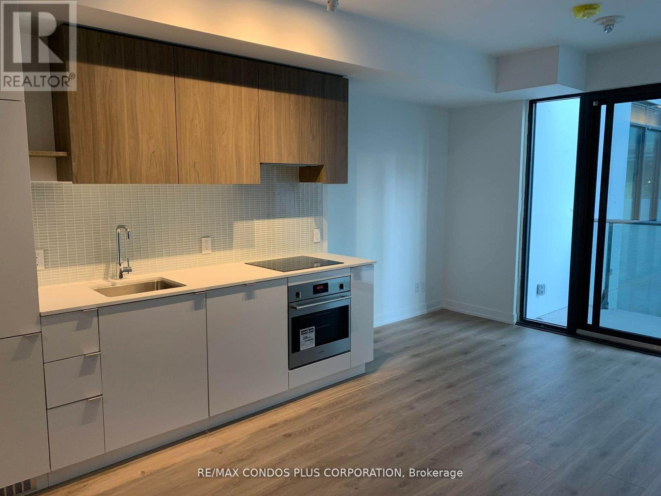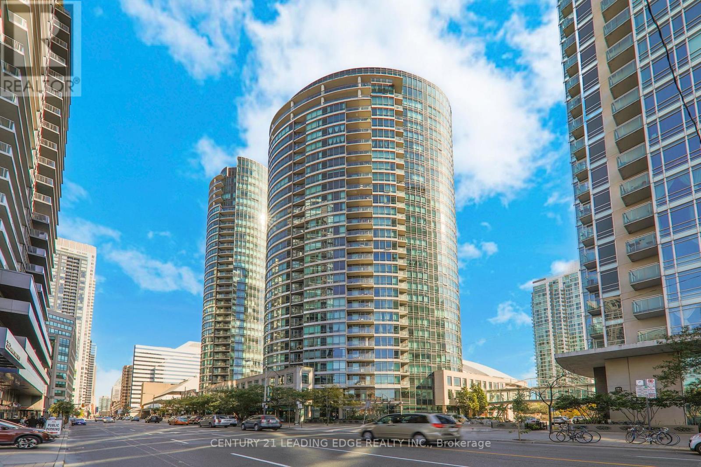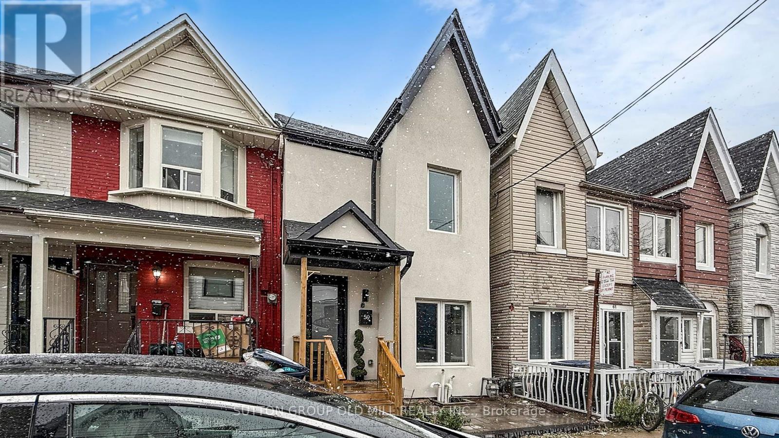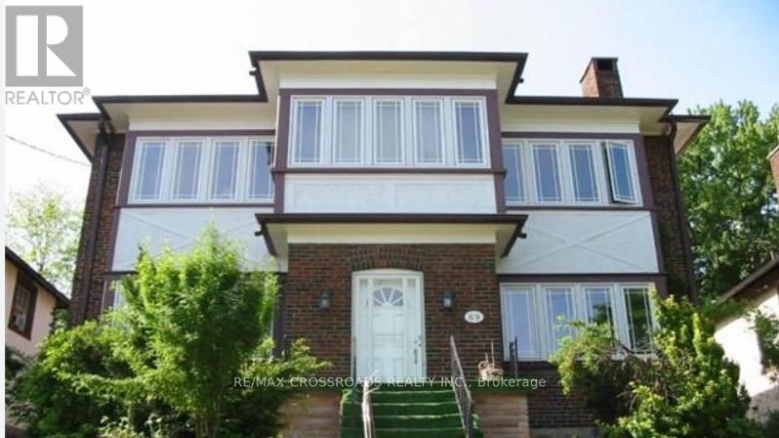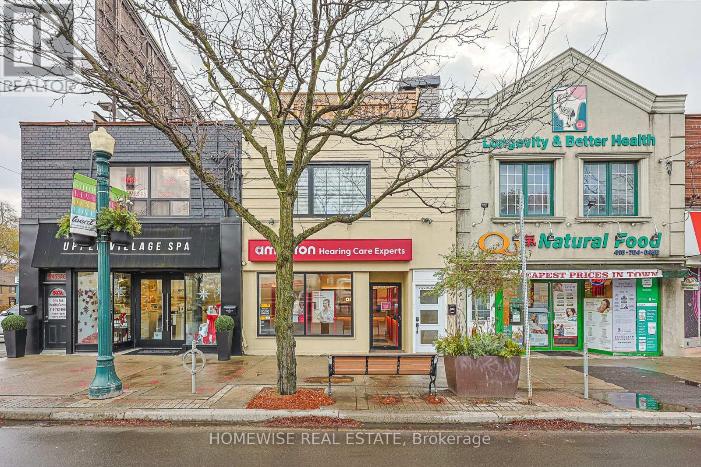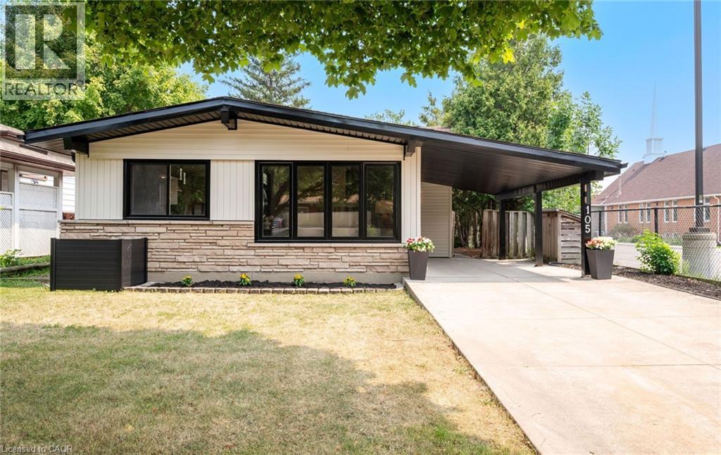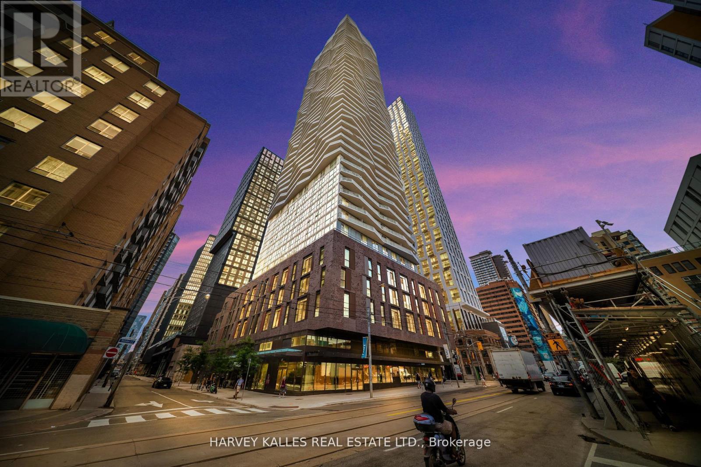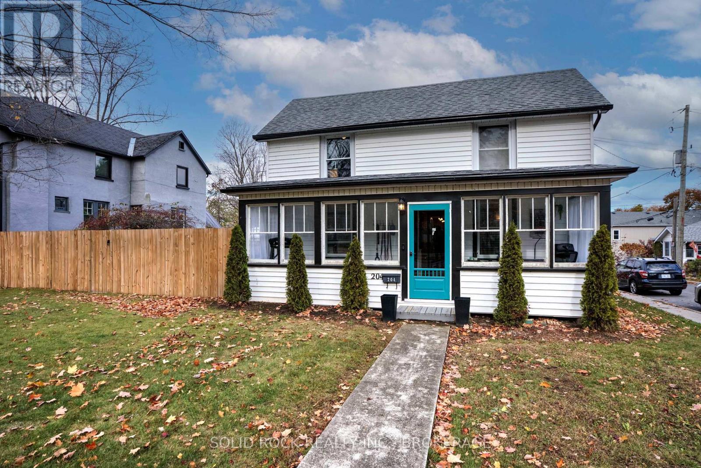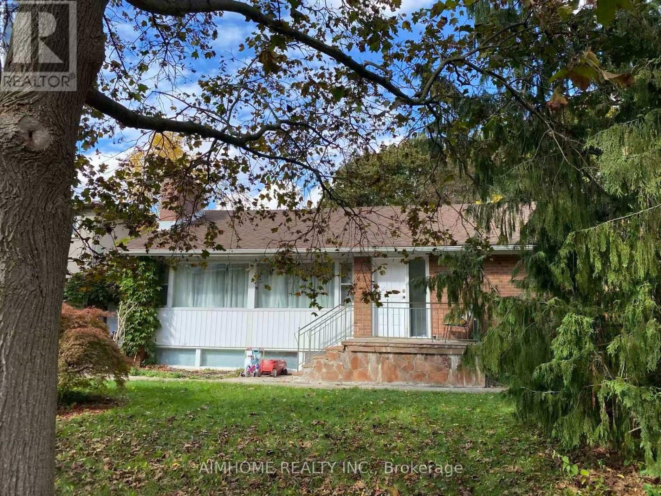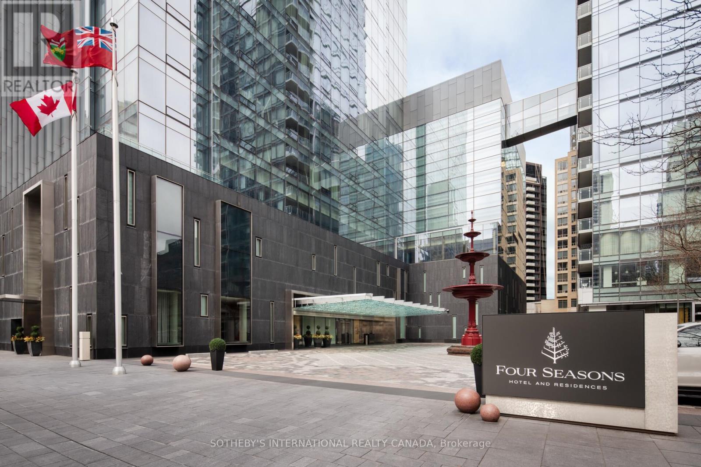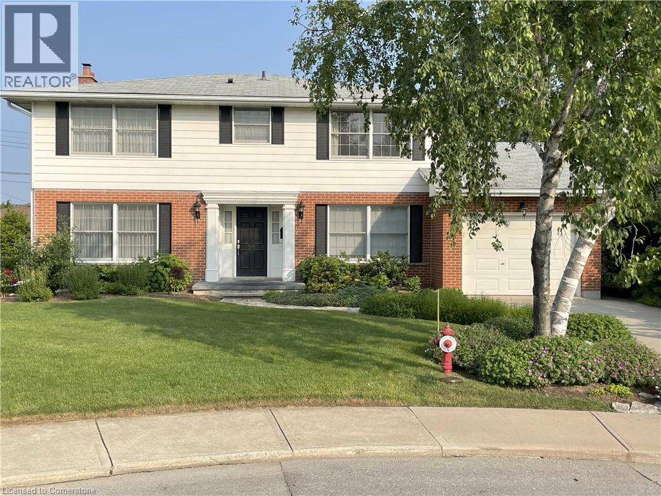726 - 161 Roehampton Avenue
Toronto, Ontario
New listing. Perfectly laid out square 1 bedroom with wall to wall windows in living room and bedroom. Fantastic building with full amenity package (gym, party room, golf sim, concierge). Pet friendly. 9 foot ceilings. full width balcony. Quiet courtyard exposure. (id:50886)
RE/MAX Condos Plus Corporation
2907 - 361 Front Street W
Toronto, Ontario
Welcome to Matrix Condos! You Must See This Stunning, Bright & Spacious 2 Bed + Den / 2 Bath Unit. Featuring A Beautiful & Open Layout With Massive Windows & Large Closets - No Space Wasted! All Services Included! Enjoy The Wonderful Southwest Lake & City Views. Access To Top Tier Amenities; Full Gym, Basketball Court, Pool, Sauna, Jacuzzi, and More! Immerse Yourself In The Core of Toronto. Only Steps To Rogers Centre, Restaurants, Shopping, Transit, and So Much More! Fridge, Stove/Oven, Built-In Microwave with Hood Fan, Built-in Dishwasher, Washer and Dryer, Design Rich Laminate and Granite. Crown Moulding, New Sliding Door Closet. Breathtaking Views, Locker and Parking. Two 4 Piece Bathrooms, Tasteful Pillar. Perfect For Families and Couples. (id:50886)
Century 21 Leading Edge Realty Inc.
59 Shirley Street
Toronto, Ontario
Absolutely Gorgeous Fully, Newly & Wonderfully Renovated 2 Storey townhouse, with practical open concept layout, located In charming little Portugal neighbourhood. This three bedroom, three bath home offers a bright and airy open concept, with upscale finishes and all brand new appliances. Perfect for fist time home owners and new families it is nestled on a quiet neighbourhood, steps to super market, Mccormick Park, Vibrant Queen/ Dundas West and minutes to Ossington, and all other amenities. (id:50886)
Sutton Group Old Mill Realty Inc.
Main - 69 Lawrence Avenue E
Toronto, Ontario
Prime Yonge & Lawrence, Right At Subway. Amazing Huge Main Level Unit In Duplex. 3 Bedrooms, Large Separate Living & Dining Rooms, Renovated Kitchen With Built-In Dishwasher, Ductless Air Conditioner. Location Is Triple A+. Brand New Ensuite Laundry. One Parking included in Carport at rear. (id:50886)
RE/MAX Crossroads Realty Inc.
999 Eglington Avenue W
Toronto, Ontario
Discover the perfect blend of luxury, comfort and convenience at 999 Eglinton Ave W, a well-appointed, newly renovated sought-after apartment featuring 2 spacious bedrooms and 2 modern bathrooms. Located in one of Toronto's most accessible neighbourhoods, this home offers unmatched urban living with everything you need just moments away. Close proximity to Green P parking lot. Minutes from Allen Rd and Hwy 401. Close to Yorkdale Shopping Centre. Steps from LRT and Subway stop at Allen Rd and Eglinton. (id:50886)
Homewise Real Estate
105 Lilacside Drive
Hamilton, Ontario
Welcome to 105 Lilacside Drive, a stunningly renovated 4-level backsplit in one of Hamilton's most desirable neighbourhoods. This fully detached home offers 3+2 bedrooms and 3.5 baths, finished from top to bottom with modern style and quality upgrades. The bright, open-concept main floor features a designer kitchen, spacious dining area, and inviting living room-perfect for everyday living and entertaining. Upstairs, generous bedrooms provide comfort and elegance, while the fully finished lower level includes two additional bedrooms, ideal for an in-law or nanny suite. Outside, enjoy a private backyard, detached one-car garage, carport, and ample driveway parking. Situated near schools, parks, shopping, and transit, this move-in-ready home offers comfort, flexibility, and convenience-an exceptional opportunity not to be missed. (id:50886)
Royal LePage Signature Realty
3511 - 100 Dalhousie Street
Toronto, Ontario
Welcome To Social By Pemberton Group, A 52 Storey High-Rise Tower w/Luxurious Finishes & Breathtaking Views In The Heart of Toronto, Corner of Dundas & Church St. Steps To Public Transit, Boutique Shops, Restaurants, University & Cinemas! 14,000 Sq Ft of Indoor & Outdoor Amenities Include: Fitness Centre, Yoga Room, Steam Room, Sauna, Party Room, Barbeques & More! Unit Features 2 Bed, 2 Bath w/Balcony. West Exposure higher floor unit 3511, Locker Included. Priced For Quick Action in the heart of downtown Toronto ! Don't Miss This Gem.. Hurry B4 Its 2Late ! Meticulously clean, Fresh paint, ready to move in! Landlord open to Short term lease as well . (id:50886)
Harvey Kalles Real Estate Ltd.
3501 - 195 Redpath Avenue
Toronto, Ontario
Welcome To Citylights On Broadway South Tower. Architecturally Stunning, Professionally Designed Amenities, Craftsmanship & Breathtaking Interior Designs - Y&E's Best Value! Walking Distance To Subway W/ Endless Restaurants & Shops! The Broadway Club Offers Over 18,000Sf Indoor & Over 10,000Sf Outdoor Amenities Including 2 Pools, Amphitheater, Party Rm W/ Chef's Kitchen, Fitness Centre +More! 1 + Den, 1 Bath W/ Balcony. North Exposure. Locker Included. (id:50886)
Keller Williams Legacies Realty
204 King Street W
Gananoque, Ontario
This beautifully maintained century home offers a seamless blend of historic charm and contemporary updates. The bright, welcoming kitchen features rustic accents, abundant cabinetry, and generous prep space, creating a warm and functional hub for everyday living. The open-concept living and dining rooms provide an easy, comfortable flow - perfect for hosting or unwinding at home. Start your day on the inviting three-season front porch or enjoy the peaceful side porch with views of the fully fenced yard, complete with an inground pool and hot tub. The upper level includes four well-sized bedrooms filled with natural light, a refreshed full bathroom, and the convenience of second-floor laundry. A stylish main-floor powder room adds practicality to the layout. At the rear of the property, a laneway accommodates parking for 2-3 vehicles and leads to an electrical-equipped workshop, ideal for storage or personal projects. Recent updates include a new furnace (2020), freshly painted kitchen (2025), and new side stairs and railing (2025).Offering comfort, character, and small-town warmth, this home perfectly pairs classic appeal with modern living. (id:50886)
Solid Rock Realty Inc.
43 Plateau Crescent
Toronto, Ontario
This bright family home is perfectly situated, close to all the best amenities of the Bunbury/Don Mills neighborhood. Centrally located, surrounded by beautiful, tranquil forest, it's within walking distance of Don Mills shops, Edwards Gardens, the library, and one of Toronto's longest bike paths. Close to all major highways, it features brand new kitchen appliances and is just a three-minute walk to Don Mills High School. Move right in and enjoy this wonderful home! (id:50886)
Aimhome Realty Inc.
207 - 55 Scollard Street
Toronto, Ontario
Experience world-class living in the heart of Yorkville at an incredible price point. This spacious 1-bedroom, 2-bathroom residence delivers approximately 950 sq.ft. of refined interiors and thoughtfully designed living spaces. The spacious primary suite is a private retreat, featuring a spa-inspired 5-piece ensuite and a custom Poliform closet with sleek mirrored glass doors. The open living and dining area, paired with a chefs kitchen complete with a gas range and top-tier appliances, creates a perfect balance of comfort and sophistication.Residents enjoy the unparalleled lifestyle and white-glove services only the Four Seasons can offer, including 24-hour concierge, valet, fitness centre, and spa accessall just steps to Torontos most exclusive shopping, dining, and cultural landmarks.An unparalleled opportunity to own timeless luxury in one of the city's most coveted addresses. (id:50886)
Sotheby's International Realty Canada
30 Lanscott Place
Hamilton, Ontario
Welcome to 30 Lanscott Place – A Cherished Family Home in a Prime Location Nestled at the end of a quiet and highly sought-after cul-de-sac, 30 Lanscott Place offers the perfect blend of privacy, comfort, and convenience. This spacious true 5-bedroom home has been lovingly maintained by the same owners since 1970, reflecting decades of care and pride of ownership. Step inside to discover a warm, family-friendly atmosphere, ideal for both everyday living and entertaining. The property boasts easy access to Redhill Parkway and the QEW, making commuting a breeze. Enjoy the peace of mind that comes with recent updates, including a high-efficiency furnace (November 2024), a newly shingled roof (October 2025), and updated eaves (July 2024). The home is perfectly situated within walking distance to both public and Catholic schools, public transit, recreation facilities, golf courses, parks, and the scenic Red Hill Valley and Bruce Trail. Whether you’re raising a family or seeking a tranquil retreat, this location offers something for everyone. Outdoors, you’ll find tastefully landscaped front and rear yards, complete with a large shed—ideal for storage or hobbies. This is a rare opportunity to own a property that has been cherished for generations and is ready to welcome its next chapter. Don’t miss your chance to make 30 Lanscott Place your forever home—a place where memories are made and futures begin. (id:50886)
Comfree

