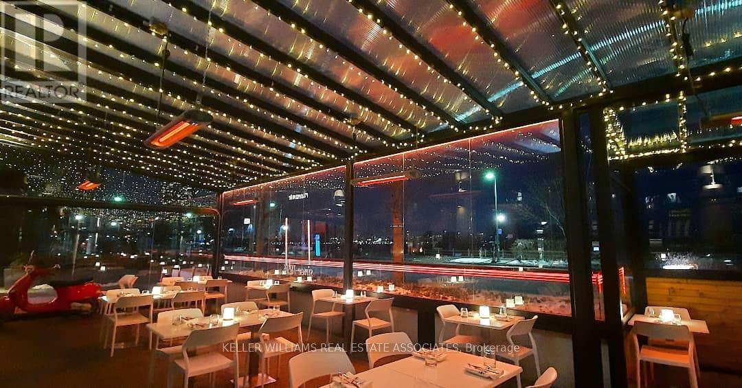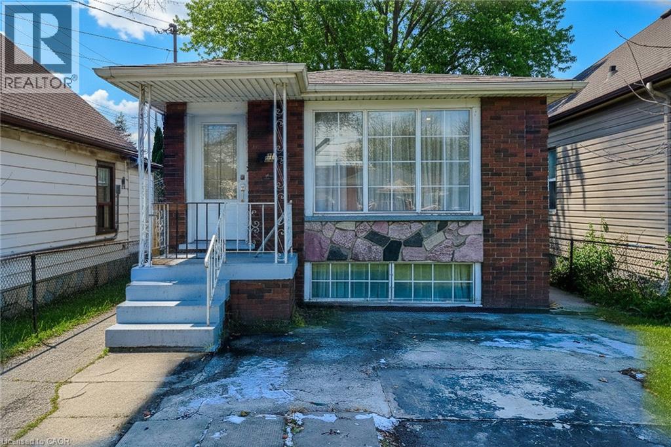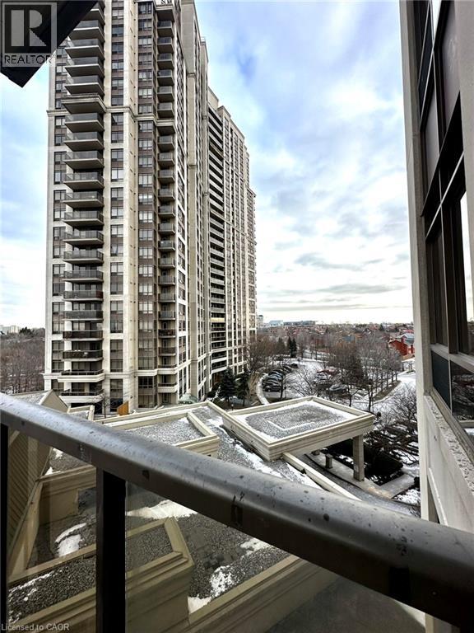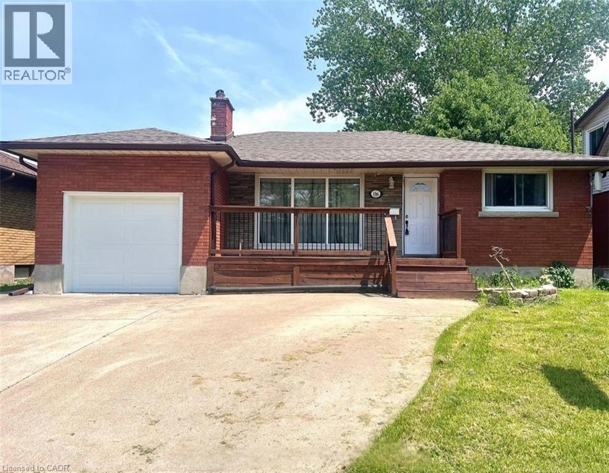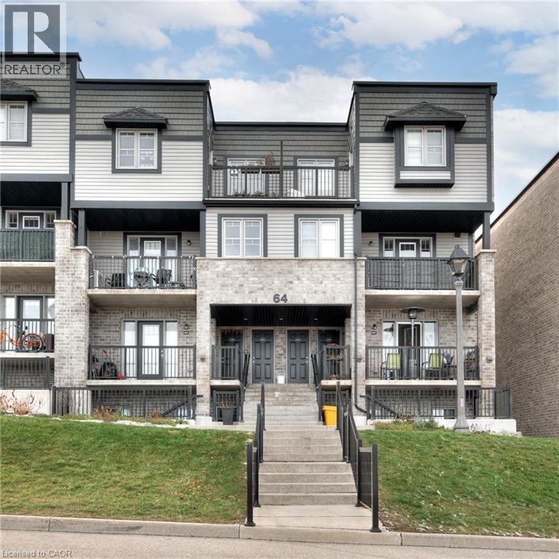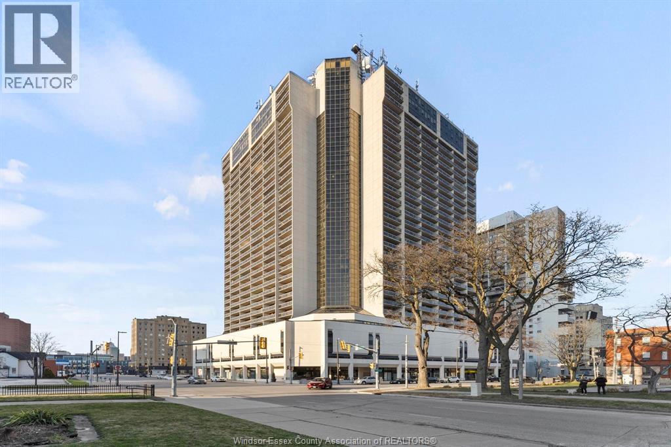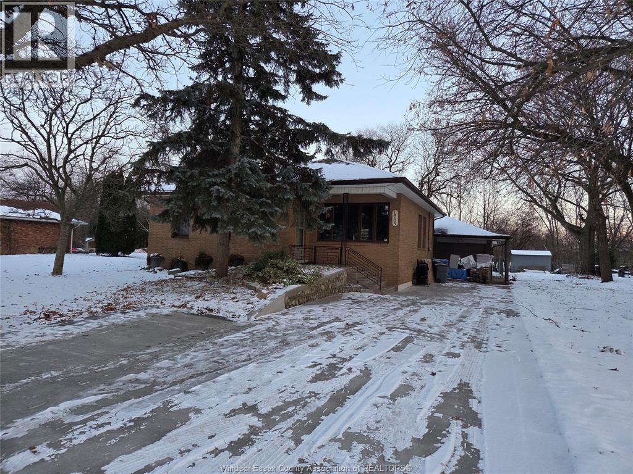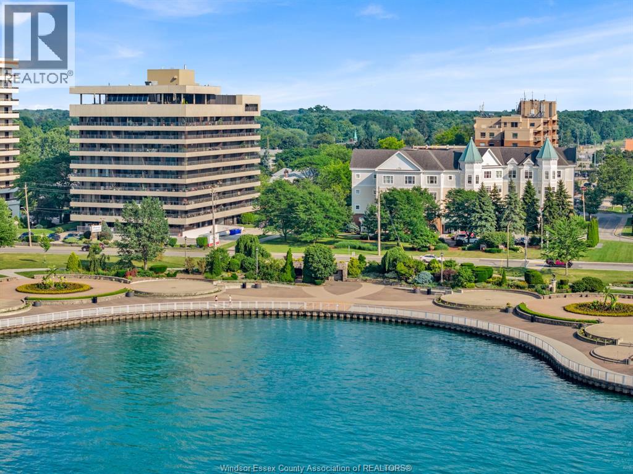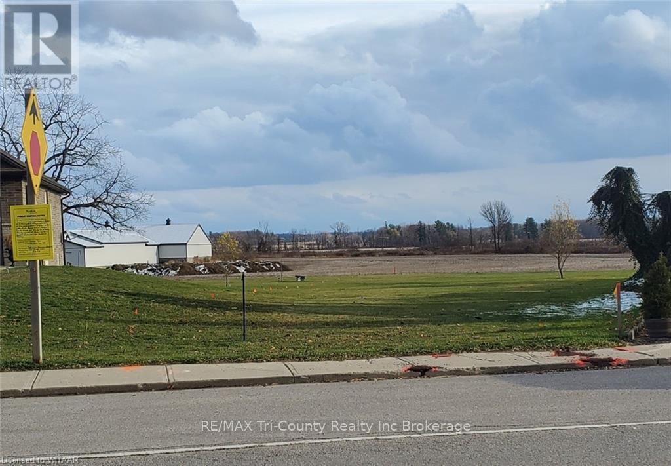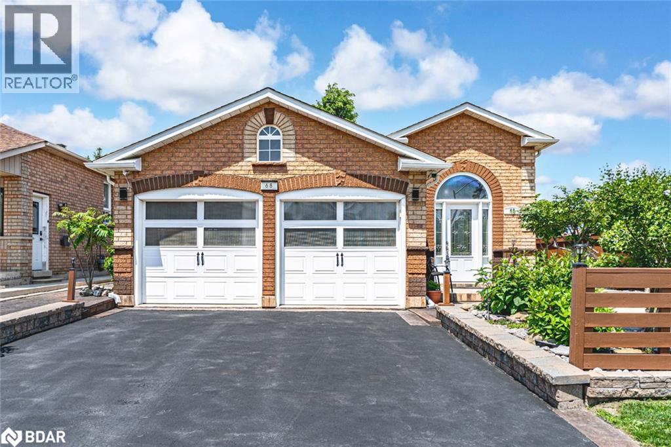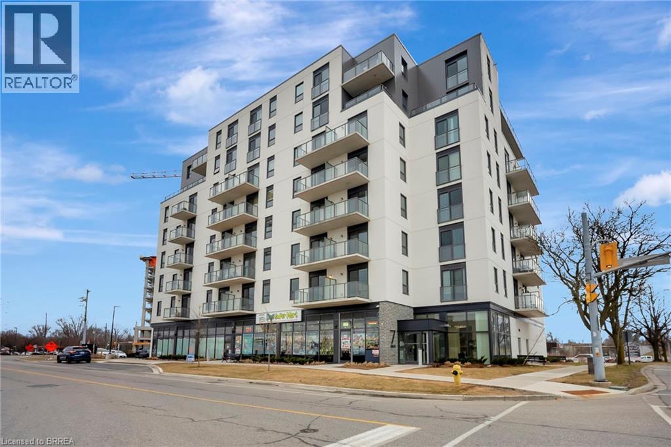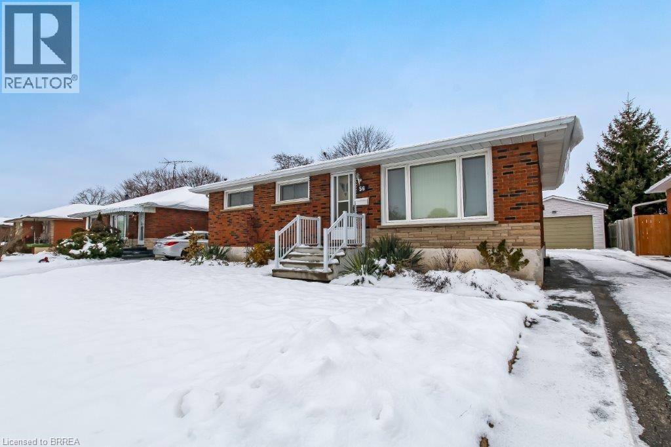(Rear) - 6 Markham Street
Toronto, Ontario
Bathroom access included along with extension of liquor licence. Landlord offering incentives for build-out! This unique commercial property includes a 250 sq/ft rear standalone structure with utilities roughed in, full access to the entire lot and rear structure for food prep or kitchen use, and the option to build out a private patio (not currently in place). Bathroom access will be provided. A rare opportunity in Toronto at a fraction of the cost! (id:50886)
Royal LePage Real Estate Associates
212 Grace Avenue
Hamilton, Ontario
Welcome to this beautifully renovated bungalow, offering modern comfort and timeless charm in a highly sought-after neighborhood. Recently updated from top to bottom, this home features a bright and spacious open-concept layout with new flooring, upgraded lighting, and a contemporary kitchen complete with quartz countertops, stainless steel appliances, and stylish cabinetry. The main level includes generously sized bedrooms and a fully redesigned bathroom with high-quality finishes. The finished basement provides additional living space—perfect for a recreation room, home office, or guest accommodations. Situated on a private lot with a mature landscape, this home offers a peaceful setting while still being close to schools, parks, shopping, and major amenities. Truly move-in ready, this bungalow is ideal for those seeking quality upgrades, functional living, and exceptional value. Don’t miss the opportunity to own a fully renovated home that blends modern upgrades with an inviting, single-level layout. (id:50886)
Right At Home Realty
710 Humberwood Boulevard Unit# 606
Toronto, Ontario
Welcome to 710 Humberwood Boulevard, Unit #606 – Toronto, Spacious 2-Bedroom Condo with Breathtaking Ravine Views. Step into the highly sought-after Mansions of Humberwood by Tridel, where comfort, convenience, and nature-inspired living come together. This beautifully maintained 2-bedroom end unit is perfectly positioned on the 6th floor, offering unobstructed panoramic views of the Humber Conservation Area—a serene backdrop you can enjoy year-round. Inside, the condo features a thoughtfully designed layout with an open-concept living and dining area, allowing for plenty of natural light. The modernized kitchen (renovated in 2023) showcases elegant upgrades including: Luxurious marble slab countertops, Freshly painted cabinetry, A sleek 33-inch black undermount sink, Brand-new Whirlpool over-the-range microwave with integrated exhaust fan, Both bedrooms are generously sized, offering comfort and functionality, ideal for small families, working professionals, or those looking for a stylish retreat close to the city. Residents of this prestigious Tridel community enjoy an impressive selection of amenities such as: Indoor swimming pool, Fully equipped fitness center and sauna, Outdoor BBQ area, Elegant party rooms, Guest suites for overnight visitors, 24-hour concierge and security for peace of mind. This lease includes one conveniently located Underground parking spot. Perfectly situated in a prime location, you’re just minutes from Humber College, Woodbine Mall, major TTC transit routes, and top highways including 401, 427, 407, and 409. Plus, Toronto Pearson Airport is only a short drive away, making this an exceptional spot for commuters and frequent travellers. A rare opportunity to lease a move-in ready condo with stunning views and unmatched convenience. A must-see property! (id:50886)
RE/MAX Twin City Realty Inc.
116 Golden Boulevard E
Welland, Ontario
Welcome to 116 Golden Blvd E. This beautiful 3-bedroom, 1-bathroom unit features one bedroom on the ground level and two bedrooms in the basement. Enjoy laminate flooring throughout, a freshly painted interior, and an upgraded kitchen with modern finishes. Situated in a prime location, you're just steps to public transit, shopping, restaurants, parks, and excellent schools everything you need is right at your doorstep. Whether your kids attend french or english school, you have everything! A fantastic rental opportunity in a sought-after neighbourhood! (id:50886)
Royal Canadian Realty Brokers Inc
1989 Ottawa Street S Unit# 64d
Kitchener, Ontario
This modern two-storey stacked townhouse at 1989 Ottawa St S combines fresh updates with serene natural views. The main level features brand-new luxury vinyl flooring, fresh paint, a convenient bathroom, and an open kitchen equipped with stainless steel appliances, a built-in microwave, and ample storage. The living room walks out to a private balcony overlooking the condo-maintained yard and the treetops of Trussler Woods. Upstairs, enjoy two spacious bedrooms, a full 4-piece bathroom, and a second private balcony off the primary bedroom. The condo community sits directly along the Eby Woods Trail, giving you quick access to walking paths and greenspace without sacrificing convenience. This unit features 1 parking space directly in front of the door (space 167) and plenty of visitor spaces. Short drive to Sunrise shopping centre! (id:50886)
RE/MAX Twin City Realty Inc.
150 Park Street Unit# 2205
Windsor, Ontario
STUNNING VIEWS OF DETROIT SKYLINE FROM THIS FULLY FURNISHED ONE BDRM ONE BATH UNIT LOCATED ON THE 22ND FLOOR AT THE VICTORIA PARK PLACE IN DOWNTOWN WINDSOR. CLOSE TO SHOPPING, ENTERTAINMENT HUB ANO RESTAURANTS, FULLY FINISHED TOP TO BOTTOM W/ NEW FLOORS, LIGHT FIXTURES , CUSTOM WALL PANELLING, PAINTING THROUGHOUT, NEW MULTIPLE CLOSETS , BLINDS AND MORE. PERFECT FOR YOUNG COUPLES OR PROFESSIONALS. GOOD CREDIT SCORE AND BACKGROUND CHECK A MUST. VACANT ON LOCKBOX. FULLY FURNISHED WHICH INC. QUEEN SIZE BED WITH MEMORY FORM MATTRESS, TWO SIDE TABLE W/LAMPS, ROUND GLASS DINING TABLE & 4 CHAIRS, LIV RM SECTIONAL SET , LOUNGE CHAIR, 50+ INCH TV AND ACCENT TABLE W/ LAMP . ONE PARKING SPACE & STORAGE PROVIDED. THIS BUILDING FEATURES SWIMMING POOL, GYM AREA, POOL TABLE, PARTY ROOM AND MORE. ALSO AVAILABLE UNFURNISHED @ $1,800. PER MONTH. ALSO AVAILABLE FOR SALE AT $289,700. SELLER IS THE LISTING AGENT. CALL LISTING AGENT FOR FURTHER INFORMATION AND OR PRIVATE VIEWING. (id:50886)
Royal LePage Binder Real Estate
1665 Grand Marais Unit# Lower
Windsor, Ontario
Discover this well-maintained 2-bedroom basement rental featuring an updated kitchen, modern bathroom, and a spacious, well-designed living area with a warm, welcoming feel. Located in an excellent location on a large lot, this unit offers added privacy while remaining close to major plazas and Devonshire Mall, providing quick access to shopping, dining, transit, and essential services. Utilities are included for added convenience. Exclusions: Internet and cable are not included. (id:50886)
Manor Windsor Realty Ltd.
5125 Riverside Drive East Unit# 202
Windsor, Ontario
Stunning Waterfront Condo with Breathtaking Northeast Views. Enjoy sweeping views of the water from this beautifully maintained unit, ideally located directly across from the iconic Peace Fountain and Coventry Gardens. This secure, well-appointed building features a gorgeous lobby, indoor pool, sauna, party room, and more. The spacious condo boasts recent updates including new flooring, fresh paint, modern light fixtures, and more. Step out onto the impressive 40-foot balcony – perfect for relaxing or entertaining. The primary bedroom includes a walk-in closet, and the kitchen offers abundant cupboard space. Impeccably cared for, this move-in-ready unit combines comfort, convenience, and unbeatable views. (id:50886)
Capital Wealth Realty Brokerage
192b Talbot Street
Norfolk, Ontario
0.60 acre building lot with plenty of room at the back for your new home and septic system. Services are at the road including hook up to municipal water. This lot is located in Courtland, a small town community approximately 10 minutes from Tillsonburg. The severance of this lot has been approved and the seller has it registered. Seller will be responsible for obtaining an entrance permit prior to closing. Taxes to be assessed. (id:50886)
RE/MAX Tri-County Realty Inc Brokerage
68 Coughlin Road
Barrie, Ontario
STUNNING FIVE-BEDROOM RAISED BUNGALOW OFFERING OUTDOOR ENTERTAINING PERFECTION & FAMILY FRIENDLY LUXURY! Welcome to this corner-lot gem in Barrie’s sought-after Holly neighbourhood! This impressive family home offers unmatched convenience and privacy just steps from top-rated schools, shopping, transit, parks, sports fields, a community centre, and Ardagh Bluffs. Just a quick drive to Hwy 400 and Barrie’s vibrant waterfront, including Centennial Beach. This beautifully landscaped haven is highlighted by manicured gardens and tasteful partial fencing that set the tone from the moment you approach. The fenced backyard offers a private retreat, backing onto an open field with no direct rear neighbours. Entertain on the expansive back deck, complemented by a detached outdoor kitchen pavilion equipped with a built-in BBQ and covered dining area, plus a handy nearby shed. The elegant interior features a sophisticated living room with a gas fireplace, flowing into a sunlit eat-in kitchen with a sliding glass walkout to the deck. The kitchen is nothing short of astonishing, with an expanse of cabinetry, upper and lower storage surrounding the space, and enough room to stow every gadget and appliance you can imagine. Three spacious main-level bedrooms include a primary retreat with a walk-in closet and spa-like ensuite featuring a deep soaker tub and a separate shower. The finished lower level adds two additional bedrooms with walk-in closets, a 3-piece bath, a rec room, and a large laundry room with a utility sink. With wall-to-wall kitchen cabinetry, a built-in desk, tons of closets (including multiple bedrooms with two!), and storage rooms equipped with built-in shelving and storage solutions, this home offers an abundance of thoughtfully designed space to keep life organized. With stylish carpet-free flooring and a warm neutral palette, this well-maintained #HomeToStay doesn’t just check every box - it delivers a lifestyle upgrade you didn’t know you were waiting for! (id:50886)
RE/MAX Hallmark Peggy Hill Group Realty Brokerage
7 Erie Avenue Unit# 813
Brantford, Ontario
Penthouse Level Unit! Newly built 7 Erie Condo unit having 1 bedroom + den with luxury finishes. Large den can be used as a 2nd bedroom or office! 9' ceilings throughout, full bath with B/I vanity, in-suite laundry, large kitchen with quartz counter top and breakfast island, dedicated closet/pantry space, 1 covered parking and storage locker, modern finishes, upscale amenities and convenience. Located within walking distance to all amenities including grocery stores, restaurants, shopping, Laurier University, walking/biking trails along the Grand River, Earl Haig water park, TD Civic Centre for all the sports fans, and Freshco plaza with many amenities including Tim Hortons, Freshco, Beer Store, Boston Pizza And Many Others. Perfect Unit For Working Professionals Or Small Families! Available for December 1 2025. Rent is $1900 + Hydro. (id:50886)
RE/MAX Twin City Realty Inc
56 Balmoral Drive
Brantford, Ontario
Fantastic brick bungalow in the North End. Meticulously maintained by the same owner for 60 years this home has 3 bedrooms, 1.5 bathrooms, a 21x 17 garage, large lot and lots of updates. The main floor features a spacious living room, separate dining room with a built-in china cabinet, a good size eat-in kitchen with a gas stove, vented range hood, fridge (2025) a nicely updated 4pc bathroom and 3 bedrooms all with very generous closets. This immaculate home has refinished hardwood floors throughout the living room, dining room, all 3 bedrooms and the hallway. The back door takes you out to the big fenced backyard with a newer deck and also offers a separate entrance to the full basement which has a rec room, 2pc bathroom, large workshop, cold cellar, laundry room which includes the washer, gas dryer, freezer and central vac. There is lots of room for a granny suite or whatever future plans you may have. The detached 17x21 garage has hydro, room for your vehicle AND your stuff. Updates include a 100 amp breaker panel December 2025, roof shingles and vents January 2020, main floor windows updated with double hung windows for easy cleaning, central air 2020, new back door 2024, front porch and railing 2023, leaf guard on eavestroughs 2024, fridge 2025. Don't miss this one! (id:50886)
RE/MAX Twin City Realty Inc.

