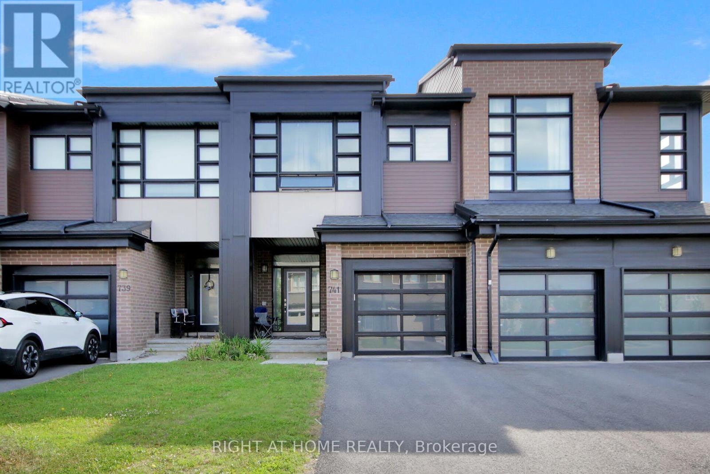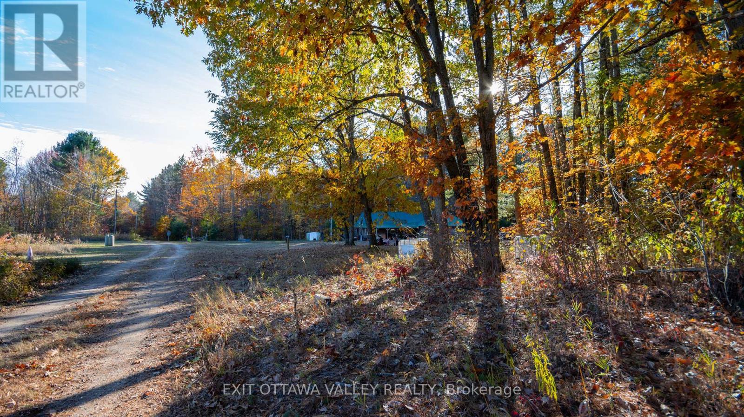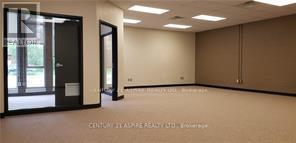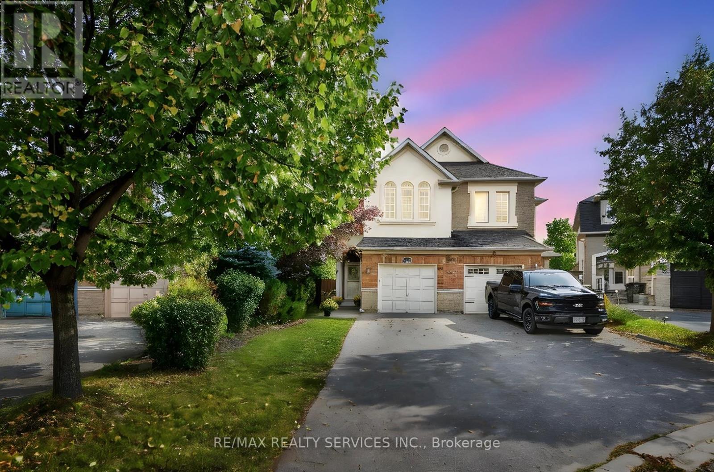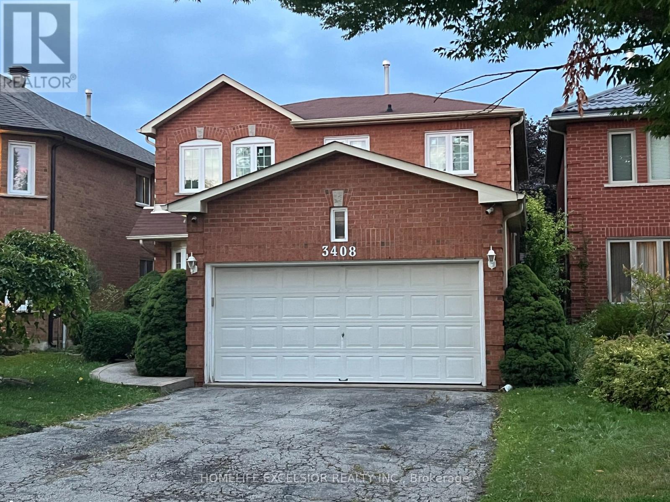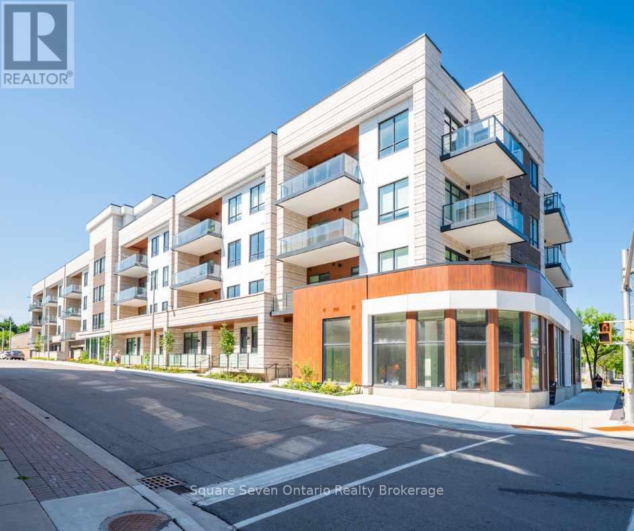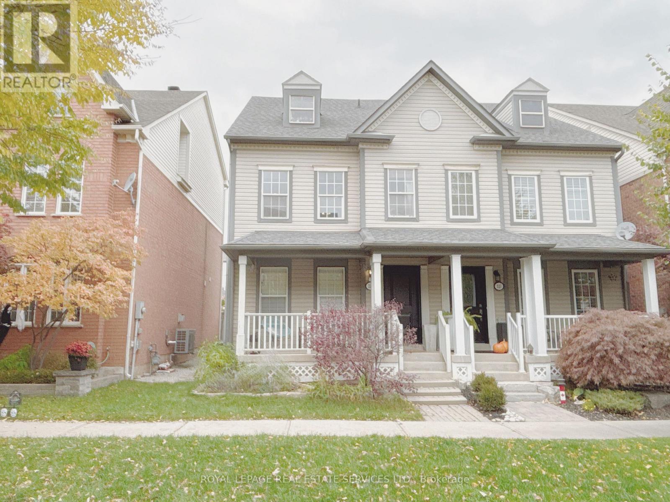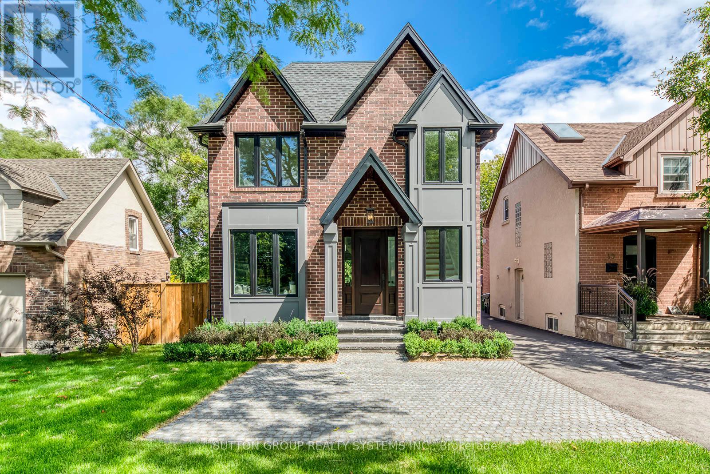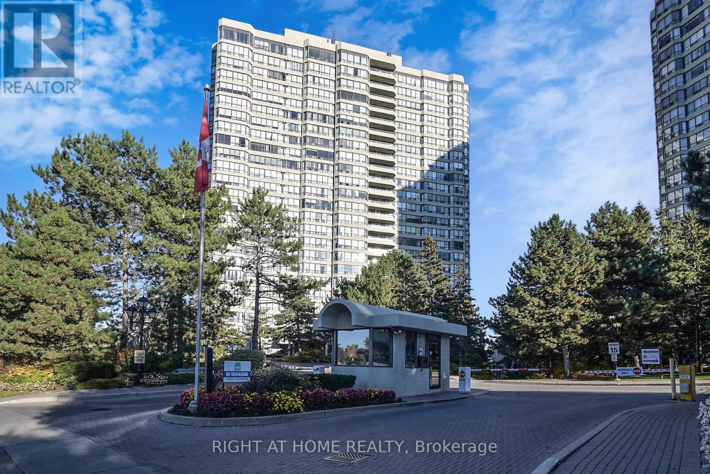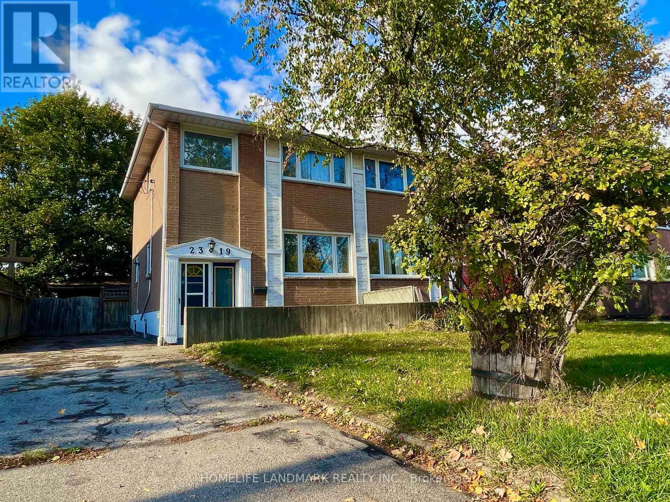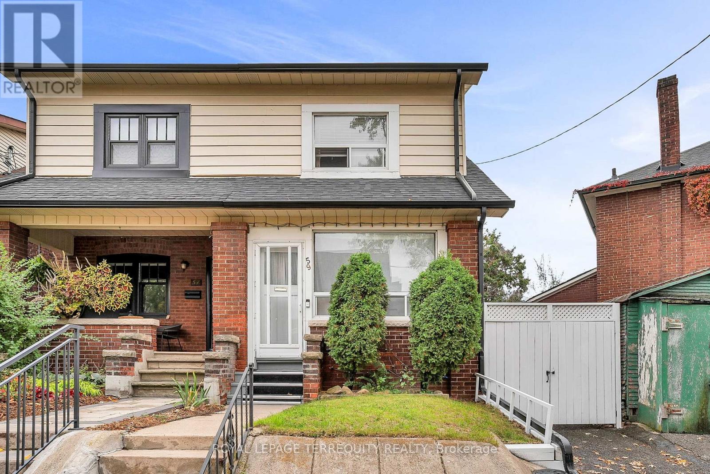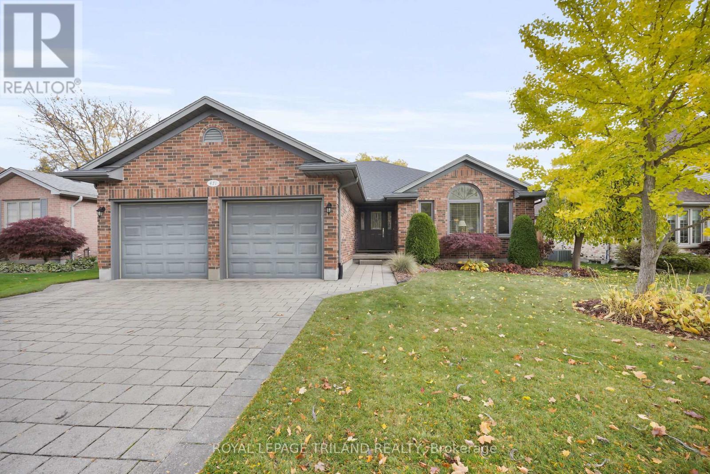741 Twist Way
Ottawa, Ontario
Stylish 2020 Urbandale Discovery Model Townhome, Step into modern comfort with this beautifully designed 3-bedroom, 2.5-bath townhome. Featuring a bright, open-concept layout, this home welcomes you with a soaring high-ceiling foyer, convenient mudroom, and elegant powder room. The main level boasts a sun-filled great room and a chef-inspired kitchen complete with stainless steel appliances, a walk-in pantry, and hardwood flooring throughout. Upstairs, the spacious primary suite includes a walk-in closet and a luxurious 4-piece ensuite with a glass shower and soaker tub. Two additional bedrooms, a versatile loft/computer nook, and a 3-piece bath complete the upper level. The fully finished basement offers a large family room perfect for movie nights or entertaining. Outside, enjoy your private, fenced backyard ideal for BBQs and relaxing evenings. Move-in ready, modern, and full of upgrades, book your private showing today! The photos were taken while the house was tenanted, showing the tenants' furniture and fixtures (id:50886)
Right At Home Realty
6 Grannys Lane
Killaloe, Ontario
Tucked away along a long private laneway, this beautiful property offers over 8 acres of tranquility surrounded by mature maple and oak trees. The 3-bedroom, 2-bathroom home features a solid slab-on-grade foundation, durable metal roof, and 200-amp service. A newer pellet stove adds cozy warmth through the cooler months, while on-demand hot water ensures everyday comfort. Designed for easy main-floor living, this home welcomes you with a spacious entryway mudroom and an inviting layout filled with character. This character-filled home is ready for your personal touch - a perfect opportunity to create your dream country retreat. A rare opportunity to embrace nature, privacy, and peace all in one place! (id:50886)
Exit Ottawa Valley Realty
12 Avon Road
Deep River, Ontario
OFFICE/BUSINESS SPACE FOR LEASE. ANY SIZE AND CONFIGURATION INCLUDING 120 SQ.FT OFFICES FOR $500.00 PER MONTH. BUILDING FULLY RENOVATED. ATTACHED TO MORISON PARK APARTMENTS. AVAILABLE IMMEDIATELY! (id:50886)
Century 21 Aspire Realty Ltd.
12 Hesketh Court
Caledon, Ontario
Welcome to Valleywood! Trade your monthly condo fees and leave behind the hustle and bustle of city living, for this beautifully maintained semi-detached home, tucked away on a quiet, family-friendly cul-de-sac in one of Caledon's most desirable neighbourhoods. The brick and stucco exterior and covered porch offer timeless curb appeal, while the long driveway fits three cars plus an attached one-car garage for added convenience. Inside, the main level features hardwood floors throughout, a spacious living room with elegant crown moulding, and an updated kitchen with quartz countertops, stone backsplash and stainless-steel appliances. The dining room offers a seamless walk-out to a large deck and hardtop gazebo, ideal for summer barbecues, entertaining and relaxing. Upstairs, you'll find three bedrooms and two full bathrooms, including a primary retreat with a 4-piece ensuite and walk-in closet. The basement rec room with pot lights adds more living space for movie nights, play space or a home office, as well as laundry room with new washer and dryer. Walking distance from a library, big soccer park with playground, and located on a school bus route in the sought-after Mayfield Secondary School district. Conveniently located close to shopping and other conveniences and just off Highway 410 for easier commuting. Furnace and AC (2024), washer dryer (2025). (id:50886)
RE/MAX Realty Services Inc.
3408 Water Lily Court
Mississauga, Ontario
Fantastic Location! 4 Bedrooms 3 Washrooms Detached Home. Available Immediately. All Furniture included. Family size kitchen W/O to a nice backyard with swimming pool. Open concept Living and dining room. Spacious Family room with fireplace. Finished basement with Den/Office. (id:50886)
Homelife Excelsior Realty Inc.
412 - 123 Maurice Drive
Oakville, Ontario
Rare blend of location & luxury and an ideal lifestyle awaits at the Berkshire Residences with Lake Ontario, Beaches, Oakville Harbour & vibrant downtown with restaurants, trendy shops all within walking distance. This newly built boutique-style building offers coveted amenities including a rooftop terrace with panoramic lake views, gym, party room, catering kitchen & chic lounge area. Every corner of this 2 bedroom suite exudes sophistication & comfort. You'll delight in approximately 1500 sq.ft. of contemporary living space with standout features, including lofty 10' coffered ceilings, 8' interior doors, engineered hardwood flooring, designer cabinets & exquisite porcelain floor & wall tiles. In the living room a wall of windows with a garden door beckons you to step out onto the tranquil balcony with a gas line for the BBQ. The upscale kitchen boasts 2-colour cabinetry with valance lighting, floor to ceiling pantry, pot drawers, stainless steel & integrated appliances, gas cooktop, pristine porcelain slab counters, backsplash & island with a handy breakfast bar. Work remotely in the sizeable den or use it as a dining room. Privacy prevails in the primary bedroom where the luxurious ensuite bathroom features sleek cabinetry with a waterfall-style quartz counter, backlit mirror & upgraded oversized frameless glass shower. The chic 2 piece quest bathroom offers white cabinetry and quartz counter with a vessel sink. The in-suite laundry, underground parking space & locker ensure effortless living. No Pets & No Smokers. (id:50886)
Square Seven Ontario Realty Brokerage
225 Gatwick Drive
Oakville, Ontario
*Carpet-Free & Finished Basement* Welcome To This Stunning Semi-Detached Home In The Heart Of Oak Park! Enjoy A Bright, Open-Concept Layout Featuring Modern Kitchen And Spacious Second-Floor Family Room Filled With Natural Light. The Third-Floor Master Retreat Offers A Complete Privacy. Conveniently Designed With A Second-Floor Laundry Room, Finished Basement With A Recreation Room And Wet Bar With Sink, And A Charming, Low-Maintenance Courtyard-Style Patio-Perfect For Entertaining. The Home Also Includes A Two-Car Garage And Four Bathrooms For Added Comfort And Convenience. Located In A Highly Desirable Neighbourhood Close To Top-Rated Schools, Sheridan College, Grocery Stores,Walmart, Superstore, LCBO, Restaurants, Parks, Banking Center And Major Highways-ThisHome Offers Both Lifestyle And Convenience. (id:50886)
Royal LePage Real Estate Services Ltd.
21 South Kingsway
Toronto, Ontario
Custom Built 2025 with Outstanding Design. Situated in the Swansea-High Park Neighbourhood, Home to Some of the City's Most Impressive Schools. Tons of Green Space to Explore with the Humber River Across the Street! A True Dream Home with A Well Thought Out Layout & A Colourful Personality. Custom Solid Mahogany Door, Grand Two-Story Entrance. Convenient Main Fl Office, Built-In Shelving, Bay Window Seating & Italian French Doors. Open Concept Living/Dining. Pocket Door off the Dining Hides the Mudroom/Powder & Side Entrance for a More Private Setting. Gas Fireplace with a Sleek Hand Crafted Mantel & Built-ins Overlooks a Fabulous Calacatta Marble Slab Kitchen. The Sought-after Natural Stone is Embedded on the Oversized Double Island, Counter, Backsplash and Hidden Pantry. Experience True Indoor/Outdoor Entertaining with the Double Sliders Opening to an Edge to Edge Covered Deck. Gas BBQ Hook Up at Deck. EV Charger Ready! Convenient Upper Level Laundry. Stunning Master with a Walk-Out. Mornings are Painless with Double Showers & Double Vanity, and a Heated Flr Keeping You Toasty. All Bedrooms Have Double Door Closets. Separate Bsmt Staircase Leads to a Den, Bedroom & Rec Room with a Bar and Walk-Out to Backyard. Stove Rough-in Behind the Cabinets! Permeable Interlocking. Perennial Garden. Fire Shutters on All North Facing Windows! ACROSS THE STREET Nature Trails & Humber River Leading to the Lakeshore Boardwalk. Calling All Commuters; Gardener Expressway Entrance Around the Corner! Close to Bloor Subway, Transit, Schools, Grocery, Gas Station, Restaurants, High Park, Cheese Boutique Behind You! (id:50886)
Sutton Group Realty Systems Inc.
2206 - 22 Hanover Road
Brampton, Ontario
Welcome to Bellair on the Park Condominiums! Discover this sun-filled, spacious 1-bedroom, southeast facing condo offering 750 sq. ft. of comfortable living space. The large primary bedroom features an oversized window and mirrored closet doors, creating a bright and inviting retreat. Recent updates (2025) include new vinyl flooring & freshly paint. Enjoy the convenience of ensuite laundry, in-suite storage, and low condo fees. Resort-style amenities at Bellair Condominiums - including an indoor pool, hot tub, sauna, fully equipped gym, squash and basketball courts, tennis courts, billiards room, party and meeting rooms, BBQ area, sunroom lounges, and beautiful walking trails complete with a gazebo and waterfall. This condominium provides a secure living environment, featuring a 24-hour security gatehouse. Located just steps from Chinguacousy Park, Bramalea City Centre, Public Transit & Major Highways. (id:50886)
Right At Home Realty
2319 Barclay Road
Burlington, Ontario
Located in a quiet, family-friendly area, this semi-detached home offers 3 bedrooms and 2 bathrooms with a bright, functional layout. Lovingly maintained by long-time owner, the property is being sold as is, providing an excellent opportunity for renovators, investors, or first-time buyers to update and add value. Enjoy a spacious backyard, driveway parking, and proximity to downtown Burlington, schools, parks, transit, and major amenities. A great opportunity to own in a sought-after central Burlington location. (id:50886)
Homelife Landmark Realty Inc.
59 Abbott Avenue
Toronto, Ontario
Great Opportunity in North High Park to Create your Own Personal Design on this Rarely Offered Home With a Long Private Driveway and a Detached Garage. Lovingly Cared for by the Same Family for Over Half a Century, It Offers Warmth, Character, and Well-Preserved Original Features, Including French Doors, Plate Rails, and Beautiful Wood Trims. Nestled on a Picturesque, Tree-Lined Street, this Charming Residence Presents a Wonderful Opportunity to Renovate or Restore to your Own Vision. Recent Improvements Include Roof Re-shingled (October 2024), Leaf Guard Protection Eavestroughs (2024), New Clean Out Drain. Ideally Situated in a Vibrant Yet Quiet, Family-Oriented Neighbourhood, Steps to High Park, Keele Street Public School, Humberside Collegiate Institute, and Ursula Franklin Academy, as well as the Many Shops, Cafés, and Restaurants of Bloor West Village, Roncesvalles, and the Junction. Enjoy Easy Access to Keele and Dundas West Subway Stations and the UP Express, Offering Direct Connections to Union Station and Pearson International Airport. (id:50886)
Royal LePage Terrequity Realty
471 Ambleside Drive
London North, Ontario
Discover 471 Ambleside Dr, an unparalleled offering in the heart of London's highly sought-after Masonville community. This immaculate property is the ideal condo alternative, with an 1800+ square foot single-level layout that delivers all the space and privacy of a house with the ease of bungalow living. It has been meticulously maintained and lightly lived in. As you can see from the photos, some of which are virtually staged, the home features a bright, generous floor plan, including a spacious primary bedroom with a 4-piece ensuite, as well as 2 additional great-sized bedrooms. This property reflects a history of responsible ownership, benefiting from significant past investments such as a well-maintained furnace and air conditioning system (recently serviced), an updated roof, and replaced windows. Further enhancing its move-in readiness are the newer major appliances (fridge and stove), a sump pump, recent blinds, and an updated fence. Situated in a fantastic location just moments from the premier shopping and dining at Masonville Place, Western University, University Hospital, and top-rated schools, this exceptional property is a rare opportunity for discerning buyers seeking a quality home in an unbeatable North London neighbourhood. (id:50886)
Royal LePage Triland Realty

