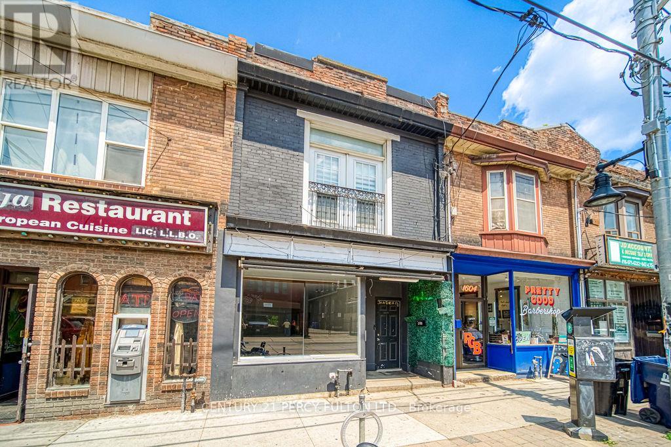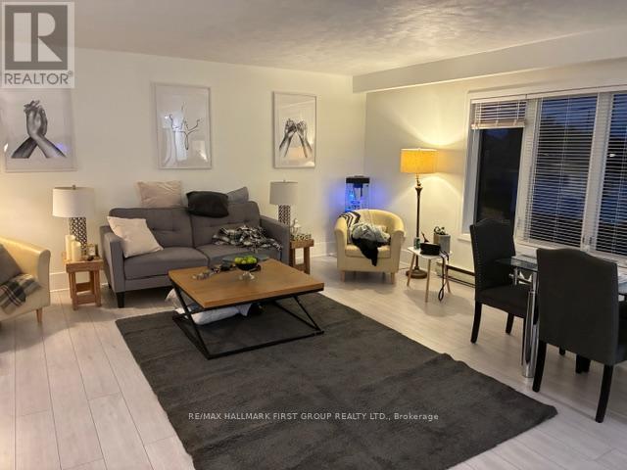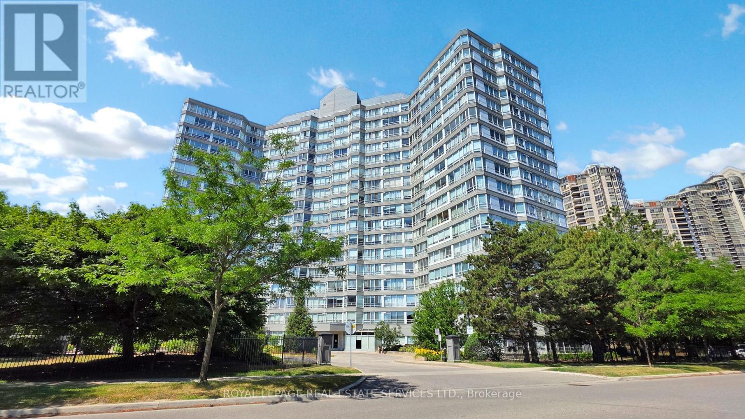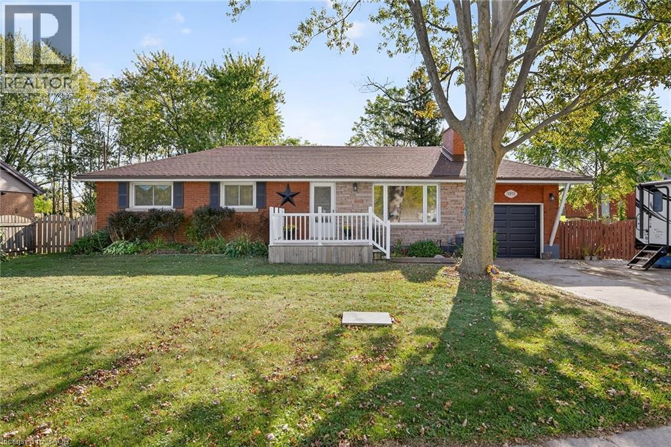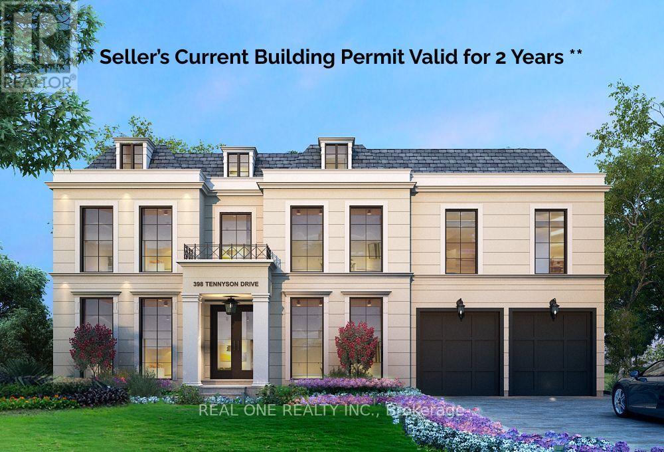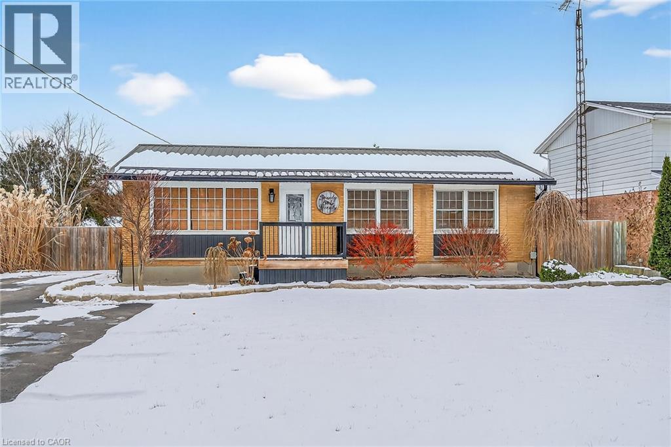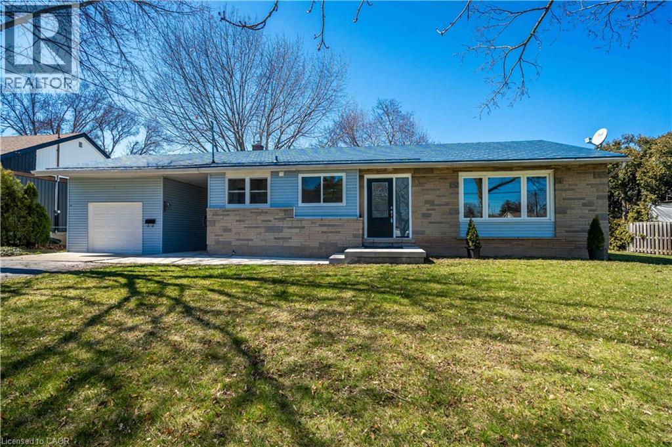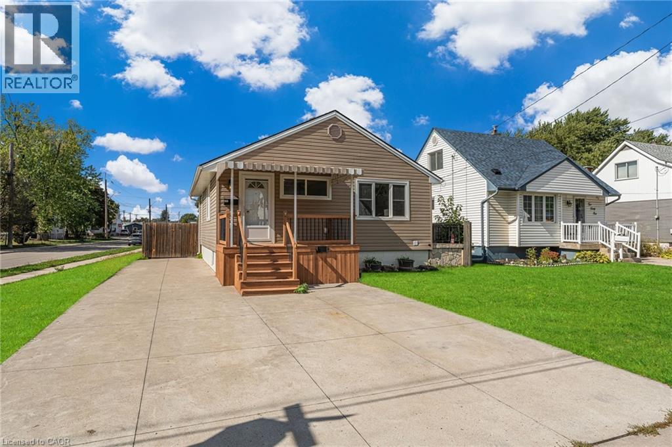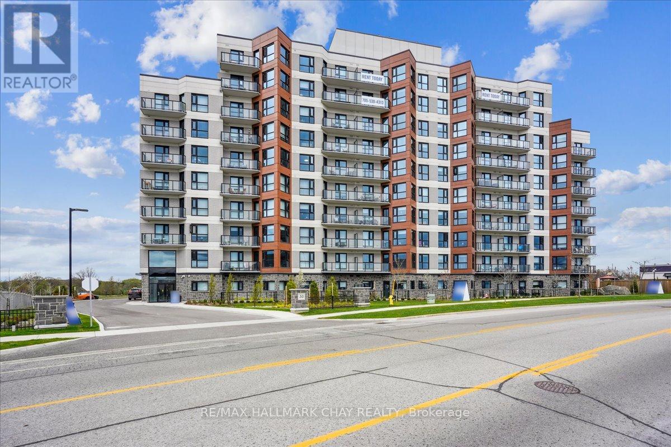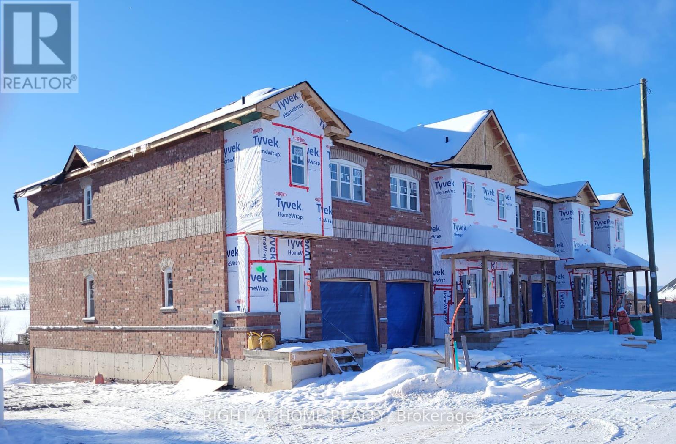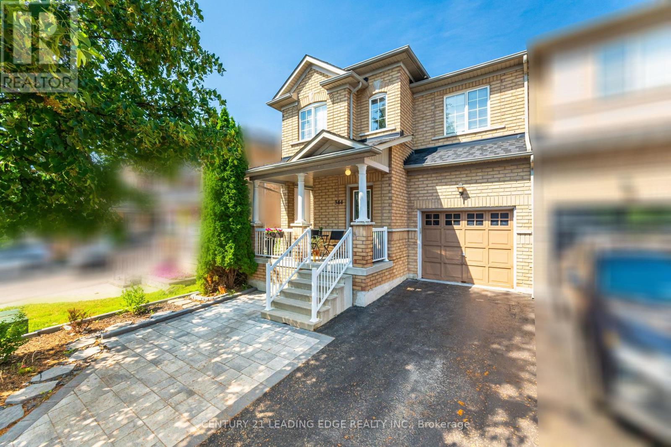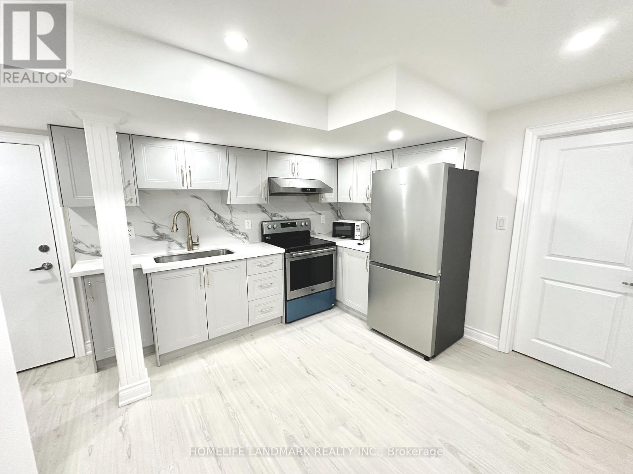1606 Queen Street W
Toronto, Ontario
Prime Parkdale/Queen West Mixed-Use Investment Opportunity! Exceptional vacant commercial/residential property located in the heart of one of Toronto's most sought-after neighbourhoods. The main floor features a high-visibility retail space with a finished basement, ideal for retail, office, or creative use. The second-floor apartment offers two spacious bedrooms, abundant natural light, and a walkout to a private rear deck-perfect for an end user or as additional rental income. A large solid block garage with rear lane access provides secure parking or extra storage space. Steps to Queen Street West and Roncesvalles Village shops, cafés, and restaurants. Queen streetcar at your doorstep and Lake Ontario nearby. A rare opportunity for investors or owner-occupiers seeking a versatile live/workspace in a thriving urban location! (id:50886)
Century 21 Percy Fulton Ltd.
801 Ritson Road S
Oshawa, Ontario
Refreshed and Move in Ready! Large lot with lots of room for the Family, Spacious Main level leading in to eat-in-kitchen, walk-out to deck, 2 good sized rooms and a Bonus Den! Close to parks, shopping, transit and all amenities. Public & Catholic schools near by! Move in for Christmas, Immediate possession available! (id:50886)
RE/MAX Hallmark First Group Realty Ltd.
1111 - 50 Kingsbridge Garden
Mississauga, Ontario
Luxury Condo for Lease in Mississauga. Experience upscale living just minutes from Square One Shopping Centre and the GO Station. This beautifully renovated corner suite is one of the largest units in the building featuring new laminate flooring, fresh paint, and a bright open layout. Enjoy two spacious bedrooms plus a solarium with breathtaking city views of Toronto. The building offers exceptional amenities, including an indoor pool, fitness centre, sauna, tennis and squash courts, 24-hour security, and more. Conveniently located near Highway 403, this suite includes two side-by-side parking spots and a locker for extra storage. (id:50886)
Royal LePage Real Estate Services Ltd.
3951 6 Highway
Mount Hope, Ontario
Enjoy country living minutes from the city. This home is conveniently located with quick access to Hamilton Airport, Hwy 6 bypass and Hwy 403. This well maintained traditional bungalow has 3 good size bedrooms, 2 full baths, open living room kitchen and huge family room with kitchenette - could easily have in-law potential. Over 2200 sq ft of living space on a large fenced 75' x 200' lot. Main floor has beautiful hardwood throughout with ceramic tile in kitchen and bath. Downstairs has laminate flooring - easy care - carpet free! Tastefully decorated, open spacious rooms and country views - help make this home perfect for your family to just step into - nothing to do here! Home has had many updates, including 200-amp service, new a/c 2025, garage door 2024, and large private rear deck with gas bbq hook up and hot tub - perfect for entertaining and family gatherings! Cistern is 3500 gallon and new septic 2019. So much space in the private back yard it's like your own park. If you've been thinking about a move to the country but want to still be close to city amenities - this one could be it. If you require extra parking - this one has that too! Don't miss seeing this one. (id:50886)
Royal LePage State Realty Inc.
398 Tennyson Drive
Oakville, Ontario
5 Elite Picks! Here Are 5 Reasons To Make This Home Your Own: 1. Incredible Opportunity to Build Your Dream Home on Large Lot in One of Oakville's Most Sought-after Neighbourhoods Surrounded by Multi-Million Dollar Residences! 2. Permit-Ready Property Offers the Chance to Build Your 3,440 Sq.Ft. Dream Home with Much More Ease! 3.Existing Brick Bungalow Sits on a Premium 67-Ft Wide Lot & Features Bright Living Room with Bay Window, Lovely Kitchen with W/O to Backyard, 3 Bedrooms, 2 Baths, and Finished Basement. 4. Fabulous Location Just Minutes from Top-Rated Schools, Parks & Trails, Shopping & Amenities, Hwy Access, Oakville's Beautiful Waterfront Area, Bronte Heritage Waterfront Park, Coronation Park & Much More! 5. Whether You're Looking to Develop, Renovate, or Move in, this Home Presents Endless Possibilities! All This & More! Drawings & Floor Plans are Available for Serious Inquiries. Seller's Building Permit is Valid for 2 Years! Don't Miss This Opportunity to Bring Your Dreams to Reality! Updated Shingles '21 (id:50886)
Real One Realty Inc.
2470 Highway 24
Simcoe, Ontario
Beautifully updated, Ideally located 4 bedroom, 2 bathroom Brick Bungalow just on the outskirts of Simcoe on sought after 75’ x 231’ manicured lot. Great curb appeal with brick exterior, oversized paved driveway, steel roof, fenced yard, AG pool, elevated back deck, & bonus detached outbuilding Ideal for workshop, hobbyist, or re convert back into a detached garage. The flowing, open concept interior layout is highlighted by updated kitchen cabinetry with S/S appliances, dining area, bright living room with front picture window, hardwood floors, 3 spacious MF bedrooms, & refreshed 4 pc bathroom with travertine tile accents. The finished basement adds to the overall living space with rec room, 4th bedroom with built in fireplace, 3 pc bathroom, laundry area, & ample storage. Updates include flooring, modern decor, fixtures, lighting, & more. Conveniently located minutes to Simcoe, Waterford, Brantford, & easy access to the 403. Close to shopping, restaurants, & Simcoe amenities. Ideal family home, the first time buyer, or those looking for main floor living. A great layout, location, & home. Shows well – Just move in & Enjoy Simcoe Living (id:50886)
RE/MAX Escarpment Realty Inc.
1 Hill Place Unit# A
Hamilton, Ontario
Welcome to 1 Hill place, the beautiful rental is situated in the heart of Stone Creek, close to great schools, parks, shopping, hwy and buses, ideal for young professionals, families and retirees looking to downsize. This amazing rental is has been renovated top to bottom, with modern design, brand-new appliances, and has a great open concept design. Enjoy, two car parking, a massive backyard, scenic views of the escarpment and very friendly neighbours. Looking for amazing tenants that will try this place like their home. This rental is only for the upper level of the house, the backyard is shared, and you get 2 parking spots on the right side of the driveway. Tenants responsible for 60% utilities. (id:50886)
RE/MAX Escarpment Realty Inc.
237 Adair Avenue N
Hamilton, Ontario
Welcome to 237 Adair Avenue North, Hamilton — a fully upgraded detached home set on a premium 45 ft x 136 ft lot in one of Hamilton’s most convenient, family-friendly neighbourhoods. Offering over 1,500 sq. ft. of finished living space, this property is perfect for first-time buyers, families, multi-generational living, or investors looking for rental potential. This home features three separate entrances and an oversized driveway with parking for 5+ vehicles. Inside, the main level offers an open-concept layout, a brand-new modern kitchen with stainless-steel appliances, quartz countertops, and stylish finishes. You’ll also find two generous bedrooms, a luxury 4-pc bathroom, and main-floor laundry for added convenience. The fully finished lower level includes a second kitchen, two additional bedrooms, a modern full bathroom, and laundry hookups—an excellent setup for in-law living or income-generating rental opportunities. Located close to top-rated schools, parks, shopping, restaurants, and offering quick access to the QEW, Red Hill Valley Parkway, and major transit, this home delivers a great blend of comfort, versatility, and urban convenience. A move-in ready home with endless possibilities — don’t miss your chance to own this exceptional Hamilton property. (id:50886)
Exp Realty
209 - 30 Hanmer Street W
Barrie, Ontario
Welcome to Bayfield Tower Apartments, modern living at its finest. Bright, airy and spacious open concept 1 bed, 1 bath 507 square foot suite. Lovely Northeast view, providing a clear view. This apartment boasts 9' ceilings, luxury vinyl plank and ceramic tile flooring throughout. An upgraded kitchen with stainless steel appliances, an over-range built-in microwave, quartz countertop. In-suite laundry for your convenience, along with central air conditioning and forced air heat, and plenty of natural light throughout. Fantastic amenities, including two rooftop terraces with gas barbecue's, social room provides for resident to host social gatherings or book your private event, 24/7 on-site management. You can rent an additional storage locker as well as bike storage for a monthly fee. 100% smoke free building, friendly community environment, pet friendly, assigned parking (rental), visitor parking, dual elevators. Ideally located in North Barrie, minutes to shopping malls, grocery stores, pharmacies, banks, restaurants, public transit, City recreation Centre, parks, golf, and more.Easy access to major highways. This suite is a must see! (id:50886)
RE/MAX Hallmark Chay Realty
17 Ravenscraig Place
Innisfil, Ontario
Welcome to 17 Ravenscraig Place, one of only 11 towns in this brand new quaint vacant land condominium community in Cookstown! This 3 bedroom, 3 bath townhome offers an open concept main level with Juilette balcony off the kitchen, a walk-out basement to the backyard, a large primary boasting a 4pc ensuite and walk-in closet, two additional bedrooms, plus 2nd floor laundry for added convenience! Decor finishes yet to be chosen so you can still choose upgrades and/or finish the basement to truly customize your home. Single car garage & private driveway. Overlooks park below. Luxury vinyl plank floors on main. The Village of Cookstown is Innisfil's little hidden gem, and dubbed "The Coziest Corner in Innisfil" for a reason. Great time to buy in growing Cookstown!! **EXTRAS** 7 min drive to Hwy 400 & Tangers Outlet Mall! 20 mins to Innisfil Beach Park for lots of family fun all year round! Quaint shops, restaurants, schools, places of worship, library, community centre, it's all at your fingertips! Monthly Condo Fees: $89.28 and include snow removal, garbage/recycling pick up, road maintenance. (id:50886)
Right At Home Realty
344 Marble Place
Newmarket, Ontario
This beautifully upgraded semi-detached home on a quiet street offers an unbeatable location just minutes from Yonge Street and a large shopping mall and plaza, perfect for convenient living. Featuring a finished basement with a separate one-bedroom unit, this home is ideal for in-law family living or rental income. Highlights include: Finished basement with separate bedroom, shower, and two laundries, All bathrooms fully renovated and upgraded Front and backyard landscaping with interlock, garden, and additional parking space. New furnace and heat pump for energy-efficient comfort Spacious master bedroom with walk-in closet. Appliances included: fridge, small fridge, gas and electric ranges, washer, and dryer Renovation expenses breakdown (approx. $92,700 total) Finished basement (one-bedroom unit, shower, two laundries): $33,000. Finished basement (one-bedroom unit, shower, two laundries): $33,000 Front/back yard interlock, garden, and additional parking: $14,000. New furnace and heat pump: $9,500. Master bedroom walk-in closet: $6,000. Appliances (fridge, small fridge, gas range, electric range, washer, dryer): $5,200. Hot water tank is rental. This turnkey home in desirable Woodland Hill combines quality upgrades with a prime location close to schools, transit, and shopping. Don't miss this rare opportunity! (id:50886)
Century 21 Leading Edge Realty Inc.
Bsmt - 111 Prairie Rose Drive
Richmond Hill, Ontario
Move-in ready, newly renovated two-bedroom basement apartment with a private entrance.Only 5 minutes to Hwy 404, offering quick and easy transportation. Both bedrooms come with private ensuite full bathrooms, ensuring exceptional comfort and privacy. The unit also includes an exclusive ensuite laundry and one dedicated driveway parking space. Perfectly located just minutes from top-ranking schools, the Richmond Green Community Centre, Costco, restaurants, and healthcare facilities. Within multiple high-ranking school zones, including Richmond Green S.S., Alexander Mackenzie H.S. (IB & Arts Programs), Bayview H.S. (IB), and more. Featuring modern upgrades, luxury finishes, and an unbeatable location, this suite is ideal for couples, students, or young families seeking a comfortable, private, and high-quality living environment. All utilities and Wi-Fi included. Tenant insurance required. (id:50886)
Homelife Landmark Realty Inc.

