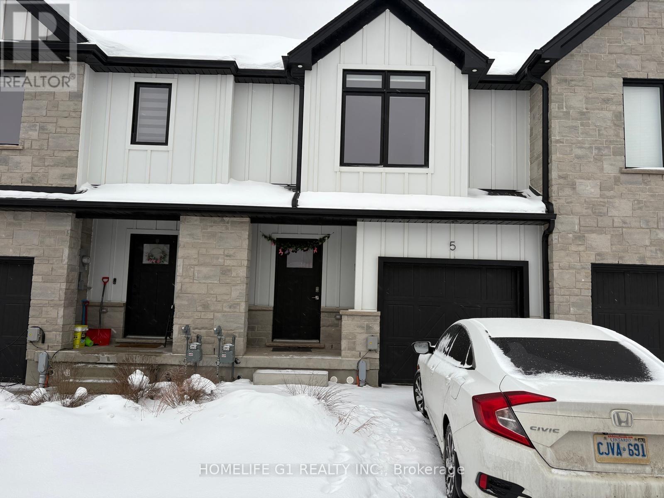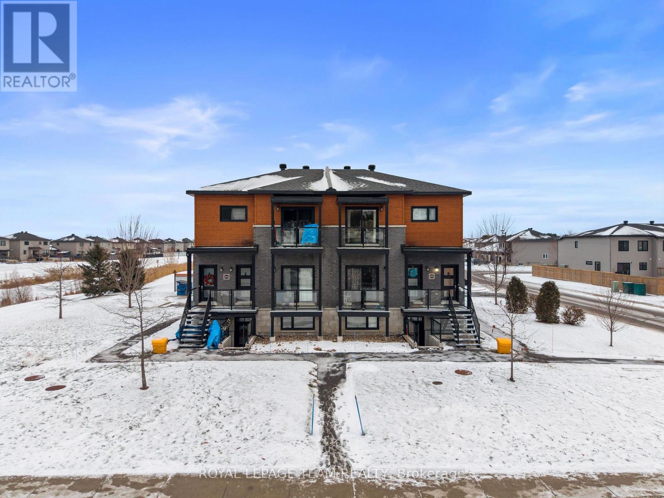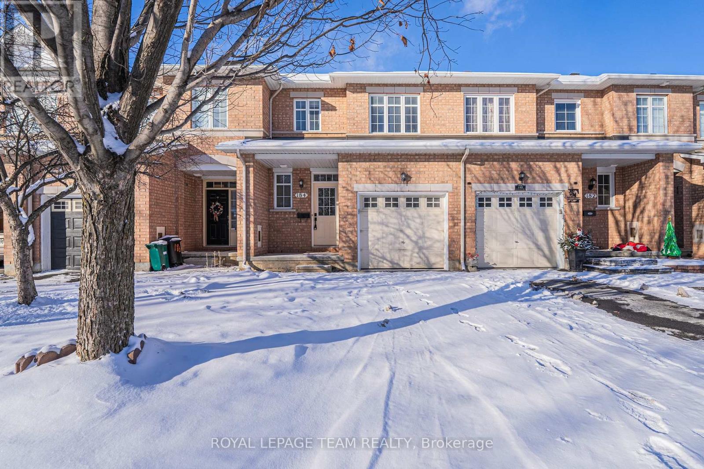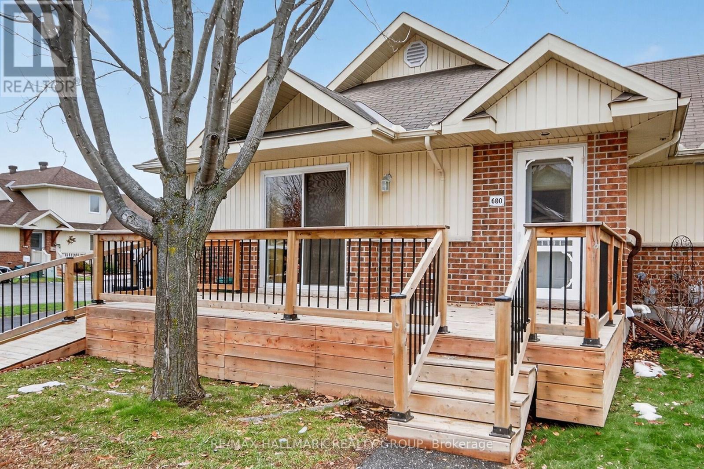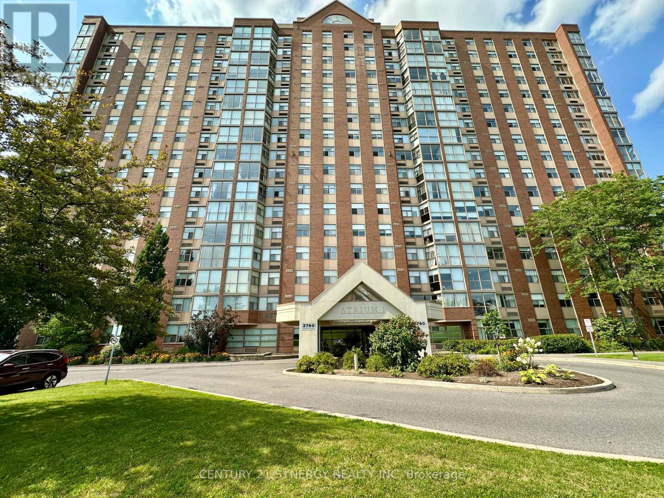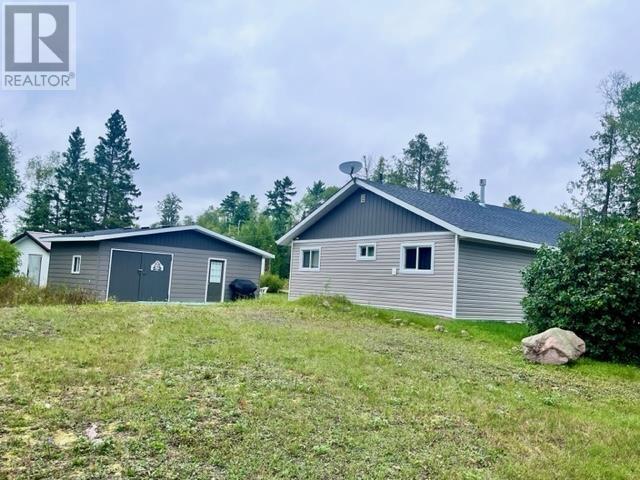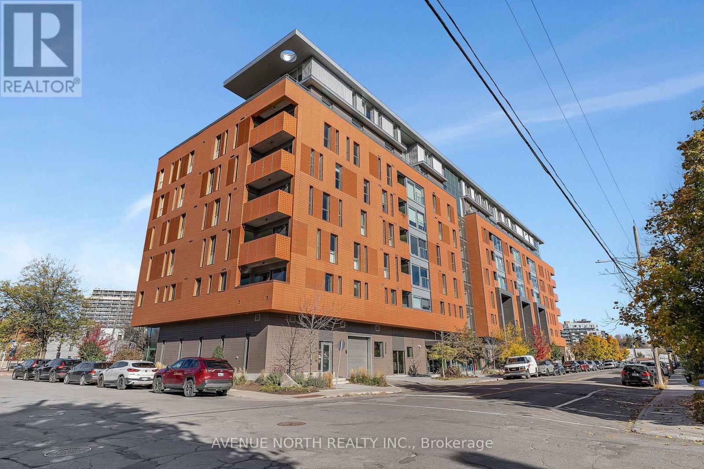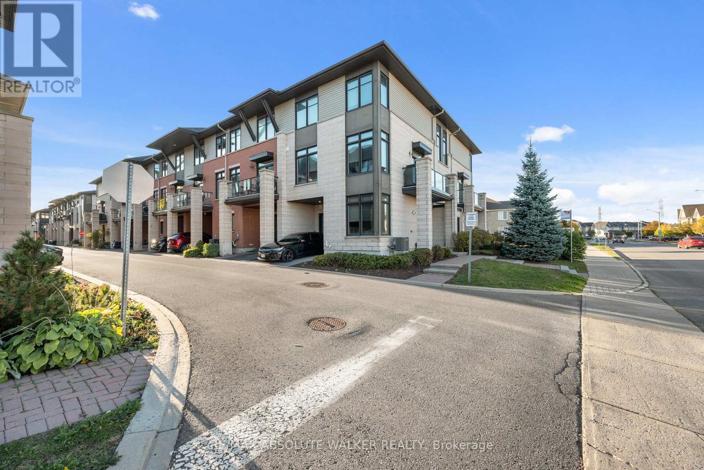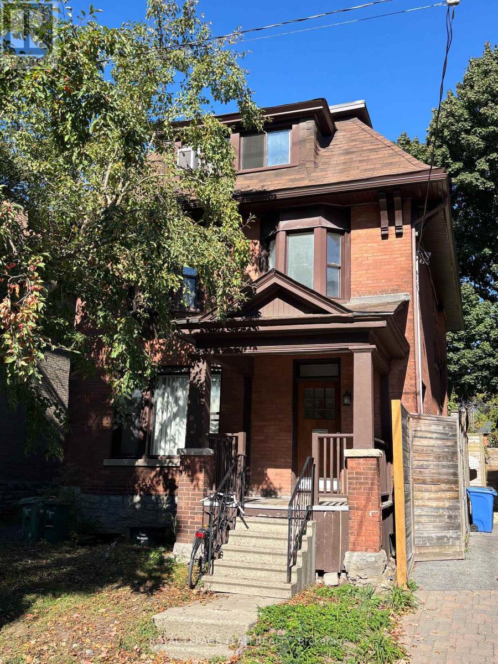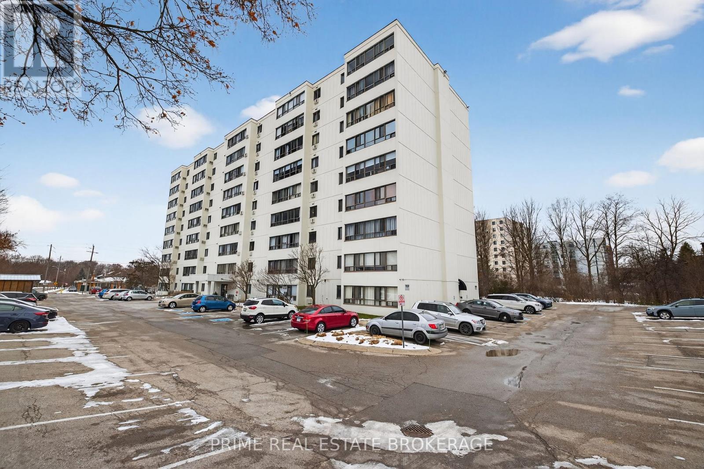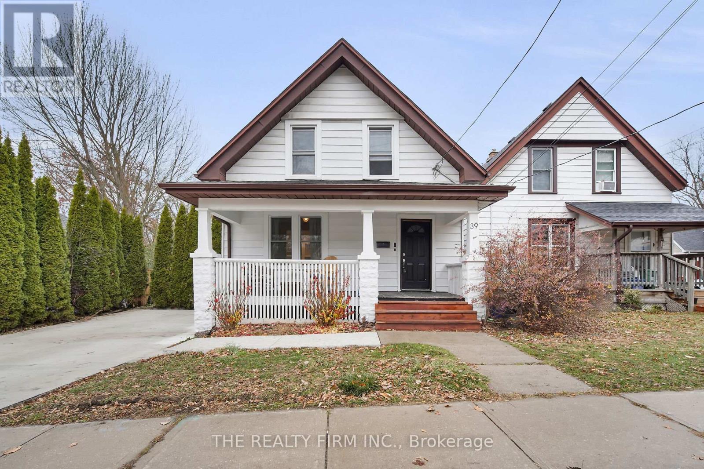40 Bastien Street
Cambridge, Ontario
Absolutely Stunning! Beautiful two Year New 3 large Bedrooms 3 Washrooms, Bright & Spacious Townhouse Available Immediately. This Beautiful Townhome Features Large Windows, Large Kitchen With Extended Breakfast Bar, Granite Countertop, Stainless Steel Appliances. Close Proximity To All Amenities, Schools, Shopping, Public Transit And Parks . (id:50886)
Homelife G1 Realty Inc.
6 - 251 Capri Avenue
Russell, Ontario
Imagine stepping into your first home and feeling immediately like you belong. This charming 2 bed, 1 bath upper end-unit condo at 251 Capri Ave offers everything a first-time buyer dreams of: modern flooring, higher ceilings, and an open-concept layout that invites natural light to dance from the kitchen through the living room. The kitchen is thoughtfully finished with espresso cabinetry and stainless steel appliances stylish yet timeless.Light floods through patio doors onto your private balcony -the perfect space for morning coffee or quiet evenings. Two generous bedrooms sit down the hall, and the full cheater-ensuite bathroom offers indulgence with a deep soaker tub and a sleek glass shower. You'll appreciate the separate laundry room (with a window!) and the convenience of an exclusive parking space. Located on a peaceful street in a newer, family-friendly neighbourhood, this is more than a condo. It's the start of a new rhythm. In this growing community of Embrun, Ontario, you'll have access to grocery stores, shops, cafés, recreation, and easy connections (schools, parks, community-recreation amenities) all just minutes away. (id:50886)
Royal LePage Team Realty
184 Deercroft Avenue
Ottawa, Ontario
Welcome to this bright and updated 3-bedroom townhome in the heart of Barrhaven, offering a practical layout, modern finishes, and everyday convenience. The main level features an inviting open-concept living and dining area with newly installed hardwood flooring, creating a warm and stylish space perfect for both relaxing and entertaining; the galley-style kitchen offers ample counter space, a breakfast bar, and an easy visual connection to the main living area, so cooking and family time go hand in hand. Upstairs, the spacious primary bedroom comes with a walk-in closet and ensuite bath, plus a versatile loft overlooking the main floor that works beautifully as a home office, reading nook, or quiet retreat; two additional well-sized bedrooms share a recently renovated 2nd-floor bathroom with upgraded finishes, adding convenience and comfort for everyday living. The lower level extends the usable space with a finished family room ideal for movie nights, a kids' play space, a gaming zone, or fitness area. A new heat pump system enhances heating and cooling efficiency, keeping comfort consistent throughout the seasons, and the entire home has been freshly repainted, offering a clean, move-in-ready feel. Practical touches include a main floor powder room, attached garage plus driveway parking, and modern utilities. Located in the popular Longfields neighbourhood, you'll enjoy walking-distance access to schools, parks, shops, restaurants, and major transit routes-everything you need is right at your fingertips. If you're looking for an updated, airy, well-maintained home with bonus living space and a highly convenient location, this property delivers comfort and lifestyle you'll love coming home to! (id:50886)
Royal LePage Team Realty
600 Sunbeam Private
Ottawa, Ontario
Welcome to this popular end unit in a highly sought-after 55+ Adult Life Lease Community, Note only 2 people can occupy the homes. This home offers exceptional value, comfort, and worry-free living.The Birch model(940 SQ Ft). Priced at $319,900, this bright and inviting home features a thoughtful layout and numerous recent updates, including a furnace Apprx (2021), central air (2025), rented water conditioner (2025), and an owned hot water tank (2025), fridge, stove & microwave 2021. A convenient maintenance plan for the furnace, A/C, and rented water conditioner is currently $64.13/month. Residents enjoy a secure and peaceful lifestyle with a monthly life lease fee of $756, which covers property taxes, building insurance, water, caretaker services, exterior landscaping, snow removal, management fees, and contribution to the reserve fund-offering truly comprehensive, turnkey living. This community is ideal for those seeking affordability, low maintenance, and a warm, friendly environment. Don't miss your opportunity to enjoy comfortable living in this welcoming neighbourhood. (id:50886)
RE/MAX Hallmark Realty Group
1508 - 2760 Carousel Crescent
Ottawa, Ontario
This beautifully updated 2-bed, 2-bath apartment in the sought-after Atrium I condominium offers a bright south-facing layout with modern style and everyday comfort. The thoughtful renovations create a space that feels fresh, warm, and easy to enjoy. The kitchen blends function and design with quality cabinets, quartz countertops, and a clean ceramic backsplash. It opens to a spacious living and dining area filled with natural light. Soft ambient lighting adds a calm touch and helps set the mood, whether you are relaxing at home or hosting friends. Both bedrooms are well-sized. The primary bedroom features a fully renovated 3-piece ensuite and convenient walk-through double closets. A second full bathroom adds flexibility for guests or shared living. Residents appreciate a strong mix of amenities, including an outdoor pool, squash courts, a sauna, a party room, and a guest suite. The location near Southkeys shopping and reliable transit makes daily errands simple and commuting smooth. This inviting apartment offers comfort, style, and convenience in a well-managed community. It is ready for you to move in and enjoy. (id:50886)
Century 21 Synergy Realty Inc
167 & 170 Road 5 North
Shuniah, Ontario
Lake life in Pearl. Charmingly rustic bungalow style home on a nice little lake. The home has been redone from top to bottom with authentic barn board accents, new roof, new exterior, propane fireplace, camera system and more. There is a 28x22 garage with a woodburning sauna and second shower. Plenty of quality outbuildings for storage and a bonus Vacant Lot across the street. (id:50886)
Royal LePage Lannon Realty
Lot 16 Part 1 Brule Point, Lake Of The Woods
Unorganized, Ontario
Located in a quiet and protected bay, this charming property spans 2.5 acres of picturesque land. With a gradual depth and low-profile terrain, the setting offers a tranquil environment for relaxation and enjoyment. Situated in a great neighbourhood, this cottage is perfectly positioned at the main intersection of the lake, providing easy access to all the amenities and activities the area has to offer. Originally built in 2000 and meticulously maintained by its one original owner, this cozy retreat features 2+1 bedrooms, making it ideal for a small family or as a vacation getaway. Additionally, its proximity to the winter ice road ensures convenient access during the colder months, allowing for year-round enjoyment of the beautiful surroundings. Don't miss the opportunity to own this lovely property in such a desirable location. (id:50886)
RE/MAX Northwest Realty Ltd.
101 - 135 Barrette Street
Ottawa, Ontario
NEW PRICE - POWER OF SALE - Exceptional Urban Lifestyle in Ottawa's Historic St. Charles Market! Experience the perfect blend of luxury, design, and convenience in this stunning two-level apartment townhome at 135 Barrette Street. Featuring 7" Belgian white oak farmhouse hardwood floors across both levels, upgraded lighting, electrical, and interior doors, this home exudes refined modern living. The main floor impresses with dramatic floor-to-ceiling windows that fill the space with natural light and open directly onto a private outdoor terrace-ideal for morning coffee or quiet relaxation. The inviting living area features a sleek electric fireplace with a custom-built media wall, creating a warm and sophisticated atmosphere. The gourmet kitchen showcases Caesarstone rugged concrete countertops, Irpinia millwork cabinetry, upgraded hardware, and premium Fisher & Paykel appliances, including a 36" dual-fuel range with six burners, built-in coffee maker, 36" refrigerator with bottom freezer, 24" wine fridge, and matching hood fan. The oversized island with breakfast nook offers the perfect spot for casual dining or entertaining. Upstairs, the spacious primary suite includes a luxurious ensuite featuring a freestanding soaker tub, glass shower with bench, and the same designer finishes found throughout. Every detail has been thoughtfully upgraded to deliver comfort and style. Includes one owned parking space and a storage locker. Enjoy the best of urban living with Beechwood Village shops, restaurants, and the Rideau River pathways just steps away. Home is being sold as-is, where-is. (id:50886)
Avenue North Realty Inc.
129 Chaperal Private
Ottawa, Ontario
Welcome to this beautifully maintained end-unit townhome, ideally located in the heart of Orléans. Spanning three spacious levels, this move-in-ready home offers a bright, open-concept layout perfectly suited for professionals, couples, or small families. With 2 generously sized bedrooms and 2.5 bathrooms, this home provides comfort, functionality, and flexibility.The main floor features an open concept layout with a kitchen that flows seamlessly into the dining and living areas ideal for entertaining or simply relaxing at home. The kitchen is equipped with hard surface countertops, stainless steel appliances, and plenty of storage, combining style and practicality. As an end unit, enjoy added privacy and bonus natural light from extra windows that enhance the home's airy, welcoming feel. Upstairs, both bedrooms offer ample space and easy access to full bathrooms, including a private ensuite. A convenient office room on the main floor adds to the home's thoughtful design.Additional features include a built-in alarm system for peace of mind and security. Perfectly situated just minutes from parks, top-rated schools, shopping, and public transit, this modern gem offers the best of comfort and convenience in one of Orléans most desirable neighborhoods. (id:50886)
RE/MAX Absolute Walker Realty
169 Holmwood Avenue
Ottawa, Ontario
Located in one of Ottawa's most desirable neighborhoods, The Glebe. This 3 storey triplex awaits the next owner's vision and creativity to turn this classic red bricked home into the next classic building in the area. Within walking distance to Carleton University and Lansdowne Park this legally zoned Triplex with an additional unit in the basement.( non-conforming ) is situated in a perfect area for a newly renovated multi-family property or convert back to a classic Glebe single family home. Property was being used for student rentals and rarely a vacancy with three - 4 bedroom units and one- 2 bedroom unit in the lower level and 1 parking space. Property has been upgraded with newer windows, soffits, fascia, eavestrough and boiler. It also comes with 4 separate meters. This property is waiting for the next stage with some updating. (id:50886)
Royal LePage Team Realty
102 - 135 Baseline Road W
London South, Ontario
Welcome to Unit 102 at 135 Baseline Rd W - a beautifully updated 2-bedroom, 1-bath main-floor condo that combines modern comfort with unbeatable convenience. This ground-level location means no stairs and no waiting for elevators, and being situated at the end of the hallway provides extra privacy with no neighbour on one side. You're also just steps from an exterior door, making everyday tasks like bringing in groceries or taking the dog out for a walk incredibly easy. In-suite laundry adds even more comfort and practicality. The unit has been tastefully refreshed over the years, allowing you to move right in and relax. Updates include new flooring (2023), a bathroom update (2023), new electric stove (2023), new washer and dryer (2023), updated baseboard heaters (2019), fresh paint throughout (2024), and motorized Bluetooth blinds installed in 2023, offering both style and smart-home convenience. The location is truly ideal - just minutes to Westmount Shopping Centre, Western University, LHSC, parks, restaurants, and a wide range of everyday amenities. This condo is perfectly suited for downsizers, young professionals, first-time buyers, savvy investors, and anyone in between looking for a low-maintenance, well-updated home in a prime area. (id:50886)
Prime Real Estate Brokerage
39 Springbank Drive
London South, Ontario
Welcome home! This fully renovated 3 bedroom, 2 full bath 1.5 storey home is ready for new tenants! Step into an open concept main floor design with a bright living room with cozy fireplace, modern kitchen featuring plenty of storage space, fridge, stove, dishwasher, and a centre island that is perfect for hosting and entertaining. Main floor laundry and full bath with heated floors complete the main floor. The second level features 3 bedrooms including a primary with access to a private deck to enjoy sunsets and a shared 4pc bath. The unfinished lower level offers loads of room for extra storage. Enjoy time in the low maintenance backyard plus plenty of parking with a double concrete drive. Updates include: concrete driveway, roof, electrical fixtures and plumbing. Located in the Coves neighbourhood with easy access to trails, parks, schools and minutes from both downtown and Wortley Village. Perfect for a young family or couple who desire space and proximity to the major amenities in London. (id:50886)
The Realty Firm Inc.

