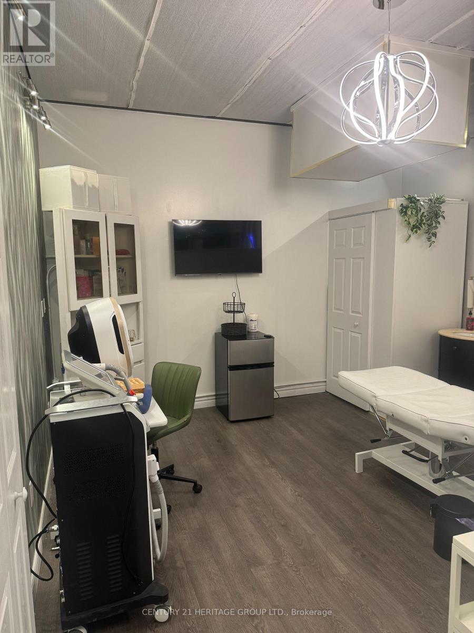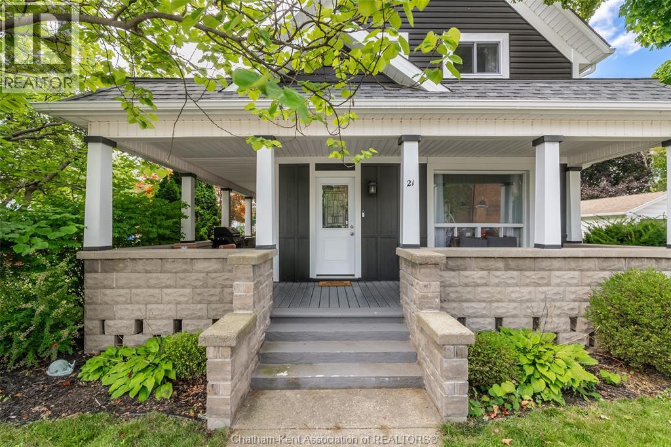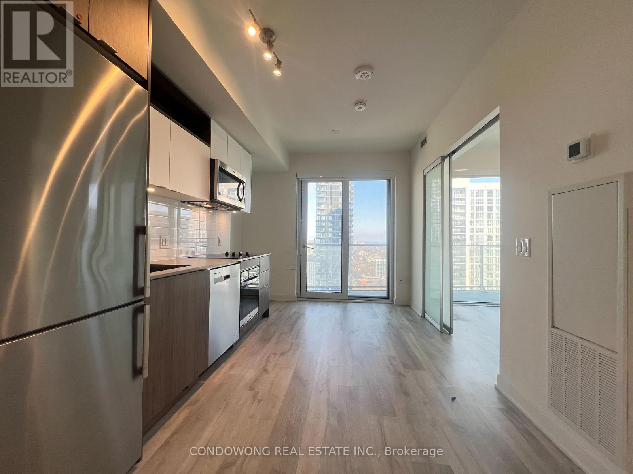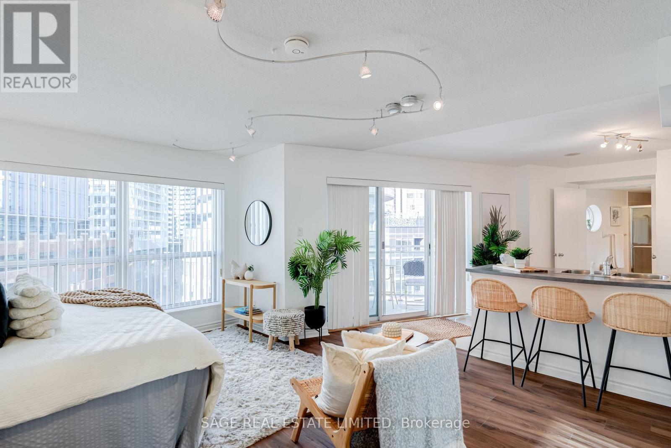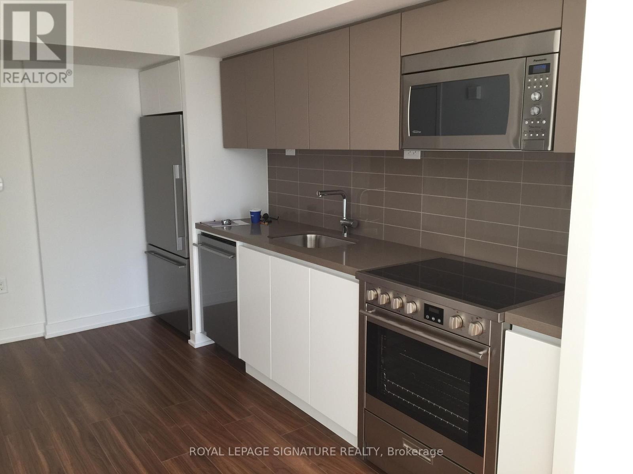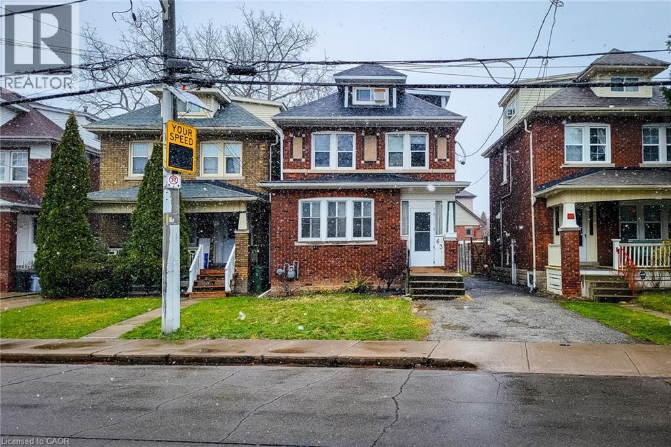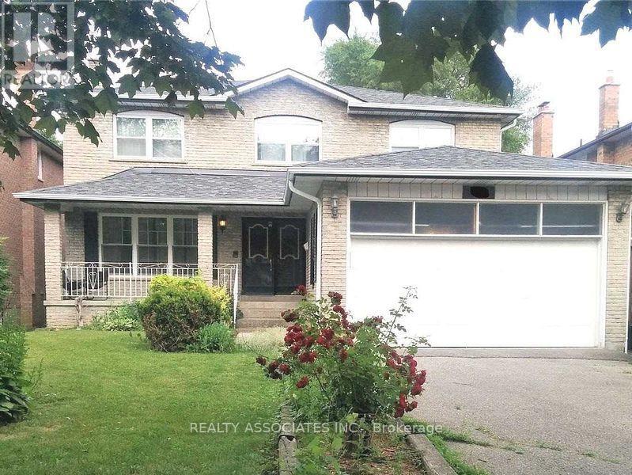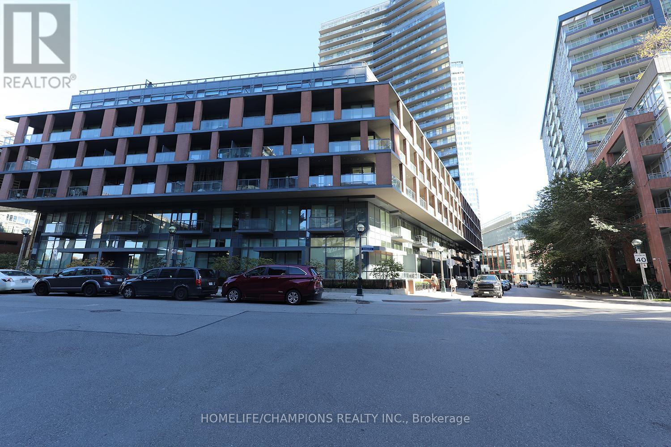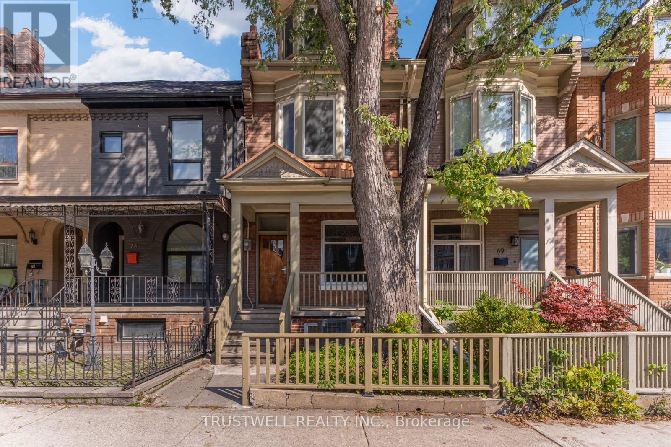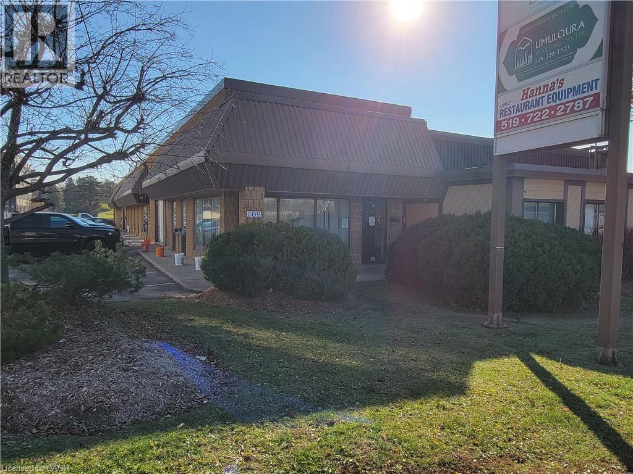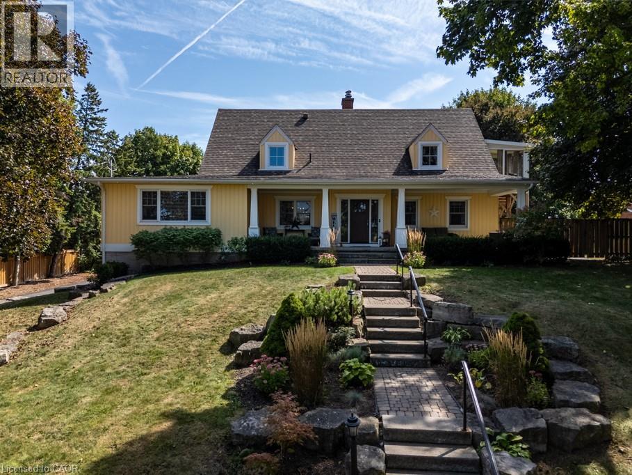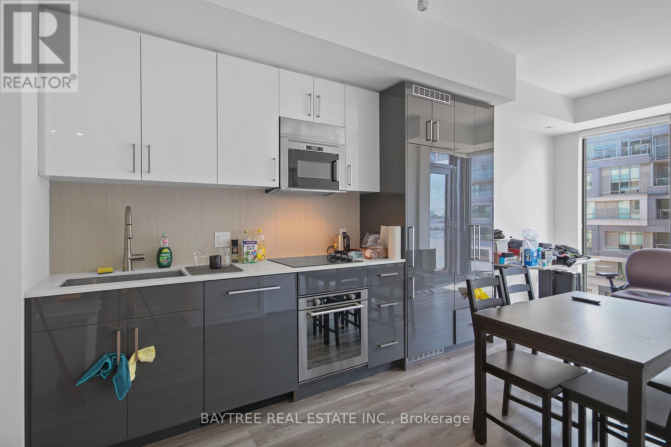73 - 384 Yonge Street
Toronto, Ontario
Don't miss your chance to step into a profitable and fully established cosmetic business, perfectly positioned in one of downtown Toronto's most coveted retail locations. Situated inside a busy shopping mall with a direct indoor connection to College Park and College Subway Station - and soon to the underground PATH system - this unit enjoys unbeatable foot traffic and year-round visibility. With a proven potential of $4K net weekly income, this opportunity is as lucrative as it is rare. Surrounded by top anchors like No Frills, Marshalls, Bed Bath & Beyond, and countless restaurants, the business benefits from a steady stream of diverse clientele every single day. The unit is completely turnkey: fully furnished, outfitted with lighting, flooring, plumbing, and sink - everything you need to walk in and start operating immediately. All equipment is included, making the transition seamless and stress-free. Opportunities like this don't come often in downtown Toronto. Secure your spot in one of the city's busiest shopping hubs and take over a high-traffic business with huge growth potential. (id:50886)
Century 21 Heritage Group Ltd.
21 Alice Street
Thamesville, Ontario
Welcome to 21 Alice, a charming home in the heart of Thamesville that blends comfort, convenience, and thoughtful updates. This 3-bedroom, 1-bathroom property offers a functional layout designed for everyday living, with spacious rooms and a warm, inviting atmosphere. The main floor boasts bright and open living spaces that flow seamlessly together, making it an ideal setting for entertaining family and friends. Whether you’re hosting a cozy dinner or gathering for special occasions, the living room, dining area, and kitchen provide plenty of room to connect and enjoy. The kitchen has been updated with modern finishes, while the bathroom has also been refreshed, ensuring the spaces you use most often are move-in ready. Upstairs, three comfortable bedrooms provide private retreats, each filled with natural light. Located just steps from the downtown core of Thamesville, this home puts you close to shops, dining, schools, and parks. It’s a welcoming community that offers the best of small-town living while keeping you connected to nearby larger centers. With its updated features, spacious layout, and location, 21 Alice is a fantastic opportunity to own a well-cared-for home in Thamesville. Book your private showing today and #lovewhereyoulive! (id:50886)
Nest Realty Inc.
2905 - 100 Dalhousie Street
Toronto, Ontario
Welcome To Social By Pemberton Group, A 52 Storey High-Rise Tower W/ Luxurious Finishes & Breathtaking Views In The Heart Of Toronto, Corner Of Dundas + Church. Steps To Public Transit, Boutique Shops, Restaurants, University & Cinemas! 14,000Sf Space Of Indoor & Outdoor Amenities Include: Fitness Centre, Yoga Room, Steam Room, Sauna, Party Room, Barbeques +More! Unit Features 1 Bed, 1 Bath W/ Balcony. East Exposure. (id:50886)
Condowong Real Estate Inc.
819 - 600 Queens Quay W
Toronto, Ontario
Sun-kissed and airy, this bachelor suite features an open-concept layout with stunning skyline views! It's perfect for first-time buyers or as a convenient in-city home base for commuting to the office. The suite boasts wall-to-wall windows that allow ample natural light, even in the bathroom. Recent upgrades include new flooring, a modern bathroom vanity, fresh paint, including the ceiling, and an updated heating system. The building offers exceptional management in a boutique environment, complete with a 24-hour concierge, guest suites, reliable elevators, a renovated yoga room, a gym, and a sauna. There is also complimentary visitor parking available. Low maintenance fees cover all utilities except internet and TV. Located just steps from the waterfront and near the marina, this home is ideal for enjoying summer harborfront living. With transit at your doorstep and minutes away from the Gardiner Expressway, you will also find it within walking distance to Billy Bishop Airport for effortless air, land, and water travel. A short walk will take you to Budweiser Stage, BMO Field, CN Tower, Rogers Centre, and Scotiabank Arena. You can also enjoy the Toronto Music Garden and the waterfront bike trail right outside your door, with Loblaws and Shoppers Drug Mart conveniently located across the street. You'll love being part of this well-connected and desirable Harbourfront community! (id:50886)
Sage Real Estate Limited
308 - 75 Queens Wharf Road
Toronto, Ontario
The Largest 1Br Floor Plan (590 Sq Ft) Available In The Building. Bright Southwest Facing Corner Suite That Comes With Parking And Locker!! Apartment With Top Of The Line Finishes. Great Location: Walk To Transit, Banks, Restaurants & Supermarkets. 1 Min Away From The Flagship Loblaws At Lakeshore & Bathurst. Amazing Building Amenities That Include Indoor Pool, Rooftop Patio, Party Room, Basketball Court, & Gym. Minutes From Waterfront Cycling Trails, Stackt Market, and amazing nightlife on King West. (id:50886)
Royal LePage Signature Realty
63 Paisley Avenue S
Hamilton, Ontario
This 5+2 bedroom, 4 full bathroom 2 kitchens 2 laundry single detached House Located in the highly sought-after Westdale South neighborhood with a walking distance to McMaster University. Bus stops are nearby. This renovated, carpet-free home features a main floor large master ensuite, kitchen, and laundry, a second floor with 3 bedrooms and a bathroom, and a third-floor master ensuite. The basement with a separate entrance, two bedrooms with large windows , 2nd kitchen, 2nd laundry, and a full bathroom. Upgrades include: Furnace (2015), Heat Pump AC (2023, Owned), AC on 3rd floor, Roof (2020), Windows (main floor 2023, second floor 2021), Electrical panel with 200 AMP service and full wiring upgrade, all smoke alarms hardwired (2021), New water line re-piped using PEX pluming (2020). basement remodelled (2020) , Main floor kitchen floor and stairs (2023). Owned Hot Water Heater. (id:50886)
1st Sunshine Realty Inc.
41 Lawnview Drive
Toronto, Ontario
Bright & Spacious Basement Apartment in Prestigious Neighbourhood. Located in an exclusive area surrounded by large custom homes, this beautifully finished basement apartment offers privacy, comfort, and natural light for a healthy atmosphere. Approximately 1,000-1,500 sq.ft. of open-concept living with a private, separate entrance and large above-grade windows for a bright, uplifting environment. Features include: modern kitchen with breakfast bar, generous living and dining area, two oversized bedrooms, and a contemporary full bathroom. Excellent layout for professionals or couples seeking a peaceful, upscale setting. Prime location - walk to TTC and just 8-minute drive to Finch or Bayview subway stations. Safe, quiet neighbourhood close to parks, Bayview Village, and major routes. Non-smoking, well-maintained property. Immediate occupancy available. (id:50886)
Realty Associates Inc.
Th10 - 20 Bruyeres Mews
Toronto, Ontario
Stunning Modern Townhome in the Heart of Downtown Toronto! Bathurst & Lake Shore Blvd , Steps to all sort of amenities. *Live where the city comes alive! This lightly used, under 10-year-old townhome by ONNI Group offers the perfect blend of modern luxury and unbeatable location. Just a 10-minute walk to Billy Bishop Airport and the Toronto Waterfront, with parks, Skydome, restaurants, and entertainment right around you. *Approx. 1021 sq.ft. of thoughtfully designed living space Bright, open-concept layout with soaring 15-ft ceilings and floor-to-ceiling windows Large private patio on the main floor + balcony on the second floor1 spacious parking spot and 2 adjacent lockers (Units #118 & #119 - conveniently located on P1 near ground level)Smooth ceilings, extended kitchen cabinetry, and upgraded stainless steel appliances. Modern finishes throughout with front-load washer & dryer included. Building Amenities also include 8th FLOOR ---> Large PATIO - which can be used for barbecues. 7th FLOOR --> PARTY ROOM [requires daily booking, and includes a kitchen, and cleaning] --> LIBRARY [includes FREE WIFI] --> GAMES ROOM [table tennis, snooker and pool] 6th FLOOR --> GYMNASIUM. GROUND FLOOR --> CONCIERGE --> PROPERTY MANAGEMENT--> FREE WIFIALSO --> There is a PRIVATE GUEST CONDO for rent at ~ $100 per night.**Enjoy the best of both worlds the privacy and spacious layout of a two-storey townhome, with full access to the luxury amenities of the connected high-rise building** (id:50886)
Homelife/champions Realty Inc.
71 Shaw Street
Toronto, Ontario
Welcome to 71 Shaw St -- a beautiful semi-detached home in the heart of one of Toronto's most vibrant and sought-after neighbourhoods. This rare Queen West legal triplex boasts 3 thoughtfully designed self-contained units perfect for downtown living with supplementary income or convert to a charming single family home spanning over 1800 sq ft above grade plus finished basement. Step inside and you'll find soaring high ceilings, large sun-filled windows, and well-appointed living spaces that blend character with modern comfort. The private backyard offers a perfect space for entertaining or quiet relaxation, along with a convenient rear car pad with laneway access. Located just steps to Trinity Bellwoods park and the trendy shops, cafes and restaurants along Ossington and Queen West, this home places you in the heart of Toronto's creative energy and community charm. A true gem where lifestyle and opportunity meet. (id:50886)
Trustwell Realty Inc.
109 Ottawa Street S
Kitchener, Ontario
Investment or owner user property. Four units, one vacant, three units leased. Property has high exposure located directly on new LRT route. Easy access to Hwy#401 and expressway. Ample on-sire drive-up parking (18) (id:50886)
Coldwell Banker Peter Benninger Realty
196 Dundas Street E
Waterdown, Ontario
Sigh in relief when you discover this handsome and extensively renovated 3-family home in the heart of Waterdown. Boasting over 5000sq ft of thoughtfully designed living space on a mature .61acre lot, this rare gem features three bright, spacious, and fully self-contained suites—each with a private entrance, full kitchen, laundry, parking, and outdoor living space. The expansive main floor suite offers 2 bedrooms plus a den, formal living and family rooms with gas fireplaces, engineered floors, upgraded lighting, and a stunning entertainer’s kitchen with high-end finishes. The charming upper-level suite has 2 bedrms, newly renovated bathroom includes a sun-filled living room, a full kitchen with dining, a 4-season sunroom with heated floors, and its own private fenced yard. The walk-out lower-level suite features 2 beds, 1 bath, a huge eat-in kitchen, a rec room with gas fireplace, large windows, and a covered patio. The tree-lined driveway leads to a heated 3-car garage with hydro and offers parking for up to 11 vehicles, including space for RVs, boats, or trailers. Professionally landscaped with extensive armour stone and upgraded exterior lighting, this unique property is located just steps from downtown shops and eateries, and minutes to highways and GO Transit. Ideal for multigenerational living, income potential, or possible future redevelopment, this well-done home offers privacy, flexibility, income and unmatched curb appeal in a highly desirable location. (id:50886)
RE/MAX Escarpment Realty Inc.
613 - 840 St Clair Avenue W
Toronto, Ontario
Over $30,000 in builder upgrades! Upgraded tiles, back splash, cabinetry in the kitchen. Builder upgraded pantry installed. Both bathrooms have upgraded vanities. Pot lights and upgraded flooring installed. Beautiful 2 bedroom 2 bath unit in the boutique building Eight Forty. Unit features a useable floor plan and lots of natural light. Conveniently located on the St Clair streetcar line for easy access to St Clair West station. Steps away from restaurants along Ossington (id:50886)
Baytree Real Estate Inc.

