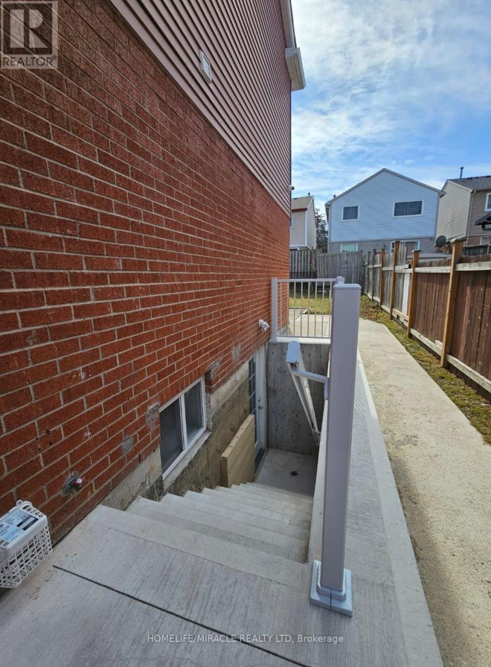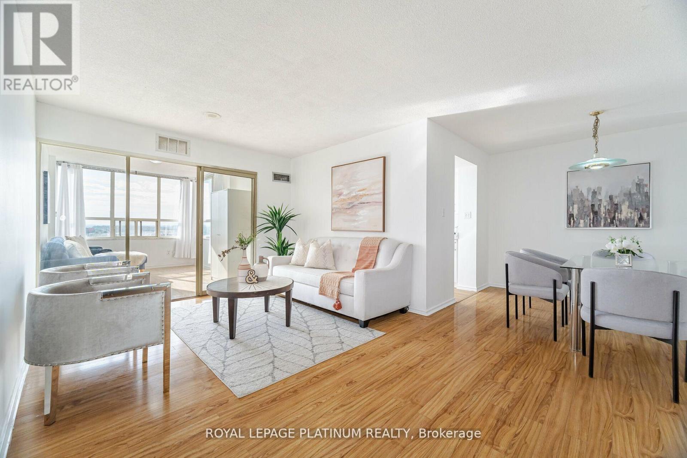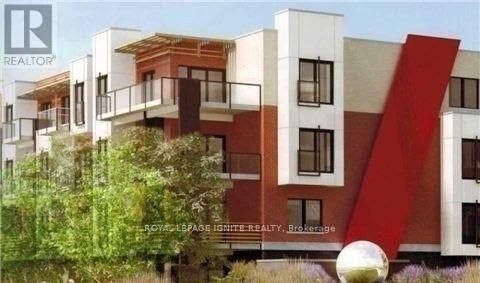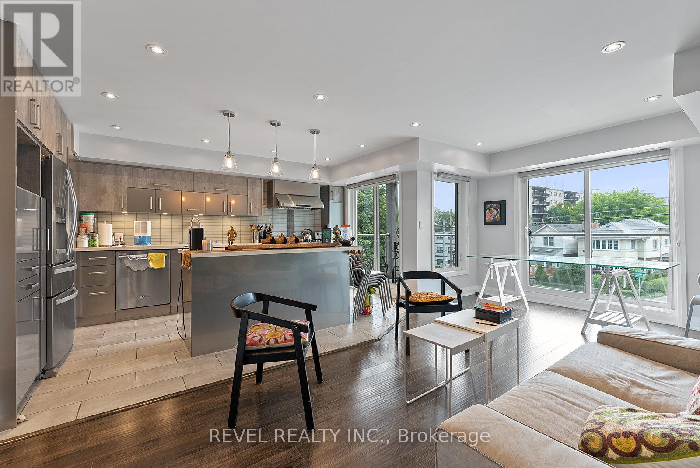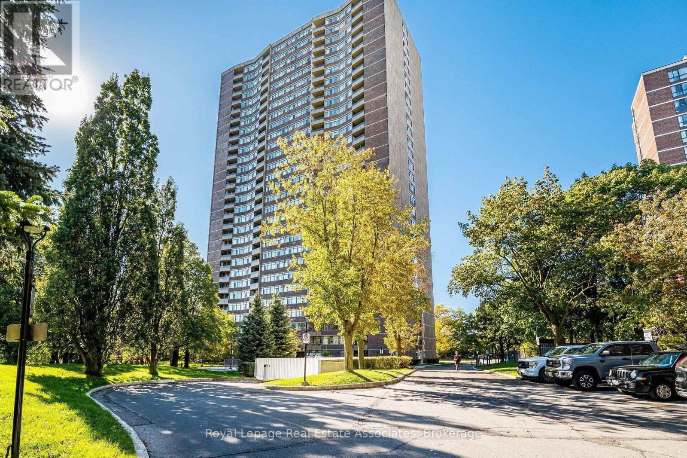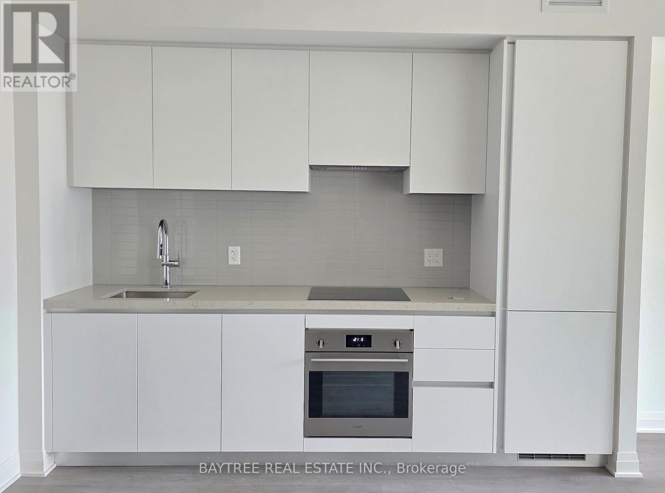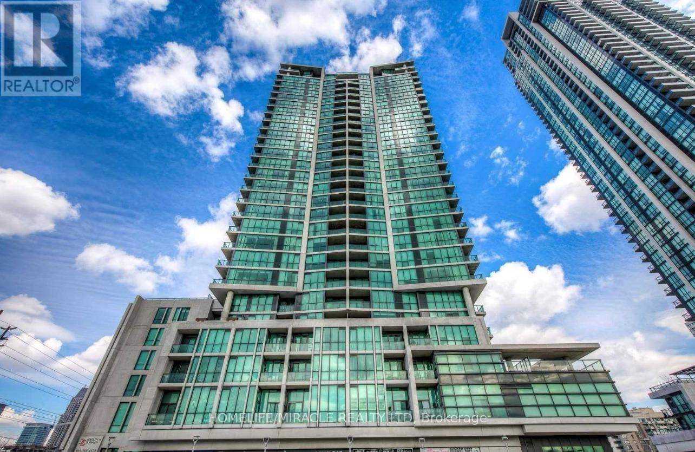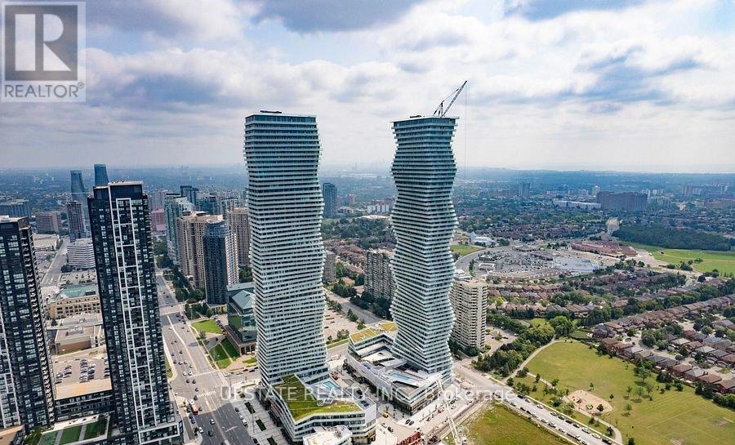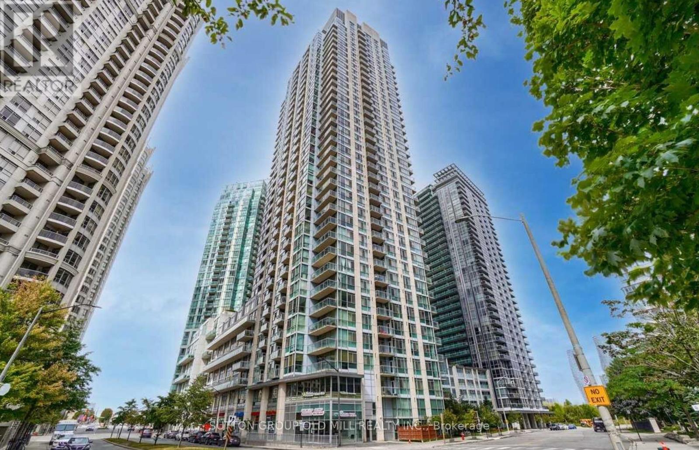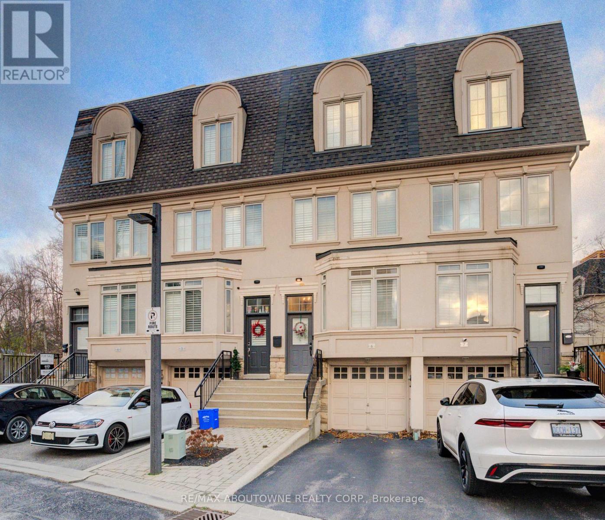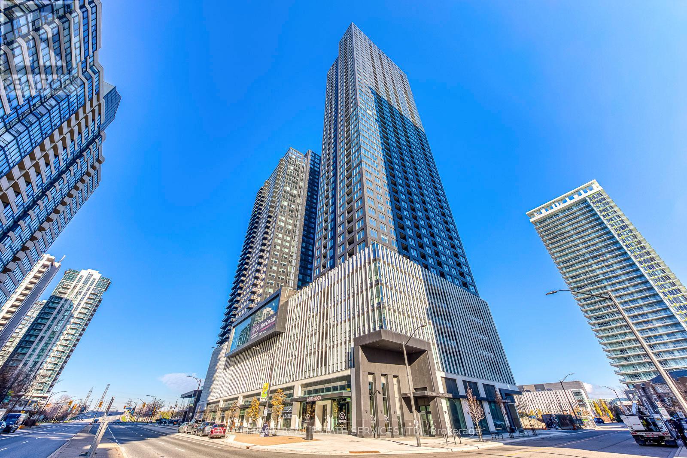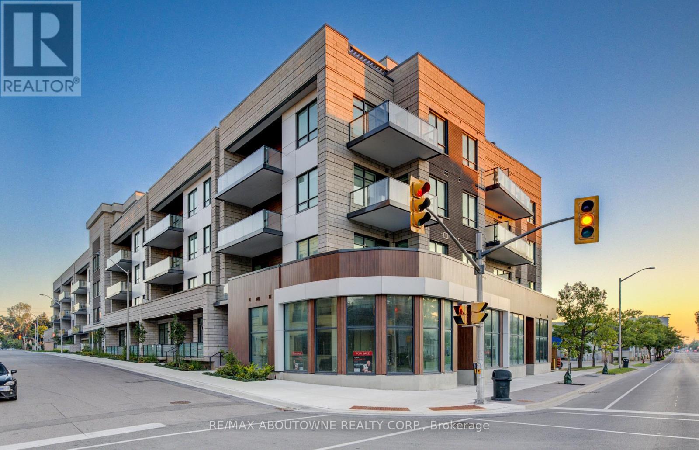40 Judith Crescent
Brampton, Ontario
Brand-New, Never-Lived-In Legal Basement Apartment Featuring 1 Bedroom and 1 Washroom located in highly desirable area of Brampton. This unit Offers a Private Separate Entrance, Modern Finishes, Bright Living Area, and a Spacious Bedroom with Large Window & Closet. Open concept Living room combine with the Convenient Kitchen Layout. Located in a Quiet, Family-Friendly Neighborhood Close to Schools, Parks, Shopping, and Public Transit. Easy Access to Major Highways. Tenant will pay 30% of the Utilities. No smoking and No Pets. (id:50886)
Homelife/miracle Realty Ltd
1005 - 30 Malta Avenue
Brampton, Ontario
Bright and spacious 2 Bedroom + Den, 2 Bath condo with rare 2 parking spots in a highly desirable Brampton neighborhood! Freshly painted with a renovated kitchen and panoramic views from every room. Maintenance fee includes all utilities. Amenities: outdoor pool, tennis court, gym, sauna, party room & ample visitor parking. Prime location near Hwy 410/401/407, malls, schools, Sheridan College, rec centre, future LRT & more! (id:50886)
Royal LePage Platinum Realty
114 - 5035 Harvard Road
Mississauga, Ontario
Gorgeous One Bedroom Low Rise Condo With South Exposure In Winston Churchill Boulevard And Eglinton Ave. Open Concept Unit, Close To Schools, Shopping And Parks. (id:50886)
Homelife Today Realty Ltd.
3 - 2504 Lakeshore Boulevard W
Toronto, Ontario
Step into this gorgeous newly renovated 2 BR 2 BA apartment for rent in Mimico. This apartment features lots of natural light, beautiful dark hardwood floors, modern open-concept kitchen with island and walkout to private wrap around balcony. Gorgeous finishings throughout and a modern design. This apartment has a lot to offer in a prime location.LOCATION: Short Walk From Lake Ontario, Close To Parks, Cafes, AndShopping Centres Easy Access To Public Transit.Available February 1st. In-Unit Laundry. 1 parking included. Utilities inclusive. Exterior maintenance included. Professionally Managed. 24h notice for showings. (id:50886)
Revel Realty Inc.
1006 - 3100 Kirwin Avenue
Mississauga, Ontario
Spacious and updated 2-bedroom, 2-bathroom unit! Enjoy a modern kitchen with stainless steel appliances, granite countertops, and a sleek backsplash, paired with neutral high-quality laminate flooring throughout. The primary bedroom offers a walk-in closet, and both bathrooms have been updated. Additional highlights include ensuite laundry, 2 parking spots, an ensuite locker and all-inclusive utilities. Located within walking distance to Cooksville GO Station and close to major highways, the hospital, schools, parks, and trails. No pets as per building rules. 3 occupant max per unit as per building rules. (id:50886)
Royal LePage Real Estate Associates
2401 - 4015 The Exchange
Mississauga, Ontario
Welcome to Exchange District Condos 1 a luxurious and modern residence perfectly situated in the heart of downtown Mississauga! This stylish 2-bedroom, 2-bathroom unit includes parking for your convenience. Enjoy unbeatable proximity to Square One Shopping Centre, Celebration Square, top-tier restaurants, and a wide array of retail options. Commuting is a breeze with easy access to the City Centre Transit Terminal, MiWay, and GO Transit. Sheridan Colleges Hazel McCallion Campus is just a short walk away, and the University of Toronto Mississauga is easily accessible by bus. High-speed internet included!! (id:50886)
Baytree Real Estate Inc.
1406 - 3985 Grand Park Drive
Mississauga, Ontario
Enjoy Luxurious Living At The Famous Pinnacle Grand Park In The Heart Of Mississauga City Center. This 2 Bedroom 2 Washroom Fully Upgraded Bright & Immaculate Open Concept 831 Sq Ft Condo Features A Large Kitchen With Granite Countertops, Backsplash, 9Ft High Ceiling, Floor To Ceiling Windows, Stainless Steel Appliances, Ensuite Laundry. Minutes Away From Square One Shopping Center, Restaurants, Parks, City Hall, Transit At Your Doorstep, Lavish Amenities And 24 Hrs Concierge, Access To 403 401/Qew, Stainless Steel: Fridge, Stove, Dishwasher, Microwave. Stacked Washer And Dryer, Window Coverings, 1 Parking (P5-63) 1 Locker (P5-17-#124) (id:50886)
Homelife/miracle Realty Ltd
5702 - 3883 Quartz Road N
Mississauga, Ontario
Amazing Brand New landmarking M city in downtown Mississauga. Luxurious 1 Bedroom Condo Unit in the Heart of City Centre! Primary Bedroom with beautiful generous size balcony! This unit comes with a parking and locker! Sought After M2 Condo Building offers Amenities Outdoor Pool, 24 hours concierge, Exercise Room, Outdoor BBQ's, etc. Minutes to Public Transit, Square One, central Library, YMCA, Restaurants, shopping, Parks &Trails, Highway 403 & other Major Highways. Great modern open concept living style (id:50886)
Upstate Realty Inc.
1508 - 225 Webb Drive
Mississauga, Ontario
Step into this beautifully updated corner suite, where modern style meets everyday comfort.Offering 2 bedrooms, 2 full bathrooms, and a versatile den perfect for a home office or study, this southeast facing unit is bathed in natural sunlight. It's ready for you to move right in.The open concept kitchen boasts a breakfast bar, stainless steel appliances, and a chic backsplash, ideal for both cooking and entertaining. The spacious primary bedroom features his and hers closets and a private ensuite, while the second bedroom offers a welcoming retreat for family or guests. Stylish laminate flooring flows throughout, complemented by the convenience of ensuite laundry, one parking spot, and a locker. Set in a highly sought after building with top tier amenities, 24-hour security, indoor pool, sauna and a children's play area. You'll bejust steps from transit, major highways, shopping, and dining, a perfect blend of elegance, convenience, and comfort awaits.Brokerage Remarks (id:50886)
Sutton Group Old Mill Realty Inc.
6 - 2351 Lakeshore Road
Oakville, Ontario
Stunning fully furnished executive townhome (if tenant doesn't want it furnished that can be arranged) in the heart of Bronte Village, feat a rare private rooftop terrace and over 2,000 sq. ft. of beautifully finished living space.Located steps from the lake, this home offers multiple outdoor areas including a main-floor balcony and a full rooftop retreat with a view of Lake Ontario. A 2-car tandem garage & private driveway. The bright & inviting main level showcases 9-ft ceilings, hardwood floors, pot lights & a functional open-concept layout.The upgraded kitchen includes granite countertops, subway-tile backsplash, stainless steel appliances (including gas stove) & California shutters throughout. The family room offers a walkout to the balcony ideal for morning coffee or evening relaxation. Upstairs on the second floor, you'll find two generous bedrooms, each with a walk-in closet. A full 4-pc main bath serves both of these bedrooms.The primary suite is located on its own floor & features a spacious closet, 9-ft ceilings, large windows with shutters, and a 5-pc ensuite with double sinks, a soaker tub, and a separate glass shower.The private rooftop terrace is the showstopper perfect for entertaining, dining, or unwinding with open-air views including Lake Ontario.A built-in gas line on the rooftop adds convenience for barbecuing or an outdoor heater.The lower level offers interior access to the tandem 2 car garage, laundry (Whirlpool appliances), and extra storage. Located in one of Oakville's most desirable lakeside communities, this home is just steps from Bronte Harbour, waterfront trails, parks, shops, Bronte GO, cafés, and restaurants.A rare opportunity to enjoy upscale townhome living with exceptional outdoor space in vibrant Bronte Village.Triple AAA executive tenant only.Non-smoker.No pets.Tenant to provide OREA rental application, credit check, proof of income, and tenant insurance.Tenant pays all utilities including water/hydro, gas & water tank rental. (id:50886)
RE/MAX Aboutowne Realty Corp.
2509 - 395 Square One Drive
Mississauga, Ontario
Located in the vibrant Square One District, this brand new one-bedroom suite offers modern urban living in one of Mississauga's most connected communities. The well-planned 1-bedroom layout features 520 sq ft of interior space and a comfortable balcony, ideal for both living and working. Just steps from Square One Shopping Centre, Sheridan College, major transit options, and everyday conveniences, the location delivers unmatched walkability. Residents enjoy access to outstanding building amenities, including a full fitness centre with unique sports features, collaborative co-working spaces, community garden areas, and beautifully designed lounge and dining studios for social gatherings. The suite showcases sleek contemporary finishes throughout, with custom kitchen cabinetry, integrated lighting, soft-close hardware, and a stylish bathroom vanity with a seamless basin. (id:50886)
Royal LePage Real Estate Services Ltd.
314 - 123 Maurice Drive
Oakville, Ontario
Berkshire Residences is downtown Oakville's newest luxury building, steps to shops, restaurants, cafes, Oakville Harbour, the Oakville Club, Tannery Park, and lakefront pier.This upgraded southeast-facing executive suite offers a private 10' x 6' balcony with natural gas hookup overlooking South Lakeshore. The custom layout features 10 ceilings, engineered wood flooring, coffered ceilings, upgraded paint, dimmable pot lights, zero-gravity roller shades, and a custom stone built-in electric fireplace.The two-tone kitchen has been upgraded with marble countertop and backsplash, under-cabinet lighting, 4 pot lights, gold hardware, Riobel pull-out faucet, bar ledge, filler strip to the ceiling, and Fisher & Paykel built-in appliances. The living room includes 6 pot lights and a garden door walkout to the balcony.The primary ensuite offers an upgraded frameless glass shower with rain head and handheld fixtures, wall-mounted vanity with marble countertop, backlit mirror, upgraded porcelain tile floors and shower walls, and 4 pot lights. A separate 2-pc bath is conveniently located away from the main living area. A versatile room with 10 ceilings and 4 pot lights can serve as a full-sized office or dining space. Ensuite laundry includes full-size Electrolux washer and dryer. A wall-mounted iPad provides smart control of mechanical systems. Building amenities include concierge and security, with planned fitness centre, landscaped rooftop terrace, and party room with full kitchen and lounge. One underground parking space and one locker are included.Triple AAA executive tenant only. Non-smoker. No pets. Tenant to provide OREA rental application, credit check, proof of income, and tenant insurance. Tenant pays all utilities including water and hydro.Walking distance to downtown Oakville, Tannery Park, Fortinos, coffee shops, restaurants, schools, and shopping. Easy access to QEW, 403/407, and GO Train. (id:50886)
RE/MAX Aboutowne Realty Corp.

