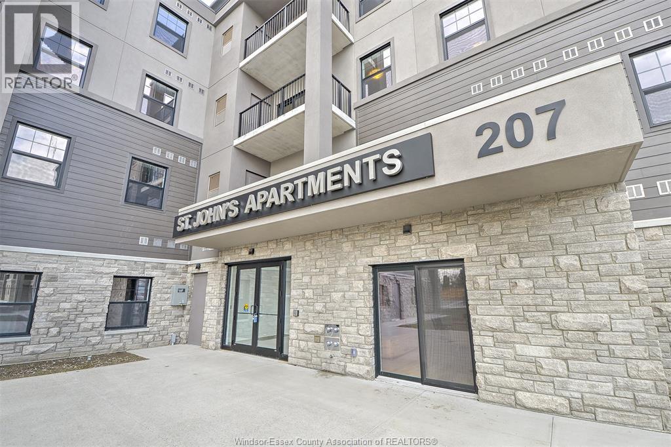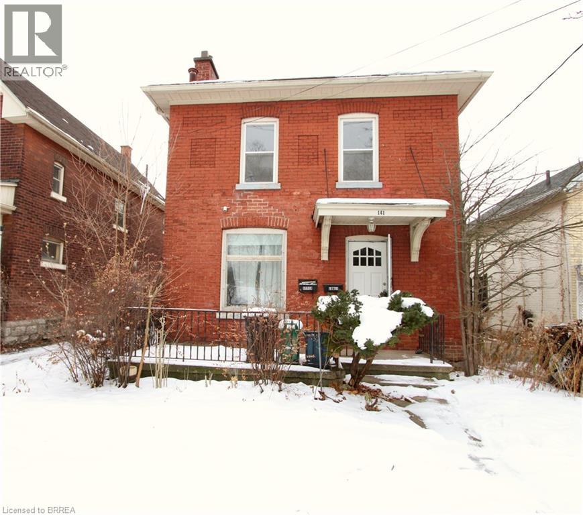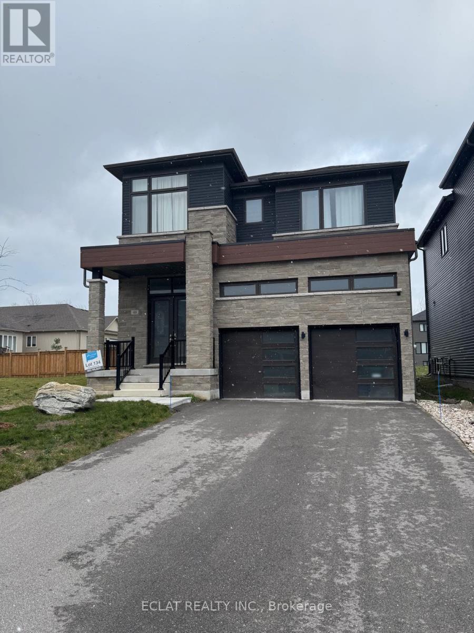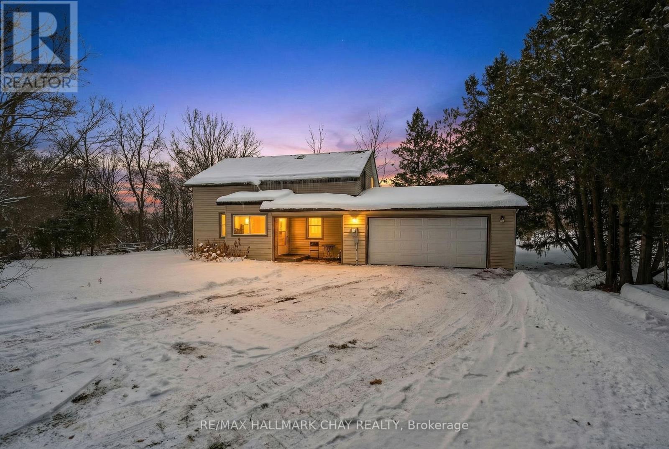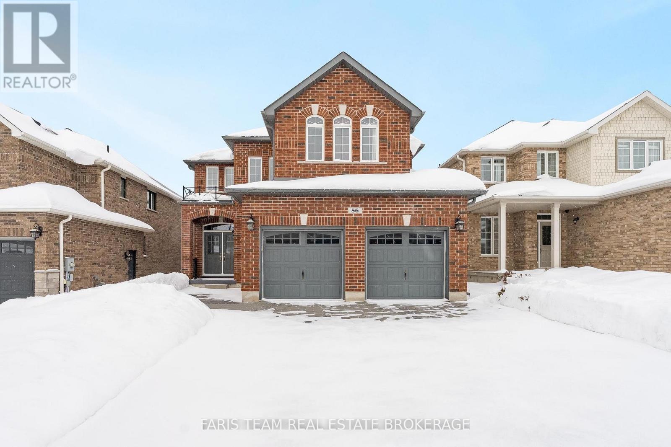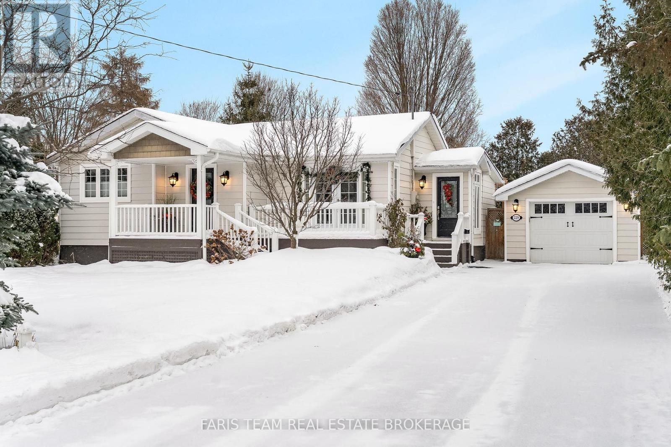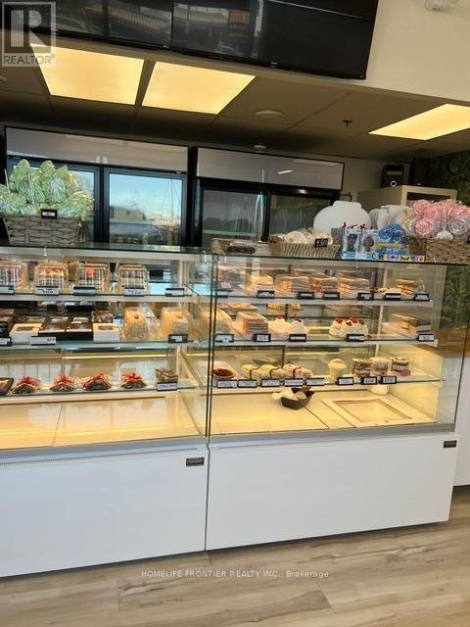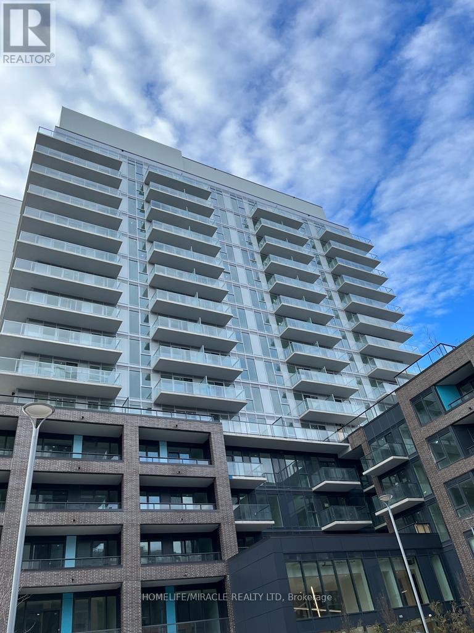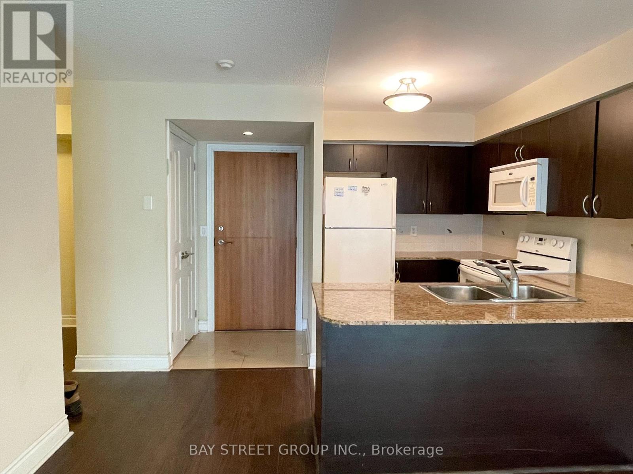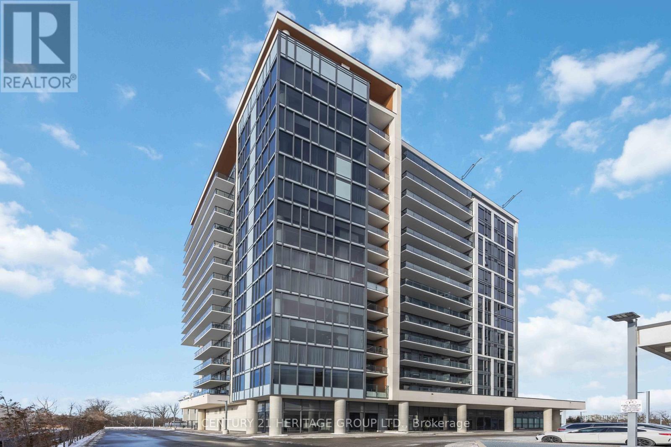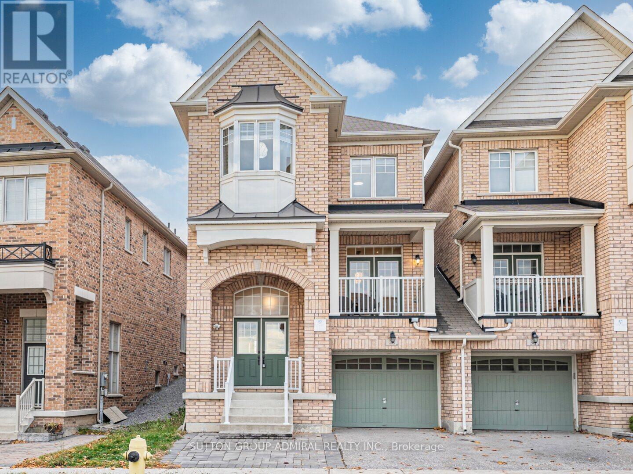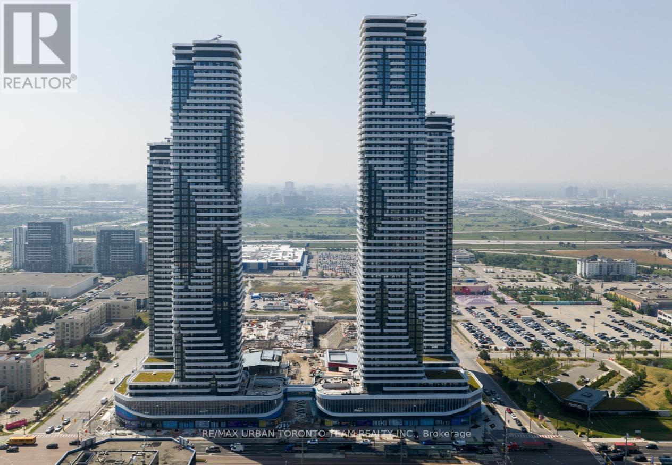207 Brock Unit# 408
Amherstburg, Ontario
St. John's Apartments are right around the corner, near everywhere you want to be in historical Amherstburg! Walking distance to schools, churches, parks, shopping, restaurants and the breathtaking waterfront. A 4-storey building offering this spacious 2 bedroom, 2 bathroom unit. The kitchen has quartz countertops with durable soft close cabinetry. Brand-new stainless-steel fridge, stove, dishwasher and microwave. Primary bedroom with 3pc. ensuite and large walk-in closet. The second bedroom has ample closet space, open concept living room/ kitchen, in-suite laundry and a 4pc bathroom with generous counter space. Rest, relax & recharge on the main floor unit with a fenced in area maintained by the apartment complex or enjoy your spacious balcony on the second third and fourth floor. Also included is one parking spot and a large storage locker. Don't miss out, Call Today! (id:50886)
Bob Pedler Real Estate Limited
141 Erie Avenue Unit# Upper
Brantford, Ontario
2-bedroom apartment available for lease! Welcome to 141 Erie Ave, Upper Unit — a charming second-floor apartment featuring 2 spacious bedrooms, a functional kitchen, and a 4-piece bathroom. Conveniently located near schools, parks, shopping, and many other amenities Brantford has to offer. Laundry is available in the basement. Available immediately. $1,250 plus hydro and water. Book your showing today! (id:50886)
Century 21 Grand Realty Inc.
48 Simona Avenue
Wasaga Beach, Ontario
Welcome to this beautiful town of Wasaga Beach! This spacious property offers 4 generous bedrooms and 4 stylish bathrooms, providing plenty of room for family and guests to relax in comfort. The primary suite features a private ensuite complete with a luxurious soaking tub and separate shower - the perfect retreat after a day at the beach. Step inside to find gleaming hardwood floors that lend an elegant touch throughout the main level. The open-concept living area is filled with natural light, creating a warm and inviting atmosphere ideal for hosting and everyday living. The modern kitchen is equipped with stainless steel appliances and ample counter space, making meal preparation effortless. With 4 dedicated parking spaces, convenience is never an issue. Tenants are responsible for all utilities, including the hot water tank. (id:50886)
Eclat Realty Inc.
3324 Penetanguishene Road
Oro-Medonte, Ontario
Located in the quaint and highly sought-after village of Craighurst, this charming 2-storey century home sits on just over half an acre, backing onto peaceful open farmland for ultimate privacy and country views. Offering 3 bedrooms and 2 bathrooms, the home features a spacious eat-in kitchen, a cozy family room with a fireplace, and a walkout to a generous 10' x 18' deck-perfect for entertaining or simply taking in the serene surroundings, heated bathroom floor, 24' x 28' garage. The main floor includes a convenient laundry room and a versatile bedroom currently used as an office, easily repurposed as a family room or a third bedroom to suit your needs. Thoughtfully maintained and move-in ready, this home blends historic character with comfortable living. Ideally located close to Craighurst amenities, Horseshoe Resort, multiple golf courses, Vetta Spa, Copeland Forest, and HWY 400. A wonderful family home for nature lovers, outdoor enthusiasts, and those seeking a peaceful lifestyle. (id:50886)
RE/MAX Hallmark Chay Realty
56 Jewel House Lane
Barrie, Ontario
Top 5 Reasons You Will Love This Home: 1) Stunning Grandview-built Mattison model, offering 2,900 square feet of beautifully designed living space in a highly sought-after neighbourhood 2) Step through the impressive double-door entrance into a soaring 2-storey foyer, where the main level showcases abundant natural light, 9' ceilings, an open-concept layout, an updated kitchen with quartz countertops and stainless-steel appliances, a warm and inviting family room with a gas fireplace, a separate dining area, and a convenient main level laundry with garage access 3) Upstairs, the spacious primary suite features elegant tray ceilings, a walk-in closet, and a luxurious 5-piece ensuite with a soaker tub and a separate glass shower, accompanied by three additional generously sized bedrooms and a well-appointed 5-piece main bathroom with a dual-sink vanity and separate bathtub and shower 4) The unspoiled basement impresses with upgraded 8.5' ceilings, framed and insulated walls, and outstanding potential, while the extended, insulated, and drywalled 20'8" x 20'1" 2-car garage adds everyday convenience 5) Outside, the property shines with premium 3" thick interlock finishing the driveway, side walkways, including one fully wheelchair-accessible, and a backyard finished with a composite deck, providing durability, curb appeal, and a truly upscale exterior, all while ideally located just minutes from schools, parks, everyday amenities, and major highways. 2,900 above grade sq.ft. plus an unfinished basement. (id:50886)
Faris Team Real Estate Brokerage
229 Cox Mill Road
Barrie, Ontario
Top 5 Reasons You Will Love This Home: 1) Enjoy a backyard oasis perfect for entertaining, featuring a newly built two-level tiered deck, a cozy firepit, and a private patio area behind the garage, ideal for gatherings, summer barbques, or relaxing with family and friends 2) Move right into a fully renovated home, updated from top-to-bottom with modern finishes like stainless-steel appliances in the kitchen, easy-care laminate flooring, premium carpet in the basement, stylish wainscoting, recessed lighting, and contemporary light fixtures 3) Appreciate the impressive curb appeal and outdoor space, with low-maintenance perennial gardens, mature trees that offer beauty and privacy, and a fully fenced backyard that's both secure and serene 4) Take advantage of ample parking and a versatile detached garage, with a large driveway that fits up to 8 cars and a 1-car garage equipped with hydro, perfect for a workshop, studio, or extra storage 5) Live in a prime location close to nature and everyday conveniences, within walking distance to parks and near shopping, with a short drive to Tyndale Beach for weekend getaways or evening strolls by the water. 1,059 above grade sq.ft. plus a finished basement (id:50886)
Faris Team Real Estate Brokerage
16 Wilstead Drive
Newmarket, Ontario
Great opportunity to own established unique professional operated bakery in very busy plaza inthe heart of Newmarket with busy traffic location. 1130sq. feet retail space decorated withl ove and taste. Unique confectionery recipes and regular customers are included. Commercial kitchen is equipped with top quality newest modern equipment. Best pastries, Birthday and Wedding cakes, Dubai chocolate, a big choice of baked goods. European, Italian, French recipes. Established business and repeat clients. Master classes for baking are held on monthly basis. Established wholesale trade with local cafe and restaurants.2 designated parking spots for staff and ample surface parking in the plaza. Training can be provided by the owner. Working with Uber Eats. (id:50886)
Homelife Frontier Realty Inc.
114 - 185 Deerfield Road
Newmarket, Ontario
Welcome To The Davis Condos in Newmarket. Unit Features 1+Den, 1 Bath, W/ Balcony. 9' Ceilings. The Open Concept Layout features Laminate Flooring throughout the living areas and Large Windows. The Den in the Property provides flexibility for those who want a Home Office or 2nd Bedroom. The Kitchen features Quartz Countertops with a Complementing Backsplash, and Modern Appliances. The Property Location is unmatched as Residents are in close proximity to a wide variety of Shopping, Dining, Entertainment, and Transit options. Upper Canada Mall is at walking distance, which includes top retailers and a nice food court. Costco and Walmart are also just minutes away. There are plenty of Parks and Trails for Residents to enjoy, such as the Mabel Davis Conservation Area & Fairy Lake Park. Transportation Options are also top notch with Newmarket GO Station, VIVA Blue Line, and Highway 404 just minutes away. Building Amenities include Fitness centre with Cardio/Yoga/Weight Rooms, Meeting Room, Kids Play Zone, Entertainment/ Party Room, Outdoor Terrace and More! (id:50886)
Homelife/miracle Realty Ltd
809 - 30 Clegg Road
Markham, Ontario
Luxurious "Eko Noa" Condo Built By Liberty Development At Prime Location-Markham Town Center-Unionville Area (Warden/Hwy7)! Bright & Spacious Unit Features One Bedroom + Den Facing South. Kitchen W/Granite Countertop! Laminate Floor Throughout. Short Walk To Schools-Unionville High School, Downtown Markham Center, Bank, Ibm, Civic Centre, Shopping Plaza. Public Transit At Door: Viva Right At Doorsteps, Bus To York University, And Go Train To Downtown. Minutes To Hwy 407 & 404. Building Complex Also Offers Pool, Gym, Game Room, Party Room, Security Etc. (id:50886)
Bay Street Group Inc.
201 - 9618 Yonge Street
Richmond Hill, Ontario
WOW! Spectacular 1+1 Unit that must be seen! Superb open concept layout with 9 Feet ceilings, functional den and balcony at this prestigious grand pal condo! All windows floor to ceiling. Modern Kitchen with S/S appliances, tiled back splash, granite counter tops and breakfast island! Upgraded trims, pot lights, custom feature wall, auto blinds, smooth ceiling, stone accent wall and so much more! (id:50886)
Century 21 Heritage Group Ltd.
28 Manila Avenue
Markham, Ontario
Beautifully upgraded and exclusive link home featuring over 3000 square feet of living space in one of Markham's top school zones-Beckett Farm PS and Pierre Elliott Trudeau HS-and minutes to Montessori private schools.Ideally located near Hwy 404/407 and the GO Station for unbeatable convenience. This bright, south-facing home features 9 ceilings, hardwood throughout with newly installed flooring upstairs, designer colours, feature walls, and modern finishes. The modern open concept kitchen offers stone countertops, stainless steel appliances including a gas cooking range, upgraded cabinetry, ceramic backsplash, and pot lights. The finished basement provides flexible space for work, play, or entertainment. Outdoor upgrades include interlocking in both the front and backyard and a rare south facing balcony. The home also features 3 parking spots and EV-ready garage equipped with a dedicated 240V power supply - easy installation for your EV-charger. (id:50886)
Sutton Group-Admiral Realty Inc.
901 - 8 Interchange Way
Vaughan, Ontario
Festival Tower C - Brand New Building (going through final construction stages) 583 sq feet - 1 Bedroom plus Den & 2 bathroom, Balcony - Open concept kitchen living room, - ensuite laundry, stainless steel kitchen appliances included. Engineered hardwood floors, stone counter tops. (id:50886)
RE/MAX Urban Toronto Team Realty Inc.

