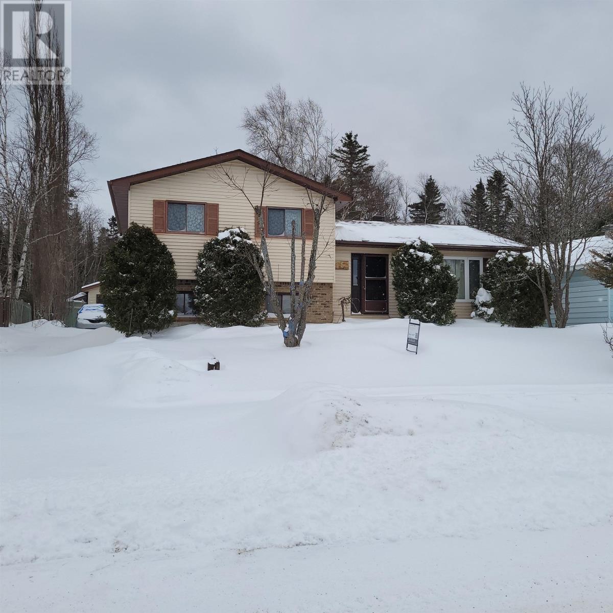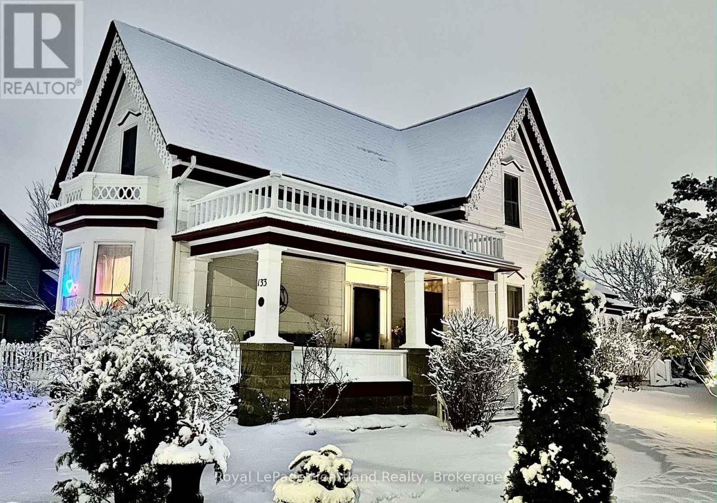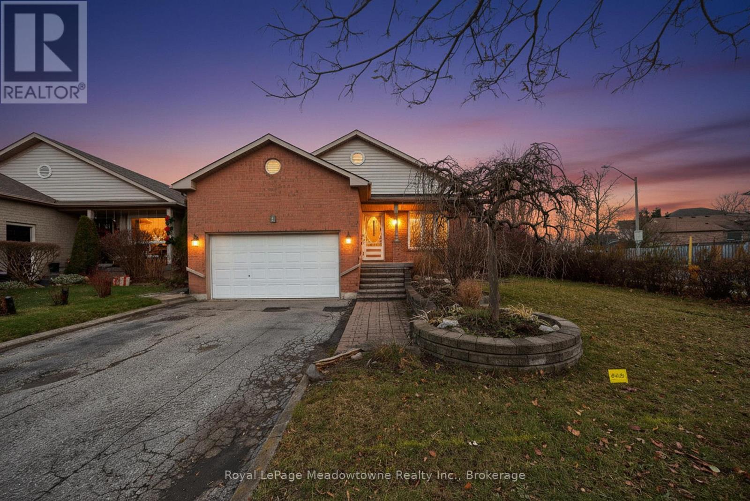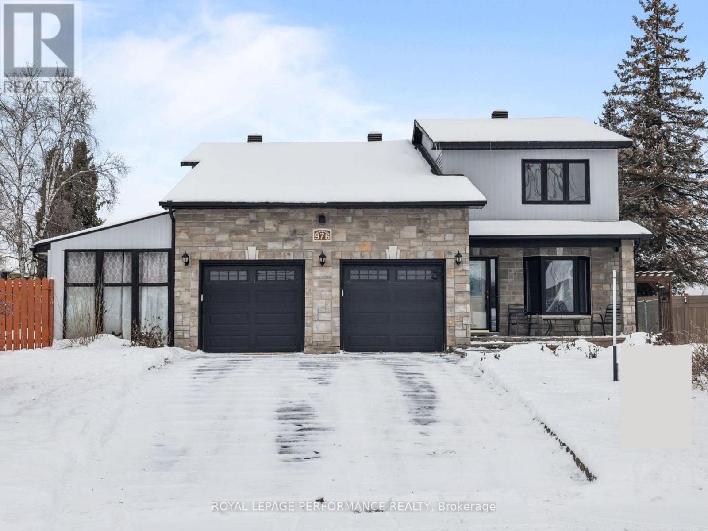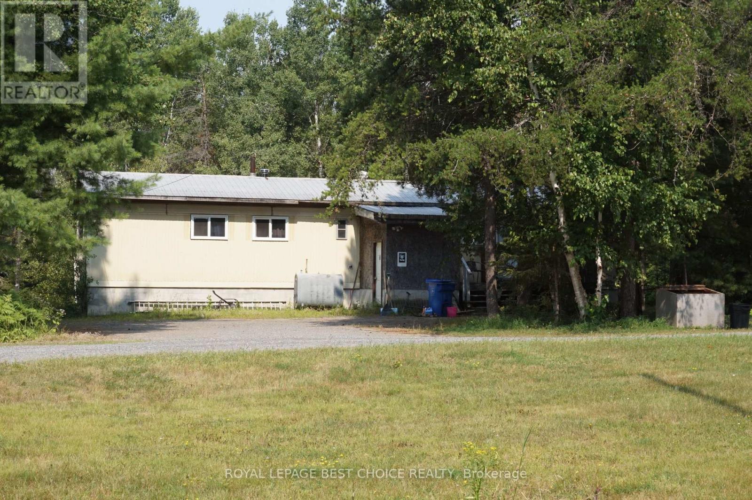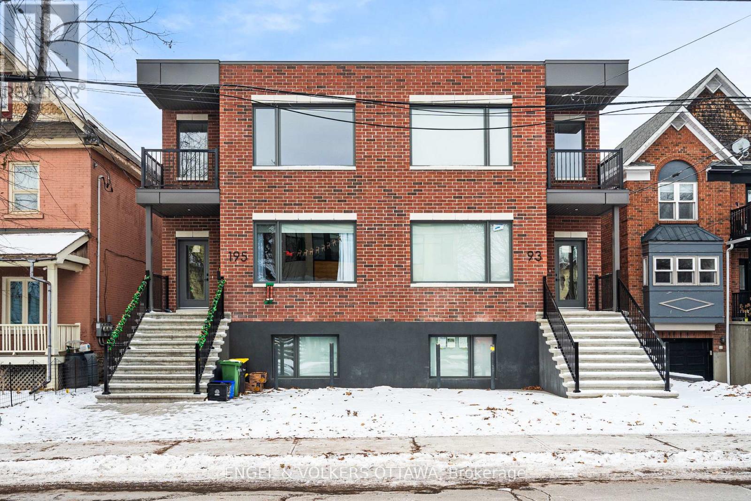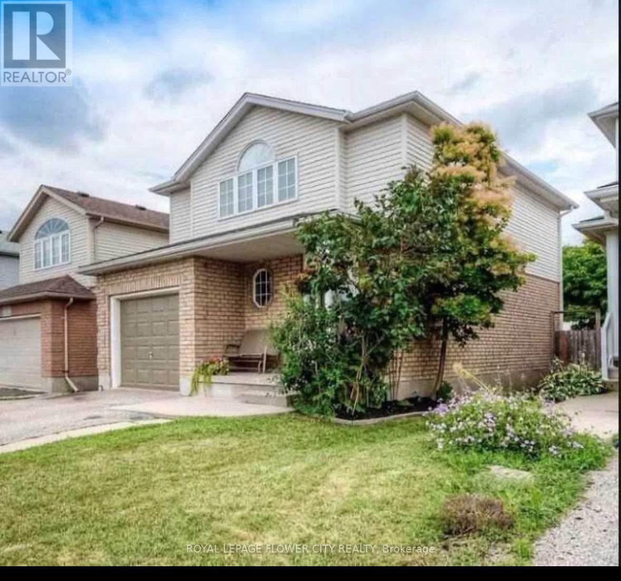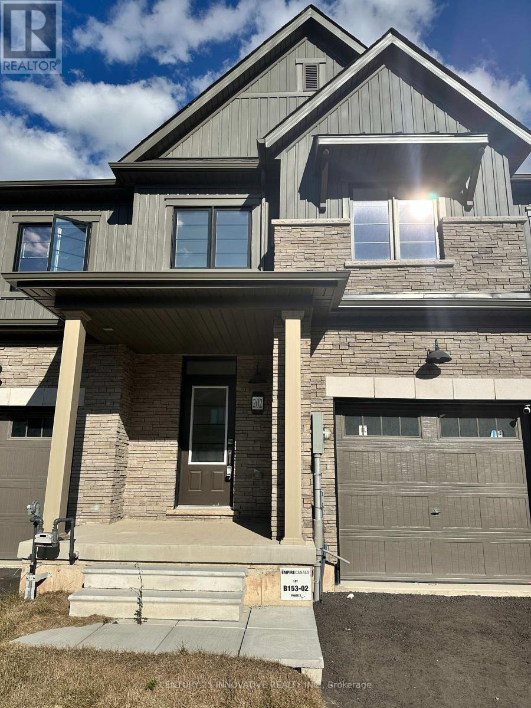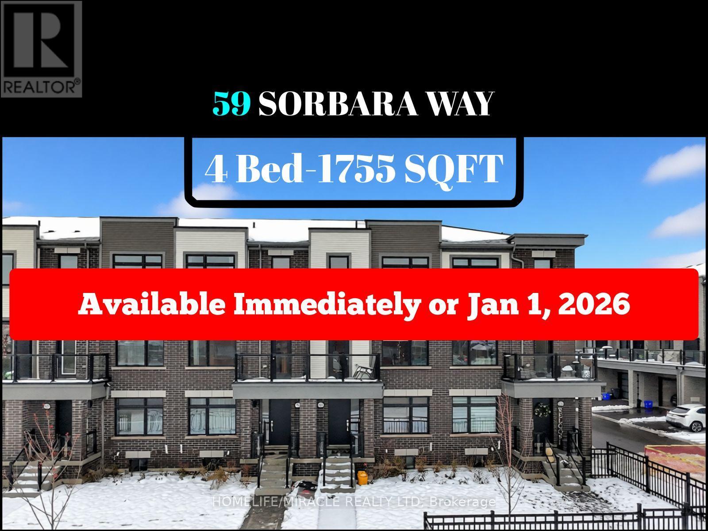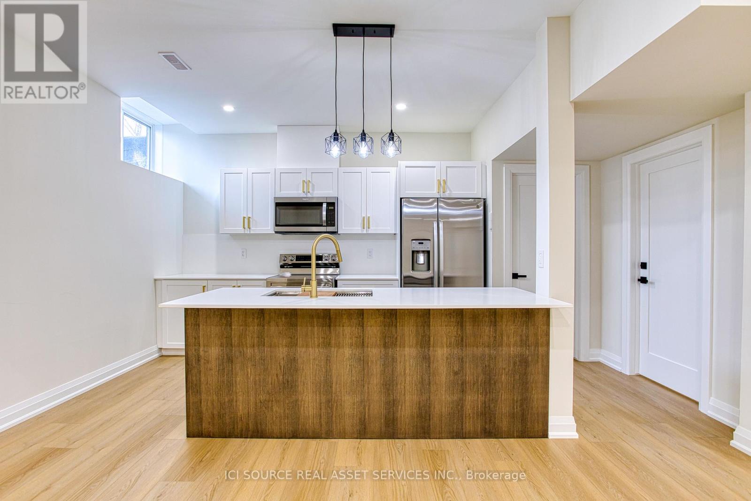35 Bastedo Cres
Marathon, Ontario
Beautiful side-split in desirable area of Marathon, this 3+1-bedroom, 2 bath home backs onto beautiful greenspace. Hardwood oak doors, trim and main floor flooring. Large rec room with propane fireplace to keep the chill off those cool evenings. Built-in wall unit in rec room, appliances included. Single detached garage with large workshop with wood stove. This home has been well maintained and is awaiting its new owners, this could be yours! Visit www.century21superior.com for more info and pics. (id:50886)
Century 21 Superior Realty Inc.
133 St Georges Crescent
Goderich, Ontario
A landmark residence deeply rooted in the history of "The Prettiest Town in Canada," 133 St. George's Crescent offers an unparalleled lifestyle. Constructed in 1863, this distinguished Gothic Revival home retains its architectural integrity, showcasing detailed bargeboard and cornices. Now beautifully modernized for comfort, it is a truly preserved artifact. The location is phenomenal: situated on an expansive lot in Goderich's premier neighbourhood, and is moments-less than a five-minute walk-from the stunning Lake Huron waterfront, famed for its sunsets and easy access to Goderich's historic downtown square. The spectacular outdoor setting, where the meticulous landscaping creates a private sanctuary, complements recent essential upgrades, including, heating/cooling, a fresh exterior paint job and a brand-new brushed swirl coloured concrete driveway and front entry path. Inside, this residence beautifully blends original character with modern utility. The main level is anchored by a large foyer featuring the original winding staircase, and the interior finishes stay in keeping with the historic nature of the home while providing modern touches and conveniences. The parlour, with its beautiful gas fireplace, and the central living/dining rooms flow toward the back where the kitchen (featuring updated counters), laundry, and charming screened/glassed in porch are located. Upstairs offers three bedrooms, including the primary suite, and a four-piece main bathroom with a clawfoot tub. Practicality continues outside with a versatile detached building, which could be a dedicated workshop, exercise studio,or easily converted back to a garage. This unique home is a treasured chapter in Goderich's story, ready for its next fortunate owner. Call your agent today to explore this timeless property. (id:50886)
Royal LePage Heartland Realty
1 Draper Crescent
Barrie, Ontario
Stop the search! Discover 1 Draper Crescent, Barrie, ON. A truly charming and well maintained 3-bedroom, 2-bathroom freehold backsplit home designed for effortless living. This isn't just a house, it's the start of your next chapter. Imagine chilly evenings curled up by the cozy gas fireplace nestled in the bright, spacious family room, your perfect retreat. The smart backsplit layout offers incredible versatility! The main floor includes your open living, dining rooms with gleaming hardwood floors and kitchen with a walk out to the rear yard. The upper level provides two serene bedrooms and a full bath. The lower level is perfect for a guest suite, home office, or teenager's haven with an extra bedroom, a second full bathroom, and the comfortable family room. Plus, the basement adds valuable bonus living space if desired. The large, fully fenced backyard offers a safe and private space for pets, kids, or quiet relaxation. Location, location, location! You're just minutes from Highway 400, local amenities, and the GO Station, making your commute a breeze. Whether you're stepping into homeownership for the first time or looking to right-size without sacrificing style or space, this well-maintained gem in a sought-after Barrie location is the one. Don't miss out on this fantastic opportunity. Book your private showing today! (id:50886)
Royal LePage Meadowtowne Realty Inc.
976 Laporte Street
Clarence-Rockland, Ontario
Welcome to 976 Laporte Street in Rockland! Tucked away on a quiet cul-de-sac and set on a spacious 0.2-acre pie-shaped lot, this impressive home offers exceptional living space inside and out. The main floor features a welcoming foyer that opens into an expansive living/dining room, seamlessly connected to the bright kitchen, secondary dining area, and cozy family room with gas fireplace. From the secondary dining space, step directly into the large, fully fenced backyard - your private oasis complete with a tranquil pond, gazebo, and plenty of room to relax or entertain. The main level also includes a convenient 2-piece bathroom, a functional mudroom, and direct access to the oversized double garage. Upstairs, you'll find 3 generous bedrooms, 2 full bathrooms, and a versatile flex-space area. The massive primary suite includes a walk-in closet and a luxurious 5-piece ensuite. The fully finished basement offers even more living space with a large recreation room, bar area, dedicated office, and ample storage in the mechanical room. This property combines space, privacy, and comfort-an ideal home in a sought-after, family-friendly location. Book your showing today! 24h irrevocable on all offers. (id:50886)
Royal LePage Performance Realty
918012 Portage Bay Road
Timiskaming, Ontario
Affordable 3-bedroom home, featuring a full, high basement with a walkout, offering excellent potential for customization. While it needs a little tender loving care, this property boasts a durable steel roof and is situated on over an acre of land. Enjoy the tranquility of being close to Loon Lake, with all essential amenities just a short 15-minute drive away." (id:50886)
Royal LePage Best Choice Realty
A - 195 Hopewell Avenue
Ottawa, Ontario
Be the first to live in this brand-new unit at 195 Hopewell Avenue in the heart of Old Ottawa South. The bright, open-concept kitchen and living area offers modern design and an abundance of natural light, creating the perfect space for everyday living and entertaining. The primary bedroom features a private ensuite, complemented by two additional bedrooms ideal for guests, family, or a home office, plus a second full bathroom. Located steps from Bank Streets shops and cafés, Lansdowne Park, the Rideau Canal, excellent schools, Carleton University, and transit, this home provides the perfect blend of lifestyle and location. Available immediately with a minimum one-year lease; credit check and references required. (id:50886)
Engel & Volkers Ottawa
53 Bush Clover Crescent
Kitchener, Ontario
Beautifully Updated freshly painted 3 Bedroom, 1.5 Bath Two storey Detached Home Finished Top To Bottom. This Open Concept Home Features Updated Tile And Hardwood Floor Throughout Main And 2nd Floor With Wood Staircase. Huge Master Bedroom With Semi Ensuite And W/I Closet. Huge private backyard with deck stainless Steel Fridge ,Gas Stove, dishwasher. Basement Unit with separate entrance Is Not Included. No Smoking, No Pets. Looking For professionally employed A+++ Tenants. Utilities not included (id:50886)
Royal LePage Flower City Realty
20 Chesswood Trail
Hamilton, Ontario
Welcome to this stunning 3,000-square-foot home, perfectly situated on a peaceful dead-end street and surrounded by equally exquisite homes. Step into the impressive foyer where the quality of craftsmanship is immediately evident. To your left, a generous formal dining room sets the tone for elegant entertaining, while straight ahead, a sprawling living room centred around a cozy propane fireplace flows seamlessly into the show-stopping open-concept kitchen. On the south side of the home are two bedrooms, including a guest bedroom with access to a private 3-piece bathroom and the luxurious primary suite featuring a spa-inspired 5-piece ensuite and a spacious walk-in closet. The north wing of the home offers thoughtful convenience with a secondary entrance, a walk-in pantry and a well-equipped main floor laundry room with direct access to the oversized 3-car garage. Further along, you'll find two generously sized bedrooms and a beautifully finished 5-piece bathroom. The finished staircase leads to a completed landing that opens into an expansive, unfinished basement. Here, you'll notice the impressive features already in place, including a state-of-the-art geothermal heating and cooling system, a water filtration system and large windows that flood the space with natural light. Stepping outside, you'll find a newly paved driveway and a welcoming walkway that enhance the home's curb appeal, while the expansive 3.554-acre lot is ready for your personal touch. This incredible bungalow is sure to impress! RSA. (id:50886)
RE/MAX Escarpment Realty Inc.
202 Port Crescent
Welland, Ontario
Available Immediately! Welcome to this beautiful 3-bedroom, 3-bathroom detached townhome for lease in the growing city of Welland, Ontario. This modern house features a bright open-concept main floor, with stylish finishes and well-designed spaces. There is an attached garage with space for one car, and a second parking in the driveway. Nestled in a quiet, family-friendly neighbourhood, the home is close to excellent amenities. You're just minutes from Seaway Mall, Walmart Supercentre, and a variety of shops, restaurants, and services along Niagara Street. Families will appreciate nearby schools such as Fitch Street Public School, Notre Dame College School, and Niagara Colleges Welland Campus. For outdoor lovers, the property is close to scenic spots like the Welland Canal Parkway Trail, Chippawa Park, and Merritt Island Park, offering walking paths, cycling, and green space for recreation. The location also provides easy access to Highway 406, connecting you to the QEW, St. Catharines, and Niagara Falls. Public transit routes through Niagara Region Transit make commuting convenient within Welland and beyond. (id:50886)
Century 21 Innovative Realty Inc.
59 Sorbara Way
Whitby, Ontario
STUNNING 4-BEDROOM, 1,755 SQFT TOWNHOME WITH VERSATILE MAIN FLOOR LIVING SPACEWelcome to this beautifully appointed 4-bedroom townhouse spanning 1,755 square feet and offering the perfect blend of style, functionality, and flexible living space. The main floor features a versatile living room-perfect for a home office, den, or ideal space for a small business-along with a convenient powder room and direct access to the double car garage.Ascend to the second level where an open-concept layout seamlessly connects the living room, dining area, and gourmet kitchen-ideal for both everyday living and entertaining. The modern kitchen showcases sleek stainless steel appliances, elegant quartz countertops, and a convenient center island. Step outside from this level to enjoy your private patio, perfect for al fresco dining and relaxation, plus a second balcony for additional outdoor enjoyment.Upstairs on the third level, retreat to the luxurious master bedroom complete with a spa-like ensuite bath and generous walk-in closet. Three additional well-appointed bedrooms offer ample space for family, guests, or hobbies.Ideally located with easy access to Highway 7, 407, and 412, this prime location puts you minutes from Oshawa Centre, Brooklin High School, newly-built Longos, FreshCo, LCBO, popular fast-food chains, Brooklin Community Centre, and Winchester Golf Club. With schools, shopping centres, banks, and restaurants all nearby, this home is the perfect blend of style, practicality, and convenience. Don't miss this exceptional opportunity! (id:50886)
Homelife/miracle Realty Ltd
52 Broderick Avenue
Thorold, Ontario
Perfect Opportunity For Large Family OR Investor, In The Most Sought After Area Of Thorold! You Will Find This, 6 Bedroom, 2 Washroom Detached Home On A Premium Lot. Walking Into An Open Concept Main Floor, With Separate Living And Dinning Room, Three Spacious Bedrooms And One Full Washroom. Numerous Upgrades All Throughout Including Newer Kitchen, Flooring, Lighting, Both Washrooms And Roof. Central Location Close To Brock University, Hwy 406 And Shopping. Upgrades Continue To The Separate Entrance Basement With Three Spacious Bedrooms, Large Rec Room And A Full Washroom. Walking Distance To Multiple Public Transit Routes. (id:50886)
Save Max Real Estate Inc.
Lower Level Unit - 67 Creanona Boulevard
Hamilton, Ontario
Welcome to your dream space! This newly constructed luxury lower unit offers the perfect blend of elegance, space, and convenience, featuring 2 bedrooms, 1 bathroom, and over 1,150 sq. ft. of bright, modern living space. Step into a world of comfort, where windows flood the lower unit with natural light and high-end finishes elevate the space. The open-concept lower floor unit offers a seamless flow for entertaining, with a designer kitchen that will inspire your inner chef. Every corner of this unit has been meticulously crafted with style and functionality in mind. Quick access to the QEW, commuting has never been easier. Don't miss the chance to rent this extraordinary unit where luxury and lifestyle come together. The tenant is responsible for 25% of the utility costs in addition to the rent. No smoking. No pets. AAA Tenants Only. The listing agent is related to the landlord. (id:50886)
Ici Source Real Asset Services Inc.

