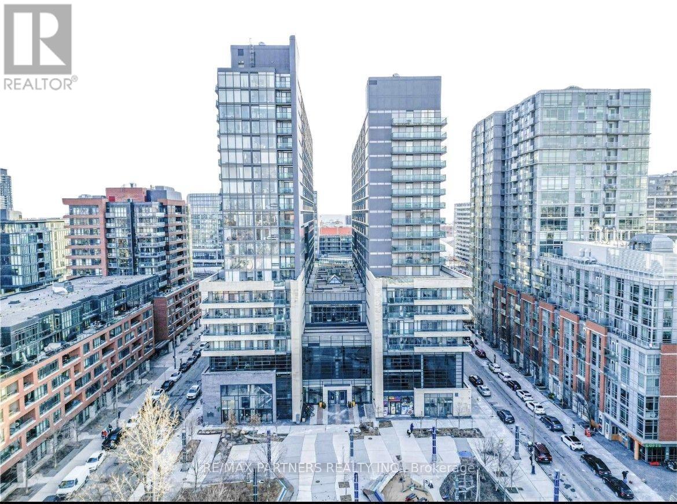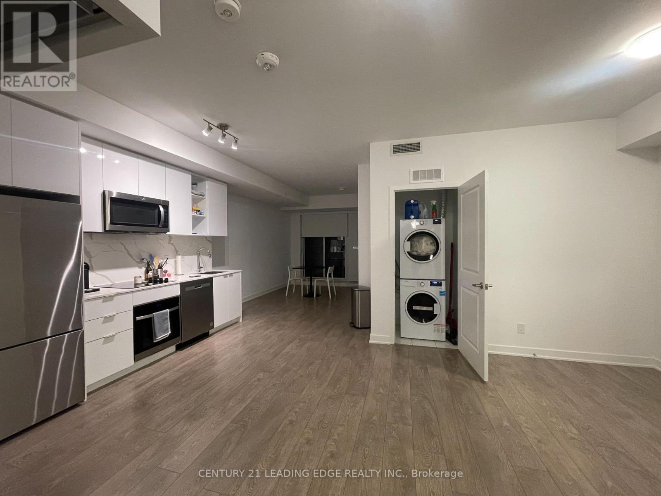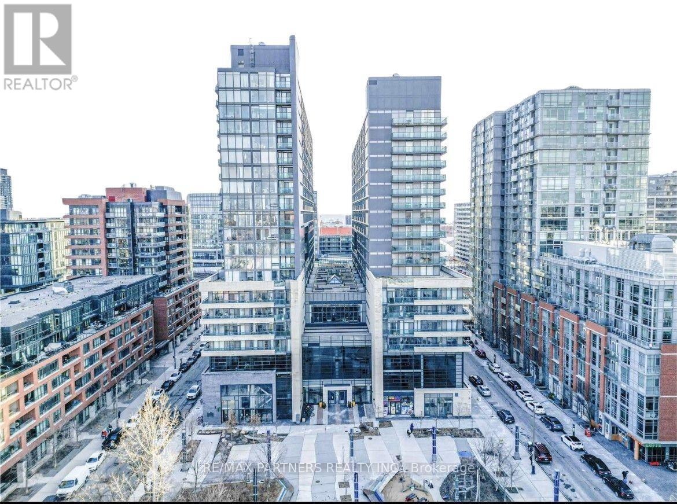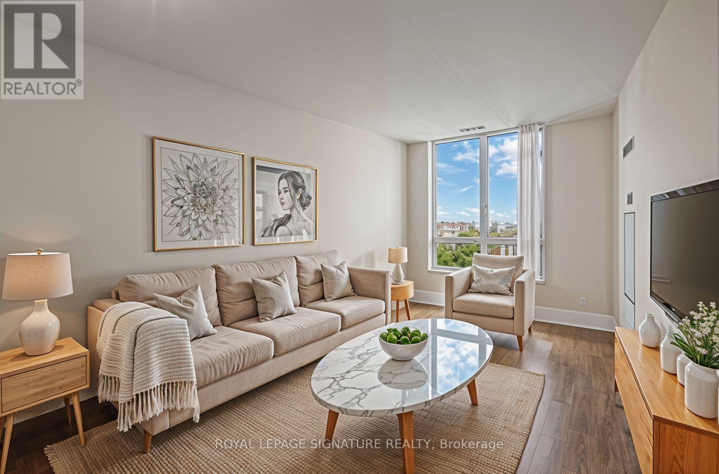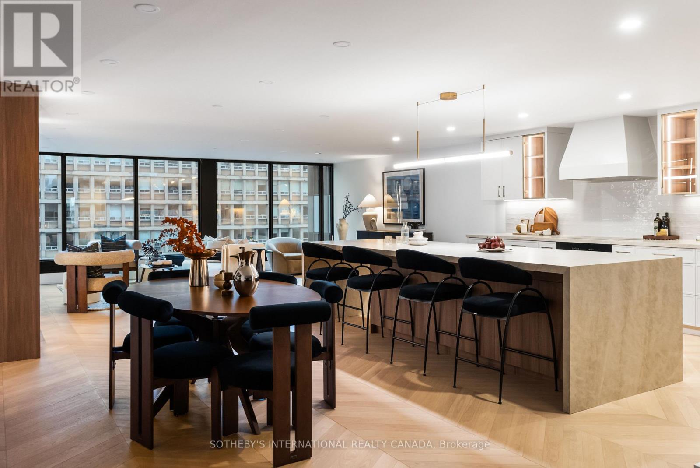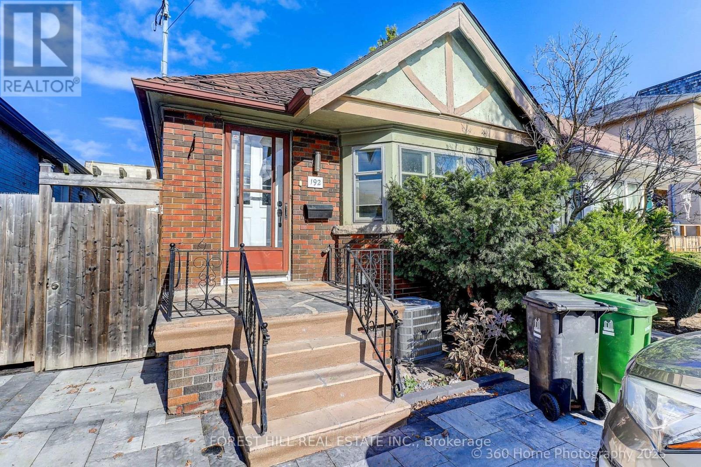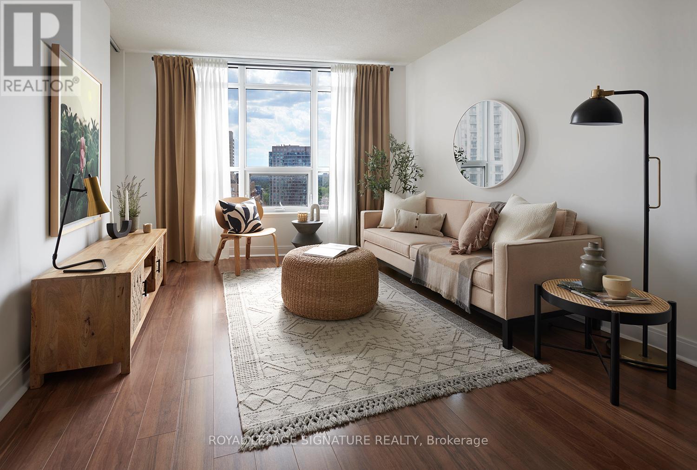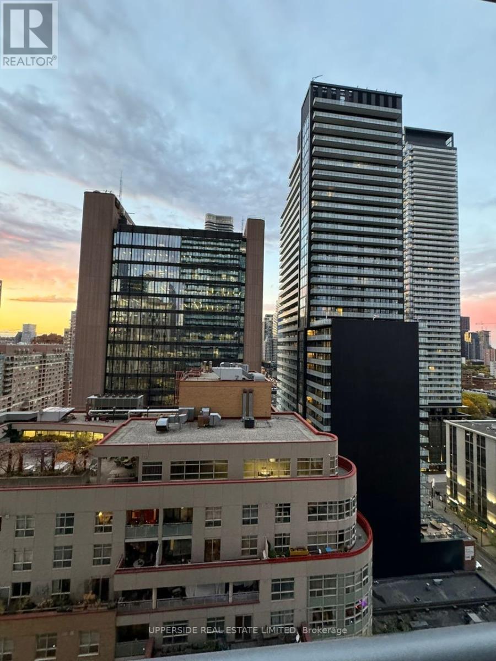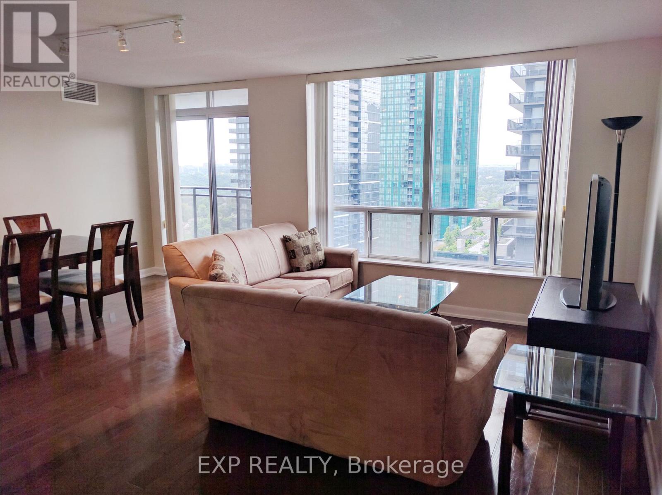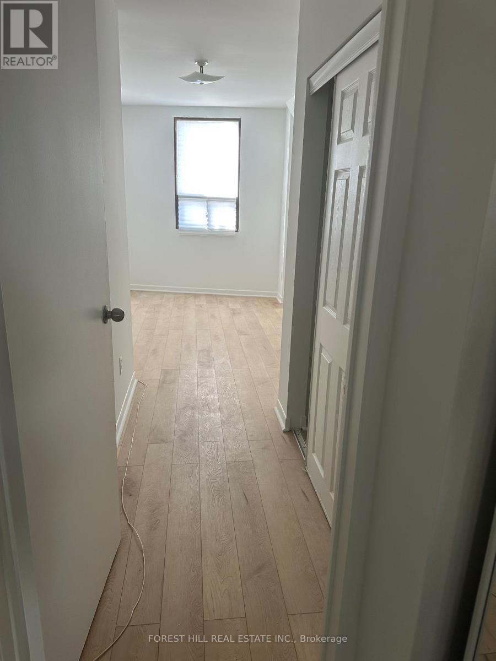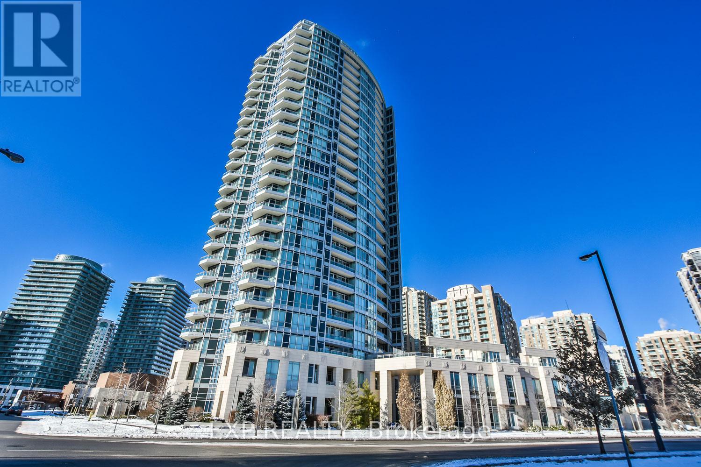2201e - 36 Lisgar Street
Toronto, Ontario
Presenting a prime one bedroom unit within the Edge on Triangle Park in Liberty Village! Enjoy floor to ceiling windows and the sunset on this west facing unit in the evenings. The building is tailored to young professionals with building amenities including a gym, entertainment room, rooftop patio and ample visitor parking for friends and family. Located steps to Liberty Village means you are close to shops, restaurants and local cafes. TTC streetcar within steps for an easy commute. (id:50886)
RE/MAX Partners Realty Inc.
605 - 543 Richmond Street W
Toronto, Ontario
Experience elevated living in the heart of Toronto's vibrant Fashion District! This luxury building comes complete with exceptional amenities including 24-hour concierge service, outdoor pool and state-of-the-art fitness centre. This residence features 2 bedrooms, 2 full bathrooms and a versatile den. The modern kitchen impresses with stone countertops, stainless steel appliances and contemporary finishes that flow seamlessly into an open living space. High speed internet is also included in rent cost! With access to public transit, restaurants and shopping right at your doorstep, this residence offers the perfect blend of style, convenience and effortless everyday living! (id:50886)
Century 21 Leading Edge Realty Inc.
2201e - 36 Lisgar Street
Toronto, Ontario
Presenting a prime one bedroom unit within the Edge on Triangle Park in Liberty Village! Enjoy floor to ceiling windows and the sunset on this west facing unit in the evenings. The building is tailored to young professionals with building amenities including a gym, entertainment room, rooftop patio and ample visitor parking for friends and family. Located steps to Liberty Village means you are close to shops, restaurants and local cafes. TTC streetcar within steps for an easy commute. (id:50886)
RE/MAX Partners Realty Inc.
301 - 5460 Yonge Street
Toronto, Ontario
Ideal location for professional offices and/or small businesses, just steps to Finch Subway Station. Surrounded by many restaurants and retail stores for excellent convenience. This bright unit features 3 separate rooms, great natural light throughout, and a sink inside the unit. Underground parking is available, and the unit offers an unobstructed west-facing view. (id:50886)
RE/MAX Yc Realty
2205 - 105 Harrison Garden Boulevard
Toronto, Ontario
***ONE MONTH RENT FREE & $1500 MOVE IN BONUS on 18 month lease term***Experience true Penthouse Living in this exceptional 2-bedroom, 2-bathroom suite offering 956 sq ft of bright, contemporary space. This sun-filled residence features a desirable open concept layout designed for effortless entertaining, highlighted by a stunning modern kitchen with a quartz centre island, sleek cabinetry and stainless steel appliances. This spacious living and dining area flows seamlessly to a private balcony with beautiful NE views. Start your day with beautiful sunrises! This highly coveted split bedroom/bathroom floor plan provides ultimate privacy with the primary bedroom offering a large closet and a 3-piece ensuite, while the 2nd bedroom in on the opposite side of the unit with a 4-piece bathroom. Premium finishes throughout. Residents enjoy elevated amenities including a fully equipped fitness centre, yoga and spin studio, Fitness on Demand (Jillian Michaels, Daily Burn etc), and steam rooms. Entertain guests on the outdoor bbq terrace. Whether working in the business centre with FREE Wifi or relaxing in the lounge with FREE Netflix, every space is designed to enhance your lifestyle. Amenities also include 24hr concierge, monitored security, and onsite admin for high quality customer care! The building is pet friendly with pet events! Onsite dry cleaning and plenty of visitor's parking. Located steps to the subway, parks, restaurants, theatres, and shopping. Situated within access to top rated schools including Earl Haig Secondary School, Cardinal Carter Academy for the Arts, and Avondale Public School. (id:50886)
Royal LePage Signature Realty
1009 - 110 Bloor Street W
Toronto, Ontario
Beautifully Reimagined From Top To Bottom, This Approx. 2,000 Sq. Ft. Two-Bedroom Residence In The Acclaimed One Ten Bloor Offers Ultra Refined Finishes, Exceptional Scale And Sweeping North And South Views Over Yorkville. A Full Back-To-The-Concrete Renovation Brings Polished Sophistication Throughout, Highlighted By Chevron-Patterned White Oak Floors And A Warm, Cohesive Design. The Custom Kitchen Is A True Centrepiece, Featuring Miele Appliances, An Oversized Island, Tailored Cabinetry And Generous Storage-Perfect For Both Everyday Cooking And Entertaining. The Kitchen Opens Seamlessly To Expansive Living And Dining Areas, Offering Impressive Natural Light And An Ideal Setting For Hosting. The Private Bedroom Wing Includes A Spacious Primary Suite With A Beautifully Outfitted Walk-In Closet And A Spa-Inspired Ensuite. The Versatile Second Bedroom Functions Equally Well As A Guest Room, Den Or Home Office. A Well-Appointed Four-Piece Family Bathroom And A Dedicated Laundry Room Complete This Thoughtful, Functional Layout. Enjoy Access To An Abundance Of Amenities Including A Newly Updated Indoor Pool, A Full Fitness Centre, 24-Hour Concierge Service, Valet Guest Parking, Direct Access To Subway And Underground Path Featuring The New Jaybird Studio, Othership Yorkville, F-45, Mandy's, Paris Baguette Bakery And More. This Is A Rare Opportunity To Move Into A Suite That Offers Standout Space, Thoughtful Design And Unmatched Convenience In One Of Toronto's Most Sought-After Neighbourhoods. (id:50886)
Sotheby's International Realty Canada
192 Roe Avenue
Toronto, Ontario
COZY BUNGALOW ,FRESH PAINT , - NEW DRIVEWAY - 2+1 BEDROOM. 2 PARKING IN FRONT OF THE HOUSE( PRIVATE DRIVEWAY ) INCLUDED .JUST 1 MIN WALK TO AVENUE ROAD . PERFECT FOR 2 INDIVIDUALS OR A FAMILY WITH TWO KIDS, IT HAS SEPARATE BASEMENT ENTRANCE. UNIT IS VACANT AND READY TO MOVE IN. (id:50886)
Forest Hill Real Estate Inc.
616 - 105 Harrison Garden Boulevard
Toronto, Ontario
*** ONE MONTH RENT FREE + $1500 Move-In Bonus on an 18-Month Lease Term!*** Experience elevated living at 105 Harrison Garden, a contemporary 2 bedroom + den suite offering 888 sqft of refined space in the heart of Toronto's vibrant Yonge & Sheppard community. This modern residence showcases exceptional attention to detail with premium finishes, many upgrades and design. Enjoy the open concept layout with a welcoming living/dining area that leads to a private balcony. The contemporary kitchen is stylish and functional complemented by Caesarstone quartz countertops, energy star appliances and designer cabinetry. Residents enjoy premium amenities including a state-of-the-art fitness centre, a Yoga & Spin studio with FREE virtual classes, Fitness on-Demand (Jillian Michaels, Daily Burn etc), or unwind in the steam rooms. Entertain guests on the outdoor barbecue terrace. Whether you are working in the business centre with FREE Wi-fi or relaxing in the lounge with FREE Netflix, every space is designed to enhance your lifestyle! Amenities also include 24 hour: concierge, monitored security, maintenance guarantee. This building is pet friendly with Pet Events! Onsite Dry Cleaning and plenty of visitor's parking. Located steps to the subway, parks, restaurants,theatres and shopping and situated within access to top-rated schools including Earl Haig Secondary School, Cardinal Carter Academy for the Arts, and Avondale Public School. 105 Harrison is a perfect blend of luxury, comfort and convenience in one of North York's most vibrant communities! (id:50886)
Royal LePage Signature Realty
1808 - 15 Grenville Street
Toronto, Ontario
Karma Condo Located In Prime Downtown Yonge / College Area. 9" Ceiling 1 Bedroom With Large Balcony. Cecconi Designed Bright & Functional Layout. Hotel Style Amenities(Fitness Rm, Steam Rm, Rooftop Terrace W/Lounge, Game Rm, Etc.) Steps To Subway And Ttc. Close To U Of T, Ryerson U, Hospitals, Shops & Restaurants. No Pets & Non-Smokers. (id:50886)
Upperside Real Estate Limited
2806 - 33 Sheppard Avenue E
Toronto, Ontario
Experience luxurious living in the heart of North York with this stunning 1-bedroom suite in a prime Minto building. This spacious, open-concept home features hardwood flooring throughout, floor-to-ceiling windows, and a modern white kitchen complete with granite countertops. Enjoy breathtaking unobstructed views from your east-facing balcony and benefit from a suite of high-end amenities, including a pool, party room, theatre, billiards, bar lounge, and a beautifully landscaped outdoor terrace. The building also offers a gym, 24-hour concierge, and ample visitor parking. Perfectlylocated just steps from the Sheppard and Yonge subway line, this condo provides easy access to highways 401, 404, and DVP. With a walking score of89 you are close to entertainment and shopping (id:50886)
Exp Realty
101-(2nd Floor) - 1899 Avenue Road
Toronto, Ontario
Step into this sun-filled 2-bedroom apartment (approx. 650-700 Sq. Ft.) --Open Kitchen , Laundry closet separately in foyer. --Located on the second floor, right on Avenue Road. Recently fully painted with new laminate flooring, this home feels fresh and move-in ready. Enjoy large, airy windows that fill the space with light and a cozy front patio perfect for morning coffee. Nestled among restaurants, shops, and banks, everything you need is just steps away. All utilities included, making it hassle-free and convenient. (id:50886)
Forest Hill Real Estate Inc.
1810 - 18 Holmes Avenue
Toronto, Ontario
Welcome to the European-inspired Mona Lisa Residences, where comfort meets understated elegance. This two-bedroom, two-bath suite offers 9-ft ceilings, hardwood floors throughout the living and dining areas, and a functional open-concept layout with an abundance of natural light. The northwest exposure provides unobstructed panoramic views, creating a calm and spacious atmosphere throughout the home. The kitchen features granite countertops, stainless-steel appliances, and ample storage, while the primary bedroom includes a private ensuite and generous closet space. The second bedroom is bright and versatile--ideal for guests, a home office, or additional living space. Residents enjoy access to a full range of quality amenities, including an indoor pool, fitness center, rooftop garden, guest suites, party rooms, and 24-hour concierge service. Perfectly located just steps from Yonge & Finch subway, this home offers convenient access to shops, cafés, restaurants, parks, and everyday essentials. Well-maintained and move-in ready, this suite is a wonderful option for anyone seeking a refined and practical urban lifestyle in one of North York's most established communities. (id:50886)
Exp Realty

