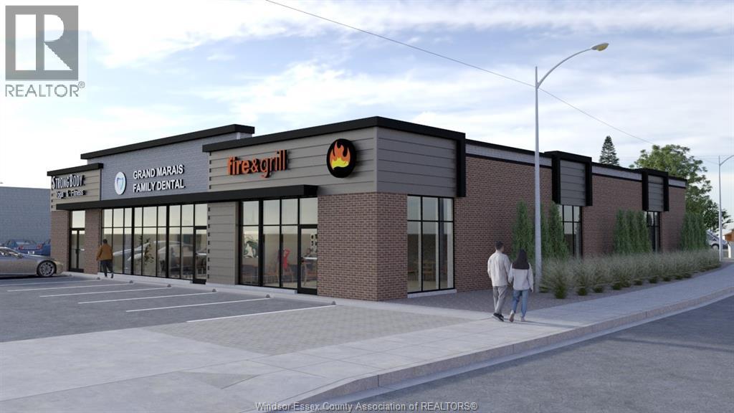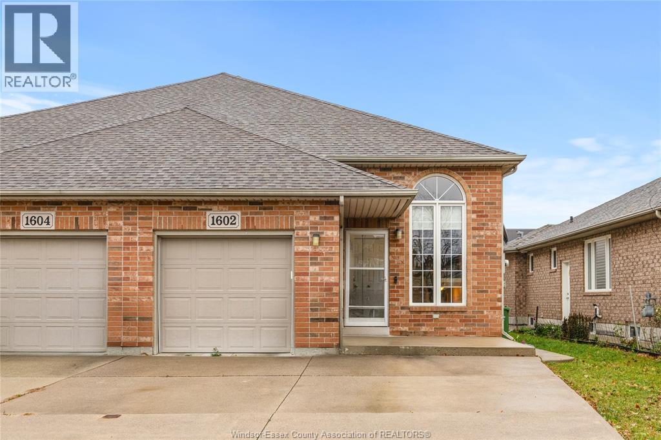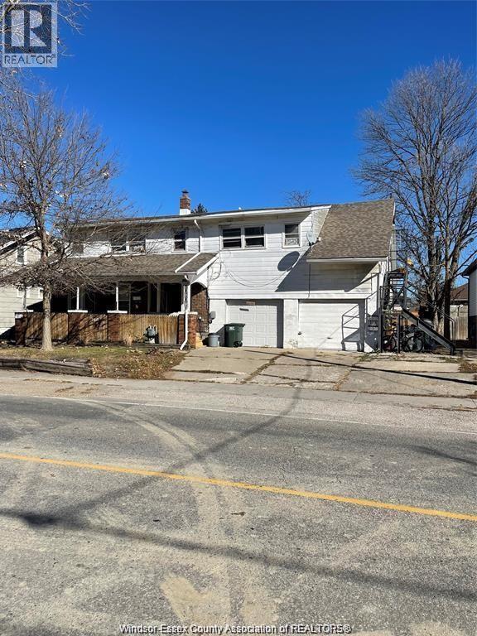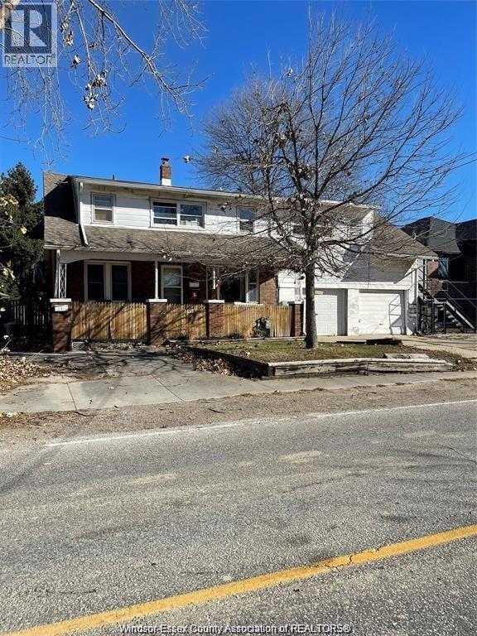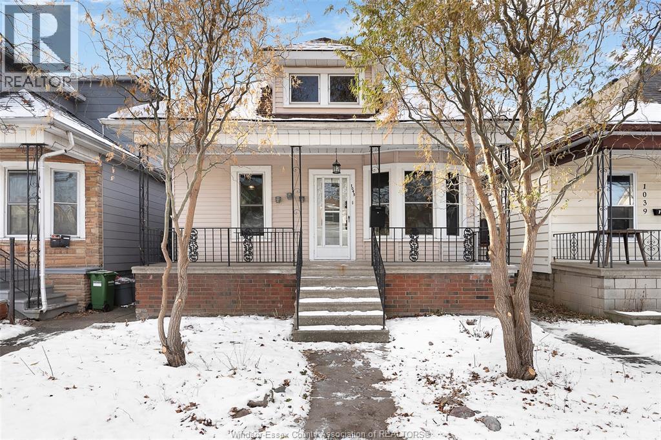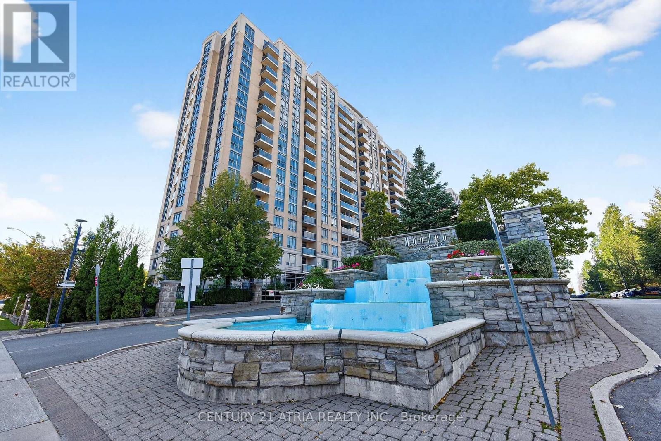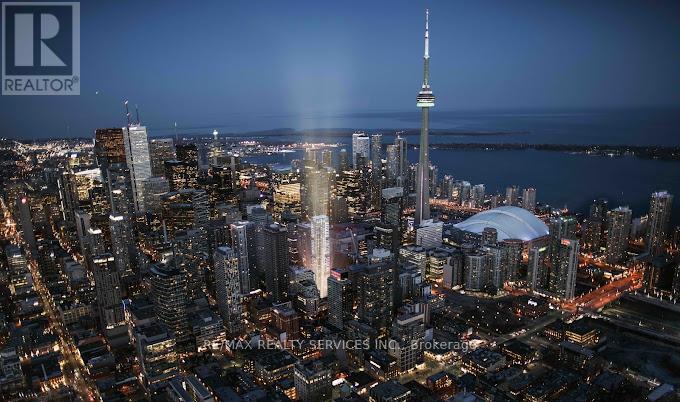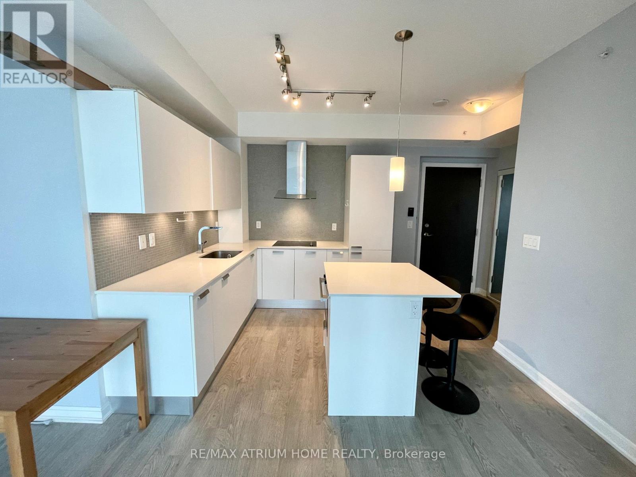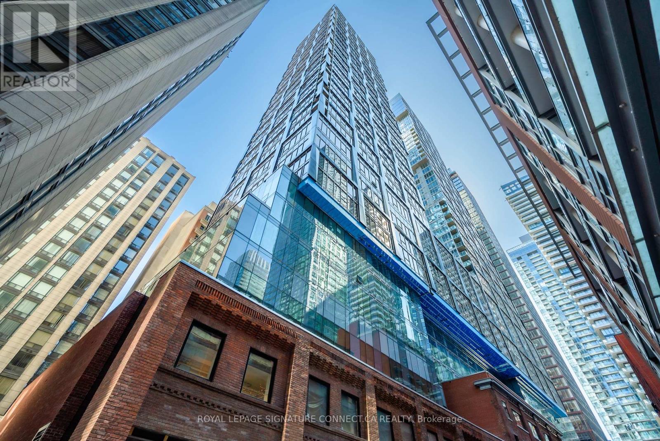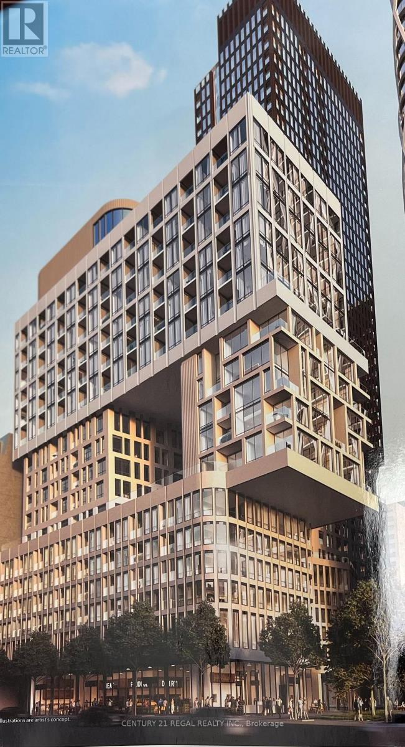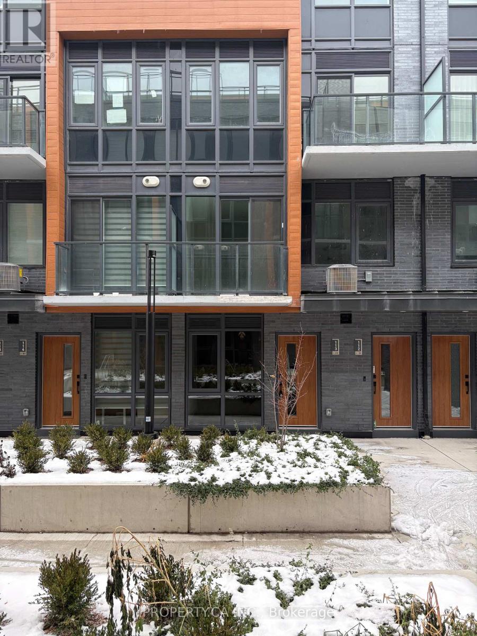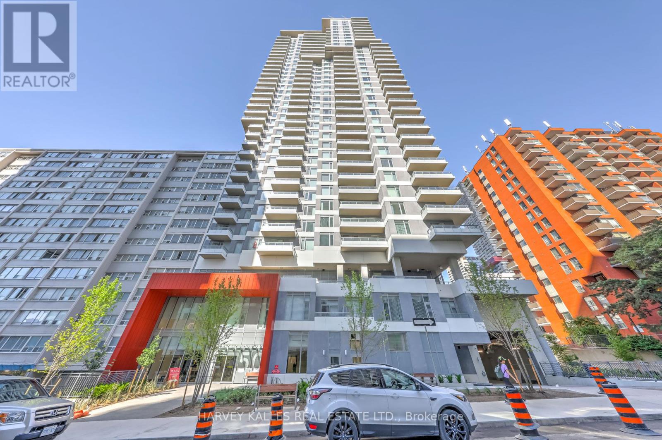2980 Dominion Boulevard
Windsor, Ontario
Introducing a brand new, stand-alone multi-tenant plaza under construction in the pulse of South Windsor. Strategically located at the prominent corner of Dominion Boulevard and Grand Marais Road, this high-visibility site offers unbeatable exposure and is just 30 seconds from E.C. Row Expressway, providing seamless access across the city. The building is currently being redeveloped into a modern commercial plaza with units ranging in size from 1,500 to 8,200 square feet, making it ideal for retail, grocery, medical, dental, office, or service-based tenants. With 77 on-site parking spaces, this property ensures convenience for both staff and customers. This is a rare opportunity to establish your business in one of Windsor’s most sought-after locations. Secure your unit today! (id:50886)
Lc Platinum Realty Inc.
1602 Heatherglen Crescent
Tecumseh, Ontario
Welcome to 1602 Heatherglen Crescent, a beautiful turnkey townhome in the heart of Tecumseh. This bright and inviting 3 bedroom, 2 bath home offers the perfect blend of comfort, convenience, and modern finishes throughout. The home has been well maintained and thoughtfully improved, offering move in ready living for families, first-time buyers or those looking to downsize with ease. Don't miss your chance to make this home your own. (id:50886)
Deerbrook Realty Inc.
2452 Pillette Road
Windsor, Ontario
ATTENTION ALL INVESTORS! FULLY RENTED 4-PLEX IN A PRIME RESIDENTIAL AREA, OFFERING EXCEPTIONAL CONVENIENCE ON A BUS ROUTE AND CLOSE TO EVERYTHING. PROPERTY FEATURES A MIX OF UNITS, ONE 1-BEDROOM, TWO 2-BEDROOMS, AND ONE BACHELOR, EACH WITH ITS OWN IN-UNIT LAUNDRY, FENCED BACKYARD, AND DEDICATED PARKING. ADDITIONAL HIGHLIGHTS INCLUDE A 2 CAR GARAGE, NEWER FURNACES, AND UPDATED A/C UNITS. (id:50886)
RE/MAX Capital Diamond Realty
2452 Pillette Road
Windsor, Ontario
ATTENTION ALL INVESTORS! FULLY RENTED 4-PLEX IN A PRIME RESIDENTIAL AREA, OFFERING EXCEPTIONAL CONVENIENCE ON A BUS ROUTE AND CLOSE TO EVERYTHING. PROPERTY FEATURES A MIX OF UNITS, ONE 1-BEDROOM, TWO 2-BEDROOMS, AND ONE BACHELOR, EACH WITH ITS OWN IN-UNIT LAUNDRY, FENCED BACKYARD, AND DEDICATED PARKING. ADDITIONAL HIGHLIGHTS INCLUDE A 2 CAR GARAGE, NEWER FURNACES, AND UPDATED A/C UNITS. (id:50886)
RE/MAX Capital Diamond Realty
1045 Gladstone Avenue
Windsor, Ontario
WELCOME TO 1045 GLADSTONE, A WONDERFUL OPPORTUNITY LOCATED JUST STEPS FROM THE HEART OF WALKERVILLE AND THE LIVELY ERIE STREET DISTRICT. THIS CHARMING 3 BEDROOM RANCH GREETS YOU WITH A BRIGHT, OPEN CONCEPT LIVING AND DINING SPACE ENHANCED BY BEAUTIFUL NEW FLOORING, FRESH PAINT, AND AN INVITING, MODERN FEEL THROUGHOUT. A STANDOUT FEATURE IS THE RARE 1.5 CAR DETACHED GARAGE WITH ALLEY ACCESS, OFFERING EXCEPTIONAL VERSATILITY FOR PARKING, STORAGE, HOBBIES, OR A WORKSHOP AN AMENITY NOT OFTEN AVAILABLE IN THIS AREA. THE FULL BASEMENT PROVIDES PLENTY OF ADDITIONAL SPACE OR STORAGE. ENJOY RELAXING ON YOUR COVERED FRONT PORCH, APPRECIATE THE FULLY FENCED YARD, AND TAKE ADVANTAGE OF THE SHORT WALK TO TRENDY RESTAURANTS, BOUTIQUE SHOPS, PARKS, AND ALL THE CONVENIENCES THIS HIGHLY DESIRABLE NEIGHBOURHOOD HAS TO OFFER.LANDLORD HAS THE RIGHT TO ACCEPT, REJECT OR COUNTER ANY OFFER AT THEIR SOLE AND ABSOLUTE DISCRETION. MINIMUM 1 YEAR LEASE. CREDIT CHECK AND EMPLOYMENT VERIFICATION ARE A MUST. (id:50886)
RE/MAX Capital Diamond Realty
716 - 8 Mondeo Drive
Toronto, Ontario
Luxurious Tridel Condo with Stunning & Sunny, South-Facing Views. Welcome to this Beautifully Maintained & Updated 2 Bedrooms, 2Bathrooms Condo in One of Tridel's Most Sought After Communities. This Bright and Spacious Unit Features a Functional Open Concept Layout with Living & Dining Area that Walks Out to a Private Balcony. Enjoy a Kitchen With Stainless Steel Appliances, with Plenty of Countertop Space, Perfect for Everyday Living and Entertaining. Both Bedrooms Are Generously Sized, and the Unit Includes Two Full Bathrooms for Added Comfort and Convenience. One Of The Standout Features Of This Unit Is That All Utilities, Including Hydro, Are Included In The Rent A Rare And Valuable Bonus That Offers Significant Monthly Savings And Hassle-Free Living!!!Located In An Unbeatable Location Just Minutes To The GO Train, TTC, Highway 401, Top-Rated Schools, 8 Mins Drive to Scarborough Town Centre, Close to Restaurants, Gym, Many Grocery Store Options Everything You Need Is Right At Your Doorstep! This Well Managed Condo Complex Offers Resort-Style Amenities, Including an Indoor Pool, Sauna,24/7Concierge, Games Room, Gym, Plenty of Visitor Parking, and Much More. Don't Wait to Miss Out on This Great Opportunity! (id:50886)
Century 21 Atria Realty Inc.
708 - 327 King Street
Toronto, Ontario
1 Bed, 1 Bath Model. Located in the Heart of the City, Financial/entertainment District! Has an excellent transit score; Streetcar at the front door, Union Station, Tiff Building, Billy Bishop Airport, St. Andrews Station, U of T, Ryerson, George Brown all close by. ACC, Rogers Centre, Eaton Centre. Upgrades already selected. Extras - Laminate Floors throughout, Individualized Climate controlled Centralized Heating & Cooling for Temperature control year round. Stone countertops & Backsplash w/undermount sink in Kitchen. Stainless Steel Brand appliances. (id:50886)
RE/MAX Realty Services Inc.
3209 - 9 Bogert Avenue
Toronto, Ontario
Aaa Location On Yonge & Sheppard With Direct Access To Yonge & Sheppard Two Subway Lines, 1 Bedroom + Den With 2 Full Bathrooms. Den Can Be Used As A Bedroom And Come With Window. Laminate Floor Throughout.Direct Access To Subway.Steps To Indoor Shopping Malls With Supermarket & Restaurants. (id:50886)
RE/MAX Atrium Home Realty
317 - 15 Mercer Street
Toronto, Ontario
Perfectly laid out 1 Bed + Den with 2 washrooms can be used as a 2 bed condo. This exceptional property offers the perfect open-concept layout, highlighted by high ceilings that create an airy and inviting ambiance throughout the living space and a gourmet kitchen featuring quartz countertops and beautiful finishes throughout. Nobu Residences is a world renowned brand associated to luxury and residents of Nobu enjoy access to luxurious amenities, including a 24-hour concierge, state-of-the-art fitness facilities, hot tub, sauna, steam, and massage rooms, conference center, games area, screening room, dining room, and barbecue picnic area. Perfectly situated in Toronto's bustling downtown core and King West this property offers unparalleled convenience and connectivity. Don't miss the opportunity to immerse yourself in the luxury and convenience of Nobu living. (id:50886)
Royal LePage Signature Connect.ca Realty
512 - 121 St Patrick Street
Toronto, Ontario
Enjoy Modern Living At The Magnificent Artist Alley Condos! Located In The Heart Of Downtown Toronto, Close To Plenty Of Amenities, OCAD, Subway Station, And Parks! A Short Walk To The Eaton Centre, Theaters, Gyms, Restaurants, Shops And TTC. (id:50886)
Century 21 Regal Realty Inc.
113 - 69 Curlew Drive
Toronto, Ontario
Be the first to live in this brand new modern two storey urban townhouse at 113-69 Curlew Drive in Midtown North York. Thoughtfully designed with comfort and convenience in mind this home features nine foot ceilings premium flooring a bright open concept living and dining area and a sleek kitchen with quartz counters under-mount sink stainless steel appliances and integrated dishwasher. The upper level includes two well sized bedrooms with great natural light generous closets and two upgraded full bathrooms. The primary bedroom offers a private balcony ideal for fresh air and quiet moments. Smart features include a Ring video doorbell Ecobee thermostat and ensuite laundry. Parking includes a dedicated EV charging capability plus a locker. Amenities include media room party room gym rooftop space visitor parking and barbecue friendly outdoor areas. Steps to TTC Crosstown LRT parks schools shopping dining and minutes to DVP and 401. (id:50886)
Property.ca Inc.
3120 - 50 Dunfield Avenue
Toronto, Ontario
This east-facing 1+DEN / 1 BATH condo offers modern living in an unbeatable location. Built by Plazacorp, it features an open-concept layout, quartz countertops, and clean, contemporary finishes throughout. The bright living area gets great morning light, and the den is perfect for a home office or extra storage. Located right in the heart of Yonge & Eglinton, you're only steps from transit, the new Crosstown LRT, shops, restaurants, cafés, and all the amenities that make this neighbourhood so popular. It's a great choice whether you're looking for a comfortable home or a strong investment in a high-demand area. (id:50886)
Harvey Kalles Real Estate Ltd.

