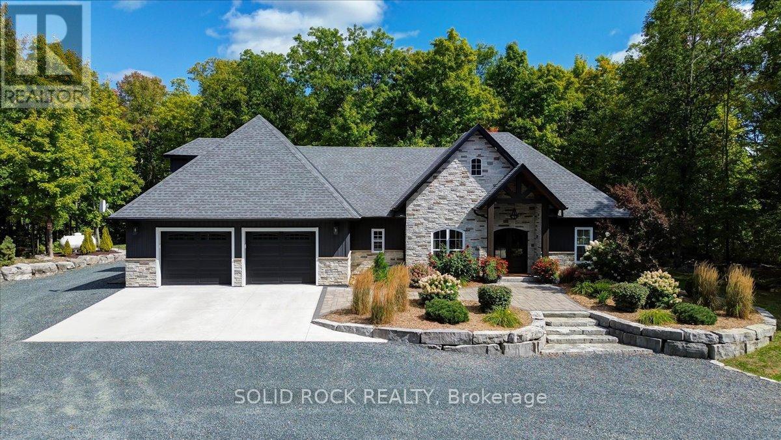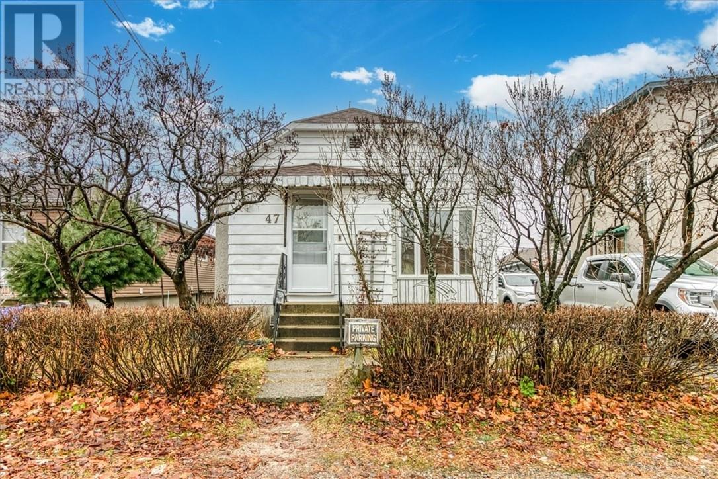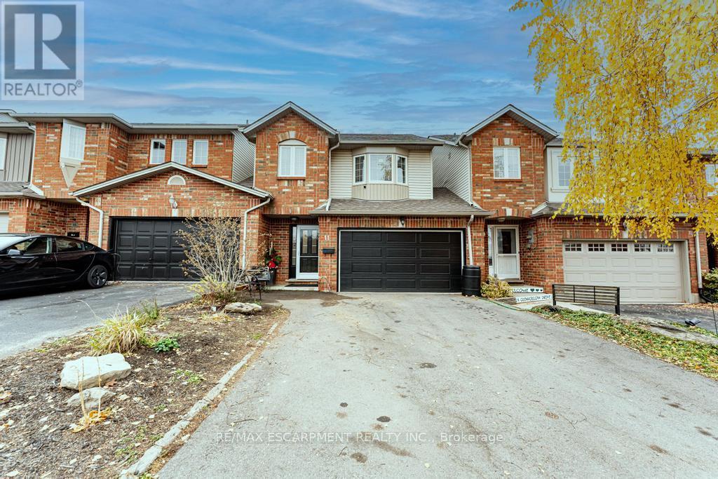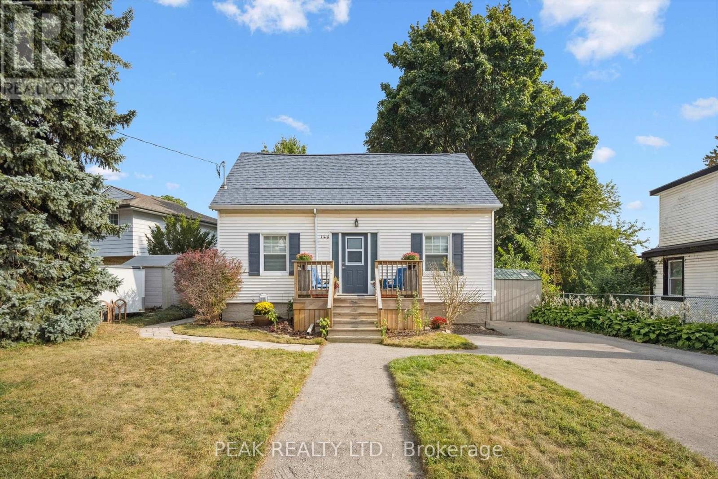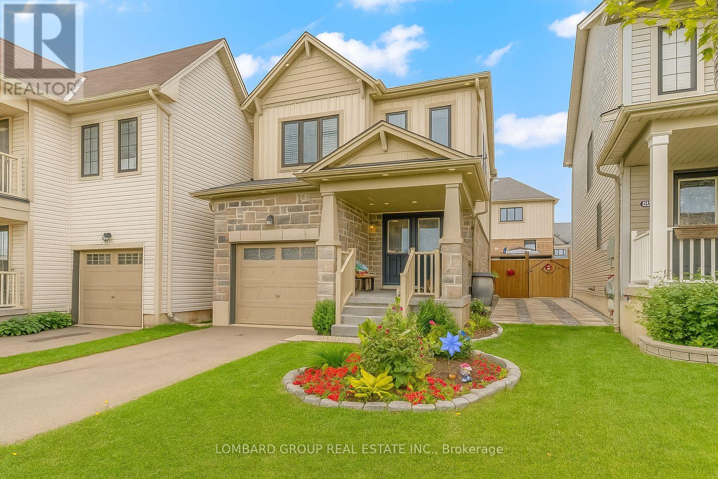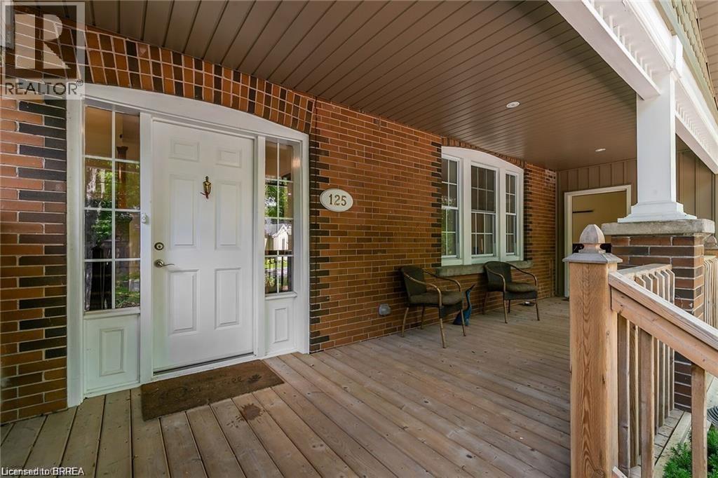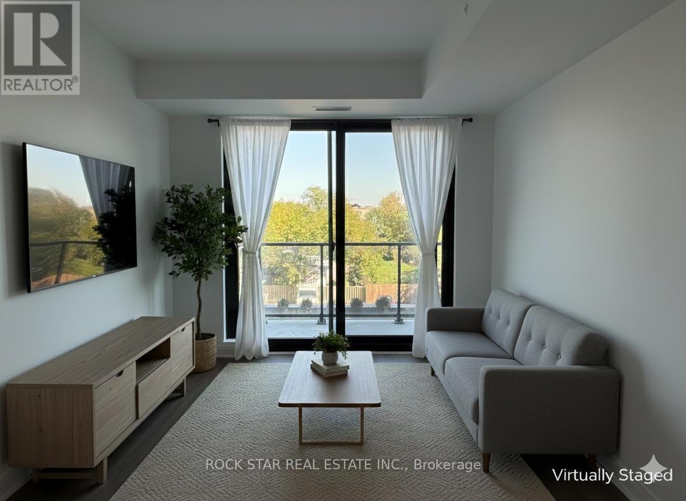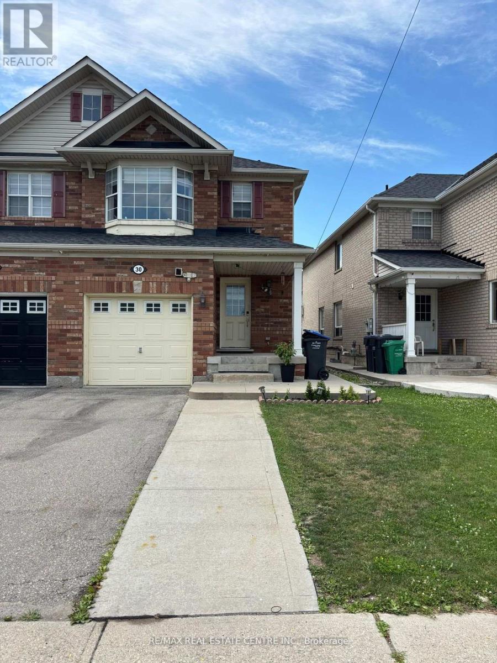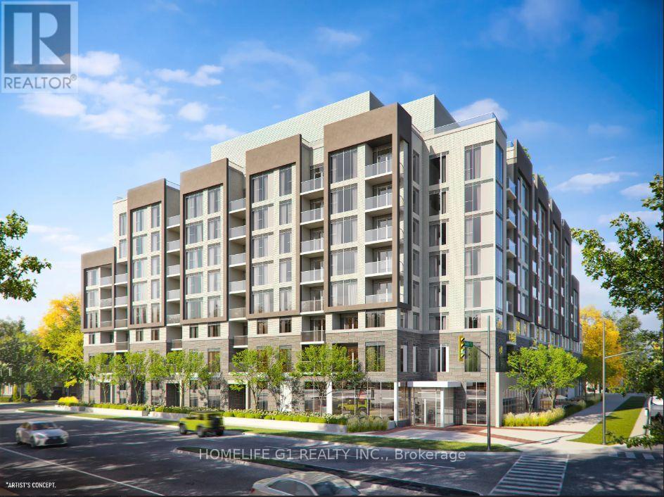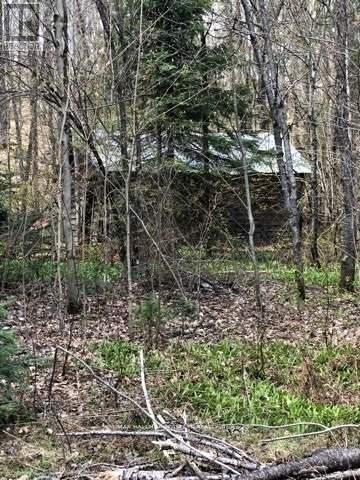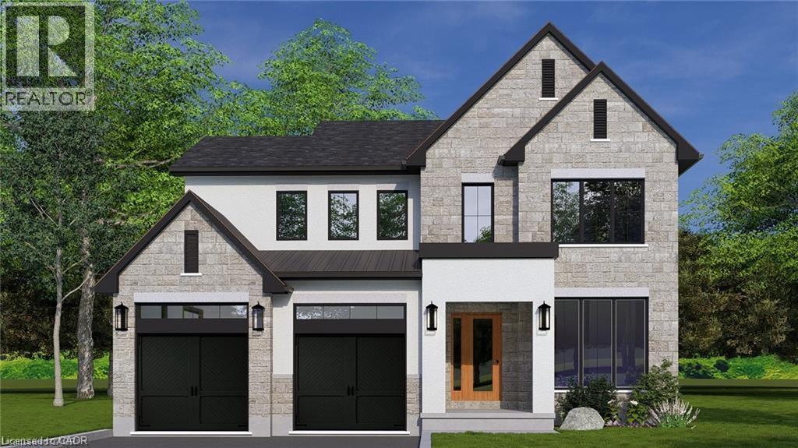400 Pigden Road
Madoc, Ontario
Welcome to this stunning custom-built 4-bedroom, 2.5-bath home nestled on a private, professionally landscaped 1.9-acre lot. Perfectly situated just 5 minutes from all amenities and ideally located between Toronto and Ottawa with convenient access to both airports, this home offers a rare blend of privacy, space, and accessibility. Step inside to a spacious open-concept design featuring a large foyer leading to a living room with a cozy electric fireplace perfect for relaxing or entertaining. The kitchen is a true show stopper, boasting a unique live-edge center island ideal for casual dining and gatherings, complemented by a large walk-in pantry for ample storage and functionality. Radiant in-floor heating throughout including the oversized double-car garage ensures year-round comfort. The primary bedroom was thoughtfully designed to offer a peaceful sanctuary away from the main living area with a luxurious 5-piece ensuite bath and an extra-large walk-in closet. 3 additional bright and spacious bedrooms, a 4-piece bathroom which is conveniently located for family and guests. An additional family room with a 2-piece bath provides flexible space suitable for an extra bedroom, home office, or media room. A main-floor laundry adds to convenience and practical living. Step outside to experience exceptional outdoor living with a covered porch perfect for all seasons, plus two dedicated fire pit areas ideal for entertaining or quiet evenings under the stars. A grand circular driveway enhances curb appeal and provides ample parking. Two versatile outbuildings offer extra storage, workshop space, or room for recreational gear. The home also includes a GenerLink hook-up for backup power, giving you a peace of mind during outages. This exceptional property combines custom craftsmanship, modern amenities, and serene privacy on a beautiful lot. Easy to show, schedule your appointment today and don't miss this outstanding opportunity. (id:50886)
Solid Rock Realty
47 Morrison Avenue
Sudbury, Ontario
Welcome home to this charming two-bedroom back split situated in a convenient location in Gatchell. This property boasts ""fantastic bones"" and is ready immediately for a new family to move in and add their personal touch. The spacious layout features a large eat-in kitchen. Perfect for family gatherings and casual dining. The home is kept warm and efficient with gas hot water heating, carpet-free, front porch, all appliances included, great starter home,Shingles 2021/22 hydro & water 145.00 average Heat 145.00 average (id:50886)
Royal LePage North Heritage Realty
11 Glenhollow Drive
Hamilton, Ontario
Discover this unique freehold townhouse that feels more like a detached home - only attached at the garage for exceptional privacy and quiet living. Designed as a multi-level backsplit, this spacious 2-storey layout offers thoughtful separation of living areas while keeping an open, comfortable flow throughout. Enjoy a beautifully renovated kitchen featuring modern finishes and ample storage, perfect for cooking and entertaining. The home includes multiple levels of living space, topped off with a fully finished basement complete with its own full bathroom - ideal for guests, a home office, or an additional living area. Parking is a breeze with a rare 1.5-car garage plus a private 2-car driveway. Offering both convenience and style, this freehold property provides the freedom of no condo fees and the comfort of a well-designed, low-maintenance home. A truly special opportunity - move-in ready and made for versatile living. (id:50886)
RE/MAX Escarpment Realty Inc.
145 Bridgeport Road E
Waterloo, Ontario
Welcome to 145 Bridgeport Rd E, Looking for a blend of comfort, privacy, and investment potential? This charming one-and-a-half-story detached home is the ultimate opportunity for first-time homebuyers seeking a mortgage helper, families in need of an in-law suite, or savvy investors eyeing a lucrative rental opportunity. A stunning large spruce tree in the front yard provides unique privacy while maintaining easy access to all the conveniences of Bridgeport Rd. The double-wide driveway accommodates five vehicles, ensuring ample space. Step into your fully fenced backyard, featuring an expansive 870sqft of deck space adorned with a 24ft custom gazebo. A luxurious eight-seat Beachcomber hot tub(2020)perfect for unwinding after a long day. An interlock stone path leading to a beautifully designed stone patio complete with a retaining wall and efficient drainage.Lushly landscaped gardens, a built-in garden shed, and a two-level deck that offers a serene escape with stunning park-like views. As you step inside, enjoy an open floor plan filled with natural light and newly renovated living spaces. Patio doors that seamlessly connect the indoor/outdoor living spaces. All windows and doors were replaced in 2022, offering modern aesthetics and energy efficiency.The main floor kitchen(2022),shines with elegant quartz countertops, featuring a breakfast bar, cozy coffee nook, a stylish tile backsplash, and abundant cupboard space. On the second level you'll find two generously sized bedrooms, boasting original cherry wood floorboards, fresh paint throughout, along with extensive attic storage. An exterior door in the second bedroom leads to the roof below, securely designed for a bathroom addition. The lower level, provides a legal one-bedroom apartment with a separate entrance, shared laundry facilities, a full kitchen, and three-piece bath(2014). This rare property is move-in ready and minutes from uptown Waterloo, restaurants, grocery stores, schools and the LRT. (id:50886)
Peak Realty Ltd.
83 Arnold Marshall Boulevard
Haldimand, Ontario
Welcome to this stunning approximately 1,300 sq.ft. 3-bedroom, 3-bathroom detached home in Caledonia's highly sought-after Empire Avalon community. Perfect for families, this home features large sun-filled windows, a welcoming front porch, and a fully fenced backyard, ideal for kids, pets, or relaxing outdoors. The open, functional layout creates warm living spaces, while the unfinished basement with a bathroom rough-inhives you the flexibility to create your dream extra living area. Thoughtful features include garage door opener remote, ERV/HRV system, central vacuum rough-ins, and quality exterior finishes including stucco on the foundation and front deck. Families will love the convenience of brand-new Catholic and public elementary schools that opened September 2, 2025, just a short walk away. Enjoy peace of mind knowing your children are steps from modern schools. Located only 15 minutes from Hamilton and surrounded by green spaces, this home perfectly balances convenience with a safe, vibrant community lifestyle. Don't miss the chance to move in and enjoy everything Empire Avalon has to offer! (id:50886)
Lombard Group Real Estate Inc.
39 Coulter Street
Milverton, Ontario
Welcome to 39 Coulter Street – Build Your Dream Home on a Stunning Corner Lot in Milverton! This 75.1ft wide x 119.62ft deep lot offers a rare opportunity to create a custom home in the charming community of Milverton. This property provides the perfect canvas for a thoughtfully designed residence that blends modern luxury with functional living. With Cailor Homes, you have the opportunity to craft a home that showcases architectural elegance, high-end finishes, and meticulous craftsmanship. Imagine soaring ceilings and expansive windows, an open- concept living space designed for seamless entertaining, and a chef-inspired kitchen featuring premium cabinetry, quartz countertops, and an optional butler’s pantry for extra storage and convenience. For those who appreciate refined details, consider features such as a striking floating staircase with glass railings, a frameless glass-enclosed home office, or a statement wine display integrated into your dining space. Design your upper level with spacious bedrooms and spa-inspired ensuites. Extend your living space with a fully finished basement featuring oversized windows, a bright recreation area, and an additional bedroom or home gym. Currently available for pre-construction customization, this is your chance to build the home you’ve always envisioned! Buyer can have house built as a legal duplex with a basement apartment. (id:50886)
Exp Realty
125 Richardson Street
Rockwood, Ontario
Bring the whole family to this MASSIVE residential property with tons of room to create original spaces and enjoy. Perfectly finished inside and out this flawless 2 storey property does not disappoint. Room for multigenerational living or live in and let rent for the other units pay the mortgage. Fabulous neighborhood in the desirable town of Rockwood. Lots of parking on a new asphalt driveway. Perfectly manicured outdoor space to enjoy. Huge basement recreation room area with kitchen and bathroom. Tons of upgrades throughout! Tastefully decorated in neutral tones. Property comes complete with all appliances. Prime Location: Situated near the Rockwood Conservation Area, the property attracts tenants who appreciate the quiet, scenic surroundings, yet still want access to outdoor activities and amenities. There is a bus that runs regularly to Guelph. (id:50886)
Royal LePage Brant Realty
329 - 3009 Novar Road
Mississauga, Ontario
Experience modern living in the heart of Mississauga at Arte Residences, 3009 Novar Rdthis thoughtfully designed 1+1 bedroom, 2 full washroom suite offers over 620 sq. ft. of open-concept space with abundant natural light, sleek finishes, and contemporary design details throughout. The spacious den provides exceptional flexibility as a home office or guest area, while the bright open-concept kitchen and living area flows seamlessly onto a 48 sq. ft. private balcony with clear east views overlooking the buildings outdoor patio and garden spaceperfect for relaxing or entertaining. Both full washrooms feature premium fixtures and spa-inspired details for a luxury feel.Ideally located at the vibrant intersection of Hurontario and Dundas, residents enjoy unmatched connectivity with Dundas BRT and soon to be completed Hurontario LRT just steps away, easy highway access (401, 403, and QEW), and walkable access to shopping, dining, parks, and entertainment options for ultimate city living.Building amenities to include a 24-hour concierge, state-of-the-art fitness centre, yoga studio, co-working and social lounges, outdoor terrace, BBQ area, pet spa, visitor parking, and much more. Dont miss your chance to live in a brand-new architectural landmark built by Emblem Developments. Rent is plus all utilities and replacement key deposit. Professional property management company in place for screening process and lease signing. (id:50886)
Rock Star Real Estate Inc.
30 Parisian Road
Brampton, Ontario
Discover comfort, space, and functionality in this bright and inviting home located in one of Castlemore's most desirable and family-friendly neighbourhoods. This well-designed layout features 3 spacious bedrooms, a separate living room and family room, and a functional kitchen with ample cabinetry and storage. The upper level offers 2 full bathrooms, including a private primary ensuite and a convenient Jack-and-Jill bath for the additional bedrooms. The main floor includes a powder room for added convenience. Enjoy a generous backyard perfect for outdoor activities, plus additional personal space in the basement and driveway parking. Ideally situated near bus stops, grocery stores, and a middle school, this home provides the perfect blend of comfort and convenience an excellent choice for your family's next chapter. (id:50886)
RE/MAX Real Estate Centre Inc.
317 - 412 Silver Maple Road
Oakville, Ontario
Welcome to this stunning brand-new boutique condo in highly sought-after North Oakville! This bright and spacious 2 bedroom + den suite offers a functional layout with floor-to-ceiling windows, a private walkout balcony, and a sleek modern kitchen featuring quartz countertops and stainless steel appliances. The versatile den is perfect for a home office, ideal for professionals working remotely. Enjoy convenient in-suite laundry and exceptional building amenities including a fully equipped fitness centre, yoga studio, party room, stylish lounges,co-working spaces, pet spa, and a rooftop terrace complete with BBQs and fire pits. Prime location close to restaurants, shopping, parks, the GO Station, and just minutes to major highways-urban living at its finest! (id:50886)
Homelife G1 Realty Inc.
2595 Etwell Road
Huntsville, Ontario
Build Your Dream Home In The Fabulous Muskoka Area! Beautiful Lot is Approximately 1.4 Acres, 20 Mins To Huntsville, 10 Minutes To Lake Vernon. This Rural Residential Lot Is Flat, Nicely Treed And Is In A Great Location, Amongst Attractive Homes. Buyer To Do Their Own Due Diligence To Verify Allowances. (id:50886)
RE/MAX Hallmark Eastern Realty
39 Coulter Street
Milverton, Ontario
Welcome to 39 Coulter Street – Build Your Dream Home on a Stunning Corner Lot in Milverton! This 75.1ft wide x 119.62ft deep lot offers a rare opportunity to create a custom home in the charming community of Milverton. This property provides the perfect canvas for a thoughtfully designed residence that blends modern luxury with functional living. With Cailor Homes, you have the opportunity to craft a home that showcases architectural elegance, high-end finishes, and meticulous craftsmanship. Imagine soaring ceilings and expansive windows, an open- concept living space designed for seamless entertaining, and a chef-inspired kitchen featuring premium cabinetry, quartz countertops, and an optional butler’s pantry for extra storage and convenience. For those who appreciate refined details, consider features such as a striking floating staircase with glass railings, a frameless glass-enclosed home office, or a statement wine display integrated into your dining space. Design your upper level with spacious bedrooms and spa-inspired ensuites. Extend your living space with a fully finished basement featuring oversized windows, a bright recreation area, and an additional bedroom or home gym. Currently available for pre-construction customization, this is your chance to build the home you’ve always envisioned! Buyer can have the basement built as a legal apartment. (id:50886)
Exp Realty

