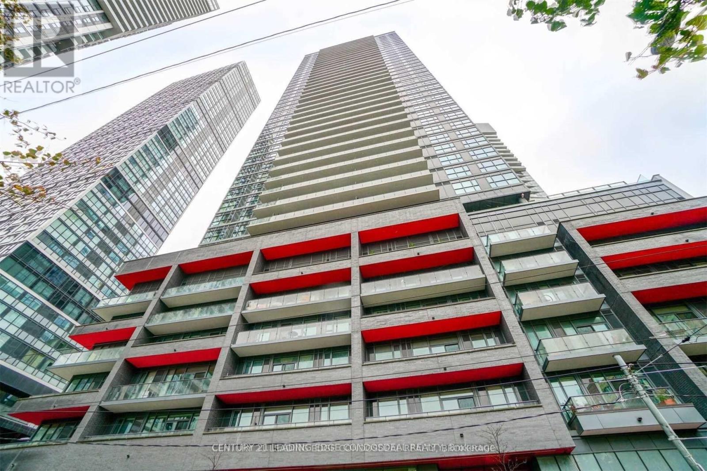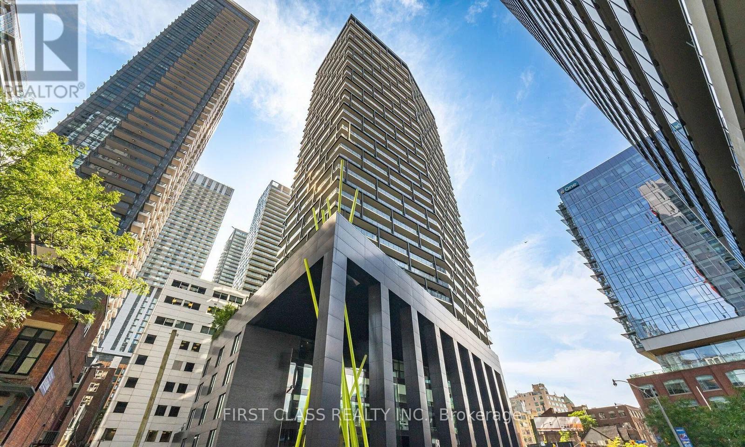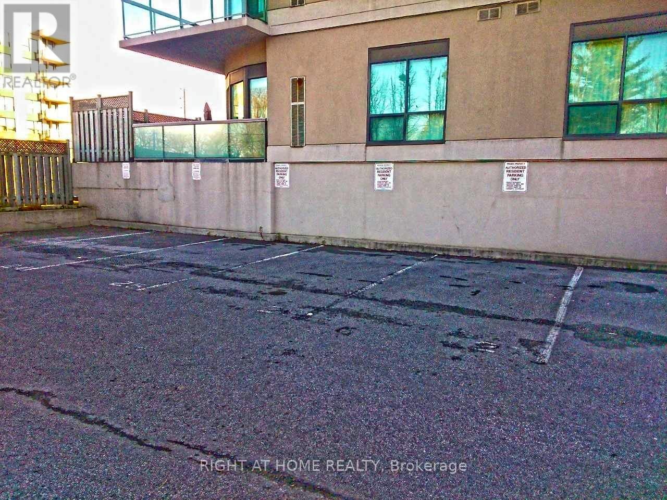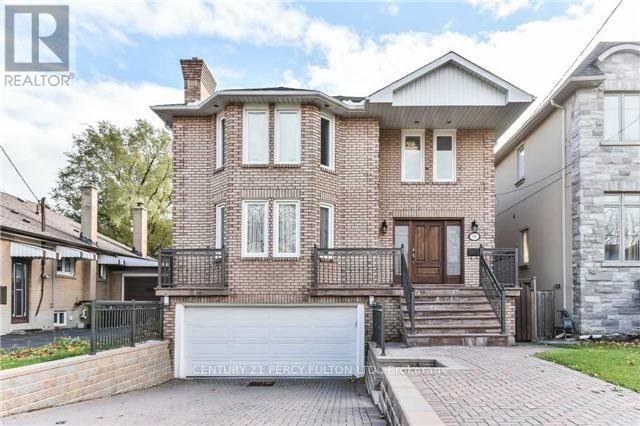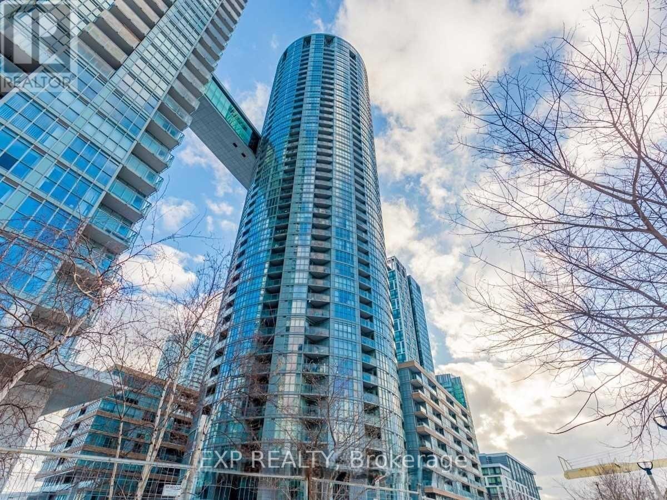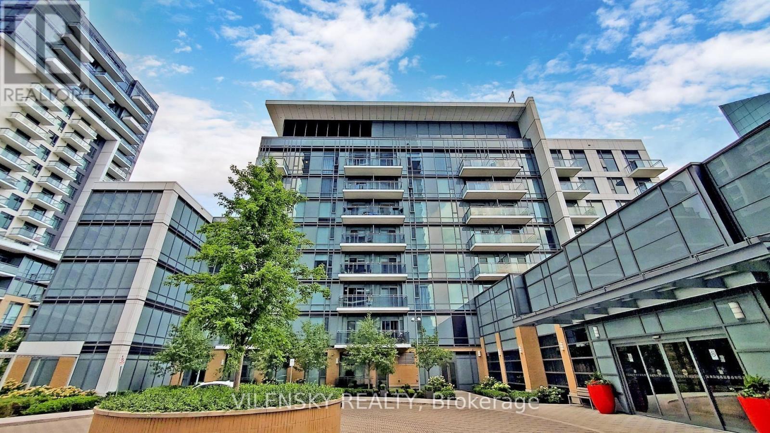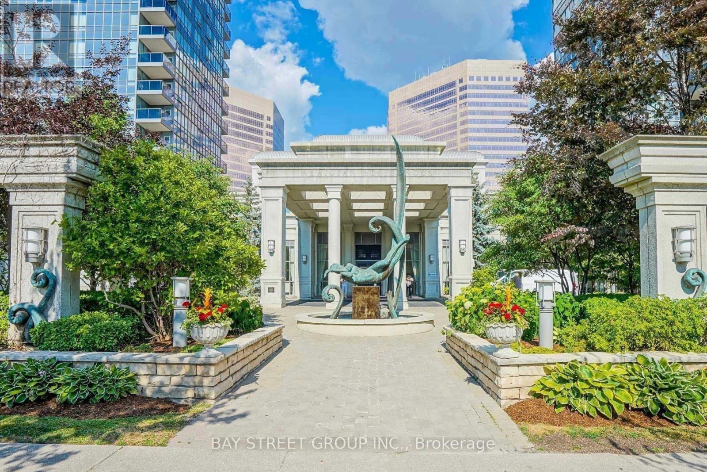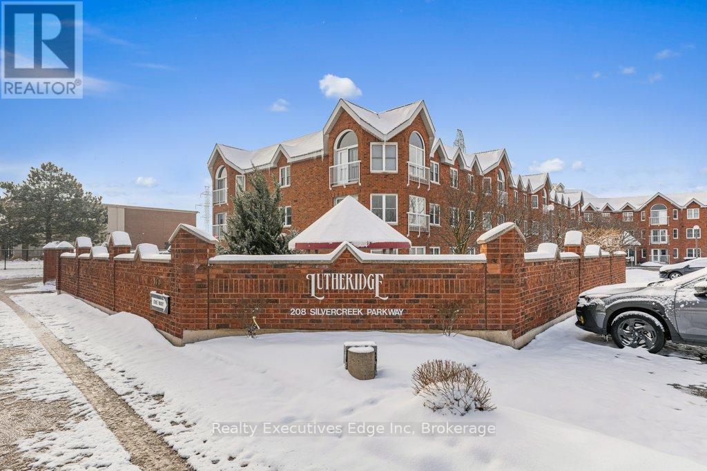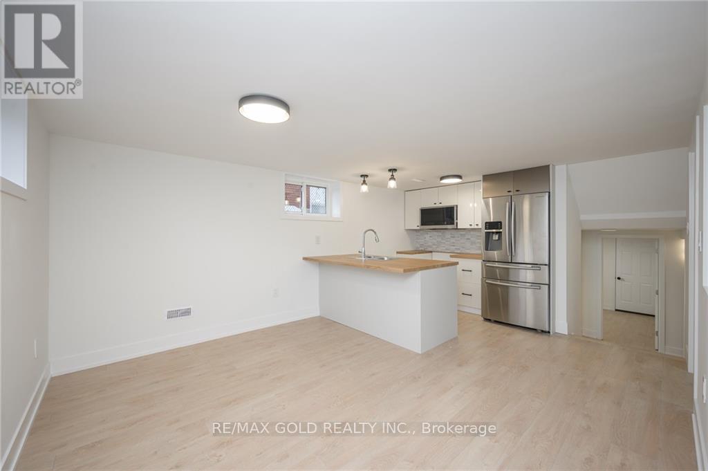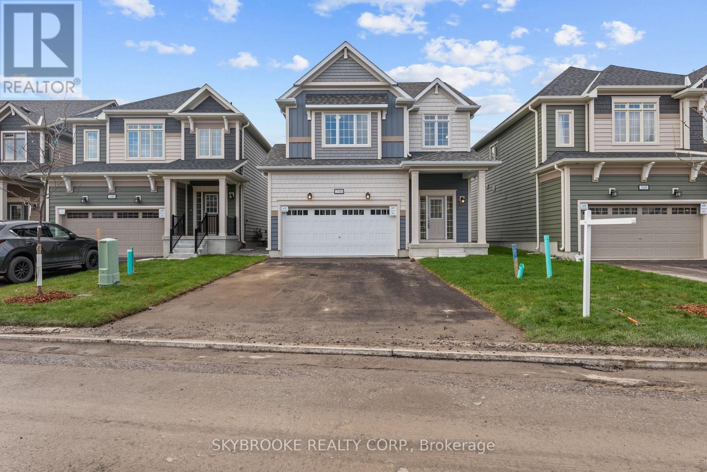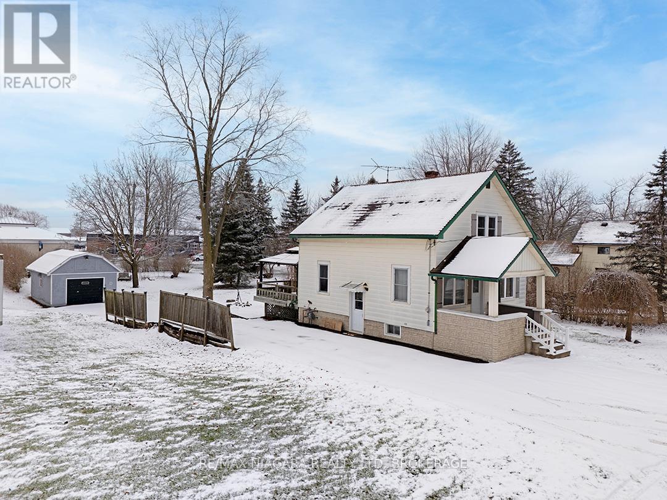3408 - 159 Dundas Street E
Toronto, Ontario
Bright and functional 2-Bedroom, 2-Bathroom suite at Pace Condos by Great Gulf. This high floor residence offers a well-designed split-bedroom layout with unobstructed north views and a full-width balcony. Partially furnished for convenience, featuring a modern kitchen with stainless steel appliances, open-concept living space, laminate flooring throughout, and ensuite laundry. Primary bedroom with ensuite bath. Locker included; no parking. Exceptional walkability in the heart of downtown-steps to TMU, Dundas Square, Eaton Centre, TTC streetcar/subway, groceries, shops, and dining. Enjoy 24-hour concierge, outdoor pool, gym, rooftop terrace, party room, and more. Ideal for urban professionals or students seeking a move-in-ready home in a top transit-connected location. (id:50886)
Century 21 Leading Edge Condosdeal Realty
1801 - 125 Peter Street
Toronto, Ontario
Welcome to Tableau Condominiums, an outstanding 3 bedroom, 2 bathroom suite in the heart of Toronto's happening Entertainment District. This modern unit features an open concept layout with floor to ceiling windows, a functional kitchen with stainless steel appliances and stone countertops, and 3 full sized bedrooms. Enjoy the convenience of one underground parking space and a storage locker. Building amenities include a 24 hour concierge, fitness centre, games and media rooms, party and meeting rooms, guest suites, and a stunning rooftop terrace with lounge and BBQ areas. Located just steps from King West, Queen West, and the Financial District, residents are minutes away from world class restaurants, cafés, theatres, and entertainment venues. With excellent transit access via streetcars and subway connections, this location offers the perfect sweet spot for both pleasure and convenience. (id:50886)
First Class Realty Inc.
Parking#: 8, 9, 10 - 890 Sheppard Avenue W
Toronto, Ontario
Attention Investors! Great Investment Opportunity. 3 Ground Level Parking Spots For Sale In Bathurst Manor. Located at Wilson Heights and Sheppard Ave. West. Easy Unobstructed Access with 5 Min Walk to Sheppard West Subway Station. An Extremely Rare Opportunity to Expand Your Existing (Or Non-Existing) Parking Allocation. Purchaser does not need to own a dwelling unit in the condo to own a parking space. Parking is not allowed for cube vans, trailers. *** No Maintenance Fee. (id:50886)
Right At Home Realty
Bsmt - 73 Newton Drive
Toronto, Ontario
One bedroom, Two Full bathroom Professinally Finished Basement In Newtonbrook East, Open Concepot Kitchen Combined With Dining, Great Size Livingroom And Walk Up Basment With Side Separate Entrace, Bedroom With Full 4PC Bathroom, Separate Washer/Dryer, AAA Tenant PLS, One Parking Included, Tenant Pays 1/3 of Utilities. (id:50886)
Century 21 Percy Fulton Ltd.
3712 - 21 Iceboat Terrace
Toronto, Ontario
Fully furnished and beautifully upgraded, this bright 1-bedroom corner unit (550 sq. ft. + balcony) offers floor-to-ceiling windows with stunning city and lake views, a modern kitchen, and a functional layout. Enjoy top-tier amenities including a gym, indoor pool, spa, games room, pet spa, squash/racquet court, and party/meeting rooms. Located steps from the Financial and Entertainment Districts with easy access to the Sky Bridge, TTC, DVP, and QEW. Parking is available for $200/month, and a locker for $100/month. A stylish, move in ready home perfect for professionals. Book your showing today! (id:50886)
Exp Realty
Ph11 - 55 Ann O'reilly Road
Toronto, Ontario
Tridel Building...Stunning Lux Condo, Penthouse unit with Balcony, unobstructed city view. Abundant Natural-light-Filled Two Beds, Two Baths, Soaring 10 Ft High Ceiling, Open Space Kitchen Equipped With High Quality Appliances. Minutes To 401, 404, 407, DVP, Don Mills Bus And Subway, Fairview Mall, Supermarkets, Theaters And Restaurants. Luxury Amenities: State Of The Art Fitness Studio, Exercise Pool, Steam Room. dining room, library, Theater, Billiard Room Party Room, guest suites, meeting room. 24 Hour Concierge And Security. (id:50886)
Vilensky Realty
Anjia Realty
237 - 179 Bleecker Street
Toronto, Ontario
Rarely offered GATED condo townhouse in the heart of Toronto! Condo Townhouse Upper level with very low maintenance fee!!! Discover this hidden gem, a bright and spacious one bedroom stacked townhouse, approx. 600 sq. ft. South exposure offers abundant natural light and tranquil treetop views. Enjoy peace and privacy in a quiet, beautifully landscaped setting. Low maintenance fee covering access to all amenities next door at 225 Wellesley street including sauna, fitness center, study room, party room, etc. Friendly neighbors. Minutes walk to subway, bus 95, 75 & 501, steps to Allen Garden and Riverdale Park. A rare find combining nature, convenience, and vibrant city living. (id:50886)
RE/MAX Condos Plus Corporation
2614 - 15 Greenview Avenue
Toronto, Ontario
Tridel Luxurious "Meridian" Condo In North York Downtown, Split 2 Bedrooms East Facing, Granite Countertop, Crown Moulding, Laminated Floor In Living/Dinning & 2 Bedrooms, 2 Storey Grand Lobby, 24 Hr Concierge, $$$ Amenities : Indoor Pool, Virtual Golf, Billiard Room, Party Room, Exercise Room, Card Room, Guest Suites, Steps To Finch Subway, Ttc Bus Terminal, Restaurants. (id:50886)
Bay Street Group Inc.
306 - 208 Silvercreek Parkway N
Guelph, Ontario
Welcome home to this beautiful, two bedroom, top floor unit. This unit has plenty of windows drenching this over 1,000 square feet of finished living space with light. The living room has beautiful laminate flooring throughout and plenty of windows allowing ample natural lighting. The primary bedroom features a large walk-in closet, and your own private 3-piece ensuite washroom. The kitchen boasts ample storage, a dishwasher, updated backsplash, and an eat-in space large enough for a bistro-style dining set. This unit also has a formal dining room, and spacious living room which makes this a wonderful unit for entertaining family and guests. When you require additional space for large gatherings you can use the common room, and for overnight or out of town guests, for a small fee you can rent the guest suite. You also have access to the gym, library, and a fully stocked workshop for all your mending and tinkering needs. LSRC is a not for profit, non-denominational, senior lifestyle community. Its intent is to provide quality, reasonably priced senior lifestyle living for those living in Guelph. In addition, it is the wish of Lutheridge Seniors Residential Corporation to foster an atmosphere of positivity, and community for the benefit of all its residents. Lutheridge is a non-smoking building. This property is a Life Lease building, and requires cash only offers as no mortgage can be registered against a life lease, however no land transfer tax, or legal fees are paid on closing. The monthly fee includes property taxes and municipal water. (id:50886)
Realty Executives Edge Inc
Bsmt - 54 Moxley Drive
Hamilton, Ontario
Lower Floor Rental Only. Welcome to 54 Moxley Drive - Lower Level, a newly renovated, partially above ground, legal unit in the desirable East Mountain / Hampton Hills neighborhood. Bright and Modern: Fully renovated in 2023 with abundant natural sunlight from large windows, as well as ample light fixtures through the unit. Spacious Living Area: Large, open-concept living room and a separate spacious dining area. Functional Layout: 2 large bedrooms and a 3-piece bathroom. Modern Kitchen: Large center island, full stainless-steel appliances (range hood/microwave, oven, fridge, dishwasher), and beautiful finishes throughout. Separate Utilities: Separate laundry and Independent electrical wiring for lower unit. Private Entrance: No shared access or connection with upper levelLarge Backyard: Beautiful outdoor space with a storage shed. Prime location, close to amenities:10 minutes from Hamilton GO CentreNear Lime Ridge Mall and major shopping and grocery storesClose to schools and other essential services. This listing is for the lower level only. Tenant is responsible for 40% of the total utilities. (id:50886)
RE/MAX Gold Realty Inc.
350 Mceachern Lane
Gravenhurst, Ontario
Welcome to your brand new home! Escape to the breathtaking beauty of Muskoka with this brand-new 4-bedroom, 3-bathroom detached home nestled moments from Lake Muskoka and right inside the charming town of Gravenhurst, this home offers an incredible opportunity to own a modern, LIV Communities-built home with over $12,000 in upgrades. Property Highlights: 4 Bedrooms | 3 Bathrooms | Double Car Garage | Spacious & Modern Design| Located in an exclusive new community of over 100 single-family homes | Just minutes from shopping, dining, and Muskoka's top attractions. Live the Muskoka Lifestyle Year-Round! Enjoy boutique shopping, farmers markets, and waterfront dining at Muskoka Wharf. Spend summer days boating, hiking, or teeing off at world-class golf courses. Winter transforms the area into a snow-covered paradise perfect for snowmobiling, skiing, and cozy cafe visits. Torrance Barrens Dark-Sky Preserve offers stunning stargazing experiences like no other. (id:50886)
Skybrooke Realty Corp.
31959 Feeder Road
Wainfleet, Ontario
Here's your chance to live right in the centre of Wainfleet village.This 1.5-storey, 3-bedroom home sits on a 69' x 198' lot that stretches from Feeder Road through to Park Street-an ideal setup for anyone who wants space, walkability, and convenience. You're steps from the Wainfleet arena, the new public and Catholic elementary school, sports fields, and village amenities. And with the Marshville grounds nearby, you can walk to every festival and event-about as "Fleeter" as it gets.The covered front porch leads into a bright living room. The large kitchen and dining area sit at the back of the home with sliding doors to the deck with gazebo and deep backyard.A full bath is tucked behind the kitchen. Upstairs offers three bedrooms. The full basement includes a comfortable rec room, laundry room, and plenty of storage. A paved driveway - double wide at the front - continues straight through to the backyard and the detached garage. Forced-air gas heat and central air. A solid village home in a prime Wainfleet location, in the same family for over 40 years.Immediate possession is available. (id:50886)
RE/MAX Niagara Realty Ltd

