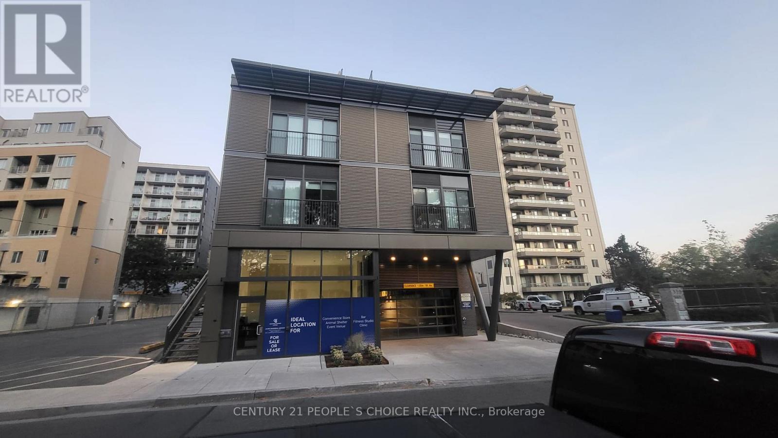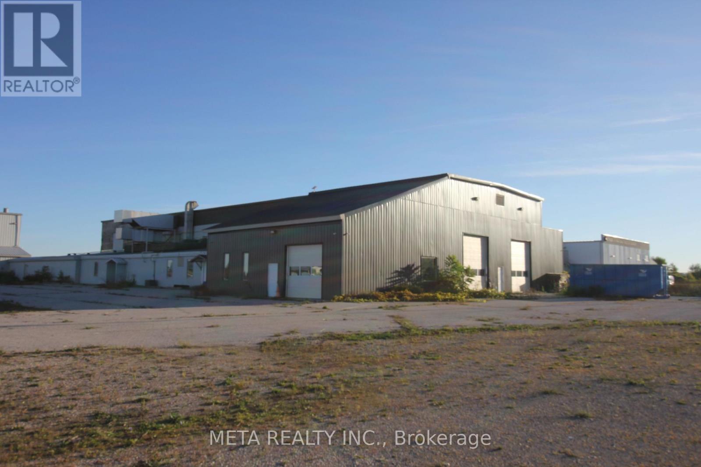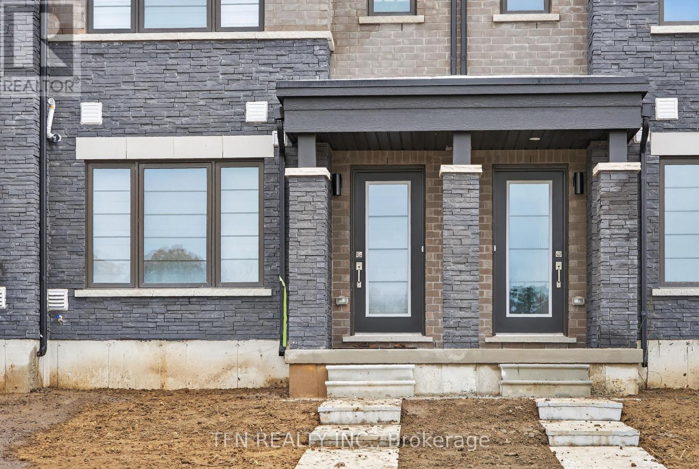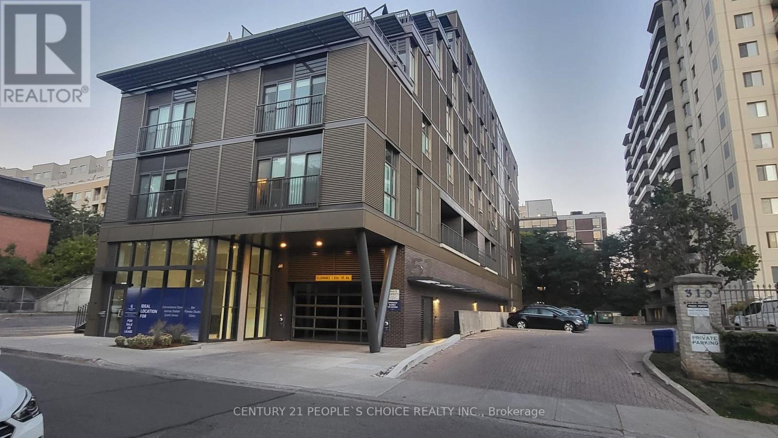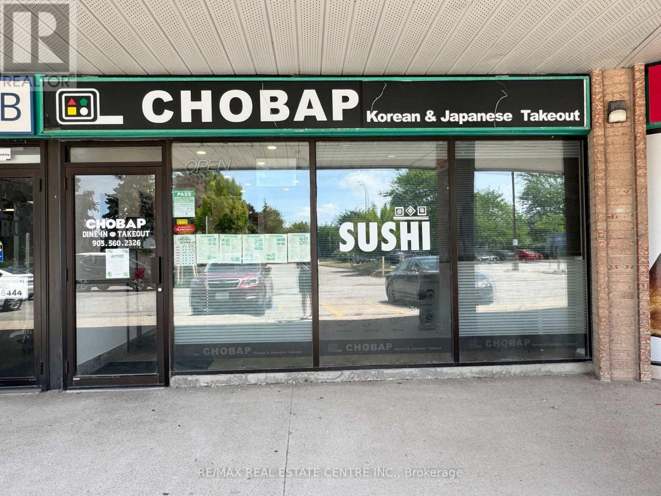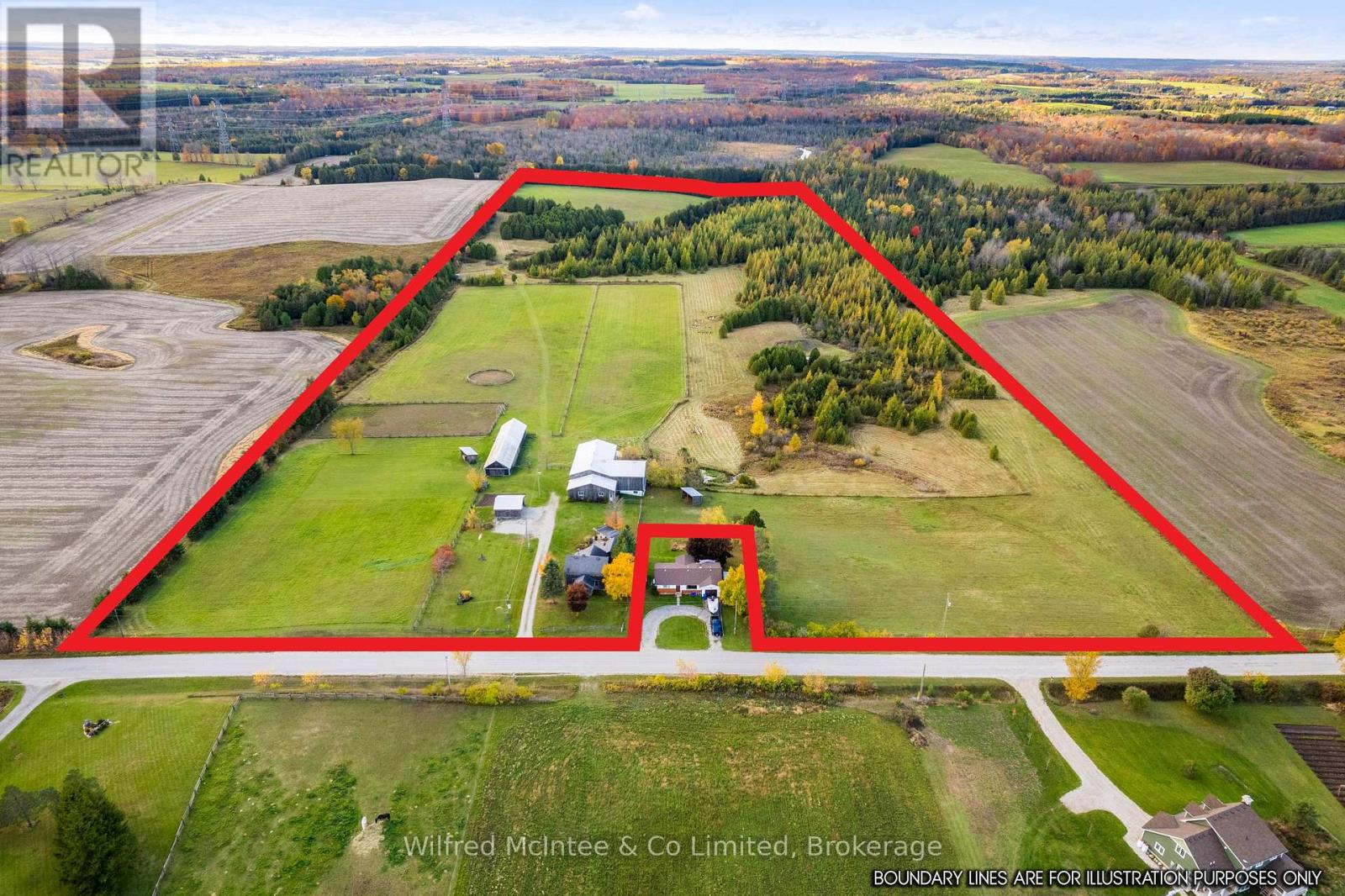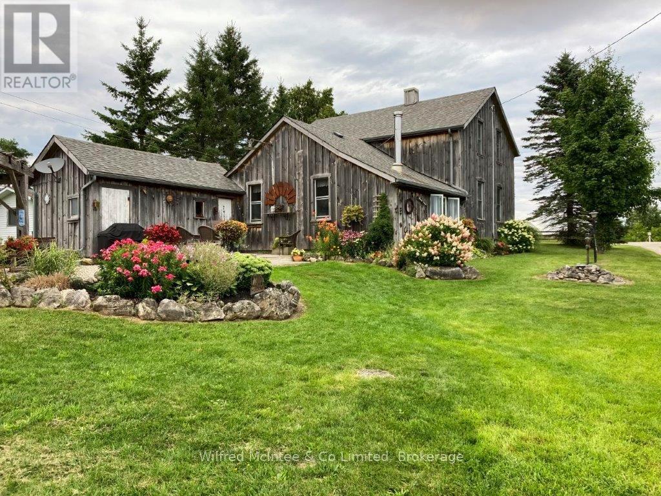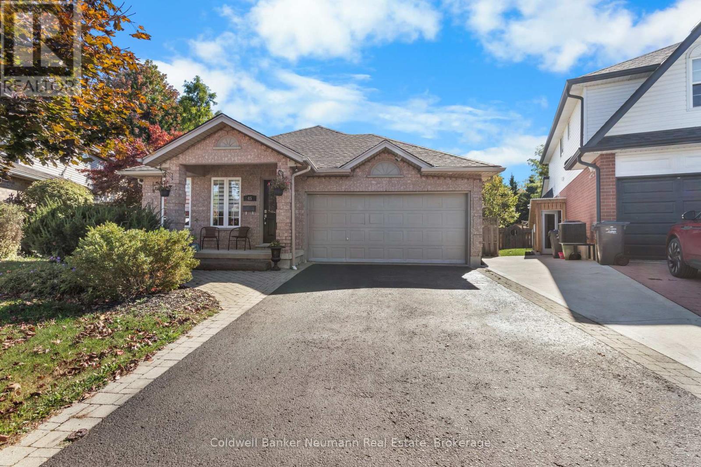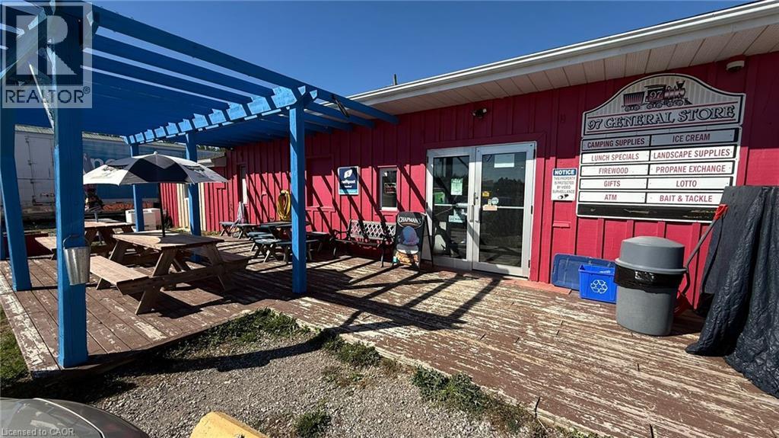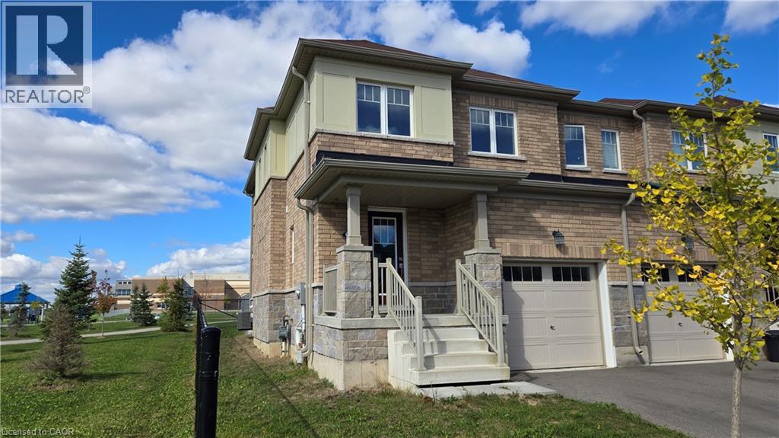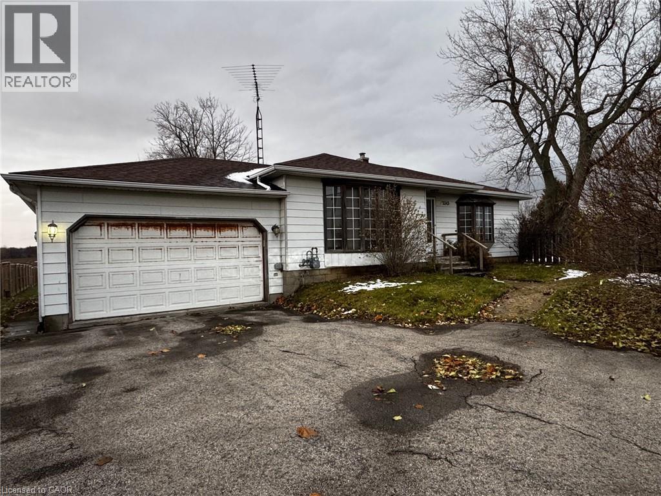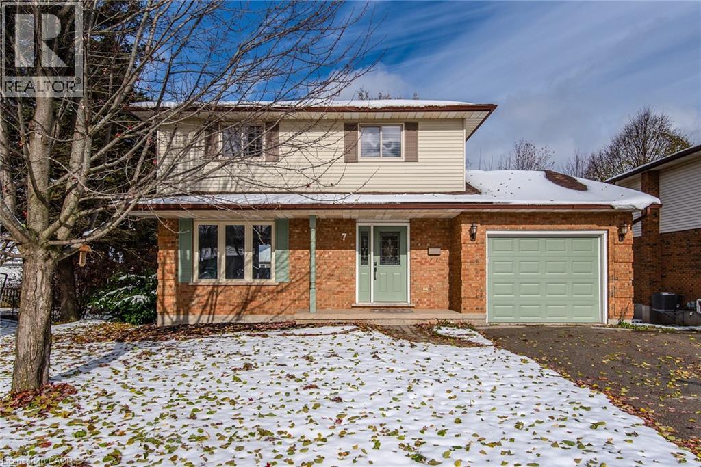602 - 51 David Street
Kitchener, Ontario
Location!!! A contemporary gem in Downtown Kitchener's most desirable neighbourhood of Victoria Park, Next to Park **Immaculate, Just one year Old Penthouse** 2 bed Plus den and 2 Washrooms, 1059 sq ft ( 954 plus 105 Balcony), luxury boutique residence, Open Concept, Nice Big kitchen and Living Area & Large Balcony. Primary bedroom with Ensuite , A good size 2nd bed, capacious size den. Great Kitchen with SS appliances, backsplash, Step onto the balcony and take in inspiring views that blend openness with natural surroundings. The thoughtful layout enhances the sense of space, while the serene outlook offers a refreshing connection to the outdoors. A perfect setting to relax, unwind, and enjoy the beauty around you, Close to The University of Waterloo, Wilfrid Laurier University, and Conestoga College making the Otis Condos the perfect off-campus accommodations for post-secondary students, this condo is a modern insertion into the last block of land fronting the green space of Victoria Park, located within steps of trendy food stops and entertainment of electric Downtown Kitchener. The condo comes with 1 Underground Parking With Enhanced Security and 1 x Locker . Motorists will have easy access to major thorough fares in the area, allowing for seamless travel throughout Southern Ontario and easy connections to other highways in the area including Highway 401,Dont miss out on the chance to rent this incredible unit. Book your showing today, Vacant unit, ready for immediate possession, Easy to show with lockbox. (id:50886)
Century 21 People's Choice Realty Inc.
33884 Airport Road
Ashfield-Colborne-Wawanosh, Ontario
Prime Opportunity at Goderich Airport! Versatile 21,055 sq. ft. Commercial Facility on 3.3 Acres! Unlock the potential of this renovated commercial building strategically located at the Goderich Airport, complete with a registered easement for direct access to the runways. Spanning 21,055 sq. ft. on 3.3 acres, this property is ideally suited for a wide range of uses from warehouse and manufacturing, to vehicle sales and servicing, agricultural services, and specialized airport-related operations. Key highlights include: *Renovations (2019): LED lighting, upgraded electrical, new insulation, interior wallcoverings, steel roof (partial), office build-outs, washrooms, furnace & AC. *Specialized Facilities: Massive MOE-compliant aircraft paint booth (76 x 76, built approx.2001). Sandblasting bay (496 x 87). Large shop (496 x 85) with two 12 x 14 overhead doors. Additional shop (39 x 33) with 10 x 10 overhead door. *Parking: Paved & gravel parking to the west, south, and east. *This property is not zoned for cannabis, but offers immense flexibility across commercial and industrial applications. Ask your Realtor for the complete list of renovations and detailed features. (id:50886)
Meta Realty Inc.
Exp Realty
50 Lilac Lane N
Thorold, Ontario
Brand New Townhome available for Lease. 3 Bedroom 1.5 Bath including all appliances. Perfect for small family to live. Close to All Stores, Walmart, Canadian Tire, dollar Rama, Restaurants, and Seaway Mall is 10 min drive. Minutes to highway 406. 12 min to Brock university, 10- 12 min to Niagara College. Don't miss this opportunity!! (id:50886)
Tfn Realty Inc.
602 - 51 David Street
Kitchener, Ontario
Location!!! A contemporary gem in Downtown Kitchener's most desirable neighbourhood of Victoria Park, Next to Park **Immaculate, Just one year Old Penthouse** 2 bed Plus den and 2 Washrooms, 1059 sq ft ( 954 plus 105 Balcony), luxury boutique residence, Open Concept, Nice Big kitchen and Living Area & Large Balcony. Primary bedroom with Ensuite , A good size 2nd bed, capacious size den. Great Kitchen with SS appliances, backsplash,. Close to The University of Waterloo, Wilfrid Laurier University, and Conestoga College making the Otis Condos the perfect off-campus accommodations for post-secondary students, this condo is a modern insertion into the last block of land fronting the green space of Victoria Park, located within steps of trendy food stops and entertainment of electric Downtown Kitchener. The condo comes with 1 Underground Parking and 1 x Locker. Motorists will have easy access to major thoroughfares in the area, allowing for seamless travel throughout Southern Ontario and easy connections to other highways in the area including Highway 401.Dont miss out on the chance to own this incredible unit. Book your showing today & make it yours. Motivated Seller. (id:50886)
Century 21 People's Choice Realty Inc.
1050 Paramount Drive
Hamilton, Ontario
This sushi restaurant features a spacious 1,284 sq ft layout, ideal for a team of 34 people. The interior is well-organized, making daily operations smooth and efficient. Located in front of a school and surrounded by residential neighbourhoods, the store enjoys a steady flow of both regulars and new customers, especially during lunch and dinner hours. The business has a strong online presence with excellent customer reviews: ** Google Maps: 4.9 stars from over 220 reviews ** ** Also highly rated on Uber Eats (registered as Uber Eats Top Restaurant), DoorDash, and SkipTheDishes ** This is a well-established and beloved local sushi spot with great visibility, high foot traffic, and strong delivery platform performanceready for someone to walk in and continue its success. The seller is ready to provide full training, ensuring a smooth transition for the next owner to step in and continue the success. Zoning permits a wide range of uses. (id:50886)
RE/MAX Real Estate Centre Inc.
233116 Con 2 Wgr
West Grey, Ontario
Your perfect 40 acre horse farm nestled in the peaceful countryside of Varney, West Grey, ON - central to Hwy 6. This turn-key property offers a beautifully renovated 3-bedroom, 1.5-bathroom farmhouse set amidst a lovely, maturely landscaped yard. Enjoy the best of country living with modern comfort and fantastic features for both rider and horse. A well-maintained 10-stall barn provides ample space and is efficiently designed with feed room, tack room, and an additional standing stall. Fenced turnout with shelters with four separate, safely fenced paddocks and 2 paddock shelters. Superb riding fascilities have been established allowing you to hone your skills in the 100ft x 200ft outdoor sand ring and the dedicated 60ft round pen for training and groundwork. Driveshed is 100ft x 24ft. The property features sprawling, scenic pasture and feilds- offering a picturesque backdrop for your riding and farm life. This is an excellent opportunity to own an established, ready-to-use property. (id:50886)
Wilfred Mcintee & Co Limited
233116 Con 2 Wgr
West Grey, Ontario
Your perfect 40 acre horse farm nestled in the peaceful countryside of Varney, West Grey, ON - central to Hwy 6. This turn-key property offers a beautifully renovated 3-bedroom, 1.5-bathroom farmhouse set amidst a lovely, maturely landscaped yard. Enjoy the best of country living with modern comfort and fantastic features for both rider and horse. A well-maintained 10-stall barn provides ample space and is efficiently designed with feed room, tack room, and an additional standing stall. Fenced turnout with shelters with four separate, safely fenced paddocks. Superb riding fascilities have been established allowing you to hone your skills in the 100ft x 200ft outdoor sand ring and the dedicated 60ft round pen for training and groundwork. The property features sprawling, scenic pasture, offering a picturesque backdrop for your riding and farm life. This is an excellent opportunity to own an established, ready-to-use property. (id:50886)
Wilfred Mcintee & Co Limited
B - 45 Hayward Crescent
Guelph, Ontario
**All Inclusive** Brand New Legal Basement Apartment in South Guelphs Clairfields Community! Located in the family-friendly Clairfields neighbourhood, close to great schools, parks, shopping, and transit. This bright and modern unit offers 2 spacious bedrooms, 1 full bathroom, and a stylish kitchen with beautiful quartz countertops. Walking distance to grocery stores, gyms, and all major amenities, with convenient access to Highway 401 and the Hanlon Expressway. Enjoy access to the backyard from the private side entrance and the convenience of 1 included parking space. A new roof is currently being added above the entrance to provide extra protection from snow, rain, and other weather conditions. NO PETS!** Couch & Table Can Be Included** (id:50886)
Coldwell Banker Neumann Real Estate
1817 Regional Rd 97 Unit# Convenience Store
Hamilton, Ontario
Excellent opportunity to lease an established business location known as 97 General Store, offering outstanding highway exposure and steady local and seasonal traffic! This spacious retail unit comes fully equipped with display coolers, freezers, shelving, and counters—ready to operate immediately. Features include lotto terminal setup, beverage fridges, snack aisles, and an ice cream/milkshake counter. Upper level provides extra space for office or storage. Outdoor seating area ideal for summer sales. All equipment included in rent; utilities extra. Store needs some TLC but holds great potential for a motivated operator. Excellent prospect to apply for a liquor-selling license to expand business revenue. Ideal for convenience, café, or variety retail. Ample on-site parking and easy access make this a fantastic opportunity! ?? Lease: $2,500/month + utilities ?? Size: Approx. 2,000 sq. ft. ?? Parking: Ample surface parking ?? Location: High-traffic area serving residential & seasonal clientele ?? Zoning: Commercial/Retail (id:50886)
Kigo Realty Inc.
RE/MAX Real Estate Centre Inc.
11 Armes Street Street
Binbrook, Ontario
Beautiful Freehold Corner End Unit, Backing and siding Onto Park area, Very Desirable Family Community Of Binbrook, open concept with Lots Of Natural Light W/ Large Windows. Featuring 3 Bedrooms And 2.5 Bathrooms, Master with Ensuite, Led Light Thru-Out, Hardwood Flooring On Main Level, Kitchen W/Center Island And Breakfast Bar, Unspoiled Basement, Steps To New Parks And School, Close To Shopping & Restaurants. (id:50886)
Realty Network
2543 Highway No 6
Mount Hope, Ontario
Located directly across from Amazon on Highway #6 in a very high traffic area. This 3 Bed, 1 Bath with attached double car garage is sure to catch your attention as a great investment opportunity. Minutes from Hamilton, Major Highways, Shopping, Dining and the Hamilton Airport. Presently Zoned A2. Could make the perfect spot for your dream business. Buyer to do his/her own due diligence on re-zoning. HOME BEING SOLD AS IS (id:50886)
RE/MAX Escarpment Realty Inc.
7 Campbell Place
Wellesley, Ontario
Welcome to 7 Campbell Place! Nestled on a quiet, family-friendly court where kids can safely play out front or on the boulevard, this charming home sits on a large pie-shaped lot — offering endless possibilities for your outdoor vision. Expand the deck, add a pool, or design the backyard of your dreams. Inside, you’ll love the fully renovated main floor featuring wide plank flooring, an updated lighting plan with pot lights, and a stunning modern kitchen. The kitchen is complete with upgraded appliances including a gas range, a large island, stylish tile backsplash, and a custom pantry wall. The main level also includes a formal dining room, a bright living room, and convenient main-floor laundry. Upstairs, you’ll find three spacious bedrooms and a beautifully updated bathroom, highlighted by custom shower lighting — a thoughtful touch that adds a bit of luxury. The lower level offers a large rec room with a cozy gas fireplace, creating the perfect gathering space for family and friends. There’s also a flexible bonus area ideal for a home office, gym, or guest room, plus a walkout to the backyard for added convenience. This beautifully updated home blends traditional charm with modern finishes and is perfectly located just around the corner from Wellesley Public School — making the morning rush a little easier. A wonderful place to call home in one of Wellesley’s most desirable streets. (id:50886)
RE/MAX Twin City Realty Inc.

