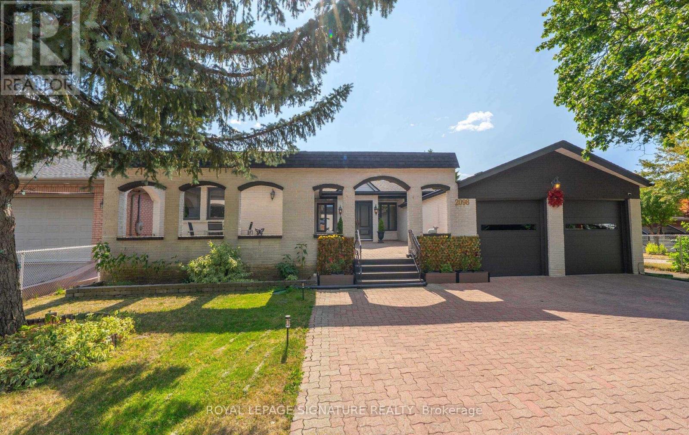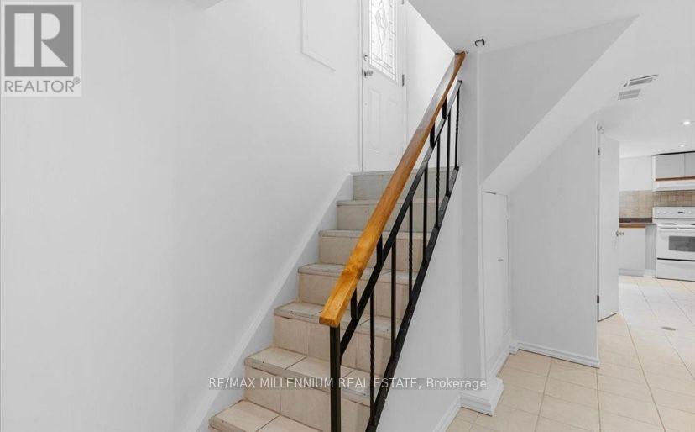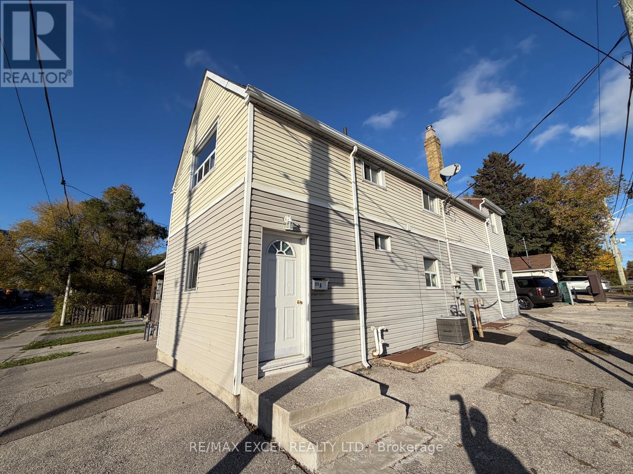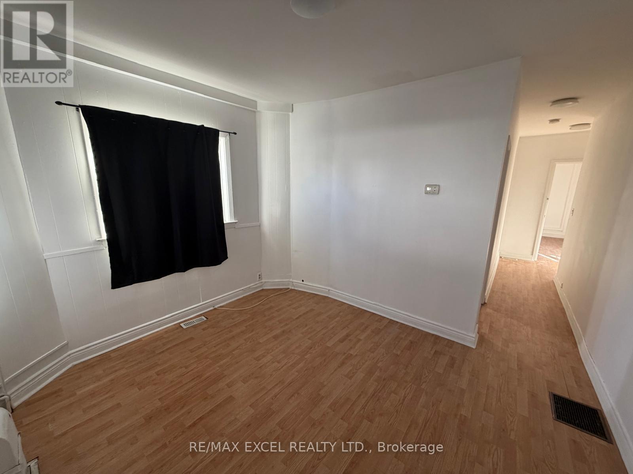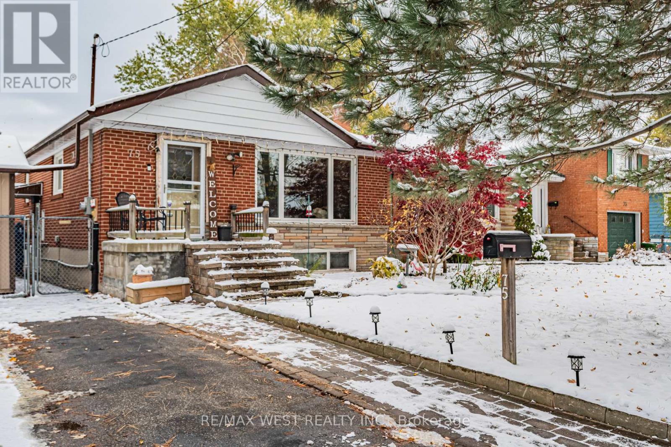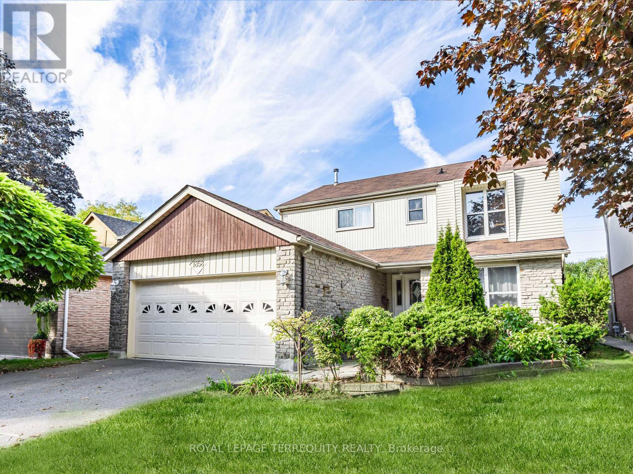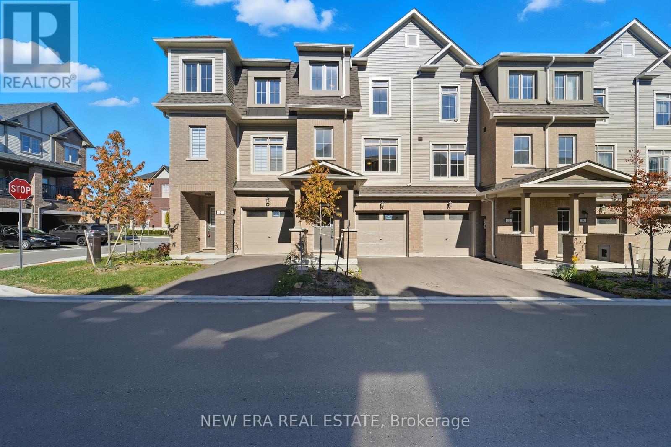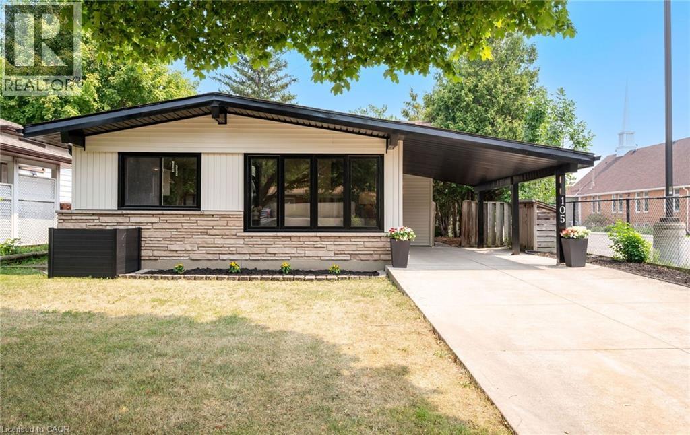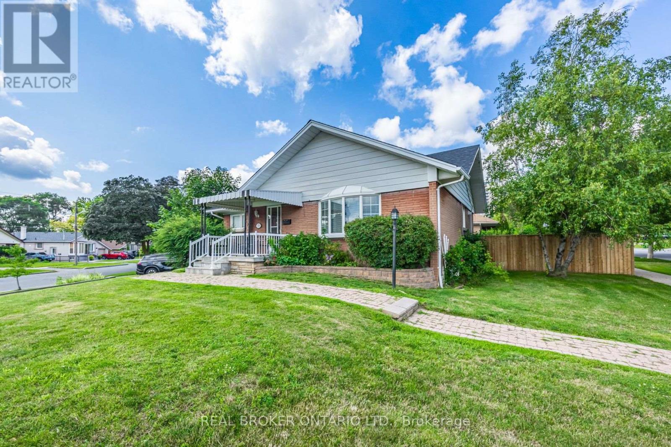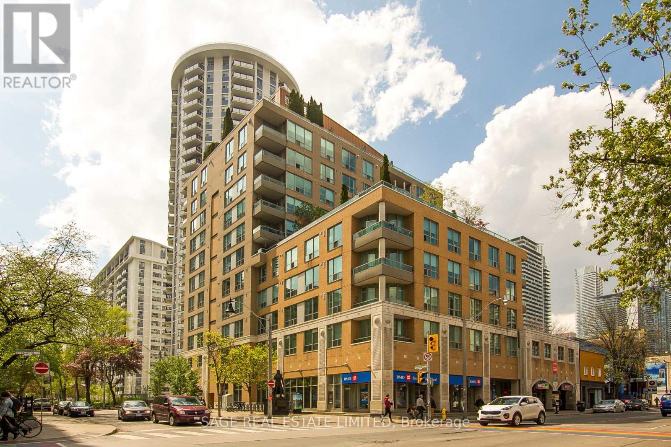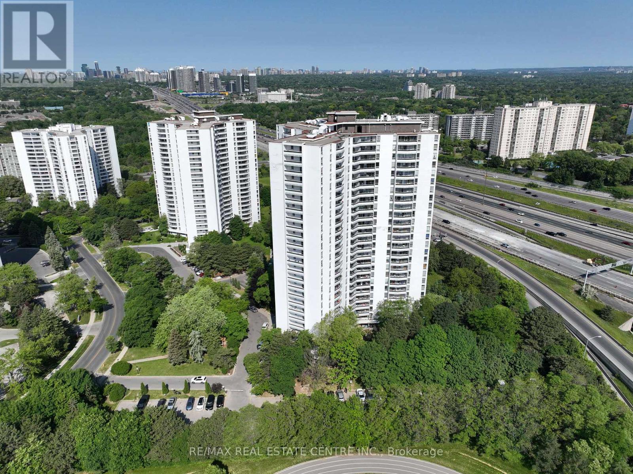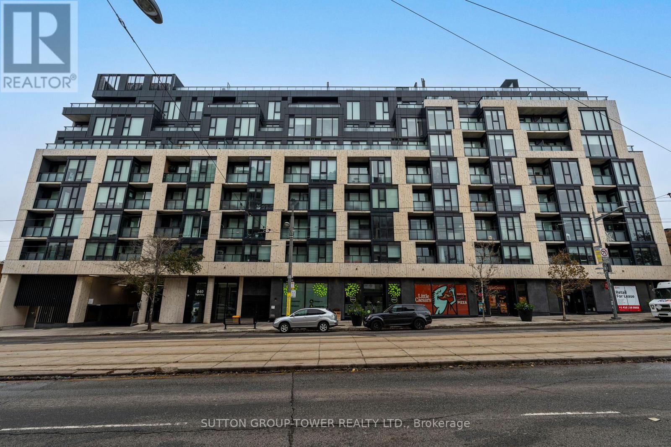2098 Pharmacy Avenue
Toronto, Ontario
Wow! Big Bold & Beautiful! An EXCEPTIONAL And Truly ONE-OF-A-KIND Offering - This STUNNING, SPRAWLING 4+1 Bedroom Bungalow Sits Proudly On AN IMPRESSIVE 66 x 180 - FOOT LOT With Parking For *8* CARS! From The Moment You Step Into The Expansive Courtyard Featuring Architectural Classic Archways Then Enter Through Stately Double Doors, Stepping Through Elegant Archways That Define The Living Spaces, You'll Be Impressed By The New Skylight That Bathes The Grand Entryway & Spacious Living Room In Natural Light, Highlighting The Rich Hardwood Flooring Throughout & Gas Fireplace! The Renovated CHEF'S KITCHEN Showcases Stainless Steel Appliances, Granite Countertops, Pot Lighting, Breakfast Bar, Hardwood Flooring & Spacious Eat In Area - Perfect For Hosting Large Family Gatherings! For Added Convenience, A Walk-In From The Renovated Garage Leads To A Spacious Mudroom - Making Grocery Trips & Coming Home In Inclement Weather A Breeze! The Expansive Primary Retreat Boasts A Renovated Spa-Like Ensuite, Generous Closet Space, & Room For A Sitting Area - All With Direct Access To Your Private Deck! There's Another Primary Bedroom, Complete With A Renovated Ensuite & A Walkout To The Charming Courtyard -Perfect For Morning Coffee! There Are Also 2 Additional Generously Sized Bedrooms On The Main Floor, Seamlessly Finished With Hardwood Flooring & 3 Walkouts On The Main Floor! TWO SEPARATE UNIQUE STAIRCASES Lead To The Finished Lower Level, Where You'll Find A 5th Bedroom - Ideal For Out Of Town Guests To Unwind In Their OWN PRIVATE SPACE Complete With A Gas Frplc! For Added Luxury, This Level Also Includes A 6 Person Sauna, A 3 -Piece Bath & A Separate Laundry Area! Step Out Through One Of Two Walkouts To Your Luxurious Covered Deck, Perfect For Dining! There Are 3 Tiered Decks!The Stunning Backyard Is Large Enough For Multiple Pools & Offers MUSKOKA LIKE TRANQUILITY, Surrounded By Majestic Trees - HIS UNIQUE PROPERTY Is The Envy Of The Neighbourhood - Even Add A Garden Suite! (id:50886)
Royal LePage Signature Realty
55 Slan Avenue
Toronto, Ontario
Spacious 2-bedroom basement apartment available for rent at 55 Slan Avenue! Thiswell-maintained unit features a bright living area, updated kitchen, and 1 full 3-Piecewashroom. Convenient location close to transit, schools, and amenities. Tenant responsible for40% of utilities. Ideal for small families or working professionals. (id:50886)
RE/MAX Millennium Real Estate
#upper - 515 Warden Avenue
Toronto, Ontario
Valued Price For Your Family. Includes Only Upper Level. Walk To Transit & Amenities. Great Alternative To Condo Living. Private Entrance To Upper Level. Rare Central Air Conditioning Included. No Laundry. Parking On Driveway. There Is A Tenant On The Main Level. Heat, Hydro & Water Not Included With Rent. Tenant To Clear Snow. No Pets, No Smoking. (id:50886)
RE/MAX Excel Realty Ltd.
Main Flr & Bsmt, Unit A - 515 Warden Avenue
Toronto, Ontario
Valued Priced For Your Family, Includes Full Basement For Storage (Includes Only Main/Lower), Parking, Walk To Transit, Walk To Amenities. Great Alternative To Condo Living, Hardwood Flooring Main Floor. W/Up Full Bsmt. No laundry. There Is A Tenant On The Upper Level. Heat, Hydro, Water not included. Tenant To Clear Snow. No Pets, No Smoking. (id:50886)
RE/MAX Excel Realty Ltd.
75 Homestead Road
Toronto, Ontario
Beautifully updated brick bungalow on an oversized 50' 150' lot in the sought-after Heron Park / West Hill neighbourhood. The main floor features 3 bright bedrooms, a renovated kitchen and bathroom, and a walkout to a newer deck overlooking a private backyard with pool and hot tub - perfect for relaxing or entertaining. The lower level offers a separate entrance to an in-law suite with 3 additional bedrooms (or 2 plus office and living room), plus an unfinished area with laundry and abundant storage. An extra-deep garage provides additional storage or room for a vehicle and workshop space. The long driveway fits 4 cars - and even more if the fence is opened.Heron Park Community Centre is just a short stroll away, offering an indoor pool, skating rink, tennis courts, and programs for all ages. Enjoy nearby ravine trails, Morningside Park, and the lakefront for nature walks or biking. Convenient access to good schools including French immersion, the public library, shopping, groceries, and banks. Excellent transit and commuter access via TTC, GO Transit, and major routes. A fantastic family home or rental income opportunity in a vibrant, well-connected community. (id:50886)
RE/MAX West Realty Inc.
1858 Shadybrook Drive
Pickering, Ontario
Welcome to this spacious detached two story 4-bedroom, 4-bathroom home offering 2,329 square feet of bright, freshly painted living space on a premium 45 x 150 ft. lot in family-friendly Amberlea neighbourhood. This property boasts finished basement , double-car garage with direct access through a heated pine mudroom, a long driveway that accommodates up to four additional vehicles, Large principal rooms , large family kitchen, a separate living room, a westerly facing large sun-filled family room with a cozy fireplace and a walk out to a large cedar deck (2021) a gazebo and an extended backyard with a shed that is perfect for entertaining or relaxing. Recent upgrades include new roof (2021), new HVAC system (2021 all owned no rental contracts ), new above grade laminate flooring (2025), perfect location with a quick access to Highway 401, minutes to go station, nearby shopping, and top-rated schools, this home offers the perfect blend of style, convenience, and comfort for today's busy families. (id:50886)
Royal LePage Terrequity Realty
6 Malone Lane
Clarington, Ontario
Step into this Spacious townhouse with potential for multifamily or multigenerational living. There is a huge multiple purpose room on the ground level with a large window and sliding door that feels so spacious just waiting for you to decide what use best meets your family's need. The sliding door opens onto your patio and low maintenance yard that overlooks the park. Broadloom here keeps it warm and cozy all year round. The second story features open concept living, kitchen and dining room with lots of windows to let in plenty of light. Stainless steel fridge, stove and custom vent fan are included. The centre island is perfect for entertaining or for the chef/baker in the family with additional seating too. This level has a the convenience of a power room just off the living room. On the 3rd storey are the 3 bedrooms and main bath with a huge linen closet. The spacious primary bedroom has an 4 pce ensuite and walk in closet. All bathrooms have not been used. Tile is a modern design in both baths that will blend seamlessly with your decor. Throughout you will find updated electrical outlets with USB ports for easy charging of all your electronic devices.Dishwasher and washer and dryer to be delivered and installed prior to close. This location is close to all amenities including shopping, restaurants, entertainment, recreation and great schools. This complex has ample guest parking. Come and visit today to see how it can be your new family home with years of maintenance free living. Peace of mind that comes with the Tarion warranty that covers this new build is priceless. Start to relax today! Motivated seller. (id:50886)
New Era Real Estate
105 Lilacside Drive
Hamilton, Ontario
Welcome to 105 Lilacside Drive, a stunningly renovated 4-level backsplit in one of Hamilton's most desirable neighbourhoods. This fully detached home offers 3+2 bedrooms and 3.5 baths, finished from top to bottom with modern style and quality upgrades. The bright, open-concept main floor features a designer kitchen, spacious dining area, and inviting living room-perfect for everyday living and entertaining. Upstairs, generous bedrooms provide comfort and elegance, while the fully finished lower level includes two additional bedrooms, ideal for an in-law or nanny suite. Outside, enjoy a private backyard, detached one-car garage, carport, and ample driveway parking. Situated near schools, parks, shopping, and transit, this move-in-ready home offers comfort, flexibility, and convenience-an exceptional opportunity not to be missed. (id:50886)
Royal LePage Signature Realty
Bsmt - 18 Shropshire Drive
Toronto, Ontario
Newly renovated 2-bedroom, 1-bathroom basement apartment offering modern living in the heart of Scarborough. The home is bright and airy, featuring large windows that flood the space with natural light. With brand-new appliances, sleek finishes, and a very clean, well-maintained atmosphere, this apartment is perfect for those looking for both comfort and style. Its ideally located with easy access to TTC, Ellesmere LRT Station, the GO Station, and major highways, making commuting a breeze. Enjoy a quiet, family-friendly neighborhood while being just moments away from shopping, parks, schools, and more. Big swimming pool available for tenants as well! (id:50886)
Real Broker Ontario Ltd.
Right At Home Realty
213 - 70 Alexander Street
Toronto, Ontario
Attention renovators & first time buyers or those looking to create their perfect starter home! Unit 213 at the Alexus is a blank canvas for you to put your own spin on a fantastic condo in the city featuring a private 241sqft terrace, 615sqft of interior space with a terrific floor plan and literal steps to Yonge subway, UofT, TMU, The Village and the flagship Loblaws in the historic MapleLeaf Gardens building. This quiet, boutique building is a true gem in a city full of poorly run large towers with small floor plans. Never wait for an elevator again. Amenities include a fantastic rooftop garden with hot tub, BBQ's & guest suite. At $600/sqft this won't last long and is a great opportunity to build some equity before it's too late. (id:50886)
Sage Real Estate Limited
501 - 50 Graydon Hall Drive
Toronto, Ontario
Rare Opportunity To Locate Your Residence Within Nature Lover's Paradise In The Heart Of The Gta. Located Just North Of York Mills & Don Mills Rd, This Beautiful Apartment Features Unencumbered Views So No Buildings Blocking Your Morning Wake Up Or Idle Time Lounging On Your Balcony. Great For Commuting - 401, 404 And Dvp At The Junction. Ttc Outside The Building! 19 Acres To Walk On, Picnic, As Well As Great Biking And Hiking Trails. ***Rent Is Inclusive Of Hydro, Water, Heat*** Underground Parking Additional $130.00/Month & Outside Parking $95.00/Month.***Locker Additional $35/Month***. Graydon Hall Apartments is a professionally managed rental community, offering comfortable, worry-free living in a well-maintained high-rise apartment building (not a condominium). (id:50886)
RE/MAX Real Estate Centre Inc.
507 - 840 St. Clair Avenue W
Toronto, Ontario
Welcome To The Highly Sought-After Eight Forty On St Clair Condos, A 9-Storey Boutique Building Perfectly Positioned At The Coveted Intersection Of Wychwood, Humewood, And Oakwood Village-Steps From Schools, Bakeries, Cafés, And Local Gems. This Customized 2-Bed + Den, 2-Bath Suite Offers 875 Sq Ft (840 + 35 Balcony) Of Bright, Open-Concept Living. Upgraded With Custom Built-In Millwork, European White Oak Floors, Recessed Pot Lights, And Premium Cabinetry. Includes Custom Window Coverings And In-Suite Laundry. The Modern Kitchen Boasts Quartz Counters/Backsplash, Under-Cabinet Lighting, Full-Size Jennair Refrigerator, And Kitchenaid Appliances. The Primary Bedroom Features A Walk-In Closet With Bespoke Built-Ins And Floor-To-Ceiling Treetop Views Over Serene Humewood. Transit: St Clair West Subway + 512 Streetcar At Your Door. Lifestyle: Saturday Farmers' Market At Wychwood Barns, Or Stroll Humewood, Hillcrest, Or Graham Park. Amenities: Gym, Party Room, Virtual Concierge, Private Terrace, Visitor Parking. Rogers Ignite Wi-Fi Included In Maintenance. Suite Includes Locker + Parking Near Elevator. Move-In Ready. Downtown Convenience, Uptown Style. (id:50886)
Sutton Group-Tower Realty Ltd.

