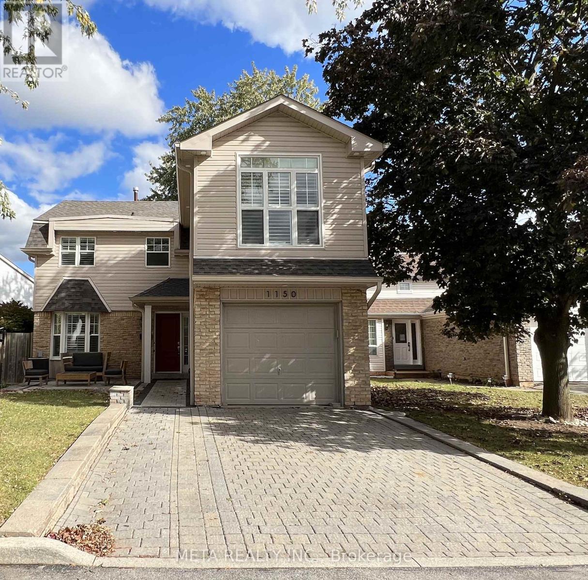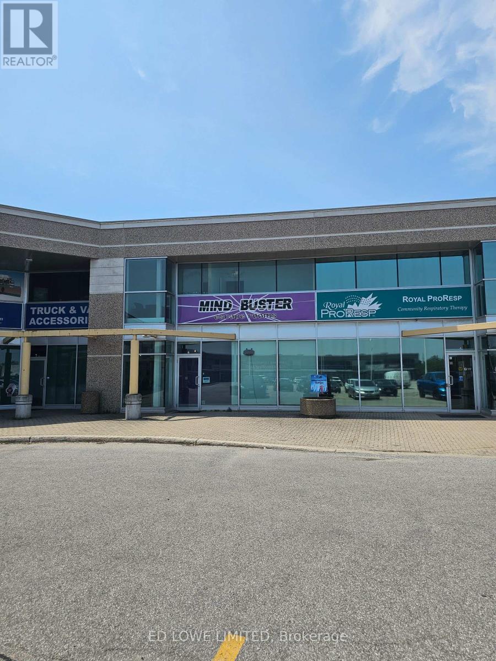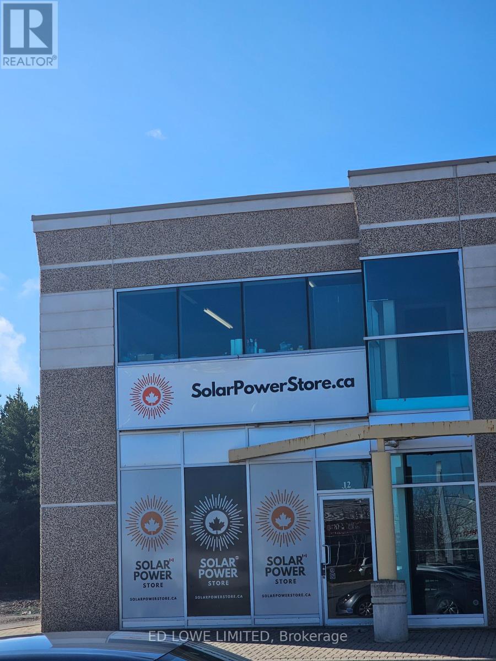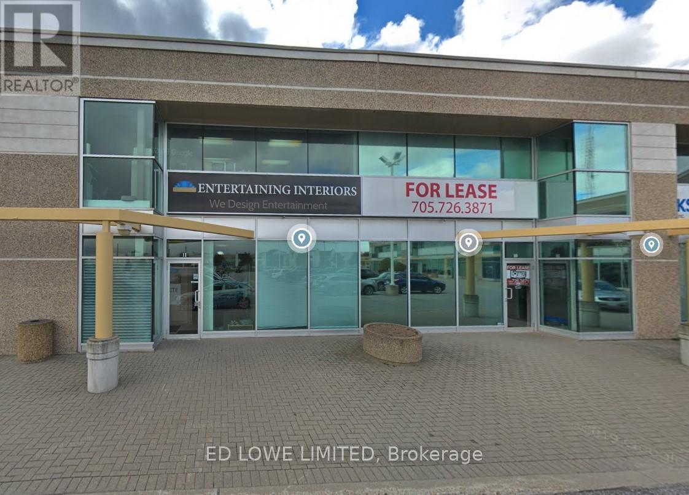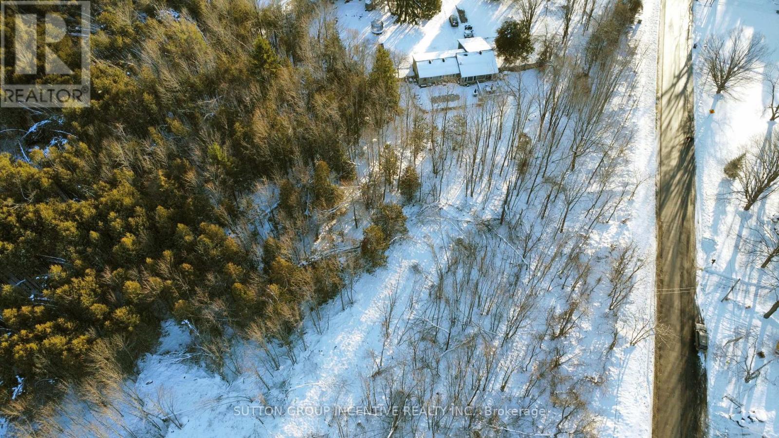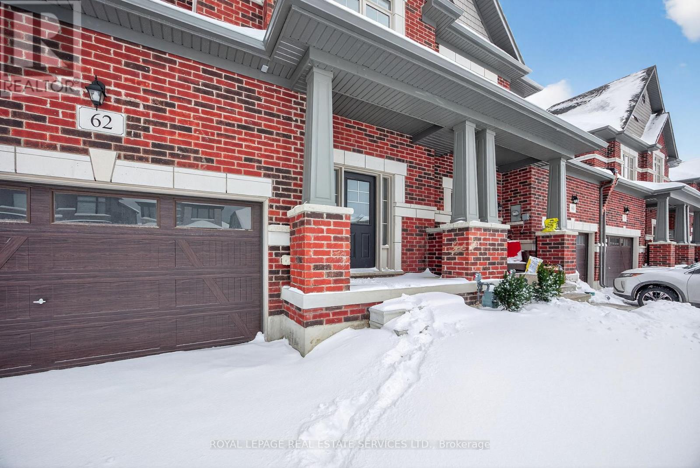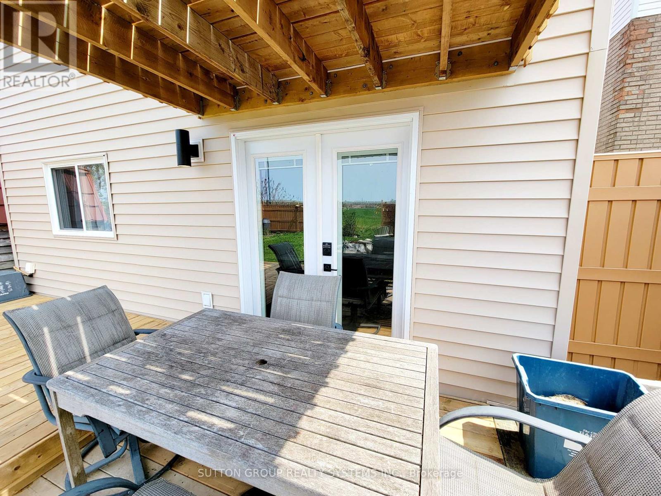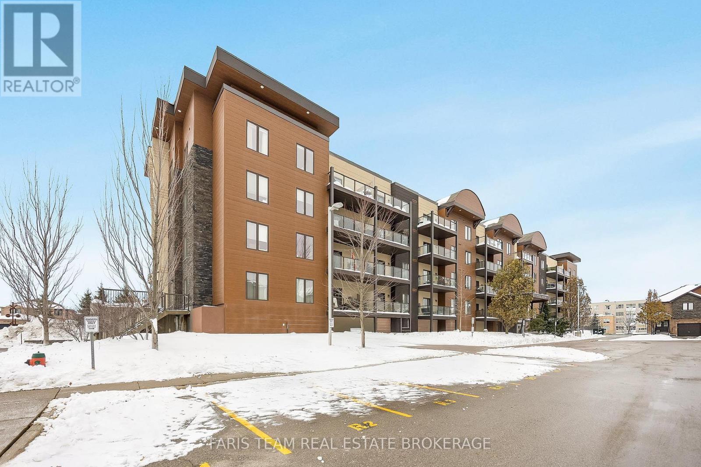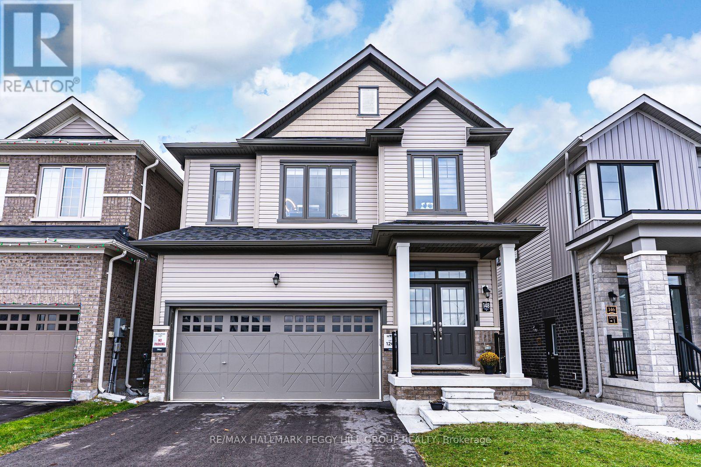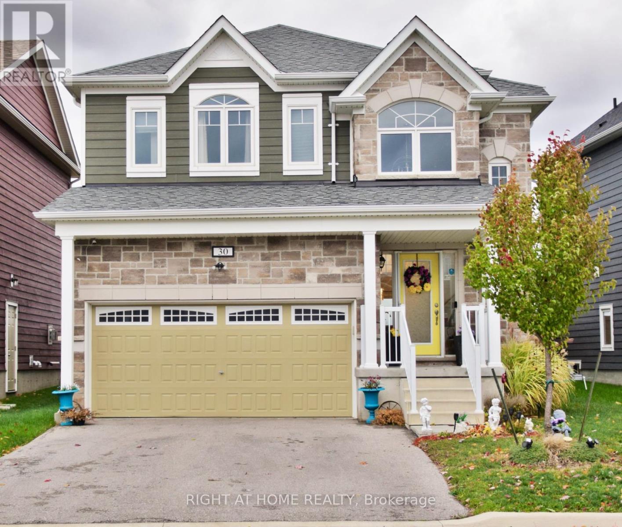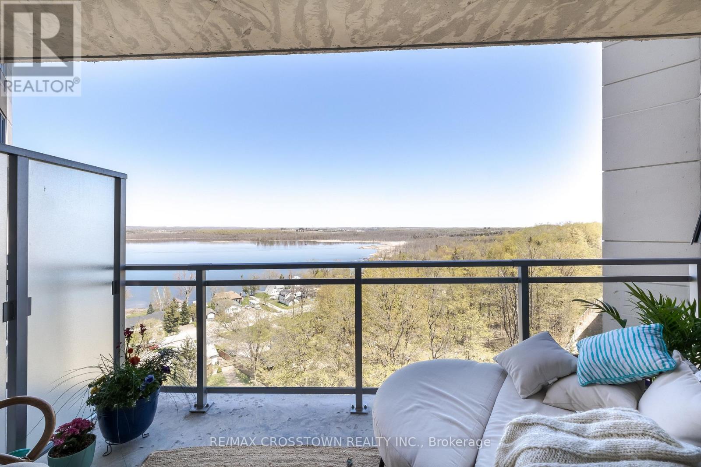(Bachelor Basement Apt) - 1150 Jamesway Boulevard
Oakville, Ontario
Bachelor's Basement Apartment Fully Furnished. Move-in ready and tastefully furnished, this bachelor's basement apartment includes everything you need for comfortable living. Furniture Provided: Queen bed with mattress, bed frame, and matching nightstands, 3-seater sofa, Leather storage ottoman, Kitchen island with 2 bar stools, IKEA shoe cabinet, Flat screen TV, Appliances & Essentials: Stove, microwave, toaster ovenBlender, kettle, coffee makerPots, pans, dishes, and cutleryAdditional Details: Basement is currently tenantedMinimum 3 hours notice required for all showings. (id:50886)
Meta Realty Inc.
6 - 102 Commerce Park Drive
Barrie, Ontario
2477 s.f. finished industrial space for lease with good exposure to Commerce Park Dr and Bryne Dr. Escalations of $0.50/s.f./yr on base rent. $15.95/s.f./year + TMI @ $5.75/s.f./yr . Tenant pays utilities. Truck Level Door. Close to Highway 400 access, shopping, restaurants, Galaxy Cinemas, Walmart, Sobeys etc. Ample parking. (id:50886)
Ed Lowe Limited
12 - 102 Commerce Park Drive
Barrie, Ontario
2250 s.f. Industrial unit for lease in South Barrie. End unit. 683.5 s.f. mezzanine available at additional $150/mo + HST increasing by $50/mo annually. Escalations of $0.50/s.f./yr on base rent. Truck Level Door. Close to Highway 400 access, shopping, restaurants, Galaxy Cinemas, Walmart, Sobeys etc. Ample parking. Can be combined with Unit 11 (id:50886)
Ed Lowe Limited
11 - 102 Commerce Park Drive
Barrie, Ontario
2438 s.f. main floor finished industrial and office space with good exposure to Commerce Park Dr and Bryne Dr. 947 s.f. mezzanine available at additional $150/mo + HST increasing by $50/mo annually. Escalations of $0.50/s.f./yr on base rent. $15.95/s.f./year + TMI @ $5.75/s.f./yr . Tenant pays utilities. Truck Level Door. Close to Highway 400 access, shopping, restaurants, Galaxy Cinemas, Walmart, Sobeys etc. Ample parking. Can be combined with Unit 12. (id:50886)
Ed Lowe Limited
11&12 - 102 Commerce Park Drive
Barrie, Ontario
4688 s.f. Industrial unit for lease in South Barrie. Unit 12 is an end unit. 1368 s.f. mezzanine available at additional $300/mo + HST increasing by $100/mo annually. Good exposure. Close to Highway 400 access, shopping, restaurants, Galaxy Cinemas, Walmart, Sobeys etc. $15.95/s.f./yr + TMI $5.75/s.f./yr + HST. Escalations of $0.50/s.f./yr on base rent. Tenant pays utilities. (id:50886)
Ed Lowe Limited
(Pt W 1/2 Lt 22 / Pts 1) - Lt 22 12 Concession
Oro-Medonte, Ontario
Build your dream home on this prime piece of vacant land in the picturesque waterfront community of Hawkestone. This half-acre lot is ready for your custom build, offering beautiful views of Lake Simcoe. Essential utilities are already available at the site: power, natural gas, and Rogers cable. Enjoy the perfect blend of peaceful country village life with incredible convenience. This location offers easy access to Highway 11, making for an easy commute to Barrie, Orillia, Toronto and the North. The area provides access to schools, shopping, and year-round recreational fun, being just minutes from skiing at Hardwood Hills, as well as being close to golf courses, biking trails, hiking, and an array of other outdoor activities. Don't miss this opportunity to start building your family's future today! (Legal Description PT W 1/2 LT 22 CON 12 ORO PTS 1, 51R44746; TOWNSHIP OF ORO-MEDONTE. This property has been recently severed and does not yet have a municipal address assigned to it. Taxes not yet assessed) (id:50886)
Sutton Group Incentive Realty Inc.
62 Nicort Road
Wasaga Beach, Ontario
ALL BRICK; Newer 3 bedroom, 3 bathroom freehold townhome located just 5 minutes from the beach in the sought-afterVillage of Upper Wasaga. Bright open-concept main floor with 9 ft ceilings, premium hardwood, and an upgraded kitchen with tall cabinets,extended countertops, and stainless-steel appliances. The second level offers 3 spacious bedrooms, including a primary suite with walk-incloset & 5-piece ensuite, plus second-floor laundry. Additional features include a 1.5-car garage with interior access, extended driveway parkingfor 3, and a secondary garage door to the backyard. Tarion Warranty transferable to the new homeowner. Close to beaches, shopping, schools,parks, and trails. Ideal for first-time buyers, families, or investors. Quick Closing Available. (id:50886)
Royal LePage Real Estate Services Ltd.
Bsmt - 62 Laidlaw Drive
Barrie, Ontario
Welcome to this bright walkout basement apartment situated in one of Barrie's most quiet and sought-after neighbourhoods. Just minutes from all desired amenities and Hwy. 400, this home offers both convenience and comfort for renters and commuters alike.Features: 1 Bathroom Spacious Great Room - versatile layout, ideal for living and entertaining Private Walkout Deck with access to a fenced backyard 1 Parking Spot on driveway Tenant responsible for 40% of utilities. Prime location close to shopping, schools, transit, and highway access Functional and versatile layout with ample natural light Outdoor space perfect for relaxation or gatherings,This property combines lifestyle and practicality, making it an excellent choice for tenants seeking a well-maintained home in a desirable area. Available Now - Book your private showing today! *Some pictures are virtually staged* (id:50886)
Sutton Group Realty Systems Inc.
402 - 100 Dean Avenue
Barrie, Ontario
Top 5 Reasons You Will Love This Condo: 1) Penthouse-level corner unit with desirable southwest exposure, offering an open yet private balcony where you can relax and take in spectacular sunset views each evening 2) Bright and airy three bedroom, two bathroom layout enhanced by large windows throughout, filling every room with natural light and creating a warm, welcoming atmosphere 3) Chic galley kitchen re-imagined with modern cabinetry and a timeless white tile backsplash, offering both visual appeal and effortless day-to-day functionality 4) Live with ease in a contemporary, meticulously cared-for building that offers a central gym, underground parking with a storage locker, and the added convenience of a second surface parking space 5) Ideally situated just steps from the South Barrie GO Station, transit, shopping, restaurants, banks, the library, schools, parks, and the Lovers Creek Ravine, with Highway 400, downtown, and the waterfront all just a quick 5-minute drive away. 1,459 fin.sq.ft. *Please note some images have been virtually staged to show the potential of the condo. (id:50886)
Faris Team Real Estate Brokerage
Lower - 148 Nottingham Road
Barrie, Ontario
BRIGHT, MODERN ONE BEDROOM LOWER LEVEL SUITE IDEAL FOR SINGLES OR COUPLES! 148 Nottingham Road, Lower Level pulls you in with a feeling that this isn't just another rental, but a place that genuinely feels good to come home to, especially for a single professional or a couple ready for a fresh start. Built in 2022, this legal one-bedroom apartment is clean, well-kept, and thoughtfully designed with the kitchen, living, and dining sharing one spacious open room that feels light, relaxed, and easy to settle into. Stainless steel appliances, easy-care flooring, and large windows create a bright, uplifting atmosphere that makes everyday routines feel lighter and more enjoyable. A comfortable bedroom and a beautifully finished 4-piece bathroom offer a quiet retreat at the end of the day, while private laundry and available parking keep life simple and stress-free. Located in the south end of Barrie within the Innishore neighbourhood, you are minutes from schools, golf, parks, shopping, Friday Harbour, the Barrie South GO Station, and Highway 400, placing you right where modern living meets a truly feel-good setting you'll be excited to return to every day. (id:50886)
RE/MAX Hallmark Peggy Hill Group Realty
30 Sandhill Crane Drive
Wasaga Beach, Ontario
Live the Beach Lifestyle in This Bright 4-Bedroom Family Home!Welcome to your dream home in beautiful Wasaga Beach! This stunning 4-bedroom, 4-bathroom detached home with a 2-car garage perfectly blends modern comfort with coastal charm.Step inside and be greeted by 9 ft ceilings, an open-concept layout, and sun-filled living spaces designed for today's lifestyle. The modern kitchen features sleek cabinets, a large center island, and stainless-steel appliances, ideal for family gatherings or entertaining friends.Upstairs, enjoy the convenience of upper-level laundry and a spacious Primary suite complete with a walk-in closet and elegant ensuite. Two additional bedrooms share a stylish Jack & Jill bathroom, while a fourth bedroom offers flexibility for guests, a home office, or a growing family.Step out through the large backyard door to your private outdoor Backyard - perfect for summer BBQs, relaxation, or kids at playing. All of this on a quiet street, just a short walk to the beach! Don't miss this opportunity to own a modern family home in one of Wasaga Beach's most desirable areas! Book your private showing today - bring your buyers and come experience what makes this home truly special! (id:50886)
Right At Home Realty
908 - 56 Lakeside Terrace
Barrie, Ontario
Welcome to LakeVu Condos Suite 908! Discover the perfect blend of luxury, comfort, and lakeside tranquility in this stunning 934 sq ft condo perched on the ninth floor, offering unobstructed views of Little Lake. This is more than a home - it's a lifestyle upgrade! This elegant suite features 2 spacious bedrooms, a large versatile den, 2 full bathrooms, and in-suite laundry, all designed for modern living. The open-concept layout is flooded with natural light, showcasing a sleek kitchen with quartz countertops, soft-close cabinetry, and stainless steel appliances - perfect for entertaining or relaxing in style. Enjoy your morning coffee or evening beverage on the private balcony, soaking in the peaceful lake views. The primary bedroom offers a serene retreat with its own ensuite, while the second bedroom and den provide inflexible space for guests, work, or hobbies. Both bedrooms offers beautiful lake views. Lake Vu Condos - Tower 2 offers premium amenities including underground parking, a rooftop patio with BBQs, a party room, games room, and a pet wash station. Each suite features individually controlled heating and cooling with a high-efficiency hybrid heat pump and ERV system for fresh air and energy savings. Located minutes from shopping, dining, Georgian College, RVH, and HWY 400, this condo combines convenience with serenity. Don't miss your chance to live the Lake Vu lifestyle. (id:50886)
RE/MAX Crosstown Realty Inc.

