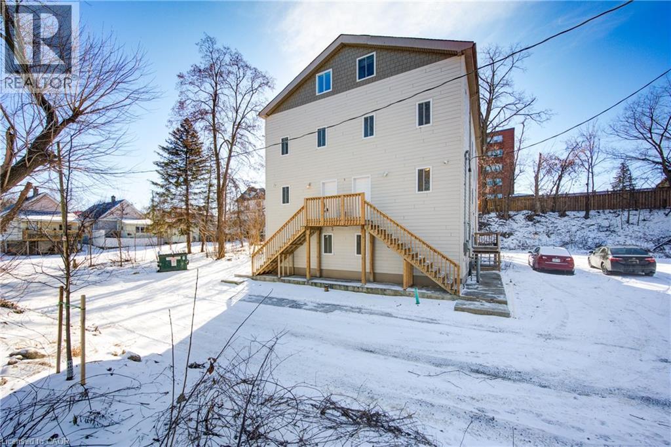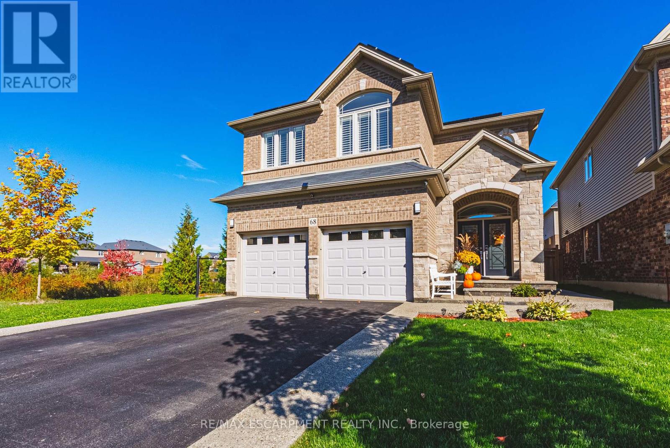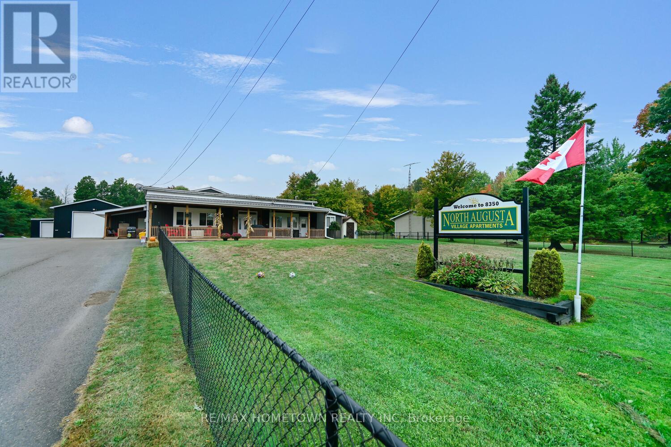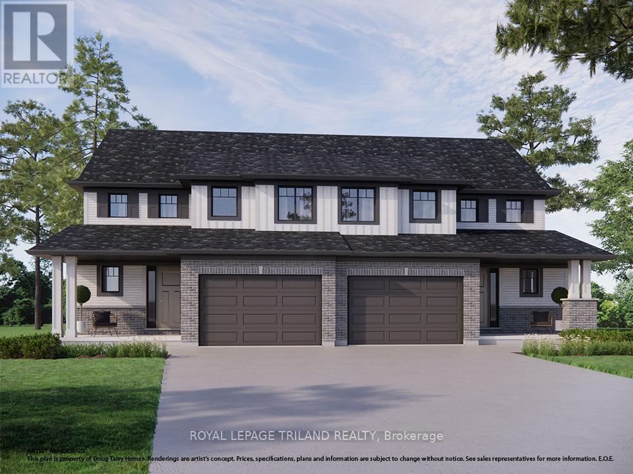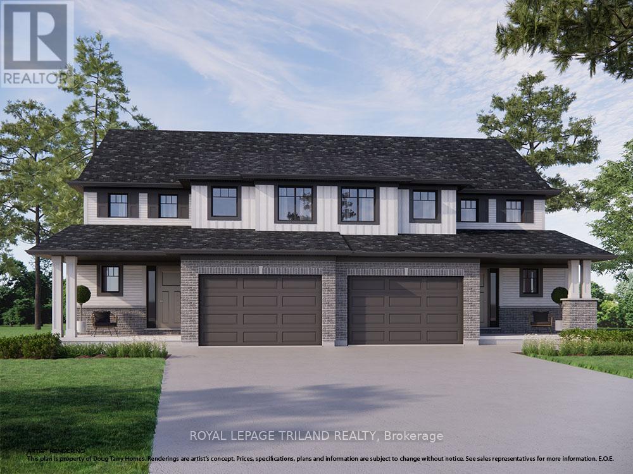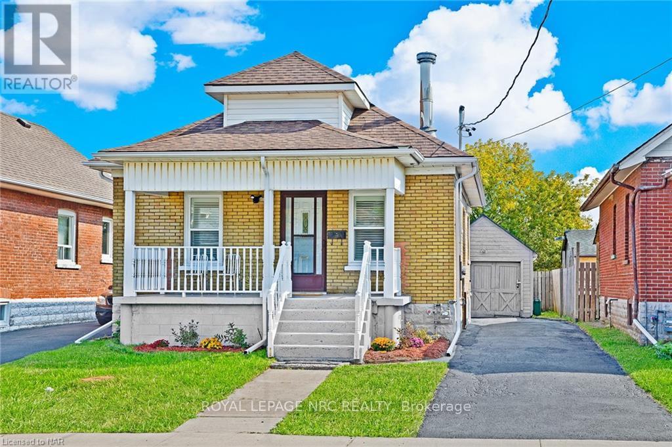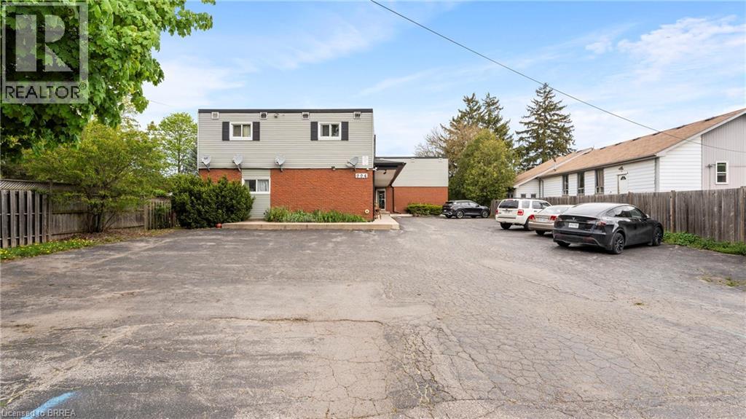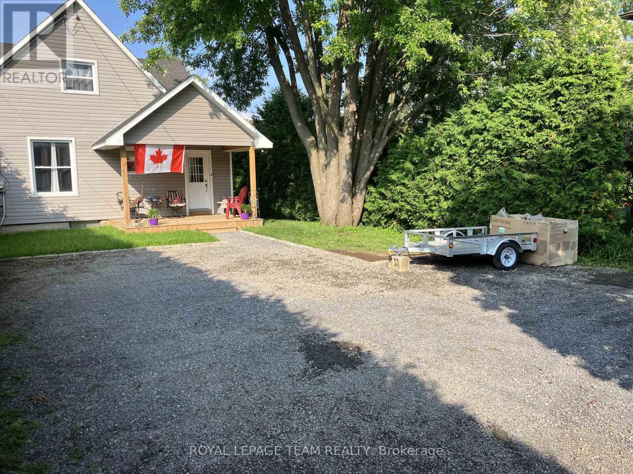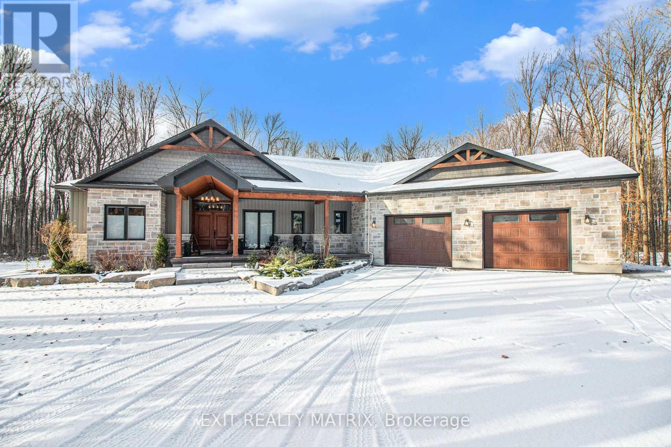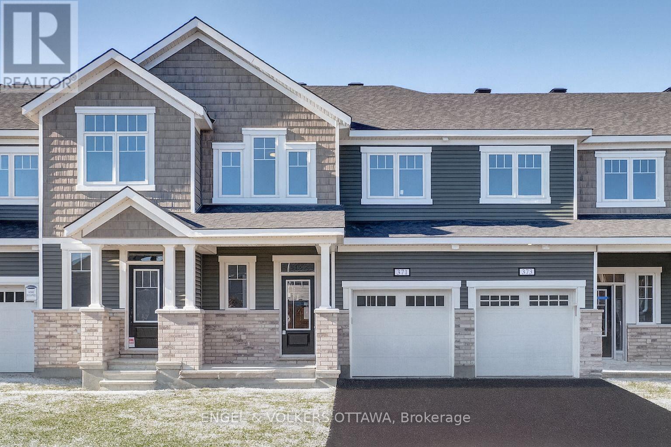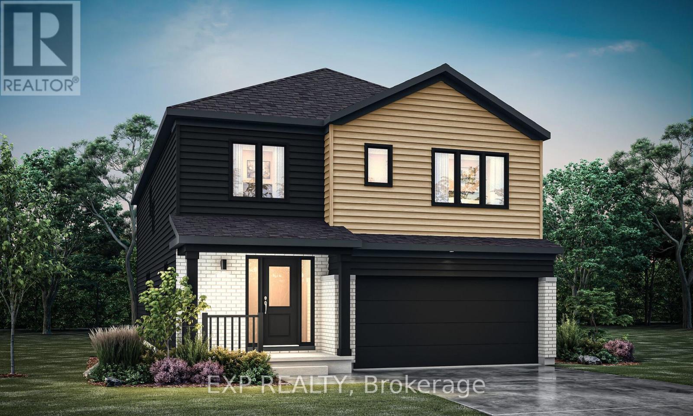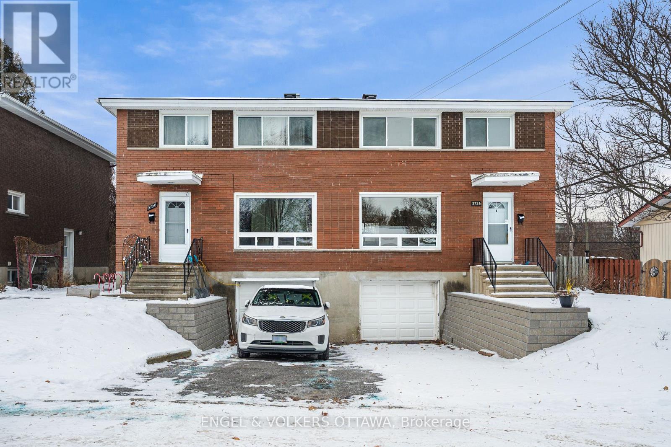5 Front Street
London, Ontario
A rare opportunity for a unique buyer. The property is zoned as a 3 bedroom per unit duplex. It falls under the Upper Thames River Conservation Authority, and therefore is not permitted to utilize more than 3 bedrooms, per duplex unit, for a total of 6 beds. Buyer will need to work with the city of London and the conservation authority to convert back to conforming duplex. Basement + top floor not permitted to be used, must be stripped of electrical heating and plumbing by buyer. Previously approved plans are available for new buyer to replicate with their planner. Conveniently located on a bus route, it offers easy access to downtown via a quick bike ride or drive. Teranet Property description is Duplex property code 332. Property is being sold Power of Sale everything as is, where is and being sold without any representations or warranties. (id:50886)
Keller Williams Innovation Realty
68 Kinsman Drive
Hamilton, Ontario
Step inside this stunning 5 bedroom, 2.5 bath, 2748 sq. ft home located directly beside lush greenspace in sought after Binbrook community. Enjoy privacy and open space to the west side of the property giving families additional space to enjoy the outdoors. Losani built home with 70k of recent upgrades. Thoughtfully designed interior for those who love to entertain. Welcoming large foyer leads to open concept layout flowing seamlessly from a chef inspired kitchen-featuring a large 6-person quartz island, brand new appliances, walk in pantry, stunning extended cabinetry with undermount lighting and ample prep space check off all the "I wants" in this kitchen. Spacious living area highlighted by a custom stone-faced entertainment wall and rich hardwood floors throughout. Walk out patio doors lead to tastefully and professionally finished backyard space equipped with concrete patio, gazebo and shed. Wood staircase leads to bedroom level featuring 5 bedrooms blanketed in hardwood floors with second level laundry. Luxurious master bedroom features his/her large walk in closets and ensuite bathroom. With roughly 8'4" ceiling height, roughed in full bath, and approximately 1,100 square feet of customizable space, the unfinished basement is waiting for your finishing touches. Great curb appeal highlighted with concrete veranda/steps with aggregate border and professionally installed soffit LED Gemstone Lighting System to welcome you home. Style comfort and functionality come together perfectly in this beautiful modern home. (id:50886)
RE/MAX Escarpment Realty Inc.
8350 County Road 15 Road
Augusta, Ontario
Exciting investment opportunity in the quaint village of North Augusta! Situated on over 1 acre of land, this property offers 6 fully renovated rental units plus a large garage space, perfect for storage or workshop---a rare find with incredible flexibility. Prime Location: Only a short drive to Brockville, Highway 401, Kemptville, Merrickville, and Ottawa. Renovated Units: Each apartment comes with appliances, outdoor storage, and its own porch (except unit 4). All but one include a propane fireplace (except unit 6) for cozy comfort. Peace of Mind: A separate utility room houses a generator that keeps power running for all 6 units and the garage - no outages to worry about. Modern Upgrades: Two brand-new septic systems and a paved driveway are already completed. Income-turnkey: Live in one unit while rental income helps pay the mortgage. Versatile Garage: A large, heated space ideal for equipment storage or a workshop. Opportunities like this are rare: a turnkey income property with built-in security, comfort, and long-term potential. Rentals all include 2 parking spots, 1 locker, heat and hydro. #1 - $525.00 (bachelor) / #2 - 1950.00 / #3 - 1800.00 / #4 - 1103.16 / #5 - 1600.00 / #6 - 1550.00 / Garage is 1800.00(or you can split and smaller side 1000.00 and 1200.00 for the bigger side)= 10,328.16 per month = 123,937.92 for the year ---------- Taxes - $8100.00 / Insurance - $7400.00 / Heating - $7348.00 / Electricity - $17,890.00 = 40,738.00 ---------------- NET INCOME is $ 83,203.52 divided by 12 net per month is approx. 6933.00 per month with current rents (id:50886)
RE/MAX Hometown Realty Inc
165 Styles Drive
St. Thomas, Ontario
Welcome to the Elmwood model located in Millers Pond. This Doug Tarry built semi detached, 2-storey, is the perfect starter home. A Kitchen, Dining Area, Great Room & Powder Room occupy the main level. The second level features 3 spacious Bedrooms including the Primary Bedroom (complete with 3pc Ensuite & Walk-in Closet) as well as a 4pc main Bathroom. Notable Features: Luxury Vinyl Plank & Carpet Flooring, Tiled Backsplash & Quartz countertops in Kitchen, Covered Front Porch & Attached 1.5 Car Garage. This High Performance Doug Tarry Home is both Energy Star & Net Zero Ready. A fantastic location with walking trails & park. Doug Tarry is making it even easier to own your home! This home is currently under construction with a completion date of March 23, 2026. Reach out for more information regarding FIRST TIME HOME BUYER'S PROMOTIONS! All that is left to do is move in, get comfortable & Enjoy. Welcome Home! (id:50886)
Royal LePage Triland Realty
163 Styles Drive
St. Thomas, Ontario
Welcome to the Elmwood model located in Millers Pond. This Doug Tarry built, semi-detached 2-storey is the perfect starter home. A Kitchen, Dining Area, Great Room & Powder Room occupy the main level. The second level features 3 spacious Bedrooms including the Primary Bedroom (complete with 3pc Ensuite & Walk-in Closet) as well as a 4pc main Bathroom. Notable Features: Luxury Vinyl Plank & Carpet Flooring, Tiled Backsplash & Quartz countertops in Kitchen, Covered Front Porch & Attached 1.5 Car Garage. This High Performance Doug Tarry Home is both Energy Star & Net Zero Ready. A fantastic location with walking trails & park. This home is currently under construction with a completion date scheduled for March 24, 2026. Doug Tarry is making it even easier to own your home! Reach out for more information regarding FIRST TIME HOME BUYER'S PROMOTIONS! All that is left to do is move in, get comfortable & enjoy. Welcome Home! (id:50886)
Royal LePage Triland Realty
4434 Second Avenue
Niagara Falls, Ontario
Modern feel solid brick bungalow with a deep fenced backyard on a quiet residential street. It features a newer Kitchen With Quartz Counter top, Stainless Appliances, open concept living room with stone feature wall, two bedrooms and updated bath on the main level. A second living space in the basement with kitchen, large rec room, laundry, additional bedroom and bathroom, that can be accessed via a separate entrance. Upgrades including Windows, Roof, Drywall, Furnace, A/C, HWT, Electrical panel, Plumbing, Sub-flooring, Flooring. Side driveway and detached garage with front & rear patio. Central location with easy access to schools, shopping, parks, public transit and Go Train, and major highways. Available January 1, 2026. (id:50886)
Royal LePage NRC Realty
994 Colborne Street E Unit# #3
Brantford, Ontario
This lease is perfect for you! Welcome to 994 Colborne Street E unit #3 in Brantford. This apartment features 2 bedrooms, 1 bathroom and offers coin laundry available in the building. This apartment has tons of natural light and has been recently updated so all you have to do is move in! (id:50886)
RE/MAX Twin City Realty Inc
189 Napoleon Street S
Carleton Place, Ontario
Welcome to this truly charming property. Set in a mature neighbourhood, this home offers unexpected privacy due to being set well back from the street and surrounded by tall hedges and a fenced back yard. Step inside to an oversized mudroom before entering the modern and spacious kitchen equipped with stainless steel appliances and European style under-counter washer and dryer. From here the dining room is only a couple of steps away and opens onto the comfortable sized living room. Need more space? Look to the back of the home where you will find a generous sized family room as well as cozy office area, not to mention a full 4 pc bath. Follow the lighted stairway to the 2nd floor where you will find 3 generous size bedrooms with ample closet space and another full 4 pc bath with double vanity. This fully upgraded home can be yours just in time for Christmas or to start off the new year. The town of Carleton Place is the fastest growing town in Ontario and this gem is located in one of those established areas that are becoming harder to find. Room sizes are approximate and are to be varified by the Buyer. More pictures to come. (id:50886)
Royal LePage Team Realty
1772 Groves Road
Russell, Ontario
Prepare to discover the pinnacle of luxury country living in this breathtaking custom designer-built estate, perfectly poised on a premium, private treed lot just shy of four acres. Imagine waking up to mornings flooded with light, where the cathedral ceilings soar above elegant wood beam accents, setting the stage for unforgettable gatherings around the colossal 11-foot quartz island that anchors the open-concept gourmet kitchen, complete with a massive walk-in pantry and walls of fenestration framing serene outdoor views. The main floor offers a private sanctuary in the primary suite, boasting a walk-through closet, a highly upgraded ensuite with custom solid wood vanities and a large soaker tub, and direct access to a cozy, fireplace-warmed sunroom-your perfect year-round retreat. From the double attached garage, a large mudroom and main-floor laundry ensure family life stays organized, while two spacious children's bedrooms are connected by a high-end Jack and Jill washroom and a charming, flexible nook area, ideal as a reading retreat or homework station. The lower level is an entertainer's dream playground, featuring a sprawling bar area, a dedicated movie room for cinematic nights, and a generous kids' playroom beside it. Also on the lower level, a fourth bedroom, a fully equipped gym, and convenient walk-up garage access-perfectly accommodating multi-generational living. This dream is complete with an absolutely massive detached shop, featuring two large bays, a third side bay, and a loft, providing an incredible space for storing every toy and piece of equipment, cementing this home as the ultimate rural escape, truly overflowing with too many high-end, custom finishes to count. Don't miss out, book your private visit today! (id:50886)
Exit Realty Matrix
Exp Realty
371 Crossway Terrace
Ottawa, Ontario
This is your opportunity to live in a premiere neighbourhood, close to shopping, the highway, parks, schools and transportation. The ever popular Lilac model by Mattamy has been exceptionally upgraded, be the first one to enjoy it. The main floor features a lovely large foyer, open concept living space, upgraded electric fireplace, soaring windows and beautifully upgraded kitchen with quartz counters, cutting edge backsplash, stunning faucet and stainless steel appliances. The upper level features a huge primary bedroom with an ensuite out of a magazine with quartz counters, two additional good sized bedrooms, a loft space for your work from home needs, an upgraded main bath and conveniently located laundry! The lower level features a spacious recreation room - make it into a retreat, a second office, TV watching area, games room - you name it! (id:50886)
Engel & Volkers Ottawa
1025 De Pencier Drive
North Grenville, Ontario
Welcome to the Harmony Model by Mattamy Homes, a 36' detached 2,744 sqft home in the desirable Oxford Village community of Kemptville. This 4 bedroom home sits on a PREMIUM LOT backing onto greenspace, a pond, and mature trees with the lot premium waived! Even better, it comes with a $30,000 Design Centre Bonus to customize your finishes and truly make it your own. The main floor layout is both functional and inviting. A welcoming foyer leads into a bright flex room that can serve as a formal dining room or play space. A private den is perfect for a home office, while the expansive great room with sightlines to the backyard flows seamlessly into the modern kitchen featuring quartz countertops, a stylish backsplash, and an island ideal for entertaining. Off the garage, a spacious mudroom with its own walk-in closet keeps daily living organized. Upstairs, discover three generous bedrooms plus a loft. The primary suite is a private retreat with a large walk-in closet and spa-inspired ensuite with double sinks and a walk-in shower. The secondary bedrooms offer ample storage, including another walk-in closet, and share a full family bath. A second-floor laundry room adds convenience.The finished basement extends your living space and includes a 3-piece bath rough-in, ideal for a future guest suite, recreation area, or home gym.With hardwood flooring on the main level (including the kitchen and great room), an oak staircase, Energy Star efficiency, a smart thermostat, and included eavestroughs, this home combines thoughtful design with modern upgrades. Oxford Village is a well-planned community surrounded by trails, greenspace, and local amenities offering the perfect balance of comfort and nature. (id:50886)
Exp Realty
2726-2728 Colman Street
Ottawa, Ontario
An exceptional opportunity to own two semi-detached homes side-by-side - an ideal option for investors or owner-occupiers seeking rental income potential. Each unit features 4 bedrooms and 1.5 bathrooms, private fenced yards, garages with basement access, and unfinished basements with in-unit laundry. One unit is vacant and freshly updated, showcasing a modernized kitchen with stainless steel appliances and refreshed bathrooms-ideal for immediate occupancy. The second unit is tenanted, providing stable rental income from day one. With solid fundamentals and the opportunity to add value through future upgrades or modernization, this property is a smart long-term hold. The vacant unit is easy to show; the tenanted unit will be available for a second viewing upon accepted offer. A rare opportunity to invest, add equity, and create value-all in one property. (id:50886)
Engel & Volkers Ottawa

