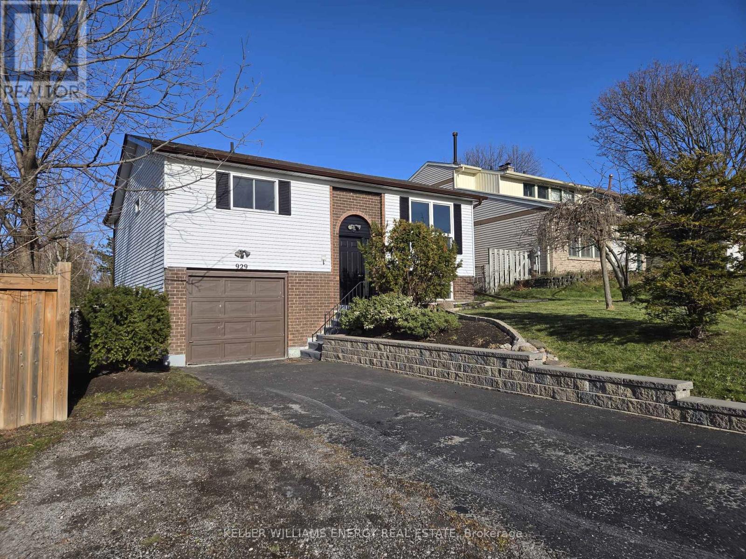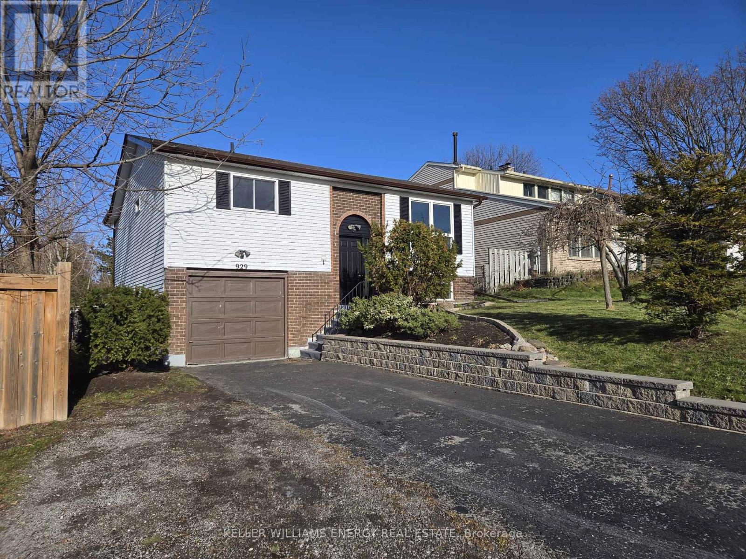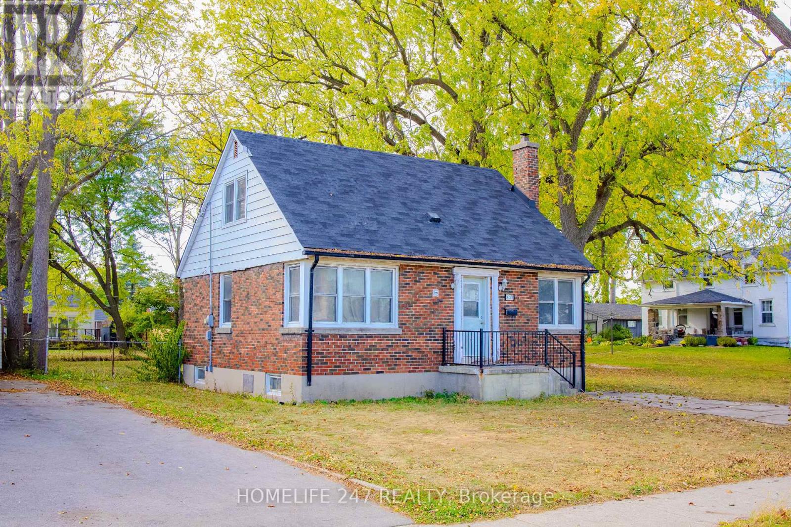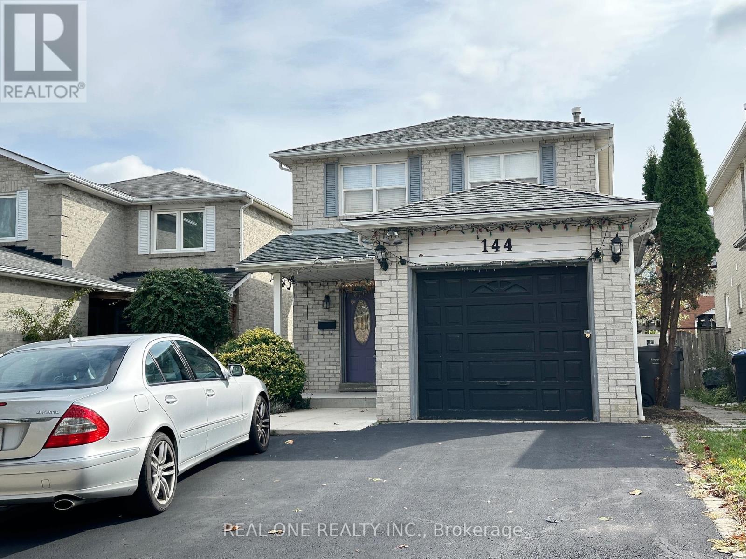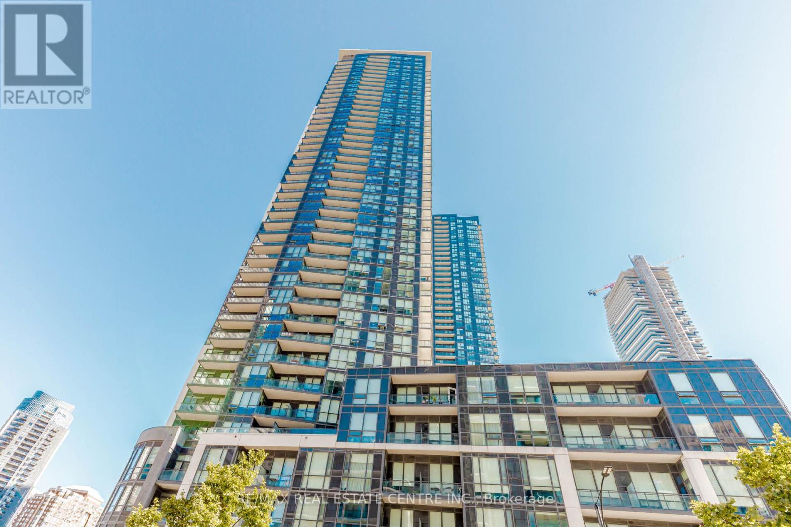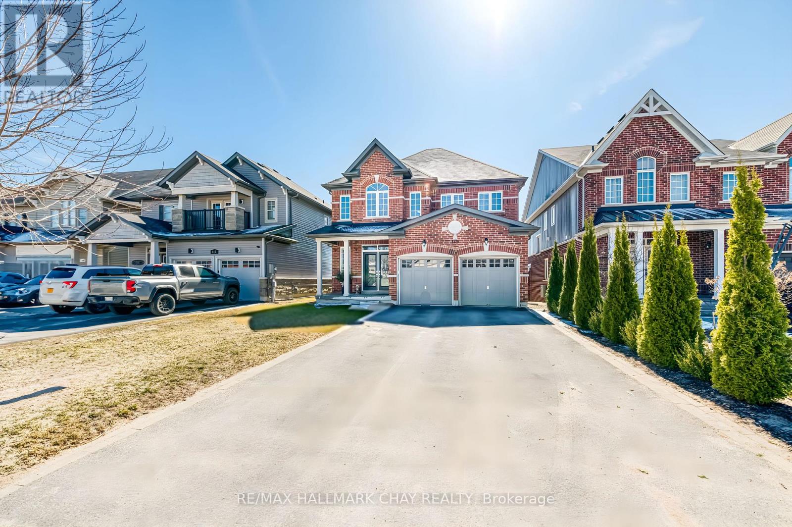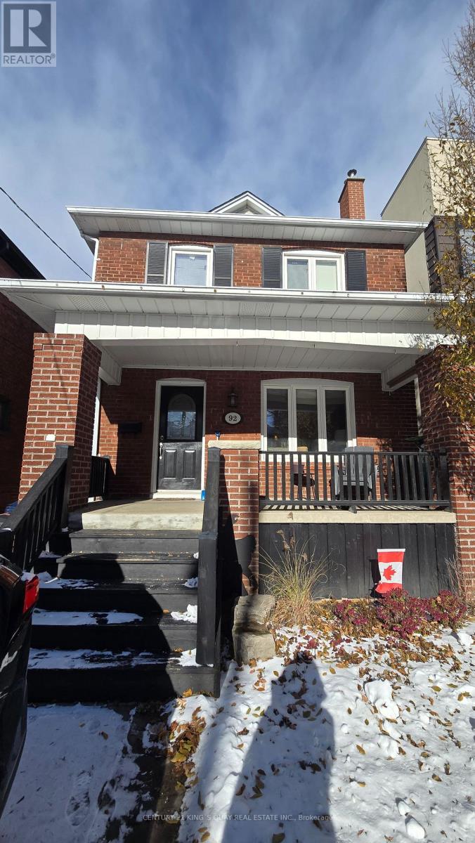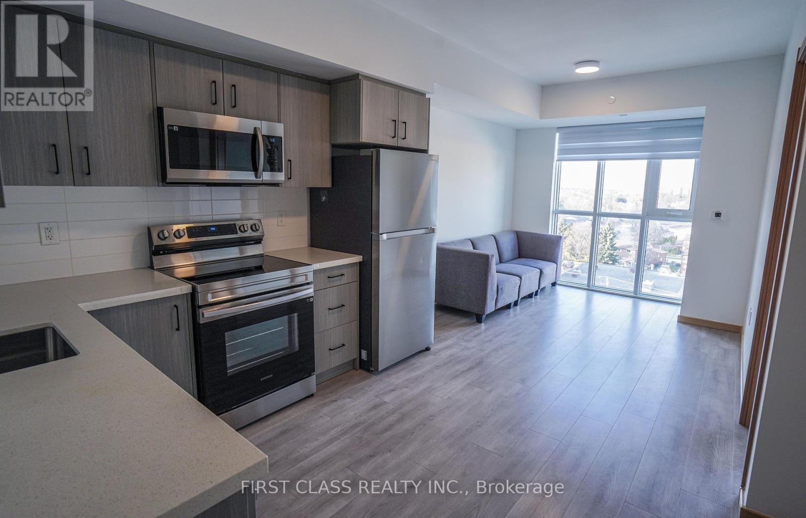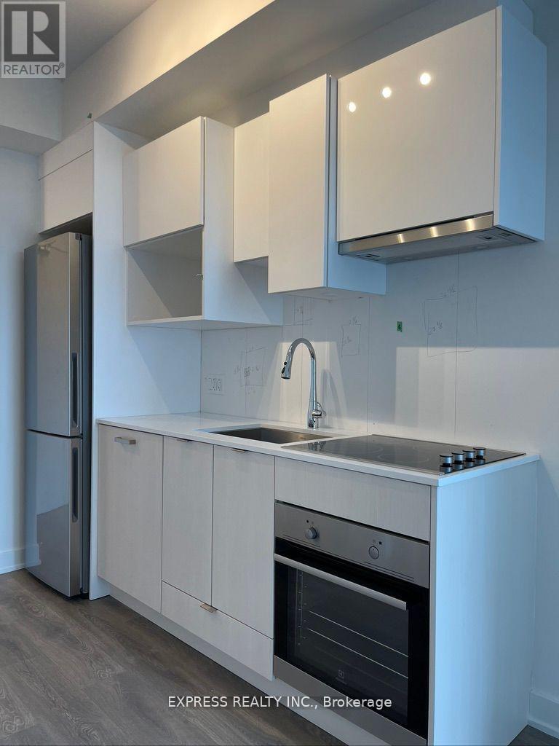2902 - 805 Carling Avenue
Ottawa, Ontario
Welcome to elevated living at The Icon - Ottawa's most prestigious address. Perched on the 29th floor, this freshly painted corner-unit residence offers breathtaking views of the Gatineau Hills and radiant sunsets over the city. Designed for the discerning buyer, this 2-bedroom, 1-bath home is a masterclass in sophistication and comfort. Step inside to a bright, open-concept layout adorned with soaring 9-ft ceilings, floor-to-ceiling windows, and timeless finishes. Sleek hardwood floors flow throughout, anchored by the chefs kitchen complete with gleaming quartz countertops, modern cabinetry, and high-end stainless steel appliances. Both bedrooms offer large closets and access to a private, shared balcony - perfect for your morning coffee or evening wine with panoramic views. Enjoy the ease of in-unit laundry, underground parking, and a spacious storage locker. Resort-style amenities elevate your lifestyle: fully equipped gym with lake views, yoga studio, indoor pool, sauna, theatre, party room, rooftop terrace with BBQs, and 24-hour concierge service. Located beside Dows Lake and vibrant Little Italy, you're surrounded by Ottawa's best dining, cafés, festivals, and outdoor activities - skating, kayaking, cycling and more. Just minutes from downtown. Live above it all - luxury, lifestyle, location. Book your private showing today! (id:50886)
Royal LePage Integrity Realty
Lower - 929 Southdown Drive
Oshawa, Ontario
This Bright & Comfortable 1 Bedroom Lower-Level Unit Offers A Surprisingly Spacious Layout With Large Above-Grade Windows Allowing Plenty Of Natural Light Throughout. Perfect For Singles Or Couples, This Unit Features An Open-Concept Living Space, A Well-Sized Bedroom, And A Full Bathroom. The Eat-In Kitchen Offers Ample Room For Day-To-Day Living. Additional Perks Include Private Laundry, Two Dedicated Parking Spaces & Exclusive Use Of A Lockable Storage Unit In The Attached Garage. Separate Hydro Meters Keep Utilities Straightforward, And Gas And Water Are Split 70/30, With This Unit Paying 30 Percent. New Garage Door To Be Installed. The Driveway Is Scheduled To Be Redone In Spring 2026.Conveniently Located Near Highway 401, Public Transit, Schools, Parks, Shopping, And Everyday Amenities, This Cozy Lower Unit Delivers Comfort And Practicality In A Quiet, Mature Neighbourhood. (id:50886)
Keller Williams Energy Real Estate
Upper - 929 Southdown Drive
Oshawa, Ontario
Welcome To This Bright And Spacious Main-Floor 3 Bedroom Bungalow, Perfectly Situated In A Quiet, Family-Friendly Neighbourhood Just Minutes From Highway 401. This Well-Laid-Out Upper Unit Features A Large Eat-In Kitchen, Generous Living Space, And Three Comfortable Bedrooms, Offering Plenty Of Room For Families, Professionals, Or Anyone Seeking A Move-In-Ready Home. Enjoy Everyday Convenience With Two Dedicated Parking Spaces, Private Laundry & Access To A Lockable Storage Unit In The Attached Garage. Separate Hydro Meters Keep Billing Simple, And Gas And Water Are Split 70/30, With The Upper Unit Responsible For 70 Percent. The Large Backyard Provides A Relaxing Outdoor Area To Enjoy All Year Long. Please Note: New Garage Door To Be Installed. The Driveway Is Scheduled To Be Redone In Spring 2026.Located Close To Schools, Parks, Shopping, Transit, And Major Routes, This Inviting Main-Floor Home Offers Comfort, Convenience, And A Great Community Feel. (id:50886)
Keller Williams Energy Real Estate
437 Clarke Road
London East, Ontario
Location!Location!Location! An amazing opportunity for first-time buyers and investors alike. This charming brick home is situated in the heart of Argyle,East London,and is ready for its next owner.Featuring 3 bedrooms,1 bath and a partially finised basement that just needs your personal touch. Enjoy a large fully fenced backyard-perfect for family gathering or future projects. Conveniently located close to fanshawe college,shopping,parks,schools and all essential amenties. Everything you need is a short walk away. Don't miss this increadible opportunity to own in a sought-after neighbourhood! (id:50886)
Homelife 247 Realty
16 - 205 West Oak Trail
Kitchener, Ontario
Welcome To 16-205 West Oak Trail, A Modern And Sleek 2 Bedroom, 2 Bathroom Unit With Two Parking Spaces - A Very Rare Opportunity, Two Spaces In This Complex Are Hard To Come By!! Boasting A Spacious, Open Concept Floorplan That Offers The Perfect Blend Of Comfort And Functionality. Enjoy Contemporary Finishes Throughout, Hard Surface Flooring, A Walkout Covered Deck And Large Windows Allowing For Plenty Of Natural Sunlight To Fill The Main Living Space. The Stylish Kitchen Offers Stainless Steel Appliances, Granite Countertops And A Breakfast Bar. A Large Bedroom With Double Door Closet And Covered Balcony Is Situated Down The Hall, Adding For Extra Privacy. Additional Features Include In-Suite Laundry, Two Parking Spaces, Affordable Condo Fees And The Unit Is Still Covered Under Tarion Warranty. A Wonderful Opportunity For A First-Time Home Buyer, Investor Or Downsizer. (id:50886)
Save Max Real Estate Inc.
144 Clansman Trail
Mississauga, Ontario
Main and second floor with full garage use. Stylish, Updated Detached Ideal For Young Professionals & Growing Families With Designer Touches Throughout. Lovingly Maintained And Updates; Master bedroom with 4 pc ensuite. New Windows, recently Updated Kitchen & Baths. Second floor Laundry. Interlocking Walkway, Stunning Treed Backyard Oasis, Workshop/Shed W/Electricity, Bbq Pergola, Bar Seating, Cedar Gates, Decorative Privacy Panels, Stone Patio, Mature Trees, Perennials. Entertainers Delight With Shade & Great Privacy. Large driveway can park 3 cars(one for basement tenant use). Prime Location: Minutes to Hwys, Square One Mall, Bus Terminal, Coming LRT Line, Community Center, Plazas, Schools, Hospital, and GO Station. Aaa Tenant with income proof and Credit Report. One family only, no shared rental. No Smoking no pet allowed Due to Allergy. Utility not included, shared with the tenant in the basement. 70% for upper levels, and 30% for basement. About you:- A clean quite family.- No smoking, no pets.- Able to provide proof of income that can be verified in Canada (Employment letter, paystub etc.), full credit report, and references- Credit check will be conducted. (id:50886)
Real One Realty Inc.
3402 - 510 Curran Place
Mississauga, Ontario
Welcome to this beautifully furnished 2 + 1 bedroom, 2 washroom condo in the heart of Mississauga City Centre! Spacious, bright, and elegantly designed with modern finishes throughout. Enjoy a functional open-concept layout, floor-to-ceiling windows, and a large balcony with stunning city views. The den offers perfect space for a home office or guest area. Steps to Square One Mall, Sheridan College, Living Arts Centre, Go Station, and public transit. Building Amenities include 24-hr concierge, pool, gym, party room, and visitor parking. FULLY FURNISHED - move in and enjoy urban living at its finest! (id:50886)
RE/MAX Real Estate Centre Inc.
1207 - 18 Water Walk Drive
Markham, Ontario
Discover modern living in this beautifully upgraded 1+1 bedroom, 2-bath condo in the heart of Unionville, Markham. Featuring a custom marble island, upgraded kitchen and washroom, crown molding, and an open-concept layout. This unit blends style with comfort. Located at Hwy #7 & Warden Ave, just steps from shopping, dining, transit and everything Unionville has to offer. (id:50886)
Red Apple Real Estate Inc.
149 Gold Park Gate
Essa, Ontario
Top Reasons You Will Love This Stunning Home. Nestled In A Breathtaking Ravine Setting, This Home Offers Approximately 3,500 SQ. FT. Of Total Living Space Together With The Finished Walkout Basement. Custom Double-Door Entry Welcomes You Into A Home That Radiates Warmth And Charm. The Main Floor Features Beautiful Oak Hardwood Flooring. A Spacious Dining Room Sets The Stage For Family Gatherings, Flowing Seamlessly Into The Open-Concept Kitchen And Family Room. Kitchen With Upgraded Quartz Countertop, Stainless Steel Appliances and Double-Door Stove. The Family Room, Complete With A Gas Fireplace, Is Perfect For Relaxing, While The Breakfast Area Opens To An Upper Deck, Offering Stunning Views Of The Ravine. With Southern Exposure And An Abundance Of Windows, This Home Is Bathed In Natural Light, Creating A Bright And Airy Atmosphere. The Upper Floor With Four Generously Sized Bedrooms. The Primary Features A Walk-In Closet And A 5-Piece Ensuite. The Spacious Walkout Basement Is A True Highlight Offering An Extra Living Space With Plenty Of Natural Light. Complete With A Full Washroom And Kitchenette, The Space Can Be Also Used As An In-Law Suite Or Has Fantastic Potential For Rental Income. This Serene Outdoor Space Is A Peaceful Oasis, Where You Can Enjoy Natures Beauty, And Its Only Minutes Away From The Nottawasaga River and Nottawasaga Fishing ParkScenic Riverside Walks, Fishing And Spending Time In The Nature. Its Not Uncommon To Spot Deer In Close Proximity To The Natural Surroundings. Take Advantage Of The Low Property Taxes And Experience The Exceptional Value Of This Amazing Home. New School Coming Soon Near By. (id:50886)
RE/MAX Hallmark Chay Realty
92 Bowood Avenue
Toronto, Ontario
Warm and Cozy 3 Bedroom Detached home. **Newly Renovated Basement**. Yonge & Lawrence, Bedford Park community. Surrounded by Top Rated Schools. Steps to Yonge Street, Subway Station, TTC, Shops, Restaurants. Hardwood Floor thru-out, Granite Countertops, Updated Baths, Fully Fenced Backyard with Putting Green and Kids Play area. (id:50886)
Century 21 King's Quay Real Estate Inc.
A902 - 3445 Sheppard Avenue E
Toronto, Ontario
Brand new never lived in 1+1 bedroom with 2 bathrooms.spacious bedroom, large den that can be a 2nd bedroom, kitchen with stainless steel appliances & backsplash, separate laundry room and private balcony. Close to TTC, Don Mills subway station, parks, schools, Seneca College, restaurants, highway 401/404 & more! (id:50886)
First Class Realty Inc.
1813 - 195 Redpath Avenue
Toronto, Ontario
Cozy 1 Bedroom Condo With Balcony at CityLights on Broadway South Tower @ Yonge/Mount Pleasant & Eglinton. Amenities including concierge, visitors parking, pool, party room, fitness centre, basketball court & more. Steps to Subway & LRT, restaurants, shops & more. (id:50886)
Express Realty Inc.


