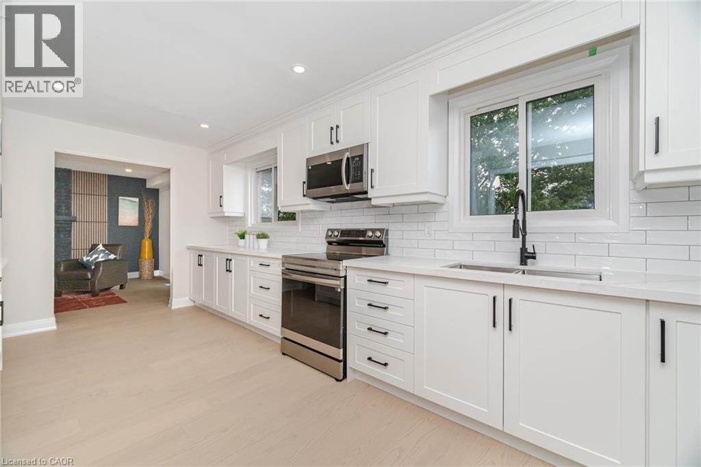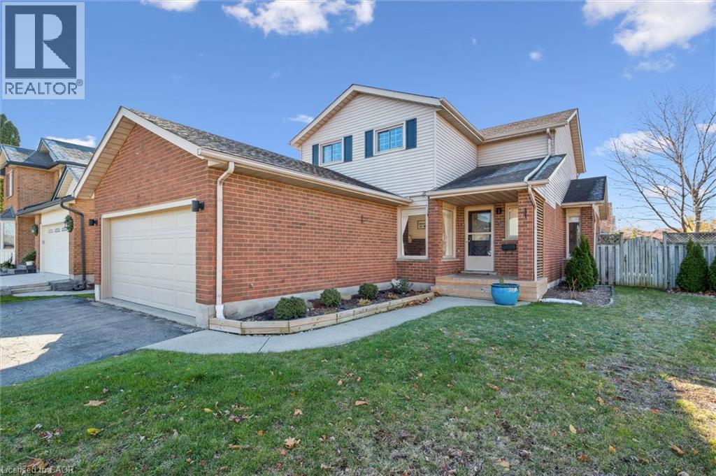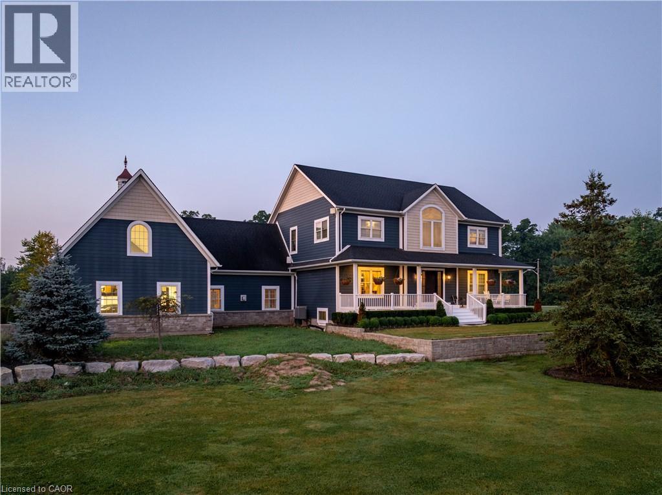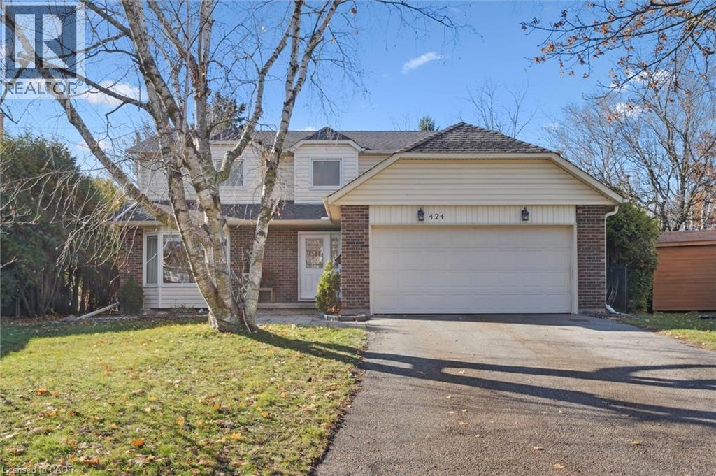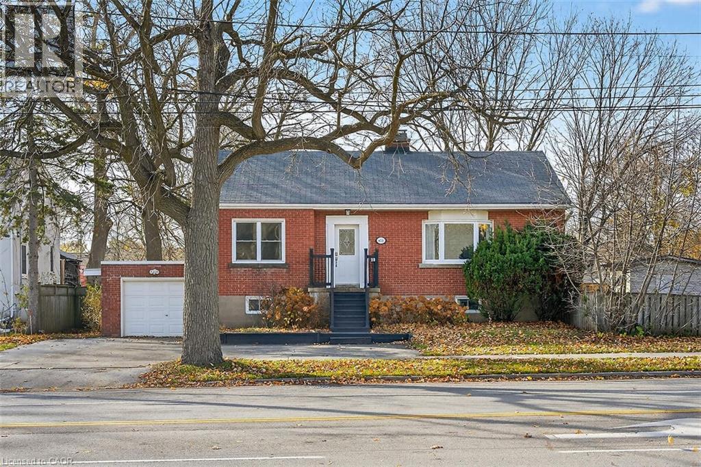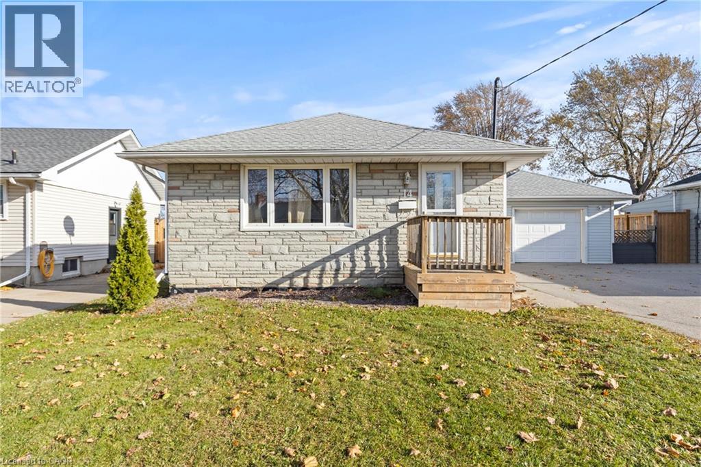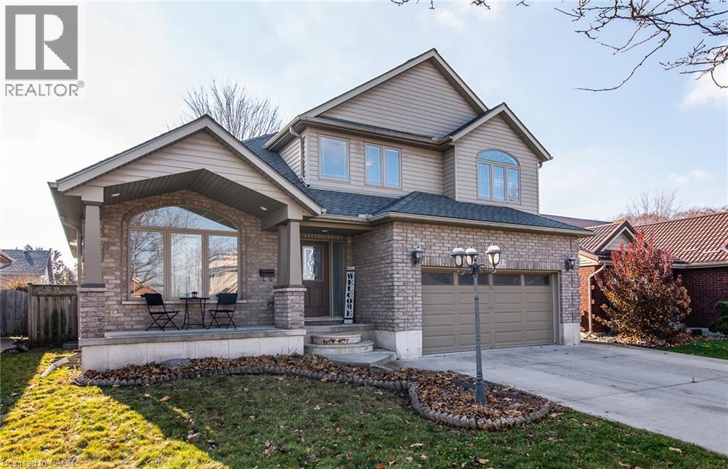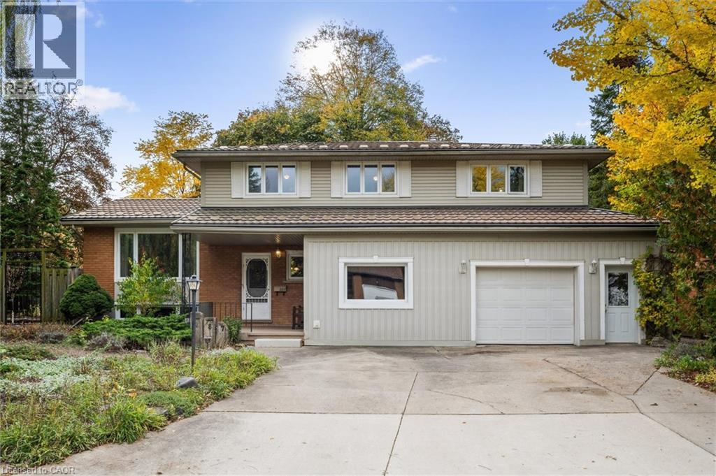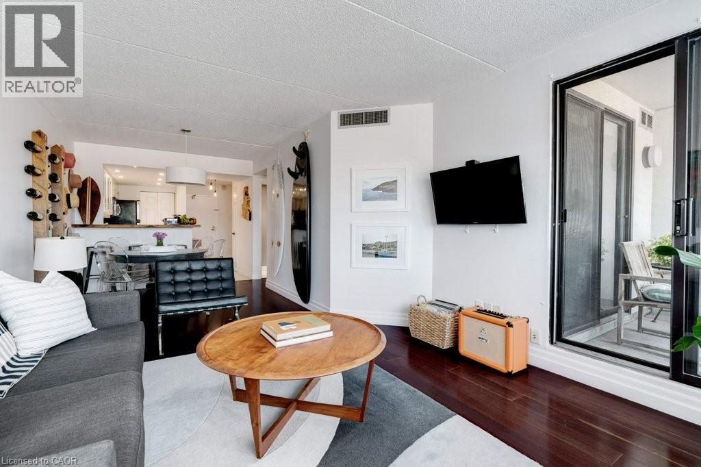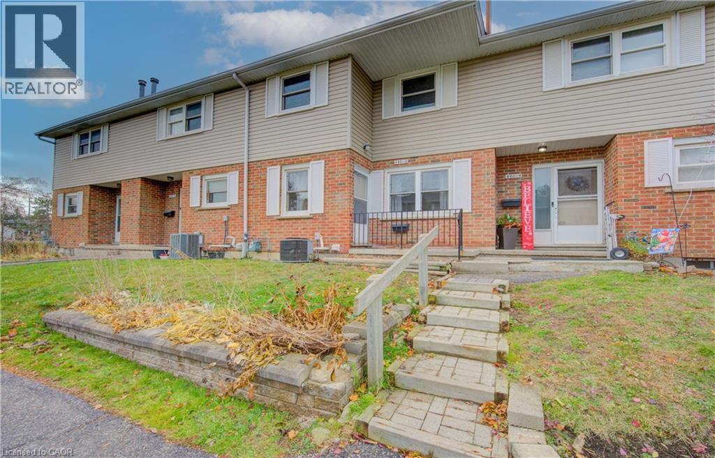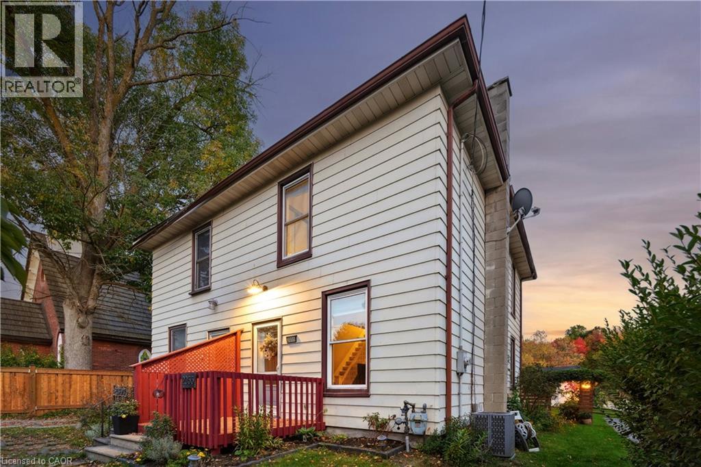2392 Arnold Crescent
Burlington, Ontario
Welcome To Luxury! Fully Renovated 4 Bedroom 4 Bath Home In Burlington Awaits You! Top To Bottom Finishes Through-Out! Smooth Ceilings With Bright Pot Lights Throughout! Custom Kitchen With Modern White Cabinetry, Stainless Steel Appliances, Custom Backsplash And Bright Windows! Family Room With Cozy Fireplace With Walk Out To Oversized Deck, Surrounded By Mature Trees. Convenient Main Floor Laundry With Build In Cabinets And Folding Laundry Counter. 2 Car Garage. Finished Basement With 2 Additional Rooms And A Full Bath! Buy With Confidence ESA Certificate And Home Inspection Report Available. (id:50886)
Royal LePage Signature Realty
3 Alona Avenue
Cambridge, Ontario
Welcome to this beautifully maintained 2-storey home in Hespeler! Offering fantastic curb appeal, a double car garage, and a fenced backyard with a relaxing hot tub, this property blends comfort, updates, and convenience for today’s modern family. Step inside to an inviting open-concept main floor featuring a renovated kitchen with a large island, lots of kitchen storage, a bright living space perfect for everyday living and entertaining. The kitchen and dining area flow seamlessly together, enhancing the warm, welcoming feel throughout. Upstairs, you’ll find 3 spacious bedrooms, including a generous primary suite with its own private ensuite—your perfect retreat. The additional bedrooms are ideal for family, guests, or a home office. The fully finished basement offers even more space to enjoy, complete with a large rec room and a separate family room, giving you flexibility for movie nights, a play area, or a home gym. Outside, the fenced yard provides privacy and a great place to unwind, with a hot tub included. Recent updates bring peace of mind, including a furnace (2022), freshly painted shutters, and tree removal in the front yard to open up sightlines and brighten the property. Located in a sought-after Hespeler neighbourhood close to parks, schools, trails, and amenities, this move-in-ready home is the perfect place to start your next chapter. Don’t miss it—book your private showing today! (id:50886)
RE/MAX Twin City Realty Inc.
70 Cannes Street
Kitchener, Ontario
Welcome to 70 Cannes Street, Kitchener: Beautifully maintained detached home, Sun-Filled house in the heart of Huron Park, one of Kitchener’s most sought-after family neighborhoods. From the moment you arrive, you’ll be impressed by the lush landscaping, spacious 3-car parking: 1.5-car garage with double driveway. Inside, the carpet-free home features luxury laminate flooring on the main level and hardwood upstairs, creating an elegant and seamless flow. The modern kitchen is upgraded with crisp white cabinetry stocked with appliances (including a newer fridge), subway tile backsplash, plenty of storage and a center island. The adjacent dining area and bright living room, with a wall of windows, make entertaining and family gatherings effortless. A 2-piece powder room and garage access complete the main level. Upstairs, a grand family room with high ceilings offers a versatile space for hosting, working from home or even converting into a fourth bedroom. This level includes three spacious bedrooms, all with generous closets. The Jack-and-Jill bathroom is well-maintained, featuring a shower-tub combo, while the primary suite is a luxurious retreat with a walk-in closet. The fully finished basement features a separate entrance, kitchenette set-up, 3-piece bathroom and a spacious layout, ideal for large families, guests, Airbnb potential, or a future duplex. Outside, enjoy a fully fenced backyard with a huge deck, perfect for summer barbecues, family gatherings or playtime for kids and pets. There’s ample green space for gardening enthusiasts. Located in a family-friendly community, this home is surrounded by trails, parks, top-rated schools and offers excellent proximity to shopping, highways and amenities. Every detail has been thoughtfully designed for comfort, making this home truly move-in ready. This is a rare opportunity to own a modern and impeccably maintained home in a prime neighborhood. Don’t miss your chance, book your showing today and make it yours. (id:50886)
RE/MAX Twin City Realty Inc.
7804 Schisler Road
Niagara Falls, Ontario
PRIVATE ENTERTAINERS PARADISE … Stunning, CUSTOM-BUILT estate nestled on a uniquely configured property at 7804 Schisler Road, offering OVER 2.5 acres of gorgeous, landscaped grounds. Sitting at the border of Niagara Falls & Welland, there is added convenience of access to amenities in both cities, plus easy access to HWY 406/QEW & new hospital! This impressive 3+2 bedRm, 3 bath family retreat offers more than 3,600 sq ft of beautifully curated living space & is truly an entertainer’s paradise. From the moment you step into the GRAND FOYER w/porcelain-tiled flooring, vaulted ceilings & statement chandelier, you'll feel the quality & care that went into every detail. Glass FRENCH DOORS lead into formal dinRm, while the main floor office w/dual closets adds flexibility of use. Hand scraped hickory hdwd flooring flows throughout, leading to an OPEN CONCEPT kitchen featuring QUARTZ counters, under-cabinet lighting, S/S appliances, gas stove & B/I micro, while a bright livRm w/gas fireplace anchors the room. WALK OUT to OASIS backyard boasting an oversized deck w/BUILT-IN HOT TUB, luxury INGROUND POOL (liner 2024), 2 gazebos & multiple sitting areas, POOL HOUSE w/changeroom & manicured, picture-perfect gardens. SUNKEN FAMILY ROOM w/vaulted ceilings & French patio doors to an arboured patio, 3-pc bath & laundry complete main living area. Upper level features a BONUS LOFT area - perfect for gaming or play. SPACIOUS PRIMARY SUITE offers a custom WALK-IN closet & LUXURIOUS, SPA-LIKE 5-pc ensuite framed by vaulted ceilings. 2 additional bedRms & 4-pc bath. Lower level includes 2 more bedRms, ideal for extended family. With a TRIPLE car garage (separate heat + inside entry), DUAL driveways w/parking for 20+, multiple septic tanks, drilled well for irrigation & 2000-gallon cistern, this property is as practical as it is beautiful. Don’t miss this opportunity to own a multi-functional estate in one of Niagara’s most desirable locations. CLICK ON MULTIMEDIA for video tour & more. (id:50886)
RE/MAX Escarpment Realty Inc.
424 Clairbrook Crescent
Waterloo, Ontario
Welcome to 424 Clairbrook, nestled in the highly sought-after, family-friendly Beechwood neighbourhood. This spacious home features four generous bedrooms on the upper level, plus an additional bedroom in the fully finished basement—perfect for growing families, hosting guests, or creating a dedicated home office. Inside, you'll find a warm and inviting layout with large principal rooms and an open-concept kitchen and dining area designed for everyday living and easy entertaining. Step outside to a large, private, fully fenced backyard, ideal for gatherings, gardening, or simply unwinding in your own outdoor retreat. This is a rare opportunity to own a home in one of Waterloo’s most desirable communities. Don’t miss your chance to make 424 Clairbrook yours. (id:50886)
RE/MAX Twin City Realty Inc.
610 Guelph Line
Burlington, Ontario
Affordable starter home or income property located in the heart of Burlington. Walking distance to Burlington Mall, Grocery Stores, Transit, Schools and the Burlington Waterfront. This delightful detached corner lot home features hardwood flooring, modern kitchen with granite countertop, 2 fireplaces, 3 bedrooms, 2 bathrooms and a wonderful recreation room. Home also boasts an attached 1 car garage with driveway parking for 3 cars. Wonderful opportunity for detached living Burlington at reasonable cost. (id:50886)
RE/MAX Real Estate Centre Inc.
14 Westmount Avenue
Thorold, Ontario
Solid brick duplex in the heart of downtown Thorold! With two self-contained, vacant units, this home offers flexible living options for multi-generational families, house hackers, or savvy investors. Each level features 2 bedrooms, a full bathroom, laundry, and its own kitchen and living space - perfect for maximizing rental potential or shared living with privacy. Enjoy a fully fenced yard, plenty of parking with a private double driveway, and a detached garage offering future ADU potential. Located in a walkable, established neighbourhood close to Brock University, public transit, parks, schools, and shopping. Quick access to major highways makes commuting easy. A rare, turn-key opportunity in a growing community. (id:50886)
RE/MAX Escarpment Realty Inc.
383 Parrott Place
Woodstock, Ontario
WELCOME HOME! This 4 bedroom, 4 bathroom home is looking for it's new owners. As soon as you turn into this neighbourhood, you can feel the pride of ownership. With the ability to park 5 cars, this is the perfect family home. Upon walking in the front door, you'll notice the large front foyer and open concept main floor, including a living room, spacious kitchen and dining area. Accessing the backyard from the dining room, you'll find a quiet and peaceful space. Offering a covered and uncovered patio, perfect for entertaining, and a 16x12 foot shed, which has power, insulation and speakers that are hardwired. The 2 car garage offers inside access to the home, right beside the main floor laundry and 2 piece bathroom. Upstairs you'll find a primary bedroom with an ensuite, 2 good sized bedrooms and a main bathroom. The full sized basement includes a large family room, a bonus area for an office or home gym, a cold room, a bedroom and a 3 piece bathroom. This home is close to shopping, buses and less than 10 minutes to biking trails, multiple parks, 401 and TOYOTA. Call your agent today and come check it out! OPEN HOUSE SUNDAY NOVEMBER 30TH 2-4pm. (id:50886)
Royal LePage Wolle Realty
287 Villa Place
Waterloo, Ontario
Welcome to 287 Villa Place, a quiet, tree-lined cul-de-sac in one of Waterloo’s most family-friendly neighbourhoods! This 4-bedroom, 2.5-bath home blends comfort, functionality, and location on a large landscaped lot surrounded by mature trees in a peaceful setting. A 1.5-car deep, shop-style garage with built-in shelving and heater (2022) offers the perfect space for hobbies, storage, or year-round parking. While numerous updates inside and out provide utility and peace of mind, including windows and siding (2002), a metal roof (2013) with 50-year transferable warranty, an updated electrical panel (2016), a new hot water heater (2025) and two exterior sheds (2020 & 2023). The main floor is thoughtfully designed with a mudroom off of the garage with built-ins and 2-piece powder room for convenience, while the wood-panelled office (2013) provides the perfect space for a den, home workspace, or optional fifth bedroom. The updated kitchen (2016) showcases new cabinetry, stainless-steel appliances, countertops, composite sink, and flooring, opening to a bright living and dining area that has great sight lines and is ideal for family meals and entertaining. Completing the main level, a four-season sunroom with a wood-burning stove offers a cozy retreat overlooking the backyard, perfect for relaxing year-round. Upstairs, the spacious primary suite includes multiple closets and a renovated ensuite (2023) with a freestanding jetted tub and glass shower. Three additional bedrooms provide comfortable accommodation for family or guests, along with a renovated 4-piece bath (2020). On the lower level, a finished recreation room with pot lights adds versatile living space suited to a family room, gym, or play area. Located near Hillside Park, Bechtel Park, Moses Springer Arena, excellent schools, shopping, transit, and Universities, this home offers the best of Waterloo living... a quiet setting, mature surroundings, and a well maintained property ready for your family to enjoy! (id:50886)
RE/MAX Twin City Realty Inc.
100 Bronte Road Unit# 214
Oakville, Ontario
This rare offering in the symbolic StoneBoat Quay, is ready for enjoyment for those seeking the Bronte harbour front lifestyle and the best that Oakville has to offer. The home features an oversized floor plan, meticulously maintained and upgraded with fine modern finishes that brighten and add vibrancy to the space. An elegant and cozy setting for lakeside lifestyle. The heart of the home, the kitchen featuring freshly appointed granite counters and a walnut bar top, flows into the home creating a seamless and open living experience, perfect for entertaining a few or many. The sunken balcony can be accessed from both the living room and large master suite offering a completely private and romantic outdoor space to take in the sights and sounds of exciting Bronte.The building features a private access outdoor seating area waterside, for exclusive use by residents to relax and watch boats drift in and out of the marina. Iconic 100 Bronte, StoneBoat Quay, leads directly to the marina, offering access to cherished Bronte pastimes like kayaking and waterfront exploration. This special residence is conveniently located across the street from the famous Plank Tapas eatery and other emblematic restaurants and patios, steps away from the energetic Bronte farmers market which happens weekly, direct access to the beach, moments from Bronte Go Station and major highway anchors. This home promises a truly luxurious lakeside lifestyle experience. (id:50886)
Coldwell Banker-Burnhill Realty
440 Pioneer Drive Unit# 3
Kitchener, Ontario
Welcome to this bright and spacious 3-bedroom, 2-bath condo townhouse, perfectly situated just minutes from Conestoga College and offering quick, convenient access to Highway 401. Ideal for first-time buyers, investors, and families, this home delivers comfort, functionality, and an unbeatable location. The main floor features an inviting open-concept living and dining area, filled with natural light and providing a seamless transition to the walkout lower level. Upstairs, you’ll find three generously sized bedrooms, including a comfortable primary suite with excellent closet storage along with a 4 piece bathroom . The partially finished walkout basement expands your living space—perfect for a rec room, home office, gym, or a potential student/in-law setup. With direct access to the carport, the lower level is bright, practical, and full of potential. Don’t miss your chance to own a well-kept townhouse in one of Kitchener’s most desirable and convenient locations! (id:50886)
Red And White Realty Inc.
2055 Embleton Road
Brampton, Ontario
Welcome to 2055 Embleton Road, Brampton - a rare opportunity to own a century home on a lush 25 x 115 ft corner lot in the heart of Huttonville. Built in 1906, this lovingly maintained semi-detached home offers vintage character with modern updates, wrapped in a peaceful, almost country-like setting just minutes from all city conveniences. Step inside and feel instantly at home. The bright living room features classic hardwood floors and flows naturally into the updated eat-in kitchen - complete with new countertops, a sleek sink, stainless-steel appliances, and a functional island. The oversized eating area is perfect for everyday living and entertaining. Need a work-from-home space? The adjacent mudroom doubles as a laundry room and home office, with direct access to the private fenced backyard - a green space ideal for morning coffee, gardening, or hosting BBQs. Upstairs, you'll find a peaceful primary bedroom retreat featuring soft carpet underfoot, double closets, and two large windows bathing the space in natural light. The stylish 4-piece bathroom has been recently updated with modern fixtures and finishes. The detached 18' x 22' garage (417 sq ft) is a standout feature - offering private parking plus tons of storage or hobby space. Located just minutes to parks, shops, the Credit River, and top-rated Huttonville Public School, this home is part of a growing and revitalized neighbourhood with planned parks, trails, and community features on the horizon. It's the perfect blend of country vibes and city living - ideal for first-time buyers, professional singles or couples, or anyone looking to downsize without compromise. Move in and feel at home - this gem won't last long! (id:50886)
RE/MAX Escarpment Realty Inc.

