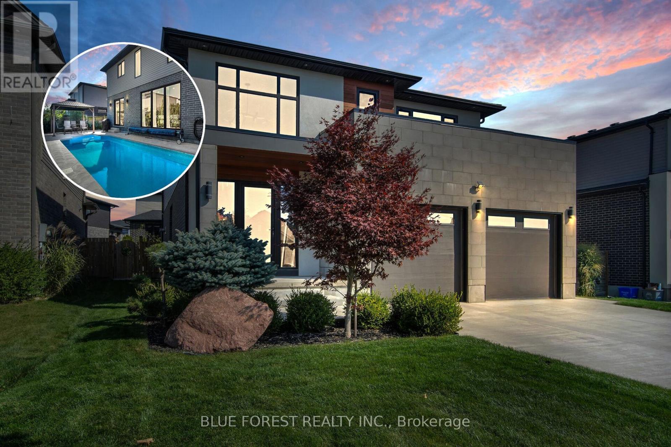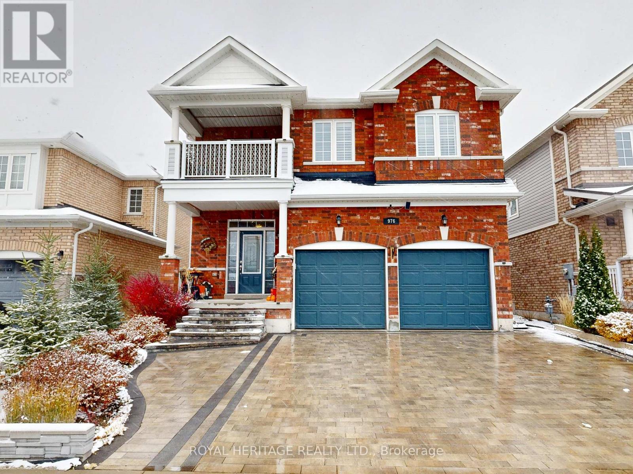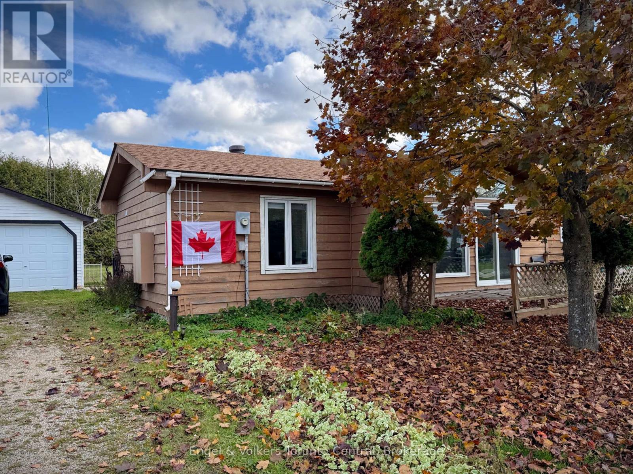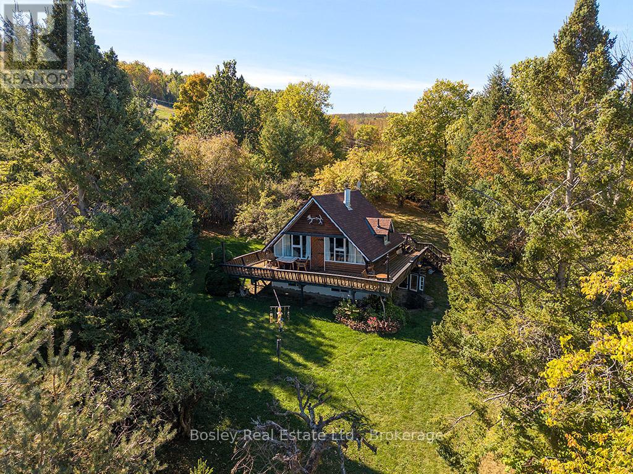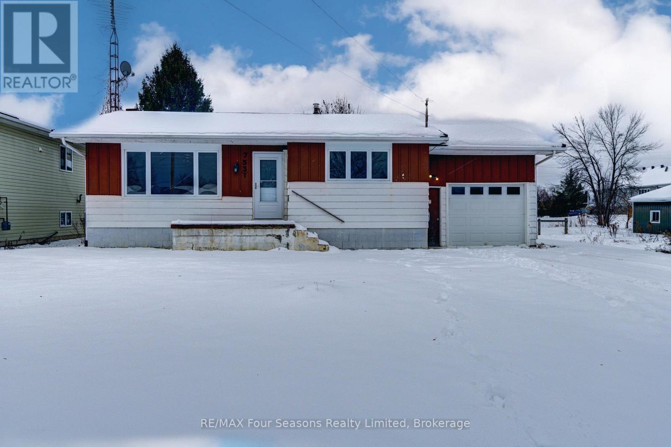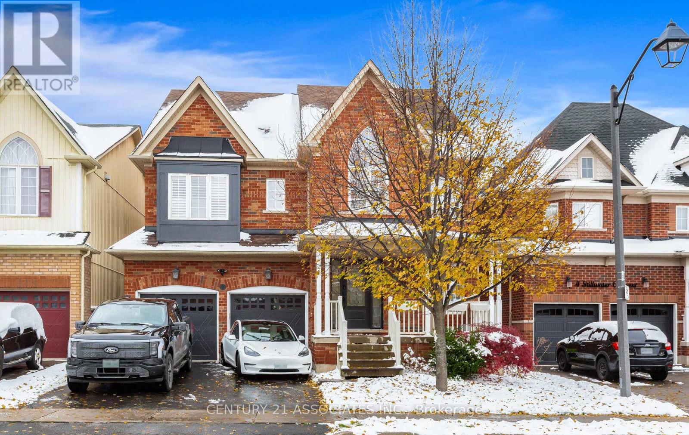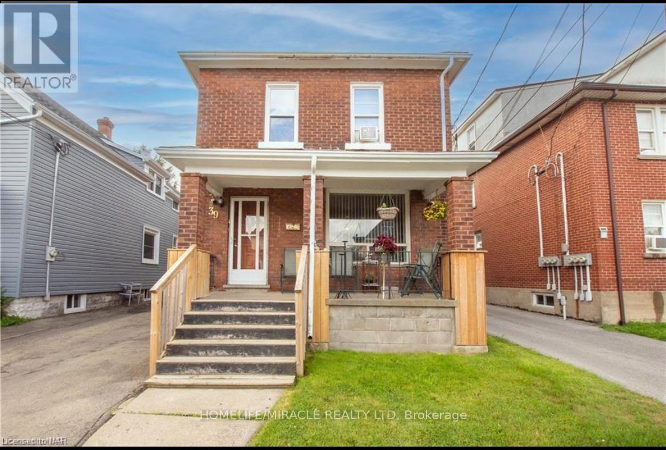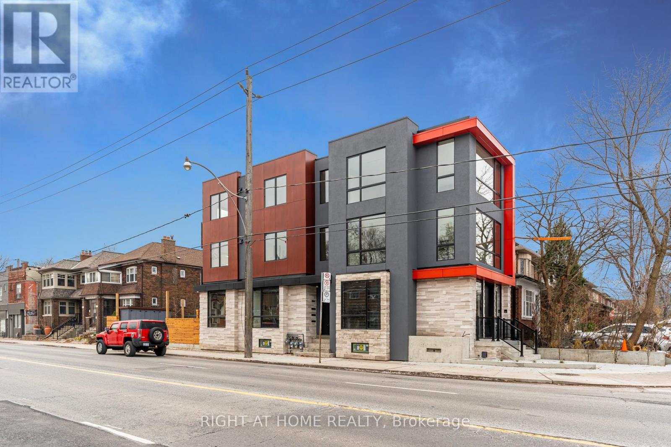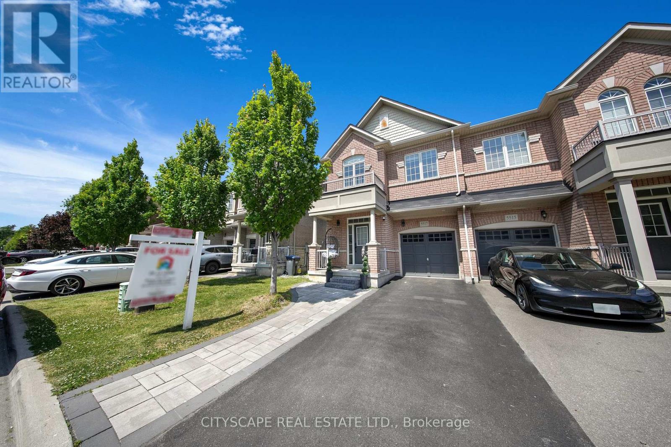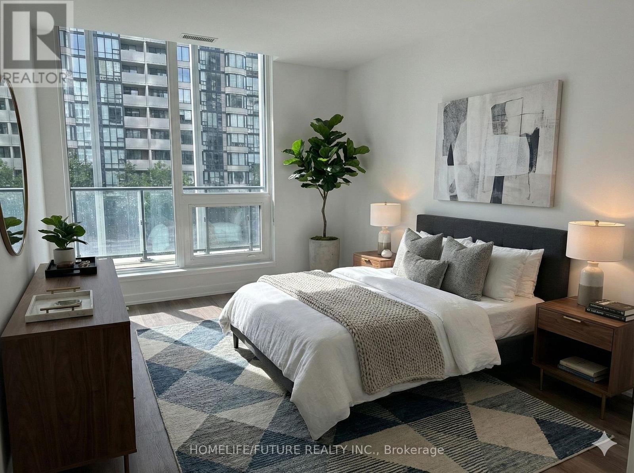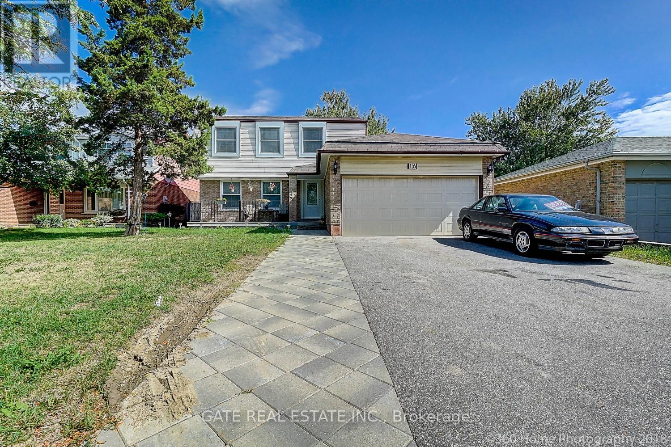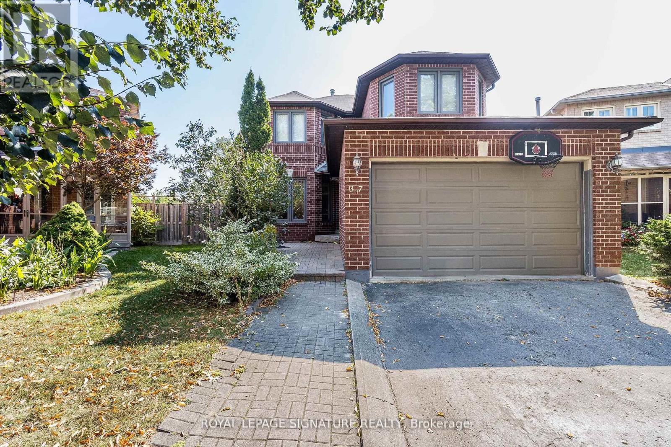2190 Bakervilla Street
London South, Ontario
Experience the perfect blend of modern elegance and functional design at 2190 Bakervilla Street, crafted with attention to every detail. Built in 2017, this home feels timeless yet contemporary - bright, open, and filled with natural light from European windows that accentuate its clean architectural lines and calm sophistication. At the heart of the home is a chef-inspired kitchen featuring custom cabinetry, quartz countertops, top-tier appliances, and a generous island perfect for morning coffee or late-night conversation. The main floor flows seamlessly into spacious living and dining areas made for gathering, complete with a built-in multi-channel home theatre system that turns any evening into an experience. Upstairs, the bedrooms are spacious and serene, while each bathroom feels spa-inspired with elegant finishes and modern design. Step outside to your private retreat - a backyard built for both relaxation and celebration. The heated saltwater pool (2023) is surrounded by lush landscaping and ample space to entertain or unwind. It's a setting that feels both luxurious and effortless, designed for making memories year-round. Located in the sought-after community of Lambeth, this property offers the perfect balance of upscale living and small-town charm. With parks, trails, schools, and amenities just steps away - and the 401 and 402 minutes from your door - 2190 Bakervilla Street delivers the best of modern living in an unbeatable location. (id:50886)
Blue Forest Realty Inc.
976 Avery Avenue
Peterborough, Ontario
Welcome to 976 Avery Ave-an exceptional opportunity to own a beautifully finished home with over 4,000 sq. ft. of quality craftsmanship and inviting warmth. The open-concept design creates a natural flow, offering four spacious bedrooms and three bathrooms on the second floor, plus two additional bedrooms & one bath in the finished basement for flexible living arrangements. This carpet-free residence features solid hardwood and premium engineered laminate flooring throughout, complemented by a striking staircase of solid wood with artistic bird nest-style iron spindles. The open den provides direct access to a generous balcony and porch, making it perfect for relaxation or working from home. The main floor is designed for unobstructed sightlines to the backyard. It boasts an expansive kitchen with quartz countertops, ample cabinetry, a pantry, and access to the outdoor living garden through six-foot patio doors. The oversized family room features a dual-sided fireplace with a custom mantel and built-in shelving, all with 12 mm tempered glass, seamlessly connecting to the elegant dining room with a coffered ceiling. The living room shared a dual-sided fireplace and a custom mantel for added sophistication, while the foyer features two double closets and direct access to the garage for convenience. Downstairs, the spacious basement features a massive family and recreation area anchored by a custom-built media center and shelving, two full-size bedrooms with deep, mirrored closets, a full bathroom with a custom shower, multiple storage areas, and a workshop. Outside, the low-maintenance garden includes two large interlock patios surrounded by a high privacy fence, a custom 12x8 shed with extra shelving, a four-post pergola, a BBQ area, and a custom interlock driveway with unique steps leading to the expansive porch. Throughout the home, custom high-end finishes and exceptional materials reflect true pride of ownership in this outstanding property. (id:50886)
Royal Heritage Realty Ltd.
209 Evans Street
Grey Highlands, Ontario
3 Bedroom Charming Bungalow Located Just Steps Away From Lake Eugenia and Eugenia Falls. Generous Size Lot, Surrounded By Mature Evergreen Trees. Very Private, Peaceful Neighbourhood. Excellent Starter Or Retirement Home With Level Entry. Grab A Coffee And Take A Leisurely Stroll To The Lake! Also available for seasonal or annual lease. (id:50886)
Engel & Volkers Toronto Central
3 - 242 Arrowhead Road
Blue Mountains, Ontario
Rarely offered live on the slopes of Alpine Ski Club! This original ski-in/ski-out chalet is bursting with original alpine charm and offers a lifestyle few ever experience. Nestled on an expansive 0.9 acre lot, this property provides direct access to the hill along with the convenience of exclusive private parking at the Club. Enjoy four seasons of recreation and relaxation: ski from your door in winter, hike the escarpment in spring, take in the vibrant fall colours, or spend summer days at nearby beaches on Georgian Bay. The wrap-around porch is the perfect vantage point to soak in stunning water views across the Bay and watch the activity of the slopes. This is a unique chance for Alpine Ski Club members to secure a true slope side property ideal for creating a family retreat, seasonal getaway, or simply enjoying as-is with all the cozy character of a classic chalet. Or, build to suit on the footprint of 800 sq ft and design your dream chalet right on the hill. Opportunities like this are few and far between at Alpine Ski Club. (id:50886)
Bosley Real Estate Ltd.
7531 County Road 91
Clearview, Ontario
Welcome to this charming and well-maintained 2-bedroom bungalow in Stayner. This move-in-ready home features a bright and spacious living room, an eat-in kitchen, and a full unfinished basement offering excellent potential for additional living space or storage. The single attached garage with inside entry adds convenience. Improvements over the past 8-10 years include laminate flooring, windows, electrical, plumbing, front door, and a durable metal roof. All the major work has been done - just move in and enjoy this lovely home. (id:50886)
RE/MAX Four Seasons Realty Limited
Upper Level - 8 Stillwater Crescent
Hamilton, Ontario
Gorgeous Designer Home, Perfect For Large Families, 2700Sf. 4 Bdrms./3.5 Bath. 2 Beds Have Separate Ensuite Other 2 Bdrms Have Ensuite Privilege's , An Abundance Of Upgrades, Potlights, Plantation Shutters, Crown Moulding, Oak Staircase, Quartz Countertop In Kitchen, Large Pantry, Cold Cellar. Backyard Fully Fenced W/ Large Stamped Concrete Patio. Basement is not included.Tenant pays 70% of all Utilities.EV charger in Garage. (id:50886)
Century 21 Associates Inc.
39 Park Street Welland
Welland, Ontario
ATTN Investors! Welcome to 39 Park St, a triplex located in the downtown core of Welland. This solid brick two-storey home offers three standalone apartments, each with separate entrances and separate hydro meters. The property also includes a 32' x 16' detached garage with excellent potential to be converted into a fourth unit.All three units are generous in size and would make a strong addition to any investment portfolio. They are currently rented, and all tenants are on a month-to-month basis, offering flexibility for future plans. The location is highly convenient with close access to major highways and essential amenities. This property presents an opportunity for someone to add their personal updates and bring it up to modern standards. Features Area Influences: School Bus Route. (id:50886)
Homelife/miracle Realty Ltd
218 Jane Street
Toronto, Ontario
Incredible Opportunity To Own This Flagship Commercial Building In The BabyPoint Gates Bia. Approx 4,000 sf of living space. Unique, Fully Automated w/ Control4, very High End finished Main Floor- Studio/Office Space 1,100sf & 10' Ceilings, Custom Lighting, Custom Millwork throughout. 2nd & 3rd Floor-Fully Equipped Suites approx. 1,000sf, 9' ceilings, 2 Bedrooms in each Suite, Open Concept Dining/Living, Floor to Ceilings Windows, Balconies & own Laundry, High End Appliances & Custom Millwork throughout. Lower Level-1 Bedroom Suite fully equipped, 900sf. This is a NEW Building Professionally Designed & Built with very High Quality. Building includes separate entrances to all levels & all separately metered. The Possibilities & Optionsare Exceptional. Property Partially Tenanted. Walking Distance to Jane Subway & BloorWestVillage. Experience the Perfect Blend of Modern Living & Professional Convenience at Babypoint. This Contemporary New Building Offers a Unique live-work Opportunity, Ideal for Entrepreneurs, Creatives, & Professionals alike. This can also be an Extraordinary Investment Opportunity, where Cutting-Edge Automation meets Prime Location. Designed with the Future inMind, this Contemporary Property Features Advanced Smart Home Technology. Whether you're looking for a Modern Space to call Home or a High-Potential Investment, this Property Promises Long-Term Value & a Lifestyle of Effortless Sophistication. (id:50886)
Right At Home Realty
Basement - 5517 Meadowcrest Avenue
Mississauga, Ontario
Stunning, brand-new 2BR + 2BATH basement apartment, never lived in, featuring a private side entrance in the highly desirable Churchill Meadows community. This beautifully finished unit offers two spacious bedrooms, including a primary bedroom with its own luxurious 3-piece ensuite. Enjoy two modern 3-piece bathrooms, sleek finishes throughout, and no carpet anywhere. The nearly 1,000 sq. ft. layout boasts a bright, open-concept living area and a brand-new kitchen complete with quartz countertops, stylish backsplash, and stainless-steel appliances (fridge, stove, dishwasher). The unit also includes a private laundry room for added convenience. Large windows provide plenty of natural light, creating a warm and inviting atmosphere. Perfectly situated just steps from parks, top-rated schools, public transit, shopping, and retail amenities. A must-see, absolutely gorgeous home! (id:50886)
Cityscape Real Estate Ltd.
211 - 395 Square One Drive
Mississauga, Ontario
Brand-new condo in the heart of the Square One district! This bright 2-bedroom unit features a spacious open layout, stainless steel appliances, and comes with one parking space and a locker. Enjoy premium amenities including a gym, party room, and 24-hour concierge service. Walking distance to Square One Mall, restaurants, parks, the library, and schools. (id:50886)
Homelife/future Realty Inc.
16 Massey Street
Brampton, Ontario
Bright and Spacious 4-Bedroom Detached home on a large 50 X 120 lot. Open concept living and dining room. Separate Family Room with walk-out to beautiful patio. Hardwood throughout. Close to: Trinity Common Mall, Hwy 410, Brampton Civic Hospital, Schools, Public Transportation, and so much more! (id:50886)
Gate Real Estate Inc.
37 Richwood Crescent
Brampton, Ontario
Beautiful and bright 4 Bedroom, 4 bath Detached Home located in a family friendly neighborhood. A cozy Family Room Overlooks Family Size Kitchen. The Breakfast Area W/Classic Ceramic Floor, Features A Walk-Out To Huge Fully Fenced backyard. with no neighbors at the back . The Large Windows In The Combined Living/Dining Rooms Fills The Home With An Abundance Of Natural Sunlight. A finished basement with one full washroom gives an extra space for entertainment. brand new laminate floor on the second floor, no carpet in the entire home, huge driveway for convenient parking. very private backyard for your summer evenings. Close To All The Amenities and walking distance to schools, parks and shopping and Minutes To Mount Pleasant Go station, Hwy 410 (id:50886)
Royal LePage Signature Realty

