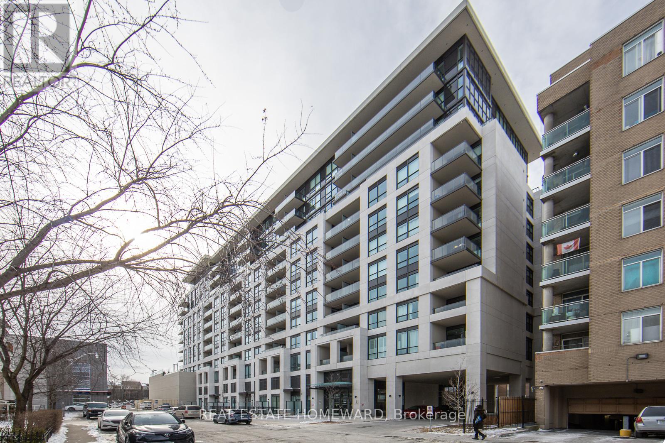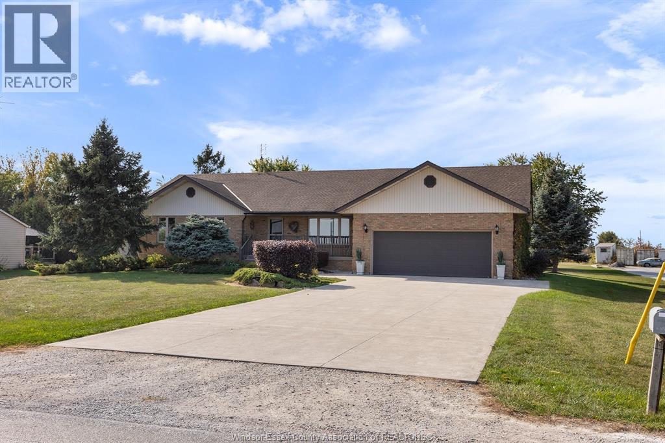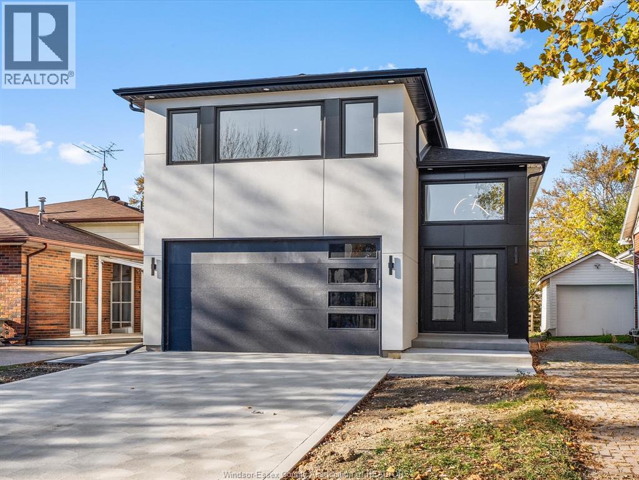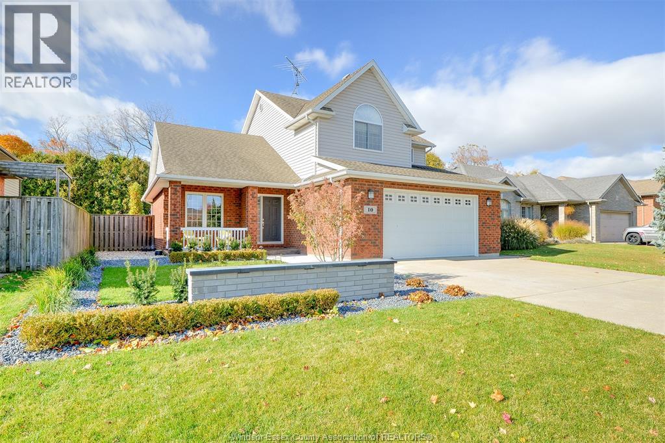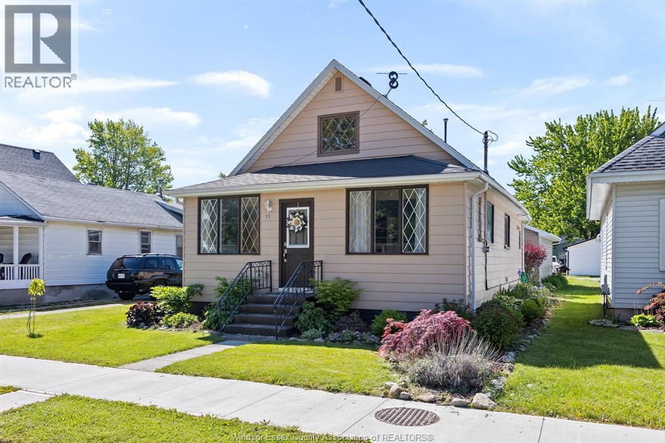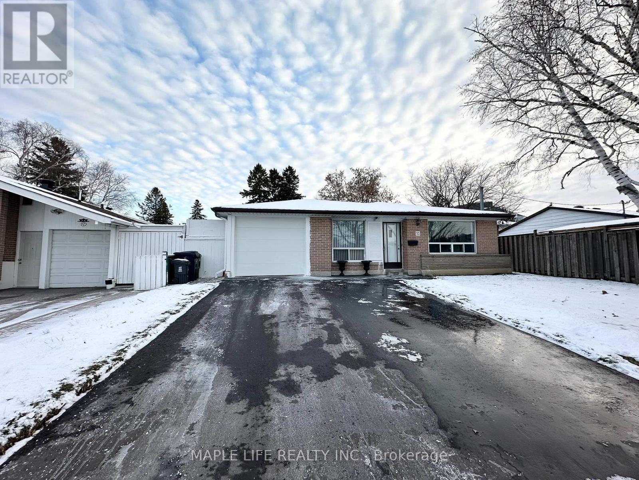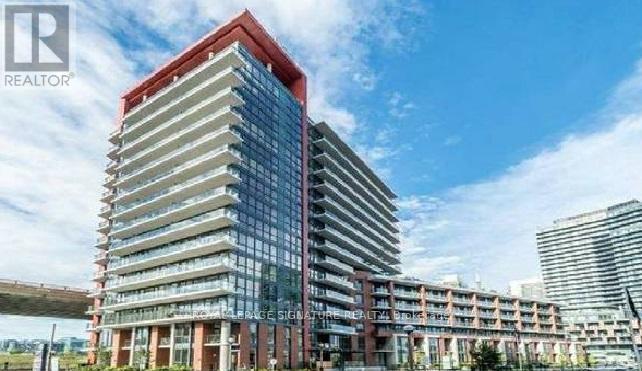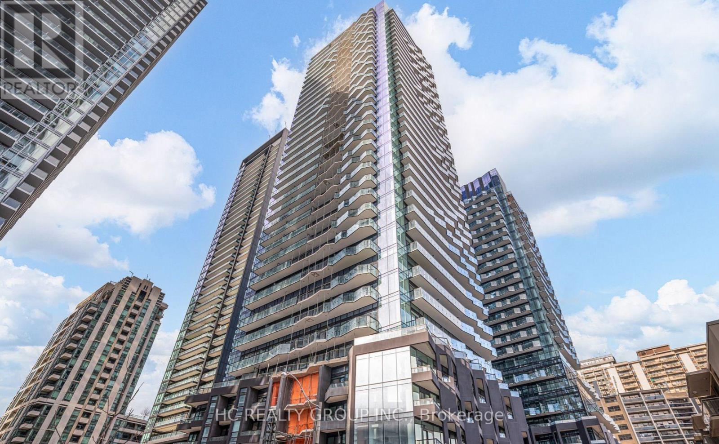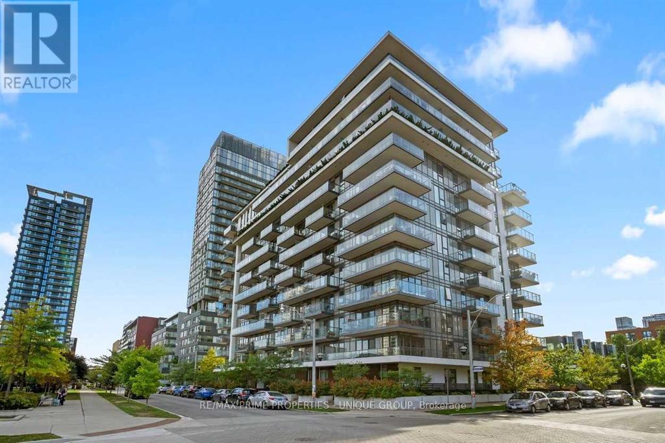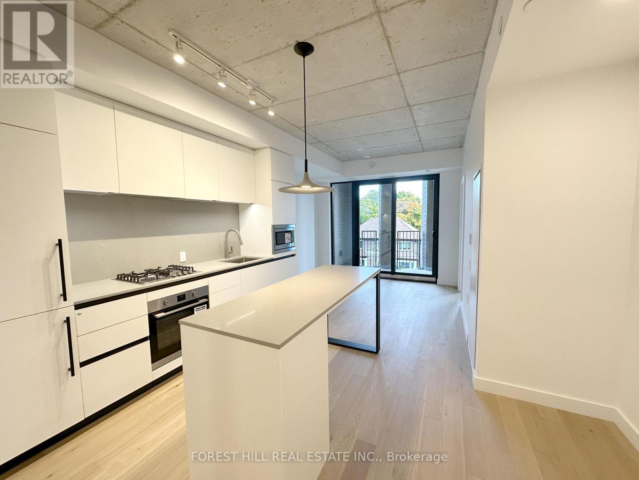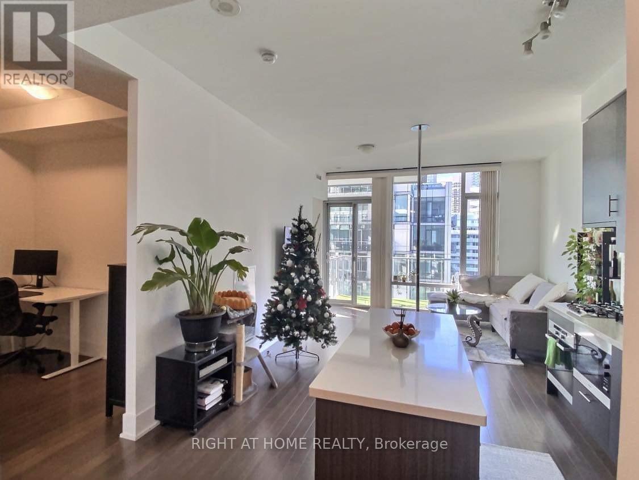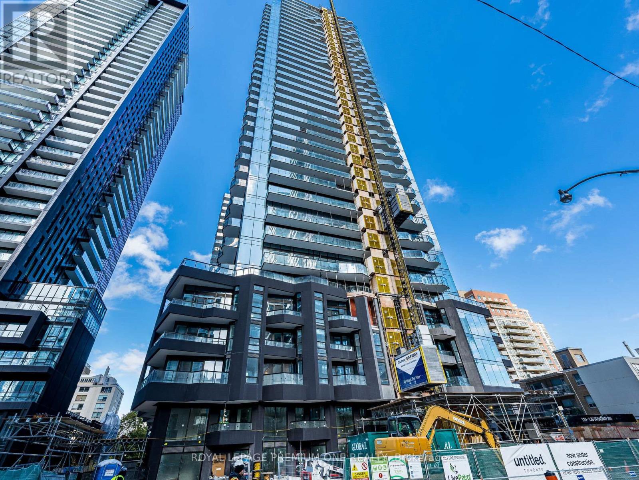904 - 8 Trent Avenue
Toronto, Ontario
Welcome to this beautiful 2-bedroom, 2-bathroom condo with a private terrace offering stunning skyline views - the perfect mix of comfort and convenience in the heart of East Toronto & located on the ninth floor facing West at 8 Trent Ave.This bright and modern unit features an open-concept layout with full-size appliances, sleek finishes, and central air conditioning. Enjoy cooking in a stylish kitchen equipped with a dishwasher, microwave, oven, stove, hood fan, refrigerator, and in-suite laundry (washer & dryer included). All window blinds are also included.Steps from Everything - Cafes, restaurants, grocery stores, fitness centres, pharmacies, shops, and green spaces are all within walking distance, as is the Main Street Station & Danforth GO (12-minute GO Ride to Union Station).Building Amenities: Expansive BBQ terrace with incredible city views, Fully equipped gym, Elegant party room with chef's kitchen, Visitor parking available, Premium parking spot, A premium parking space is available with the unit and may be included for an additional negotiable fee.(photos taken prior to current tenant) (id:50886)
Real Estate Homeward
685 East Ruscom River Road
Lakeshore, Ontario
Beautiful 1821 sq ft brick rancher on mature treed landscaped lot with 4 season sunroom addition and patio doors to huge rear deck. 699 sq ft attached heated garage. Main floor has formal living room, dining room, and kitchen with new counter tops, that looks out into sunroom. 3 bedrooms, 5 piece and a 2 piece bathroom, side mudroom laundry room off of garage. Lower level is finished with gas fireplace, family room, games room, storage area, and utility room and cold cellar. Pristinely maintained and in move in condition, covered front concrete porch, concrete sidewalk and concrete driveway. Hot water on demand owned, furnace approx. 8 years, air conditioner approx 16 years, 100 amp service. OPEN HOUSE SUNDAY OCTOBER 19 for 12-2. (id:50886)
Deerbrook Realty Inc.
3221 Byng
Windsor, Ontario
Welcome to 3221 Byng Road, a brand-new multifamily raised ranch with bonus room, located in the highly desirable Devonshire Heights neighborhood. This purpose-built multifamily offers two separate addresses and full separate metering, making it ideal for multi-generational living or a smart investment opportunity. The upper unit features a bright open-concept layout with modern finishes, three bedrooms, and 2.5 bathrooms, including a spacious master bedroom above the garage The lower level is a fully self-contained secondary unit with its own private entrance, separate utilities, one bedroom, a full kitchen, living area, and in-suite laundry. With an attached garage, clean curb appeal, and a prime location close to schools, shopping, parks, and Highway 401, this newly built multifamily delivers exceptional value and income potential in one of Windsor’s most convenient communities. (id:50886)
Deerbrook Realty Inc.
RE/MAX Capital Diamond Realty
10 Conservation Boulevard
Kingsville, Ontario
Welcome to your private oasis! This stunning home features 4 bedrooms, 3.5 bathrooms, and 2 spacious living areas. The open-concept layout includes a dining room, living room, and a fully updated kitchen (2021). The expansive primary suite offers a luxurious ensuite bath and two large closets, while all additional bedrooms feature generously sized closets for plenty of storage. Enjoy modern landscaping in t he front and back yards with an automatic sprinkler system and lighting. The backyard is truly a private paradise with a brand-new heated in-ground pool (2023), outdoor kitchen area, multiple seating spaces, JBL speaker system and lush mature trees that provide both privacy and tranquility. A large garage with a workbench and abundant storage completes this exceptional home. (id:50886)
Bob Pedler Real Estate Limited
55 Canal West
Tilbury, Ontario
Lovely traditional home, 1290 sq ft , very maintained in and out. 2019 newly built 2 car garage with concrete floor and hydro and rough in for a 2 piece bathroom, insulated garage door and opener. Shingles on home 2015, Trane furnace and air conditioner unit 2015. Remodeled kitchen 2010, full formal dining room, bright and airy living room ,main floor primary bedroom and a remodeled bathroom with sit down shower, rear mudroom and laundry room with access to back deck.2 more bedrooms with lots of storage upstairs. Nothing to do but move in. Walking distance to shopping, schools, arena, churches, parks and more. 48""crawl space with sump pump. Lots of parking in rear and alley access room for trailer/camper. Contact us to view this cozy home today. Flexible possession. (id:50886)
Deerbrook Realty Inc.
Main - 15 Nymark Avenue
Toronto, Ontario
Newly Renovated from Top to Bottom! This bright main level 3 bedroom unit of a detached home in Don Valley Village has been completely finished from the bottom to the top. Master bedroom has ensuite bathroom! Enjoy an incredible location near Leslie and Sheppard, just minutes away from Seneca College and Leslie Subway Station. Essential amenities, including a Shoppers Drug Mart, are directly across the street. Commuters will love the quick access to Highways 401, 404, and the DVP. All necessities: TTC, the subway, and a hospital, are within walking distance. (id:50886)
Maple Life Realty Inc.
803 - 50 Bruyeres Mews
Toronto, Ontario
Bright And Well-Maintained 1-Bedroom Suite At 50 Bruyeres Mews, Featuring A Functional Layout And Floor-To-Ceiling Windows That Fill The Space With Natural Light. The Open-Concept Kitchen Offers Granite Countertops, Stainless Steel Appliances, And A Seamless Flow Into The Living Area. The Living Room Opens To A Private Balcony, Providing A Perfect Spot To Enjoy The Outdoors. Modern Laminate Flooring And A Comfortable Bedroom With Ample Storage Make This Unit Ideal For Urban Living. Landlord Will Professionally Touch Up Paint And Clean The Unit Prior To The Commencement Date. Perfectly Situated Just Minutes From Loblaws, King West, Starbucks, Tim Hortons, Scotiabank Arena, BMO Field, Parks, The Waterfront, And TTC, With Excellent Walk, Transit, And Bike Scores Of 83, 93, And 95. Easy Access To Major Highways Makes Commuting A Breeze! (id:50886)
Royal LePage Signature Realty
707n - 120 Broadway Avenue
Toronto, Ontario
!!!!!!!!Brand New!!!!!!!Bright and beautifully designed 1-bedroom suite at 120 Broadway Ave, featuring a south-facing exposure with abundant natural light throughout the day. Practical and efficient layout with a functional open-concept kitchen, full-size appliances, and a comfortable living space that feels spacious and inviting.Unbeatable location in the heart of midtown! Just minutes to Eglinton Subway Station and the Crosstown LRT, offering seamless access across the city. Surrounded by convenient amenities-restaurants, cafés, groceries, gyms, shopping, parks, and everyday essentials all within walking distance.A perfect home for young professionals or anyone seeking stylish urban living in a highly desirable neighbourhood. (id:50886)
Hc Realty Group Inc.
812 - 260 Sackville Street
Toronto, Ontario
Bright One Bedroom Suite In One Park West. Contemporary Kitchen With Granite Counters, Stainless Steel Appliances, White Cabinetry & An Island With Seating For Four. Wide Plank Laminate Throughout. Washroom Features Glass Shower & Marble Vanity. Open Concept Living Room With Walk Out To South Facing Balcony & Views Overlooking The Park & Skyline. Steps To Three TTC Lines, Riverdale Park, Regent Park, Cabbagetown & The Aquatic Centre. Available February 1. (id:50886)
RE/MAX Prime Properties - Unique Group
428 - 1720 Bayview Avenue
Toronto, Ontario
Brand-New, Never Lived-In 1 bed/den Unit with Balcony at Leaside Commons (Bayview & Eglinton). 9' Ceilings, 581sf + 144sf Balcony, East Exposure, Designer Scavolini Kitchen. Building Amenities Include: Gym, Outdoor Garden Lounge with BBQ, Party Room, Co-Work Lounge, Kids Play Area, Outdoor Pet Area, Pet Washing Station, 24/7 Security/Concierge, Parcel Management System. Desirable School District with Some of the Highest Rated Public & Private Schools in Ontario. Mins Walk North to the Imminent Eglinton LRT Bayview Station, Tim's, Metro, Rexall, & Beer Store. Mins Walk South to the Super Charming & Desirable Leaside Shopping Area, Full of Restaurants, Cafes, Bakeries, Food & Retail Stores & So Many Other Conveniences. 5 Mins to Howard Talbot Park, 20 Min Walk to Sunnybrook Hospital. (id:50886)
Forest Hill Real Estate Inc.
932 - 39 Queens Quay E
Toronto, Ontario
Avail Jan 1. Welcome To Pier 27, One Of Toronto's Most Luxurious Buildings On The Waterfront. Contemporary & Breathtaking With Soaring 10' Ceilings W/ Floor To Ceiling Windows And Hardwood Throughout. This 1 Bedroom 1 Den Unit Has A Large Den That Can Be Used As Second Bedroom. Great Layout With Oversized Balcony looking southwest. Kitchen W/ Miele Appliances & Subzero fridge! Resort Style Amenities Include Indoor/Outdoor Pool, Exercise Room, Steam Room, Theatre, Conference Room, Massage Room, Billiard Room, Pet Spa And Car Wash. Built For Today's Demands Of Active Lifestyle & Work From Home! AAA tenant only. (id:50886)
Right At Home Realty
#310s - 110 Broadway Avenue
Toronto, Ontario
BE THE FIRST ONE TO LIVE IN THIS STUNNING AND MODERN TORONTO'S MOST EXCITING NEW DEVELOPMENT "UNTITLED" AT YONG & EGLINTON INSPIRED BY THE ICONIC PHARRELL WILLIAMS AND JUST STEPS TO SUBWAY STATION, EGLINTON CROSSTOWN TORONTO LRT, LOBLAWS, LCBO, CINEPLEX, SHOPPERS DRUG MART, SHOPS AND CAFES. SIMPLY THE BEST OUR CITY HAS TO OFFER! A WELL-PLANNED OPEN CONCEPT LAYOUT WITH FLOOR TO CEILING WINDOW! 1 BEDROOM UNIT THAT FEATURES QUARTZ COUNTERTOPS AND UNDER CABINET LIGHTING, CARPET FREE FLOORING WITH HIGH QUALITY FINISHES THROUGHOUT! OVER 34000 SQUARE FEET OF PREMIUM AMENITIES FEATURING: INDOOR/OUTDOOR POOL AND SPA, BASKETBALL COURT, YOGA STUDIO, CO-WORKING LOUNGE, ROOFTOP DINING WITH BBQ AND PIZZA OVENS, PRIVATE EVENT SPACE FOR ENTERTAINING, FULLY EQUIPPED GYM, MEDIATION GARDEN, KIDS PLAYROOM, SCREENING ROOM, 24 HRS CONCIERGE, SECURITY AND MORE! (id:50886)
Royal LePage Premium One Realty

