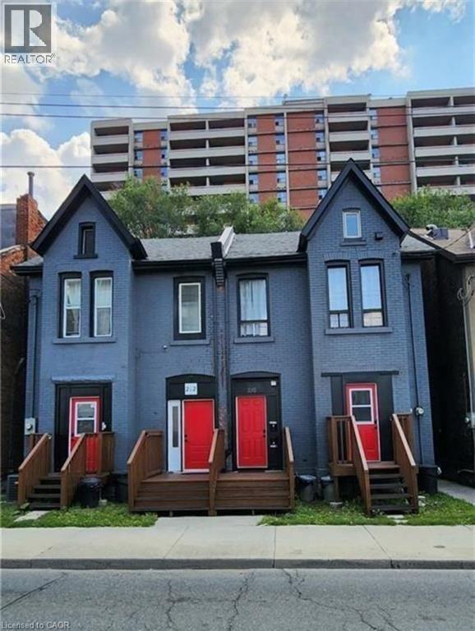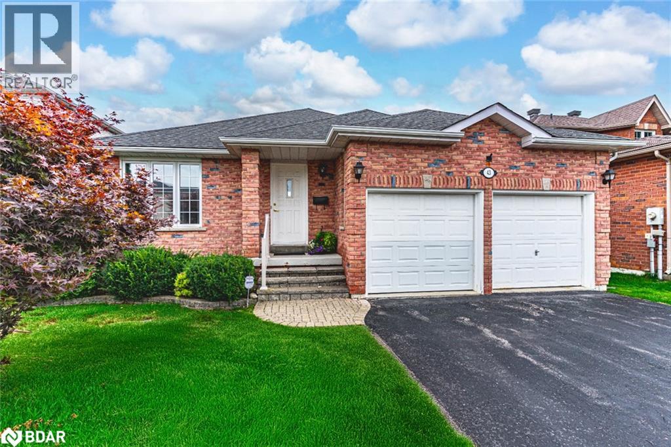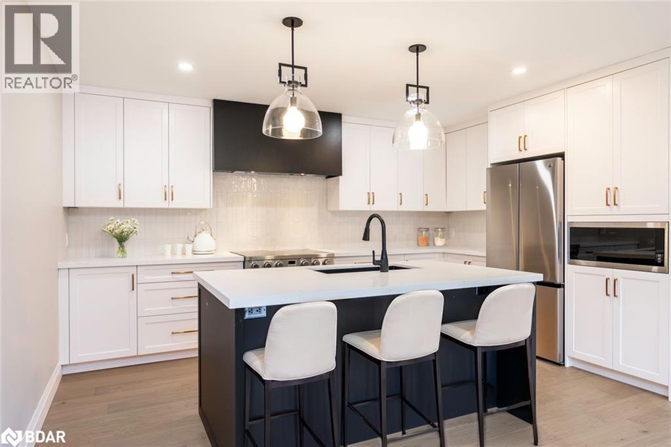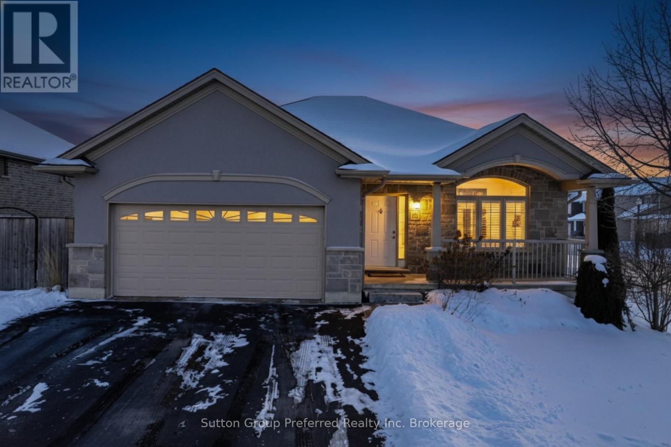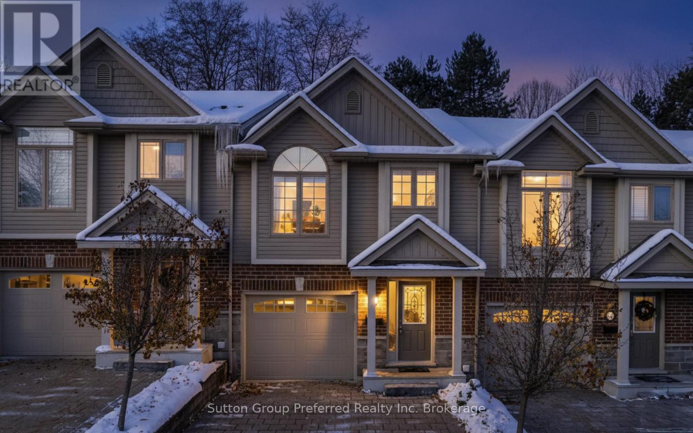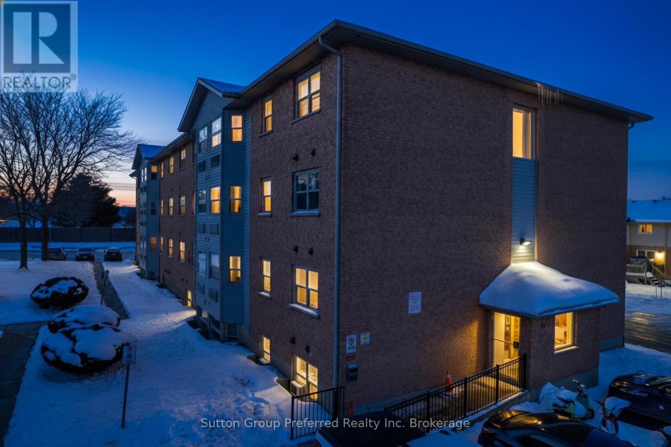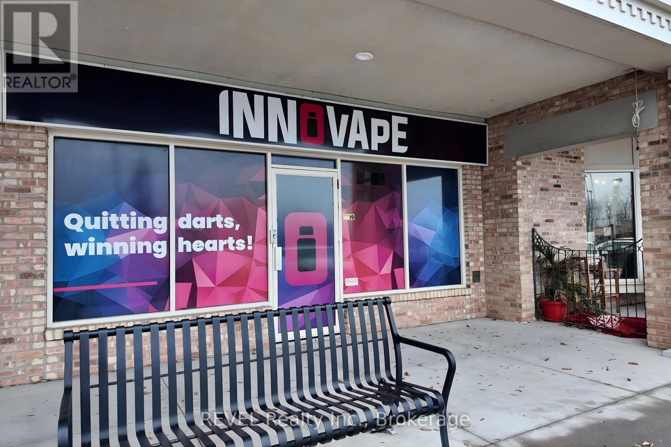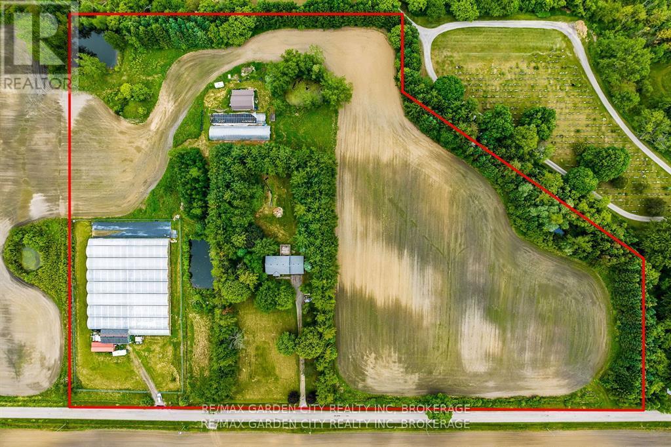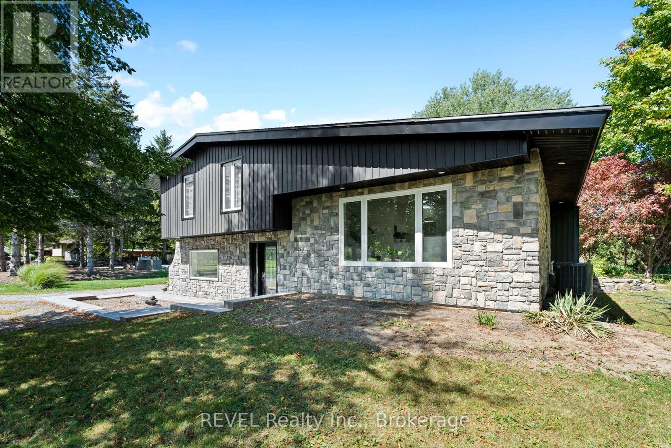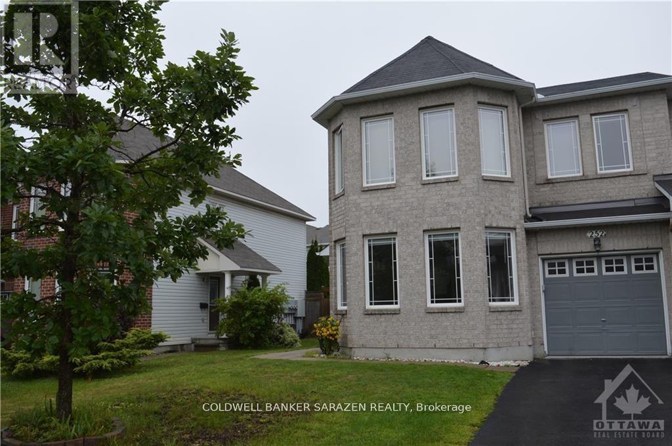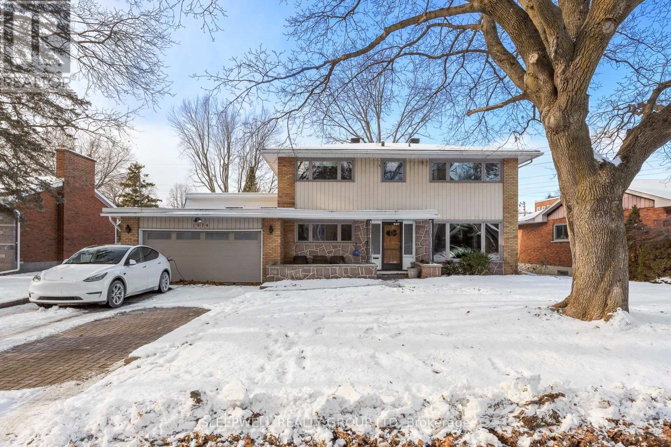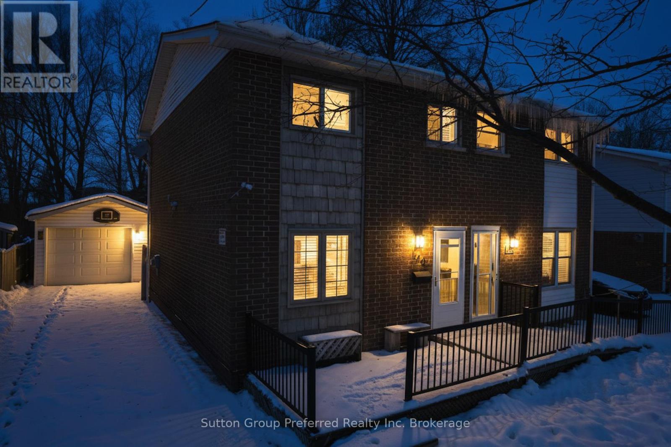210 Wilson Street Unit# A
Hamilton, Ontario
Welcome to Unit A at 210 Wilson Street - a spacious 1-bedroom plus den apartment offering over 1,000 sq. ft. of thoughtfully designed living space across two levels in the heart of Hamilton's vibrant Lansdale neighbourhood. The main floor features an inviting open-concept living area with a modern kitchenette equipped with a fridge, stove, butcher block countertops, and ample cabinetry. Upstairs, a large den on the third floor provides additional versatility-perfect for a home office, studio, or guest area. The bright bedroom offers comfort and privacy, while the updated 3-piece bathroom features a walk-in glass shower and porcelain vanity. Rent is all-inclusive, covering water, gas, and electricity for maximum convenience. Enjoy on-site card-operated laundry with tap-to-pay capability, high-efficiency central heating and A/C, and easy access to street parking and public transit. Ideally located just minutes from Centre Mall, the Claremont Access, and St. Joseph's Healthcare, this unit delivers the perfect blend of comfort, style, and urban convenience. (id:50886)
Century 21 Heritage House Ltd.
43 Cheltenham Road
Barrie, Ontario
MOVE-IN READY BUNGALOW SHOWCASING PRIDE OF OWNERSHIP & SIGNIFICANT UPDATES! Located steps from Cheltenham Park in Barrie’s east end and minutes to Georgian College, RVH, transit, highway access and everyday essentials, this well-maintained one-owner bungalow offers nearly 2,650 sq ft of finished living space on a fenced 49 x 109 ft lot with an attached double garage and parking for four. Notable updates include furnace and AC (2020), roof (2014), windows (2012), refreshed back deck, newer CO alarms (2025) and modernized hardwood flooring. The bright main level delivers over 1,500 sq ft of easy one-level living with neutral finishes, an open-concept kitchen and breakfast area that flows into a family room with a gas fireplace, convenient laundry with garage access, and a combined living and dining room ideal for entertaining. Three generously sized bedrooms include a primary retreat with a 3-piece ensuite and a walk-in closet. The fully finished basement creates excellent extended living space with a rec room featuring a pool table and bar area, ample storage, and room to add a fourth bedroom. Additional highlights include a water softener, owned water heater, no rental items and a sump pump. A fantastic opportunity to step into a lovingly cared-for #HomeToStay that’s ready for your next chapter! (id:50886)
RE/MAX Hallmark Peggy Hill Group Realty Brokerage
16 Hillview Crescent
Midhurst, Ontario
MODERN ELEGANCE MEETS NATURAL BEAUTY IN THIS FULLY RENOVATED MIDHURST HAVEN FEATURING A DESIGNER KITCHEN, IN-LAW SUITE POTENTIAL, & EXPANSIVE OUTDOOR LIVING! Set on a corner lot spanning over half an acre in the peaceful and sought-after community of Midhurst, this beautifully renovated home offers modern comfort surrounded by nature’s serenity, just minutes from city conveniences. Embrace an active, outdoor lifestyle with Crystalwood Park just down the road, along with easy access to Snow Valley, Horseshoe Valley, Vetta Nordic Spa, Copeland Forest, Simcoe County Forest trails, and several nearby golf courses. The home’s charming curb appeal continues into an expansive backyard featuring a stone patio, lush lawn, and a tranquil tree-lined backdrop that creates an idyllic outdoor retreat. A drywalled double-car garage and spacious driveway provide ample parking for family and guests alike. The open-concept layout seamlessly connects the living, dining, and kitchen areas, highlighted by an oversized window framing peaceful views of the yard and a beautifully designed kitchen with quartz counters, sleek modern appliances, and a bright, airy atmosphere ideal for gatherings. The main level hosts two generous bedrooms, including a sunlit primary retreat with dual closets, along with a luxurious 5-piece bathroom complete with a walk-in glass shower, freestanding soaker tub, and double quartz vanity, plus a stylish powder room for guests. The fully finished basement adds impressive versatility with a large rec room, additional bedroom, 3-piece bathroom, and laundry area with newer appliances, with a separate walkout entrance offering ideal potential for an in-law suite or guest quarters. Extensively renovated from top to bottom with updated windows, front door, vinyl siding, electrical, and contemporary hardwood and luxury vinyl flooring, this Midhurst #HomeToStay combines timeless style with refined comfort, offering an exceptional lifestyle embraced by nature’s beauty. (id:50886)
RE/MAX Hallmark Peggy Hill Group Realty Brokerage
820 Ridgewood Drive
Woodstock, Ontario
JUST LISTED! Welcome to this beautifully maintained 2+2 bedroom, 3 bathroom bungalow located in one of North Woodstock's most desirable neighbourhoods. Packed with curb appeal, featuring a charming covered front porch and a stylish blend of stone, stucco, and brick veneer. Double car garage with inside entry adds everyday convenience, the fully fenced yard includes a shed & plenty of room for kids & pets-an ideal family yard with space to play, and enjoy the outdoors. Inside, finds an inviting open-concept living room, kitchen / dining area, designed for comfort & connection. Main-floor laundry closet is available, with hook-ups ready. The kitchen offers ample room to work & organize, with a large walk-in pantry-a highly desirable feature for busy families. Direct access from the dining area to the rear deck ideal for barbecuing, complete with a natural gas hookup, making outdoor cooking easy and convenient. The main level offers a spacious primary suite featuring a private en-suite, walk-in closet, & private deck, creating a peaceful retreat for morning coffee or evening unwinding. A second large bedroom & additional full bathroom complete the main floor layout. The lower level expands your living space with two oversized bedrooms. The expansive family room with a cozy gas fireplace serves as the ideal gathering place for movie nights or relaxed weekends at home. A third full bathroom, cold room, and furnace room with additional storage to keep things neat and tidy. Additional value features include central vacuum rough-in for future installation, owned water softener, offering peace of mind and efficiency. Located in a quiet, family-friendly area close to parks, schools, shopping, and commuter routes, this home offers comfort, convenience, and exceptional outdoor spaces. With three full bathrooms, thoughtful design, a spacious kitchen with pantry, and a yard built for family living, this North Woodstock bungalow truly checks all the boxes. (id:50886)
Sutton Group Preferred Realty Inc. Brokerage
3 - 176 Ferguson Drive
Woodstock, Ontario
Welcome to Beacon's Way, a stylish and well-designed Westerdam model built by Rembrandt Homes. This multi-level townhouse offers an impressive layout that maximizes both space and functionality, perfect for modern living. Step inside to a spacious main floor foyer, where youll find a convenient 2-piece bathroom and interior access to the attached garageideal for ease and security. Just a few steps up leads to the heart of the home: a bright, open-concept kitchen, living room, and dining area. This space is perfect for entertaining or everyday living, with patio doors that open onto a private deckyour own outdoor retreat. Up another level, the primary suite provides a peaceful escape, complete with a 3-piece ensuite bathroom and convenient laundry facilities on the same floor. On the uppermost level, two additional well-sized bedrooms share a full 4-piece bathroomperfect for children, guests, or home office needs. The lower level features a finished rec room and utility area, offering versatile space for a media room, home gym, or playroom. A basement level below that offers excellent storage options and is equipped with a laundry sinkideal for hobbyists or extra household needs. This thoughtfully designed home offers a balance of privacy and connectivity across its levels, with smart use of every square foot. Located in the desirable Beacon's Way community, you'll enjoy modern construction, quality finishes, and a welcoming neighbourhood atmosphere. Whether you're a growing family, rightsizer, or looking for the convenience of condo living, this home checks all the boxes. (id:50886)
Sutton Group Preferred Realty Inc. Brokerage
35 - 64 Hiawatha Road
Woodstock, Ontario
Move-In Ready 2-Bedroom Condo in a Prime Woodstock Location!Welcome to this bright and inviting 2-bedroom, 1-bath condo offering comfort, convenience, and low-maintenance living. Perfect for first-time buyers, right sizers, or investors, this well-maintained unit is located in a quiet, secure building with secured entry for added peace of mind. Inside, you'll find a functional and open layout featuring a spacious living and dining area filled with natural light, a well-equipped kitchen with ample cabinetry, and two generously sized bedrooms. The full bathroom is clean and modern, and in-suite laundry adds everyday convenienceno more trips to the laundromat! Enjoy the buildings beautiful courtyard and gardena serene outdoor space ideal for relaxing or socializing. Bike racks on site for extra security for your bicycles. Pittock Park and scenic trails, just a short ride or walk away. Located close to schools, shopping, grocery stores, and public transit, this condo is perfectly positioned for an easy lifestyle. Commuters will appreciate the quick access to Highways 401 and 403, offering a smooth route to London, Kitchener-Waterloo, and beyond. Dont miss your chance to own a comfortable, affordable home in a well-managed complex with everything you need right at your doorstep. Whether you're entering the market, looking to right size, or seeking an excellent investment opportunity, this condo has it all. (id:50886)
Sutton Group Preferred Realty Inc. Brokerage
B11 - 211 Martindale Road
St. Catharines, Ontario
Take advantage of this rare opportunity in a high-traffic plaza anchored by RBC and IDA, right next to Café Amore and close to a dense residential neighborhood. The unit enjoys excellent exposure to both vehicles and pedestrians, making it ideal for retail or service businesses seeking visibility and consistent customer flow. With a flexible layout and options for customization, the space also offers ample on-site parking, easy access to major highways and public transit, and prominent building and pylon signage. Surrounded by popular stores, dining, and essential services, this plaza provides a vibrant, thriving business environment. All showings must be scheduled in advance through the listing agent. (id:50886)
Revel Realty Inc.
53825 Zion Road
Wainfleet, Ontario
Versatile 13.95-Acre Farm with Home & Commercial-Scale Greenhouse. Welcome to a rare opportunity for country living and commercial scale growing. Set on nearly 14 acres, this property is ideal for growers, agri-business owners, greenhouse operations or anyone seeking space, potential or country living with serious upside. This raised bungalow features 2+2 bedrooms, 2 full bathrooms, and a double garage. The home sits alongside a massive 24,000 sq ft climate-controlled greenhouse & storage building. The greenhouse has 3 separate growing zones, upgraded hydroponic lighting (1200W) Zone 1: 38 lights, Zone 2: 41 lights, Zone 3: 20 lights and 8 commercial-grade furnaces. The property is powered by a 400 amp, 240V service, with standby natural gas generators and 4 commercial gas lines already in place. There is a water pump and filtration system, that draws from three interconnected ponds to provide potable water for greenhouse use. The greenhouse is fully enclosed, w/secured 8' fenced in area with a security gate. Additional features include: 30x34 ft 2 storey barn, with hydro. Two 53' shipping containers, tractor, forklift, trimming machines, burn house all included. This is a rare turnkey operation for growers or entrepreneurs looking to scale. Solid infrastructure, versatile land use, and serious production capacity. Do not miss out ...Visit My Website for further information about this Listing! (id:50886)
RE/MAX Garden City Realty Inc
1546 Nigh Road
Fort Erie, Ontario
Set on nearly two acres and framed by mature trees, this beautifully designed contemporary home is filled with upgrades and welcoming spaces for the whole family. Its thoughtfully crafted open-concept kitchen, living, and dining areas create the perfect setting for everyday living and effortless entertaining. With 3 bedrooms, 2 bathrooms, finished basement, spacious entry/mudroom, bonus family room, there's room for everyone to unwind. An added bonus: the expansive property offers ample space and flexibility to accommodate an additional accessory dwelling unit, providing even more potential for guests, extended family, or rental income. Step outside to enjoy the manicured grounds from one of the outdoor patios - including a private retreat off the primary suite, enclosed with custom glass railings for unobstructed views. The backyard offers endless activities: play tennis, pickleball, or basketball on your own court, relax by the fire or pond with a morning coffee, tinker in the garage/ shop, or tend to chickens in the coop. The custom wood-fire pizza oven/ grill will be sure to be the hit of your next family BBQ! With possibilities as wide as the property itself, this exceptional home is ready to welcome you. (id:50886)
Revel Realty Inc.
252 Moss Grove Street
Ottawa, Ontario
This bright and inviting end-unit townhome offers a generous layout with 3 bedrooms and 2.5 bathrooms. The main floor features an open-concept kitchen overlooking the family room, with easy access to the spacious rear yard and two-tier deck-perfect for entertaining. Hardwood flooring runs throughout the main level, complementing the large formal living room filled with natural light from multiple windows.Upstairs, the primary bedroom includes a 3-piece ensuite and a walk-in closet. Two additional well-sized bedrooms and a full bathroom complete the second level.Situated close to transit, shopping, amenities, and recreational facilities, this home offers comfort and convenience in an ideal location. (id:50886)
Coldwell Banker Sarazen Realty
1874 Rideau Garden Drive
Ottawa, Ontario
One of the largest single-family homes in Old Ottawa East, offering over 3,000 sq. ft. of living space on a landscaped 6,000 sq. ft. lot. Located in sought-after Rideau Gardens, known for walkability, top schools, green spaces, and access to hospitals, universities, the Glebe, Old Ottawa South, downtown, and transit. The main floor features generous principal rooms, hardwood floors, a chef's kitchen with high-end appliances, multiple fireplaces, skylights, and a sliding door walkout to the private patio. Upstairs includes four bedrooms, a spacious primary suite with ensuite, and 3.5 bathrooms in total. The lower level includes a fully self-contained in-law suite with its own full bathroom, laundry, kitchen, and living room with fireplace. Enjoy tranquil gardens, mature trees, and a built-in BBQ. Additional highlights: newer windows, central A/C, ceiling fans, and a garage suitable for 1-2 vehicles with extra driveway parking. Located on a quiet street running along the Rideau River (home on the inland side) with immediate access to pathways. A rare combination of size, character, location, and lifestyle. (id:50886)
Sleepwell Realty Group Ltd
134 Keats Drive
Woodstock, Ontario
Welcome to this well-maintained 3-bedroom, 1.5-bathroom semi-detached two-storey home with a detached garage, ideally situated on a quiet cul-de-sac. Offering a functional layout and modern updates, this property is perfect for families, first-time buyers, or commuters seeking convenience and comfort. The main floor features modernized kitchen, a bright eating area, and a walkout to the rear deck and fully fenced backyard - ideal for outdoor dining and entertaining. A spacious living room provides a comfortable space for relaxing and gathering with family. Upstairs, the large primary bedroom includes a generous closet and plenty of natural light. Two additional bedrooms and a 4-piece main bathroom complete the upper level, offering versatile space for family members, guests, or home office. The lower level offers a versatile recreation room area that's perfect for a playroom, gym, or media space. You'll also find a convenient laundry area with storage and a 2-piece bathroom, adding extra functionality to the home. Outside, the detached garage and private driveway provide excellent parking - accommodating up to three cars easily. Fenced backyard offers privacy and a great space for kids or pets to play. Additional features include an on-demand hot water system and no rental equipment - just move in and enjoy peace of mind. Located on a quiet cul-de-sac, this home is close to parks, schools, shopping, and offers easy access to Highways 401 and 403 - ideal for commuters. A great opportunity to move into a desirable neighbourhood and enjoy comfortable, affordable living. (id:50886)
Sutton Group Preferred Realty Inc. Brokerage

