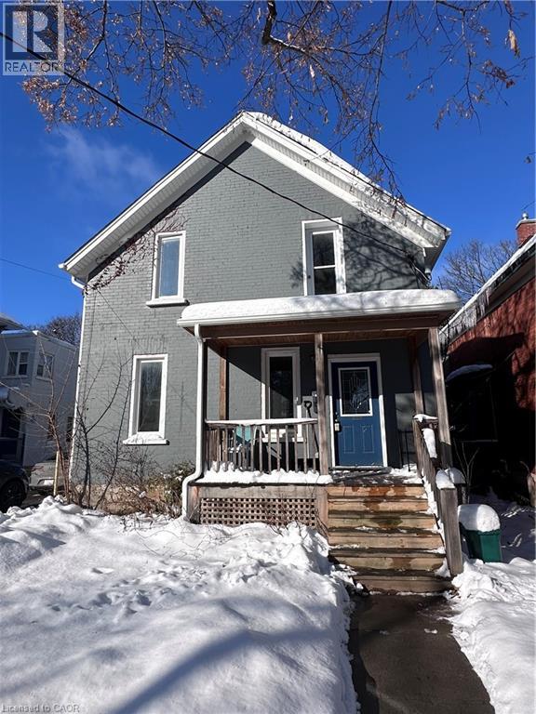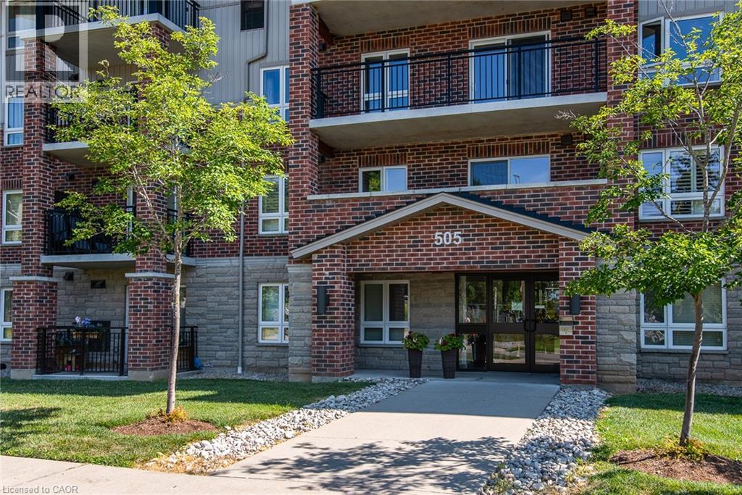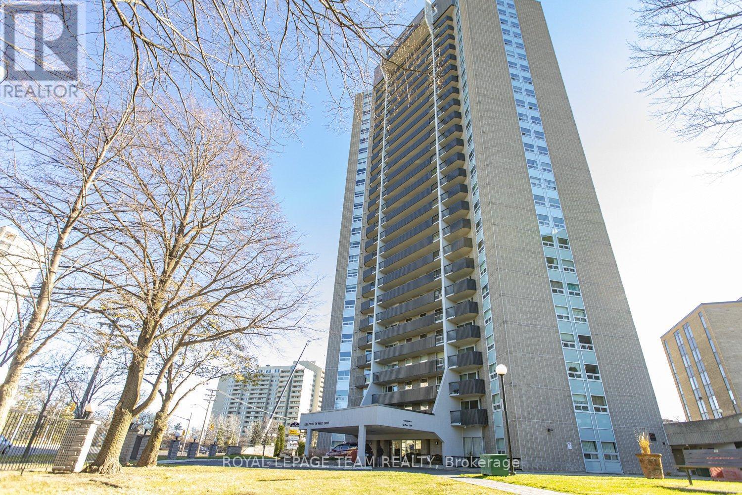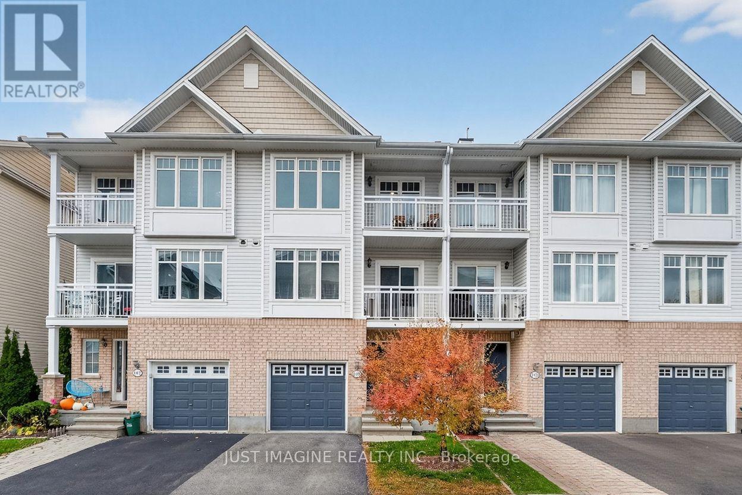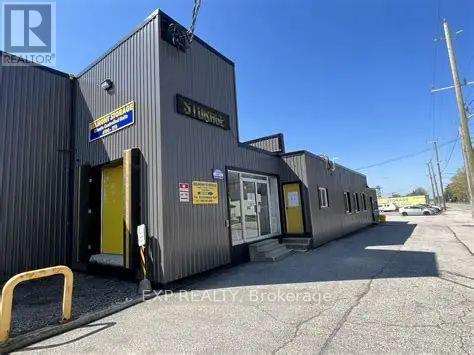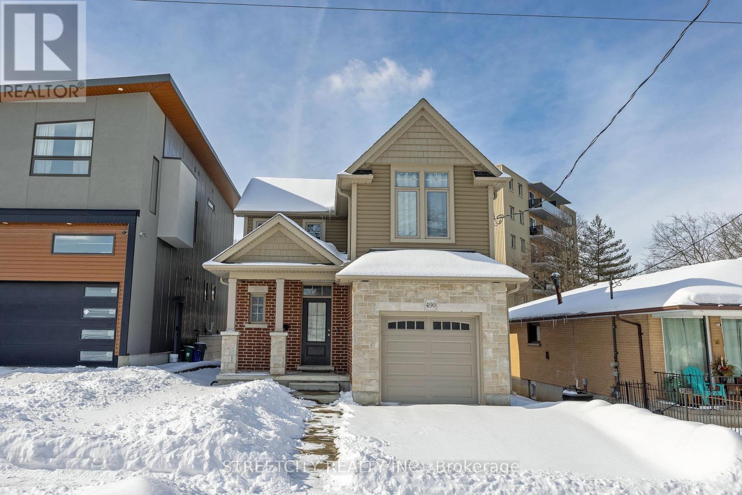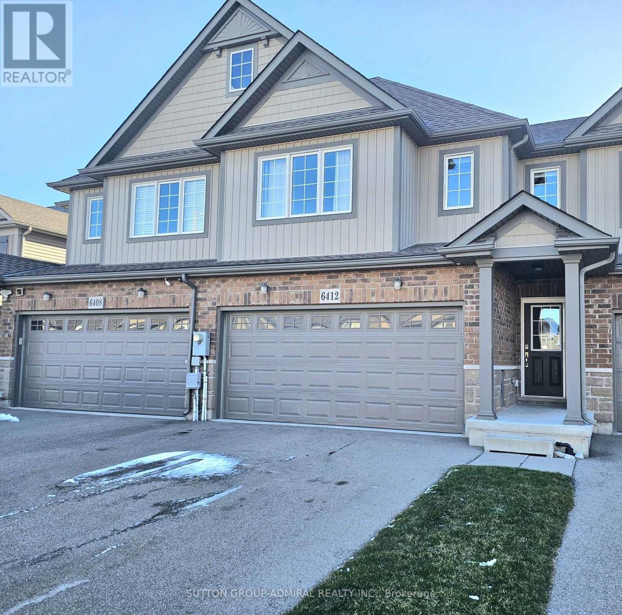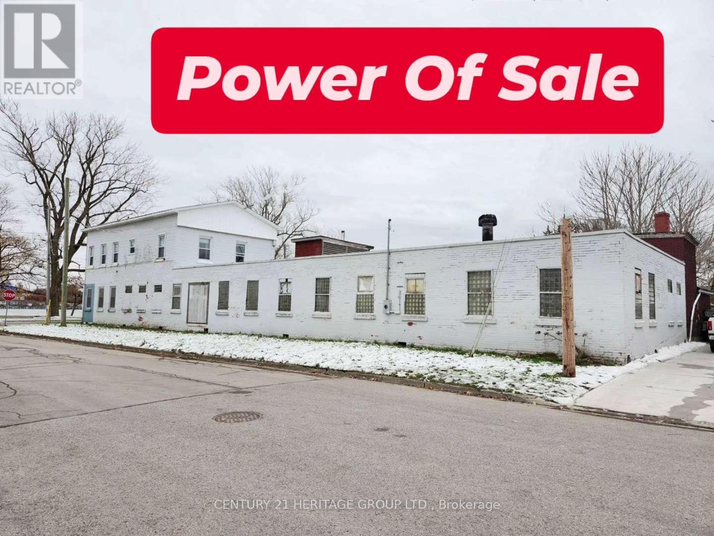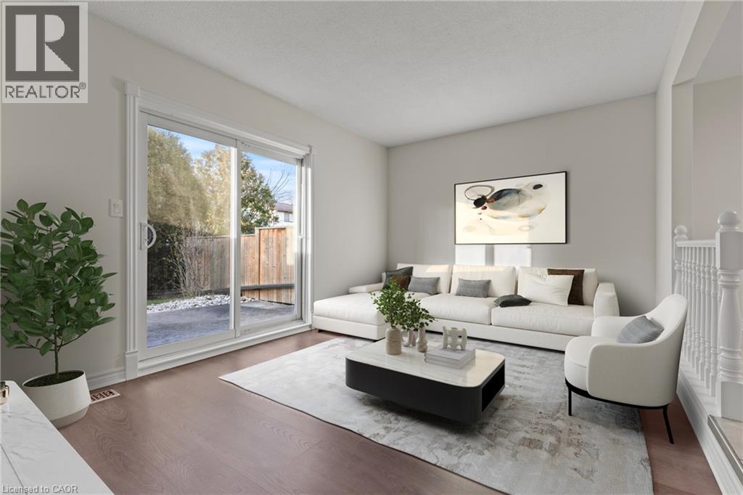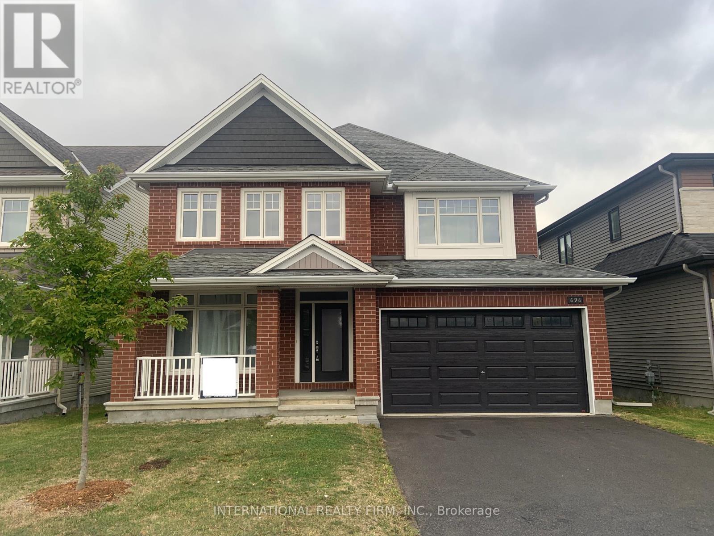52 Chapel Street
Kitchener, Ontario
Welcome to your new home near the heart of Downtown Kitchener. This bright and spacious two-storey, two-bedroom apartment in a detached home offers comfort, convenience, and an open-concept layout ideal for modern living. The main floor features an open living and kitchen area, while the upper level includes a primary suite with an ensuite bath and walk-in closet. Two parking spots, a front porch, and close proximity to transit, shopping, restaurants, and downtown amenities make this an exceptional rental opportunity. Features include: • Detached house with private two-level apartment • Open-concept main floor • Two full bathrooms • Ensuite bath and walk-in closet • Two parking spots • Front porch • Immediate occupancy • Walking distance to downtown and amenities Perfect for professionals or couples seeking a well-located, comfortable home. Contact for more details or to arrange a viewing. (id:50886)
RE/MAX Twin City Realty Inc.
505 Margaret Street Unit# 306
Cambridge, Ontario
Welcome to this bright, spacious 2-bedroom condo in the heart of Preston! Ideally situated just steps from Ed Newland Pool and Civic Park, this home blends comfort, convenience, and a vibrant community feel. Retreat to your beautifully appointed primary suite — a true haven designed for relaxation. The generous bedroom offers plenty of space to unwind, while the impressive walk-in closet provides abundant hanging room and smart storage solutions to keep everything perfectly organized. The large kitchen opens seamlessly to the dining area, creating an inviting space for cooking, hosting, and everyday living. The open-concept layout continues into the living room and out to a sizable private balcony — the perfect spot for morning coffee, evening downtime. Additional features include in-suite laundry, a well-maintained 4-piece bath, and one outdoor parking space. The building also offers great amenities such as a party room for gatherings and a guest suite for visiting friends or family. With Riverside Park, Downtown Preston, and easy Hwy 401 access all nearby, this location is ideal for commuters and anyone who enjoys exploring the best of Cambridge. (id:50886)
RE/MAX Solid Gold Realty (Ii) Ltd.
6 Vine Road
Grimsby, Ontario
Get ready to fall in love with 6 Vine Road, a beautifully updated Cape Cod-style gem in one of Grimsby's most coveted neighbourhoods. Just steps from the future Grimsby GO Station, the vibrant Grimsby on the Lake community, waterfront trails, shops, and restaurants, this location nails it all! This two-storey home offers a bright, spacious layout with a long list of major updates that make it truly move-in ready. The kitchen was fully renovated in 2018 and refreshed in 2023, featuring quartz countertops, stainless steel appliances (2023), extended cabinetry, and updated flooring (2023). The main floor also includes a separate dining room and sun filled living room with new hardwood (2023). Upstairs you'll find three generous bedrooms, with both bathrooms updated in 2021 and a beautifully upgraded primary ensuite completed in 2022.The fully finished basement (flooring approx. 2017) adds valuable living space with a rec room, fourth bedroom, and 4-piece bath. Outside, enjoy a fully fenced backyard oasis featuring a heated saltwater pool installed in 2007 (pump 2018, liner 2020, heater 2021), two storage sheds, and a covered stamped concrete patio. Major updates include: windows and back door (2006), roof (2006), furnace (2009), central air (2015), hot water tank-owned (approx. 2013), washer (2025), upstairs flooring (2009). With a double-car garage, a large driveway, and easy access to schools, highways, and the upcoming GO Station, this home delivers comfort, convenience, and lifestyle in a prime location. A must-see. (id:50886)
RE/MAX Realty Enterprises Inc.
607 - 1380 Prince Of Wales Drive
Ottawa, Ontario
Beautifully updated 2-bedroom, 1-bathroom condo featuring a bright, open-concept layout. This contemporary unit offers modern flooring, an upgraded kitchen and a refreshed bathroom. Step out onto your private balcony-perfect for relaxing or entertaining. Includes dedicated parking for added convenience. Ideally situated just minutes from Carleton University, Mooney's Bay, Hog's Back Falls, and close to shopping, transit, and everyday amenities. The well-managed building offers exceptional amenities, including a large indoor pool, sauna, and workshop. An excellent choice for empty nesters, professionals, or anyone seeking comfort and convenience in a prime location. **Photos pre-date current occupancy** (id:50886)
Royal LePage Team Realty
105 Caithness Private
Ottawa, Ontario
Nestled in a peaceful enclave of Chapel Hill South, this immaculate 3-storey townhome offers 2 bedrooms, 2 bathrooms, an attached 1-car garage, and driveway parking for a second vehicle. The main level features a versatile bonus room perfect for a home office, studio, or fitness space-alongside a powder room, double coat closet, and convenient inside access to the garage. Upstairs, oversized windows flood the space with natural light. The kitchen boasts stainless steel appliances, generous cabinetry, a sleek glass backsplash, and a tiered breakfast bar overlooking the open-concept living room. Patio doors in the dining area lead to a charming east-facing balcony, ideal for morning coffee or evening relaxation. The spacious primary bedroom includes a walk-in closet and its own private balcony. A second bedroom and a 4-piece bathroom with a Roman tub and walk-in shower complete the top floor. The basement offers a large laundry room and ample storage options. Located within walking distance to parks, trails, and schools, this home is perfect for those with an active lifestyle. Public transit and Park & Ride are nearby, and all Orleans amenities are just minutes away. Quick access to Hwy 417 via Innes Road makes commuting a breeze. Freshly cleaned and painted, this move-in-ready home is part of a vibrant community known for its excellent schools, scenic trails, and welcoming neighbours! (id:50886)
Just Imagine Realty Inc.
143 Borden Avenue
Central Elgin, Ontario
1,700 sq. ft Industrial Unit for Lease - Belmont Business Park 143 Borden Ave, Belmont, ON - 5 miles from Hwy 401 Unit Features (Unit 17)A clean, versatile industrial space ideal for professional businesses and trades.1,700 sq. ft open industrial/warehouse layout13'5" x 13'5" overhead door with power opener18-20 ft ceiling height3-Phase Power - perfect for equipment, fabrication, and production Radiant Gas Heat - warm, efficient, reliable Private office Private bathroom Concrete floors Bright, secure, and professionally managed business park Perfect For This unit is designed for clean, professional, low-traffic businesses such as: Trades & Contractors Electricians Plumbers HVAC companies Renovation & construction companies Window, door, or flooring installers Solar or security system installers Light Industrial / Production Light manufacturing Cabinet making / woodworking Metal fabrication (light duty)Sign makers / 3D printing Custom fabrication shops Warehouse / Storage / E-Commerce Amazon / Shopify sellers Inventory storage Distribution & fulfillment Commercial equipment storage Professional Services IT / AV installation companies Commercial cleaning companies Property maintenance companies. Not Suitable For Auto mechanics Car dealers Parking-heavy operations or large fleets Contact Adrie Soede - 519-709-5612 Call or text for a viewing or more information. (id:50886)
Exp Realty
490 Phyllis Street
London South, Ontario
This 7-year-old home is located in the Southcrest community, with Route 7 providing direct access to downtown, Westmount Mall, and Argyle Mall. This custom-built property features 3 bedrooms, 1.5 bathrooms, an attached garage, and a fully fenced yard. The exterior showcases a stylish combination of stone, brick, and siding. Inside, the open-concept main floor boasts elegant hardwood and ceramic flooring. The modern kitchen includes a granite-topped island and comes equipped with three stainless steel appliances. Unfinished basement with a rough-in bathroom, ready for the new owner's personal touch. (id:50886)
Streetcity Realty Inc.
6412 Shapton Crescent
Niagara Falls, Ontario
Bright modern 4 bed/2.5 bath home in sought after family friendly area. Over 1900 sq. ft. finished living space. Main floor boasts open concept, living w/B/I cabinetry, kitchen w/central island & large dinette with walk-out to landscaped backyard with garden shed, inside access to garage. Upstairs features spacious primary bedroom with 4pc en-suite, 3 bedrooms, laundry & another full bath. Close to plazas, parks, schools, transit. Short drive to COSTCO, Mac Bain Community Centre, restaurants, Clifton Hills attractions, falls! (id:50886)
Sutton Group-Admiral Realty Inc.
64 Grenfell Street
Oshawa, Ontario
Discover the incredible potential and fantastic location of 64 Grenfell St in Oshawa! This property offers an ideal blend of convenience and updates, perfect for those seeking a well-positioned home. The prime location is truly exceptional, placing you moments away from essential amenities, including the Oshawa Centre, Walmart, and Highway 401, making commuting and errands effortless. The home itself features several recent major updates designed for peace of mind: the roof was replaced in 2024, and the property benefits from updated electrical panel and wiring. Most windows were replaced in 2016, contributing to the home's maintenance. The interior has been recently refreshed with paint throughout, providing a bright, clean canvas. Additional functional features include Central Air, a newer large deck (2016) perfect for enjoying the outdoors, and the highly convenient main level laundry room. Parking is plentiful, with space available for 2 to 3 cars. (id:50886)
Keller Williams Energy Real Estate
203 Niagara Boulevard
Fort Erie, Ontario
Rare offer - Builders and investors! Site plan approved (A truly exceptional ready-to-go development site) for a boutique low-rise 4 storeys condo with breathtaking waterfront views facing New York State in Niagara for sale! Originally appraised at $3.5M, NOW it's $1.69M under Power of Sale! * Steps to Niagara River Public Boat Launch; 5 Minutes drive to The Peace Bridge (which overlooks the Niagara River and connecting Canada and US Border Services Agency); 5 minutes to Great golf clubs and Horse race track; 18 minutes from Crystal Beach; 20 Minutes To Niagara Falls; 30 Minutes To Buffalo International Airport. * Blending luxury living with rare commercial flexibility. The approved concept features modern architecture with expansive glass and private balconies. Ground floor designed for vibrant retail or live/work possibilities, enhanced by a dramatic riverfront backdrop. * Surrounded by convenient amenities: restaurants, supermarkets, cafés, and shops and minutes to schools, libraries, museums, local parks, and sports centre. Beautiful natural scenery-perfect for walking, fishing, birdwatching, and enjoying stunning sunsets over the water. * Diversified economy, strengthened by its strategic trade location and direct access to the U.S. border infrastructure via the Peace Bridge. A major recent development by Siltech Corporation's $100 million investment in a new manufacturing facility. The town also benefits from a strong tourism sector, attracting approximately 600,000 visitors each year. * Don't miss out on this shovel-ready project! A rare chance to deliver a landmark development in a growing, high-demand area! Thank you for your interest and I look forward to talking to you soon! The sale shall be made on an "as-is, where-is" basis, without any representation. (id:50886)
Century 21 Heritage Group Ltd.
151 Linwell Road Unit# 35
St. Catharines, Ontario
Welcome to 151 Linwell Road #35, a perfect 3-bed, 2-bath townhome located in an amazing neighbourhood. This beautifully maintained home is truly move-in ready, offering fresh paint throughout, new light fixtures, and a bright, comfortable layout. Major updates have all been taken care of for you, including a new electrical panel (2025), new roof (2025), and new furnace, A/C, and tankless hot water heater installed in May 2025, along with a new water softener (2025). With modern mechanicals, clean finishes, and carefree living in a desirable area close to parks, schools, shopping, and transit, this is an exceptional opportunity to own a turn-key home in a highly sought-after location. (id:50886)
RE/MAX Niagara Realty Ltd
696 Moonflower Crescent N
Ottawa, Ontario
Luxury Oxford Model by Tamarack in a family oriented neighborhood available for rent. Luxury Oxford Model by Tamarack in a family oriented neighborhood awaits its new owners. This Detached House Boasts 4 Br On 2nd Level + a main level Study, Four Full Bath And Several Upgrades,. This Well Lit Home is on a 45Ft Premium Lot Has No Rear Neighbors and Backs Onto A Park. Enjoy The Large Welcoming Foyer, A Formal Living, Separate Dining And A Large Family Room. Gorgeous Kitchen With A Walk In Pantry, A Butlers Pantry, Quartz Countertops, like new Stainless Steel Appliances, puck Lights And Under Cabinet Lighting. The Additional, Spacious Dinette Adds An Extra Warmth To The Kitchen. Full Bath With A Standing Shower adds comfort. Gleaming Hardwood Floors Throughout Main Level. Primary Br Hosts He/She Closets, 5 Pc Ensuite, Shower & Soaker Tub, Double Sinks, Quartz Countertops. Br 2 Also Has A Pvt 3Pc Ensuite And A Walking Closet. Main Bath For Two Other Rooms. Large Windows. 2nd Flr Laundry. Bsmt Upgraded With 9 Feet Good For Rec Area. (id:50886)
International Realty Firm

