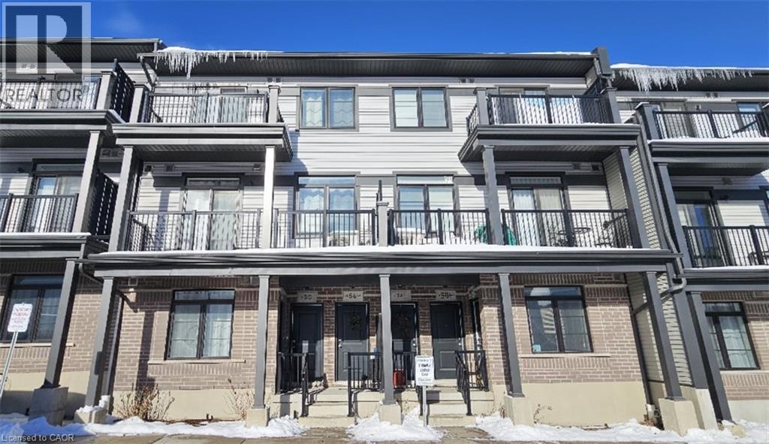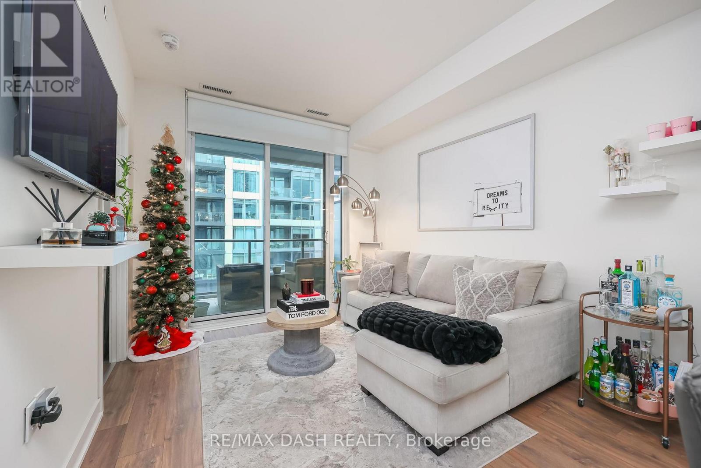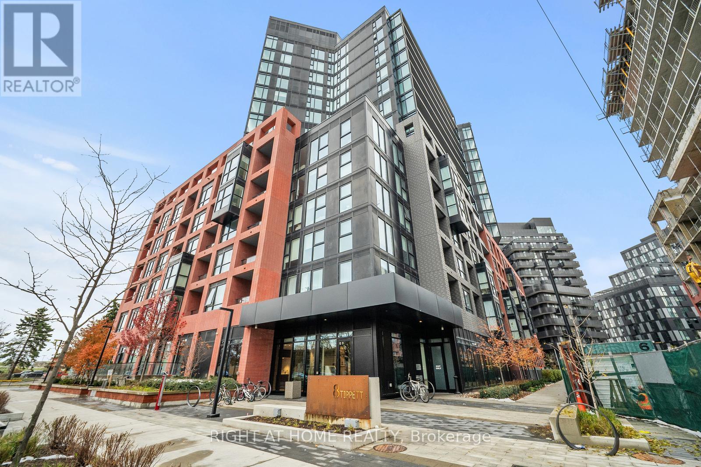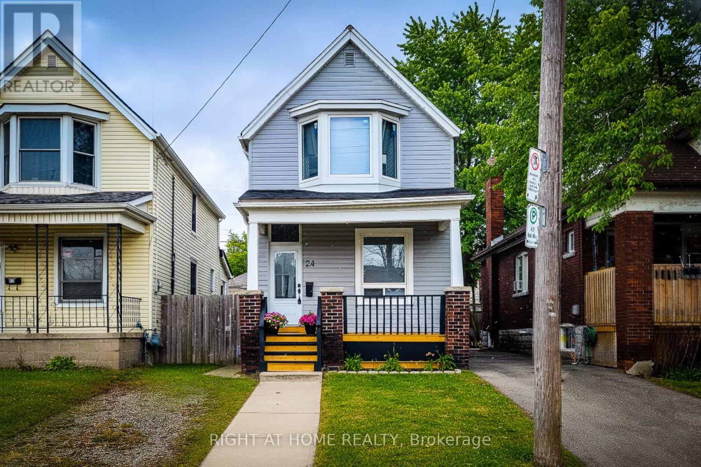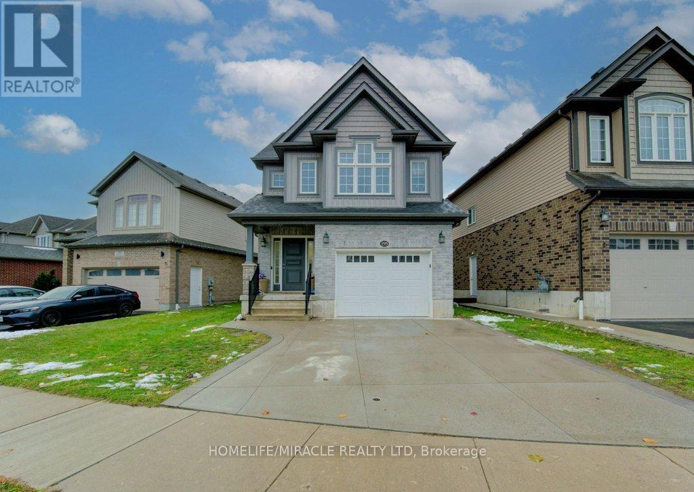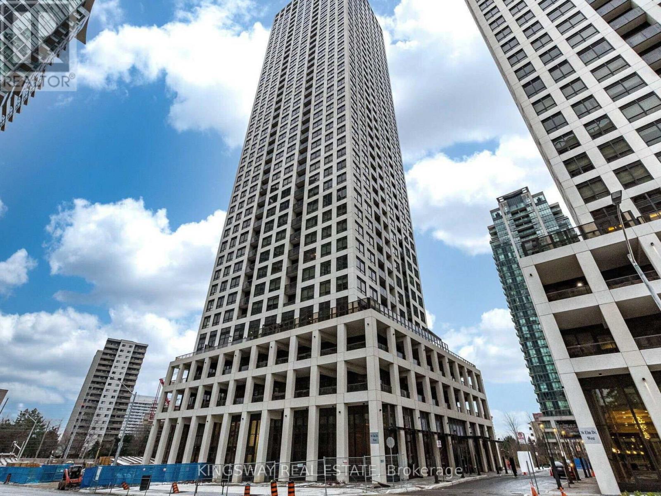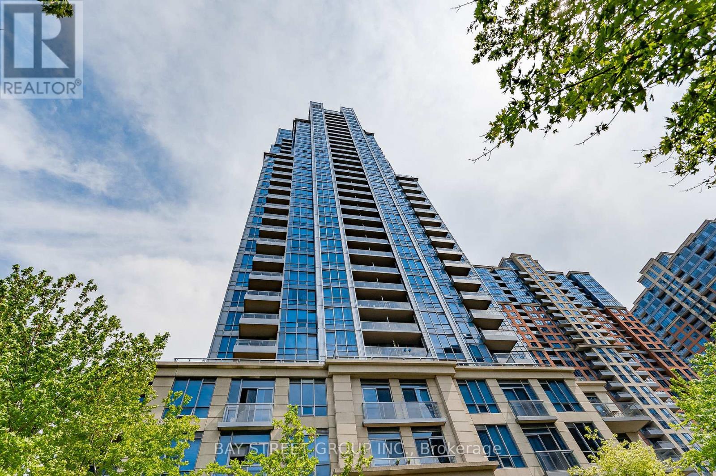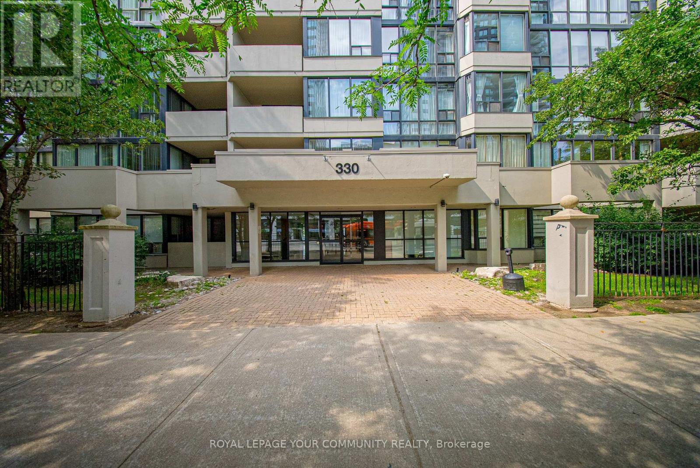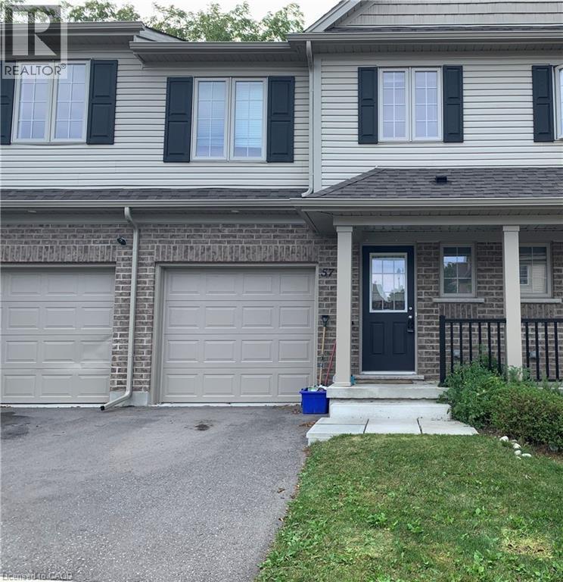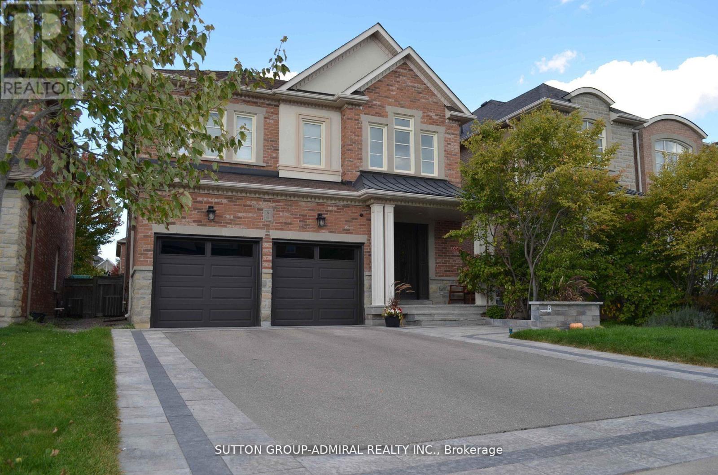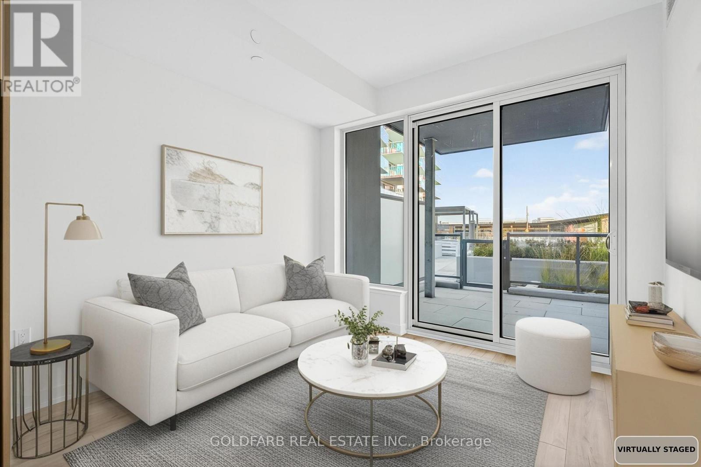52 Wheat Lane
Kitchener, Ontario
MODERN RENTAL IN HURON VILLAGE Welcome to 52 Wheat Lane, a stylish and contemporary 2-bedroom, 2.5-bathroom stacked townhome located in the highly sought-after Huron Village community of Kitchener. Only a few years old and filled with thoughtful upgrades. The bright and open main floor features a dream kitchen with an oversized extended island, ample cabinetry, and modern finishes—ideal for cooking, entertaining, or working from home. Step through the sliders to your covered balcony, where you can unwind year-round and enjoy peaceful community views. Upstairs, you’ll find 2 generous bedrooms, each with its own full bathroom—an ideal setup for families, or working professionals seeking privacy and convenience. Located in one of Kitchener’s most desirable and fastest-growing neighbourhoods, you’ll love being just a short walk from brand-new schools, parks, playgrounds, and everyday amenities. Tenant(s) are responsible for heat, hydro, gas, water, tenant insurance, and hot water heater rental. A full application including credit check, credit score, and credit history is required for all applicants. Available immediately. Photos are virtually staged. (id:50886)
RE/MAX Twin City Faisal Susiwala Realty
1215e - 576 Front Street W
Toronto, Ontario
Stunning and meticulously maintained suite at Minto Westside in the heart of Toronto's vibrant King West. Modern open-concept layout with floor-to-ceiling windows offering abundant natural light. Exceptional building amenities include a landscaped courtyard with BBQs, outdoor pool, fully equipped fitness centre, games room, indoor/outdoor lounges, guest suites, and 24-hour concierge/security. On-site retail includes Farm Boy, Dollarama, and dental services.Unbeatable location steps to the Financial & Entertainment Districts, CN Tower, Rogers Centre, waterfront, parks, dining, cafés, shopping, and TTC. Easy access to Gardiner Expressway and DVP. Perfect for first-time buyers, investors, or young professionals. Parking and locker included. (id:50886)
RE/MAX Dash Realty
607 - 8 Tippett Road
Toronto, Ontario
Welcome Home! Bright and spacious 2 bedroom 2 bathroom + den condo with open East-facing views. Featuring 9-ft ceilings, granite counters, laminate flooring, and much more!. Includes Parking, concierge service, and full access to ameneties, party room, fitness centre Plus Plus Plus. Available furnished and unfurnished to suit your needs. Chefs Kitchen boasting stainless steel appliances beautiful backsplash and upgraded countertops. Large Balocny 1 parking and 1 locker included. This wont last. (id:50886)
Right At Home Realty
24 Albemarle Street
Hamilton, Ontario
The Search Is Over! Welcome To Your Dream Home! Meticulously Renovated Inside And Out, From Top To Bottom. Bright, Open And Airy, The Open Concept Main Floor Makes Entertaining And Everyday Living Both Enjoyable And Effortless. Prepare Your Favourite Meals In A New Kitchen With Expansive Island And Quartz Countertops. All Stainless Steel Kitchen Appliances. Brand New Washer And Dryer. Led Recessed Lighting, Large Windows, New Floors, Doors, 2 Full Baths And Main Floor Laundry. Primary Bedroom Boasts His And Hers Closets And A Large Bay Window Giving You Ample Storage And Lots Of Natural Light. Outside Spaces Offer A Private Backyard Deck, Large Fenced Backyard, Wheeled Swing Gates and Covered Front Porch. So Many Wonderful Possibilities! Head To The Centre On Barton With Countless Stores And Services Or Enjoy A Game At Hamilton Stadium. Easiest Maintenance! Just Move In And Enjoy Your Best Life! Or Rent For Great $$$! (id:50886)
Right At Home Realty
199 Cranbrook Street
Kitchener, Ontario
Welcome to this stunning 3-bedroom, 3-bathroom home located in the highly sought-after, Family-friendly community of Doon South.The main floor features an inviting open-concept living room complete with a cozy gas fireplacewith a stone surround, perfect for relaxing or entertaining. The spacious eat-in kitchen offers stainless steel appliances, a tile back splash, a centre island, and convenient sliders leading to a two-tier deck overlooking the fully fenced backyard ideal for summer gatherings. Upstairs, the primary bedroom includes a large walk-in closet and a luxurious five-pieceensuite with his-and-hers sinks. The second and third bedrooms are both generously sized andfilled with natural light. The lower level features a beautifully finished rec room, perfect for family movie nights or a play area. The utility area provides additional storage space and even a small office nook for working from home.This home offers the perfect blend of comfort, functionality, and modern style all in a welcoming neighbourhood close to schools, parks, and amenities. (id:50886)
Homelife/miracle Realty Ltd
32 Dickinson Court
Centre Wellington, Ontario
Top five (5) features of this home. (1) Over 3,000 ft2 of living space and 108' frontage on a quiet cul-de-sac, this home welcomes you to a totally private mature lot. (2) Pride and Quality workmanship evident throughout. Enter through a new modern door into an open concept modern kitchen/dining/living area with wide plank engineered hardwood, quartz countertops, elevated ceiling and gas fireplace (2021). (3) Great-sized 3+2 bedrooms complete with a Gorgeous primary complete w/5 pc ensuite including soaker tub and heated floors. (4). Completely finished lower level with lots of room (1,308 ft2) to make your own complemented by 2 simple and and beautiful bedrooms with 3-pc WR w/heated floors. (5) Professionally landscaped backyard (July 2024) with new topsoil, grading, drainage, and lush sod for a vibrant, low-maintenance lawn. Elegant flagstone pathway along the home and custom fence with natural stone steps (Grand River Stone) offering direct access to the pedestrian bridge and downtown. Refinished custom wood shed with new footings, roof, and stain. Spacious wood deck, beautifully sanded and re-stained in 2023, perfect for outdoor entertaining and relaxation..Decadent. Charming. Home. Don't miss it. (id:50886)
Housesigma Inc.
2105 - 30 Elm Drive
Mississauga, Ontario
New 1 Bed + Den Condo in the Heart of Mississauga Modern south-facing unit with 9-ft ceilings, open-concept living, and a sleek kitchen with quartz countertops. Walk out to a private balcony and enjoy upscale finishes throughout. Located just steps from the upcoming Hurontario LRT, with one parking spot and locker included. Edge Tower 1 offers top-tier amenities: state-of-the-art gym, yoga studio, outdoor terraces with fireplaces & BBQs, hotel-inspired lobby, movie theatre, party rooms, billiards/game room, guest suites, and a Wi-Fi lounge. Live in convenience with easy access to the Gardiner, Hwy 427, QEW, and a resident-exclusive shuttle to Kipling Station. (id:50886)
Kingsway Real Estate
1202 - 15 Viking Lane
Toronto, Ontario
Spacious & Bright 2 Bedroom, 2 Bathroom Tridel Condo With Unobstructed Views!Beautifully maintained unit offering a functional open-concept layout with 9 ft ceilings and plenty of natural light. The modern kitchen features stainless steel appliances, countertops, and extended dark cabinetry, perfect for everyday cooking and entertaining. Primary bedroom includes a 3-piece ensuite and large closet; the second bedroom is ideal for guests, children, or a home office.Enjoy top-quality construction by Tridel with access to world-class amenities including a fitness centre, indoor pool, party room, 24-hour concierge, and visitor parking. Conveniently located just steps to Kipling Subway and GO Station, with easy access to HWY 427, 401, and the Gardiner Expressway. Walking distance to Farm Boy, Sherway Gardens, restaurants, cafes, and major banks. Perfect for professionals, small families, or anyone seeking a vibrant and connected lifestyle in the heart of Etobicoke! (id:50886)
Bay Street Group Inc.
1404 - 330 Rathburn Road W
Mississauga, Ontario
This Large 2 Bedroom 2 Bathroom Corner Suite is perfect for your next home. Featuring a Newly Renovated Kitchen with all new appliances, New Bathroom counters and Vanity, And new flooring throughout, a giant Great room with Floor to ceiling windows that walks out to a large private Balcony. With 2 parking spaces and 2 Lockers, it's perfect for families of all sizes. Located in Mississaugas beautiful city centre district, its perfectly located for Shopping, Dining, Leisure and Transit, as well as Sheridan, mohawk and U of T campuses. Don't miss this incredible opportunity. (id:50886)
Royal LePage Your Community Realty
50 Pinnacle Drive Unit# 57
Kitchener, Ontario
SPACIOUS 3-BEDROOM TOWNHOME IN PRIME DOON LOCATION! This stunning residence features a pillared entrance, modern design elements, and maintained gardens. Nestled within a well-established community, this charming townhome offers over 1,400 sqft of living space, including 3 spacious bedrooms and 2.5 stylish bathrooms, with a primary bedroom suite. Additional amenities include convenient visitor parking. Located in the highly sought-after Doon neighbourhood, this home is close to top-rated schools, Conestoga College, scenic walking trails, and a wealth of local amenities, with seamless 2-minute access to the 401 highway. Discover the epitome of comfort and convenience in Doon Valley Townhomes! Please note: heat, hydro, gas, water, and hot water heater expenses are the responsibility of the tenant(s). All applicants must provide a full credit check, including credit score and history. Available December 13th! Additional parking is available for rent! (id:50886)
RE/MAX Twin City Faisal Susiwala Realty
8 Aegis Drive
Vaughan, Ontario
Welcome to 8 Aegis Drive, a stunning residence nestled in the Valley of Thornhill, the most highly desirable communities, close to the Lebovic Community Campus and brand-new Carrville Community Centre. This is a 4+1 bedrooms, 5-bathrooms home offers over 3,800 sq ft of total living space (2,940 sq ft above grade + 900 sq ft professionally finished basement), Sophisticated interlock (2025) edging adds a touch of luxury to the driveway, with extra parking space. The home greets you with a custom-made steel security entrance door and brand-new garage doors. 9-foot ceilings on all levels create a bright and spacious atmosphere. The main floor features a dramatic geometric accent wall The kitchen has a Backsplash, a large central island, a wall-mounted pot filler, custom-made remote-controlled blinds offer effortless convenience and privacy. Upstairs, the primary bedroom is w/custom -made walk-in closet and a spa-inspired ensuite with a relaxing jetted Jacuzzi tub. The professionally finished basement delivers living with a modern bar equipped with kitchen-like functionality, a spacious recreation room ideal for entertaining, and an additional bedroom, perfect for guests, teens, or a home office. HRV ventilation system. This is more than a home, it's a rare opportunity to live in a luxury home. Don't miss your chance to make your forever home! (id:50886)
Sutton Group-Admiral Realty Inc.
142 - 333 Sunseeker Avenue
Innisfil, Ontario
Live the Friday Harbour resort lifestyle every day in Sunseeker's newest and most amenity-rich residential community. This brand-new, never-lived-in ground-floor 1-bedroom offers a rare advantage with its own private, gated walk-up entrance from the beautifully landscaped courtyard, providing secure, effortless, single-level living without elevators and sunny south exposure overlooking the Lake Club. Step directly outside to trails, amenities, dining, the marina, beach, and the Lake Club's indoor pool, gym, restaurant, sauna, and social spaces. Ideal for professionals who want a flexible live/work home, seasonal residents seeking easy in-and-out access, or anyone craving a more convenient, contemporary resort lifestyle, this suite blends comfort with true practicality. Inside, the bright and airy interior features a neutral palette, wide-plank flooring, and a modern L-shaped kitchen with clean lines, full-size appliances, and efficient storage. The layout includes a walk-in shower for enhanced everyday comfort and accessibility. Designed for modern living, Sunseeker incorporates Latch smart access for easy, keyless entry throughout the building and CybersuiteX for booking amenities and managing resident services right from your phone. Residents enjoy hotel-inspired spaces including indoor entertainment and lounge areas, games and movie rooms, a golf simulator, a pet wash station, and two beautifully designed courtyards with pools, hot tubs, BBQ areas, seating and dining zones, and places to connect and unwind. Perfect for downsizers, retirees, executives, boaters, or those ready to "test-drive" the Friday Harbour lifestyle, this beautiful new home delivers style, simplicity, low-maintenance living, and exceptional accessibility in a premier resort setting. (id:50886)
Goldfarb Real Estate Inc.

