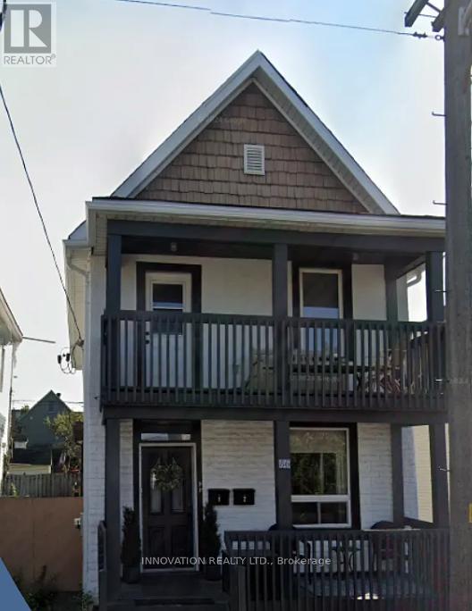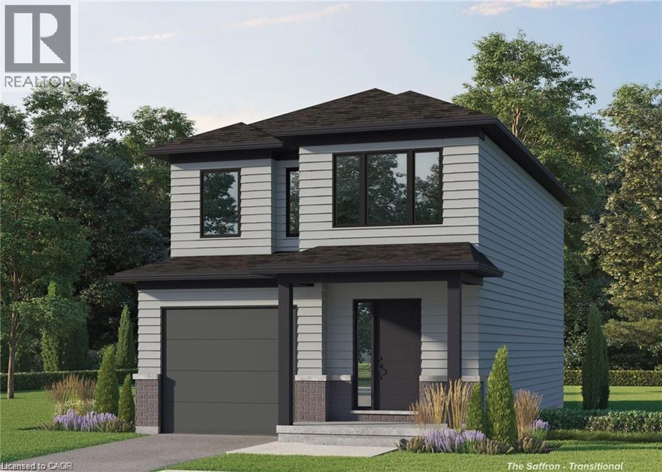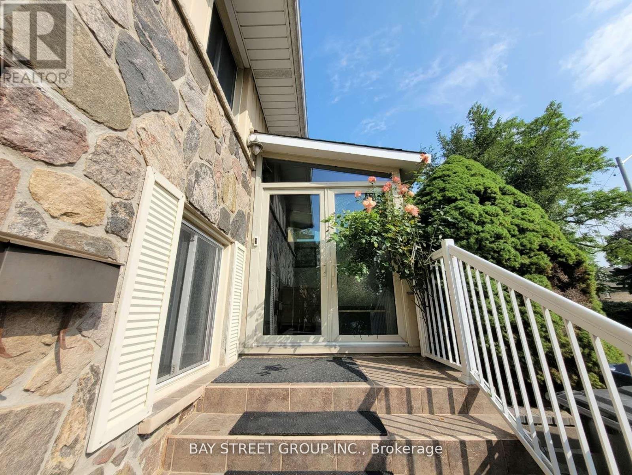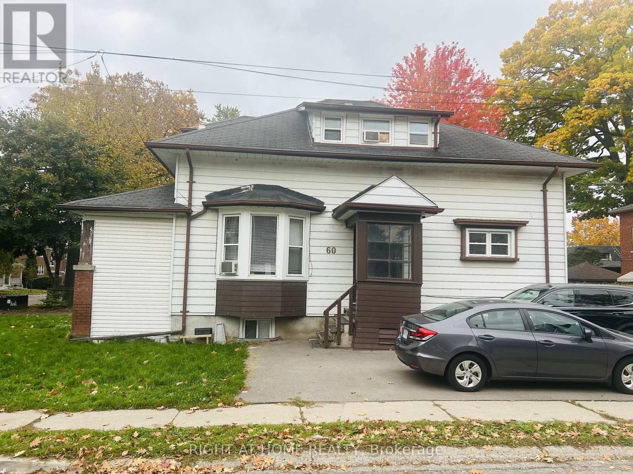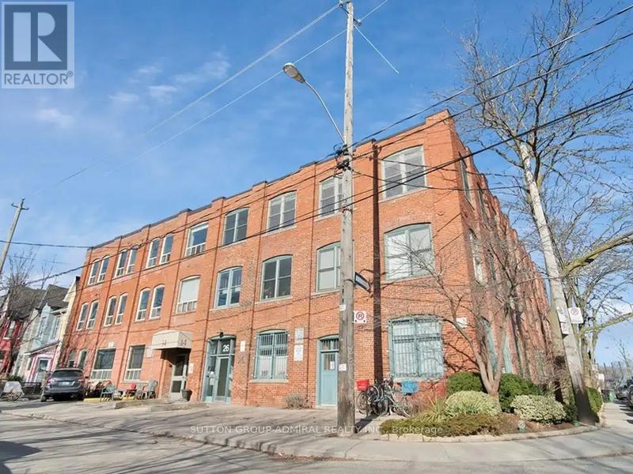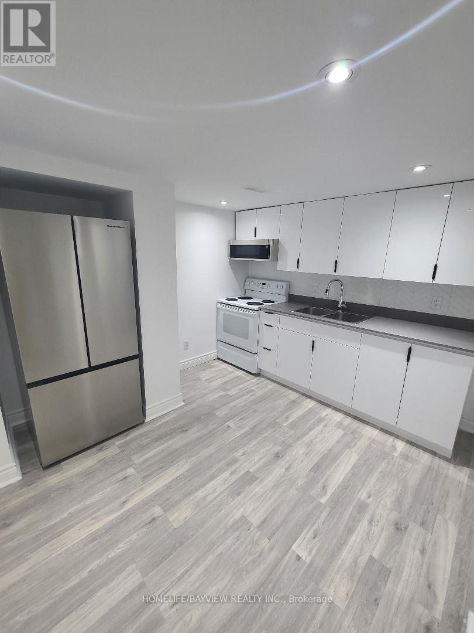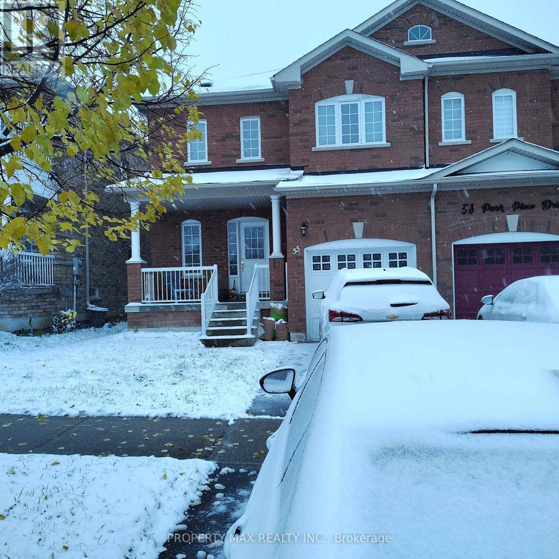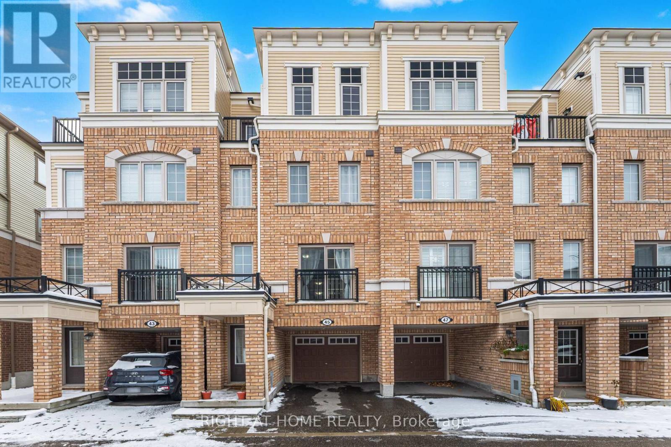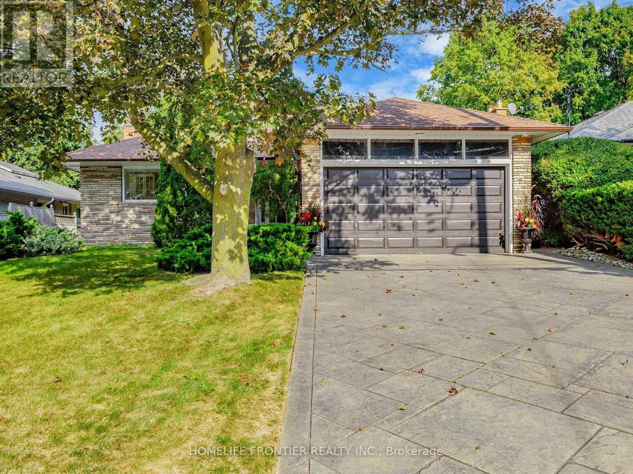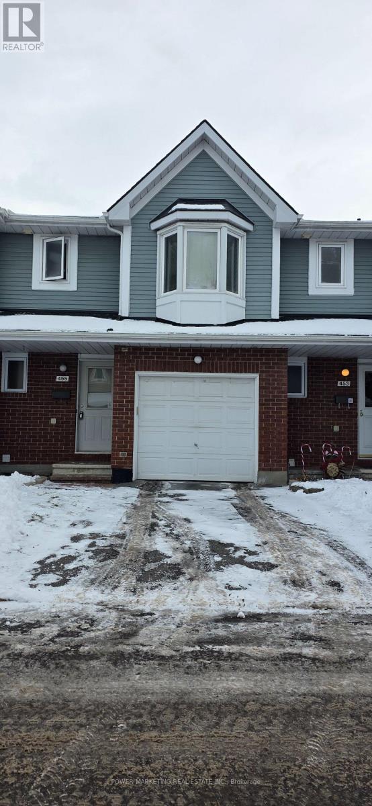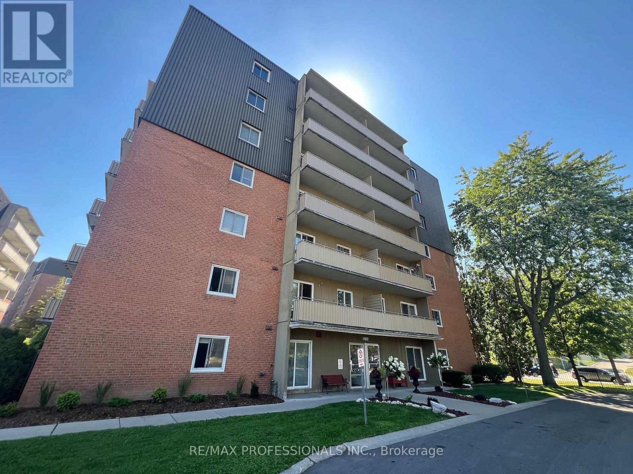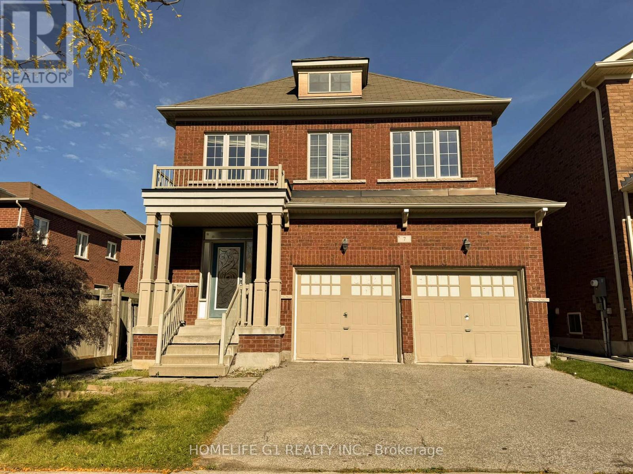2 - 86 Poplar Street
Ottawa, Ontario
Welcome to 86 Poplar Street - Unit 2, a charming 1-bedroom modern apartment located in one of Ottawa's most desirable central neighborhoods. This unit offers an open concept layout with approximately 650 sq ft of comfortable living space, featuring thoughtful upgrades, modern finishes, private outdoor space / balcony and in unit laundry. This apartment features large windows that offering ample natural light. The building and unit reflect a well-maintained property with practical spaces, ideal for young professional looking for convenience and comfort. Located just steps away from Preston Street, Little Italy, the Ottawa River pathway, public transit, major government offices, and some of Ottawa's best restaurants and cafés.1 Outdoor Parking space $75 Hydro Extra. INTERNET INCLUDED (id:50886)
Innovation Realty Ltd.
108 Jacob Detweiller Drive Unit# Lot 0101
Kitchener, Ontario
Amazing opportunity for a brand new single detached home! Own your 1st New Home with Builder's STARTER SERIES Now Available (to be built) in the desirable Doon South Harvest Park Community, only minutes away from HWY 401, schools, shopping, trails, golf and other amenities. The Saffron 2 is a 2 Story 3 bed, 1.5 bath with single car garage. (Optional 3rd bath/ensuite can be purchased). Main floor features carpet free open concept including eat in kitchen, Living Room/Dining, Large Foyer and a 2pc powder room. Second floor offers 3 good size bedrooms and a 4pc main bath. Primary Bedroom includes 2 walk in closets which can be upgraded to an ensuite at additional cost. (id:50886)
RE/MAX Twin City Realty Inc.
Peak Realty Ltd.
238 The West Mall
Toronto, Ontario
All-inclusive, fully furnished main-level private room with a separate entrance. Features a modern shared kitchen with quartz island, stainless steel appliances, and ample cabinetry, plus a clean shared washroom and onsite laundry, Prime location with one-bus access to Kipling Station, close to TTC, parks, shops, top schools, and major highways. Students and professionals welcome. (id:50886)
Bay Street Group Inc.
2 - 60 Long Branch Avenue
Toronto, Ontario
UTILITIES INCLUDED. (Heat, Hydro, Water) 2 BEDROOM. Lots Of Natural Light. Lovely Quiet Building South Of The Lakeshore And Two Blocks North Of The Lake With Parks, Trails, Store, Banks, Groceries And Ttc At Your Doorstep. Close To Qew And 427. This Is A Bright And Clean Apartment With Laminate Floors. Good Size Bedrooms.Application Form, Need Full Equifax Credit Report, References, Letter Of Employment, proof of income, Tenant Liability Insurance. $50/month parking per spot. (id:50886)
Right At Home Realty
L101 - 34 Noble Street
Toronto, Ontario
Experience True Queen St. W Living In This Rare, Stylish 3-Bedroom Live/Work Loft. Over 1,200 Sq. Ft. Of Character-Filled Space Featuring Exposed Brick, High Ceilings, And Heritage Wooden Beams. Surrounded By Toronto's Best Dining, Cafes, And Boutique Shopping- This Loft Blends Creative Energy with Every Day Convenience. Fixed Utilities at $250 Monthly. There is no finished area above grade; all finished space is located below grade. (id:50886)
Sutton Group-Admiral Realty Inc.
(Bsmnt) - 26 Millcroft Way
Vaughan, Ontario
Spacious 2B Basement With Separate Laundry ,updated Kitchen, Large Principal Rooms And Wonderful Open Layout ,On Premium Street In High Demand Area Close To Great Parks, Schools, And Public Transit. One Parking On Drive Way,No Pet No Smoker.Tenant Pay 1/3 Utilities (id:50886)
Homelife/bayview Realty Inc.
55 Park Place Drive
Markham, Ontario
Markham Central Location! Freshly painted & beautifully renovated all-brick home in a prime neighbourhood! Walk to Mount Joy GO, Mount Joy PS, Bur Oak SS & BA Catholic School. Main floor features hardwood floors, bright open-concept kitchen with granite countertops, oak stairs, larger entrance & veranda. Upper level offers 3 spacious bedrooms, including a master with private laundry & 2 full baths. Beautifully finished basement with 3-pc bath. 4 renovated baths in total & walkout to an extra-large backyard. Close to No Frills, Garden Basket, professional offices, restaurants & entertainment. Ez Show, Office Open 24 Hrs or Use Touch Base. All offers to include Rental Application, Updated Credit Report, Employment Letter, References, Schedule "B", Custom Clauses & 10 Post-Dated Cheques. Please certify First & Last Month's Deposit, provide Copy of Tenant Insurance & 2 pieces of Government ID. Minimum 1-Year Lease required. (id:50886)
Property Max Realty Inc.
45 Icy Note Path
Oshawa, Ontario
Welcome to 45 Icy Note Path unit .A stunning and spacious 3-storey townhome (approx. 1842 sq ft per builder) built by Tribute in the desirable Winfield's community! This property offers an exceptional blend of comfort, convenience, and modern style. Featuring a bright, open-concept layout with large windows, this home is flooded with natural light. The main floor boasts gorgeous hardwood flooring in the living/dining area, and the kitchen is perfect for family and entertaining. With 4 decent-sized bedrooms, there is plenty of room for a growing family or guests. The primary bedroom includes a private 4-piece ensuite for a relaxing retreat. Location is key! You are just steps away from the University of Ontario Institute of Technology (UOIT) and Durham College, making it an ideal choice for investors or families with students. Commuting is a breeze with easy access to Highway 407 and public transit. Enjoy nearby shopping centers, parks, and all the amenities North Oshawa has to offer. Great opportunity for both first-time home buyers and savvy investors! Don't miss out on this fantastic property. Monthly Fee covers garbage/snow removal/ground maintenance. (id:50886)
Right At Home Realty
Upper - 52 Landfair Crescent
Toronto, Ontario
Stunning Ravine Lot , A Nature Lover's Dream!Welcome to this beautiful 4-bedroom family home nestled on a tranquil ravine lot backing onto Cedar Brook Park, offering complete privacy with no rear neighbors and breathtaking views of nature. Step inside to a bright, spacious living room featuring elegant hardwood floors and a walkout to a balcony overlooking the serene ravine. The family-sized kitchen is filled with natural light and includes a walkout, a large window, and modern appliances, with the fridge and stove only a few years old.The primary bedroom overlooks the ravine and includes a 2-piece ensuite bath. Enjoy outdoor living surrounded by mature trees and peaceful views... your own private retreat in the city. Additional highlights include newer upgraded extra-large windows in the primary and second bedrooms, a newer high-end glass patio door in the living room, and parking for 3 cars including one in the garage and two on the driveway.Located in a desirable family-friendly neighborhood, this home is steps to schools, shops, TTC, community center, and Cedarbrae Mall, and just minutes to the GO Station, Highway 401, and golf course. This rare ravine property perfectly combines nature, privacy, and convenience. don't miss this opportunity! (id:50886)
Homelife Frontier Realty Inc.
455 Valade Crescent
Ottawa, Ontario
Welcome to 455 Valade Cres. This inviting 3-bedroom, 2.5-bath townhouse in the heart of Orleans offers comfort, style, and convenience. The home features hardwood flooring throughout and a cozy fireplace that adds warmth and charm to the main living space. Ideally situated near the Tenth Line and Charlemagne intersection, this property is perfectly located for families and commuters. You're just a 5-minute drive to Sir Wilfrid Laurier Secondary School, 5 minutes to Place d'Orléans Shopping Centre, and only 3 minutes to the Ottawa Regional Rd 174 West ramp for quick access to downtown Ottawa. NOTE: whole house is being painted currently (id:50886)
Power Marketing Real Estate Inc.
601 - 1102 Jalna Boulevard
London South, Ontario
pacious Open Concept 2 bedroom 1-bathroom apartment with sunny views. Renovated and updated throughout. Open concept living and dining room. Updated kitchen with large island and stainless steel appliances with a separate eating area. The primary bedroom includes a walk-in closet & A/C unit. The second bedroom has a closet. Updated 4 pc. bath. Laundry is located on the same floor. Good sized balcony.Building has an outdoor pool. Controlled entry access. Mailboxes with secure package delivery in the foyer. Balcony is 5.5 m X 1.57m. Conveniently located by White Oaks Mall Shopping District & Hwy 401, parks, and trails, and transit walking distance. (id:50886)
RE/MAX Professionals Inc.
7 Bryony Road
Brampton, Ontario
Spectacular 3 Bedroom & 3 Washroom Home With 2 Parking Spaces Located In Family Friendly Neighborhood. Enter Into The Grand Foyer With 18 Ft High Ceilings. Main Level Contains Large Family Room, Separate Living & Dining Area Great For Family Time & Entertaining. Spacious Kitchen With Stainless Steel Appliances, Large Breakfast Area, Island and An Abundance of Counter Space. The Expansive Primary Bedroom Contains a 4 Piece Ensuite Bathroom and Large Walk In Closet. All 3 Bedrooms Are Generously Sized & Comfortably Fit King Size Beds, Perfect For A Growing Family. Large Windows Throughout The Entire Home Adding An Abundance of Natural Light All Year. Large Laundry Room With Shelves & Cabinets Located on 2nd Floor For Added Convenience. Entire Home Has Been Freshly Painted. Kitchen Has Been Upgraded With Brand New Cabinets and Countertops. New Pot Lights & Contemporary Light Fixtures Add Both Light & Elegance. Large Private Back Yard. Close By To Great Schools, Shopping Plazas, & GO Station. Do Not Miss. (id:50886)
Homelife G1 Realty Inc.

