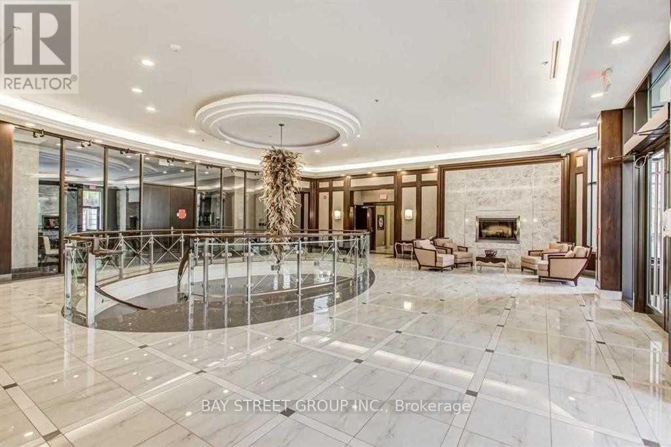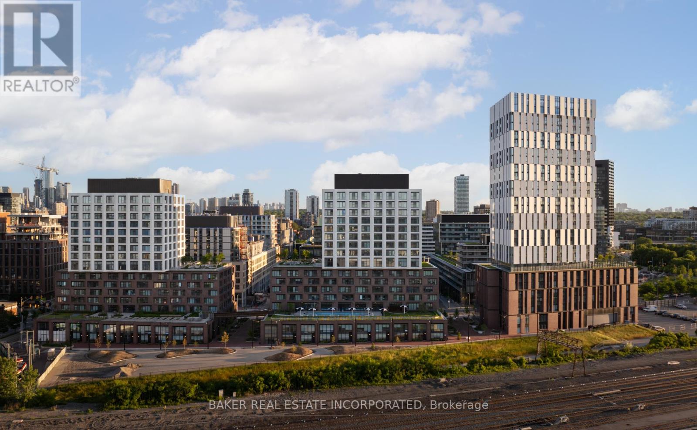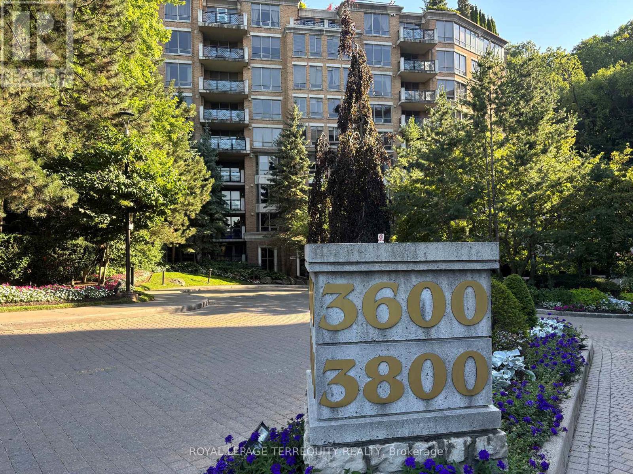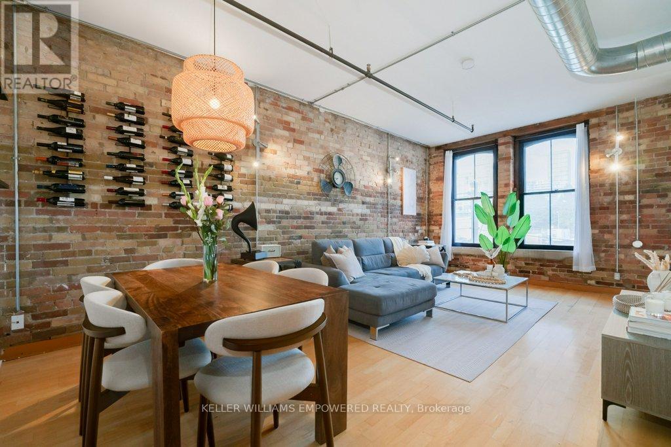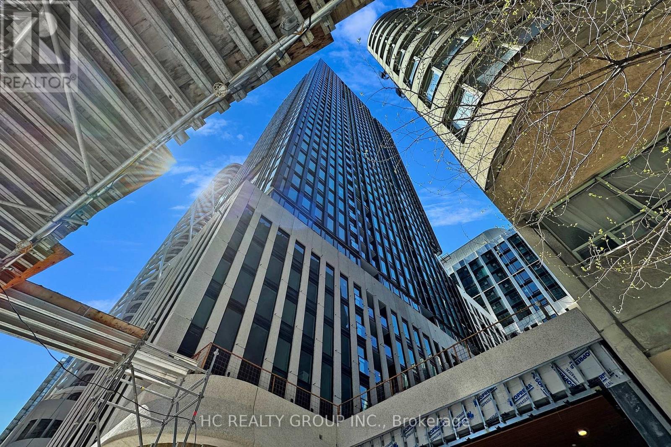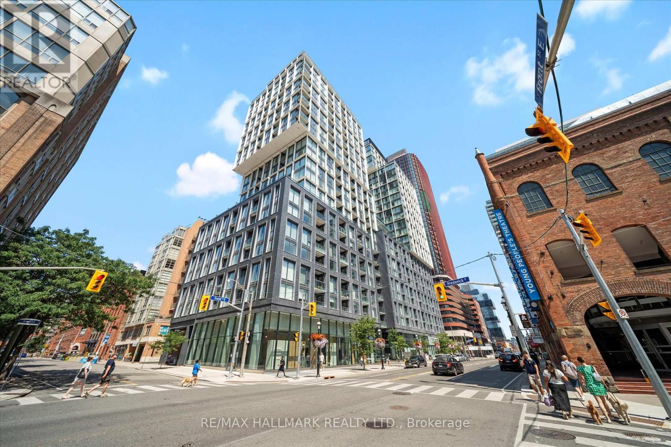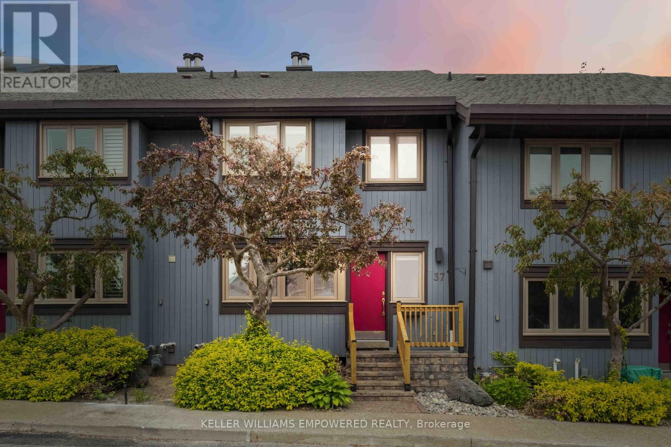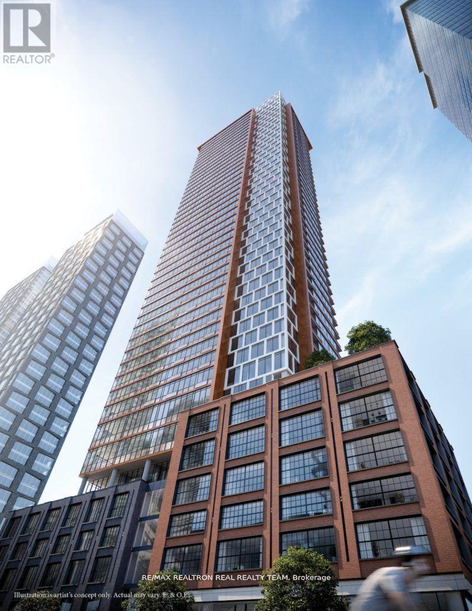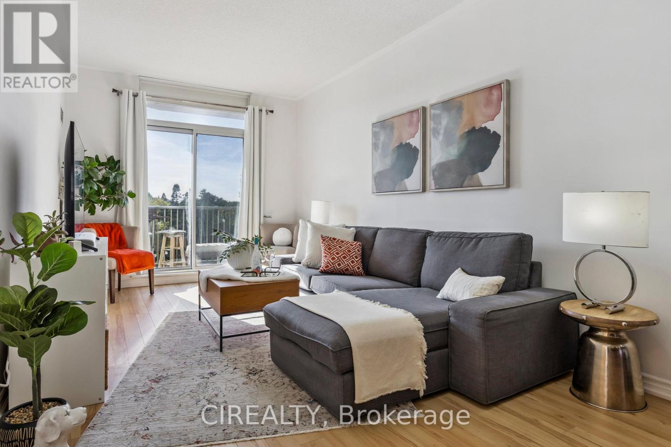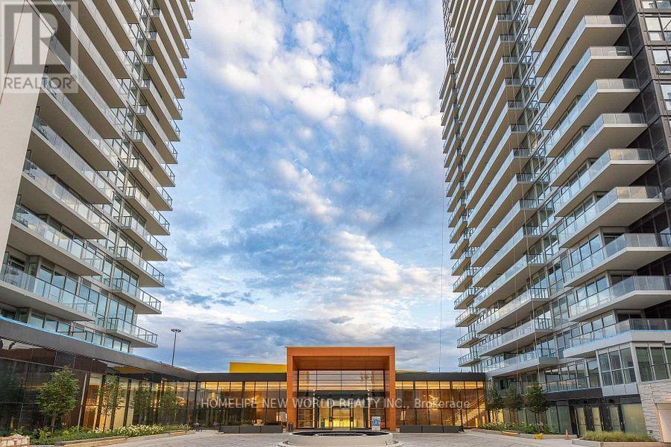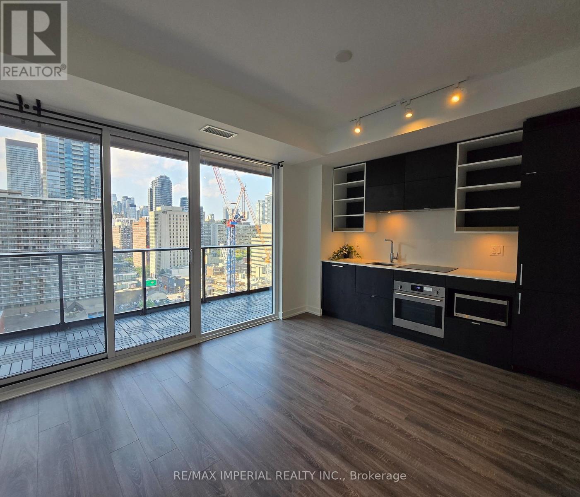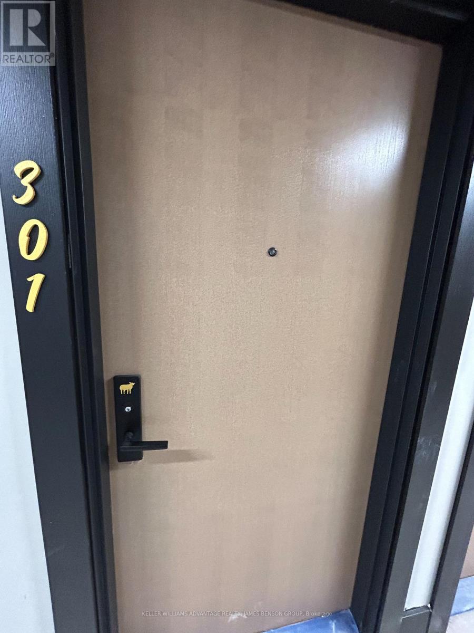408 - 135 Wynford Drive
Toronto, Ontario
Spacious * Luxury Condo At Rosewood, 2 Bedrooms, 2 Full Bath, Ensuite Laundry, Approx. 824 Sq.Ft.+ 48 Sq.Ft. Open Balcony, 9 Ft Ceilings, Carpet Free condo unit * Granite Kitchen Counter * Beautiful walk out to balcony from the living room. Spacious closets in both rooms * Well maintained *All Existing Appliances, 1 Parking, 1 Locker * 24 Hrs Concierge * T.T.C.Bus At Door Steps * Parks, Aga Khan Museum & Schools* Close To DVP/Hwy 404, About 15 Minutes To Downtown Toronto! In The Centre of The City * Excellent Location In The Centre Of The City. Available on November 1st, 2025 * (id:50886)
Bay Street Group Inc.
517 - 151 Mill Street
Toronto, Ontario
BRAND NEW, NEVER LIVED IN 1 BED, 1 BATH 534 sf SUITE - RENT NOW AND RECEIVE 1 MONTH FREE! Bringing your net effective rate to $2,364 for a one year lease. (Offer subject to change. Terms and conditions apply). Option to have your unit Fully Furnished at an additional cost. Discover high-end living in the award-winning canary district community. Purpose-built boutique rental residence with award-winning property management featuring hotel-style concierge services in partnership with Toronto life, hassle-free rental living with on-site maintenance available seven days a week, community enhancing resident events and security of tenure for additional peace of mind. On-site property management and bookable guest suite, Smart Home Features with Google Nest Transit & connectivity: TTC streetcar at your doorstep: under 20 minutes to king subway station. Walking distance to Distillery District, St. Lawrence Market, Corktown Common Park, And Cherry Beach, with nearby schools (George Brown College), medical centres, grocery stores, and daycares. In-suite washers and dryers. Experience rental living reimagined. Signature amenities: rooftop pool, lounge spaces, a parlour, private cooking & dining space, and terraces. Resident mobile app for easy access to services, payment, maintenance requests and more! Wi-fi-enabled shared co-working spaces, state-of-the-art fitness centre with in-person and virtual classes plus complimentary fitness training, and more! *Offers subject to change without notice & Images are for illustrative purposes only. Parking is available at a cost. (id:50886)
Baker Real Estate Incorporated
524 - 3600 Yonge Street
Toronto, Ontario
Welcome to Governors Hill suite 524. Steps from transit, shopping and restaurants and minutes to the highway, this luxurious upgraded 2 bed 2.5 bath unit with 2057 SqFt provides a functional layout with large bedrooms and exceptional living space. Also included are fabulous amenities such as gatehouse and concierge, squash, pickleball, gym, saltwater pool, meeting and entertainment areas as well as a car wash to name a few. Included with the units is 2 parking spots and 1 large adjacent locker. A must see! (id:50886)
Royal LePage Terrequity Realty
5 - 189 Queen Street E
Toronto, Ontario
Welcome to Suite 5 of the Boiler Factory Lofts, a boutique heritage conversion with only 11 units. This is a rare opportunity to own a piece of history with exceptional value potential, thanks to the upcoming Ontario Line subway and redesigned park across the street. This true hard loft with low monthly fees offers 890-sqft featuring exposed brick & beams, 10-ft ceilings, oversized windows flooded with natural light, and a 30-ft statement chalkboard wall. The fully upgraded kitchen boasts ceiling-high cabinets and features a Viking professional gas range and hood, Blomberg fridge, Grohe semi-professional faucet, and Franke fireclay farmhouse sink. Thoughtful layout includes spacious bedroom that can easily accommodate a king-sized bed, formal dining area, two closets, ensuite storage unit, and laundry closet. Experience total Zen in your own 243-sqft. private rooftop terrace with striking skyline views, a true urban oasis for relaxing or entertaining. Convenient parking on Britain Street with direct rear access to the building. With a walk score of 98, you are steps to St. Lawrence Market, Distillery District, Financial Core, Eaton Centre, multiple parks, and have quick access to the Gardiner and DVP. (id:50886)
Keller Williams Empowered Realty
608 - 238 Simcoe Street W
Toronto, Ontario
Unparalleled in Grandeur. The luxury condo home exudes elegance & class. Beautifully positioned in one of Downtown's luxurious communities, it offers elevated living in a stunning brand-new space. This 3-bedroom over 1000 sq ft of modern living space, where soaring ceilings, clean lines, bright natural light, and superb finishes abound. A modern European kitchen with an island, stone counters and sleek stainless appliances complements the space. With an array of restaurants, public transit, boutiques, galleries, and cultural hotspots right at your doorstep. It is located just a short walk from the University of Toronto and Chinatown, right at the community's gate. Include EV PARKING. (id:50886)
Hc Realty Group Inc.
413 - 158 Front Street E
Toronto, Ontario
Live at the heart of downtown Toronto's vibrant waterfront community, surrounded by the city's best dining, shopping, and entertainment. Just steps from the historic St. Lawrence Market, this 2 bed, 2 bath condo offers a thoughtful layout with spacious rooms, upgraded laminate floors, 9ft ceilings, and stylish modern finishes. Enjoy state-of-the-art building amenities including a fully equipped gym, yoga studio, theater, party room, rooftop outdoor pool, visitor parking, and 24-hour concierge and security. With a near-perfect 99 walk and transit score, you're minutes from No Frills, George Brown College, the Financial District, Union Station, King Streetcar, subway access, and an endless array of local restaurants, cafés, and boutiques plus quick connections to the Gardiner for easy travel in and out of the city. Underground visitor parking available for guests. (id:50886)
RE/MAX Hallmark Realty Ltd.
37 Rainbow Creekway
Toronto, Ontario
Welcome to this prestigious townhome in the highly sought-after Bayview Village, right in the heart of North York. Situated within the top-ranking Earl Haig Secondary and Elkhorn Public School district, this home is perfect for families prioritizing excellent education options. Designed by the legendary architect Ron Thom, who also created Massey College at U of T and Trent University. This residence combines timeless elegance with functionality. Offering the space and comfort of a detached home with the convenience of townhome living, it backs onto a tranquil ravine, giving you a private retreat in the city. Enjoy your morning coffee or relax on the expansive deck, surrounded by greenery and birdsong. Inside, soaring 21-ft ceilings, oversized windows, and abundant natural light fill the living and family rooms with a bright, open feel. The sunlit kitchen features pot lights and stainless steel appliances, while the dining area is ideal for hosting long tables and memorable gatherings. The primary bedroom showcases 11-ft ceilings, a Juliette balcony, and ravine views. Indulge in two separate ensuite bathrooms, one with a tub, the other a shower, providing both privacy and luxury. The walkout lower level features a washroom, spacious laundry, and a cozy family room with a fireplace that opens onto the private deck. Plus, you're just steps to the TTC, with quick access to Hwy 401/404, Old Cummer GO, Seneca College, Fairview Mall, and more. Daily commutes and weekend errands have never been easier. This is more than a home, it's your lifestyle upgrade. You don't want to miss it! (id:50886)
Keller Williams Empowered Realty
1603 - 55 Mercer Street
Toronto, Ontario
Beautiful studio condo unit with 370 sq ft of living space in the heart of Toronto's Entertainment District. Steps from CN Tower, Rogers Centre, Financial District, Union Station & more!!! (id:50886)
RE/MAX Realtron Real Realty Team
413 - 4200 Bathurst Street
Toronto, Ontario
Boutique mid-rise living in the heart of North York just steps from Earl Bales Park! This bright, generously sized 1-bedroom showcases a functional open-concept layout with a breakfast bar and a serene balcony overlooking quiet, suburban views. Freshly painted and beautifully maintained throughout. The spacious kitchen features full-height solid-wood cabinetry, granite counters, and stainless steel appliances. Transit at the door (24/7 TTC; 160 Express to Wilson Station) and minutes to Hwy 401, Yorkdale Mall, schools, parks, and everyday amenities. This unit is in a well-managed, predominantly owner-occupied building with a Shabbat elevator. Excellent value in Clanton Park. A must see! (id:50886)
Cirealty
1007 - 85 Mcmahon Drive
Toronto, Ontario
Newer 1 Bedroom Plus Den With More Functional Layout. Bright & Spacious Den Could Be 2nd Bedroom Or Easily Convert To An Home Office. Large Balcony Has 3-Direction Clear Views From Overlooking Cn Tower To An 8-Arce-Park, Enjoy The Gorgeous Broad Skyline View Just From The Extra Large Size Balcony. Modern Kitchen Equipped With Premium High-End Appliances, Smart Home Technology; Great Location, Easy Access To Highway 401/404/Dvp, Step To Subway, Ttc, Close To Go Station. Ikea, Canadian Tire, Bayview Village Shopping Centre And Fairview Mall And Lots Of Restaurants Close By; All-In-One Lifestyle Location, Gym, Swimming Pool, Tennis Court, Even Basketball Court You Can Find Here. 24-Hour-Conciege Service Run By A Professional And Friendly Management Team. (id:50886)
Homelife New World Realty Inc.
1501 - 20 Edward Street
Toronto, Ontario
Students, New Immigrant Welcome! The Perfect One Bedroom Unit Located at Yonge & Dundas, The Heart Of Toronto! Open Concept living, 9-Ft smooth Ceilings, Floor-To-Ceiling Windows, Natural Light All Day Long! High-End Appliances, Oversized Private Balcony spanning the width of the condo with beautiful unobstructed view. Prestige "Panda" Condo, Designed By Cecconi Simone! 100% Walk Score! 1 Minute To Dundas Square,Subway, Bay St,Minutes To U Of T, Ryerson,Hospitals,Financial Core,Eaton Centre. Beautiful Modern Functional Kitchen, engineered hardwood floors, soaker tub & rainfall shower head in the bathroom. Integrated Premium Kitchen Appliances, Stone Countertops, Backsplash. Building is home to upcoming 31,000sqft T&T Supermarket 2025, Party Rm, Lounge, Prep Kitchen, Outdoor Bbq, Study & Meeting Area, Movie Theatre, Outdoor Sport Court,Gym & Yoga Studio,Etc. (id:50886)
RE/MAX Imperial Realty Inc.
301 - 195 Mccaul Street
Toronto, Ontario
Welcome home to your suite in The Bread Company Condos! This one bedroom plus den unit features a spacious layout, and the large den can be used as an office or a second bedroom. Featuring stylish, modern finishes throughout, this suite will not disappoint. Enjoy 9-foot ceilings, floor-to-ceiling windows, exposed concrete feature walls and ceilings, stone countertops, gas cooking, stainless steel appliances, and much more.Take advantage of this incredible locationwalking distance to U of T, OCAD, Queens Park, Queens Park Subway Station, Dundas Streetcar, Mount Sinai Hospital, SickKids, Toronto General, Toronto Western, Womens College Hospital, Princess Margaret Cancer Centre, the AGO, restaurants, bars, shopping, and more. Building amenities include a sky lounge, concierge service, fitness studio, large outdoor sky park with BBQ, dining and lounge areas. Visitor parking is available. (id:50886)
Keller Williams Advantage Realty

