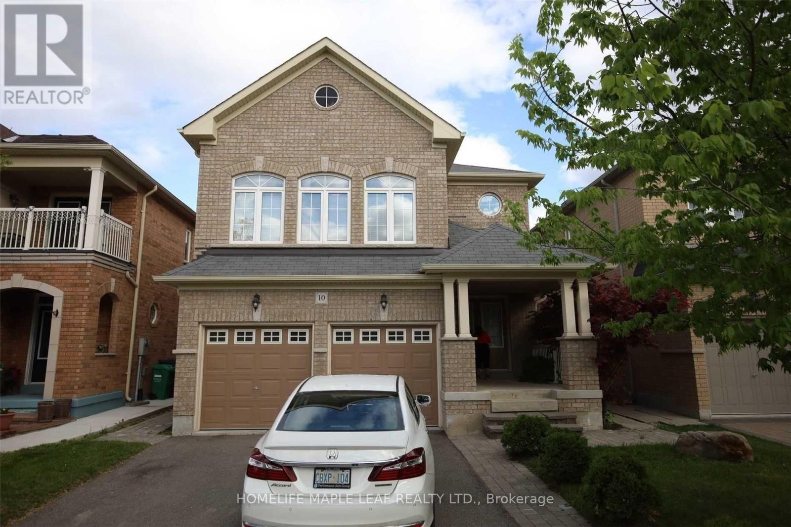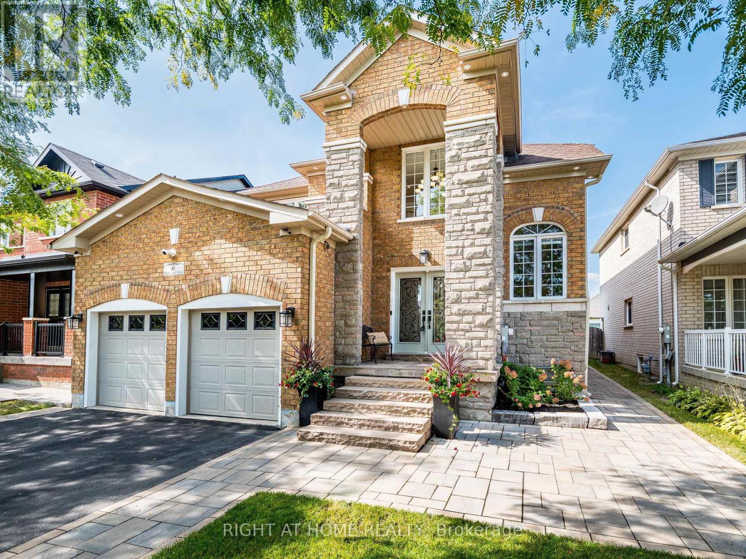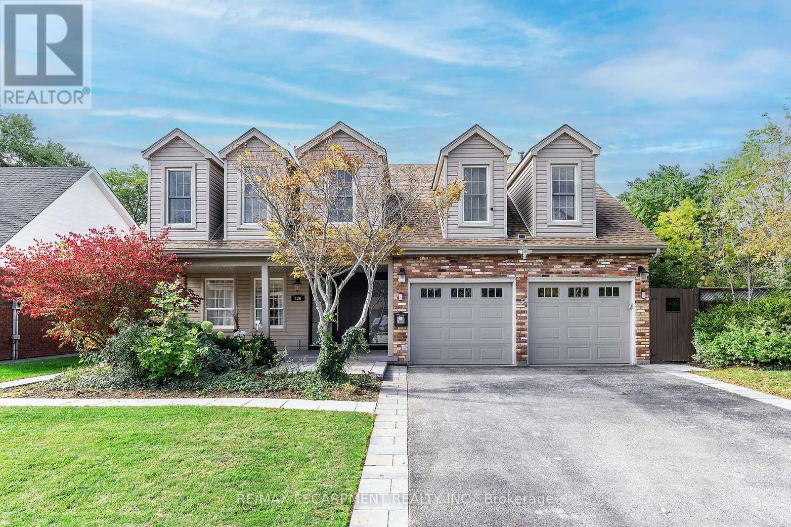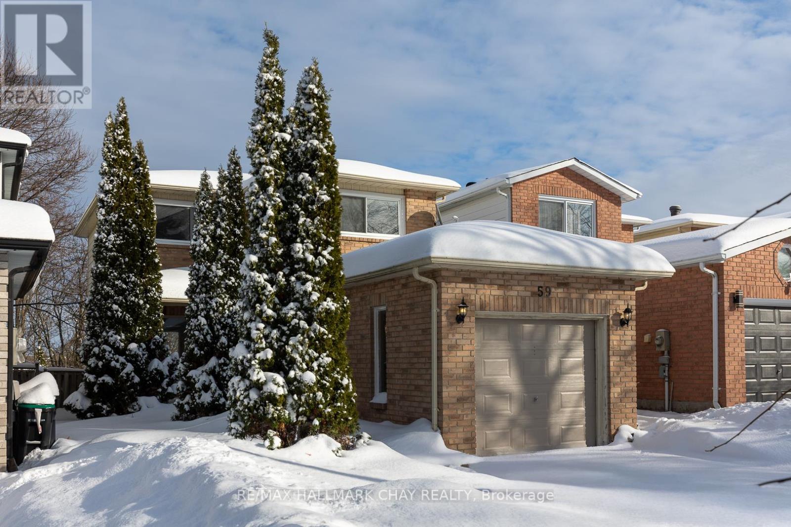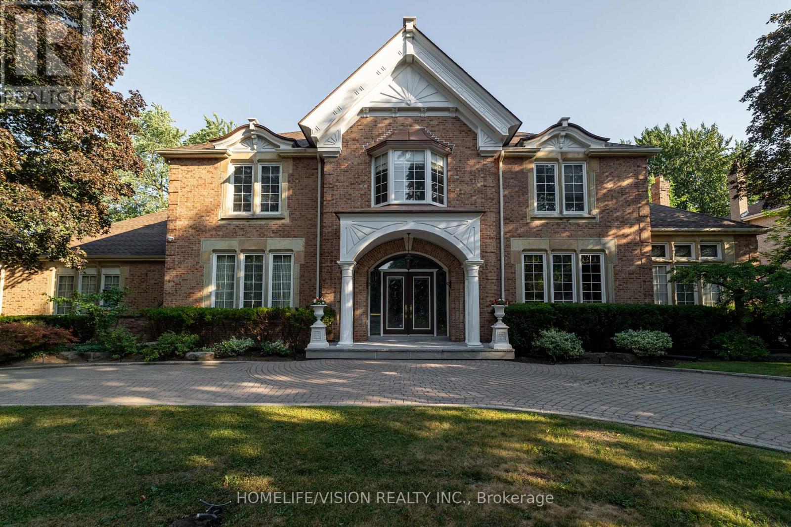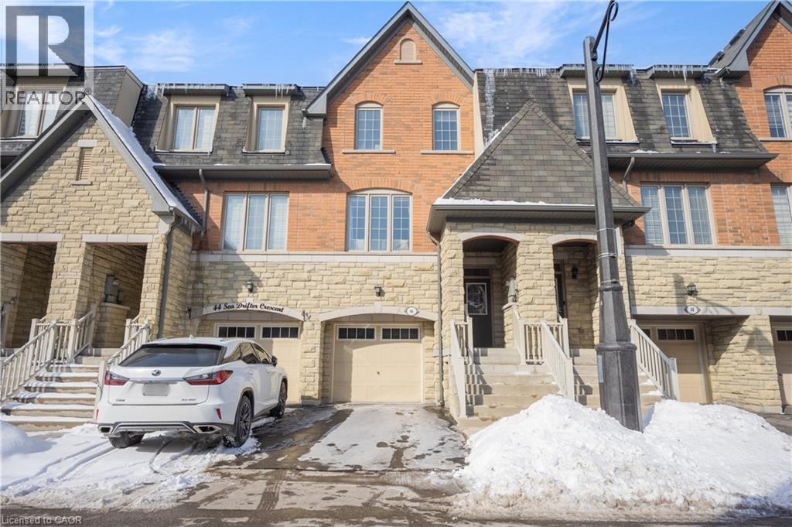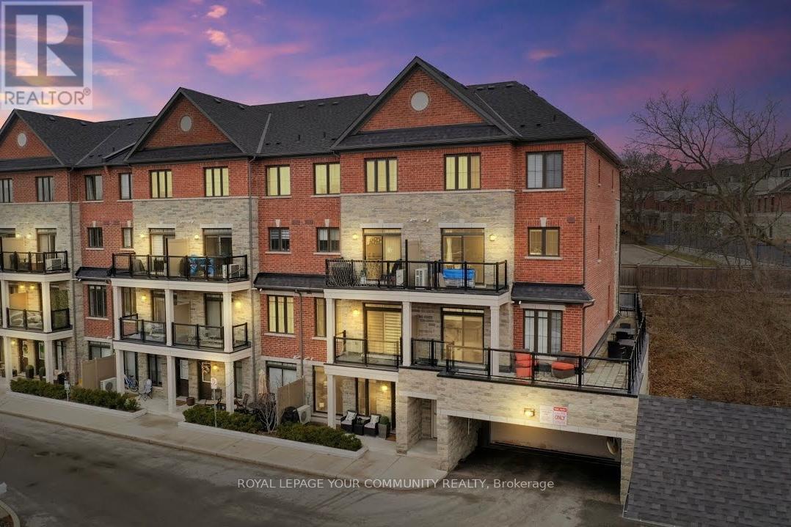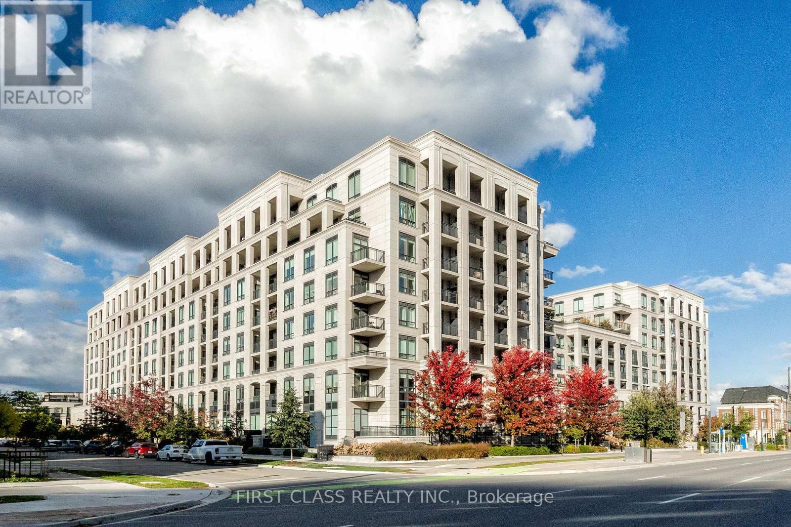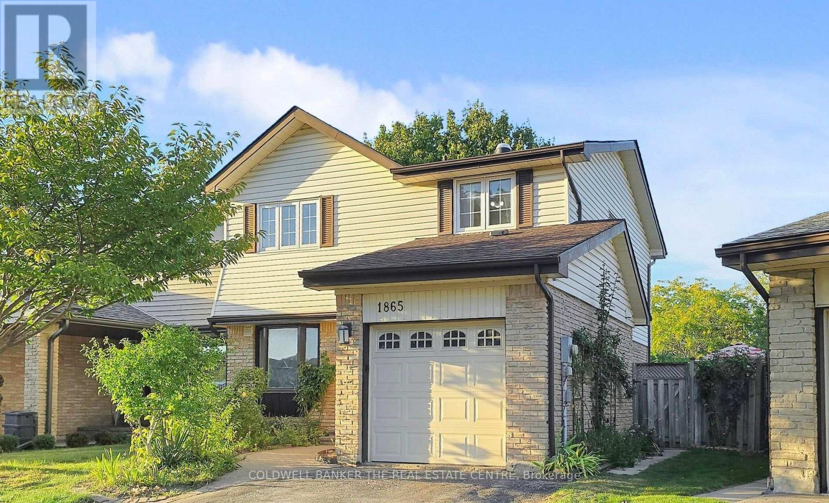Bsmt - 10 Templeton Court
Brampton, Ontario
Legal Basement Apartment, Great Location. Beautiful Spacious 2 Bedrooms Bsmt For Rent In Detached Home, Separate Side Entrance, Laminate Floors, Kitchen Has Centre Island, Back Splash, Quartz Countertop Bigger Windows Makes Bright Rooms, Blinds. Two spacious bedrooms, Walk In Closet In Bedroom. Beautiful Spacious Washroom. Great Neighbourhood, Desirable Location, Close To All Amenities, Grocery Stores, Schools Temples And Transit Easy Access To Hwy 401, 427, 407, Very Close to Vaughan. Special $200 rent discount for first month if leased in December (id:50886)
Homelife Maple Leaf Realty Ltd.
6 Berrycreek Drive
Brampton, Ontario
Beautifully Upgraded and in Pristine Move-in Condition => Impressive Front Elevation with Show-Stopping Curb Appeal => Home Sits on a on a Sought After Exceptional D E E P LOT, Measuring 41 Feet x 109.91 feet - Offering the Ideal Balance of Space and Serene Privacy => Stunning Curb Appeal with an Inviting Open-to-Above Covered Front Porch with Flagstone Flooring, Elegant Stone Elevation & Interlock Walkways => A Double Door Entry to a Welcoming Two Storey Grand Foyer with Picture Windows & Remote Operated Zebra Blinds => Nine foot Ceiling Heights on the Main Floor => Crown Moulding, Hardwood Floors, Oak Staircase & Iron Pickets => Exquisite Custom-Built Showcase Units, Designed with Impeccable Craftsmanship => Combined Living Room & Dining Room Offering a Warm & Intimate Setting for Gatherings => Main Floor Family Room with a Stone-Bordered Fireplace & 2 Custom Built-In Display Units with Elegant Glass Shelving => Upgraded Family Size Kitchen with a Center Island; Featuring Solid Maple Wood Cabinetry, Extended Uppers with Crown Moulding, Undermount Pot Lights, Stylish Backsplash & Stainless-Steel Appliances => Walkout from the Breakfast Area to a Beautifully Landscaped Oversized Lot Featuring a Large Interlock Patio ideal for family Gathering and Entertaining => Main Floor Laundry Room with Direct Garage Access, Designer Custom Cabinetry & Quartz Counters => 2nd Floor Sitting retreat Overlooking the Grand Two-Story Foyer => MBR features an Upgraded 4-Piece Ensuite & a Custom-Built Dual Closets Complete with a Makeup Desk => Professionally Finished BSMT with Spacious Rec Room, Custom Built Wet Bar, Showcase Cabinets, Floating Shelves, Built-In Working Desk & a 3-Piece Bathroom; Perfect for a Growing Family => Interior & Exterior Pot Lights => Conveniently Located Close to Restaurants, Schools, Shopping, Parks, Fortino's, and the Cassie Campbell Community Centre => Truly a 10+ Home => Showcasing Exceptional Pride of Ownership (id:50886)
Right At Home Realty
436 Goodram Drive
Burlington, Ontario
EXECUTIVE 4+2 Bdrm, 3.5 Bth with an IN-LAW offering almost 4000 sq ft of living space in PRESTIGOUS Shoreacres on a spacious corner lot. Enjoy morning coffee or an evening wine on your covered front porch. Modern updates and unique layout in this special home that must be experienced! The open concept Liv Rm & Din Rm is bright and welcoming. The Kitchen is a chef's dream with plenty of cabinets, quartz counters, S/S appliances, centre island w/additional seating and modern finishes and opens to the Fam Rm w/FP for cozy nights at home or family gatherings & bonus backyard access. The main flr is complete with the convenience of 2 pce bath and spacious mud rm/laundry. The upstairs offers 4 spacious beds, master w/spa like ensuite and an additional 5 pce bath. It does not stop there the LEGAL BASEMENT UNIT w/separate entrance is perfect for in-laws, older kids still at home or a rental to supplement the mortgage. This unit offers almost 1400 sq ft w/Fam Rm, Kitchen, 2 beds and a 3pce bath. The fully fenced backyard has been professionally landscaped and has plenty of room for a pool. This home is close to ALL conveniences including Paletta Park, GO train and HWY access and checks ALL THE BOXES!!! BONUS: Solar-powered hydro (main flr), brand new 42" Fiberglass door with 3 point locking system for added security, new furnace & heat pump/23, roof/18. SELLER WILLING TO OFFER PARTIAL FINANCING! (id:50886)
RE/MAX Escarpment Realty Inc.
59 Garden Drive
Barrie, Ontario
Here is a prime opportunity to get into the real estate market. This is a fully detached home on a deep lot with mature trees in the popular area of Allandale. Close to Assikinack Elementary School, Rec Centre and shopping, plus a short drive to Barrie's popular beach area. The main entry of the home has generous room for larger gatherings with an adjacent 2 pc powder room and coat closet. The living/ dining combination has plenty of space for a larger family during holiday entertaining and the kitchen walks out to a deck and attractive back yard. Situated upstairs are 3 good sized bedrooms and the main 4 pc bath. A bonus rec room is in the basement along with plenty of room for storage and the utility room. The home has been freshly painted throughout and new plush carpet installed on the stairs, upstairs hallway and Primary bedroom. This home is comfortable and move in ready, while offering opportunity to make it your own. A quick closing is available so what are you waiting for? (id:50886)
RE/MAX Hallmark Chay Realty
15 Daffodil Avenue
Markham, Ontario
Approximately 7000 Sqft Living area in Sought-after Bayview Glen Community. Majestic Residence On A Prestigious Neighborhood. Classic & Timeless Elegance, Victorian Style, Built By Shane Baghai. The Design Has Eloquently Integrated A Sense Of Culture & History. Magnificent Landscaping, Luxurious Living Space. Artistic Finished Basement W/ Unparalleled Craftsmanship, Fireplace, Wetbar & Leaded Glasses. Fantastic Indoor/Outdoor Pool W/Spa. Quality Finishing Entertainment Area, Exercise Room, Sauna, Nanny Room with 3 pcs Ensuits, 5 Walkouts (id:50886)
Homelife/vision Realty Inc.
46 Sea Drifter Crescent
Brampton, Ontario
Welcome to a charming townhouse nestled in a desirable community of Brampton. This well-maintained property offers a comfortable and convenient lifestyle, perfect for families or professionals seeking modern living. Step inside to find a spacious open-concept layout, ideal for both relaxation and entertaining. The modern kitchen is a chefs delight, featuring stainless steel appliances, lots counter space, and ample cabinet space. Large windows throughout the home allow for an abundance of natural light, creating a warm and inviting atmosphere. The home boasts generously sized 3 bedrooms, offering comfort and privacy for all family members. The well-appointed bathrooms come with stylish finishes. Outside, a private backyard provides the perfect space for outdoor gatherings or a peaceful retreat. Located in a prime area, this home is just minutes away from shopping centers, schools, parks, and public transportation, making daily commutes and errands effortless. The family-friendly neighborhood is known for its welcoming atmosphere and well-maintained surroundings. Don't miss the opportunity to own this delightful home. Experience the perfect blend of comfort, style, and convenience in one of Brampton's sought-after communities! (id:50886)
Homelife Miracle Realty Ltd
20 - 196 Pine Grove Road
Vaughan, Ontario
Amazing Opportunity To Live In a Newer Condo Townhome Community Surrounded by Greenbelt Conservation, Walking Trails. 1100Sqft Gorgeous Suite Newly Painted & Incredibly Clean 2 Bedroom, 2 Bath Bungalow Model Premium Suite with Numerous Upgrades. Spacious, Bright, Modern Design, Neutral Colours, Large Kitchen With Quartz Island Ideal For Entertaining. No Carpet, Upgraded Dark Laminate Floors. Entrance From Ravine Side With Patio Walkout From Living Room. Ideal Location A+, Steps To Transit, Marketlane Shopping & Amenities, Schools, Easy Access To Highways. Shows 10+ (id:50886)
Royal LePage Your Community Realty
615w - 268 Buchanan Drive
Markham, Ontario
Luxury Corner Suite with Unobstructed Southwest Views! Bright and spacious 2+1 bedroom, 2-bath layout (approx. 880 sq ft) featuring two side-by-side parking spots plus a locker - a rare find in Unionville Gardens!Enjoy resort-style amenities including a 24-hr concierge, indoor pool, sauna, gym, yoga room, guest suites, and an elegant party room. The maintenance fee ($843) includes all utilities-heat, A/C, and water-for a truly worry-free lifestyle.Just steps to Whole Foods, restaurants, VIVA transit, Hwy 7, and top-ranked Unionville High School. Perfect for a small family, professional couple, or downsizer seeking comfort, convenience, and a prime location.Don't miss this beautiful corner home filled with natural light! (id:50886)
First Class Realty Inc.
2435 Elm Tree Road
Kawartha Lakes, Ontario
Nestled on 130+ breathtaking acres in the heart of the Kawarthas abutting Goose Lake and protected wetlands, 30 acres of which is cleared, planted with hay, this exceptional equestrian estate offers the ultimate blend of luxurious country living and horse facilities. The elegant custom residence spans over 3,000 sq. ft. and welcomes you with a grand foyer and sweeping staircase. Bright, spacious principal rooms include a formal dining room, a large country kitchen with walk-out decks overlooking paddocks and the arena, an elegant family room warmed by a wood-burning fireplace and attached 3 car garage. The private primary suite is a serene retreat, featuring panoramic views of the entire equestrian operation, two ample walk-in closets, and a luxurious 5-piece ensuite. The lower level adds a generous recreation room with wood stove, rough-in for a future 3-piece, a versatile bonus room and convenient wine cellar/cold storage. Designed for the serious equestrian, the property boasts a state-of-the-art indoor riding arena with viewing lounge, an impeccable 8-stall barn, also a heated and insulated workshop/driveshed for hay and equipment storage with 3-piece bath. Both outbuildings have been thoughtfully constructed to accommodate future solar installation and off-grid potential. Miles of private trails wind through mature forests, perfect for riding, spending time in the cabin with loft, or simply escaping into nature. Complete with reassuring pre-list home inspection. (id:50886)
Royal Heritage Realty Ltd.
1596 Fieldgate Drive
Oshawa, Ontario
Welcome To This Beautiful Two Storey Property, Offering Comfort, Convenience, And Privacy In One Perfect Place. Featuring 3 Spacious Bedrooms And 2 Modern Bathrooms , This Home Is Ideal For Families, Professionals, Or Anyone Looking For A Serene Yet Connected Place To Call Home. Enjoy A Large Private Backyard Perfect For Relaxing, Entertaining, Or Gardening. Inside, You'll Find Stylish Finishes And Thoughtful Updates Throughout, Making The Space Feel Fresh And Inviting. Located In A Prime Area, You're Just Minutes From Parks, Schools With Easy Access To Public Transit, Shopping, Dining, And Other Essential Amenities. Main And Upper Floors Only. Tenant Is Responsible For 75% Utilities. (id:50886)
Dan Plowman Team Realty Inc.
Basement - 1865 Cricket Lane
Pickering, Ontario
Bright and well-maintained 1-bedroom basement apartment in sought-after Amberlea. Features a spacious open-concept living area, full kitchen, private side entrance, and a comfortable bedroom with ample closet space. Ideal for a single professional or couple. Includes 1 parking space. Close to schools, parks, transit, shopping, and all amenities. Tenant pays 25% of utilities. (id:50886)
Coldwell Banker The Real Estate Centre
407 - 133 Wynford Drive
Toronto, Ontario
Amazing Location, Quick Access To Highways, Transit, Express Bus @ Door Step, Shopping. Luxuriously Built, 2 Split Bdrms& 2 Wshrms, 2 Parking + Locker. 865 Sqft + 40 Sf Balcony, W/ 9Ft Ceiling, Superb Amenities Incl, Fitness Club, Guest Suites, Party,/Cards/Billiard & Conference Rm With 24 Hrs Concierge And Lots Of Visitors Parking . Walk To The Museum (id:50886)
Royal LePage Vision Realty

